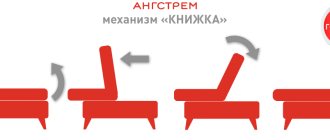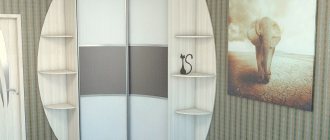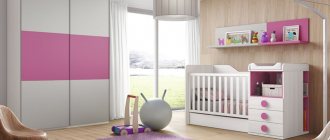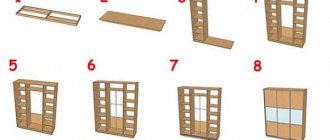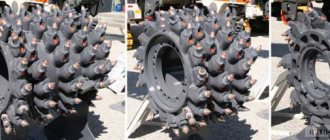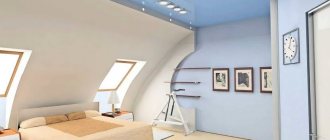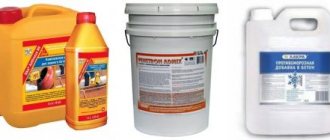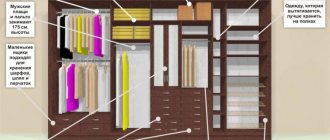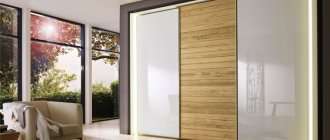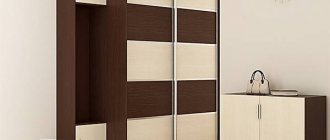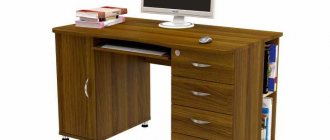Filling principles
Despite the fact that there are no uniform standards when organizing the internal filling of a cabinet, before creating a project, experts recommend first of all taking into account three fundamental factors:
- location;
- individual preferences;
- available area.
As already mentioned, the specific features of the internal content of the structure are directly influenced by the location, since it is the purpose of the room that determines the nature of the things stored. For example, inside the wardrobe in the hallway there will be outerwear and shoes, in the bedroom - bed linen and household items, in the nursery - toys and school supplies.
It is worth paying attention to the personal preferences of users: having a hobby (drawing, sewing...), specific items in the wardrobe, a large amount of cosmetics, jewelry, a collection of watches, belts, ties and other accessories requires the creation of separate functional areas and the introduction of appropriate elements into the design.
Free area is another important parameter, since it directly affects the size of the body and the main structural characteristics of the structure, which in turn determines the possibility/impossibility of using some functional elements. For example, with a cabinet depth of 300 mm, taking into account the thickness of the sliding system, the useful depth will be slightly more than 200 mm, which makes the installation of longitudinal rods pointless.
Options for design and decoration of facades
The first steps have been taken: the material and configuration have been selected, and the internal content has been determined. All that remains is to decide on the design and facades. The budget option consists of solid facades made of wood chipboard. Many designers advise combining chipboard with mirror elements, which visually increase the interior space of the room, hiding some construction flaws.
Designers identify five main options for facades:
- classic style - the facade is decorated with chipboard. One of the two (three) doors can be decorated with mirror glass;
- The diagonal façade is characterized by the presence of metal profiles that conventionally divide the surface into parts. In this case, the profiles are located at an angle to each other. Any option can be used as a finishing material: chipboard sheets of various shades, painted/transparent glass, mirror;
- geometric style - cabinet doors are decorated with rectangles of different heights, but the same width corresponding to the width of the door. As in the previous version, any material can be chosen for finishing;
- wave style is the most expensive decorative element, since the plates are made individually. At the same time, the wave style allows the owner of the headset to show creativity;
- sectorial facade - the source material is divided into tiles of a certain size and placed on the surface of the cabinet in the order specified by the customer/designer.
Modern technologies for the production of finishing materials have advanced so much that the number of design solutions is in the thousands. Let's look at the most common ones:
- Chipboard is the most modest decor option. The wood panel emphasizes the simplicity of the style, creating the effect of invisibility of “bulky furniture”, while the color solutions are so varied that it is quite possible to hide the simplicity of the interior. Advantages of finishing: ease of maintenance, resistance to mechanical damage, durability;
- mirror - a 2-meter cabinet, standing in a small room, whose doors are decorated with mirror glass, visually enlarges the space. Amalgam leaves an indelible impression of beauty, but requires constant care, since even the slightest dirt (fingerprints) is noticeable on the surface;
- frosted glass is a durable, translucent material. It is the effect of transparency that is not entirely appropriate for decorating cabinets in the hallway or living room. Furniture in this design would be more appropriate in a bedroom, since the contents of the closet are partially visible through the matte surface;
- doors made of glass, the inside of which is coated with colored varnish, look impressive;
- glass surfaces with drawings/photos. Here it is possible to show limitless imagination. The technology for producing such surfaces allows you to give the appearance of any texture (natural wood, gloss, natural stone, relief sketch, landscape).
The most expensive decor options include finishing with natural wood and leather, but, as a rule, such decoration is used exclusively in the manufacture of custom-made furniture.
Zoning
Also, it is important to understand that when creating a wardrobe design for the most comfortable operation, the internal space (at least in classic designs) must be divided into three functional zones:
- top;
- main (average);
- lower
This division allows you to use the internal space with the greatest efficiency, since zoning eliminates overload of individual elements, helps maintain orderliness of things and eliminates inconvenience during everyday use.
According to the rules for organizing storage systems, the upper part of the furniture (mezzanine) is a hard-to-reach place and is intended for the least needed items - seasonal clothing, light sports equipment, bedding.
The distribution of the middle section of the closet is based on the fact that the most used things will be located here, since this section is more convenient to use. This is where shelves for storing casual clothes (T-shirts, jeans...), rails for delicate work clothes (jackets, shirts, trousers, skirts), baskets for underwear and compartments for accessories should be located.
Using the lower part of the structure is also comfortable and accessible for most people, so secondary, but no less in demand, things are located here, as well as the most bulky and heaviest items. There are usually shelves for storing shoes, drawers with knick-knacks, home and clothing care equipment (vacuum cleaners, irons, ironing boards), household cleaning chemicals, etc.
Varieties and materials
By design, sliding wardrobes are divided into two types - cabinet and built-in. The first option is almost no different from ordinary furniture - it also has a bottom, top cover and walls. If necessary, cabinets can be easily moved to a new location. It is possible to transport such furniture without disassembling it, although this reduces its strength. Other advantages include making the most of the space occupied, although they require more space than a built-in wardrobe. Due to the need for additional materials, such a model will cost more.
Types, sizes and designs of radius sliding wardrobes, placement tips
The height of a built-in cabinet is from floor to ceiling, the width is usually from one wall to another. This increases the efficiency of using the occupied space. The absence of walls and top allows you to save the amount of materials and time for assembly. The disadvantages of this option include the impossibility of moving it to another part of the room. If the built-in wardrobe is moved, cosmetic repairs to the ceiling and floor will have to be made at the former installation site.
The standard form of compartment products is linear or elongated along the wall, which is suitable for large rooms. In rooms where there is not enough space to install full-size furniture, you can place corner cabinets. A radius model with closed elements made of curved glass would look good in the hallway - but this type of three-door coupe will be the most expensive.
Hull
Built-in Linear
Radial
Chipboard is most often used for the box and filling of the structure. However, when choosing, the main attention should be paid to the facade of a three-door wardrobe; for its manufacture they use:
- Chipboards - MDF or chipboard. On top they can be covered with films of different colors that imitate natural wood and other textures. They are durable and affordable.
- Mirrors. This facade visually makes the room more spacious. A coupe with a sandblasted pattern allows you to further decorate the interior.
- Glass. Different options are used - matte, colored or transparent. The most impressive look is glass with photo printing.
- Composite materials. Gives the closet a more modern look.
- Natural wood. It is rarely used due to its high cost and heavy weight, but it looks respectable and expensive. A more profitable alternative to a wooden facade is MDF sheets covered with veneer.
Another popular way to decorate the front of a cabinet is fusing. It is a mosaic pattern made from fused colored glass. Acrylic paints are also used to decorate facades, which can improve the aesthetic characteristics of furniture.
MDF
Chipboard Mirrors
Glass
Composite materials
Natural wood Fusing
Functional elements
Since the wardrobe is a permanent structure and is intended for long-term use over many years, it is important to carefully consider the composition of its equipment. The modern market offers a wide range of high-quality retractable and stationary functional elements to suit any need.
Due to the low cost, basic configurations are usually equipped to a minimum - only stationary shelves, drawers on roller guides and longitudinal rods for hangers will be installed in the furniture. This set satisfies the needs of most owners, but does not allow the full potential of the design to be revealed. Therefore, in order for the filling of the wardrobe to bring maximum benefit, you must be prepared for additional costs for the installation of auxiliary functional elements.
Among the most popular standard devices are:
- Pantograph (furniture elevator). A mechanism that allows you to lower the horizontal bar to the required level.
- Mesh baskets (pull-out, stationary). Metal wire baskets for storing clothes and shoes.
- Linen baskets (with fabric bag). Designed for storing used and dirty linen.
- Transverse (end) hangers. Typically used in narrow structures when using a classic rod is impractical.
- Spiral hangers. Screw design for more organized storage.
- Carousels for hangers. Rotating mechanism for attaching hangers.
- Trouser holders. A retractable or stationary mechanism with several small rods/hangers for storing trousers.
- Drawers with cells. Drawers with dividers for storing accessories, jewelry, organizers or underwear.
- Cascading shoe racks. A system of several inclined shelves with mesh or anti-slip coating.
- Built-in ironing board. Folding one-piece or retractable folding ironing board.
Also, depending on personal preferences or wishes, highly specialized holders/baskets can be made to order for storing household appliances, televisions, collections of accessories, toys, hobby items and any other things.
Features of accommodation
The contents and dimensions of structures may vary depending on the installation location:
- A closet is often installed in the hallway, covering one of the walls. A mirror facade will help to visually enlarge the space. Inside there must be a spacious middle part with hanger rods. The standard depth is 600 mm, for a narrow hallway - 450 mm.
- In the living rooms you can install cabinets with a niche for a TV and open shelves for storing souvenirs. With the help of such furniture you can replace an entire set - from a sideboard to a wardrobe. The length is chosen according to the location of the doors, the depth is usually standard.
- Wardrobes for the bedroom should have a compartment for bedding. The interior space of furniture for a married couple can be divided into a female and a male part. The depth must be at least 600 mm. To decorate the interior, a sandblasting pattern can be used on the mirror facade. This is the most popular option for the bedroom.
- The wardrobe in the children's room is designed to save space. Open shelves on which toys and books will stand will help improve the usability of furniture. It is advisable to select the design to match the overall interior of the room; the depth may be small.
Features of sandblasting patterns on the wardrobe mirror, photo of decor
The three-door wardrobe is also suitable for installation in a study or home library. Inside such furniture you can store documents, office supplies, personal belongings, and install a built-in safe or minibar. The design of such cabinets is usually made in a classic style.
Hallway
Living room Bedroom
Children's Library
Rules for internal filling depending on location
Depending on the location of the wardrobe, the design of the internal filling will differ significantly from room to room, therefore, in order not to “reinvent the wheel” from scratch each time, there are certain rules that take into account these features, and on which, subsequently, it is necessary to apply individual schemes placing things.
For the hallway
For a hallway, a wardrobe is the most successful solution when organizing a storage system, since the sliding door mechanism provides free passage in a limited opening, and if there is a niche, you can create a full-fledged dressing room.
The internal filling of the closet must necessarily contain modules for storing outerwear, shoes and accessories. If possible, open corner shelves are additionally installed for various small items.
The upper part of the structure is reserved for storing rarely used and seasonal items, shoe boxes, suitcases, travel bags, etc.
In the middle part, at an accessible height, longitudinal and transverse rods for hangers are installed; in high structures, a pantograph is mounted, which allows you to easily lower the top rows of clothes. If necessary, holders for umbrellas, hats, and keys are added.
Closer to the floor, wire mesh baskets are installed for storing shoes, shelves for care products, and space is allocated for household appliances and tools.
It is important to note that it is recommended to use a mirror as a sliding door leaf, as it allows you to evaluate your appearance and quickly correct any deficiencies found.
For the bedroom
The bedroom is the most important room for every person, as it is a place of privacy, relaxation and sleep. At the same time, this room is a “storage room” for a large amount of clothing and various accessories that are not desirable to be put on public display. Therefore, in order not to clutter up the existing space, as well as to get rid of existing visual and physical trash, it is necessary to properly plan the storage system.
A spacious wardrobe for the bedroom is a real godsend, as it allows you to distribute all the available things in their own corners and free up your living space as much as possible.
The upper section of the closet should be used to place bedding - pillows, blankets, blankets, spare sets. There are also old bags, boxes with personal belongings, formal shoes that are worn for special occasions no more than a couple of times a year, and other rarely used items.
In the main part, casual clothes, pajamas, bathrobes, and towels should be stored on the shelves. Underwear and underwear are stored in drawers, separately for men and women. Delicate items - shirts, pants, skirts, dresses - are placed on hangers. You can place accessories, ties, watches, and documents in separate compartment sections. If necessary, the design can also be equipped with a folding or retractable ironing board.
The lower part is usually used to store the most bulky items - household appliances, boxes with mixed contents, hobby supplies.
For children's
A children's room is a multifunctional room that combines a bedroom, an office, and a playroom. A child’s room should not only have a special color and atmosphere of joy, but also provide space for active recreation, study and creativity, as well as ensure safety in all its manifestations, including when using furniture.
Since a wardrobe is purchased for more than one year, the design of the internal contents must be developed carefully, taking into account the age and gender of the child, subsequent growing up, and certain interests and hobbies. It is also important to hear his own suggestions in this regard.
The upper part of the structure will most likely be inaccessible to the child, so bedding, seasonal clothing, items for themed events and other items that are not useful in everyday activities should be placed in it.
When using the main section, the child should not make any effort to get the necessary item, otherwise there is an increased likelihood of injury - all items must be within reach. In this situation, it is most important to use a pantograph for easy access to high longitudinal rods on which jackets, shirts, trousers, and skirts will be stored.
Shelves below eye level can be used to store knitwear and underwear, while shelves higher can be used for hats and outdoor accessories. There must be a compartment for toys and creative supplies; a separate section can be allocated for fiction, textbooks, notebooks and stationery.
The lower tier is necessary for storing clean indoor and outdoor shoes, sports equipment, and large toys.
It is also important to take into account the manufacturing features of the structure - all corners must be edged with PVC edges, and the glass must be made using triplex technology or covered with a protective film to prevent the appearance of splinters. However, despite the complex of protective measures, experts still recommend abandoning the use of pull-out shelves in favor of baskets and plastic boxes when there are preschool children.
Aspects of internal space distribution
The filling of the wardrobe is selected individually.
First, you need to decide what things are planned to be placed in the wardrobe. As a rule, residents store clothes, both outerwear and linen, in such closets, so they will need space for hangers, various shelves, and also for drawers. This is the classic “filling” of a sliding wardrobe, although there may be other options, using special shelves for shoes, hangers for trousers, for skirts, for belts, for ties, etc. At the same time, such an internal set of elements can be either standard or unique, which allows you to more efficiently use the internal space of the wardrobe, assigning each item to its designated place. This will allow you to quickly find the necessary clothing or underwear accessory in the future.
All these elements of the “filling” are called differently, but the most appropriate definition would be “filling the wardrobe.” This concept most fully reflects the intention of furniture designers related to the proper organization of interior space.
Hangers and crossbars
There are two options for the arrangement of crossbars for hangers - parallel arrangement (1, 2, 4) and perpendicular (7) in relation to the cabinet doors. Each option has its pros and cons.
One of the options for filling a large closet
If the crossbar is parallel, then you can easily find the thing hanging on it. At the same time, it should be noted that the depth of such a cabinet can be at least 60 cm, since hangers with clothes take up exactly that much space. When the crossbar is positioned perpendicular to the door, you can make a cabinet no more than 45 cm deep. The disadvantage of this arrangement is that only the first thing is visible, since all the others are located behind it. Naturally, this arrangement cannot be called convenient, but the problem can be solved if you use a retractable system.
As a rule, places for clothes on hangers are located in the upper parts of the closet, and the lower parts are intended for both shelves and drawers. On the one hand, this is also not very convenient, but the problem is solved by moving the crossbars. Such retractable systems are called “pantographs”.
A pantograph is a hanger bar that can be lowered
There are different pantographs, including ready-made ones, of a certain size. In this case, you will have to make a wardrobe taking into account the size of this element. Basically, clients order furniture based on the existing room sizes, so all elements are adjusted to fit the size of the cabinet, although this approach requires additional costs.
Shelves and drawers
Without baskets or drawers, a sliding wardrobe is not so convenient.
Filling cabinets requires the availability of space for installing and placing drawers and shelves. The size of shelves and drawers is calculated depending on what items or household supplies are planned to be stored. The distance between these furniture elements also depends on what is planned to be stored, and it is believed that the minimum distance is about 30 cm.
The design of the shelves can also be different, as well as the materials used. Both shelves made of laminated fiberboard and mesh are used, while the latter occupy a minimum of usable space. In addition, mesh shelves, if they are located at a certain height, allow you to determine what items are stored on them. The disadvantages of such shelves include the fact that they are produced with fixed dimensions, so when designing a wardrobe you will have to take into account this factor, which is not a problem for companies that practice manufacturing such furniture.
Structurally, drawers can also be made either solid, from laminated chipboard, or mesh, while the advantages and disadvantages are the same as when using shelves of a similar design. In addition, mesh structures collect a minimum of dust, they are lightweight and convenient.
How to compactly place things in a closet
As a rule, there are no such cabinets that will have as much space as needed, regardless of size. Therefore, they try to place all the elements of the internal “filling” in such a way that as many things as possible fit in the closet, while at the same time you can quickly find the right thing. For example, traditional shelves can be replaced with a retractable shoe rack, which can easily accommodate shoes such as sandals, shoes or boots.
To rationally use the space inside the wardrobe, you can install a shoe rack instead of shelves
Since the shoes are placed at an angle, they are clearly visible. When using mesh shelves, useful space is saved when heels fall through.
Regular trousers, as well as jeans, also pose a storage problem if you do not use special devices, which are often called “trouser holders”. They represent retractable structures on which trousers are stored, folded in half.
Adaptations for storing trousers and jeans in the closet
It is most optimal to place them under the shelves at waist level or at shoulder level. If they are placed higher, it will not be entirely convenient. It is better to place other devices above shoulder level, in the form of a pantograph, and store things that are rarely used there.
Storing ties and belts also requires special tools. They are also available for storing items such as mufflers, scarves, etc. The principle of operation of such a hanger is similar to “trouser hangers”, but the dimensions of such storage elements are somewhat smaller.
For storing ties and belts
As a rule, storing such things does not require much space, so they are placed in the side part where clothes are stored. It is permissible to store such things in a drawer with small cells divided by partitions.
The cost of sliding wardrobes directly depends on their contents, that is, on the number of departments, shelves, crossbars, drawers, etc. Custom-made furniture, depending on the required dimensions, always costs more than furniture made to fixed dimensions. To make furniture cheaper, you will have to arm yourself with a drill and a screwdriver, installing furniture at home yourself, since installation also depends on the number of elements filling the wardrobe.
Ties and belts can be stored this way
In order to correctly place all the “stuffing” of the wardrobe, you need to clearly understand what things this or that space is intended for. All that remains is to correctly place partitions, shelves, drawers, etc., accurately determining the actual dimensions.
Filling a wardrobe with dimensions - examples
All images are clickable.
Width ≤2 meters
Width ≤3 meters
Corner
Built-in
By number of doors
Contact the Promir furniture factory for the manufacture of sliding wardrobes in individual sizes - we guarantee high quality and optimal prices.
Roller systems
When choosing a three-door cabinet, you should pay attention to the material used to make the roller systems. Steel elements are considered the most reliable and durable. However, they make a lot of noise during operation, so aluminum is usually used instead of steel - such guides move quietly, but wear out faster. They will have to be changed at least every 10 years. It is not recommended to choose sliding mechanisms made of plastic. Saving on rollers right away can quickly add up to additional costs. Plastic elements wear out within 3–5 years of use.
Options for using a white wardrobe in the interior of different rooms
By design, roller systems are divided into 3 types:
- Monorail. The suspension is located at the top, the rollers move along a profiled pipe. There are no guides at the bottom, but sometimes there may be a stop that prevents the doors from swinging. Monorail systems are the most reliable and expensive.
- Suspension with hook. The most budget option. The rollers are easily suspended on hooks, but this design is not durable, so it is not in demand.
- Support roller. The main part of the structure is metal guides at the bottom along which the rollers move. The upper part is needed to hold the canvas in a vertical position.
Support rollers are a system characterized by an optimal ratio of cost and service life. Popular brands use it to make cabinets. The warranty period for such a mechanism is on average from 10 to 15 years.
Monorail
Suspension with hook
Support roller
Required elements
When arranging the filling of the closet in the bedroom, choose the required elements based on functionality and what items will be stored.
If you plan to place exclusively bedding, home clothes and linen inside, then large and spacious shelves will become an indispensable attribute. There should also be linen sections with baskets and drawers for personal items.
On the other hand, in small apartments the bedroom sometimes turns into a living room during the day and seasonal outerwear, everyday items and accessories are also put away in the closet. In this case, the filling of the cabinet must include sections with rods:
- high – for long wardrobe items;
- at the average level - for shirts, trousers, skirts.
If the height of the closet allows, then a pantograph rod will be the best choice, allowing you to put things that you use only periodically into the upper tier. A shoe rack is not the best option for a bedroom closet; shoes and boots should not be stored with linen. But hangers for ties, belts, scarves and other accessories would be quite appropriate.
It would be great if baskets were placed on the shelves to allow you to sort bed linen and personal items. This distribution will allow you to maintain order if one of the household members is looking for the right thing.
| Wardrobe type | Peculiarities | Required elements |
| 2 doors | The most common type. The number of sections matches the number of doors in the cabinet. | Large deep shelves for bedding and linen. Small compartments for household textiles. Boxes for linen and accessories. A small but tall rod for placing bathrobes if other things are in the dressing room. Baskets or boxes for storing knitwear and hosiery. |
| 3 doors | The number of sections matches the number of doors in the cabinet. Due to its size, it may have a dead zone behind the bedroom entrance door. | The cabinet is large in size and is chosen to accommodate not only linen, but also household appliances. It is necessary to have a niche in the lower tier to accommodate household appliances. Mezzanines can be combined with a pantograph for storing seasonal items and large bedding, blankets and rugs. |
| Angular | The corner is a dead zone. | A device in the corner of the rods on a vertical stand or rotating structure for placing hangers with clothes. |
| Radial | The corner is a dead zone. The facade can be convex, concave or wavy. | The structure of the racks is similar to the corner model, taking into account the features of the facade. The structure or bars installed in the corner should not interfere with the movement of the doors. |
| Built-in | False panels for mounting shelves and rods. Upper or lower fastening of the coupe mechanism and door guides. Uses space from ceiling to floor. | Mezzanine and pantograph wardrobe lift for organizing the upper tier. Vertical posts and panels to strengthen the structure of the internal filling. |
Tips for using the cabinet in different rooms:
1. For the hallway you should choose the simplest possible model, designed for two spacious
2. In the living room, a closet with open side sections on which books, decorative items, small appliances, photographs and indoor flowers are installed looks great.
3. A full-fledged wardrobe with full-length mirrored doors is suitable for the bedroom.
4. In a children's room, you should use a model with rounded corners without mirrors. Such furniture will be safe for the child. Additionally, you can install open side sections and shelving.
5. For an office, you can use a narrow closet without mirrored doors and a compartment for hangers
There are only two types of design: built-in and cabinet-mounted. In the first case, we are talking about a storage system that is placed in niches or corners of the room.
The advantage of a built-in wardrobe is considered to be maximum space saving and reduction in the amount of materials for production.
A free-standing cabinet type of furniture is placed near the wall. This full-fledged cabinet is often complemented by open shelves and mezzanines.
Although its production requires more resources, the undoubted advantage of cabinet furniture is the ability to move during disassembly and subsequent assembly. In the future, such a cabinet can be moved to another room or even sold, while the built-in structure will become an integral part of the room.
Advantages and disadvantages of a wardrobe
A high-quality wardrobe is valued for its functionality, but this does not mean that such furniture does not have flaws. Many potential buyers are put off by the high cost of the cabinet. Although the sliding door mechanism is considered extremely compact, to install it you will have to allocate about 10 cm of the internal space of the cabinet. Additionally, it is recommended to clean the bottom guides on a regular basis to reduce the risk of deformation of the profiles.
Advantages of a sliding wardrobe:
1. Ergonomics, allowing you to rationally organize space in any room.
2. Functionality thanks to thoughtful content.
3. Simplicity and increased convenience at the operating stage.
4. Safety of the door structure. The cabinet can be used by small children.
5. Increased reliability and durability.
6. Attractive, flexible and thoughtful design with extensive decoration options.
A wardrobe with sliding doors can be installed in the bedroom, living room, hallway and children's room. This is extremely ergonomic and compact furniture, which will greatly increase the functionality and comfort of the room. The ability to adjust the configuration of the storage system will allow the customer to independently choose the features of the internal distribution of space.
Dimensions of wardrobes
Cabinet dimensions usually depend on the specific needs of the customer. The design features of the furniture should also be taken into account. The basic design traditionally consists of three walls (two sides and one back), a lid and a bottom. Shelves and partitions are also installed inside. Built-in types of cabinets are made without walls. The filling components here are attached directly to the ceiling, floor and walls of the room. The assembly of the wardrobe must be carried out according to the instructions from the manufacturer by qualified furniture assemblers.
Typical dimensions of sliding wardrobes: 1. Total height from 240 cm, between shelves from 50 cm and for fastening the crossbar about 160 cm. 2. Total width from 120 cm, shelves and drawers from 60 cm. 3. Depth from 50 cm.
There is no universal standard for the manufacture of wardrobes with sliding doors. For example, the depth of the radius corner version of furniture exceeds 80 cm, and part of the structure may be convex. The height depends on the architectural features of the room. This indicator for a built-in structure is usually equal to the distance from floor to ceiling.
