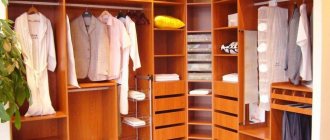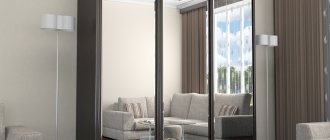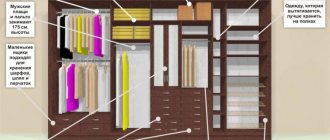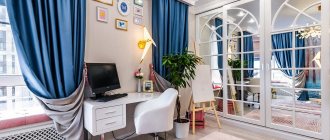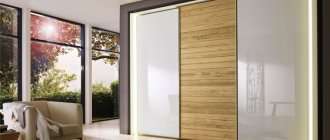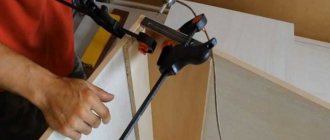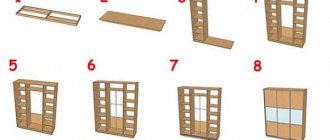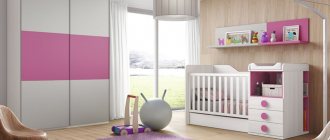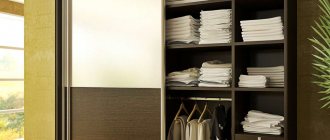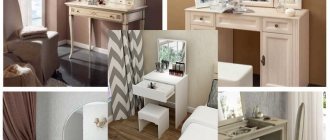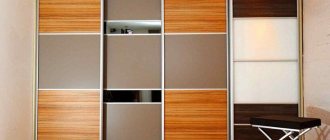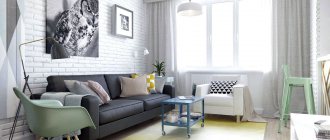The problem of storing things in the hallway is relevant for many. The hall is usually not large in size and does not have a regular shape. However, this room should be cozy without losing functionality. By installing a corner wardrobe in the hallway, you can provide yourself with a compact but ergonomic storage system. In addition, this design will help to use every centimeter of space. Manufacturers offer many models of cabinets, so choosing the right one is not difficult.
By installing a corner wardrobe in the hallway, you can provide yourself with a compact but ergonomic storage system.
Advantages
The corner storage system has a number of advantages.
- Capacity. Having a relatively small size, the wardrobe hides a system of shelves, drawers, rods that are suitable for storing everyday, seasonal items and even household appliances;
Spacious corner wardrobe. - Compactness. Such a cabinet does not take up much space, while using the corner of the room. Sliding door opening system saves space. Everything you need is concentrated in one place, which is convenient for storing things and their daily use;
White wardrobe. - Versatility. The sliding wardrobe successfully replaces several cabinets and stands that could clutter up the hallway space;
- Aesthetics. The variety of models of sliding wardrobes, their color and stylistic solutions allow this item to become an addition to any interior.
Corner wardrobe design ideas
In the photo there is a corner closet in the hall, which plays the role of not only a living room, but also a study. The design idea consists of a combination of strict lines with contrasting color spots in pastel tones.
Appearance options
A corner wardrobe is not a furniture option that can limit the designer’s imagination.
- Here are some examples of non-standard solutions:
- Facades rounded along a radius.
- Finishing with photo printing.
- Combination of dark panels with mirror ones.
The photo shows the design of a corner wardrobe with concave and convex facades, designed in different styles, both in color and design.
Organization and dimensions of the internal contents of the cabinet
Of course, you can’t get hung up on design ideas. Such a piece of furniture should perform, first of all, utilitarian functions - storing things in an order convenient for the owner.
- For ease of use, it should be divided into three zones:
- The lower one, where heavy objects or shoes are stored. Usually these are drawers or massive shelves.
- The middle one is a place where everyday or frequently used household items are placed. It is equipped not only with shelves, but also with rods and hooks for placing personal items.
- The top one. Place for bed linen, as well as things that are light in weight or not used too often. For example, Christmas tree decorations.
Types of structures
According to the type of design, a corner wardrobe can be:
- Hull;
- Built-in.
The advantage of a free-standing model is that it can be moved, which means there will be no problems if you move.
Built-in wardrobe in the hallway.
For a built-in design, the shelves are attached to the sides of the cabinet and the wall of the room. Then the doors are hung. The advantage of such a system is its versatility and space saving. The disadvantage is the impossibility of installation in another room.
Built-in shelf design.
The wardrobe can have different shapes. There are the following types of structures:
- L-shaped;
- Trapezoidal;
- Diagonal;
- Radial.
The sliding wardrobe, consisting of two modules adjacent to each other, has the shape of the letter “L” in plan. One of the parts, the wider one, is usually intended for outerwear and has a bar that occupies the corner. The short module is equipped with shelves.
The sliding wardrobe, consisting of two modules adjacent to each other, has the shape of the letter “L” in plan.
The trapezoidal system is a cabinet with a deeper middle part and beveled side sections. In this case, the modules are equipped with doors on the sides or have open shelves.
The diagonal-shaped cabinet has great depth on one side. This model is suitable for small rooms where a standard width design would take up a critical amount of space. Decorated with a mirror, such a system will increase the space, and the diagonal orientation will give the room dynamics.
A system decorated with a mirror will increase the space
Corner radius cabinet is an unusual design solution. The door guides are arranged in an arc. This design has all the advantages of other models and is the highlight of the interior. The absence of corners looks attractive.
Corner radius cabinet is an unusual design solution.
The shape of radius systems can be:
- Concave;
- Convex;
- Wavy;
- Asymmetrical.
The asymmetrical design consists of parts of different depths.
By combining radius and straight modules, combined storage systems are created.
Convex wardrobe design.
Types of modules
The corner storage system can have the following modules in various configurations:
- The wardrobe is the main element;
- Open shelves for small items;
- Guest hanger with shoe rack;
- Module with a mirror and a shelf for a phone and a cabinet.
Modular furniture in the hallway.
Appearance
Due to the large area of wardrobe doors, the choice of finish for them is a key point in the decor. Facades can be made of body material (MDF or chipboard). Then the cabinet takes on a laconic look, close to the classic version. Mirror inserts will help increase space and the amount of light. They are made smooth or with a sandblasted pattern, from a colorless mirror or tinted.
Mirror inserts will help increase space and the amount of light.
Filling
The storage system is planned based on what exactly needs to be placed and in what quantity. Outerwear, hats, and outdoor shoes are stored in the hallway. The design is equipped with a system of open shelves, cabinets, clothes rails and drawers of varying depths.
Option for a corner cabinet in the hallway.
For rarely used or seasonal items, for example, a snowboard or sled, you can allocate a separate section in a corner that is difficult to access and hidden from guests. The upper shelves are allocated for suitcases. For small things that should be at hand, it is necessary to provide a separate drawer or shelf.
Compartments for outerwear
It is convenient to store clothes on hangers hung on a bar. If the height of the cabinet is large, you can use telescopic lifting mechanisms.
It is convenient to store clothes on hangers hung on a bar.
Shoe storage
Several shelves should be allocated for shoes. They can be regular or retractable, straight or angled. Modern storage systems allow you to conveniently place shoes in low baskets that allow access to air and allow you to see the contents.
Wardrobe with compartments for shoes.
Shelves and drawers
In addition to the main shelves and drawers for clothes, corner systems can be supplemented with:
- Open shelves with rounded edges for small items and decor;
- A separate system of children's shelves and a hanger at a convenient height;
- Drawers for storing gloves and other accessories;
- Key keeper;
- Shoe shelves - straight or at an angle;
- Place for storing hats;
- Shelves for bags and suitcases.
System with a large number of shelves.
What are wardrobes made of?
Hall is a room with high humidity and traffic. Therefore, furniture for it is produced, focusing on the technical requirements for materials: resistance to external influences and moisture.
Wood, for all its natural beauty, unfortunately, cannot boast of such characteristics. Therefore, it is rarely used in the hallway.
Solid wood cabinet.
A more common option is to create a cabinet body from chipboard or MDF. These materials have a protective coating, which at the same time plays a decorative role. Film, plastic or veneer can be stylized and matched to any interior. Moreover, the cost of such components is significantly lower than natural wood.
In finishing the facades, both base material and mirror, glass, and plastic inserts are used. The use of photo printing is popular. This can be any image: from a photo to an imitation of natural textures.
Wardrobe decor with inserts.
The mirror on the facade can be decorated with a sandblasted pattern and colored glass inserts.
Colors and design
The choice of color is the prerogative of the home owner. It is pointless to give any advice here, since this is a matter of personal taste and preference. However, there are certain points that must be taken into account in any case:
- The less light the hallway has, the lighter the furniture should be. White sets create a feeling of compactness and visually expand the room.
- The style and appearance of the furniture must match the interior features of the room.
- The material of the cabinet should also be in harmony with the overall design of the hallway.
It is not recommended to select the materials and colors of the corner cabinet in the hallway based on the photo. Colors in the image may be distorted, it is advisable for the seller to show samples in person.
Any design idea can be brought to life thanks to the wide variety of ways to decorate furniture. Depending on the style, cabinet fronts can be decorated with sandblasted designs, photo printing, carved wooden elements, metal, glass or plastic inserts. Often they use a combination of several colors or combine different materials. This expands the choice and allows you to get original and stylish hallway design options.
Posting rules
Often the corner wardrobe is the only piece of furniture in the hallway. Therefore, it is important to determine its place so that it does not interfere with household members, but, on the contrary, helps them:
- First of all, you should take accurate measurements of the room, draw up a plan of the hallway with all the sockets, switches, and baseboards marked on it. The plan shows all the doors with their opening radius;
- You should choose a place for the closet away from doorways to other rooms: this way the furniture will not be in the way of people moving;
- If the corner system involves storing casual outerwear and street shoes, it should be placed as close to the front door as possible;
- It’s convenient to look at yourself in the mirror on the front of the closet before going out. Therefore, you should consider the lighting system. If there is no lighting on the ceiling, you can install it on the canopy of the closet.
Properly placed wardrobe.
Product dimensions
The dimensions of corner cabinets are determined by the size of the rooms in which they will be used. Manufacturers proceed from the parameters of standard apartments, as well as the most common designs of private houses or cottages. When choosing a set, you should know the parameters of your hallway, including the height of the ceiling, the width of both walls. It is important to take into account the presence of elements that impede the installation of furniture - protruding pipes, window openings, load-bearing or support beams. It is necessary to pay attention to the following features:
- General dimensions of the kit and all components separately.
- The height of the largest object.
- Location of compartments (left- or right-handed).
- Cabinet functionality.
Advantages of a narrow cabinet in the hallway, materials for its manufacture
A large set cannot always be placed in the hallway. If it is too small, there will be a lot of empty space and the functionality of the furniture will be significantly reduced. Therefore, it is important to achieve maximum matching between the size of the room and the set. If the store does not have suitable models, you should order the manufacture of furniture from a specialized organization. This will make it possible to optimally use the space and obtain the necessary set of functions.
How to choose
When choosing a corner wardrobe for the hallway, you need to consider the following:
- Dimensions. After taking measurements and drawing up a floor plan, a location for the cabinet is selected and the dimensions of the furniture are determined;
- Filling. You should clearly understand what will be stored in the closet, based on which you can calculate the number of departments and their size. The storage system must be equipped with everything necessary: open shelves, clothes rails, pull-out baskets;
- Functionality. The furniture in the hallway is used by many people, so it should be comfortable. The fittings, including door guides, must be of high quality; this determines how long they will last;
Wardrobe made of high quality fittings. - Appearance. When fitting a closet into the hallway, focus on the style, as well as the size and shape of the room. Furniture with a wood finish is suitable for a classic interior. Doors decorated with bamboo would be appropriate in an African or Oriental hallway. For a small corridor, it is better to choose light furniture with a mirror finish. A low ceiling will be visually “raised” by vertical lines in the decor.
For a small corridor, it is better to choose light furniture with a mirror finish.
Choosing the right corner wardrobe will help make your hallway cozier and more comfortable. It will become more convenient to store things, and the interior will acquire another bright element.
Design Features
Corner furniture products allow you to optimally use the space of a room or corridor. For a hallway, installing such a design is the most successful solution, as it has a number of advantages:
- A corner cabinet is practically independent of the size and shape of the room, since it requires a relatively small area between two adjacent walls.
- The capacity of corner models is not inferior to, and sometimes significantly exceeds, the volume of conventional cabinets.
- It makes it possible to significantly save space, the hallway remains free.
- Corner models are easier to access than awkwardly positioned linear models.
- A mirror installed on the front of a corner cabinet creates the effect of expanding the space.
- Corner cabinets in the hallway correct design flaws and correct poorly placed wall projections or niches.
The range of functions possessed by a corner hallway with a wardrobe far exceeds the list of capabilities of linear sets. In particular, a shoe compartment is rarely found in straight sets, and for corner models it is a standard element.
Despite the many advantages, there are some disadvantages:
- Corner kits tend to be more expensive.
- Only standard options for filling the internal volume are possible.
- Radius models with a convex facade cannot be installed in a small hallway.
- The central element is quite narrow, which somewhat reduces the usable volume of the cabinet.
- Making a corner cabinet for a hallway with your own hands is much more difficult than a linear design.
Please note that the corner model is not suitable for all rooms. It is necessary that there is a free corner (it is impossible to place such a set in the corridor). In addition, the distance from the corner to the front door should not be too large. Because of this, the design loses its visual appeal, and the empty space between the door and the unit will require the installation of additional items.
The optimal set of furniture for the corridor, popular styles
