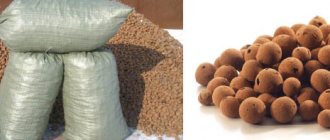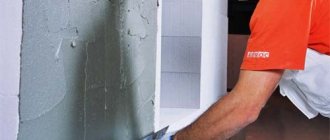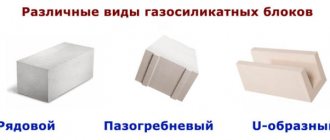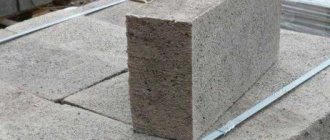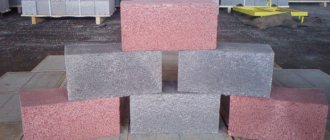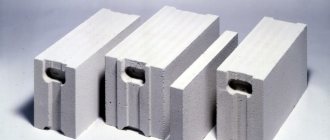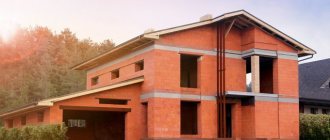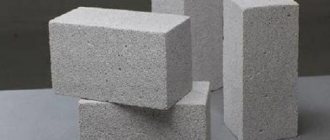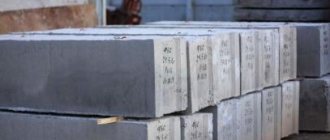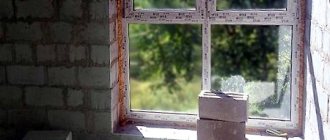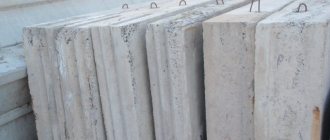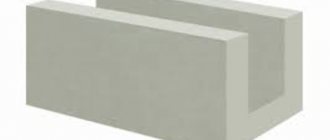A ventilation system is a combination of distribution devices to ensure the necessary air exchange in a building. One of these modules are ventilation blocks made of expanded clay concrete.
Sometimes ceramics are used as ventilation pipes. Due to the fragility of the material, these products require protection from mechanical stress. And for such purposes, expanded clay concrete products are used, produced by manufacturers complete with pipes.
Product characteristics
Expanded clay, a product in the form of granules, is a lightweight material and has long been used as a filler in the manufacture of blocks.
It is a mixture of fired clay, concrete and liquid. In cross-section, this is the structure of frozen foam, protected by a shell, which, in turn, gives the substance greater strength. Expanded clay is resistant to rotting and burning.
The physical qualities and dimensions of expanded clay blocks directly affect the division of modules by type. The strength of the blocks depends on the material from which they are made.
Today there are three types of ventilation modules:
- Concreted;
- Reinforced concrete;
- Expanded clay concrete.
Each product category has its own manufacturing technology, but we will consider in more detail only the method of producing expanded clay concrete blocks.
It differs from the first two types of products in that the composition of concrete with expanded clay is used in its manufacture. A block of expanded clay concrete in its properties is between a brick and a foam block.
The first product conveys its strength and resistance to low temperatures. And from the concrete foam device it inherited low weight with large dimensions and low thermal conductivity.
In this regard, ventilation blocks made of this material are universal. They can be used both for direct application in the form of wells and for the protection of ceramic or asbestos cement pipes.
Product parameters
The technical conditions stipulate certain dimensions of expanded clay concrete devices, depending on the application. They come in heights equal to one floor.
Such slabs have a single-row placement of channels, each of which has a cross-section of about 200 mm 2. In multi-storey buildings, it is allowed to connect exhaust wells into a common main channel running to the top of the house.
Umbrellas are placed above them on the roof of the building to protect against precipitation. Tiered slabs of 10-15 storey buildings have two satellite wells and one collection channel.
Blocks for direct-use ventilation are also produced with sizes from 250 to 350 mm and for pipe protection - from 190 to 390 mm. An important detail that positively complements the properties of the material is the voids in the product.
A device with such intervals becomes much lighter and at the same time is an energy-saving element in its essence, due to the air space inside the product.
Marking
For better understanding, ventilation devices are indicated according to certain diagrams. Highlighting the size with the letters VB shows the likely possibility of using a block with a floor height expressed in decimeters.
Thus, a module marked VB-40 is used in a building whose size varies within 40 decimeters. Separate markings are applied to devices if embedded elements are used for mounting supports on floor slabs. Sometimes the marking indicates the composition of the mixture from which the ventilation unit is made.
Ventilation units
Ventilation blocks mean both monolithic and prefabricated rectangular blocks. The peculiarity of such structures is that they are equipped with ventilation channels. They are used in the construction of various buildings. These ventilation channels organize a continuous change of air. In this case, ventilation units are used in the construction of residential and non-residential buildings. It removes various odors, exhaust air and even smoke. Here the ventilation units are presented in different sizes, so you have the opportunity to make your choice. Thus, there is a real opportunity to organize not forced, but natural ventilation. To implement this, even at the design stage it is necessary to place them correctly so that vapors, air masses, etc. move correctly.
Manufacturing of ventilation blocks
The production of ventilation blocks here is carried out from reinforced concrete. There are technologies using gypsum concrete and concrete. Thus, gypsum concrete is used in cases where air humidity is less than 75%. If the humidity level is constantly changing, then reinforced concrete ventilation units are predominantly used.
The load-bearing component of the product has a rectangular design. This element consists of a panel and two additional components. The carrier has one continuous vertical channel and a certain number of inclined channels. Air masses circulate through them. The length of the supporting panel directly affects the number of such ventilation holes and channels. As for the additional elements, they have exclusively vertical channels.
The production of reinforced concrete ventilation blocks is carried out in both prefabricated and monolithic types. Another type of ventilation block is also known - made of porous fine-grained concrete.
Advantages of using ventilation blocks
The use of reinforced concrete ventilation units has a number of positive aspects:
- An independent ventilation system is created that does not need to be adjusted or controlled.
- The ability to provide the room with complete ventilation without installing additional equipment, air ducts, etc.
- High strength of the entire structure.
- Long service life.
- Easy to install.
As for the disadvantages of their use, this is the need for mandatory design.
"Source: betoncentr2000.ru"
dtk-m.ru
Manufacturing technology
The production process of expanded clay blocks can be divided into several stages:
- Mixing the solution;
- Block forming;
- Vibration of the mixture;
- Drying of finished products;
Let's take a closer look at all the stages of production of ventilation units.
- Preparation of the solution. At the first stage, we prepare a mixture of fresh, high-quality cement of the M400 or M500 brand. With the addition of water, all components are mixed and then poured into special molding containers. These containers are made according to the dimensions of the exhaust ventilation units.
- Formation of expanded clay concrete blocks. Replaceable molds are installed on vibrating tables and after they are filled with the prepared solution, the vibration process begins.
- Vibration of the mixture. This happens thanks to special devices in the vibrating machine, which provides an additional operation - squeezing out the solution using a punch. As a result of the last stage, the remaining moisture leaves the module, it is finally formed and then the finished products are sent for drying.
- Drying modules. The next stage in the production of expanded clay concrete blocks is their drying. To speed up the drying and hardening of devices to the desired condition, steaming is used, for which they are placed in a special chamber.
There, the products are treated with steam under high pressure. As a result of this treatment within 11-13 hours, the modules gain half of their required strength.
Scope of application of expanded clay concrete ventilation devices
To assemble exhaust ventilation wells, prefabricated blocks are produced that are specially manufactured for installation in buildings of a specific type.
And also in some buildings, exhaust ventilation is made from such blocks separately. For example, in a house in the attic, several types of ventilation blocks are used to protect the chimney pipes. The selection of expanded clay concrete products depends on the working conditions and existing tasks.
Sometimes, for exhaust ventilation from expanded clay concrete blocks, separate modules are used, one of the components of which is expanded clay concrete devices for protecting pipes.
How the material is made
To produce expanded clay concrete, concrete solution mixed with expanded clay is used. These are small granules of foamed and fired clay that give the final material unique characteristics. They are distributed evenly throughout the entire volume of the concrete product.
Due to the lightness of expanded clay, the weight of expanded clay concrete structures is reduced. And due to its low thermal conductivity, the thermal insulation properties of the material increase. Thus, fairly large expanded clay concrete blocks have less weight compared to conventional concrete.
The edges of the blocks are made with very high precision, which facilitates the construction of structures and further finishing.
Unlike foam blocks and aerated concrete blocks, expanded clay concrete products are much stronger. This allows you to build houses with concrete floors without installing an armored belt.
Technology for constructing wells for ventilation
The installation of ventilation blocks differs from similar masonry from conventional modules and this must be taken into account when installing ducts. Thanks to the grooves and protrusions, such modules are easily and securely connected to each other and do not require a vertical connection during installation.
Products made from this material are the most economical among concrete modules. The technology for laying ventilation devices depends on the thickness of the ceiling and the type of cladding.
Sometimes modules are produced without ridge engagement, only with holes for exhaust. In such cases, the row must begin, moving from the corner, laying it out level.
Seams made with cement mortar are 5-7 mm, and if the connection is made with glue, then 3 mm. To create uniform gaps between the blocks, special plastic templates are used. To prevent the solution from getting inside the channel, a template frame is first inserted into it.
Ventilation blocks
Products Ventilation units
| Product brand | Dimensions, mm | V bet., m3 | |
| (IN) | (H) | ||
| VB(2880x780) | 2880 | 780 | 0,415 |
| VB(2880x930) | 2880 | 930 | 0,5 |
| VB(2930x780) | 2930 | 780 | 0,422 |
| VB(2950x780) | 2950 | 780 | 0,425 |
| VB(2980x780) | 2980 | 780 | 0,429 |
| VB(2980x930) | 2980 | 930 | 0,54 |
| VB(3080x780) | 3080 | 780 | 0,45 |
| VB(3080x780pcs) | 3080 | 780 | 0,45 |
| VB(3080x930) | 3080 | 930 | 0,558 |
| VB(3080x930pcs) | 3080 | 930 | 0,558 |
| VB(3100x780) | 3100 | 780 | 0,453 |
| VB(3280x780) | 3280 | 780 | 0,48 |
| VB(3280x930) | 3280 | 930 | 0,573 |
| VB(850x930) | 850 | 930 | 0,148 |
Ventilation blocks made of reinforced concrete are a building material that is mainly used in the construction of residential buildings to create a high-quality ventilation system in public rooms, toilets, bathrooms, classic and summer kitchens. Ventilation units are not afraid of moisture, so they can be installed in rooms with any humidity level.
If the building has no more than nine floors, then this reinforced concrete product is installed in the foundation as self-supporting. Otherwise, reinforced concrete blocks are mounted in ventilation shafts (if necessary, they are hung floor by floor). Typically, this building material is attached by welding, for example, to walls or floor slabs.
There are GOST-approved parameters for the production of reinforced concrete ventilation blocks, which dictate the dimensions, type of reinforcement and type of concrete (and therefore strength). Depending on the specific installation conditions, you are allowed to change them at your discretion, but only specialized companies for the production of reinforced concrete products are allowed to do this.
It is important for the buyer of ventilation units to understand how much safer it is to purchase building materials from large manufacturers, rather than from so-called resellers. Firstly, all products will be certified. Secondly, the risk of purchasing a low-quality batch of goods is eliminated. Even if something happens, the manufacturer will always accommodate and change building materials if necessary. Thirdly, you can get advice from experienced managers who know their business very well in order to purchase what is really necessary for construction. Fourthly, the cost of building materials in companies is much lower than in secondary markets. Fifthly, you can order installation and delivery. The most important thing is to choose trusted suppliers. For example, in the Krasnodar region, the largest company for the production of all concrete products is STD Concrete Products, which is able to provide the client with the above services.
Production of reinforced concrete products (RCP) of any complexity. Concrete products according to customer drawings.
You can find out more about the cost of reinforced concrete products, the terms of discounts, the availability of reinforced concrete products in production and the possibility of delivery to the site by calling the sales departments:
Krasnodar region, SochiKrasnodar region, KrasnodarRostov region, Rostov-on-Don
Stavropol region Stavropol
Or contact us by email:
proriv-gbi.ru
What is a ventilation expanded clay concrete block?
According to the type of structure, the structure is rectangular in shape, made of expanded clay and can have from 1 to 4 openings intended for conducting utilities and natural ventilation systems in buildings and structures. The composition of the stone includes: purified sand, cement and expanded clay (up to 80%) - a light porous building material obtained by firing fusible clay, in the production of which no artificial impurities are used.
Material characteristics
The technical characteristics of the blocks are specified in GOST 6133–99. Expanded clay concrete blocks have a number of properties, such as high frost resistance, water resistance, thermal insulation and sound insulation parameters, which are among the main criteria for housing comfort. More details about the characteristics of the building material are presented in the table:
Clearly defined block sizes greatly simplify the process of installing ventilation ducts. The advantages of ventilation blocks made of expanded clay concrete include:
- Linear, clearly defined dimensions help to easily arrange ventilation ducts.
- Availability and quick installation (4 blocks per 1 m.p.).
- Correct autonomous operation of the air ventilation system in enclosed areas of the house.
- Silence of mines due to the lack of mechanisms.
- Inexpensive operation and maintenance (inspections and cleaning).
- Small size. Ventilation blocks take up little space: a 1-channel block has an external size of 250x200x250 mm.
- They create a sufficient level of sound insulation, fire resistance and do not accumulate moisture inside the pores.
- Does not require cladding.
- A wide selection of all possible variations - from 1 to 4 channels.
- Light weight, which reduces the load on the base.
- Eco-friendly, explosion- and fire-proof.
- Saving space by installing a ventilation duct or chimney into the walls.
- The concrete product can be easily sawed with a grinder or diamond blades.
- Can be used in any building.
Ventilation units
invites you to familiarize yourself with the catalog of reinforced concrete ventilation blocks manufactured by leading Russian manufacturers from materials of the highest quality in compliance with the requirements established by GOST.
Reinforced concrete ventilation blocks are intended for the installation of ventilation systems and smoke removal ducts in industrial and residential buildings. It is especially important to install products in rooms with high humidity of more than 75%
Reinforced concrete ventilation blocks are rectangular products with holes for ventilation ducts, which are used to create a natural exhaust system in various rooms and buildings with a cold and warm attic. Ventilation units provide natural circulation of air flow, remove dust, smoke particles and exhaust air. The products are used in rooms with unfavorable or unstable humidity levels. Ventilation is of particular importance for rooms and workshops with “hot production”.
The main task of ventilation units is to ensure a high-quality level of ventilation in buildings under construction, regardless of the number of floors and the thickness of the walls. The products are resistant to high temperatures and fire. The location of ventilation units must be thought out in advance and installed in parallel with the construction of load-bearing walls.
Reinforced concrete blocks are self-supporting. Depending on the design, products are available without partitions and with partitions (dividing the block into two or three separate channels). This structure allows you to create an air flow that is sucked in through the outer channels, enters the central chamber and is discharged outside the room.
There are two types of ventilation blocks: prefabricated and monolithic. Prefabricated (SVB) are two half-blocks and are made by connecting the embedded parts of two panels using electric arc welding. Monolithic (MB) blocks are more efficient and have a simplified design. They are equipped with embedded parts that connect them to adjacent structures and other blocks.
Explanation of markings
- VB - this type of ventilation units is used in construction and helps to ensure an optimal microclimate, creating natural rather than forced air circulation. The monolithic design effectively removes smoke and dust from the premises without interfering with the flow of fresh air. The main advantages of reinforced concrete ventilation blocks include strength, durability and ease of installation. Using these products, you can install both built-in and external ventilation ducts. By design, VB blocks come with one, two or three channels. Three-channel units are one and a half times longer than single-channel ones
- BV - BV ventilation units are used for arranging natural exhaust in residential buildings and buildings with a cold and warm attic. The installation of blocks is carried out in parallel with the construction of load-bearing walls of a residential building. A pre-thought-out location of ventilation shafts will ensure continuous air circulation in the building and create the necessary, healthy indoor microclimate
- VBP - ventilation blocks made of porous concrete with a fine-grained structure
- B - self-supporting ventilation units
- VD - rigidity diaphragm blocks without consoles
- 1VD / 2VD - rigidity diaphragm blocks with one or two consoles
- VDP - rigidity diaphragm blocks with a doorway without consoles
- 1VDP / 2VDP - rigidity diaphragm blocks with a doorway and one or two consoles
- VT - ventilation units for warm attics
- VX - ventilation units for cold attics
- VK - blocks for roofs without consoles
- 1VK / 2VK - blocks for roofs with one or two consoles
When constructing high-rise buildings in areas of high seismic activity, it is recommended to use ventilation blocks reinforced with steel rods of class A-III and A-IV or Bp-I wire. These metal elements have increased strength characteristics.
Specifications
The production of ventilation units requires modern equipment and high professionalism of employees. guarantees the production of high-quality products with high technical characteristics.
Reinforced concrete ventilation blocks can vary in size, hole shape, length, width and height. An important indicator is the stiffness diaphragm. All products are made from high-quality concrete and reinforcement with anti-corrosion treatment.
Structurally, reinforced concrete blocks are a rectangular panel with two additional elements. The panel includes either one continuous vertical channel or several inclined channels through which air circulates. The number of inclined channels depends on the length of the reinforced concrete block. The longer the panel, the more channels it has.
When purchasing a ventilation unit, you must first pay attention to its appearance. The design of the products is designed to withstand the load from its own weight and the load arising during the manufacture of the ventilation unit.
There should be no cracks on the surface of the blocks and in the walls of the channels, with the exception of shrinkage cracks provided for by GOST, with a width of no more than 0.2 mm. The depth of chips in the area of the mounting loops should not exceed 300 mm with a length of no more than 100 mm.
Installation of ventilation units can be carried out both on a load-bearing foundation (in buildings up to nine floors) and on floors floor by floor without installation on the foundation (in buildings more than nine floors). The type of installation and the required dimensions of ventilation units are determined at the building design stage.
Benefits of use
- Ventilation of rooms without the use of additional equipment, which is absolutely necessary in rooms with a humidity of more than 75%, where there is a risk of mold and mildew.
- High strength and durability of products, as well as easy installation without the use of additional devices and devices
- Resistance to temperature changes and microorganisms
- Independent ventilation system that does not require constant adjustment and monitoring
Storage and transportation
It is recommended to store reinforced concrete ventilation blocks in specially equipped warehouses. If they are not available, the products must be placed under a roof, decking or covering film. The blocks are stored in stacks, no more than two meters high, sorted by brand. The surface on which the products will be placed must be smooth and carefully leveled. Wooden spacers between products must be placed one above the other, near the mounting loops. The thickness of the wooden blocks must be at least 30 mm.
Delivery of reinforced concrete ventilation blocks is carried out by special vehicles. To ensure the integrity of products, they must be stored in accordance with regulatory requirements. Loading and unloading of blocks should only be done using a crane and under the guidance of experienced riggers. It is important that during transportation and loading and unloading operations the products are not subjected to excessive mechanical stress.
organizes regular deliveries of reinforced concrete products to dozens of large construction organizations and has an established partner network, thanks to which the delivery of products is carried out at the highest level. If you need a reliable supplier of reinforced concrete for the implementation of any construction projects, feel free to contact! We are committed to long-term cooperation and always comply with our obligations.
To order products from the catalog, you can use a special form or leave a request through the widget. If you need expert advice, leave your number or call us yourself. We are in touch 24 hours 7 days a week!
Call, find out, order!
Free call within Russia
dsk-stolica.ru
Application area
The purpose of ventilation units is to provide natural exhaust ventilation for high-rise buildings, public and residential, with different aggressive environments. They are used in any temperature and humidity conditions, often in kitchens or places for sanitary and hygienic procedures in the apartment, as well as rooms with insulated or uninsulated attics. The versatility of the material allows the design to be used for fencing wires of various communications and installing a smoke exhaust system. Chimneys are installed outside and inside the building. The material used protects against mechanical influence and temperature fluctuations, and creates thermal insulation of the structure.
The use of expanded clay concrete ventilation is relevant for structures such as:
- chimney;
- fence supports;
- ventilation of public buildings;
- smoke and ventilation ducts;
- bathrooms and kitchens;
- permanent formwork.
With the help of ventilation blocks, buildings and structures are erected without heating and with heating of public, industrial, residential, warehouse and commercial premises. With their help, carbon dioxide and unpleasant odors are removed from the room. The use of expanded clay concrete is important in places with large temperature differences and too humid air.
In buildings with poor circulation of coolant in the heating system, it is recommended to use expanded clay concrete blocks when organizing the ventilation system. Due to the thermal insulation properties of expanded clay, moving air masses through the channels cool down slowly, providing sufficient flow force.
What are ventilation units needed for?
The ventilation unit can be classified as a building structure, without which the construction of a modern residential or industrial building is impossible.
Not a single building can do without natural ventilation, and this is despite the fact that forced air exchange and air conditioning systems are increasingly used. Through these channels, air is exchanged between the outdoor environment and the premises. This ensures a normal ratio of carbon dioxide and oxygen in the premises. Air enters the building through open windows, but it is exhausted through these channels. If the air exchange system is properly constructed, this process is carried out constantly, regardless of weather conditions. At the same time, people staying in such premises feel comfortable. By the way, with the help of ventilation units, all unpleasant odors are removed from the kitchen.
Most often, the dry vibrocompression method is used to produce ventilation units. The finished block must have a grade of at least M200. In addition to vibrocompression, the use of plasterboard is allowed. It is made in special forms. The design of blocks cast from concrete may also include reinforcement. Such blocks are used in rooms where the expected humidity will be at least 75%.
The maximum block sizes are up to 1.5 meters in length, 3.2 meters in height and 0.5 meters in width. The diaphragm, which provides rigidity to this product, is correspondingly slightly shorter and narrower. The weight of the finished product reaches from 7 to 1830 kg.
Experience shows that the use of ventilation, which is arranged using these products, can partially or fully offset the costs of creating additional air exchange and air conditioning systems. In addition, it should be noted that natural ventilation does not require a control system.
What are ventilation units needed for?
Rate this article
vdstroy.com
Sizes and brands
In terms of volume, 1 block is equal to 4 stacked bricks. This reduces the pressure on the base of the structure and increases the speed of masonry. Standard size: 390×190×188 mm with expanded clay fractions up to 10 mm, wall thickness 0.4 cm and weight 10 kg. Block sizes can be adjusted to suit each project. Ventilation units are marked with the minimum mandatory information, namely:
- name (VB), type and type of material;
- resistance of concrete to aggressive environments;
- seismic resistance (C);
- size;
- standard designations for the finished product.
Linear dimensions of blocks:
How to lay out ventilation blocks correctly?
The installation of VB requires preliminary calculations even when designing the building and must be carried out according to state standards, and the resulting structure must meet safety requirements. Expanded clay concrete blocks are laid in the same way as for brick laying. It is important to follow the rules for laying the first row:
- Lay with the voids down and the flat part up, without filling the voids.
- The row must be started, moving from the corner, laying it out level.
- The VB is pushed with a poke to the edge of the adjacent block, leaving a gap of 5 cm.
- To prevent the solution from getting into the holes, a template frame is inserted into it.
- The blocks are fixed with a rubber hammer.
Chimney" made of expanded clay concrete blocks is carried out according to a number of separate rules. To create sufficient thermal insulation, basalt wool is placed between the chimney pipe and the chimney lining. After preparing the base (adjusting with cement mortar), the ceramic pipe is installed. Next, the thermal insulation is fixed using spacer reinforcement. Holes are made in the side of the block for a condensate collector. The chimney is assembled from below, treating the edges with sealant.
>
Did you like the article? Share with your friends!
98
Lock the screen during a call Samsung
The power supply starts and immediately turns off
Popular posts
Input machine 4 pole
In our age of highly intellectual development, purely individual
Silver dynamic 561 400 060
Weight of mercury lamps by brand
Internal cladding of the house with imitation timber
Diameter of mounting box for socket
