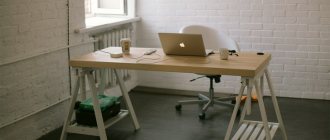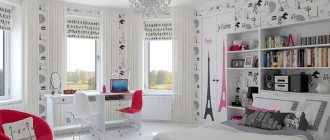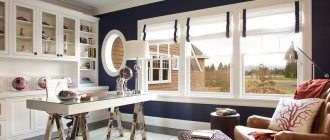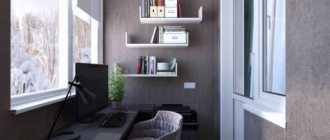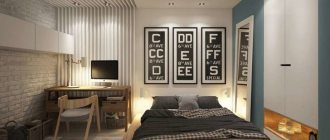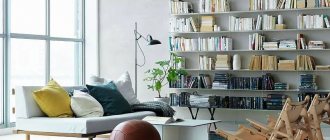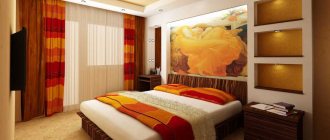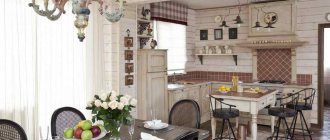The manager's office is the business card of the company, therefore, the atmosphere in it should be comfortable and status-worthy. The decoration of such a room is most often carried out in a corporate style, however, other options that are more satisfying to the tastes of the authorities are not excluded.
No matter how the design, the design of the manager’s office, its interior are simply obliged to convey information about the type of activity of the company, the business qualities of the boss and his stylistic preferences. Naturally, the atmosphere in the office of the mayor and the editor-in-chief of a glamorous publication will be strikingly different. The bright personality of the owner cannot but influence the interior characteristics of the room.
The style of the office should correspond to the overall image of the company.
So a conservative leader will choose a classic style. In this case, his office is furnished in the best traditions of the houses of the Russian nobility. Dark wood wall panels and high-quality classic-shaped furniture, also made of valuable wood and genuine leather, appear in the room. The gentleman's set includes luxurious curtains made of heavy fabric and floor carpets. Among the decorative elements in the office of such a leader, there are usually paintings and small sculptures.
Office interior in a classic style
More modern bosses are more comfortable working in a completely different environment. They prefer modern design trends and technological innovations to pretentious decor. Today it is fashionable to move offices into open spaces of former industrial areas. Design bureaus and architectural firms love to locate in such buildings. They are attracted by the unusual decor of open lofts, their shabby brick and concrete walls, beamed ceilings and industrial type of lighting. All employees, including the boss, are located in the same space. In the best case, the latter’s office is allocated to a separate room, enclosed by glass walls and insulated with blinds. Most often, the places of all employees are simply separated by light partitions.
Modern interior in loft style
Office design for a female executive
Modern companies today are increasingly led by women.
They successfully manage both departments and entire corporations. The specifics of their work require appropriate design of the office. How to make an office for a business woman
When decorating a business woman’s office, you need to adhere to the following principles:
1. Use gracefully light lines in the decor. 2. Combine beauty and functionality in the room. 3. Maintain moderation in details. 4. Flexibly zone the space.
Light, functional interior, perfect for a female leader.
The color of the walls in the office of a female manager. The color decision in such a room is not easy. General trends suggest focusing on light, warm shades. Pearl and beige are very good in this context. However, women in leadership positions remain unpredictable, which means that nothing will stop them from making an extraordinary choice, for example, in favor of dark or even bright colors. And this will not be nonsense at all.
Interior in light colors with bright accents
Furniture In the design of the office of a female manager, it is preferable to use furniture in light shades. A conservative housewife may well have a desire to place a set and other furniture items made of natural wood in her office. Advanced business women prefer modern glass models. Instead of massive desks, their offices have bureau tables. They bring with them a touch of grace. Shelving is an obligatory element of the decor and they also need to be harmoniously integrated into the overall color scheme of the decor. The main requirement for furniture of this type is accessibility and ease of placement.
Laconic monochrome furniture conveys the democratic nature of the leader.
How to zone space The office of a female manager should have several mandatory zones that should ensure the functionality of the room. The first one will be, naturally, the worker. The businesswoman’s desk and chair will be located here. In the office you will also need to organize a meeting area, allocate a place for receiving visitors, and arrange a relaxation corner. An important aspect of the decor of a “women’s” office will be accessories. The main requirement for the details of an individual setting is neutrality and moderation. Experts do not recommend filling official premises with things of a religious nature, pagan symbols, and the like. But a mirror and blinds with a pleasant floral pattern will come in handy. They will completely match the style of the owner of this area.
The interior consists of several interconnected zones.
# Interior color scheme
Color in an office interior is an important component in design. Color creates the atmosphere of the work process as a whole, as well as the perception of the company by clients and partners. When choosing a color for each individual office, it is important to adhere to the general style of the office as a whole. It is recommended to use mostly neutral shades. For example, in this office interior the basis is the contrast between the color of the walls and the furniture. White painted walls and a lot of brown wooden textures (floors, walls, furniture). A laconic combination of white and brown in the interior creates a work environment and helps you concentrate.
Office design for a male executive
“The calm background design of the manager’s office will emphasize the solidity of the rest of the environment”
Bosses in large companies are always purposeful people, with extraordinary abilities, who are no strangers to the ability to organize work. The furnishings in the office of a male boss should accurately convey these qualities, plus carry an atmosphere of prestige and stability.
Most men choose functional furniture in dark colors.
If this is the office of the head of a corporation, then it must certainly impress clients and with its entire appearance speak about the prosperity of the business and the height of the position of its owner. It is optimal to decorate it in the spirit of immortal classics, which involves the use of exclusively natural and high-quality materials, and fill the room with exquisite decorative elements.
Exquisite interior in classic style
Embossed wallpaper of discreet colors may appear on the walls, attracting with a variety of textures.
The calm background design of the manager's office will emphasize the solidity of the rest of the environment. Classic furniture and other office accessories will look very advantageous in this cut.
Textured wallpaper in the office
When finishing the floor, it is better to stick to parquet boards in dark colors. As a last resort, you can use laminate.
Parquet boards in the decoration of the office will emphasize solidity.
Young managers prefer modern interior styles, so their offices sparkle with glass and metal.
Modern interior in high-tech style
The manager's office must definitely have:
1. Desk. 2. Comfortable adjustable chair. 3. Cabinets for documentation.
The meeting room is furnished with an oval table and comfortable chairs.
An oval table will allow negotiators to sit at the same level with each other, maintaining the necessary distance.
The office environment should not be oppressive. Cream and yellow colors in the decor will help create a welcoming atmosphere. This background simply requires furniture in black or white tones. The result is a very impressive interior.
Light walls and contrasting furniture create a spectacular modern interior.
There should not be many decorative details in the office of a male executive. Collections of weapons, hunting trophies and other “weaknesses” of the owner should remain in his country house. In a work environment, they will only distract from solving pressing problems. But certificates, diplomas, awards and other symbols of the company’s success, on the contrary, will serve the cause of prosperity.
The interior of a men's office should be simple, without unnecessary details.
It is important to keep your desk tidy. A laptop, a phone, a family photo - that’s probably all that can be on it along with work papers.
Technical innovations and engineering communications will help to emphasize that the owner of the office is a man. The design of an executive office requires only the most advanced climate control and lighting systems.
Modern lighting system
Colors for the office and their variations
Below are some basic guidelines for using different colors in offices:
- White. It will visually enlarge the space, provide a feeling of efficiency and severity, but to a significant extent it becomes faceless and can evoke sadness. It is better to combine it with dark tones or add bright details - red, green, blue.
- Brown. This color evokes a feeling of security, but is not suitable for every office. Where clerks, accountants, economists sit, and a lot of paperwork is processed, brown walls can cause depression. On the contrary, it will look perfect in the investigator’s office. Brown is always popular with visitors and those employees who are not in the office all the time.
- Blue. Perfect for knowledge workers, “refreshes” thoughts. But you should not darken it, since blue does not have such a beneficial effect on the body. Blue combines well with beige, white, and yellow.
- Red. Color invigorates and encourages action. It is not used only in offices where negotiations are taking place - there is a risk of conflicts and misunderstandings. Red is ideal for employees whose work requires a creative approach.
- Orange and peach. Positive colors increase productivity. Too caustic tones irritate the eyes, so you should choose calmer shades.
When choosing a color for office walls, you need to take into account the possibility of painting. It is not necessary to make the room dull and monochromatic - bright elements may well appear on the walls, enlivening the atmosphere. It is best to use green, blue, peach colors, but variations are possible according to individual preferences and style.
How to decorate a small office
The very concept of “director’s office” implies the multifunctionality of the room. Meetings, negotiations and the main work take place here. However, small companies cannot allocate a sufficient amount of space to managers, which means they will have to organize it according to slightly different standards. It is very important to make a small office not only functional and practical, but also comfortable, and for this you will have to work hard on every element of the furnishings. The main goal of design work is to create an atmosphere that is noble in its respectability from a minimum number of furniture items, decorative elements and accessories.
Functional interior of a small office.
High-tech style will take root best in such an office. If you approach its implementation creatively, it will allow you to organize the space very correctly.
It will even be possible to delimit it into several important zones, isolated by mobile partitions. This will allow you to create a meeting area in the design of a small manager’s office, find a place for current work, and even carve out a few squares for comfortable relaxation. High-tech style is perfect for small spaces
You need to fill the space with furniture made of metal, plastic, glass. She will bring lightness and airiness to the atmosphere. It is more rational to place a desktop with a smooth, angle-free configuration closer to the window. In the same area there is a chair and an elegant bookcase for literature.
Light furniture made of glass and metal visually increases the space
A light finish will also add spaciousness to the room. Finishing materials in this range are not in short supply today.
Office decorated in light colors
Materials and style for finishing
In general terms, the office design style for a male manager is practically no different from the design style for a representative of the fair sex. In most cases, preference is given to classic and modern styles. These two options are great for decorating your office.
Typically, furniture made from natural wood is selected for office premises, which is complemented by finishing made of leather, chromed steel and glass. For a modern style, preference is given to plastic, metal and glass objects.
The main difference between decorating an office for a representative of the stronger sex and decorating a workplace for a female boss is that in the second option, delicate pastel colors, original accessories and elegant cabinet models are usually selected.
General rules for zoning the manager’s office
“The design project for the manager’s office is drawn up with the formation of at least three separately functioning areas: a work area, a deliberative or negotiation area, and a resting place.”
The manager must be in a separate room, organized according to all business standards. It is advisable that it be a spacious room, then it will be much easier to design functional areas in it. The design project for the manager's office is drawn up with the formation of at least three separately functioning sections:
1. Work area. 2. Advisory or negotiation zone. 3. Rest place.
Executive office with functional zoning
The first contains a large table and an executive chair.
The second contains another long table for meetings, surrounded by chairs. If the room is small and it is not possible to allocate a separate meeting area, then the conference table is placed right next to the boss’s office.
Meeting area in the office
A place for relaxation is furnished with comfortable upholstered furniture, because the boss also needs to take breaks from work and relax. If the quadrature allows, then it is better to move the relaxation zone into a small but separate room, and divide the remaining functional areas with mobile partitions.
Relaxation area in the office
# Office design and company efficiency
Modern and relevant design in the office of any company is its business card, the image of the company represented by partners, clients and employees. Outdated and poor-quality repairs in the office can indirectly hinder the development of the company.
At the very first stages of creating an office project, the designer already thinks through not only the working conditions of the employees, but also the effective organization of the work of the entire office. Competently drawing up a design project for an office is not only an external component. Also, the designer/architect thinks through the details that are extremely important for the smooth (smooth) operation of the office. Since the designer thinks through the navigation, design and visual solutions of technical areas, the location of electrical wiring and network communications, the project makes it possible to immediately connect all the rooms and areas into one album, make them consistent with each other, and also reduce construction costs. lighting system will also be an important component of the designer’s work.
. After all, high-quality lighting affects the ability of employees to work during the working day.
Photo gallery - executive interior design:
# Design details
Cabinet name plates
Meeting room design In the meeting room, we designed a stained glass window on the ceiling with lighting; it is equal in length to the conference table. Diffused light creates optimally comfortable illumination without tiring your eyesight. At the same time, it looks original.
The windows in the meeting room were complemented with dark brown Roman blinds. They will come in handy if you need to reduce the brightness in the room when using a projector.
Meeting room design Stained glass stained glass Stained glass
Veneered panel
# Basics of an office design project
Drawing up a design project for an office is quite a complex process. This is due to certain requirements that apply to office space. There is a well-thought-out air conditioning and ventilation system, and proper noise insulation, both between rooms and from external noise (for example, from the roadway). The choice of finishing materials for the office has its own requirements. Here it is important to understand both the specifics of the office and the number of visitors, so the materials must be wear-resistant. You should not save money by choosing household linoleum or cheap laminate in the office. There are also many requirements and fire safety rules for materials used in the office; they also need to be taken into account when drawing up the project. In a word, when drawing up an office project, it is important to maintain rationality between the external design of the office and its functionality.
Office interior design project - Sketches of design project
Project of the Manager's office Project of the Manager's office
Project of the Head's office
Project of the Head's office
Project of the Manager's office Project of the Manager's office
Project of the Head's office
Project of the Head's office
Project of the Head's office
Project of the Head's office
Project of the Head's office
Project of the Head's office
Project of the Head's office
Project of the Manager's office Project of the Manager's office Project of the Manager's office
Grille design
# Reception
Reception view from the entrance
When creating a project for a reception area in a modern office, you need to take into account the traffic flow of the room - provide seats for visitors and choose the right materials. It is advisable to consider a thematic accent to brighten up the waiting time for customers. A painting, TV or an aquarium is perfect for this role.
In this interior, white porcelain stoneware was used as a floor covering - this is a wear-resistant material intended for rooms with high traffic. The walls are decorated with white glass, this visually expands the space and adds “air” to the room. Glass is easy to care for and will retain its excellent appearance for a long time.
In order to connect the snow-white reception area with the rest of the rooms, wood inserts were also used here.
Wall decoration in the waiting area
Stained glass with logo class=”aligncenter” width=”2000″ height=”1333″[/img] Armstrong suspended ceiling
