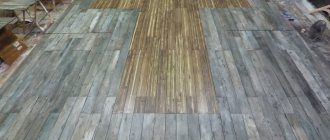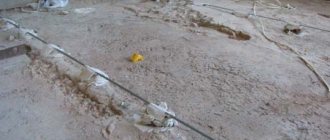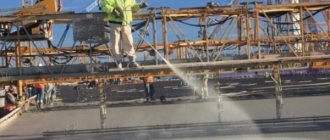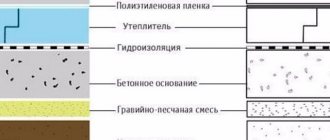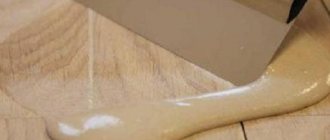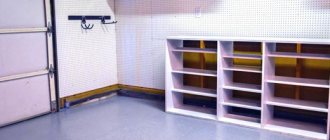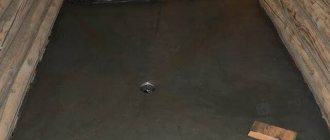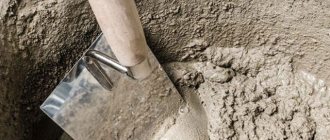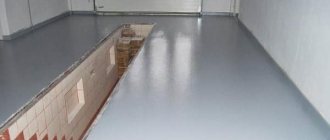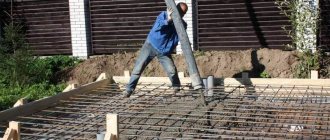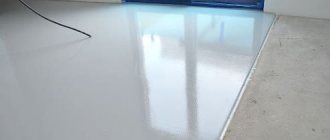Garage floors are made using a variety of methods. You can simply fill it with crushed stone, make wooden, self-leveling polymer floors, or cover the surface with paving stones. But concrete floors, which are the most reliable, enjoy special recognition among the majority of car owners.
A concrete garage floor has advantages that set it apart from others:
- increased resistance to acids, petroleum products, oils, solutions, various chemicals, gasoline;
- immunity to high temperatures, moisture, mechanical damage; impact resistance;
- long service life;
- ease of care;
- the possibility of further arrangement of floor coverings that improve the characteristics of concrete - laying ceramic tiles, painting, etc.
Before concreting the floor in the garage, we recommend that you read this article, which will help you avoid possible problems and high costs.
There is nothing particularly difficult in this matter if you do everything in order, breaking the process into stages.
How to pour concrete for a garage floor? Concreting technology
A garage is a special room; it not only houses a car, but also undergoes repair work and stores various materials. Therefore, the floor must be functional, bear heavy loads and be easy to clean. The best covering is a concrete floor with reinforcement.
Stages of installing a concrete floor
The reasons to abandon concreting are high groundwater, causing flooding and inclined planes. You can fill the floor with concrete yourself or entrust it to specialists.
The work will consist of preparing the base and laying concrete:
- remove loose soil, go deeper;
- lay a gravel bed;
- a layer of dry river sand;
- waterproofing;
- reinforcement with concrete laying;
- placement of insulation followed by screed.
Filling instructions
1. Preparation of the floor before pouring concrete is carried out according to the classical scheme. The top bulk soil is removed along the entire plane to a dense layer. If about a meter of earth has already been removed, and the base is loose, you should compact it with a tamper, fill it with clay on top and make a smooth surface out of it. A layer of gravel or crushed stone, depending on the depth, 30-80 cm thick, is laid, compacted, and rolled. A 10 cm sand cushion is poured on top and compacted again. To control the thickness of the laid material, after deepening the walls, you need to make marks up to which gravel and sand are poured.
2. To prevent dampness from being drawn from the ground into the garage, insulation is placed on top of the cushion. This can be an ordinary thick polyethylene film, hydroglass insulation, roofing felt or other materials that do not allow water to pass through. It is important that there are allowances on the walls and that the overlap of the panels is at least 10 cm. The waterproofing must be secured with a stapler or nails. It looks like a bath.
3. Reinforcing mesh is laid. This step begins concreting the floor in the garage with your own hands. The mesh is a wire structure 0.7 cm thick and with 10x10 cells. A mesh is attached to the pre-installed formwork on wooden substrates so that it does not lie flush on the film. If the garage is small, formwork is installed around the perimeter. For a large area inside, partitions are made into sectors, which are poured with concrete one by one.
4. Concrete can be ordered from RBU or prepared with your own hands at the following ratio: cement, sand, crushed stone - 1: 3: 3, thoroughly mixed and diluted by gradually adding water to the state of sour cream. It should be taken into account that it is mixed in several containers, since the correct concreting of the base is carried out continuously. The layer thickness should be 40 cm. If the floor is divided into sectors using formwork, then pouring is carried out along them. After the concrete has set, the formwork boards are removed and the cavities are filled with mortar.
Within four weeks after pouring the subfloor, the concrete is covered with film and wetted daily. This is the technology for preparing a level base without cracks in the garage.
5. Installation of insulation is carried out only in the garage, where they work in winter. This can be solid polystyrene or any other material, but then a layer of waterproofing and a reinforcing mesh under the screed are again placed.
6. Pouring the concrete floor screed is carried out after installing beacons for an accurate level. This takes into account the features of the garage. If the car is supposed to be washed in it, a slight slope towards the drain hole is arranged. Often, sewerage and drainage grooves are not provided, then a bias is made towards the garage door.
The final filling of the floor with concrete is carried out according to technology after installing beacons indicating the floor level. The top layer is poured up to 40 cm thick. The total height of the garage base is about one and a half meters. Again, the top layer of concrete should be thoroughly dried and a special strengthening compound applied, which also serves as a cladding.
Concrete mix
Preparation of concrete mixture
| Concrete grade | Mass composition, C:P:SH, kg | Volumetric composition per 10 liters of cement P/Shch, l | Amount of concrete from 10 liters of cement, l |
| 100 | 1 : 4,6 : 7,0 | 41/61 | 78 |
| 150 | 1 : 3,5 : 5,7 | 32/50 | 64 |
| 200 | 1 : 2,8 : 4,8 | 25/42 | 54 |
| 250 | 1 : 2,1 : 3,9 | 19/34 | 43 |
| 300 | 1 : 1,9 : 3,7 | 17/32 | 41 |
| 400 | 1 : 1,2 : 2,7 | 11/24 | 31 |
| 450 | 1 : 1,1 : 2,5 | 10/22 | 29 |
We suggest you familiarize yourself with How to grow sansevieria at home - features of care and reproduction
| Concrete grade | Mass composition C:P:SH, kg | Volumetric composition per 10 liters of cement P/Shch, l | Amount of concrete from 10 liters of cement, l |
| 100 | 1 : 5,8 : 8,1 | 53/71 | 90 |
| 150 | 1 : 4,5 : 6,6 | 40/58 | 73 |
| 200 | 1 : 3,5 : 5,6 | 32/49 | 62 |
| 250 | 1 : 2,6 : 4,5 | 24/39 | 50 |
| 300 | 1 : 2,4 : 4,3 | 22/37 | 47 |
| 400 | 1 : 1,6 : 3,2 | 14/28 | 36 |
| 450 | 1 : 1,4 : 2,9 | 12/25 | 32 |
Preparing a concrete mixture is not a difficult task, but you need to make the correct calculations. If the concrete mixture is prepared on site, then only three components are involved: sand, water and cement. All ingredients are mixed taking into account certain proportions, depending on the brand of cement.
5, using M300 cement. Due to the wide selection of special dry construction mixtures on the market, their use is now very popular. In this case, there is no need to make any calculations, just follow the instructions for use printed on the packaging, mix with water and that’s it - the solution is ready.
Experts tend to choose a high-quality dry mixture rather than mixing sand and cement. The choice of a dry ready-made mixture is determined by the already proven recipe, as well as the presence of fiber fibers and plasticizers in its composition. These additives increase the strength of the concrete surface and its smoothness.
How to make concrete correctly
Temperature of water and concrete mixture
Recommendations from professionals
Experienced experts give some tips on how to fill a garage floor. It is also important when the work is carried out. The best time is spring and autumn. In winter, concreting is not carried out at all, since the concrete will not harden, but will freeze. In summer, moisture will evaporate rapidly and cracks may appear in the base body.
To prepare concrete with your own hands, you should purchase cement grade M400 or M500. To mix the solution, take dry sand and clean water. If imported concrete is used, then delivery should be organized after preparation. Concreting is done with compaction so that there are no air bubbles left in the mass. Only properly laid concrete will ensure the durability of the foundation.
A truly working legal way to save money. Everyone needs to know this!
Laying thermal insulation is necessary if the garage is used in winter and is heated. The best insulation is extruded polystyrene boards. They do not absorb moisture and do not accept mold. Reinforcement of concrete screeds is mandatory, since during repairs shock loads are possible, and the reinforcement must be able to withstand the forces.
The floor is made with a slight slope towards the gate so that the snow stuck to the wheels can melt and drain without creating a puddle. After hardening, the top layer of concreting is treated by rubbing in additives to give hardness to the coating. Such mixtures are sold in hardware stores and are called topping systems. The composition includes plasticizers, pigments and fillers. Solutions are rubbed into the surface of the base using a special device.
The concrete garage floor coating is neutral to petroleum products and solvents and is not destroyed by acids. Therefore, using it in the garage is considered correct.
The cost of turnkey concreting with the involvement of specialists can cost the garage owner approximately 30,000 to 40,000 rubles, depending on the concrete floor laying scheme. Prices increase if excavation, base preparation or mixing is required by hand.
Self-production will not only reduce the cost of work, but will also create a more powerful base. To calculate the amount of building materials you will need to know the area to be poured. The total thickness of the concrete multiplied by the floor area will determine the volume of the solution in cubic meters. The need for the constituent ingredients is calculated based on the proportions. To prepare a concrete cube M350 you will need:
- cement M500 – 220 kg;
- crushed stone, gravel – 0.75 m3;
- sand – 0.75 m3;
- reinforcement – 50 or 100 kg depending on the number of layers of reinforcement.
Transport costs should be taken into account. It is easy to calculate the cost of flooring if you know the consumption. You need to find out the price of the material in the region and multiply it by the required volume.
The cost of the finished mixture with delivery is calculated based on plant prices and transportation costs. Its price is 4 times more expensive than a self-made one. The mortar unit pays rent, labor of workers, managers and must operate at a profit.
Pouring a floor with hiring a crew, receiving ready-made concrete mix with delivery will cost 500 - 2500 rubles per square meter. Work done independently, with the involvement of helpers or specialists at some stages, can be completed, saving half the cost.
Calculation
To work, you will need a solution of grade M300, which is prepared from one part of M400 cement, 1.9 parts of construction sand and 3.7 parts of crushed stone. To purchase the optimal amount of materials, it is necessary to take into account the parameters of the room and the thickness of the structure.
The main parameters for calculating the components of a concrete screed are the dimensions of the room and the design thickness of the floor
The following are taken into account:
- room length;
- width;
- design screed thickness;
- whether concrete will be used to fill the entrance area;
- Will concrete be used to fill the walls of the inspection pit?
Materials are always purchased with a 10% reserve.
Domestic construction involves the use of a dry mixture for floor screed, which is used to process concrete slabs. The main components in such a mixture will always be sand and cement.
Scheme for preparing concrete for floor screed.
If the floor area is 40 m², then to pour the screed you will need the amount of materials calculated as follows: screed height - 0.05 m x 42 m² = 2 m³ of solution.
Taking into account the proportions of cement and sand 1:3, the latter will require 1.5 m³, so cement is needed in an amount of 0.5 m³.
For example, to obtain a concrete mortar M150, you will need M400 cement, the amount of which should be mixed with sand weighing 1 ton. Wet sand should not be used, since its density is increased, which reduces the useful properties of the concrete mixture. Sand should have a density of 1.6-1.8 tons per 1 m³.
Before preparing a mortar for floor screed, it is necessary to prepare a construction site, which will be the place for the production of cement or concrete mortars. Experts recommend including additives in their composition that will not only increase the plasticity of the solution, but also speed up its setting and reduce the water permeability of the screed.
DIY garage floor
During operation, the floor in the garage is subjected to serious tests every day. The duration of its service directly depends on how correctly the arrangement was carried out. Insufficient attention to detail can lead to rapid wear and deterioration in the consumer characteristics of the floor covering. However, by strictly following the work technology, you can make a reliable and durable garage floor with your own hands.
DIY garage floor
Choosing a floor installation method
Before installation of the floor base begins, soil studies and assessment of terrain unevenness in the area are carried out. If a high groundwater level is detected, drainage work is carried out. If the garage is located on a slope and there is a large difference in height, the site is first leveled and the top layer of soil is removed.
Pay attention to the location of your garage to choose the best flooring option
Then the optimal method of installing the floor covering is selected.
For the floor in the garage the following can be used:
- wooden flooring;
- monolithic reinforced concrete slab;
- concrete screed.
Wooden floor
Wooden flooring in a garage is rarely done, as it does not meet fire safety requirements and is not highly durable. However, it is quite warm, cozy and helps create a special atmosphere in this room.
For its installation, a flat area is initially prepared. Columns or brick supports are installed on it level. Their number depends on the size of the garage and the planned load on the floor. Alternatively, the base for the floor can be the garage foundation.
Logs made of timber are laid on the support, the cross-section of which must be at least 150 * 150 mm. They are pre-impregnated with liquid bitumen or water-repellent impregnation. Waterproofing and insulation are laid between them. Then boards with a thickness of at least 50 mm, treated with an antiseptic, are nailed on top. The logs must be mounted across the garage, and the boards are fixed along the intended line of movement of the car.
Floor board thickness, mm
Gap between lags, mm
In areas with difficult climatic conditions, it is necessary to add special additives and plasticizers to the cement mixture. Preparing the solution yourself will take a lot of time and will not guarantee the formation of a durable coating.
Pouring an insulated concrete floor
Leveling screed over insulation
Concrete for pouring a garage floor should have as uniform a consistency as possible. It is almost impossible to satisfy this requirement in artisanal conditions.
The best option is to order a mixer with concrete mortar. This will allow you to complete all the work in one go, which is also an indispensable factor for the successful completion of floor installation work. Pouring concrete mixture in several stages is strictly prohibited. This will lead to rapid destruction of the integrity of the coating.
Leveling concrete using the rule
During pouring, the mixture is distributed as a rule among the beacons, while air is carefully expelled from it. For these purposes, a shovel or a submersible concrete vibrator is used. The main goal of the installation work is to form a continuous and even mass of mortar over the entire surface of the garage floor, without voids inside.
The next day after pouring, the floor over the entire area is covered with thick rags, which are moistened with water daily.
The garage floor should not be exposed to direct sunlight until it reaches the desired level of strength.
Complete hardening of the concrete slab will occur only after 28 days. After this, it will be possible to begin the final stage and finishing work.
Floor after high-quality sanding
Finish coating
Concrete itself is not a durable coating. It inevitably breaks down and cracks, gradually absorbing oil, gasoline and chemical compounds. Therefore, it makes sense to cover the finished concrete floor with a thin protective layer that has a higher strength threshold.
- two-component polymer self-leveling floor;
- porcelain stoneware;
- rubber floor tiles;
Rubber floor tiles
- special paint;
- clinker ceramics;
- PVC tiles;
- roll coating.
The choice of finishing material depends only on the personal preferences and financial capabilities of the garage owner. The sequence of installation of most of these materials in the garage is no different from the actions during regular renovations in an apartment. Initially, the floor in the garage is dust-free. Then a primer is applied to it. Then the selected material is glued according to the instructions.
In any case, a properly made concrete base will serve as a reliable support for any modern coating.
Video - How to fill a garage floor
Video - How to make a concrete floor in a garage
Requirements for floor coverings in garages
First of all, a strong and reliable floor covering in a garage building, shown in the photo, must withstand the weight of the heavy vehicle that will be in it and not deform.
High-quality poured floor for the garage:
- retains its original strength under mechanical loads - during installation, you need to take into account the weight of the machine, which is always distributed unevenly and this leads to deformation of the floor surface;
- fireproof - this point is extremely important, since flammable substances are usually stored in garages. The coating should not support combustion processes and react to a significant increase in room temperature;
- moisture resistant – tolerates high humidity without problems;
- durable - lasts for decades without cracks or damage to the surface;
- easy to keep clean;
- resistant to chemicals and fuels and lubricants that often fall on the floor.
Some owners of garage buildings, in addition to ensuring the required performance characteristics, strive to give the room an aesthetic appearance by installing decorative flooring using high-strength ceramic tiles or porcelain stoneware.
But such floors are expensive and therefore most car enthusiasts opt for a high-quality concrete screed. Even if in the future the owner decides to lay tiles in the garage, he cannot do without a reliable concrete base.
Advantages of concreting
Like all materials, concrete floors have their drawbacks. The main problem is abrasion of the top layer under the mechanical influence of the car’s wheels or the feet of its owner. The result is an unpleasant gray dust that settles well on the surface of the car body, tools and surfaces present in the garage.
Concrete tends to absorb various liquids well, and if the composition has an unpleasant odor, this also becomes a problem. And we can also note the labor intensity of the concreting process. But this coating has 3 advantages, because of which concrete will always be the best option for a garage:
- durability,
- strength;
- cheapness.
It is possible to combat the shortcomings of a concrete floor, and there are effective means for this, which will be discussed below.
The principle of leveling the concrete mixture
Concreting work is carried out accurately and at a fast pace, since the solution hardens within two hours. During the concreting process, the prepared solution is carefully poured onto the prepared base. To remove unnecessary air from concrete, a deep vibrator is used, lowering it in different places, according to the checkerboard principle, until “cement milk” appears on the surface of the solution.
The alignment tool can be a long, even wooden strip so that it rests confidently on both guides. By making progressive movements towards the slope you need to create a perfectly even surface. During the leveling process, you will have to constantly monitor the appearance of holes or imperfections in the solution; if they occur, you should add the solution and level the surface again.
A frame made of reinforcement will help avoid cracking
This must be done because when concrete hardens, water quickly evaporates from its surface. Too intense evaporation during concrete shrinkage leads to the formation of cracks. Bright sun and drafts will increase the rate of moisture evaporation. To slow down this process and saturate it with moisture, the coating needs to be watered every 10 hours. You can use a small watering can for this.
If it is not possible to constantly maintain concrete moisture, you can use a special water-retaining material. The composition forms a membrane on the surface of the concrete, which seals the pores and prevents water from evaporating quickly. The optimal time for applying the material is from 2 to 5 hours after pouring; it is at this time that the maximum outflow of water occurs. The material is applied in a thin, even layer using a roller or spray, in strict accordance with the consumption recommendations.
When the protective layer has dried, the entire surface must be covered with plastic film. The film will protect against dust, prevent accidental staining and damage to the surface. You need to protect the concrete surface for 7 days. The total curing time can vary from 6–7 to 30 days.
Concrete floor
Selecting materials for filling the floor
If pouring a garage floor involves installing a concrete screed directly onto the ground, you need to prepare the following materials:
- For backfilling on the ground under the screed - fine crushed stone or expanded clay pebbles.
- To equip beacons and strengthen the base - galvanized steel profiles and reinforcing mesh.
- To create a moisture-proof layer - a dense film of polyethylene, or roofing felt in rolls, or poured waterproofing.
- To mix a special solution for filling the floor in the garage - gravel (crushed stone), sand, cement.
- For finishing, when it is planned, components for self-leveling floors.
- To complete the edge design on the inspection hole, use a metal corner.
- Bricks for laying walls in the basement.
Construction of an inspection pit
To create conditions in the garage for convenient maintenance and repair of vehicles, you will need to install an inspection pit. This work must be done efficiently.
Stage one . When building a foundation in a garage, in some cases, a pit is simultaneously dug for an inspection hole, since the open space allows the use of earth-moving equipment. A pit dug by an excavator still has to be further refined, but this is easier to do than digging the ground by hand.
Stage two . The walls of the prepared pit are strengthened by lining them with bricks or using formwork and a mixture containing cement. Before pouring the garage floor, you need to lay a concrete screed at the bottom of the hole (for more details: “How to make a garage floor screed with your own hands”). To do this, the base is leveled and then compacted. Then a gravel cushion 3-4 centimeters high is placed on the bottom and compacted again. In order to avoid mistakes regarding the height of this layer, posts with markings are installed around the perimeter, maintaining a gap of 80–100 centimeters.
Stage three . Pour a 10-centimeter layer of sand and compact it well. Before you begin to line the basement walls, waterproofing is done to reliably protect them from moisture. Any material with moisture-resistant qualities is suitable for this purpose. This may be a thick film of polyethylene. It is laid on the surface of the walls and base, using construction tape to connect individual pieces.
Stage four . Reinforcing mesh is installed on the walls in two layers. The first row is mounted close to the waterproofing material, the second - at a distance of about 10 centimeters. Then the mesh is fixed to the base.
Stage five . Before filling the bottom of the hole, mix a coarse mixture consisting of cement, gravel and sand. The height of the screed in this case should be 8–10 centimeters. After the solution is poured onto the rough base, it should be leveled, and an absolutely flat surface in the basement is not required (more details: “How to level the floor in a garage - leveling options”).
Stage six . When the floor has hardened, they begin to install the formwork necessary to fill the walls. The structure is fixed around the perimeter at a height of 40-50 centimeters, after which it is filled with liquid solution. To stabilize the formwork, spacer pieces of boards are used. When the space inside is filled, the structure is raised to a similar height without removing the lower part. They continue to do this until the very top point. The formwork should be raised above the surface of the floor of the room that has not yet been filled to a height equal to the thickness of the backfill together with the screed.
Stage seven . To complete the finishing of the top of the basement, after pouring the wall to the top of the soil, install the outer part of the formwork and pour in the mortar. When the concrete mixture has already set on the inside of the pit, they begin to embed a corner of metal, the dimensions of which are 50x50 millimeters. It is fastened at the corners by welding. Next, the basement is left to allow its surfaces to harden, and they begin to prepare the base to pour the floor in the garage with their own hands.
Preparatory work
Professionals do not recommend installing a screed directly on the ground. The fact is that the garage floor will only meet the requirements described above when the base for the floor covering is well prepared.
The sequence of actions when performing this work will be as follows:
- The soil for the floor of a garage building is removed to a depth of approximately 30 to 35 centimeters. This frees up space for the pillow - the basis for the future covering. When deciding how thick to fill the floor in the garage, they are guided by the height of the curb arranged around the basement.
- The soil over the entire remaining area of the garage is compacted and a sand-gravel mixture is laid on its surface in an 8-10 cm layer. It should be compacted as much as possible. A layer of gravel of similar thickness is placed on top. If it is necessary to install thermal insulation, instead of gravel, take expanded clay and level it.
- Then you need to start installing waterproofing using roofing felt or thick polyethylene film. The pieces of material must be connected hermetically, for which they are overlapped by 20 centimeters. It is necessary that the waterproofing layer covers the walls of the building by about 15-20 centimeters.
- A reinforcing mesh is mounted on top of the waterproofing, secured with staples. Beacons are placed on it according to the level, using galvanized profiles or fittings. These elements are fixed by welding or quickly hardening cement mortar.
After preparation is completed, the floor surface is left to allow the solution to harden on the beacons (in the case when this particular method of fixing them is chosen). One of the landmarks will also be the top of the parapet of the inspection pit.
All beacons are set according to the level, achieving maximum horizontality. You can make a slight slope of 1-2 degrees relative to the entrance to the garage and thereby simplify the cleaning procedure in the future.
Reinforcement of concrete screed
Reinforced mesh and installed beacons
Considering that the car has considerable weight, it is necessary to reinforce the concrete before pouring. To do this, you can use a special construction mesh with a cell of 100 x 100 mm or 150 x 150 mm, or wire. For reinforcement, class B-1 wire with a cross-sectional diameter of 6 mm or more is suitable. It needs to be laid and tied together so that cells are formed.
The height of the reinforcement sheets should be in the middle of the concrete covering. An arrangement of the reinforcing layer that is too low will not give the required rigidity to the concrete; too high can lead to the reinforcing wire coming to the surface. You can achieve the desired height using special clamps. If work is carried out with maximum economy, use concrete or brick supports. Small concrete piles are made at a distance of half a meter from each other, on which a reinforcing mesh is fixed at the horizon level.
The photo shows stands for reinforcing mesh
A reinforcing mesh is placed on the waterproofing layer. A rod diameter of 6-8 mm is sufficient. Cards placed throughout the room are tied with wire. If the decision is made to use a rod, it is laid out on the base like a mesh and tied into a lattice using soft wire.
Further progress of work:
- Beacons are placed on the reinforcement with strict horizontal control. If at the first stage of work an inspection hole was made, they are guided by its upper edge so that the entire system is located at the same level. Galvanized steel profiles are used as guides, which can be easily embedded in concrete. They are leveled and fixed with a solution. If boards are used for beacons, they are removed after the screed has set. In addition, reinforcement with a diameter of 20 mm can be used to place beacons. The width of the guides is 600-700 mm. It is permissible to provide a slight slope towards the entrance, which will facilitate water drainage and cleaning. The recommended slope is 20 mm for each linear meter. (2%);
- The surface is filled with a coarse concrete solution, where a sand-gravel mixture is used instead of sand. Brand strength is not lower than M300 - this will result in a reliable and durable layer;
- lay a self-leveling compound if maximum evenness is required for subsequent laying of the finishing coating on a hardened screed.
As a rule, the garage area is large, so it is divided into several maps. Each section is sequentially poured with concrete, starting from the farthest corner.
After pouring onto the prepared surface, the solution is distributed over the area with a shovel and leveled along the beacons
For high-quality leveling, use the rule, moving it along the guides of the beacon system. Each subsequent card should be filled as quickly as possible, before the previous one is grabbed. This will allow you to get a monolithic screed with good adhesion to all areas.
Pouring the floor surface
Before you begin this stage of work, you need to know how to properly fill the floor in the garage, since the final result will directly depend on this. Typically, to create a floor in a garage, a coarse mortar containing an increased amount of gravel is used, due to which the floor covering will be more durable.
You can simplify the pouring process by ordering ready-made concrete for your garage floor. It will be delivered by special transport to the prepared site. Such mixtures are now produced in construction enterprises and concrete factories. The solution is poured over the reinforcing mesh and distributed and leveled with shovels as quickly as possible. Then, using the rule, the concrete mixture is finally leveled, focusing on the beacons.
Equipment, materials, tools and equipment
Equipment or tools can be rented or owned by the team that will carry out the work.
To implement the technological process you will need:
- sand – special clean construction sand is used. It is used for backfilling preparation and for preparing concrete;
- crushed stone is also included in the preparation and formulation of the concrete mixture;
- cement is the basis of the solution;
- expanded clay is an optimal insulation material, especially in regions with harsh climatic conditions;
- reinforcing steel mesh d 6-8 mm knitting wire;
- metal T-shaped profile - for arranging guide beacons. Alternatively, a 20mm steel rod can be used;
- dense polyethylene film – waterproofing layer. You can use roofing felt instead;
- self-leveling compounds - often used for finishing screed;
- if you plan to build an inspection pit, use gas silicate blocks or bricks. If the pit is concrete, gravel, cement, and sand will be needed for the solution. The edges of the structure are trimmed with a metal corner.
The set of equipment includes a concrete mixer, tamping machines, a rule, a building level, and you will also need a shovel, trowel, and buckets.
There are restrictions on materials used for waterproofing: you should not use membrane or film products, since they do not have the required elasticity and are not able to cope with the amount of groundwater in spring and autumn.
Experts consider inexpensive roll coatings with good consumer characteristics to be the best choice of materials for the waterproofing layer in the above-described pie. Professionally performed waterproofing work in a room will protect it from dampness, prevent the appearance of mold and the spread of fungus, and thereby prevent the building from collapsing, and the property located in the garage will not deteriorate.
We invite you to familiarize yourself with a garage with a canopy under one roof
There are several types of waterproofing floors in a garage building:
- anti-pressure, which protects against the ingress of groundwater;
- non-pressure – prevents the harmful effects of flood runoff and rain;
- anti-capillary – protecting the structure from the negative effects of capillary moisture.
In addition to creating waterproofing in the garage, it is necessary to install an effective ventilation system.
