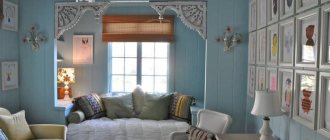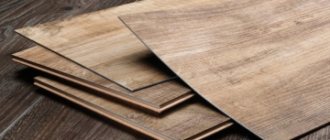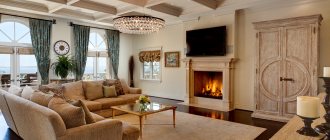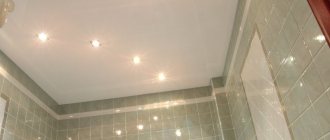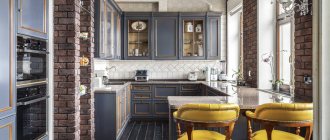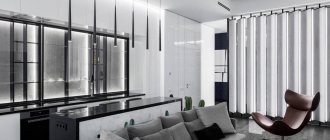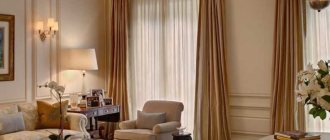Features of summer houses
A summer house is a small, usually one-story building intended for recreation and temporary residence. As a rule, such structures do not have a heating and communication system, which is why they are called summer, and they are not used in the cold season.
Such a design can stand in a single copy on the garden plot, if the owners do not plan to come there in winter, or it can be an addition to the main house, which is used for guests or for relaxation in warm weather.
Due to the limited period of use, summer country houses are usually not insulated, which, coupled with the lack of communications, significantly reduces its cost. This point largely explains the popularity of such buildings among summer residents.
The small design of the house made of durable plastic allows it to be used only in the summer Source pxhere.com
One-story, made of wood or brick, it does not take up much space and is quickly erected. Interior spaces include:
- vestibule or hallway;
- rest room;
- bathroom;
- kitchen.
The modification can vary significantly depending on the needs of the owners.
Country house styles
There are various materials that are used for the construction of garden and country houses. However, different styles are used, which make each such building unusual, different from other houses.
Before deciding on a dacha construction project, let's look at the options - in what architectural style it will look most attractive.
Classic style with simple shapes and clean lines. In these architectural details you can always see balustrades, risalits, columns and stucco moldings.
Art Nouveau style is distinguished by unusual shapes and smooth lines. To decorate a country house in the Art Nouveau style, non-standard techniques are used to give the structure dynamic shapes
Internal comfort is also given great attention. In houses of this type, most often there are rooms located on different levels
Stylish house in spectacular design
An original design of an unusual terrace attached to a country house in the Art Nouveau style
The minimalist style is suitable for those who love clear architectural forms, a lot of space and the presence of monochrome elements in the decor. Most often, a significant area of the walls is glazed. A country house in the minimalist style, both in external and internal decoration, is characterized by emphasized simplicity and the absence of too many disturbing details.
Scandinavian style is reminiscent of minimalism. The structure in this style is easy to read. You will not see any excesses, presumptions or distracting elements in it. The predominant color of the Scandinavian style is white.
The chalet style will appeal to those who love to look at the flames in the fireplace, which is an invariable attribute of this style. The walls and roof in such houses are characterized by height and flatness. The interior is particularly functional, and its alpine motif gives a feeling of warmth and coziness.
Those who choose an English style building will also enjoy the sight of flames in the fireplace. Reliability, restraint and elegance are the main principles inherent in all buildings of this style. Most often, the foundation of the house is laid quite low, and tiles with a large number of bevels are used on the roof. The roof is high, and the windows with connectors have curves of varying radii.
Modern garden house in minimalist style
Beautiful country house in Scandinavian style, with facades made in soft colors
The appearance of the chalet-style house captivates at first sight
The refined simplicity and elegance of the English style will not leave you indifferent.
High-tech is one of the most popular modern styles. It appeared not so long ago, so its design is characterized by the use of the latest scientific and technical achievements using the latest building materials. The interior of the rooms is distinguished by unusual and non-standard shapes.
The castle style, despite the times, still remains relevant and in demand. Building a cozy building in this style is not an easy task; for this you need to have certain knowledge and skills. For example, a specialist must be well versed in the main architectural movements: Renaissance, Baroque, Romanesque and Gothic style.
Russian style is also popular. Old wooden country houses in this style can be seen in many Russian cities, for example, in Murom, Suzdal, Kostroma. Today, as in the 19th century, the style of merchant and boyar mansions is partially used, of course, in combination with the use of modern technologies.
Simple and beautiful wooden house in high-tech style
From the window of the second floor, a country house in the form of a castle, a beautiful view of nature will open
A similar miniature wooden house can be built in just a few days
A little about Russian style
Russian architecture has great variety depending on the region. You can find two wooden houses with recognizable lanterns on the main facade, as well as beautiful and even luxurious buildings with gabled roofs and towers.
In this style, everything is important, especially the raw materials from which the garden house is built. The main material, of course, is natural wood, the beauty of which is emphasized differently each time, so it is almost impossible to see houses of the same type or similar ones in this style
Shutters, unusually decorated porch fences, individual roof overhangs, beautiful trims - all these elements give the structure a special look. Moreover, all this will never cease to be relevant.
The white color of the wood gives the structure a special lightness and elegance.
Types of designs
Summer garden houses can be of various types. According to their design features they are divided into:
- prefabricated, which are a kind of construction set that allows you to assemble a house in a couple of hours, and then just as quickly disassemble and transport it to a new location;
- stationary, installed on the foundation on a permanent basis.
According to the material of manufacture, they can be:
- wooden;
- brick;
- sleepers;
- tongue and groove;
- from block containers and so on.
Drawings of frame houses
The drawing of a frame log house includes text and graphic materials, with models of the future structure, and their detailed description. You can buy a ready-made standard project or order a plan for a country house according to individual requests.
The frame technology of prefabricated houses consists of two parts: an architectural passport and drawings with diagrams that are necessary for construction.
Construction drawing of a frame building
The description of the building's design and the layout of the façade block specified in the passport will be needed if you need to submit documents to a credit institution to obtain a mortgage. The drawings indicate the entire layout of the documents that are needed to be submitted to a government agency to confirm permission to construct a building.
Video description
Design options for a summer house can be different, for example as in the video:
According to the presence of outbuildings:
- with a porch;
- with a terrace or veranda;
- with a balcony;
- with a summer kitchen and others.
Each type has its own advantages and disadvantages, which should be taken into account before construction begins. This will help avoid problems in the future.
An unusual house in the shape of a triangle for a small family, but it will not allow a large company to accommodate it Source bettshouse.org
Schemes of a residential building with layout
Before choosing an example project for building a cottage on a site, you need to decide how many floors there will be in the building. The budget and area will depend on this. The purpose of the premises also plays an important role.
Sometimes a small building area is a good argument for building a one-story building.
Project of a one-story house 8 by 8
Buildings with such an area are in demand in suburban construction, in dense urban areas. This is due to their affordable price. The plan of a one-story house may vary depending on the presence of an attic floor, garage, and basement.
Layout with dimensions of a one-story cottage 8 by 8 meters with a terrace
If necessary, this includes the basement floor.
Country house plan 9 by 9
The limited land resource makes it possible to place quite large cottages with dimensions of 9 x 9 m. The design of such buildings is complete and can accommodate all the necessary premises according to an individual plan. Construction materials and technology may vary.
When planning, take into account the rules of layout with an attic floor or garage compartment.
10 x 10 house layout
This cottage is suitable for small families. Before you start planning, you need to take into account how the building will be located on the site, how many residents will live here. It is important to take into account the types of heating and water supply, as well as the possibility of adding a terrace or garage space.
Layout and layout of the premises of a two-story building 10 by 10 meters
Lovers of spacious rooms will appreciate the plan. Large rectangular rooms meet all the parameters of private individual construction. Watch the video for an overview of the layout of a 10 by 10 house.
Two-story house plan
The development of a project for a two-story house of large dimensions is entrusted to architects. Reasonable placement of rooms will make the building comfortable. It is necessary to discuss in advance the location of the staircase, the location of the premises relative to the cardinal directions. The kitchen windows should face south. The living room is set to the west, and the bedrooms will always be light if they are placed with windows facing east. It would be nice to put the stairs on the north side.
The location of the cottage relative to the streets must also be taken into account. For example, bedrooms and lounges should be located away from noisy highways. All details can be discussed with the designer.
Construction of a house
The construction of a summer house on the site begins with choosing a location for its location. In this case, you should take into account:
- the distance to the nearest road, from which there will be a large flow of dust and noise;
- terrain – avoid locating buildings in lowlands;
- cardinal directions - it is better if a blank wall faces west;
- location of trees and beds on the site - trees located too close can damage the foundation, and it is not advisable to cover the beds from the sun with a house.
The second stage is the development of the project, it depends on the needs and financial capabilities of the owners, as well as on the climate and terrain. A standard house contains one large room, but if necessary there can be several. Attic spaces are also used, from which you can make a separate bedroom, you just need to take care of good heat and sound insulation.
Layout of a country house with an attic Source drevolog.ru
When developing a project, the materials from which it will be made must be taken into account. Ideally, the material characteristics should be as follows:
- simple and easy to install;
- inexpensive;
- environmentally friendly;
- have a long life ;
- have good sound and heat insulation;
- require minimal exterior and interior finishing.
If the project has been created and the materials have been purchased, you can begin constructing the structure. The process can again vary greatly depending on the type of house. On average, creating a summer house includes the following steps:
- laying the foundation;
- construction of the frame;
- construction walls ;
- laying roofing ;
- installation of windows and doors;
- external and internal finishing.
The construction of a summer house begins with the foundation and assembly of the frame Source m.fishki.net
Despite the fact that the summer house is a simple structure, it must be quite reliable and stable, which is ensured by the correct selection of materials and implementation of construction technologies. Therefore, it is better to entrust the construction to professionals, which will allow you to use the house for a long time in the future without thinking about repairs.
In the construction of a summer house, more economical construction methods can be used, for example, using not a strip foundation, but a pile or columnar foundation, or erecting walls according to the principle of a frame pie, into which a minimum amount of insulation is inserted. Every year new materials and technologies appear on the market, many of which simplify the work and allow significant savings on the process. However, before using them, it is necessary to take into account all their features.
One of the easiest ways to build a summer house is to purchase a ready-made structure, which you only need to assemble according to the diagram.
The finished “constructor” of the house is assembled at the site of its future location Source happymodern.ru
Usually two or three workers cope with this task within a day at most, or even several hours. There are several manufacturers offering similar products, and each of them is ready to present several varieties and designs of houses.
You can also order the development of an individual project. Although this is usually impractical for such a structure, there may be an option when the house is arranged as a decoration for a large area and should be made in a certain style.
If desired, you can also order a turnkey construction service, which construction companies always offer to their clients. In this case, the company’s specialists will erect the structure in a matter of days (or hours, depending on the complexity) in compliance with all requirements. A tangible advantage here will be the fact that the building is guaranteed.
It takes very little time to erect panel structures Source casaa.site
Walling
The process will depend on the material chosen. The principle of building walls from foam blocks and bricks is similar. In this case, certain rules must be observed:
- Laying is done in a checkerboard pattern so that the next layer covers the vertical seam.
- You need to start laying from the corner. First, draw an exact straight line and only then carry out the longitudinal installation of blocks or bricks.
- The thickness of the seam is 1 centimeter.
- The adhesive composition for foam blocks and bricks must be the same in composition throughout the entire construction process.
- The laying of each layer should be checked with a level and ensure that they are vertical.
If you decide to build a house made of wood, then first of all you should take care of preparing high-quality timber. The wood must be solid, well-dried, and free from chips, cracks and other mechanical damage.
Particular attention should be paid to the absence of blue
It is very important to place the first crown correctly. At the corners, the beams are fastened by tapping and fixed with long nails
Tow should be laid between each row
At the corners, the beams are fastened by tapping and secured with long nails. Tow should be laid between each row.
There are several options for corner mounting of timber, which can be clearly seen in the photo:
Frame construction of a small house is considered the fastest and cheapest, especially if it is made of wood. To do this, it is necessary to install vertical corner and intermediate posts that are attached to the foundation. In this case, the base should first be tied with wooden beams. Vertical racks are mounted using a metal angle or by insertion. To strengthen the supports, an upper frame is made of beams around the entire perimeter. The result is a frame consisting of rectangles. To give the structure the necessary rigidity, opposite corners are connected by diagonals of boards. Then the voids are filled with insulation, for example, polystyrene foam or mineral wool.
The process of building a house from sandwich panels can be seen in the video:
https://www.youtube.com/watch?v=fpb34x1duAs
Price issue
The cost of installing a summer house in a country house can vary widely depending on the type of structure, as well as the region. In Moscow, the minimum price tag for constructing a building starts at approximately 130-150 thousand rubles.
The upper limit is not limited, since it depends on many factors. So a product made from timber will be much more expensive than a sandwich-type frame house. also increase the cost :
- veranda;
- attic;
- mezzanine and others.
If desired, you can also arrange a Finnish sauna in your summer house. Communication systems and heating also add cost. These elements require not only the purchase of appropriate materials, but also serious work that can only be performed by specialists.
Selecting a location
The construction of country houses certainly begins with the choice of location. Basically, the area of such a house is from 24 to 30 square meters. Larger dimensions are used much less frequently; more often than not, this is no longer a home for spending the summer season, but a place where a large family can live all year round. When planning the location of the house, you must mainly rely on the requirements of your gardening association. But there are also basic requirements that do not depend on the region and local administration. Namely:
- It is necessary to maintain a distance of 3 meters from the border with your neighbors’ property and 5 meters from the border with the country road, that is, to your fence.
- If both your house and your neighbor's are built of brick or other stone, then the distance between them should be at least 6 meters. When building a wooden house, it is necessary to maintain a distance of 15 meters from another wooden building.
- It is not advisable to block sunlight from a neighboring house. To do this, you need to build a house at such a distance that the shadow of your house does not cover the neighboring building.
To avoid flooding during periods of heavy rainfall and melting snow, it is better to build a dacha on an elevated place. Excess moisture causes faster deterioration of the materials you will be building with. This is especially true for frame wooden houses.
Examples of summer house projects
A house made of profiled timber is an environmentally friendly and warm building, quickly erected and easy to decorate. This option is ideal for a family with children, its cost depends on the size, the initial price is from 900 thousand rubles.
A house made of profiled timber is warm enough for winter Source lisbud.com.ua
The modular house is built from larch planks, the foundation is pile-screw, the roof is profiled sheeting. It can be installed quickly and can be equipped with all communications and a heating system. The size of the project can be changed depending on the needs of the owners. Cost from 2 million rubles.
A modular house is built very quickly and can have several rooms Source yandex.ru
A small house with a veranda and a bathroom. The house itself has an area of 16 square meters, a veranda of about 9. Due to the small vestibule, it is kept cool in the summer and warm in the winter. The cost of such a project is about 100 thousand rubles.
A house with one room and a bathroom will serve for a small family Source stroychik.ru
A country house with a glazed winter veranda can also be used in the cold season if it is heated. The veranda acts as a continuation of the living room, but can also be separated from it by a partition. The project price is about 300 thousand rubles.
A small house with a glassed-in veranda is also suitable for a winter holiday outside the city Source sovkalmykia.ru
The design of a summer house with an attic does not have to be large, because due to the attic the room is used more efficiently. The country house with a covered veranda and attic measures only 6 by 10 meters, but it contains three rooms, a kitchen-dining room, a bathroom, a veranda, and storage rooms. A convenient and inexpensive option for a large family, costing from 500 thousand rubles.
Summer house with an attic, balcony and veranda Source profi-guru.ru
House for a summer residence from a change house
If desired, even an ordinary change house can be converted into a completely comfortable country house.
House for a summer residence from a change house
First stage. Prepare a strip concrete foundation. It is also possible to use a columnar foundation, but you must first make sure that the soil in the area is not subject to severe frost heaving.
Second phase. Allow the base concrete to gain at least half its original strength, and then install the cabin on the foundation. A crane will help you with this. Adjust the position of the change house using boards. Pre-treat the boards with an antiseptic and place them under the runners of the building.
Option for a country house from a change house
Third stage. Assemble the frame of the extension to the shed. To do this, use a 10x5 cm beam. Install supports on the veranda and triple the horizontal purlins under the rafters.
Fourth stage. Sew siding or other selected material onto the outside of the cabin walls. For additional insulation, insert mineral wool into the sheathing and cover it with plastic film.
Insulate the floor and walls of the extension. The inside of the insulation must be covered with a vapor barrier material.
Cabin house
Fifth stage. Complete the exterior cladding of the house. It is more convenient and efficient to use vinyl siding for this.
Sixth stage. Lay out the roof. Metal tiles are best combined with siding. Otherwise, when choosing a finishing coating, be guided by your preferences and financial capabilities.
Seventh stage. Attach snow guards to roof slopes. Insulate the attic as desired.
Interior decoration of the house
Eighth stage. Finish the interior of the house. For example, the walls can be covered with plasterboard, covered with a couple of layers of putty and painted. Level the floors and install your preferred flooring.
As a result, after adding an additional room and simple finishing work, the old change house turns into a very comfortable house with a separate bedroom and a large living room-kitchen.
An example of arranging a country house
Thus, a wide variety of materials can be used to build country houses. Craftsmen have adapted almost everything found in nature, and even straw, for such work!
Now you know how to build from available and inexpensive materials, and you can build a reliable, safe and comfortable house on your summer cottage.
DIY frame garden house
The frame technology for constructing a summer house is simple and involves several options for the foundation and wall cladding. But how to build a small garden house with your own hands if you have no experience? You can’t do this without step-by-step instructions for work and knowledge of some secrets.
Useful: Bottom piping (foundation piping) of a frame house
Strip foundation
A shallow strip foundation can withstand heavy loads. Suitable for use on heaving soils, but not on peat, sapropel, or clay soils . The width of the base is 10 cm greater than the thickness of the walls, the height is about 50 cm. Typically, such a foundation lies above groundwater, so in the spring it flows upward along with it, and then sinks.
Note! When installing a strip foundation, it is possible to equip a basement under the summer house, for example, for storing garden tools.
The installation of a shallow strip foundation is carried out according to the diagram.
- The area is marked using pegs and a cord stretched between them , which marks the boundary of the future pit.
- Taking into account the markings, trenches are dug for the foundation.
- A sand and gravel cushion (15+15 cm) is laid at the bottom of the trench. It is spilled with water to compact it better.
- The walls of the pit are covered with a layer of waterproofing material, for example, roofing felt.
- Formwork for pouring concrete is assembled from boards 4-5 cm thick. It should protrude 30 cm above ground level.
- Fill the trenches with concrete mixture.
- Cover the base with film and periodically moisten it so that the concrete does not crack.
For potentially large loads, the foundation is additionally reinforced. The process is quite labor-intensive, so it is worth comparing the scale of the house being built with the cost of constructing the foundation.
Shallow block base
For a small and light garden house, a shallow columnar base made of individual concrete blocks is sufficient. Elements measuring 20x20x40 cm are suitable .
Holes about 50 cm deep are dug under the blocks. Layers are laid at the bottom:
- waterproofing;
- sand – 15 cm;
- crushed stone – 15 cm.
Concrete blocks are laid on top of such a “pillow” in two rows. For fixation, cement grade M-150 . The result is pillars protruding approximately 20 cm above ground level.
It is important! The second row of blocks is laid across the first.
Geoscrew foundation
Geoscrews are an analogue of screw piles, but of shorter length. They are used for light and small buildings . They are absolutely not suitable for working on floating and loose soils. The bottom trim of a frame house is mounted along the heads of geoscrews.
Advantages of the technology:
- no special equipment is needed for work;
- stones and even medium-sized cobblestones in the ground are not obstacles for geoscrews;
- no preparatory work on the site is required;
- Raising the frame can be done immediately after screwing in the last geoscrew.
Geoscrews are screwed into the ground strictly vertically . To do this, using a hand drill, first make pits 35-50 cm deep. Geoscrews are inserted into them and tightened by hand. It is enough to insert a crowbar into the head and use it as a lever. On dense soils, a piece of metal pipe with handles welded to it . The design fits onto the head and also serves as a lever.
Some craftsmen purchase multipliers in stores, connect them to an electric drill using a metal pipe, and thereby increase the torque of the device. The finished structure, fixed on the head, allows you to reduce the time for screwing in geoscrews. Work starts from the corners. The vertical alignment of geoscrews is carried out after they are buried approximately 1/3 into the ground.
Useful: Energy-efficient (energy-saving) house: theory and practice
Assembling a wooden frame
The assembly of the wooden frame begins with the bottom frame. To do this, use a board with a section of 5x15 cm or a beam - 15x15 cm . The selected lumber is laid on the foundation over a layer of waterproofing (roofing felt). In corner joints, wooden strapping elements are connected by cutting “half-wood”. The frame is fixed to the foundation using anchor bolts. The logs for the future floor are laid across, maintaining a distance of 50 cm between them.
Raise the frame, starting with the installation of beams in the corners. The intermediate posts are fastened in increments of no more than 200 cm. For this, a half-timber cut and reinforced steel corners are used. To give the structure rigidity, temporary supports are installed in the corners - jibs . Provide for door and window openings.
After this, the upper framing of the frame is assembled in the same way as the lower one, the transverse floor beams are attached and the rafter system is mounted.
Note! Part of the roof can be assembled in advance and then raised upward. So, when installing a hip roof, it is convenient to first assemble the ridge girder and central rafters on the ground, and then secure the diagonal rafters at the top.
Wall and roof cladding
After assembling the frame, they begin to sheath the walls and roof. For the walls of an unheated small house, OSB - oriented strand boards - is most often used.
A frame house made from OSB is strong, resistant to deformation, and durable . For external cladding, weather-resistant OSB-3 boards are chosen.
They are attached to the racks with wood screws, without screwing them in completely by about 1-2 mm. This is necessary so that the slabs have the opportunity to expand when the temperature and humidity conditions change . In this case, the joints of the slabs must land on the frame support. Subsequently, these seams are puttied. In the same way, they clad the inside of an OSB house with their own hands. The final facing material will be siding, block house, facade plaster.
are used as roofing materials . The second option is preferable for a garden house, since the material is light weight and low cost. To fasten corrugated sheets, use metal screws . The most important thing in the work is to install the first sheet correctly and evenly.
It is important! If you want to insulate a building, then to protect the thermal insulation material and wood you will need hydro- and vapor barrier - polyethylene film and a vapor barrier membrane.
When building a small garden house, it is important to pursue not beauty, but reliability, convenience and performance .
What's the use of a beautiful building if it's cold even in late spring? However, to obtain a high-quality result, it is important to strictly follow construction technology.
Construction of a utility block - categories
When the location is chosen and the area is known, then it remains to decide on the category of the utility room. It happens:
- Standard;
- Capital;
- Mobile.
As was written in the previous section, the capital structure is a utility unit with a toilet and shower, while the standard model is simply designed to collect inventory, consumables and crops inside.
The difference between the two creates the difference between their execution. From here it becomes clear that capital utility rooms are not limited to walls, floors and roofs alone. But there is also a mobile option that stands out:
- Ready-made design;
- Availability of wheeled chassis and trailer.
The corresponding utility room is rightly called a change house if conditions for living are created inside it.
But then there is little space allocated to the room for tools and supplies. Therefore, which utility unit is better - stationary or mobile - is up to the target audience to decide.
Available materials used in construction
To start building a house, you need to decide what exactly you are going to build from. There will always be unnecessary containers, wooden boxes or pallets. Old window or door frames, slats or bricks will come in handy.
In addition, inexpensive building materials can be made with your own hands. The cost of homemade clay bricks is low, and the products themselves are quite warm.
You won’t find any available material cheaper than straw. The original decor makes the building attractive in appearance. It is not possible to use only straw in construction.
Original design of a small straw house
To build a house, you will need to build a strong frame. To make the structure stable, timber or beams are used. You can also make a straw house with your own hands using frameless technology. A one-story structure with a light roof is created from tightly compressed straw blocks.
