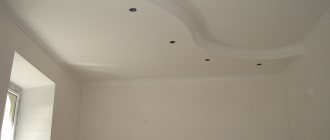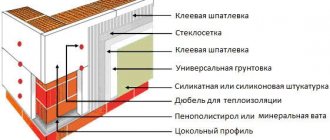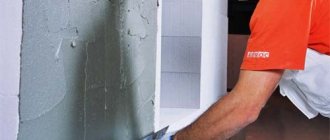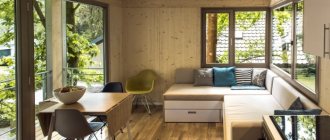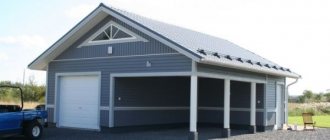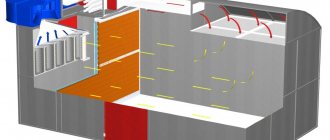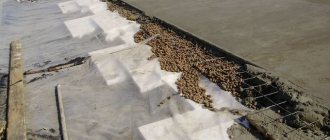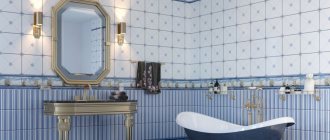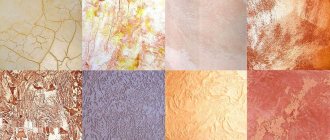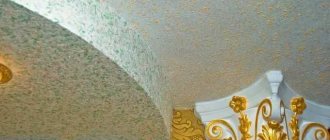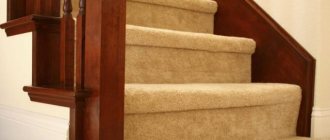“A car is not a luxury, but a means of transportation.” According to sociological surveys, 83% of Russians think so. 57% answered that they treat the car as a member of the family, that is, they want it to have housing - a garage. Finishing the inside of a garage is a task similar to finishing residential premises. At the same time, there are also specific features. Let's look at them.
What does finishing work in garages include?
Architecturally, garages are designed as:
- detached houses;
- “tape” type, characteristic of garage cooperatives;
- premises built into private houses.
Collective underground garages or windswept 4-5-story structures that have appeared in the last decade in new areas of Moscow are covered parking lots; they cannot be considered full-fledged garages; they do not require finishing and are not considered here.
External
External finishing work performed for detached garages that are part of households must fit into the style of the buildings on the site. The material of the walls is secondary, since modern construction technologies imitate any. Built-in garages receive external finishing as part of the exterior of a residential building. Cooperative garages do not suffer from the word “generally” in their exterior decoration.
Domestic
The interior decoration of the garage shows the taste and skills of its owner. When thinking through the upcoming finishing work, you need to be able to harmoniously fit the functional areas into the garage space:
- parking space, i.e. the area directly occupied by the car;
- repair area - workbench, tool cabinet;
- storage area for replaceable (“winter” - “summer”) tires;
- a place for the garage owner to relax - a sofa, a billiard table, a domino table - depending on preferences.
A garage in Russia is more than a garage! Therefore, in addition to the inspection pit, there are basements for food supplies, storage rooms for irrelevant things and full-fledged rest rooms. These components are also taken into account in the project.
Making a garage plan
Any car requires maintenance, which takes time. Even with its best performance, the owner looks under the hood to check the amount of oil and so on. Doing this on the street is not entirely comfortable. It is better to carry out such work in the garage. Here you have the necessary tools and materials at hand.
The time the driver spends in the garage is impressive. As practice shows, every day it is from two hours. In case of major repairs of the vehicle, it will take a whole day. In this regard, organizing a garage for many men becomes a major task. It is important to make the room cozy and comfortable.
The garage design is made in white with road imitation
You can hang pictures and posters on the walls
An excellent option is a two-story garage or a basement. It is quite easy to divide such a room into zones that are intended for different purposes. It will be comfortable and spacious.
If the garage is small, then don’t worry. After all, there are a lot of design ideas for arranging any premises. Among them there will certainly be an option that will be optimal for a particular case. It will allow you to correctly calculate the space and allocate space for a car, storing things and other things.
Before you start arranging your garage, you need to prepare a work plan. It involves performing the following steps.
- Development of a drawing of the future structure in three-dimensional format.
- Selecting the gate type. The method of opening them may vary.
- Planning the location of the car. It is necessary to ensure unobstructed access to its various parts and systems. The approach should be as free and comfortable as possible.
- Shelving, a sink and other additional installations are located in free space, as shown in the photo.
- Selection of finishing material. It must be wear-resistant.
- Counting expenses.
Once the preparatory work is completed, you can purchase materials and begin arranging the garage. You can do this either independently or seek help from professionals. The latter will quickly and efficiently cope with the task.
Gray garage design with black and orange mosaic floor tiles
The garage design is made in gray color
To save space in the garage, it can be equipped with hangers and shelves
See alsoDesign of a men's apartment
How to decorate the inside walls and ceiling
The interior decoration of the garage is carried out using proven construction technologies.
Important! The garage finishing material should:
- be resistant to mechanical damage;
- easy to clean if dirty;
- do not absorb odors of exhaust gases, fuel, lubricants;
- have fire resistance.
Let's look at nine garage finishing options:
Plaster
A finishing method that has been used for centuries. Suitable for decorating the inside of a garage with your own hands. Requires skills. If they are not there, the garage is a suitable place for self-education. Plaster is applied to brick and concrete walls. Good luck if the brick wall was laid without sealing the vertical seams between the bricks. The remaining voids will hold the plaster after application.
Walls made of other materials can also be plastered. For adhesion, shingles are stuffed onto a wooden surface - thin narrow slats, nailed crosswise, forming squares with a side of 12 - 15 cm. The slats are traditionally attached to the wall at an angle of 45° to the floor or ceiling. Today, plastic or metal meshes are more often used. The effect is the same, but the labor intensity is less. Surfaces made of other smooth materials are prepared in the same way.
After the described surface preparation, “beacons” are mounted on the wall. They are made from thin, even bars or purchased special galvanized metal profiles. The latter is preferable because it is simpler. Beacons are mounted vertically at a distance of 1 m from each other. The mounting method is determined by the wall material.
For plastering, prepare a solution based on cement or lime. For a garage, a cement base is preferable, since such plaster withstands moisture better. The composition used is as follows:
- cement grade 400 or higher;
- sifted sand;
- water, added during mixing, until the consistency of thick sour cream is obtained.
Important! The initial mixing of cement and sand is done manually to avoid dust formation. Since cement mortars take a long time to dry, you can prepare a large portion at a time, periodically stirring the composition to maintain homogeneity.
The finished plaster mixture is “thrown” onto the wall, starting from the floor, using a trowel or plaster ladle. The latter is more difficult. The “sketching” motion is vigorous, such that the mixture sticks to the wall. After completing the sketch, the plaster is leveled using the rule.
PVC panels
PVC panels are made from polyvinyl chloride, which contains 57% chlorine and 43% ethylene. The binder is lead. Despite the toxic ingredients, the “cocktail” turns out to be harmless to health. Such panels are used in public, residential and commercial premises. Also suitable for the garage. Decorating walls in a garage with PVC panels is a process that does not require production skills. They are glued to a flat surface.
In case of large unevenness, they arrange lathing. In this case, the panels are secured with a stapler. The staples are placed on the edges of the panel, which are invisible after installation. The corners, bottom and top, edges are decorated with appropriate corner and plinth elements. The space between the sheathing elements is filled with insulation.
Important! The quality and price of PVC panels are values that correlate with each other. You shouldn't be too keen on being cheap. It is more appropriate to ask the seller whether the purchased panels will change color over time, and whether they will become excessively fragile at low temperatures.
Since PVC panels are not highly resistant to mechanical stress, it is advisable to use them not on all surfaces of the garage, but where the likelihood of accidental damage is minimal: on the ceiling or in the recreation area. The entire garage is also finished with durable panels.
Tile
This finishing material in relation to the garage has both positive and negative qualities. The first include:
- hygienic, dirt can be easily washed off the tiles;
- tolerates high humidity;
- allows the creation of artistic panels.
The disadvantage of tiles is their fragility and roughness under random mechanical influences.
The technique of laying tiles is traditional. Uneven walls are leveled with plaster. Next, mark the first row from the floor. The correct installation is controlled by level. To obtain the same distance between the tiles horizontally and vertically, use plastic crosses. After the adhesive has dried, the crosses are removed and the seams are sealed with a color-matched grout.
Plywood sheathing
The interior of the garage can be decorated with sheets of plywood. To do this, sheathing is installed on the walls and ceiling. The distance between the bars is set within 50 - 60 cm. If associated insulation is assumed, then the size between the bars is chosen according to the size of the insulation sheet.
Before installation, plywood is impregnated with a fire-retardant composition on both sides at least twice. Impregnation is carried out with a brush, roller or spray gun. Upon completion of installation, a paint coating is applied to improve the appearance and facilitate the removal of possible contaminants from the wall surface.
Important! Impregnation with a fire-retardant compound does not make plywood non-flammable!
Wood finishing
Decorating a garage with wood, i.e. imitation blockhouse timber or planed edged boards, is done using the same technology as sheets of plywood. The flammability of the material, even with the correct use of appropriate impregnations, remains the main weak point of this choice.
As with plywood, it is possible to place a layer of insulation under the wood sheathing. The imitation timber and blockhouse are placed horizontally. The edged board can be placed vertically by closing the gaps between the boards with slats. After finishing, the surface of the walls and ceiling is covered with paints and varnishes.
Walls and ceiling with installed sheathing.
Installed wood paneling.
Drywall
The technology for installing drywall on the walls and ceiling of a garage is no different from a similar process in other rooms. Metal profiles are installed. Verticality is controlled by the building level. The drywall is attached to the sheathing with self-tapping screws. The joints of the sheets are glued with a plastic mesh and puttied with starting putty. The heads of the screws are covered with it. After complete drying, the putty is sanded and a layer of finishing putty is applied, which, after drying, is also treated with sandpaper.
Lining
About finishing with clapboard, you can repeat what was said about wood. Among the features, we note the fastening to the sheathing not directly with nails or self-tapping screws, but with clamps, which are a cleverly curved bracket. It is put on the lining itself like this:
And it is attached to the frame with two nails. The installation step of the clamps corresponds to the step of the sheathing. For 1 m2 it takes 20 pieces. The first, starting, lining board is attached to the sheathing with nails or screws closer to the bottom edge. Next, clamps are installed on the groove located on top. One for each vertical beam of the sheathing. We attach the clamps to the sheathing with nails or self-tapping screws. We insert the ridge of the second into the groove of the first clapboard board. We settle it using a mallet and a tamping board. Then we repeat the process.
Important! We choose galvanized clamps and the size corresponding to the lining used.
Made of metal
The option is, in principle, possible, preferably with the availability of free sheet metal, and stainless steel. It cannot be recommended due to the susceptibility of “ferrous” metal to corrosion in conditions of high humidity and unjustified costs when using stainless steel.
Corrugated sheet
Can be used for garage interior decoration. The sheets are attached with self-tapping screws to a sheathing similar to the sheathing for plasterboard. At the same time, in conditions of high humidity, each hole for a self-tapping screw will become the center of corrosion damage.
Can a garage be beautiful inside: the rules of true masculine design
For those who are really involved in arranging the interior space of the garage, you can choose quite attractive ideas for decoration. With their use, the room will not lose its intended purpose.
Closed shelvingSource smyrnaviningsyellowpages.com
If the garage is finished with clapboard, then all wall brackets must be mounted with additional fastening. As for concrete partitions, this rule may not be followed. You can decorate the setting in absolutely any way. For example, in rooms with high ceilings, hanging technical furniture is installed. It is mainly made of steel. Thanks to the corrugation of the facade, the headset produces a good garage design.
Large garage as part of the houseSource desertstarconstruction.com
If you have a large garage, then it can be decorated in a variety of ways. Natural wood cladding is allowed. The walls can be left brick without finishing. This will create a “loft” garage interior style. For modern art connoisseurs, even in a technical room this option will be to their liking. A minimum of furniture and plenty of free space are welcome.
Large spacious garageSource wethepeopleoklahoma.com
Let's assume that there is a small garage. To prevent it from being too cramped, you have to think through different options for arranging the headset. Metal or wooden racks are used for this. In some cases, special brackets are installed in the ceiling that will securely hold light vehicles: a bicycle, a hoverboard.
Floor finishing
Tree
Wooden flooring is sometimes used in garages. This is usually done in places where wood is abundant. By going this route, they take into account the weight of the car and increase the thickness of the floorboard. Instead of 35 mm, use 70 mm, or lay the floor in two layers. Lags are also placed more often. 400-450 mm instead of the traditional 500-600 mm. Before use, wooden floor materials are impregnated twice with an antiseptic. The heads of the nails or heads of the screws used to fasten the floorboards are recessed deep to prevent damage to car tires.
Concrete
Concrete is a material often used to create garage floors. Has obvious advantages:
- durable;
- durable;
- moisture resistant;
- is not afraid of temperature changes in the winter-summer cycle.
The strength of a concrete floor is increased by laying metal reinforcement in the form of a lattice. For a passenger car, the fittings are chosen with a diameter of 14 mm. The main disadvantages: firstly, the complexity of the device. Secondly, “dusting” during operation. Over time, the concrete surface loses strength and is swept away with a broom. In industrial conditions, the surfaces of concrete products are subjected to steam treatment, which increases the strength characteristics. This technology is not used in construction site conditions. An alternative to a poured concrete garage floor is pre-fabricated concrete slabs. Their use should be considered at the design stage.
Asphalt and ceramic tiles
Asphalt absorbs oil spills that happen in the garage. During the hot season, harmful fumes may be released from it. Therefore, its use in a garage is undesirable. An exception may be made for detached garages located in cool climate areas.
Durable ceramic tiles, such as clinker, are used to finish garage floors over a concrete (reinforced concrete) base.
Self-leveling floor
One of the latest technologies to emerge is self-leveling floor technology. The basis for it is a smooth, strong, clean concrete base, covered with a special self-leveling compound 4-6 mm thick. Work in continuous mode to finish within 24 hours to avoid the formation of joints. The composition prepared according to the instructions is leveled using a wide notched spatula and a needle roller. Existing recipes for self-leveling floors based on epoxy resins or polyurethane make it possible to obtain high-quality floor coverings that do not require further processing.
To increase the decorative effect of the self-leveling floor, dyes can be added to the composition, including those that create a “porridge” effect.
Finishing materials: how to choose?
In the garage it is necessary to ensure safety for the car, things and people. Specially selected finishing materials for walls will help with this. They must be heat-resistant, easy to clean, and resistant to adverse factors. Plaster, ceramic tiles and plastic panels meet these requirements.
| Wall finishing material | pros | Minuses |
| Concrete | Fire resistance, strength, durability, long service life. | To complete the finishing process, knowledge and skills are required. Labor-intensive leveling process. Additional costs for decorative surface finishing. |
| Drywall | Easy installation. Lightweight sheets. Affordable price. | Low impact resistance of sheets. |
| Ceramic tile | Moisture and fire resistance. Reliability and ease of maintenance. Withstands high loads. | Heavy weight. High price of material and installation process. |
As for the floor, it is worth considering that the weight of the car is quite large. Therefore, it is necessary to use only high-quality and strong materials. In addition, it must be resistant to frost, easy to clean and withstand mechanical damage.
The garage design is made in light colors
To save space in the garage, you can install special cabinets
The concrete floor shown in the photo is excellent for arranging a garage. Painting it in any color will help improve its appearance. It will need to be repeated periodically.
High quality linoleum can be used as a floor covering. This option is not very convenient, since the cost of the material is high. Therefore, it is rarely preferred.
Self-leveling floors containing epoxy are the optimal solution for the garage. Their cost is low and the quality is excellent. Floors are resistant to frost, moisture, aggressive substances, wear-resistant and durable. They can last more than 30 years.
The garage should be spacious and at the same time functional
The garage should be equipped with hangers and cabinets, this will save a lot of space
To create a special atmosphere, you can hang posters and draw a zebra
See alsoHigh-tech in the interior: principles, materials, photos
