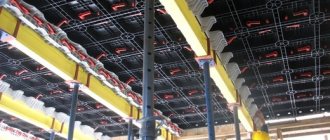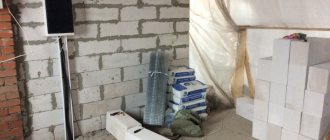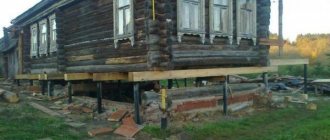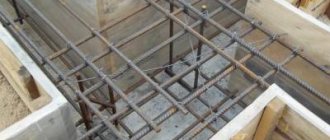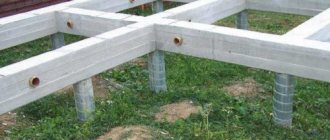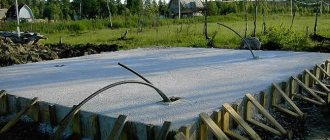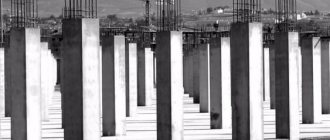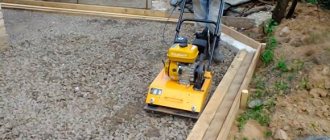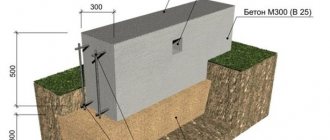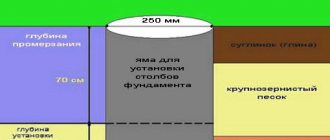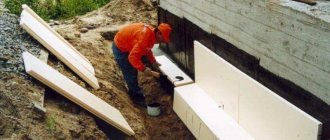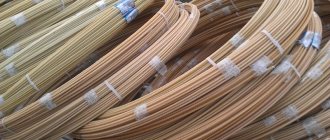What kind of board is needed for formwork
The formwork must be strong, because it will have to withstand considerable loads exerted by the concrete mixture. Therefore, the question of what kind of board is needed for foundation formwork is far from idle.
So, if you use wood that is too soft, the mold may crack during use. In addition, it is important to select lumber of suitable thickness and a certain moisture level for the formwork.
Most often, edged lumber is used, since it has specific dimensions and does not have to be adjusted during assembly. It is worth taking into account the financial issue; it is irrational to use expensive wood for the construction of formwork forms.
Of course, after dismantling the molds, the boards can be reused, however, the possibilities of their use are limited. Thus, the board needed for formwork should be:
- durable, able to withstand the applied loads;
- having certain dimensions;
- inexpensive.
Laying terrace decking
Hidden installation
The decking is installed perpendicular to the mounting joists. Instructions for laying decking boards on special clamps:
- Installation begins from any fixed structure, for example, from a wall.
- The initial clip is attached with a self-tapping screw, taking into account the compensation gap between the decking and the wall from 20 to 30 mm.
- The first board is inserted into the groove.
- A row clip is installed.
- The second board is fixed into the groove with a mallet.
- In the same way, the flooring is assembled completely.
The catalog of our online store presents high-quality in-line and finishing clasps made of stainless steel or plastic.
The terrace decking board is allowed to protrude beyond the edge of the joist by no more than 5 cm. When laying a long terrace, the boards are joined at their ends on the mounting joist and secured with clips.
Hidden installation is a universal method suitable for installing all types of decking boards:
Outdoor installation
The deck boards are laid using self-tapping screws with anti-corrosion treatment. The flooring is assembled using a seam or seamless method, the holes are drilled in advance. The screw heads are visible on the surface, but in some cases it looks stylish. The open installation method is suitable for laying wooden decking with a straight profile.
The decking is assembled, the last step is finishing the deck boards.
Characteristics
When choosing boards for formwork, you should remember that the mixture has a high density, as a result of which the pressure exerted on the boards is significant. Therefore, the material must be selected especially carefully.
Wood type
First of all, let's decide on the type of wood. As already reported, soft rocks are risky to use as they can crack. Therefore, hardwood is not recommended for formwork boards. The best choice would be lumber from:
- fir;
- ate;
- pine trees
It is especially important to choose hardwood if you plan to use the formwork multiple times. If the form is needed once, any type of wood can be used.
Advice! Concrete does not tolerate contact with an acidic environment and does not set well. Therefore, you cannot use wood that is highly acidic. Such species include, for example, oak.
Moisture contents
Another important selection criterion is the moisture content of the wood. For the construction of various structures, it is usually recommended to use well-dried material.
However, formwork is an exception. The board for this design must be sufficiently wet, the minimum acceptable level is 25%. Reasons for this choice:
- After drying, wood actively absorbs moisture. Therefore, when assembling forms from dry wood, the formwork will actively absorb water from the concrete mixture, disrupting the natural drying processes. This may result in the quality of the concrete being reduced;
- dry boards will be saturated with concrete milk, so they will be unsuitable for further use. When using wood with a high level of humidity, the lumber will not be damaged and can be used for other purposes.
Treatment
When purchasing, pay attention to the grade of lumber. It is necessary to find a reasonable compromise between the price of raw materials and their grade. So, if you want to build reusable forms, then choose a material of at least second grade. For one-time use, third-grade raw materials are quite suitable.
The choice of formwork boards for the foundation should reduce labor costs for assembling forms. In principle, you can use edged and unedged boards. However, the first option is preferable, since no additional adjustment of the boards to size is required.
Boards intended for assembling formwork forms must have smooth edges, otherwise it will be extremely difficult to ensure tight joining of adjacent elements. This means that you will have to spend extra effort to seal the cracks.
You should also pay attention to the quality of the surface. If it is uneven, with many notches, then considerable difficulties will arise during dismantling. Concrete does not stick to smooth surfaces so tightly that significant difficulties arise during disassembly.
Advice! When choosing lumber, it is worth considering the purpose for which the formwork is being built. So, if special precision is not required, for example, when building the base of a fence, then you can choose a cheaper option for boards. To construct molds for pouring the foundation of a house, you should purchase higher quality raw materials.
Recommended size
An important selection criterion is the size of the lumber. Particular attention is paid to the thickness of the foundation formwork board, because the strength of the structure directly depends on this indicator.
The minimum thickness of material for assembling small panel systems is 19 mm, but the optimal value is 25 mm. If you plan to build large panel structures, you need thicker boards - 40-50 mm.
Advice! The thickness of the material affects the design of the formwork. The thicker the panels, the less often it will be necessary to install vertical supports - braces.
The length is selected based on the size of the assembled forms, but the width must be certain. The optimal size is a width of 20-25 cm; when using a material of a different width, the likelihood of obtaining a monolith with a wavy surface increases.
Preparing the base for the decking frame
Types of foundation
The terrace decking is laid on a prepared base, which is designed together with the main building or completed later. A clean, level and solid foundation is the key to the longevity of the terrace. The most practical types of bases for decking:
- Strip foundation made of monolithic concrete, reinforced concrete or brick . The strip base is installed around the perimeter (width from 58 cm), as well as under the partitions (width from 38 cm), if they are provided for in the project.
- Monolithic or brick columnar foundation . Posts (at least 58x58 cm) are installed in the corners, as well as throughout the entire area of the terrace in increments of no more than 2 m. Intermediate posts are at least 38x38 cm.
- Screw or cast-in-place pile foundation . A foundation on piles with timber or channel strapping can be installed on any soil, however, the softer the soil, the deeper the piles need to be installed. The supports are poured with concrete and reinforced if high loads on the terrace are expected.
Calculation of the number of boards
To make formwork for the foundation, you will need to purchase the required amount of lumber. The quantity depends on the size of the forms - perimeter and height. Dividing the perimeter by the length of the material, we obtain its required amount horizontally.
To determine the vertical number, you need to divide the height of the form by its width. It is necessary to bribe boards with a reserve, since some of the material will definitely go to waste.
So, choosing the board that will be used to construct the formwork is an important point. An unsuccessful choice can lead to deterioration in the quality of the structure being constructed, and this is extremely undesirable, especially if you plan to build such a critical structure as the foundation of a house.
Laying deck boards: preparation of the base, installation of decking, finishing, recommendations
Installation of a terrace board is carried out in several stages: designing a terrace, calculating the material, preparing the base, installing mounting joists, attaching the decking, finishing. It is recommended to order an inexpensive turnkey installation of deck boards from the professionals of the Polov salon; however, on simple objects of a small area, installation by hand is allowed according to the instructions and recommendations described below.
The content of the article:
What materials should be used
Today, formwork can be made of any type of material. For this use:
- metal;
- reinforced concrete;
- polystyrene blocks;
- wooden boards.
The iron frame is considered a universal option. Its width is adjustable thanks to special rods around the entire perimeter. To do this, you will need metal sheets, the thickness of which should not exceed 3 mm.
This material is often used to create strip foundation formwork. To increase rigidity, it is recommended to weld metal rods to iron sheets. The main advantage of the material is its good flexibility.
It bends perfectly in any direction, thereby allowing you to correct minor imperfections during the process of pouring the formwork.
Reinforced concrete formwork is also an expensive type of frame. As a rule, it consists of two concrete slabs.
Depending on the thickness of the walls of the future house, the required distance between the reinforced concrete structure is established. Next, it is poured with liquid concrete mortar and left until completely dry.
The main disadvantage of such formwork is the large weight of concrete slabs and complex installation work. The production of such a frame must be carried out by professional craftsmen. Incorrectly installed elements can shorten the service life of the building.
Polystyrene formwork has recently become very popular among construction companies. Despite the light weight of polystyrene, it makes a durable base.
Wooden boards are quite often used at home. Thanks to them, the formwork under the foundation is evenly impregnated with concrete mortar. Boards allow you to increase the height of the structure by additional fixation.
How to attach the film
Before concreting, the inside of the structure is lined with a durable polyethylene film for formwork, which must be secured with a stapler. Construction is best done using self-tapping screws. In this case, it can be easily disassembled, minimizing damage to the formwork boards.
After dismantling the formwork, I put a 30x120 mm board on the sheathing. Before this, I cleaned the surface of the boards from staples. The main thing is to disassemble everything carefully.
My house roof is assembled from 40-gauge boards left over after pouring and dismantling the formwork. Before pouring, I covered it with film, I didn’t saw the boards sticking out in the corners, I assembled everything with self-tapping screws. After disassembling the boards were like new!
Types of wood
In order to make reliable and correct formwork for the foundation, you need to use coniferous wood: spruce, pine, fir. These are quite hard woods that can withstand quite a large load. After pouring the foundation, the boards can be dismantled and reused. It is not recommended to use hardwood as a material for reusing formwork, as it is considered soft and does not have sufficient strength. But if the foundation is small and does not have a very large load, then when using wooden panels one-time, you can use boards from any type of wood.
