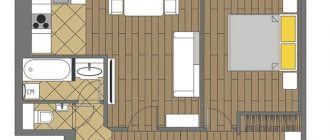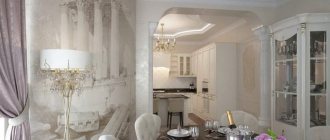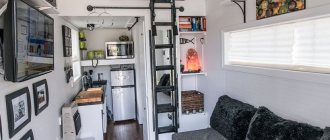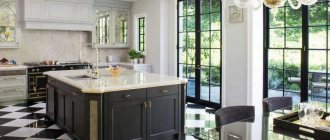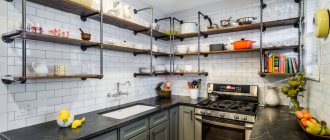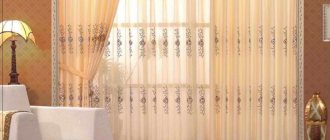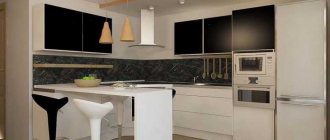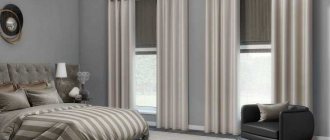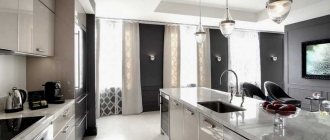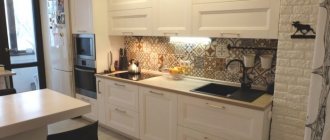Image from the site investrussia-2012.com
The dimensions, interior and arrangement of the room do not always allow the installation of ordinary interior doors. Designers, and even the apartment owners themselves, in pursuit of originality, are asking themselves what can replace a standard door. In this article we will tell you about all the possible options, you just have to choose what you like.
Why replace the door
The problem of rational distribution of free space in an apartment or house is an issue that interests many owners. People tend to resort to all sorts of tricks, thinking about how to close the opening. They buy a sofa bed and use a window sill instead of a table, that is, they limit the functionality of the furniture in every possible way and make life as uncomfortable as possible.
Image from pinstake.com
To prevent such a situation, you can save space by replacing a conventional swing door with other interior ceilings that save space and match the interior. There are cases when zoning of a room is necessary (studio apartment, large room that needs to be divided into zones), in which case interior floors can also help, some of which can be used as space dividers.
There are several replacement options, with each it is necessary to take into account a number of factors such as noise insulation, protection from odors, protection from prying eyes, the need to delimit the territory or the lack thereof. Instead of interior flooring, you can install:
- arch;
- curtains;
- folding structures;
- door-pencil case;
- compartment door;
- radius doors;
- roto-door;
- door-book.
Let's take a detailed look at each of the listed options, their pros, cons, materials of manufacture and methods of use.
Image from diadom.pl
Arch
The arch is the first thing that comes to mind when you are wondering about replacing a door. Naturally, you will not make an arch at the entrance to the bathroom, but if we are talking about connecting the living room with the corridor, then this option is perfect. The material can be anything - plastic, wood, metal, stone and even fabric. You can make an arch with decorative elements, for example, with stained glass inserts or wood carvings. The arch is ideal for delimiting zones in a room; it is often used when they want to make a minor redevelopment of the room.
Image from rekann.890m.com
An arch is not always an appropriate solution - if you like to listen to music loudly or watch TV late, then sound and light can prevent your household from getting enough sleep at night. The placement of the arch between the kitchen and the living part of the apartment is also questionable - pleasant smells are not always heard from the kitchen, and if there is no tightly closed partition between the rooms, the smell will spread throughout the entire apartment. You can make a through passage from the room to the balcony, in which case the room will increase due to the additional space, but in winter the room may be colder than the rest of the apartment. Undoubtedly, this is an original solution that many designers resort to, but this particular replacement option requires careful consideration and weighing of all the pros and cons.
Image from vipinterior.ru
2. Advantages and disadvantages of doorless doors
Once we've figured out when it's appropriate and when it's not to use free doorways, it's time to talk about the clear advantages and disadvantages of this technique. Let's start with the disadvantages:
- When dismantling door frames, there is no clear demarcation of where one functional area begins and another ends. Using the example of combining a kitchen with a living room in a similar way, we realized that this is not always appropriate. Of course, there are exceptions. For example, when you visit the kitchen in the morning to make coffee or in the evening to have a light snack. However, this same effect of blurred boundaries in other cases can be an advantage;
- If we consider that the lack of private spaces for a person who lives alone is not critical, then there are still rooms in the apartment where doors are simply necessary. For example, in bathrooms. This lack of open openings is not critical, however, it does occur.
Now let's talk about the advantages of organizing portals:
- First of all, this is a simple and “painless” way to visually expand the space. This does not require any radical measures. For example, redevelopment or complete dismantling of partition walls;
- By freeing the opening from the door leaf, you will allow sunlight to penetrate unhindered into the adjacent room. This is especially true in the case of combining the living room and hallway. After all, usually the corridors are narrow, long and dark;
- From a financial point of view, we can also say that this is a profitable decision. Even if you decide to decorate the opening with expensive finishing materials, it is unlikely that this will require more money than buying decent doors. And don’t forget that you will need to spend money on installation work. While you can finish the opening yourself;
- With the help of open openings it is very easy to implement zoning. This technique is especially relevant in apartments with an open plan. In this case, in order not to clutter up the space, but to mark its boundaries, plasterboard partitions with wide open openings are erected;
- A room with doorways without doors, especially if they are played correctly, will instantly become more interesting. This is a great way to enliven and diversify a boring interior;
- The indoor microclimate will be more favorable due to improved ventilation and air circulation.
Curtains
Curtains, with the help of which interior floors are created, are divided into several types:
- fabric;
- plastic;
- wooden curtains;
- thread curtains;
- blinds;
- roller blinds.
It is important to consider that curtains used instead of doors do not have sound insulation, rarely protect from extraneous light, and they completely absorb odors and pass outside the room.
Image from blog.drapestyle.com
Fabric curtains can be made of any dense and light material, dark, light, they can be long and not reach the floor - all this is at your discretion. Of course, such curtains cannot be placed in every room; it is also necessary to take into account the purpose of the room; for the entrance to the bedroom, for example, it is better to use light-colored curtains made of thick fabric. You can hang fabric curtains between the bedroom and the dressing room; thick curtains are used at the entrance to the kitchen. It is important to consider that curtains used instead of doors will quickly absorb all odors and gather dust, so they need to be dry cleaned regularly.
Image from the site medswiss.control116.ru
Plastic curtains are quite fragile and quickly deteriorate, but they are lightweight and their texture and color can be matched to any interior. As a rule, such curtains are installed at the entrance to the kitchen, but they practically do not protect against odors, light and sounds.
Curtains with wood elements are the most commonly used of all types of interior curtains. They are usually installed at the entrance to the kitchen, so as not to waste extra time when moving dishes, for example, to the dining room. Most often, natural materials such as bamboo are used to create such curtains. A limited choice of colors is possible - it varies from light milky to dark cherry, conveying or imitating the natural shade of wood.
Image from siskirulyat.ru
Curtains made of threads are used by designers to add additional lightness to a room; as a rule, such partitions are used in bright rooms in the Art Nouveau or Postmodern style. These can be threads with beads or figures made of glass, wood or plastic strung on them. If the figures or beads are made of glass, then the curtains will shimmer effectively in the sun and cast glare around the room. Most often, this type of curtain is used at the entrance to the kitchen or living room.
Vertical blinds. This type of partition is reminiscent of ordinary window blinds, the difference is that they are made of relatively durable materials and can only be positioned vertically. The material for the parts is plastic or wood, the operating mechanism is the same as for window blinds. Blinds can be installed instead of doors in all rooms except the bathroom and bedroom, so they will not hide from prying eyes what is happening on both sides. The disadvantage of such an overlap is that you will not be able to quickly get into the room; it will take about half a minute to open the blinds, and this is not entirely convenient.
Roller blinds are the thickest of all the above types of interior curtains. There are a lot of textures and colors; you can choose the appropriate option for any interior. At the bottom of the curtains there is a weighting part that stabilizes the position of the partition. However, quickly opening such a partition is impossible, as is the case with interior blinds.
Image from nakicphotography.com
Types of curtains for the doorway
Curtains for the doorway complement and transform the decoration of the room. The design concept greatly influences the choice of the type of door curtains. For certain styles they are a natural, organic element. But some stylistic decisions require a balanced, deliberate approach.
Assembling tulle on doors Source mydizajn.ru
Curtains for the balcony door Source happymodern.ru
Folding structures
In common parlance, this type of partition is called an “accordion door,” and it is used more and more often instead of ordinary partitions in houses and apartments. The fact is that such a canvas saves room space, which is invaluable in rooms with a small area. You can also use the “accordion” as a screen, that is, to fence off one part of the room from another, highlighting areas for relaxation and work, if, for example, you have a studio apartment. Typically, such interior flooring is used at the entrance to the pantry, dressing room and bathroom. The materials used for such doors are wood and plastic, and in rare cases glass. Remember that without proper care, these canvases quickly become unusable and do not open completely. To avoid unpleasant situations, it is necessary to lubricate all moving elements with special oil every six months. As a rule, a locking mechanism is not provided for such a partition.
Image from professional-1.ru
Beautiful design ideas, photos in the interior
Dividing a room into zones by installing curtains in the opening is a technique often used by designers. On the one hand, it allows you to highlight and emphasize individual functional parts of the room, and on the other hand, the space remains a single whole. A beautiful curtain will become a spectacular decorative element.
Doorway design option Source mail.topdom.ru
In apartments, a loggia is often connected to a room. In the attached area there is a relaxation corner and an office. This way the room receives a dual purpose in terms of functional content. For example, in the bedroom one of the family members can relax, while the other can work in the office. Curtains in the opening are a simple and interesting solution in such a situation.
Curtains for the bedroom in a classic style Source vplate.ru
Interior curtains are used to separate the dressing room from the bedroom. A pretty curtain will complement the textile ensemble of the room.
Another option for successfully using curtains instead of doors is zoning 1 nursery for two children. If you install doors, the space will visually narrow, resulting in tiny rooms.
Children's room for a boy and a girl Source bestbuild.kz
Curtains made of beads, bugles, thread-like beautiful decor are at the same time a way to highlight zones.
A common layout is when a small hall in an apartment leads to passages to several rooms at once. Installing doors visually creates the effect of a closed space. The solution is to install curtains for some of the doorways.
Light curtains with print Source vseodetyah.com
Curtains-beads Source dvervdome.ru
Interior of the hall Source happymodern.ru
Pencil door
This type of canvas refers to sliding structures. This is the most space-saving type of door - from the outside it seems that when opened it goes into the wall, but in reality it is a “trick” of the mechanism. It is installed with a built-in mechanism, the so-called “pencil case”, into which the canvas is hidden when shifted.
It is important
To install the “pencil case” you will need to make a hole in the wall where it can fit. The hidden part takes up space slightly larger than the width of the retractable part; this must be taken into account when choosing.
There is a huge selection of color, size, material and operating mechanism of this type of canvas; you can choose a model that suits your interior. The advantage of such doors is that there is no need to lubricate the moving mechanism. As a rule, installation companies provide a guarantee on their work for a fairly long period. This ceiling can be installed in any room, thanks to the easy opening method.
Stylistic design of the doorway
Classic design trends - Renaissance, Baroque, Neoclassicism, Victorian style, Art Nouveau. The interior design includes elements that emphasize luxury, a certain imperial pomp, and are complemented by intricate decor.
Burgundy curtain Source roomester.ru
Interior curtains reflect these stylistic features. Classic canvases and complex curtains will fit organically into the interior. Arched openings and bay windows are a characteristic element of classicism. They can be decorated using Italian canvases. Decorations in the form of tiebacks, decorations such as tassels, and fringes are appropriate. The bay window is zoned using curtains and curtain fabric, which duplicate the color and style of the curtains on the windows. To decorate doors with glass, hourglass-type canvases are appropriate.
Wooden curtain for an authentic interior Source shkura.com.ua
Sliding door
These canvases also belong to sliding structures, but have a number of differences up to the pencil case door. In contrast, for a compartment there is no need to make a recess inside the wall; the mechanism will be mounted on the wall from the inside of the room. Accordingly, you will not be able to occupy the wall with anything on the side where the ceiling will move away when opened. Not the most space-saving option, but this mechanism is simpler than the previous one. They move quite noisily from side to side and the rollers sometimes jam, this must be taken into account when choosing. Floors with a mechanism for smooth and silent operation, as a rule, are much more expensive. Also, from an aesthetic point of view, we can say that a retractable mechanism that will be visible is not the best solution in the interior of the room. Such doors are also installed in any room, but most often at the entrance to the bedroom.
Image from the site katalogdverey.ru
Pros and cons
The main advantage of an opening without a sash is the increase in usable area. Also, the absence of such an obstacle in the form of a door allows air to circulate freely throughout the rooms. But it is worth understanding that this advantage is also a disadvantage in some cases. For example, the likelihood of odors, steam and grease moving from the kitchen into the living areas increases. As a result, the housewife is forced to wash the curtains more often and wash various surfaces to remove dust that has settled on the wet, greasy film.
The visual expansion of the space, including the feeling of a higher ceiling than before, appears due to the free penetration of sunlight. But this advantage is overshadowed by a significant reduction in noise insulation from other rooms and the inability to be alone. Therefore, it is not recommended to install open portals in bedrooms, children's rooms, offices or home libraries. For people living alone in small apartments, this recommendation does not apply, since there is no one to retire from.
Another undeniable advantage of this stylistic decision is the financial benefit. This occurs due to savings on the purchase of interior doors, even in the case of purchasing expensive finishing materials, since the operational life of the opening is longer than the life of the door leaf. It is also worth considering the cost of installation and dismantling work when installing the door.
Radius doors
A separate point is worth writing about these overlaps. They have different shapes and curvatures, the classic shape is radial. But the shape can also be convex, concave, oval or round - it depends on your choice and the wall on which the installation will take place. Designers use such canvases in rooms where it is necessary to add a “zest”. According to the mechanism, they are suspended, lifting, folding and swing radius.
note
The disadvantage of this type of ceiling is the consumption of additional space and the high price due to its novelty, since this type of partition has only been present on the domestic market for three years. It makes sense to install them only in private houses or apartments with a large area and good lighting.
Roto door
An innovation in the world of interior flooring is this type. Their exclusive feature is the swivel-and-slide mechanism. This canvas saves space, opens and closes quickly and silently. When closed, it looks like a simple interior partition, but when opened, you can change its position as you see fit. The material for such a partition can be glass, wood, PVC, a combination of several types of materials is possible, but it is worth remembering that the lighter it is, the longer it will serve you. You can install this ceiling in any room; in terms of sound insulation, it is not inferior to ordinary ones.
Image from berta.salon-respekt.ru
Book door
In another way it is called folding. According to the mechanism of operation, it is similar to a folding structure, but unlike it, it folds once, while the “accordion” can have an unlimited number of folds. Another difference is the material and thickness. This canvas is made only from durable trees, and accordingly, its price is higher than that of an accordion. In addition, the sliding mechanism of the “book” does not need to be lubricated, it will not jam and will always open completely. Some models can be opened in two ways - like a regular door and by “closing the book”. This type of flooring can be installed in any room.
Image from lesomodul.ru
As you can see, there are many options for what can replace a regular swing fabric, but this is the case when the possibility of choice makes the task even more difficult. For each type of room there are more or less suitable interior partitions; the main thing is to take into account the features of the interior, the purpose of the room and the material side of the issue.
