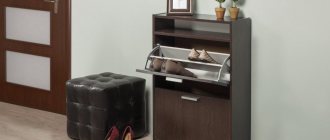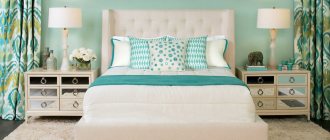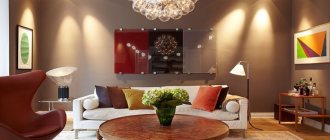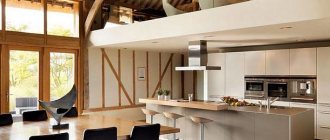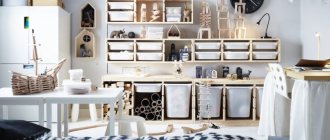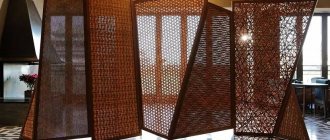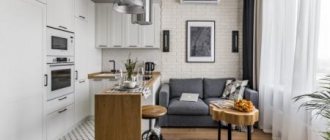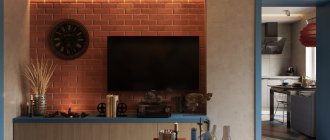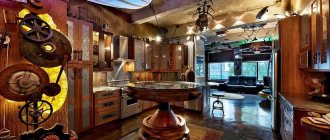The nuances of organizing space in the corridor
The mood of the owners and the first impression of the guests depends on how the corridor in the apartment is decorated and how functional it is. The area, level of illumination, and location do not always contribute to the rational use of the premises. We have to consider dozens of interior options to make the dressing room in the hallway cozy and spacious.
When deciding to create a convenient place to store clothes, they are guided by the availability of the necessary space. Some apartments have a built-in dressing room or pantry that serves the same function. There are cabinets, shelves, racks on which baskets and boxes for things are placed. The rooms are made open or closed.
If the area and location of the corridor do not allow you to arrange a full-fledged dressing room, then it can be replaced with a closet. Depending on the shape of the walls, it can be free-standing or built-in. The second option is preferable, but is only possible if there is a special niche in the hallway. Cabinets are made in various versions:
- Open. They are installed in the corridor of small apartments and studios in order to save space. Instead of doors they have curtains or blinds. The disadvantage of such furniture is that regular cleaning is required, as dust quickly accumulates.
- Closed, equipped with doors. According to the opening mechanism, they are divided into swing, compartment and accordion. Closed ones often have a bulky appearance and do not fully utilize the height of the room.
- Combined, when only part of the facade is closed by a door. Installed in large hallways. Can be angular or U-shaped.
Facade materials – wood, MDF boards, chipboard. They are decorated with veneer, figured slats, plastic and metal applications. Lighting is installed in the door area.
Standing separately
Built-in
Open
Closed
Combined
Dressing room and fashionable layout ideas in the hallway
A dressing room in the hallway is convenient. First of all, you won't have to wear your outerwear all over the house to put it away. Secondly, all things can be stored in one place. You can go into the wardrobe in your pajamas and come out fully dressed and ready to go.
On a note!
The dressing room should match the overall design of the house, so that the doors or plasterboard wall do not stand out, but are part of the design.
It is important to spend enough time planning the interior:
- All hangers, shelves, hooks and cabinets should be easy to use.
- The bars can be placed at different levels: this way they will be accessible to both adults and children.
- It is better to allocate space for seasonal clothes on the upper shelves so that warm sweaters do not get in the way in the summer. And vice versa, so that light dresses do not hang next to the down jacket.
- To avoid clutter in your shoes, you also need a locker underneath them.
- It is better to divide the closet into sections with summer and winter shoes.
- And, of course, complete the design with a mirror. It's better if it's full height. Because coming closer to a large mirror and looking at something close up is not a problem, but moving away from a small one is not entirely convenient.
The corner option is a convenient solution. But in such a room it is easy to make a mistake in placing shelves, which can lead to irrational distribution of space.
You can organize the room along the wall and leave it open. These will be shelves, hangers and cabinets without a partition or door.
On a note!
This is convenient, but with one caveat - in this option there should always be order. All things are in plain sight, and the slightest carelessness will disrupt the aesthetic component of the interior.
If you don’t want to leave the shelves open, you can design your wardrobe in the form of a large closet with hinged doors. Inside, place rods and shelves in the middle, pull-out cabinets at the bottom and several upper shelves for seasonal clothes that need to be put away for several months.
Dimensions and shapes of the structure
In small apartments, at least half of the corridor is allocated for dressing rooms. Cabinet furniture or open modular loft structures with a bar along the wall are installed in this area. Dimensions correspond to the minimum comfortable storage conditions:
- cabinet depth – from 0.45 to 0.6 m;
- depth for the hallway - from 0.35 to 0.5 m;
- length – no more than 2/3 of the length of the corridor;
- height – 0.1–0.15 m below or at ceiling level;
- minimum area – 2 sq. m.
Small wardrobes store clothes and shoes for everyday wear and seasonal wear, accessories, and household items. The free areas of the hallway are being arranged. There is space left in front of the closet for passage, pulling out drawers, boxes with things. The size of the free area is at least 0.5 meters. 1/3 of the length of the corridor is used for changing clothes. To do this, install a mirror, a bench for the convenience of putting on shoes, hang organizers, shelves for keys, shoe accessories, and umbrellas.
Types of wardrobes, features of filling
The standard size of a dressing room in apartments with an average hallway area is considered to be 4–7 square meters. m, in large hallways - about 8 sq. m. This is enough to store everyday, seasonal, home, work clothes, shoes, accessories, ironing equipment, sports equipment, tools, and household appliances. The room is equipped with open, closed and combined type modules. Equipped with the necessary number of hangers, shelves, baskets for dressing rooms.
The same areas, if provided for by the apartment layout, are allocated for built-in premises. And you can decide on the choice of suitable cabinet models, shelves, racks by looking at the design of standard and designer hallways in numerous photos. There are three types of dressing rooms:
- Direct. Place parallel to the wall. Maximum use and modeling of space for things and shoes. Equipped with the required number of hangers, stationary and retractable shelves, elevators, mezzanines. The disadvantages include some cumbersome design.
- Angular. Placed at the end of the room in the shape of the letter G. Suitable for small corridors. Compactly installed, they leave no unoccupied space. As a disadvantage, it should be noted that there is limited space for personal use.
- U-shaped. Arranged in the letter P adjacent to three walls. Suitable for large hallways and dressing rooms.
For small corridors, the first and second options are suitable. Straight and angular shapes are placed along the walls, leaving passages free. It will also be convenient to open doors to the living area.
Straight
Corner
U-shaped
Advantages and disadvantages
A dressing room helps you neatly arrange all the things you need and not overload the rest of the rooms with large wardrobes . When choosing this type of furniture to install it in a niche (or if you want to purchase a spacious dressing room the size of a room), you should be able to correctly select the type of structure, its functional fittings, as well as the accompanying contents.
Most often, ordinary people opt for built-in furniture models, and previously very popular cabinet cabinets are slowly becoming a thing of the past.
Articles on the topic (click to view)
- How to make a metal wardrobe with your own hands
- Shoe storage systems for the dressing room
- Corner wardrobe for a small dressing room
- How to make a hidden louvered door in a dressing room
- Metal storage system from Leroy Merlin: photo
- Wardrobe for clothes with the Joker system
- How to arrange a storage room in an apartment
When creating a wardrobe, craftsmen calculate its parameters so that all elements of the powerful body are completely adjacent to the floor covering, as well as the ceiling and walls. Thanks to this, places where dust and dirt had previously accumulated for months are eliminated, as often happened when using cabinet furniture models. Built-in furniture also helps to create a special type of structure in a small one-room apartment that looks quite modern and monolithic.
Also, the built-in structure is quite stable - you don’t have to worry that the shelves may tip over or move during use.
If your hallway has non-standard parameters, then built-in furniture will come in handy here, because cabinet models are often produced in the form of a rectangle, and you are unlikely to be able to immediately select them to the required size.
Built-in models of furniture for outerwear will help save free space in the apartment. This point is extremely important when installing a dressing room in a space that is not the largest in size or is itself extremely narrow. If you opted for a cabinet wardrobe, you will end up with not the most rational use of the available free space.
Built-in furniture will help to visually level out those uneven surfaces of the space where it will be installed.
Cabinet cabinets, due to their rectangular shape, will, on the contrary, focus the attention of others even on the minimal irregularities that are present on the floors and walls.
Built-in types of furniture have significant disadvantages.
- The assembly is quite complicated, which can rarely be done on your own, so you have to turn to specialists for help.
- If necessary, the built-in wardrobe cannot be moved to another place, because it is made according to the parameters and features of the walls to which it will be further mounted. The likelihood that he will be able to fit perfectly into another place is extremely low.
- Built-in furniture will greatly damage the walls, as it will be fixed to them using self-tapping screws and dowels.
Internal filling
Competent design solves the issue of rational and functional use of the dressing room. The internal content is optimized by choosing ready-made storage systems. Safety and quick search for necessary things are provided by conveniently combined shelves, rods, racks, baskets, and wardrobe boxes. The main filling designs can be:
- Aluminum and steel loft systems. A solution that increases the visual space of a room. Metal racks, rods, shelves attached to them, shoe and storage boxes are installed in the corridor. Advantages of the system: simple installation, the possibility of various rearrangements, which can be easily done independently. The dressing room is assembled from loft modules and filled with drawers, baskets, containers from any materials. Items are stored openly. They are easy to maintain order.
- Honeycomb or mesh structures. Universal wardrobe fillers are mounted on vertical metal slats attached to the wall. Rods and mesh shelves are hung on them, and mesh baskets are installed for storing things. On such racks you can clearly see the location of items. Another advantage is that cellular structures, like loft systems, are easy to disassemble and reinstall. Disadvantages: dust ingress, constant illumination, angular structures.
- Cabinet sections made of wooden, plastic MDF and chipboard panels. They represent a classic option for filling wardrobes. A rich range of colors and design imagination allow us to create cabinet racks, walls, cabinets in retro, classic, and modern styles. The internal structure involves the use of drawers and stationary drawers, shelves, rods, and hooks.
Tips for choosing and placing shelving for wardrobes in apartments
Aluminum
Steel
Mesh
Hull
All elements of cabinet furniture are interconnected and attached to the wall. In case of disassembly, the entire room will need to be repaired, so dismantling and moving such products is impractical. Filling elements are either standardized or made by hand. They can be combined with each other: a wicker plastic basket or box can be installed on shelves made of wood or MDF boards, a wardrobe box can be combined with metal racks. When planning the filling, you should take into account the conditions necessary for storing clothes, shoes, and accessories. The table shows approximate equipment for placing various items.
| What is stored | Filling elements |
| Outerwear (coats, raincoats) | High bar |
| Outerwear (jackets, blazers, shirts, blouses) | Low bar, bar - pantograph |
| Pants, skirts | Hanger with tucks |
| Linen, bedding | Drawers, baskets, shelves |
| Shoes | Boxes, tiered shelves |
| Items that do not require ironing | Closed baskets, boxes, containers |
| Accessories (ties, belts, belts, scarves, shawls, shawls) | Pants hangers, designs with hooks, wall clips are suitable |
| Household and sports items | Boxes in mezzanines and free sections without contact with clothing |
The arrangement of elements can be combined, for example, part of the structures for accessories can be combined with compartments for outerwear. It is recommended to store unironed items with household equipment.
Pantograaf
Hanger with tucks
Drawers
Baskets
Shelves
Boxes
Tiered shelves
Closed baskets
Containers
Trouser hangers
Designs with hooks
Boxes
Selecting an opening system
When choosing a closed dressing room, you should decide on the type of door opening system. It must correspond to the design of the entire structure and the size of the room. There are three main options:
- Swing. A classic wardrobe option that will suit any interior. When designing dimensions, the dimensions of the corridor are taken into account. The width of the passage should not be less than 1.5–1.7 m.
- Coupe. The most popular option for dressing rooms. Space saving, a stylish modern look, and ease of handling allow such cabinets to take leading positions when designing hallways. They have any filling elements: rods, shelves, mezzanines, drawers, a plastic basket is conveniently placed. The disadvantage of this design may be the presence of drawers with a passage width less than the depth of the cabinet.
- Sliding (accordion). Ease of installation, cost, space saving, absence of blind spots - these are a few items on the list of advantages of these doors. The accordion can be used both in closets and to separate the entire dressing room area. This design has disadvantages: short service life, difficulty of installation in a room with suspended ceilings, the need for additional space when opening, lack of guides on the bottom of the cabinet.
The choice of closing structures involves the use of high-quality fittings. Beautiful handles and hinges will decorate the cabinet doors. Smooth closers and sliding systems will ensure operational reliability and durability of any design.
Swing
Coupe
Harmonic
TOP 3 main types of built-in wardrobes
Built-in cabinets are often an effective way to change the look of a hallway, transforming the storage area into part of the room's decor.
Wardrobe with a bright accent
You can choose radically different options - from rattan furniture to plastic cabinets with high-quality prints that imitate the underwater world or space. Let's look at the types that are suitable for your hallway.
Original black and white solution
Built-in wardrobes
This type of wardrobe identifies the presence of a base, a ceiling, two walls and a back panel. When the doors are opened, the fully lined interior of the cabinet is exposed.
Built-in frame cabinet
Some of the benefits include quick and easy installation, leak-proof sealing and easy disassembly. However, this fitted design is not suitable for sloped ceilings.
Built-in wardrobe with partial frame
It includes a floor, but usually comes without a back panel or side panel. Additionally, it can be built from floor to ceiling at varying distances from the back wall.
Built-in wardrobe with partial frame
Benefits include ease of access to storage and excellent design for suspended ceilings. Disadvantages include the lack of an inner wall, the installation is difficult, which takes a couple of days, and it is difficult to assemble yourself.
Sliding doors (closets)
Built-in cabinets with sliders are typically built as base frames without a support panel. The interior is made in the form of frame furniture and placed behind sliding doors.
Wardrobe with sliding doors
Advantages include practicality for limited space, low cost compared to other types, and simple design. Disadvantages include difficult installation and the need to regularly clean mirror surfaces of fingerprints.
Design and materials
The design solution for a dressing room depends on the interior design, the area of the apartment and the hallway. The color of the walls, lighting, availability of free space, style of furniture, number and age of family members are taken into account. In a small rectangular corridor, corner or straight dressing rooms will fit well. The minimum width of the room for their installation is 1.2 m. Traditional materials for the body of shelves and drawers are MDF and chipboard. If closed or combined options are chosen, the facades for them are also made from slabs or solid wood, metal, and glass.
Features of choosing filling for cabinets and dressing rooms, recommendations
Many people wonder how a dressing room can be arranged in the hallway if there is little space left for it. The color of the shelves or cabinets is selected to match the finish of the walls, ceiling of the room or contrast with them. Dark dressing rooms look beautiful against light walls. Colored finishing options have become popular. Designs made of chrome-plated or nickel-plated racks with shelves and drawers made of dark-colored slabs look attractive in small dressing rooms. Facades equipped with mirrors, translucent panels, and combined options are convenient.
Interior solutions
You can show your imagination in any matter; a simple closet or pantry in the hallway can become the highlight of the apartment. In this case, a number of conditions must be observed:
- select the color of the material so that it does not stand out from the general background of the apartment;
- the design must match the room - for example, large mirror panels with gold overlays around the perimeter will look ridiculous in an ordinary Khrushchev-era building.
In the photo you can see the result of careful selection of materials; the cabinet fits organically into the room.
Successful interior with dressing room
Visually, dark furniture makes the room smaller, but combination with light elements gives the opposite effect - the room seems wider.
Combination of dark and light tones
The modest size of the wardrobe does not make it any less functional.
Small open dressing room
A striking example of how a small room can be converted into a comfortable dressing room.
Small, full-sized walk-in closet
We can conclude that a dressing room installed in the hallway will transform the apartment and add convenience. It is worth the time and effort to achieve this result.
Tips for arrangement
During the installation and subsequent operation of dressing rooms, deficiencies and secondary functions missed during the design are often revealed. It is better to foresee such “flaws” than to correct them. This will help avoid uncomfortable situations and make the hallway more comfortable.
The corridor is an area with insufficient natural light. When designing, it is necessary to calculate the light fluxes above openable drawers, in outerwear compartments, and other compartments. In dimly lit areas, it is important to install the required number of devices.
Incorrect design often leads to the fact that the closet does not fit all the hanging items, and there is excess space left on the shelves. When making calculations, you should remember that the area of the dressing room occupied by linen and bedding should be 3-4 times smaller than the area with hangers. To avoid the appearance of unpleasant odors, you need to provide exhaust ventilation to the room. A hole is punched in the wall with an exit to the ventilation duct. It is closed with a decorative lattice.
The methods for designing and arranging hallways are almost the same for all rooms. For a small dressing room, it is advisable to choose light shades, reflective, glossy surfaces that will visually expand its boundaries. When choosing a lighting system, you should focus on spotlights. When planning a large dressing room, you can provide zoning for each family member. A convenient design is a mobile hanger on wheels.
Following simple rules will help solve the question of how to make a good dressing room in a small or large area. By correctly placing it in the hallway, you can get a cozy, functional corner of comfort. A variety of options, fittings and materials will allow everyone to create a dressing room to their liking.
Calculate light fluxes
Provide exhaust ventilation to the room
For a small dressing room, choose light shades
When planning a large dressing room, provide zoning for each family member
Dressing room instead of pantry
Unfortunately, in the one-room apartments of the houses that are being built now, there are no storage rooms, since they are simply not needed. But our grandparents prepared all sorts of goodies for the winter, so in the one-room apartments in Khrushchev there are closets, sometimes even several.
A dressing room instead of a pantry kills not one, but two birds with one stone. Firstly, you will have a place to store all your clothes and shoes and, secondly, you will finally throw away the garbage that has accumulated over many years and will no longer clutter your home with things that “what if you need it.”
Any dressing room should have high-quality ventilation - so that things made from delicate fabrics do not become indecent and good lighting - so that everything is visible, and you do not spend an hour searching for one blouse or skirt.
For lighting fixtures, you can take a chandelier (main lighting) and an LED strip (additional lighting). Additional lighting is a real lifesaver when you need to get dressed or undressed while other family members are still sleeping.
As for the design, when buying paint, wallpaper or other finishing material, make a choice in favor of pastel colors, for example, white, milky, beige. Calm shades do not overload the room and give it lightness.
Don't forget about mirrors. They are not only functional, but also visually expand the space, which is especially important for one-room apartments.
The inside of the closet door will hold scarves, belts and ties. Just glue on hooks or hangers.
