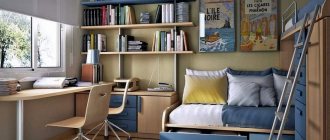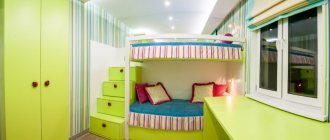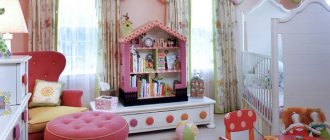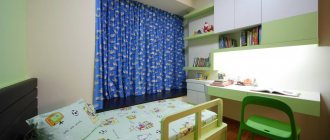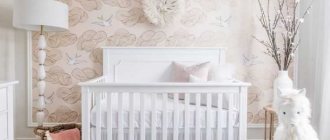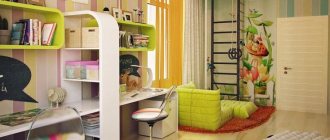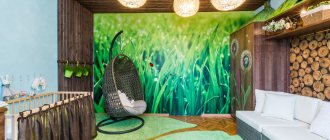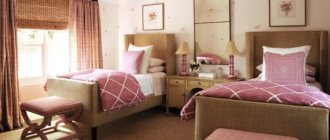Accents of a cramped interior space
Extraordinary room sizes are always difficult for design. The problem lies in fairly long wall surfaces, especially in the presence of two window openings and end surfaces of walls, narrow door openings.
In order not to resort to redevelopment, there are techniques that can be used to eliminate the disadvantages, while creating a room comfortable for children.
There are certain rules, following which a child’s narrow, long room will turn into a comfortable room.
Layout options for two children
The least technical difficulties are caused by the layout of a narrow bedroom for one child. In the case of equipping a narrow children's room for two children, there are several possible approaches:
Zoning the available area is best done in the center of the room. In this case, the beds can be located against opposite walls or along one wall, one behind the other.
The second option is to install a bunk bed in the children's bedroom, and recreation areas and a playground will be located at the opposite edge of the room. For creative activities and studies, you can purchase a semicircular table with a wide tabletop (a similar model is intended for two children).
Particular attention is paid to the design of the room in which I live with two children. At the stage of choosing the interior style and decoration options, the gender, age category and personal preferences of each child must be taken into account.
Each of the halves can be highlighted using different wallpaper (self-adhesive wallpaper), posters or stickers. To visually separate one part of the room from another, beautiful curtains of various shades and textures or stencil painting are also successfully used.
Storage cabinets are placed at the front door, and the preferred model is pencil cases (they can be located on both sides of the entrance to the children's bedroom).
Lighting
It is important to understand that the design options for a cramped room will be very limited by the use of a specific range of shades.
It is necessary to use exclusively calm, light colors that visually enlarge the space and, of course, fill it with light.
We carefully design the ceiling, wall surfaces, floor
Certain accents on short wall surfaces will help to visually reduce a fairly long area. They are pasted over or painted in a fairly dark palette, applied with patterns and decorated with catchy elements.
Ideally, you should give preference to contrasting decor in shade. Properly chosen photo wallpaper will also remove attention from excessively long wall surfaces.
Wallpaper with vertical stripes will visually shorten the walls. It is preferable to use this type of wallpaper exclusively in a certain area, for example, next to the sleeping area.
It is advisable to paint the ceiling surface in a fairly light shade, or cover it with discreet wallpaper. Suspended ceilings make the room extremely heavy.
The floor plays a big role in the design of a cramped nursery: it should be made from environmentally friendly materials, hiding the defects of the room. The best options are parquet, carpet, or laminate. In the process of arranging laminate flooring, when decorating a long or narrow nursery, you should adhere to the rule: laminates are placed with the narrow side parallel to the wide wall surfaces.
Parquet with a rectangular pattern is suitable, with the long side arranged perpendicular to the end part of the wall surfaces.
Features of the layout of a narrow room
When carrying out renovations and planning a children's bedroom of this shape, much attention is paid to the color scheme, interior style, and decor. However, there are general planning rules for long narrow rooms:
When arranging furniture, preference is given to two-row placement of sets. The bed and wardrobe are located along one wall, and on the opposite edge there is a recreation area, a student desk, a creative studio, and a playground.
They always try to place the desk by the window. With such a layout, the working surface of the table is in the area of the maximum possible natural light. The child will not strain the visual muscles, which means the risk of developing scoliosis and other postural disorders is eliminated.
In design, only those decorative techniques are chosen that contribute to the visual expansion of a narrow space (light shades of finishing materials and coatings, mirror surfaces).
If possible, you should purchase furniture for a narrow children's room with a transformation function, which is compact in size, unpretentious in care and practical use.
Despite the fact that the shape of the room is not standard, any of the zones should not be excluded. A narrow children's room for a boy should have an area for creative work (as an alternative - board games, a workshop for assembling models).
It is better to provide a small dressing table for a girl, a play area for preschool children, and a student desk for children over 7 years old.
Furniture
The bed must be placed as far as possible from the entrance to the room, because a high background sound can be heard near it, and the baby may suddenly wake up. It’s much more comfortable and calm next to the window opening. If you imagine yourself instead of a sleeping baby, it will become clear that it is better to sleep behind a screen or a niche.
You should not clutter up a narrow room for a child with objects, as in the photo, since the interior is already cramped. It is better to abandon unnecessary structures in the nursery; it is advisable to lay a soft carpet on the floor surface, throwing a lot of toys on top of it.
Don't forget that your baby should change his activities frequently throughout the day. So that he can constantly develop physically, equip the room with sports elements. Place a table for studying, drawing, and a chair in the room.
When choosing pieces of furniture, it is preferable to use your imagination, but it is important to remember that the designs should be as safe as possible and exclude dangerous corners. In a small, narrow space, it is important to follow the required precautions.
To properly furnish a room for a child, buy transformable, reliable furniture:
Children's room for a boy: TOP-150 photos of ideas on how to arrange a practical and functional designDesign of a small children's room - 125 photos of examples of finished design. Features of successful and practical zoning
Options for children's rooms - how to create a stylish and cozy atmosphere for a child? The answer is here! 100 photos of modern design in the nursery
- Two-tier, folding sleeping bed;
- Folding table;
- A tabletop that is attached to the cabinet.
Arranging a narrow space
It is advisable to make sure that the room has two multifunctional centers. Just do not need to divide the area into parts with a heavy cabinet or a partition in the ceiling - in this case, one area will be deprived of natural light. It is better to give preference to more effective options .
Podium. With its help, you can designate an area in the room that will be used as a bedroom if you place a bed on the podium. A compact work desk by the window and a business chair will turn the podium into a small office, and the space under the podium will serve as a storage room for storing things.- Carpet in contrasting colors. Perhaps one of the best ways to highlight a separate area is to dilute the flooring with an element such as a carpet.
- A compact sofa placed across the room is a proven alternative method for zoning a narrow space.
- Mobile partition. It saves those situations when the construction of new walls is unjustified. In this case, mobile partitions serve only to visually divide the area, but they create a clear boundary between zones and at the same time do not burden the space.
- Curtains. The most romantic and cozy way to divide rooms into zones. The fabric encloses the desired area and adds brightness to both parts. You can opt for translucent fabrics that create haze, but heavy ones are also acceptable to separate parts of the room.
Furniture arrangement
One common mistake is placing furniture along the walls, which further creates the effect of a corridor.
- Arranging several sofas instead of one ottoman will visually expand the space. For example, a small table by the window opposite a cozy chair at the end of the room will give the interior a complete look, and the living room will no longer look like a long carriage.
- The key to success in decorating a narrow room is tables and other pieces of furniture with a rounded shape, which radically visually changes the proportions of a long room.
- Large mirrors are another easy way to create extra space and an effective way to work with small, tight spaces. It is advisable to place a wardrobe with mirrored doors along a short wall, and small mirrors or a composition of them, where a number of small ones are placed around a large one, on a long one. As a result, visually the space in the room will become much wider.
Design solutions
If you are wondering how to decorate the interior of a narrow children’s room, then it is important to understand that you should level the wall surface and visually expand the short ones. It is good to do this through the correct distribution of the palette.
A short wall surface should have a colorful tint, and the range of a long wall surface should be decorated in soothing shades.
The classic option for boys is blue or green, all shades of neutral colors. To successfully decorate a girl's room, cream, pink and, of course, lilac shades are perfect.
If a room is being arranged for children of different sexes, you can successfully combine several similar shades. So, the kids will have their own separate space.
Final tips for decorating a narrow nursery
If the baby is too active, then light, calm shades in the interior space will contribute to his perseverance. And, on the contrary, in order to adequately support the psyche of an overly calm baby, use a colorful palette in the design and decoration of the room. In addition, it is important to follow some tips:
Children's room for a teenager - 90 photos of cozy design ideas. Lots of tips on how to create a good layout in a nurseryDesign of a children's room 15 sq. m. - examples of exclusive and bright design for a child. TOP 100 photos of new products
Renovating a children's room - bright interior design ideas for children! (125 photos)
- Install good quality double-glazed windows on window openings.
- Give preference to textiles made from lightweight fabric. There is no need to choose heavy curtains; they block daylight, and a gloomy atmosphere will reign in the room in a fairly narrow area.
- The lighting should not be too bright. Arrange the necessary lamps separately in the sleeping area, separately in the play area.
- The cladding must be carried out using building materials that are affordable, but safe for children’s health.
If several same-sex or opposite-sex children live in the room, then the question of the necessary design of a long room will become relevant. After all, everyone has completely different hobbies and preferences. It is necessary to allocate a place for all the kids, even if it’s small, even if it’s a meter square, but it’s their own.
Experienced psychologists are firmly convinced that living with children helps improve proper communication skills and teaches respect and taking into account the opinions of relatives. All of these skills, of course, will be useful to the baby in the future.

