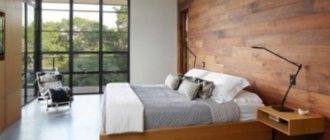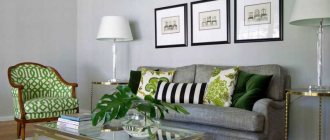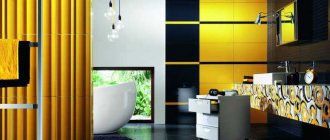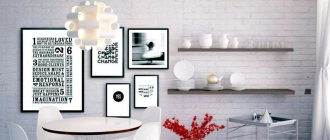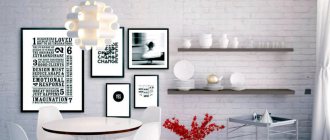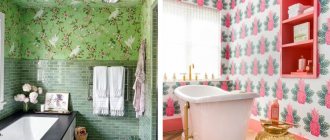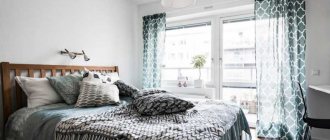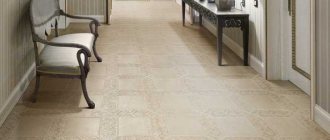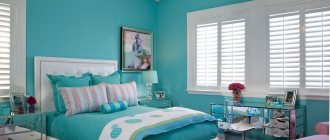Interior design options
A wide selection of laminated products allows you to realize completely different design ideas for rooms.
For example, using laminate as a finishing material for walls in the hallway will improve sound insulation. This material is excellent for cleaning from traces of dirt, which is very important for the corridor. Corridor cladding with laminate has become popular due to the durability and wear resistance of the material.
In the corridor, you can highlight separate zones using different shades or create a contrast between the wall and ceiling. As a rule, walls are not covered entirely with laminate.
If you decide to finish the walls with laminated panels inside the balcony and loggia, then you need to remember about humidity and temperature changes. Therefore, you should opt for a laminate with a higher resistance class. They can completely cover all walls, or they can be combined with other finishing materials.
Another original solution is to use laminate finishing at the head of the bed in the bedroom. In the bedroom you can use material of any class, since there are no strong temperature changes there.
The material will look harmonious if you choose bedroom textiles of the same color. The design of one of the walls with a white laminate in combination with a light brown floor covering looks beautiful. Installing lighting on the wall at the head of the bed will also add zest to the interior.
Laminate moving from the wall to the ceiling will transform such an important place in an apartment or house as a bedroom
In the living room of the apartment, the use of laminate wall covering is also widely used. They can allocate a certain part of the room or, for example, only an area for a TV and a fireplace. A living room that combines laminate and other coverings, such as stone, looks elegant. You can use gray shades of aged wood.
A wide range of laminated panels makes it possible to use them in the bathroom. Due to constant humidity and temperature fluctuations, it is recommended to give preference to waterproof laminate. You can use absolutely any color palette in this room. An interesting option is to highlight the shortest wall in the bathroom with laminate.
Finishing the attic with laminate - the optimal solution
Most often this is an unheated room, so it is important to install thermal insulation when installing walls. If you install lighting in the panel, then, in addition to interesting decor, it will be additional lighting for the attic room
If you choose to decorate the walls with laminate in the kitchen, then you should opt for panels above class 23. There are a huge number of design options in the kitchen. You can purchase a stone or wood finish. Typically, in a kitchen, paneling is used to highlight the kitchen apron or one of the walls. You can also decorate the finished coating with accessories, for example, a watch or a painting.
To learn how to lay laminate flooring on a wall, watch the following video.
Advantages and disadvantages
For most people, the idea of using laminate flooring in wall decoration will seem unusual. However, if you study this issue in detail, then finishing walls with laminate will undoubtedly have a number of advantages.
Aesthetically attractive appearance. The texture of laminate is similar to real wood, which gives the finish a certain charm. In addition, it is an environmentally friendly product and is suitable for lovers of natural materials. Because of this property, the material can be used to decorate a bedroom, children's room or guest room.
Thanks to a special manufacturing technology, laminate perfectly retains heat in the house and has soundproofing qualities. Reduces the amount of incoming noise and suppresses most of the outgoing noise.
Durability. The wall under the laminate has a very long service life and is resistant to scratches and accidental damage. The material is able to maintain a presentable appearance for a long time.
Easy care will be a nice bonus. The basic rule is to wipe dry from water. Otherwise there are no restrictions. The top of the material is covered with a lash that prevents soap and dirt particles from settling. This makes laminate flooring very easy to clean if it gets dirty.
This wall decoration makes it easy to divide the space of a room into certain zones. The ability to install the material yourself is another undoubted advantage. In addition, laying laminate on the wall will not cost too much. Large selection of colors and shades. There are both woody colors and completely atypical ones.
Like any material, in addition to its positive qualities, laminate also has disadvantages. Be sure to check them out before purchasing and decide if they are important to you.
A high-power hood can be a way out of this situation. It will not allow moisture to accumulate in the room, maintaining the necessary microclimate. This will protect the laminate, maintain its attractive appearance and long service life.
Installing laminate flooring using mounting adhesive requires a perfectly smooth surface. There should be no unevenness, bumps or slopes of the wall.
Laminate is not the thinnest material. Please note that after installation on the walls, the size of the room will be slightly reduced, which makes it unsuitable for very small rooms.
The material does not tolerate sudden temperature fluctuations. But laminate is one of the few materials that is impregnated with special agents in case of fire. It burns poorly and does not produce chemicals hazardous to life and health when exposed to elevated temperatures. In this it wins over cheaper plastic panels.
Wall finishing with laminate: where the material can be used
A special feature of laminate is its layered structure.
High-quality material has a dense coating that is resistant to external influences, usually moisture- or water-resistant (depending on the class of the laminate), however, the use of lamellas in very humid or too warm/cold rooms is not rational. It is even more risky to install it in the kitchen, bathroom, on the balcony/loggia - where fluctuations in temperature and humidity are large and sharp.
Laminate on the wall in the interior is considered acceptable:
- bedrooms;
- children's;
- living room;
- office;
- libraries;
- office;
- hallway
At the same time, it is undesirable to install the material as a continuous surface; it is better to use it for finishing certain areas.
It is most justified to install laminate on a wall that is often exposed to friction, accidental impacts, and frequent touches - for example, the wall above the head of the bed, adjacent to the stairs.
Surface Requirements
Attaching laminate to the wall requires compliance with certain conditions:
- absence of irregularities, bulges, depressions, cracks and other defects on the surface. The permissible amount of unevenness is up to 1...2 mm, the same applies to level differences along the entire wall - 1...3 mm per 1 m;
- sufficient hardness and uniformity of the surface, especially in the case of adhesive installation. For this installation method, it is necessary to carefully level the wall and prime it.
Before installation, the wall is checked for verticality and absence of shape deviations. The first parameter is checked by a level or plumb line in several places. If the position of the wall does not coincide with the vertical, it is necessary to mark the most protruding point of the surface and measure the deviation. Irregularities are detected using a rule - a long straight rod or bar, which is passed several times across the entire surface horizontally, vertically and obliquely. Detected depressions and protrusions are marked.
Surface preparation
To properly level the surface for installing laminate on the wall, you should use the beacon plaster method. It is not necessary to apply a thick layer of plaster; it is enough to simply compensate for all irregularities and deviations in shape.
A simpler and faster way of leveling is to cover the walls with laminate on the sheathing. In this case, you can arrange the sheathing directly on the wall, compensating for its unevenness by lining the planks or by cramping them together. The convenience of this method lies, among other things, in the possibility of sound and heat insulation of the wall using insulating materials placed in the cells of the sheathing.
A modified version of laying laminate on the wall with your own hands is installation on sheets of plywood fixed to the wall. Sheet material can be attached to the sheathing, on top of the insulation, or directly to the wall using an adhesive method. With sufficient thickness, plywood partially “smoothes out” the unevenness of the surface being coated, muffles sounds, and reduces heat loss.
Features of laminate wall finishing
Modern panels perfectly replicate the color and texture of wood, stone, leather and other natural surfaces. You can create a fashionable design using laminate on the walls of any space except the bath, where elevated temperature and humidity will quickly render the slats unusable.
Wall decoration with laminate will help create a unique, stylish interior in the living room
Such an original and environmentally friendly finish allows you to implement interesting ideas for decorating walls in the hallway. Various options for laying panels: horizontally, diagonally, vertically - add a unique look to the space.
Advice! Remember that horizontal laying of laminate panels will help visually expand the space. In rooms with a small height, the slats are mounted vertically, this slightly “raises” low ceilings.
A partition finished with laminate ideally separates the living room from the living room and creates a cozy atmosphere
Laminate finishing replaces wall panels, MDF, which require more material and physical costs. Such repairs are considered “clean” and of high quality, and the result is even, smooth walls. This affects the improvement of sound insulation of the room.
Laminate can be moisture-resistant and water-resistant. The first type has a unique composition, and its locks are treated with wax, which additionally protects the panels from liquid ingress. The second type, waterproof, as the developers claim, is suitable even for the bathroom. Such a laminate can not absorb moisture for several hours, even when completely flooded. For wall decoration, this material characteristic is not so relevant. But in the kitchen it is worth using a material that can not change from exposure to moisture and temperature changes.
Only moisture-resistant laminate is suitable for kitchen premises
Advantages
Decorating walls with laminate has become widespread due to the many positive qualities of this material:
- Wear resistance: designed for heavy loads, such material can last much longer when used on walls;
- Practicality: repairs to walls with laminate are carried out less often, as if they were covered with wallpaper;
- Ease of installation: even a non-specialist can decorate the interior with this material, but first you need to level the walls;
- Affordable cost: low-grade slats are suitable for walls, since with such finishing the top layers of the panels will practically not be erased;
- Easy care: laminate has antistatic properties, it is easy to care for, just wipe occasionally with a slightly damp cloth;
- Large selection: among the many options, you can choose the right one for wall decoration.
Thanks to the laminate on the walls, the interior becomes very warm and cozy
As for the environmental friendliness of the material, it is better to trust well-known brands that carefully monitor the quality and safety of their products, minimizing the concentration of harmful substances. Today, high-quality laminate must comply with the generally accepted standard E1, which does not limit the use of finishing in residential premises. Such panels are not inferior in safety to parquet boards.
Warm shades of laminate boards help create a comfortable indoor environment
Flaws
It is worth noting the disadvantages of laminate. Firstly, this is the requirement for almost perfectly smooth walls for gluing lamellas. Otherwise, you won't get an even canvas. Secondly, you should not use the material for all walls. This finish looks very active; it is better to choose it for decorating some surfaces.
Laminate is ideal for accenting a specific wall
DIY installation options
There are several options for placing panels on the wall, and they depend not on the installation technology, but on the chosen shade, texture and technical parameters. The lamellas can be arranged horizontally, vertically or diagonally.
Horizontal
Having settled on the horizontal finishing option, you need to lay the material in such a way that the joints form a single line. It is covered with skirting boards and fixed to the wall with dowels. For fastening elements, you need to make holes through the panels themselves in advance.
Horizontal installation is more complex and is not always reliable. To ensure a high-quality finish and for the laminate to adhere firmly to the wall, it is recommended to cut the strips before installation. This will evenly distribute the load on the fasteners.
Vertical
There are several ways to lay the laminate on the wall vertically, if you install it using an adhesive solution on a dry base. Using long panels as the main ones and the remainder of various shades as complementary ones, the following installation options are available:
- The strip is laid out below with complementary lamellas, and the main material is installed up to the upper edge of the wall. Skirting boards are placed at horizontal and vertical joints.
- The main panels cover the lower part of the walls, and a whitewashed strip is left on top to create a laconic visual effect.
- A dark strip of complementary slats is placed in the center of the wall and decorated with plinths. You can place paintings and other interior items on the strip, which will look original in the interior.
Diagonal
Laying diagonally opens up a number of design possibilities. If the panels are placed non-standardly, but offset to a certain angle, then the diagonal placement can correspond to the principle of parallelism to the light rays.
Most often, diagonal installation is performed in small hallways, since the masonry visually expands the space. This option looks impressive indoors and adds uniqueness to the given style.
Advantages and disadvantages of laminate wall finishing
When working with laminate, the following positive characteristics were identified:
- The product is environmentally friendly. It is produced by both foreign and domestic companies. You can safely use it in a children's room without fear of any harmful effects.
- Durability, and if you follow certain rules, you can maintain the ideal condition of the laminate for several decades.
- Cheap material. For many, the determining factor when choosing a finishing material is cost. Laminate is an inexpensive element in comparison, so you can save money when working with it.
- Wide variety of color palette. The variety of textures provides scope for choosing the appropriate option for decorating rooms.
- There is no need to hire workers to lay laminate flooring. All work can be done independently, without the involvement of specialists. The main thing is to familiarize yourself with all the features of the work and strictly adhere to them. Even a person with minimal repair work can do everything.
However, there are some disadvantages that you should know about before using the material. The main negative feature is strong susceptibility to moisture
After carelessly spilling liquid on the surface, the material may swell and crack. You should treat this coating with care or carry out finishing only in rooms where the laminate will be constantly dry
The second disadvantage is considered to be high susceptibility to temperature changes. High temperature especially spoils the appearance.
Not the best solution would be to decorate the walls of a balcony or loggia or basement. Even the best laminate will not be able to withstand unsuitable operating conditions for long. In such places, it would be optimal to use lining or MDF.
Advantages and disadvantages of combining
The combination of tiles and laminate in the hallway has its advantages.
- Increases the practicality and service life of the floor, both in terms of resistance to mechanical stress and in terms of maintenance of the coating. The tiles are placed in places where the load on the floor is especially high, and the laminate serves as a kind of transition from the threshold to the rest of the hallway.
- Due to the division into 2 sections, decorated with different materials, the space in front of the entrance becomes visually larger.
- The combined floor looks original. Moreover, it is possible to decorate it in any style.
- The use of laminate and tiles, on the one hand, makes it possible to lay expensive materials, and on the other hand, the costs for them are not so high, given that only a small amount is needed. Sometimes it is enough to use something that was not useful during repairs at another facility, or to use the remnants of an unsold batch of material in a store. The price of such products is often reduced.
- Both laminate and tiles are environmentally friendly. Therefore, you don’t have to worry about the well-being and health of your household.
There are also disadvantages to combining.
You need a reliable base for the tiles. If you lay it in the hallway of a house with wooden floors, you will first need to make a screed with reinforcing mesh. This will cause the floor level to rise. This, in turn, will make it difficult to open doors or join the tiles to other areas of the flooring.
The joints themselves are the least reliable place on the floor where laminate and tile are combined. As cleaning progresses, the grout is washed out and the joining materials break down.
To prevent this place from becoming “sick” for as long as possible, you will have to take care of purchasing the highest quality materials and ensure that specialists pay special attention to the accuracy of connecting the two sections.
There are much fewer color options for laminate than for tiles. In addition, you need to take into account the texture and thickness of the tile covering when selecting it for combination with laminate
If you are guided only by how both materials look from the outside, during the repair you may find unpleasant surprises that will negatively affect the result.
Drawing up a drawing that includes all the nuances of the arrangement of pattern elements and their adjustment taking into account the joint takes time. In certain situations this is also a disadvantage. And if you decorate “by eye”, you can get the opposite effect than intended.
Wall finishing with laminated coating
Panels on the wall can be mounted vertically, horizontally and diagonally. However, it is worth remembering that each position has its own installation difficulties. Much depends on the skills and experience of the installer.
Using spacer wedges, small gaps are left in the corners, at the floor and ceiling. This space will later be covered with baseboards and will not be visible to prying eyes. Fastening is carried out using dowels. Additional fastening using a plinth will reduce the load on the laminate, the strips of which adhere to each other. The panels should be laid with a “comb” to increase the strength of the cladding.
The panels begin to be fixed from the left corner, which is opposite to the entrance to the room, then work should continue clockwise. This will make it more convenient to attach all subsequent elements.
Before finishing the walls with laminate, you need to correctly calculate the amount of material. To do this, you need to multiply the height of the wall by the width and add 10 percent. These percentages will allow you to adjust the material to the corners. Next, depending on the number of stripes and the design, the surface is cleaned and leveled for the adhesive look.
For other types of laminated flooring, it is necessary to make lathing. It is made from metal profiles or wooden slats. They are attached to the wall using self-tapping screws in increments of 35 centimeters. They should be mounted perpendicular to how the laminate strips will be installed. Very often, fastening systems are included with the material.
Covering walls with laminate always starts at the top, regardless of the area. From the ceiling you need to measure 15-20 millimeters under the baseboard. When installing the adhesive type, you need to apply glue to the panel, hold it for about a minute and continue installation. The panels are attached to the sheathing using clamps or nails. For greater reliability, all panels can be glued. After installation, skirting boards are attached, which will give the structure a more aesthetic appearance.
https://youtube.com/watch?v=R9WBaAiaeyU
DIY finishing: step-by-step guide
Due to the simple installation procedure, you can carry out the work yourself without any knowledge in the construction industry. A step-by-step guide will help you navigate the stages of work and carry out the correct preparation.
What you need
To carry out the work you will need the following materials:
- laminate sheets;
- material for leveling walls;
- assembly adhesive.
Preliminary finishing of walls for leveling is carried out using compounds that are safe for health, since fumes will be released in the future. It is also important to choose the adhesive base taking into account the properties of the composition.
What base is it attached to?
Laying is carried out on a flat surface, pre-treated with a primer. The sheets themselves are either directly attached to the wall using glue or installed on a pre-prepared wooden frame.
There are three types of laminated coatings:
- tongue and groove;
- clicky;
- adhesive.
In the first two options, the panels are attached to each other using special locks. The click option provides for fastening the sheets at an angle of 20 degrees, which is convenient during installation. Adhesive laminate is attached to surfaces using glue; there are no locks for fastening.
How to attach laminate to a wall
When using an adhesive type of material, installation is carried out using adhesive compounds. If the design of the panels provides for a locking fastening, installation is carried out both using glue for additional strength, and on a pre-prepared, even frame made of wooden beams or metals.
How to secure joints
When laying adhesive laminate on a wall, it is important to install the sheets as close to each other as possible. In such a situation, additional fixation of the joints is not carried out. The tongue and groove type has special grooves that allow you to securely fasten the joints between the sheets. A similar fastening principle is used when installing click laminate. In the first situation, the sheets are attached at an angle of 90 degrees. The second option involves a simplified mounting procedure at an angle of 20 degrees.
Popular colors and textures in 2021
There are trends not only in the world of style and beauty; interior design is also subject to fashion trends. Sometimes this is due to the release of a new finishing material, and sometimes simply due to a very popular design project.
Laminate imitating natural wood.
Fashionable and popular shades of laminate this year are as follows:
- red-brown - perfectly disguises dirt, but does not allow the floor to become banal;
- light brown - these colors are combined with any shades of the rest of the interior;
To lay laminate flooring in a hallway, you need an absolutely flat surface.
- dark, deep tones are impractical in the hallway, but if the hallway is huge and you have the opportunity to regularly clean it, it’s worth the risk;
- gray and white shades will create a cool but stylish finish.
It is imperative to remember that the material for the entrance area must be highly resistant to moisture and high strength.
Classic wood remains a hit among textures. Moreover, the laminate imitates not only the pattern of different rocks, but also their texture.
Visually, this technique will make the floor in the hallway original and special.
The most interesting design solutions in the hallway using laminate
Laminate of the same shade, laid evenly along the entire corridor, is a classic choice for floor design. But there are other, no less attractive solutions that are not difficult to implement.
A large number of colors, patterns, and textures give the laminate excellent decorative properties.
Just look at these photos of laminate flooring in the hallway:
- Dark color in combination with white or light baseboards;
- Combining different colors of laminate - plain with a pattern;
- Using laminate not only on the floor, but also on one of the walls;
For a corridor, the best option is a material with a special texture. It completely imitates natural wood, matte, non-slippery and non-staining.
- The most popular is combination with ceramic tiles to create a safer zone of high humidity.
The choice of laminate color is determined by the dimensions of the hallway, its design and the wishes of the owners of the house or apartment.
You can play with not only the colors of the panels, but also combine their textures. We must not forget about the plinth - there are original design ideas where there is no plinth in the hallway at all.
Laminate with a smooth surface.
Ideas for using laminate in various styles (photo)
Surprisingly, laminate panels fit into various style trends:
If you want to highlight the country style, then select a darker texture. Preference is given to imitation logs, boards with a pronounced wood structure, natural timber. When high-tech style predominates in a room, pay attention to glossy material options. For modern classics, the most suitable imitation of light noble wood will be
In the eclectic style, various textures and the most unexpected shades can be used. It is important to remain organic and not get too colorful.
Functionalism. The complete opposite of minimalism style
A combination of various elements of several interior design styles and a large variety of decorative moments.
The neutral walls of the living room will be diluted by laminate flooring with the texture of natural wood.
Bright and laconic living room interior in Scandinavian style
- In a room decorated like a Swiss chalet, laminate flooring with imitation walnut and ash will look good. If preference is given to a pleasant, elegant Provencal style, then light, discreet finishing colors will be required, for example, bleached oak.
- In the Japanese style, muted accents look organically, which help emphasize minimalism in the overall interior design, elegance and restraint. There should not be more than three shades here. Preference is given to gray color.
The color and texture of natural wood in the interior will transform any room
Dark tones of laminate on the wall are best used in spacious rooms
The pop art style, which tends towards maximalism, dynamism, and audacity, allows you to pay attention to the laminate with green splashes and a blue background. This material will harmonize well with the bright patterns of creative furniture. With an avant-garde interior solution, you can use rich shades in wall decoration
Achromatic black and white options will also fit. For the Art Nouveau style, beige or mustard tones are selected. If possible, use plant imitation. The modern version of the Art Deco interior involves broken lines, so the laminate is selected with a similar solution.
Interesting design of a large living room with natural finishing materials
Eco style is popular among people of any age category and with various interests. Natural materials, living plants and flowers soften the bustle of the city
Mediterranean notes in the design of the premises are combined with appropriate bluish and purple shades. Imitation of pebbles and sand is possible.
Design solutions for the hallway
Wood-look laminate is usually placed on the hallway floor, and manufacturers offer a wide range of these products. In small darkened hallways, it is better to use light laminate, which will visually expand the space. It can be bleached oak, maple, beech or ash. Dark laminate is best used in hallways with good lighting and a large area. For small rooms, it is worth combining a dark floor with light walls. It is better to use moisture-resistant laminate on the floor, since cleaning here is done more often than in other rooms.
Finishing walls with laminate is a limitless field for design imagination. The classic version of panels with a height of 1-1.2 meters is very practical for the hallway. The laminated surface will not only be beautiful, but also practical. It is not afraid of accidental mechanical damage, and the moisture-resistant surface is easy to clean. Wallpaper and decorative plaster are perfectly combined with the laminate located at the bottom of the wall.
Completely finishing the hallway with laminate is an effective technique; in this case, collections of contrasting shades are used on the floor and walls. Part of a large hallway can be finished with laminate of the same color, which creates the effect that the floor rises onto the wall and reaches the ceiling. Such solutions are typical for modern styles in interior design.
How to install the coating
If you decide to do the repairs yourself, then it would be useful to study the technology of laying laminate flooring. This process is simple and most often, surface assembly methods are studied directly during work. However, some nuances need to be known in advance:
- The most common is the installation of planks on the sheathing. This is the most convenient and practical repair option. If you choose adhesive installation, you will need to first level the plane on which the dies are to be laid.
- The “staggered” installation method is optimal and allows you to avoid the appearance of a straight joint line at the ends of the parts.
- The horizontal arrangement of the panels will visually make the room wider, but its height will appear smaller. Vertical installation visually increases the height of the wall.
- The load on this surface will be much less than on the floor and you can choose the thinnest panels for finishing. This will make it possible to significantly reduce repair costs.
The installation process itself is so simple that it does not require separate consideration. It is only important to carefully saw off the parts so that chips do not form on the edges and connect the planks to each other without excessive force, so as not to damage the edge.
Which laminate is suitable for wall decoration?
When choosing a laminated coating, first of all, they are guided by the load it will be subjected to. And if you take into account that there are practically no loads on wall structures, then you can safely purchase 21 classes of material. It is intended for installation of floors in sparsely populated areas and has a low cost.
Construction stores offer three types of laminate: glued, tongue and groove, and clicked. Which one is most suitable for finishing wall structures?
- The adhesive type has smooth edges. It is installed on a leveled surface using liquid nails or construction silicone. Most often, this type of coating is used when installing floors. This is explained by the fact that the adhesive laminate has a small contact area with the surface, and this does not allow it to be installed on the sheathing.
- The tongue-and-groove type is equipped with a special tongue-and-groove lock. It is suitable for finishing any surfaces of the room. It is attached using staples - gluers or small nails.
- Click laminate is also suitable for decorating walls in the kitchen, hallway or bedroom. Sheathing made of this material is characterized by increased strength, reliability, and resistance to deformation. It is attached to the walls with glue and small nails.
Modern manufacturers offer laminated panels in various colors. You can also purchase laminate with a pattern printed on it or imitating other materials. For rooms decorated in a classic style, oak or mahogany wood flooring is suitable. In modern-style rooms, it is recommended to use panels imitating stone, metal, and ceramic tiles.
In the photo gallery you can see a wide variety of interior design options using laminated boards. It is not necessary to completely decorate all the walls with laminate. The photo shows that other design options for wall surfaces will also look beautiful. For example, in the hallway, sometimes only the lower half of the wall is covered; in the bedroom, only the area at the head of the bed is decorated.
Laminated panels in decor
When choosing a laminate for a bathroom, you need to take into account all the features of this room. All surfaces in it are exposed to high levels of exposure to water and steam. That is why it is worth choosing panels with waterproof characteristics. Such material will cost a little more, but it will retain its properties for a long time and give the room originality.
Almost any panel is suitable for the kitchen. The location and finishing area completely depend on the designer’s ideas. In most cases, they cover the apron in the work area. It will look harmonious if the panels match the style of the flooring or furniture.
You can use laminated panels to decorate your living room in any way you like. The main condition will be a harmonious combination with the overall interior of the room. They can visually enlarge a space or add warmth to it. You just need to play the plot correctly.
https://youtube.com/watch?v=RPny9vRTDEY
In bedrooms, the wall behind the head of the bed is often decorated. This will add organicity and practicality to the bedroom. As an addition, the wall can be decorated with paired lamps or a large painting.
Finishing the walls with laminate in the hallway is very practical. Since the hallway is a room that is used a lot, it can be completely covered with such panels. They will not rub or fade like wallpaper, maintaining their original appearance for a long time.
Peculiarities
Repairing walls in hallways and corridors using this material has ceased to be something unusual. The planks have the most suitable performance characteristics for decorating this part of the house and excellent appearance. At the same time, the cost of repairs will be in the average range, which suits almost everyone.
Important: the appearance of the dies can be very different. They can imitate not only wood surfaces, but also be designed to look like natural stone, and also have a solid color.
The only feature that is not always taken into account by those who like finishing the walls in the hallway with laminate is the need to first level the walls to install the planks with glue or assemble the sheathing to attach them. All this can increase the cost of repairs and for some it comes as an unpleasant surprise.

