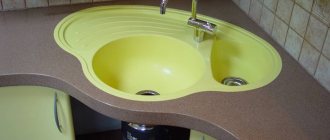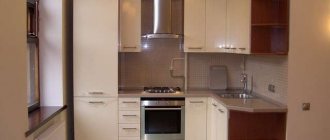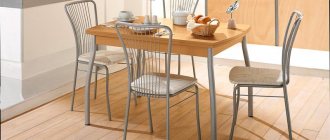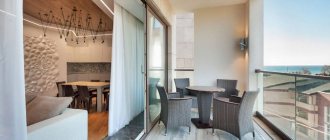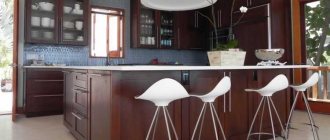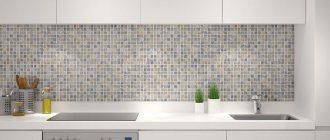Fans of homemade food are familiar with the route “stove – sink – refrigerator” and walk along it for several kilometers when preparing everyday and holiday dishes. How to arrange furniture in the kitchen so that your arms and legs are less tired, and the necessary things are always at hand? Read our tips.
Creating an original interior in the kitchen is not an easy task.
No. 1. How to arrange furniture in the kitchen?
The location of key elements in the kitchen, refrigerator, stove and sink, is determined by the location of the kitchen furniture. For convenience and speed of preparation, the distance between these three elements should not be large . At the same time, there should be free space between the work area and the dining table for easy movement: at least 90 cm, and preferably 120 cm.
Depending on the shape of the kitchen, its area and personal preferences, there are several types of successful layouts :
- linear placement kitchen furniture is suitable for small and narrow kitchens, the length of which is from 2 to 3.6 m. In this case, all the furniture, along with the stove, sink and refrigerator, is placed along one wall. As a rule, with this layout, the refrigerator and stove are placed along the edges, and the sink is between them;
- L-shaped placement - one of the most successful arrangements of kitchen furniture, since it meets triangle rule, according to which the sink, stove and refrigerator should form the vertices of an equilateral triangle. At the same time, the length of its sides should be from 1.2 to 2.7 m, so that everything is at hand, but, at the same time, so that you do not have to run circles around the kitchen while preparing the next dish. If these key elements are arranged in an L shape, then the triangle rule is easiest to implement. This arrangement of furniture is suitable for a kitchen of any size, and there will be plenty of space for the dining area;
- U-shaped layout uses three adjacent walls to accommodate kitchen furniture. This is very convenient, and the triangle rule is easy to follow, but you just need to take into account that this is an option for medium-sized kitchens - about 10-12 m2 or more. So, with a standard tabletop width of 70 cm, almost 1.5 m “sneaks” on both sides, and at the same time you still need to leave enough space for movement;
- G-shaped layout The kitchen resembles the previous type of furniture arrangement, but there is room for a small fourth side, the role of which is most often played by the bar counter. Depending on the area of the kitchen, it can be the border of the working and dining area or a dining table;
- kitchen with island suitable for fairly spacious rooms, the area of which starts from 18 m2. With an L- or U-shaped overall layout, a separate island is placed in the center of the space, which serves as a work surface, and on which a hob and sometimes a sink can be located. The island will become a convenient place for cooking, because it is located equidistant from all objects;
- kitchen with peninsula - a rather rare type of kitchen layout. It is also suitable for spacious rooms, and its peculiarity is that the island is connected to the rest of the furniture, which is arranged linearly, less often - L-shaped. Such an island includes a work surface, a sink and a stove;
- two-row arrangement of furniture – an option for a spacious and walk-through kitchen. Along one wall there is a stove and a sink with a work surface, along the other there is a refrigerator and storage areas. Naturally, the dining area in such a kitchen is moved outside the working area, and the distance between two lines of furniture should be at least 120 cm.
Don't forget to consider not only the location of the furniture, but also its height. So, the average tabletop height is 85 cm, but for tall people it will be more convenient to cook with a tabletop height of 90-100 cm. To find the optimal value for yourself, you need to bend your elbows parallel to the floor and measure down 15 cm.
Nuances for small-sized kitchens
Residents of small apartments built in the Khrushchev era put a washing machine in the kitchen, since there is no space for it in the combined bathroom. The correct arrangement of furniture in the kitchen is what will allow you to fit all of the above items, including in conditions of limited internal space. The first thing you will need is a design for arranging furniture in the kitchen. It is recommended to compile it before ordering kitchen modules and purchasing household appliances. The presence of the project will allow you to determine the maximum number of wall and floor cabinets, their type and size, the length of the worktop, as well as the favorable location of the sink, refrigerator and stove, and, if necessary, also the dishwasher and washing machine.
in this case, the triangle rule is violated: the sink, gas stove and refrigerator are placed in one row
A typical kitchen design with furniture arrangement involves using the “triangle” rule. Compliance with it will allow you to move freely between furniture and appliances, eliminate the risk of a piling effect, and provide unhindered access to all cabinets.
No. 2. Where to put the refrigerator?
When arranging key elements of the kitchen space, it is necessary to take into account not only ergonomic requirements, but also safety. Let's start with the refrigerator. First of all, it is worth noting that it is better to place all tall objects, especially in a small kitchen, at the edges so as not to break up the space of the countertop.
When installing a refrigerator, it is important to pay attention to which way the door opens .
It is better if it opens to the nearest wall, and it is important that it can be opened 90 degrees in order to freely remove and place any product. By the way, many modern refrigerator models allow you to change the side of the door opening, which will please those who like rearranging or are trying to fit everything they need into a tiny kitchen.
Tree
Wood will be the most stylish and beautiful material for creating kitchen cabinets. But also the most expensive.
Wood is an amazing natural decoration, does not contain unnecessary impurities, is environmentally friendly and attractive both in appearance and to the touch, and is distinguished by natural beauty and warmth.
But such a surface will require quite complex maintenance.
No. 3. Where to put the stove?
If you use a gas stove, then it is important to consider its distance to the window or balcony door . If it is less than 50 cm, then there is a high risk that the wind will extinguish the flame. There will be no such problems when using an electric, and even more so, an induction cooker.
also undesirable to place a stove, no matter what type it is, in a corner , otherwise the adjacent wall surfaces will quickly become covered with drops of grease. If a corner remains empty, it is better to put a tall and narrow pencil case in it. There should be at least 50 cm from the stove to the row of upper cabinets.
Near the stove it is appropriate to place storage areas for all those items that are needed for cooking: pots, pans and other utensils. If there is a child in the house, then it is better not to use drawers near the stove: the child can climb up on them and get burned.
No. 4. Where should the sink and dishwasher be located?
The shorter the distance from the sink to the sewer riser, the better. A short drain pipe is easier to disguise and more difficult to damage, but if you really want to move the sink from its original location, keep in mind that it should not be moved more than 3 meters from the location of the sewer drain .
It is also better not to place the sink in a corner, for the same reasons as the stove. It is undesirable to be close to the stove and the sink so that splashes do not fall on the hot pans. It is optimal if there is a worktop between the hob and the sink, the width of which is at least 60 cm.
For a large family, you can also provide a dishwasher . The best location for it is in close proximity to the sink, so that it is convenient to connect to communications.
No. 5. Ventilation area
If the processes of cooking in the kitchen can be called at least more or less active, a hood is simply necessary. That is why a traditional hood or one built into the upper cabinets is installed above the stove. You also need to remember that the distance between the upper and lower tier of drawers should be at least 50 cm, and for a hood, the optimal height above the stove is exactly 65-70 cm. If you are tall , then it is better to place the hood higher, but at the same time It is worth remembering that the required power increases with increasing placement height.
Built-in wardrobes
Built-in designs will be another way to save space in the kitchen. A cheap cabinet will take up an unused niche or corner. Since its back and side surfaces will be the kitchen walls, the built-in wardrobe will make maximum use of the space allocated to it.
An excellent example of a built-in model is the “Khrushchev refrigerator”: a small cabinet located under the kitchen window. You can make it yourself by hollowing out a panel or choosing bricks.
No. 6. Optimal locations for storage systems
Depending on the size of the kitchen, personal needs and the number of family members, completely different requirements are put forward for storage space and its capacity. You can store all the necessary kitchen utensils and products both in familiar cabinets and drawers, and in rather unexpected places.
Under the countertop , of course, it is simply necessary to organize storage space, and standard drawers with hinged doors can be abandoned in favor of pull-out shelves . They hold no less number of items, and access to them is more convenient, because you can immediately see what is on such a shelf, even in its deepest parts. You can also use traditional drawers with them, and to make them more convenient to use, you can equip them with dividers.
Wall drawers are another integral element of storing things, but in order to unload the kitchen space, you can also use open shelves . Tall and narrow cabinets : items needed every day are placed on the lower and middle shelves, and higher up you can hide those things that are used much less frequently.
If there is a void in your furniture arrangement plan, then you can fill it with a cargo rack . This is a narrow cabinet that slides forward; you can conveniently place bottles, cereals and other utensils in it. organize a railing along the apron to store the most necessary things in close proximity. In addition, such roof rails can become a real decoration of the kitchen. Don't forget about spacious corner shelves and drawers , and with a creative approach you can find the most unexpected solutions. So, under the dining table you can put a nice wicker basket, which will also become a storage place, and if you have a kitchen corner, you can choose a model with storage space inside.
Filling cabinets
Floor cabinets are complemented by shelves or drawers, hooks and rails, and rotating storage systems.
Wall cabinets are equipped with shelves. But they have a lot of opening options: conventional swing doors can be replaced by elevator mechanisms, lifting and lift-and-fold doors, and touch-activated doors.
Photos of a kitchen cabinet will demonstrate the variety of ways to decorate a kitchen with these furniture elements.
No. 7. Place for dining area
Depending on the location of the kitchen furniture and the area of the kitchen, the place for the dining table may be located differently. Let's discard the options when the dining area is located outside the kitchen, and try to find an option for the best location of the dining table:
- near the window. The table can become an extension of the window sill, and while eating you can admire the landscape outside the window, if, of course, it is of value. In addition, natural lighting of the dining table will allow you to do without artificial lighting until dusk. The option is suitable for kitchens with an area of more than 7 m2 with double-row, single-row and L-shaped furniture arrangement;
- in the middle. This table arrangement is suitable for large kitchens and large families. The arrangement of the rest of the furniture can be anything, the main thing is that there is room for free movement;
- table in the corner – an excellent option for small kitchens where furniture is arranged in an L-shape or linearly. You can complement such a table with a corner sofa;
- table under the wall - an option for narrow kitchens, and it can be of any shape, even folding, if the area is very small.
No. 8. How to place furniture in a small kitchen?
Many apartments, unfortunately, cannot boast of spacious kitchens, so the owners have to calculate everything down to the centimeter in order to place the necessary items. Designers have accumulated vast experience in arranging such spaces. Their main advice is as follows:
- use L-shaped arrangement of furniture to place a maximum of useful items in a minimum area. A corner set is perfect for this purpose, and the cabinets can be equipped with sliding doors;
- An alternative to corner furniture and wall cabinets in a small kitchen is high pencil cases. The interior will be laconic if you use two such pencil cases in different corners of the room;
- if the kitchen is very tiny, then the dining table can be folding , or it can even be folded against the wall for a while. Even a bar counter can play the role of a dining table;
- In drawers and tables, to optimize storage, you can use multi-tiered trays: they can fit much more necessary things, they will always be neatly folded and easy to find;
- microwave It’s better to place it in the corner of the countertop: it’s not very convenient to use, but this place is ideal for placing equipment. It is recommended to mount the mixer and blender on special shelves directly above the countertop - this way they do not take up space and are always at hand;
- a refrigerator that is narrow and tall, and if the family is small and you do not need a huge supply of food, then a low refrigerator is also suitable, on top of which you can install a microwave;
- analyze the need for some technology, for example, ovens. Not everyone actively uses it, so in some cases it makes sense to organize a regular cabinet for storing kitchen utensils in its place.
It is worth noting that in the desire to place as many things as possible in the kitchen, the main thing is not to overdo it and not clutter it. Wall space, incl. above the work area, it can be used, but very thoughtfully, so as not to visually reduce the kitchen area.

