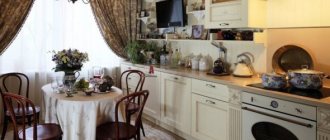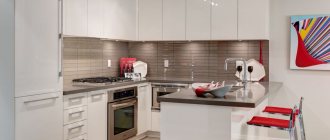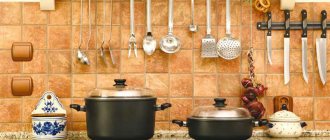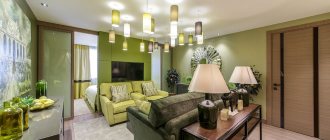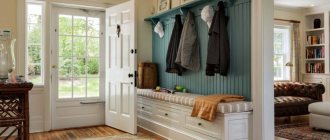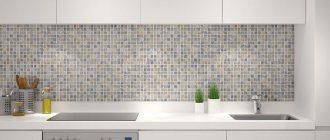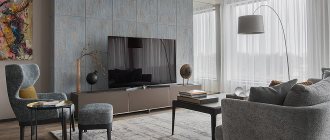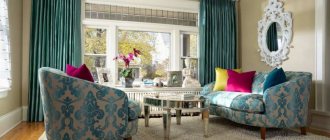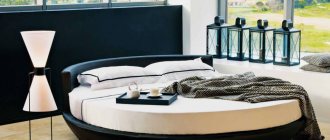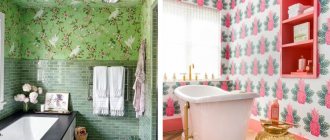A kitchen up to the ceiling is a modern trend for 2021. How practical and convenient is this? Of course, to each his own. Some see only advantages in this, others find this kitchen design option not suitable for themselves. We will tell you about the functionality of kitchen units up to the ceiling in this article using real photo examples in the interior.
Design of a modern corner kitchen with a ceiling. The trick is cabinets of different depths!
Let's take a concrete example and look at a corner modern kitchen with a ceiling in more detail. The kitchen is custom made in size 2350x2750 mm. Smooth facades of the “Prestige” category were used for the facades. The upper cabinets up to the ceiling are made in two levels - the bottom row of cabinets has a standard depth of 300 mm, but the top row is one with a depth the same as a kitchen pencil case of 600 mm. The set is made in two colors: Prestige Jasmine and Stone Gray. The combination of such colors is ideal, as they can easily be combined with wood, marble, glass or other finishing materials. These colors work well with additions to just about any color in the kitchen!
Of course, in a modern kitchen, most of the appliances should be built into the kitchen units. In the photo we see a built-in dishwasher, oven, stove and microwave. The free-standing refrigerator is recessed into the plasterboard wall and is matched to the color of the kitchen interior. The advantage of a freestanding refrigerator is its significantly greater capacity and price.
In the kitchen, all tables use a system of full-drawer tandembox profile drawers - which is very convenient to use. The apron is made of solid pieces of porcelain stoneware. The main advantages of such an apron are its low cost, huge selection of designs and durability. The table modules are equipped with Gola (Italy) mortise profile handles.
Now let's move on to the upper cabinets of the kitchen unit. As described earlier, they are of different depths. Kitchen fronts without handles. Antesol cabinets have a TipOn opening mechanism.
The method of opening the cabinets is mezzanine and hinged, as can be seen in the photo below. The top row of cabinets has the main advantage - it's capacity! They are able to accommodate twice as much as ordinary cabinets due to their depth. Typically, such cabinets are used to store items that are rarely used, such as seasonal items. Or, for example, let it be baskets with alcohol or dishes for preparing holiday dishes.
A stone countertop with an integrated sink is practical and durable.
The kitchen set seems to be recessed into the wall, merging into a single whole, only the work area stands out. The design of a modern corner kitchen with a ceiling is very stylish, functional and unusual!
Plenty of storage space + a modern look for many years to come. However, a ceiling-to-ceiling kitchen in this design will cost about 1.5 times more than an identical one without deep mezzanines, since in fact you are buying another row of cabinets with additional mechanisms.
Call a surveyor
Kitchen catalog to the ceiling: prices and photos
Calculate the price of a kitchen according to your size
In this video you can see in more detail a corner kitchen set with cabinets up to the ceiling:
Small corner kitchen set with ceiling-mounted cabinets in a kitchen area of 5 m2
Here is a kitchen project for a 2nd studio of 37.5 sq.m. with a kitchen-living room of 16.6 square meters. The kitchen area is allocated 5 square meters. A set measuring 2420x1700 mm was placed in the kitchen area. Below is the design project of this kitchen:
In the photo below is a kitchen set implemented according to this kitchen design project:
Read more about this kitchen set in the article on our website - “Kitchen design for residential complex History” with detailed photos. And below you can see the kitchen in more detail in the video:
Corner white kitchen with hinged cabinets to the ceiling and cornice
A corner white kitchen set under the ceiling measuring 1540x3000 mm is installed in a kitchen with an area of 7 square meters. Features of the set - there is a cornice installed on the upper cabinets - this looks, firstly, stylish, and secondly, when opening the door at the mezzanine, it prevents it from touching the ceiling. The addition is made in the color of the kitchen facade, it is adjusted after the kitchen is installed.
The kitchen has built-in appliances: dishwasher, oven, stove, microwave. A free-standing refrigerator is recessed into a niche made of plasterboard - due to this, it looks like a single whole. This effect is also achieved due to the pencil case next to it and the wall cabinet on top. Everything looks stylish and ergonomic. The combination of white gloss, the color of the Bunratty Oak worktop, stylish black handles and the spectacular color of the porcelain stoneware splashback make the kitchen very stylish and modern.
Roll-out drawers are equipped with guides with a full extension shock absorber “Quadro V6 Silent System 450” for tables with a depth of 510 mm.
The upper kitchen cabinets are hinged, without handles - P2O pushers. The plasterboard ceiling is adjusted to the standard sizes of kitchen cabinets. Those. the kitchen was installed in a previously prepared niche.
There is no overpayment for 2 or 3 tiers of upper sections and lifting mechanisms (only hinged cabinets in the photo)
The built-in dishwasher is located to the left of the kitchen sink. Pay attention to the end of the kitchen - it is made of countertop material and is of the same thickness, making the kitchen visually more stable and solid.
The end of the kitchen in the color of the countertop looks very stylish!
Kitchen Design
The design of kitchen furniture is not a matter of primary importance, but it deserves a second degree of importance. A beautiful headset is, first of all, ergonomic, since ease of use is a priority here. In most cases, it turns out to be aesthetically attractive.
The facades of wall cabinets are divided into 3 groups:
- deaf - most typical for modern styles, where a flat, smooth or matte surface is the leading design element. Blind doors include framed doors, with different configurations and even with carvings;
- glazed - or, more precisely, with inserts. The most commonly used glass is transparent, frosted, colored, with engraving, but other materials are also found - plexiglass, plastic. The glazed sash visually makes the facade lighter, as it opens up the depth, but at the same time prevents the accumulation of dust and kitchen dirt during cooking;
- open – actually, shelves. Open cabinets create the impression of lightness, even airiness, but at the same time all utensils and kitchen items are in plain sight and fall prey to dust. In addition, it is prohibited to store food on open shelves.
In a kitchen set under the ceiling, all three models can be easily combined in order to create a set that best suits its tasks.
Another feature is the proportions of the facade:
- vertical - columns and wall cabinets, elongated in height. Verticals visually raise the ceiling of even the lowest room. As a result, the contact of furniture with the ceiling surface does not cause a feeling of heaviness and bulkiness, as many fear;
- horizontal - elongated in width. The horizontal line in the interior visually expands the room. This technique is readily resorted to in corner kitchens.
Corner kitchen white + wood with a bar counter and cabinets up to the ceiling along one wall
Corner kitchen with cabinets up to the ceiling on only one wall. The kitchen set is installed in the 9m2 kitchen of the “Nachalo Maya” residential complex on Lobachevsky Street. Kitchen set combination: white + wood - good tone in modern design. The nobility of white color in combination with the texture of natural wood looks very stylish and laconic. A wood-look countertop in combination with white cabinets and tables is a win-win option that allows you to achieve an amazing result.
Below you can watch a short video about this kitchen under the ceiling - from drawing up a design project to implementation:
Below is a version of a kitchen up to the ceiling in the same color combination of white and wood, but in a straight version.
Matte or glossy?
The good thing about stretch ceiling fabric is that it can create a satin shine effect. Due to this, the fabric is often used in living rooms and bedrooms. Such a soft shine cannot be achieved with PVC film, so there are only two options to choose from - matte and gloss.
This decision should be made by the owner of the kitchen himself, based on his taste preferences. But there are also some functional features that need to be discussed.
A matte white ceiling is the most common finishing solution, as it resembles a standard, but perfectly smooth whitewashed coating.
A glossy ceiling looks more unusual and attracts attention. Thanks to the glare of light, it increases the space, which is useful in small kitchens.
This solution looks great in rooms designed in a modern style: hi-tech, minimalism, modern. It is desirable that the highlights be repeated in the interior: for example, in wall panels, facades, or at least appliances.
There is one downside - caring for a glossy ceiling is more difficult, since stains may remain after washing it.
To eliminate them, you need to moisten a microfiber cloth in ammonia and wipe the surface - the stains will disappear.
There is one more rule : you cannot install glossy stretch ceilings in an unheated room, since the fabric may not tolerate temperatures below +10 degrees Celsius and may become deformed.
If there are no problems with heating, but you really want a glossy ceiling, it is better to make a combined ceiling from canvas and plasterboard, having installed a frame for it in advance.
Corner kitchen with cabinets up to the ceiling in three rows
A corner kitchen set measuring 2600x1470 mm with cabinets in three rows up to the ceiling was installed in the Nikolaevsky Park residential complex on Nikolaev Street. Since the kitchen is not very large, it was decided to make it “into the ceiling” in order to increase storage space and make maximum use of the work space.
Household appliances in the kitchen include: a 450mm dishwasher, an oven, a two-burner hob, above it is a fully built-in Konigin Inbox Inox hood, there is also space for a microwave and a large Side by Side refrigerator (900mm).
The kitchen is made in warm, soothing colors. For the manufacture of the kitchen, a combination of materials was chosen - PVC film, color “Dreamwood Latte” (Upper facades), Italian SMART TSS slabs, color “Malibu MA06 Venice” were chosen for the lower facades. The countertop material is artificial stone with an integrated sink.
To open the cabinets, it was decided not to use a handle; almost all cabinets open using Push to open technology.
Only the dishwasher has a minimal profile handle for ease of opening.
A three-row kitchen offers a modern, stylish look. Minus: loss of usable space, overpayment for mechanisms.
The cabinet above the sink with dish dryer is equipped with a BLUM Aventos system for easy access to the cabinet.
All German fittings will last at least fifteen years.
Kitchen options with three rows of cabinets that are worth seeing.
Kitchen with standard cabinets up to the ceiling
For low ceilings, you can get by with a set of standard wall cabinets (pictured below). The range of standard cabinet heights from furniture manufacturers: 300 mm, 400 mm, 600 mm, 720 mm, 920 mm. By combining them we can assemble the top of the kitchen with maximum capacity.
Important - when using standard kitchen modules, you get significant savings on the price of the kitchen. In turn, non-standard modules increase the cost of the kitchen.
The photo below shows a kitchen set from a standard set of modules. The size of the headset is 1550x2900 mm. Installed in a kitchen with an area of 7 square meters. The top row of cabinets comes with a push-to-open opening without handles. The color scheme of the kitchen reflects the trends of 2020 - a combination of calm tones with natural materials. The table top is complemented by a vertical support made of the same material.
The kitchen includes built-in appliances - hood, hob, oven and dishwasher. There are places for non-built-in equipment - a shelf for a microwave on the left and a niche for a refrigerator on the right; along with all the equipment, there are quite spacious Hettich Quadro roll-out drawers.
In the photo below, the kitchen is combined with cabinets with simple opening and mezzanine. All cabinets in the kitchen are standard.
Creating a complete, stylish small kitchen design requires a comprehensive, thoughtful approach. It is important to start the arrangement with a clearly drawn up plan, which highlights the necessary functional areas. After determining the location of the sink, stove, and refrigerator, the dimensions for each piece of furniture are calculated. Step-by-step planning of a small kitchen is the most important stage of a design project.
Slatted ceiling in the kitchen
The slatted ceiling allows you to recreate a unique design due to the good flexibility of the slats themselves. And the variety in colors allows you to choose the appropriate shade for your individual kitchen interior.
Pros:
• Tolerates moisture well. • Easy to maintain. • The gap between the slats allows you to change the lighting over time without dismantling the entire ceiling. • Durable and withstands mechanical stress well. • Does not accumulate dust. • Low price.
Minuses:
- Due to the suspended structure, it reduces the ceiling height by several centimeters. If it is necessary to change the ceiling covering in a specific area of the ceiling, the entire ceiling is dismantled.
The cost depends on the material of the slats. The average price of such a ceiling reaches ten to fifteen dollars per square meter.
Design of a classic kitchen under the ceiling
Classic kitchen sets look very stylish if their cabinets are built to the ceiling. In this case, the gap between the cabinets and the ceiling is usually decorated with a baguette (or otherwise a cornice), the baguette is used along the entire perimeter of the set. In the photo below, a kitchen in a classic style up to the ceiling is made with “White Pine” facades in a golden patina, the graceful curves of the “Gloria” milling and the arches of the wall cabinets, porcelain handles with gold ornaments emphasize the conviviality, sophistication and uniqueness of this kitchen model.
When patination of facades, shading technology is used, which allows you to reveal the beauty of the wood structure and give the surface the effect of natural aging.
Below is another example of a classic kitchen up to the ceiling. The design of the façade follows the ovals of the handle creating an ideal combination. PVC film “White Pine”, with its woody texture, perfectly imitates natural material, and patination gives volume and luxury to the facades.
Handle, facade, stained glass and column - all elements are in perfect harmony and complement each other.
Kitchen interior with high ceilings
How to design it rationally and beautifully
A high ceiling gives a lot of room for imagination, but sometimes creates certain difficulties when creating a design in a room with it.
For example, if the kitchen itself is small, then a “well effect” may occur in it; if the length and width of the kitchen are small, with a high ceiling it will be perceived as disproportionate. You can avoid everything and create a comfortable and stylish kitchen interior with high ceilings by knowing some of the features of its design.
How to make a kitchen with a high ceiling proportional
A very good trick that can “expand” the kitchen is to make the ceiling several shades darker than the walls. A ceiling that is too dark can feel oppressive, but being just a little darker will make it appear a little lower and balance out the proportions of the room.
At the same time, the feeling of spaciousness will not be lost, and the beauty of the high ceiling will be able to fully manifest itself.
Walls with horizontal stripes or a horizontal pattern, with large ornaments, as well as furniture with a large number of horizontal lines will make the kitchen visually wider. Bright furniture is also a good choice for a large kitchen, as it distracts attention from imbalances.
As with any other room, the rule for the kitchen is that cold and light colors create a feeling of spaciousness, while dark and warm colors, on the contrary, narrow the room a little. Therefore, it is better to decorate a small kitchen with a high ceiling in light, cool colors.
Ceiling design options
You can safely use suspended, suspended and multi-level ceilings and beams. Moreover, many modern materials are not afraid of moisture, so they are great for the kitchen. A suspended or suspended ceiling in the kitchen is also good from a practical point of view - ventilation or pipes can be installed under it, and lamps can be built into it.
Decorative beams also allow you to disguise wiring and integrate lighting into them. Beams are also good because they add coziness to a room with high ceilings without depriving it of volume.
Moreover, you can choose decorative beams to match the interior of almost any style. They look especially good if the ceiling is vaulted.
It looks impressive when a massive chandelier or several lamps hang from a high ceiling.
Several ways to make a kitchen with a high ceiling more comfortable and stylish
If the kitchen not only has a high ceiling, but is also large, then an “island” with a large hood located above it will look very interesting. You can attach a frame to the hood or directly to the ceiling and hang pots, ladles and other utensils on it. It looks interesting and is very comfortable.
Thanks to the high ceiling, you can choose large, ceiling-mounted wall cabinets - on their upper shelves you can put items that are rarely used, or, if the cabinets are glazed, you can place decorative dishes or souvenirs there.
It is important to remember that at least the first shelf of the wall cabinet should be easy to reach by hand. If wall cabinets are relatively low, it is better to leave more space between the top and the ceiling rather than hanging them too high. Moreover, you can place decorative items in the interior of a kitchen with high ceilings on top of the cabinets.
If the high ceiling is located at an angle to the floor, then the space above the cabinets can be used in an interesting way, making it both functional and decorative.
Kitchen to the ceiling in Khrushchev 5 and 6 sq.m.
Cabinets up to the ceiling in a Khrushchev building, 5-6 square meters, are one of the best ideas for improving the kitchen. This is a saving of every centimeter of usable space in the kitchen, taking into account its such small dimensions.
Modern white corner kitchen in Khrushchev with non-standard deep top row of cabinets in the ceiling
In the photo below, the set is complemented by custom deep mezzanine cabinets above the main kitchen wall cabinets, which not only provides absolutely necessary storage space, but also acts as a design element.
Classic kitchen with one row of hinged cabinets to the ceiling
A corner classic kitchen set measuring 1520x2500 mm is installed in a Khrushchev building with a kitchen area of 5 square meters. Kitchen cabinets with hinged doors have a maximum standard height of 920 mm.
The kitchen facades “Cream Ash” are patinated with gold.
Stylish antique handles.
Tall 920 mm cabinets have several shelves for storage. The items that are used least often are stored on the top.
A seamless stone countertop with an inset stone sink is practical and durable.
Radius elements - internal cabinet, end table and cabinet. Safe modern furniture without corners!
White corner kitchen to the ceiling in a Khrushchev-era kitchen converted into a studio
Often there is an option to redevelop a Khrushchev building into a studio. In this case, the wall between the living room and the kitchen is removed. The result is a spacious kitchen-living room. In this option, the room becomes visually more spacious and bright, as the room gets more natural color from the already two windows. This is what the plan of such an apartment looks like after redevelopment:
Here the refrigerator is recessed into a plasterboard niche, thereby increasing the space for the kitchen unit. Here are photos of such a redevelopment:
The corner table in such a kitchen is made in the shape of a trapezoid - this made it possible to place another table module on the right.
The upper cabinets have a cornice on top of which a black baguette is placed. Black color is used minimally - baguette, handles, tabletop. This does not overload the kitchen, but only slightly emphasizes its style.
The owner is happy with the kitchen, since the kitchen space is used to the maximum.
Black and white kitchen in Khrushchev to the ceiling from standard wall cabinets
Design of a corner kitchen unit up to the ceiling in the size of 1520x2100 in a kitchen of 5 meters. Closed doors without glass allow you to store kitchen utensils more compactly. The left side of the kitchen ends with a sloping closed table and cabinet, which makes the entrance to the kitchen ergonomic. A non-standard trapezoid corner table allows you to place the sink in the corner of the kitchen and at the same time takes up a minimum of space.
Despite its small dimensions, the kitchen has everything you need - a work area of 80 cm, built-in appliances (two-burner stove and oven), roll-out drawers for storage, and the space above the refrigerator (additional wall cabinet).
There is nothing unnecessary on the countertop - the microwave is put away in a wall cabinet!
Additional cabinet above the refrigerator:
All elements of the kitchen are combined with each other.
Another white kitchen up to the ceiling in Khrushchev.
There are many kitchen design options for Khrushchev to the ceiling, here are just a few more examples:
High ceiling and large area
If the size of the kitchen allows, then the most acceptable design option would be a location in the middle of the island, where you can place a dining table, above which there will be lamps on long pendants, or a work area with a stove and a large hood hanging over it. In this case, kitchen furniture located around the perimeter can be installed with mezzanines resting on the ceiling.
The glazed doors of the upper tier of furniture will allow you to use the cabinets as a sideboard, in which decorative sets and souvenirs will be beautifully arranged. And behind closed facades you can hide rarely used kitchen equipment or non-essential items.
The shelves of wall cabinets should be within reach, at least their bottom shelf. If the ceilings in the kitchen are too high, then the best option would be to leave a distance between them and the top of the furniture, where to place decorative elements.
Often in large kitchens with high ceilings there are podiums on which either kitchen furniture and equipment or a table for eating with chairs are installed. This type of zoning is very popular.
