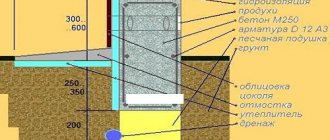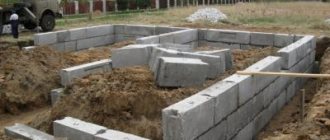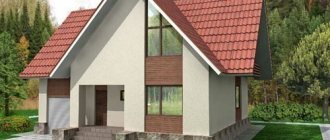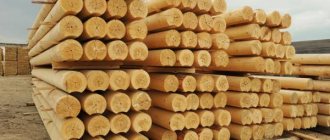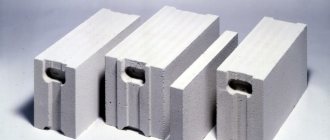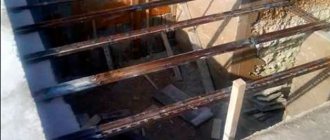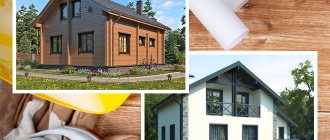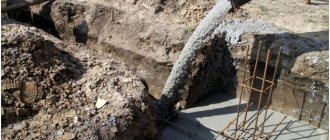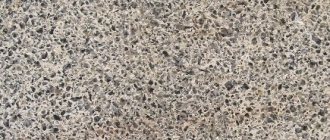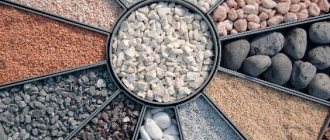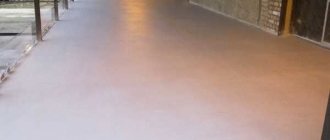A frame house is a direct competitor to an aerated concrete house. Their construction technologies are radically different, but many technical and operational parameters are very similar. Let's analyze the advantages and disadvantages of each option, compare the main selection criteria and try to decide which is better: a frame house or a house made of blocks.
Features of frame house construction
Frame type construction is a structure based on a strong frame. The “skeleton” of a house is a bunch of vertical and horizontal elements assembled together. The wooden frame is sheathed on both sides , and thermal insulation material is placed in the cavity of the formed walls. This approach is characterized by a number of construction and operation features.
Benefits of technology
When determining whether frame or aerated concrete is better, you need to weigh the pros and cons of different construction methods. The main arguments in favor of frame housing construction are:
- Construction speed. Experienced specialists can build a small house in 3-4 months. At the same time, the frame does not shrink - you can immediately begin finishing work and operating the housing.
- Lightweight design. The materials are lightweight, which means the house does not require a deep foundation. The absence of a powerful foundation saves time and money.
- Variability of materials. In construction, you can use various insulation materials, arranging walls with small-format elements, OSB or DSP boards.
- Maintainability. The frame can be raised with jacks, the structure can be updated, or even moved to another place.
- Heat capacity of the building. The walls of the house retain heat well and provide quick heating of the living space.
Additional advantages include : unlimited architectural forms, all-season use and versatility of construction. Due to the lightness of the structure, the frame can be erected on loose and heaving soils.
Disadvantages of frames
Frame houses are often attributed to insufficient structural reliability. However, the experience of foreign countries proves the opposite. A well-assembled frame is superior to many buildings in terms of lightness and energy saving.
Real disadvantages of timber frame houses:
- Questionable environmental friendliness. Harmfulness depends on the quality of building materials. For example, if you don’t chase savings and replace OSB with DSP, the toxicity of the building will noticeably decrease.
- Low thermal stability . During temperature fluctuations, the walls do not absorb excess heat in hot weather, and in cold weather they do not release the accumulated thermal energy. At the same time, this property allows you to quickly heat and cool the house.
- The thermos effect. The lack of high-quality ventilation provokes an increase in humidity and the appearance of dampness inside the frame.
- Fire hazard. The wooden frame, along with insulation and clapboard cladding, is absolutely devoid of fire resistance. The problem can be solved if “heat-resistant” materials are used as much as possible in the design: fire-resistant gypsum boards, fireproof CSP boards, basalt wool.
Frame house or concrete block house: which is better?
A block house is a direct competitor to frame houses. How durable is a frame house? The durability of block and frame houses is approximately the same. How warm is it in frame and block houses? In cold areas, block houses are lined with insulation on the outside, while frame houses already contain insulation. The sound insulation in both houses is approximately the same. Since a frame house is much lighter than a block house, you can save on the foundation. But a frame house is better suited to construction seasons. A frame house has no “wet” processes, except for the foundation. Therefore, it can be built at any time of the year. In addition, a frame house is cheaper than a block house. As for the builders, both houses can be built with your own hands, but it is better to use specialists. Both block and frame houses are afraid of moisture. Therefore, both need to be reliably isolated from moisture. By the way, any house does not like moisture, regardless of the material of construction. But communications in a frame house can be laid inside the walls without disturbing the design of the room. Unlike a block house, where you first need to make grooves, and only then plaster it. The exterior decoration and roofing of both houses may be the same. To summarize, if you are short on money, build a frame house - it will be cheaper. If you want to show your neighbors that you have a stone house and don’t have enough money for bricks, build with blocks.
One of the construction technologies that is in demand today and competes with frame technology is the construction of houses from blocks: foam concrete, expanded clay concrete and aerated concrete. Today we will compare a frame house and a house made of blocks, analyze the advantages and benefits of these technologies.
Reliability and quality
Many owners of concrete houses believe that a house made of stone is a home for centuries. But in fact, a frame house is in no way inferior to a concrete house. A correctly built frame house, in compliance with technology and reliably protected from the negative effects of the environment, is strong, reliable and fundamental, capable of serving its owners for more than a century. Therefore, the opinion about the reliability and fundamental nature of concrete houses is a controversial point.
Thermal efficiency
If we talk about the thermal protection properties of concrete with light fillers, then in comparison with brick and wood, they are clearly higher and better. But a frame house has a decent layer of insulation, which is many times greater in thermal efficiency than any concrete block. No matter how thick the block wall is, such a house will be much colder than a frame house with insulation. In this case, the thickness of the walls of a concrete house will be wider than that of a frame house. And usually concrete houses are additionally insulated from the outside.
Soundproofing
A frame house and a house made of foam concrete blocks are similar in their soundproofing characteristics. Good sound insulation of a foam concrete house is achieved thanks to the difference in density inside the block. The sound insulation performance of a frame house depends on the type of insulation used.
Foundation
Despite the fact that the blocks are made of lightweight concrete, a block house will have a decent weight. A frame house is much lighter than a block house. Therefore, it does not require a massive foundation. For a frame house, a lightweight foundation will be sufficient. While a block house needs a heavy, and as a result, expensive foundation.
Timing and seasonality of construction
If we talk about the construction time, the frame house is characterized by a fast pace of construction, which means that the construction time of the house will be short. The block house is also being built at a high construction speed. But! If a frame house can be built at any time of the year, even in winter, and is not tied to the season, then a block house can only be built in the warm season.
Price
A frame house is cheaper than a concrete house. Firstly, the foundation for a frame house will cost several times less. Secondly, a block house is inferior to a frame house in terms of thermal efficiency. A frame house is warmer than a block house, and the wall thickness is small. There is no need to make thick walls to keep the house warm, as is the case with block buildings.
Professionalism of the builders
To build a frame house, you need a competent and experienced team of builders who are familiar with frame technology. The construction of a block house places fewer demands on construction workers. Although both houses can be built with your own hands.
Selection of finishing and roofing materials
To decorate a frame house, you can use a variety of finishing and roofing materials. The facade of a concrete house needs additional insulation and must be ventilated.
Communications, interior decoration
Communications in a frame house are conveniently laid in the walls. Using a cutting tool, you can process concrete blocks, which makes laying communications easier. To carry out interior finishing work in a frame house, unlike a block house, the walls do not need to be plastered and leveled.
Moisture protection
Frame and block houses are afraid of moisture. The frame of the house and the insulation in the frame house must be reliably protected from penetration and impact. It's the same story with a block house. Since the blocks have a porous structure, they absorb moisture well, but do not release it well. As a result, the thermal insulation performance of concrete decreases. Therefore, block houses also need high-quality protection from moisture.
Nuances of block construction
Let's get acquainted with the features of an aerated block structure and find out which house is better: frame or aerated concrete.
The attractiveness of aerated concrete technology
The aerated concrete block has a cellular structure , which determined its material characteristics: heat capacity and low weight.
Priority advantages of block construction:
- Environmentally friendly. The components of aerated concrete blocks do not emit harmful substances and are recognized as safe for humans.
- Lightweight design. The low specific gravity of the building material allows you to minimize the cost of arranging the foundation.
- Versatility. Aerated blocks are used for the construction of different types of walls: load-bearing, self-supporting and partitions. The number of floors and architectural forms of private and public housing construction are not limited.
- Relative speed of construction. Due to the large size of the blocks, the house is erected in a short time.
- Noise and heat insulation. Significant arguments in favor of aerated concrete are low thermal conductivity and high sound insulation. The blocks owe these properties to their porous structure.
- Durability. The material's resistance to repeated freezing/thawing, sunlight, temperature changes and moisture explains its long service life. The service life reaches 80 years.
- Fire safety. Aerated concrete can withstand direct fire contact for 7 hours.
An additional advantage is the manufacturability of processing aerated concrete blocks.
Arguments against using blocks
Aerated concrete houses have no ardent opponents. But when planning block construction, one must take into account that the porosity of the material entails some disadvantages:
- Over time, moisture accumulates in the cells, destroying aerated concrete. This drawback can be eliminated by applying a deep penetration primer , followed by plastering.
- Ground movements are fraught with cracking. Even if the base is static, microcracks on the aerated block cannot be avoided - it’s a matter of time.
iron reinforcement with caution . Lime particles oxidize the metal, causing corrosion and destruction of the frame.
Block house: construction features
Aerated concrete blocks are a building material whose main feature is its cellular structure. It is with this that all the advantages and disadvantages of using block technologies in the construction of residential buildings are associated.
Main characteristics
The cellular structure of aerated concrete blocks makes them lightweight and energy efficient. However, at the same time, the material has low bending and compressive strength. Therefore, by arranging the foundation, you can save money. But at the same time, you should ensure that it gives minimal shrinkage. Only in this case will it be possible to avoid deformation of the walls and the appearance of cracks.
The porous structure of aerated concrete blocks also makes them hygroscopic. Therefore, it is important to carefully select finishing materials. In addition, deep treatment of aerated concrete walls with penetrating priming solutions should be carried out.
Types of aerated concrete blocks
Aerated concrete blocks vary in size, shape, type, production technology and brand. The last characteristic is decisive for the basic properties of the material. The higher the value, the greater the density of aerated concrete.
According to production technology there are:
- autoclaved gas blocks (processed in an oven);
- non-autoclaved aerated blocks (naturally dried).
Autoclaved aerated concrete blocks have higher characteristics, but at the same time they are somewhat more expensive. It is recommended to use them for building houses.
Advantages of aerated concrete houses
- Ecological cleanliness. For the production of blocks, completely safe materials are used that are absolutely harmless to both people and the environment.
- Versatility. Using aerated concrete blocks, you can build self-supporting and load-bearing walls.
- Ease. A high-strength foundation is not required. In addition, the light weight of the blocks facilitates the construction process.
- High speed of construction. Due to the ease and simplicity of installation of porous blocks.
- Energy efficiency. Aerated concrete houses retain heat indoors for a long time, which makes it possible to reduce heating costs.
- Excellent sound insulation. Also due to the porous structure of the blocks.
- Long service life. If built properly, a house can last at least 100 years.
- Fire safety. Aerated concrete is fire resistant. It can withstand direct fire for seven hours.
- Ease of processing. The blocks can be easily processed using a conventional drill, saw, etc. This greatly facilitates the laying of utility lines.
Disadvantages of aerated concrete blocks
- High level of water absorption. The hygroscopicity of the blocks reaches 25%.
- Fragility. Even minor flaws in the construction of the foundation can lead to shrinkage and cracks in the walls.
- Difficulties in finishing. Due to the fragile porous structure, it is difficult to install fasteners to aerated concrete blocks. This leads to the need to purchase special hardware.
- Low strength. When installing heavy structures, it is necessary to strengthen the clutch units. Blocks do not withstand mechanical stress well.
Which house is better: comparative assessment
Comparison of the technical and operational characteristics of different construction approaches will help determine which house to build - frame or from foam blocks.
Technical parameters: strength and heat capacity
Reliability, durability, thermal efficiency are the primary selection criteria. In terms of reliability, both competitors are approximately the same. A frame erected according to building codes will last at least half a century. The theoretical durability of an aerated concrete house is higher, but in conditions of constant humidity this advantage is not so noticeable - the likelihood of wall cracks increasing.
To extend the service life, both options require high-quality external cladding. In the case of a frame frame, this is the protection of the wooden frame and the “filling” of the walls; with aerated blocks, it is the minimization of moisture seepage into the concrete.
Which house is warmer? The buildings have approximately the same thermal efficiency, but the width of the walls differs. The thickness of the plastered walls of an aerated concrete house with a 50 mm insulation layer will be 490 mm. Frame taking into account the ventilated gap, facade finishing - 240 mm.
Important ! The presence of water in aerated concrete blocks reduces the thermal insulation qualities of the material. To preserve heat, the walls are additionally insulated with mineral wool,
In houses made of aerated concrete, seasonal temperature fluctuations are less noticeable than in frame buildings.
Safety and ease of use
In terms of health safety, absence of harmful toxins and fire-fighting properties, a house made of aerated concrete is significantly ahead of a frame house. Aerated concrete is in second place after wood in terms of environmental friendliness. Polymer insulation can reduce the toxic safety of a home.
Frame buildings cause more concern. The wooden frame itself is environmentally friendly, but the materials of the wall “pie” often contain chemical compounds. Manufacturers of building materials are trying to minimize risks and offer less harmful alternatives than plywood and OSB.
A frame and aerated concrete house are practical and not demanding to operate . In both cases, any architectural delights and variability of finishing are possible.
An important parameter for comfortable living is the microclimate. Aerated concrete walls “breathe”, maintaining a natural air balance; in the frame without additional ventilation, air staleness and dampness appear.
The “thermos” effect can also be observed in an aerated concrete house with additional insulation. The problem of air stagnation is solved by supply ventilation ducts or installation of a forced ventilation system.
Construction speed and price
Frame technology is a leader in high-speed construction. A winter house for year-round use can be erected and put into operation in one season. An additional advantage is the ability to carry out construction work all year round.
It is realistic to build an aerated concrete house in 7-9 months. But the material can shrink, so it is advisable to start finishing after six months.
To understand which house is cheaper to build, you need to estimate the construction work estimate and the cost of materials. It is important to consider:
- Foundation. In both cases, a lightweight base is sufficient, but the price will differ. Aerated concrete blocks require a wide grillage, which will increase the cost of the foundation by 35%.
- Materials. Walls made of aerated blocks will cost 30% more than a frame frame. This is due to the price of the materials themselves, the need to reinforce the masonry and window openings.
- Finishing. In terms of internal and external cladding, laying utilities, and roof insulation, both technologies are equal in price.
The frame method and house construction from aerated concrete blocks have common advantages: speed of work, cost-effectiveness and thermal efficiency. However, there are many differences. The final decision should be based on your own priorities, the number of floors of construction, the urgency of the project’s completion and the availability of materials in the region.
Frame technology
A frame house differs from all others at a very favorable price. Which house is cheaper to build - the answer is obvious. But if this is only the case, then why isn’t everyone building only using this technology? The fact is that frame houses also have their own characteristics, which we will talk about now.
- The frame is made of timber, which means that the fire danger is much higher. In addition, a frame house is often sheathed with clapboard or other materials that are also susceptible to fire. Although modern wooden buildings use high-quality fireproof materials to insulate interior spaces, it is advisable to additionally coat frame elements and external walls with protective compounds.
- The insulation material retains heat well, but often prevents the formation of steam. Therefore, to avoid vapor formation, a special membrane should be installed during construction. Otherwise, the frame may begin to rot due to high humidity, and living in such a house will not be very comfortable.
- The very first projects of frame buildings did not gain popularity due to the fact that they did not provide the necessary microclimate in the room. In summer it was stuffy in them, in winter they instantly cooled down. Modern buildings use materials that are not susceptible to external changes in temperature and humidity. True, you cannot save on these materials, since they are more expensive than traditional finishing materials.
- Design and construction require careful selection of building and finishing materials, especially for interior decoration. The whole point is the toxicity of many of them, when they begin to emit harmful fumes. It is especially important to choose environmentally friendly walls and frames in cases where you intend to live in the house permanently.
- Frame ones have a very lightweight design, but in regions with strong winds this can become a disadvantage. Without additional measures to increase rigidity, its walls may warp under the influence of wind.
Advantages of a combined house made of aerated concrete and frame
This design of a country cottage has an original appearance. Thanks to the use of the frame part, the house will be cheaper than if it was built entirely from aerated concrete or brick. The materials used in the construction of such a residential building are environmentally friendly. It is also worth noting the high heat-saving qualities and lack of shrinkage. If you want to build a combined house from aerated concrete and frame, contact our company. We will help resolve this issue quickly and professionally.
Features of the frame
Frame houses are in great demand in Finland, the USA and other countries. But in Russia they are already firmly entrenched.
House construction using frame construction is the main type of low-rise construction in countries such as Scandinavia, Finland, Germany, and the USA. Over 1.5 million frame houses are built annually in the northern part of the United States. Construction of a house using a frame structure in Russia is also gaining momentum. The demand for such houses is really very high; many people even begin to master the technology of constructing a frame on their own and build a house with their own hands. This is also due to the fact that building a house using a frame is not a very complicated process, as it might seem at first glance.
In order for a frame house to please you for a long time, you need to choose the right insulation.
Before building such a house, you should decide on its purpose - whether it will be temporary seasonal housing, or you will live in it all year round. If your house will be used for everyday living, then the frame must be well insulated, because it is a structure of vertical posts and horizontal strapping, and the empty space between them is filled with heat-insulating material with low thermal conductivity.
In order to choose the right insulation, you should resort to knowledge of the following data obtained as a result of research provided by the Russian Research Institute of Concrete Concrete.
One layer of expanded polystyrene (4 cm thick) replaces: 45 mm of mineral wool, 65 mm of fiberboard, 140 mm of wood, 380 mm of expanded clay concrete and 860 mm of brick.
Frame house construction technology.
Modern construction technologies for the production and construction of frame houses do not stand still; they allow them to be in no way inferior to houses made of brick or concrete in strength, reliability and durability.
In addition to all this, a frame house has a number of other advantages.
Shell rock or aerated concrete? Features of geoconcrete. Cellular concrete. More details>>
Material advantages
One of the advantages of frame houses is that there is no need to build large bulky foundations.
- The frame is a quickly and easily erected structure.
- Low price of construction and building materials.
- Having erected the frame, there is the slightest chance of damage to the house from design errors during operation or soil properties. Heavy stone houses can sag unevenly; they are very dependent on the heaving of the soil and the structure. The enormous weight of high stone walls can lead to their deformation and destruction if structural technologies are violated. The frame has a relatively light weight, in combination with materials such as OSB, DSP or SML, this will create a structure that is less susceptible to deformation and destruction due to the characteristics of the soil and the weight of the house itself.
- All-season finishing: the absence of “wet” processes during construction and smooth surfaces simplify finishing.
- The frame does not require laying a massive foundation. A frame house, as a rule, is erected on inexpensive blade-type screw piles or screw piles. The latest protection of piles from corrosion by galvanizing or polymer coatings makes it possible to create pile foundations that are not only very cheap, but also as durable as stone or concrete. It should also be noted about the possibility of repairability of the foundation under the house itself. A house made of a frame is so light that it can be lifted with a jack without destruction for the further purpose of repairing and finishing the foundation of the house, which most often involves screwing in new screw piles.
- During the cold season, frame and other wooden houses can be quickly heated to the desired temperature. This is due to the fact that they have a low heat capacity of walls and ceilings.
- The frame of the structure can take on different architectural structures; you can implement many of your architectural ideas in this house. It should be noted that redistribution of the weight of the structure most often does not lead to serious problems with the stability of the structure due to its low weight.
- When using fire-resistant, fireproof materials in the construction of a house structure, a frame house has a fire safety level higher than houses with stone walls, because they actively prevent the fire of the finishing on the inside of the house. Beams made of impregnated or laminated timber are more reliable in case of fire than beams made of reinforced concrete or metal. At high temperatures, the latter lose their strength characteristics, while a beam made of glued or impregnated timber smolders without losing its strength for a longer time.
- With the correct structure of the frame structure using vapor-permeable outer cladding materials (DSP, SML, fiberboard) and the appropriate type of insulation (ecowool, flax fiber insulation, compression straw) with the absence of vapor-proof membranes and OSB boards, it is possible to create vapor-permeable walls, which in turn the queue creates the effect of a breathing house. Vapor-permeable walls eliminate excess moisture from a frame house without ventilation of the room and heat loss. All this creates a very comfortable microclimate and home comfort.
Disadvantages of the building
The disadvantage of a frame house is that it is not strong enough. Its walls can be easily destroyed with a chainsaw.
- Most modern building materials used in frame construction can be harmful to humans. For example, particle boards (OSB) contain phenol-formaldehyde resins as a binder; as a result, formaldehyde can be emitted in a living space, thereby disrupting the cleanliness of the air space in the room. In the manufacture of mineral wool, phenol-formaldehyde resin is also used, in addition, mineral wool is a source of harmful carcinogenic dust. These shortcomings are eliminated by replacing OSB with DSP or SML boards, as well as replacing mineral wool with expanded polystyrene (more environmentally friendly insulation). With external insulation using polystyrene foam boards, the emission of harmful chemicals into the living space is eliminated.
- The walls and floors of the frame, unlike a house built of stone, brick or concrete, do not have a sufficient mass of heat-intensive material to ensure reliable thermal stability. As a result, with sudden changes in air temperature in the room, the walls do not give off accumulated heat in the cold and do not take away excess heat in the heat. When ventilating a frame house, temperature changes are noticeably felt. But this also means that the frame house is heated very quickly in the cold season or cooled by air conditioning in the summer, since no change in the temperature of the stone is required.
- The frame, in addition to the double volumetric frame and externally insulated facade with expanded polystyrene slabs, has cold bridges that deform the frame due to condensation falling on it and reduce the energy efficiency of the house.
- When using OSB, lining and ordinary frame timber, a very fire hazardous structure is created. Ordinary polystyrene foam is a very flammable material, and mineral wool, in turn, is also not a barrier to further ignition of the frame structure. This drawback is eliminated by using fireproof panels made of DSP, SML or fire-resistant plasterboard. Expanded polystyrene should only be used as insulation that is fire-resistant (classes such as G1 or G2). For reliable protection against fire, the frame must be made of fire-resistant laminated timber or treated with fire-resistant impregnations: this will achieve maximum safety.
- The classic house frame is based on a rectangular structure, which is not strong for lateral deformation. It may be caused by wind load. This drawback is eliminated by using facade cladding with longitudinal high-hardness slabs (OSB, DSP, SML), as well as by installing several inclined beams in the frame structure of the house to obtain triangular cells.
- A frame house is poorly protected from intruders and vandalism. The walls of a house built using a frame structure can be easily destroyed, for example, with a chainsaw. But it should be noted that breaking open an iron door or window grill with an angle grinder requires almost the same effort.
- Poor vapor permeability of living space using mineral wool insulation with membranes. The erected frame will not be breathable if the frame was insulated with mineral wool. For complete protection against condensation and the emission of mineral dust, this insulation should be covered as best as possible with a vapor-tight membrane.
- A classic frame house has high humidity inside and requires constant ventilation. This problem is solved by using vapor-permeable polystyrene foam together with DSP or SML, the main advantage of which is vapor permeability.
