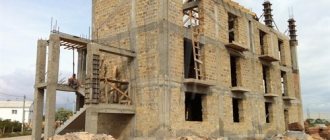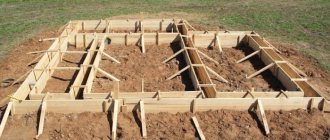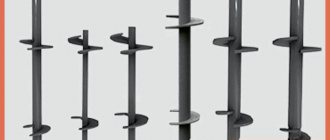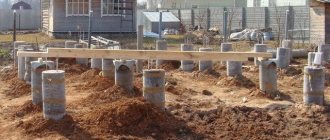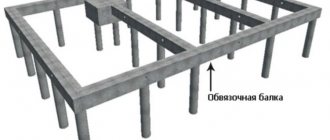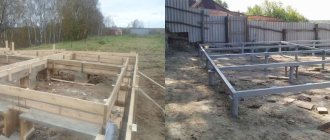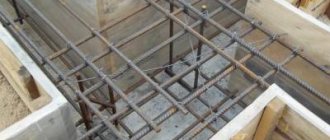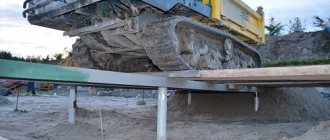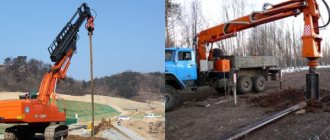Why do you need to strengthen the foundation from screw piles?
Pile-screw foundation with screw piles is a very common option in the construction of low-rise buildings, especially in rural areas and in summer cottages.
House on screw stilts
Screw piles have certain positive properties: light weight, ease of installation, use on soils of any density. To ensure the strength and stability of screw piles, before installing a pile foundation under a building, it is necessary to carry out test drilling to examine the soils lying on the building site. The composition of the underlying soil is taken into account when selecting screw supports of a certain length, helping to find the optimal option for using pile structures with the determination of measures for the necessary reinforcement of the base with screw piles.
Failure to conduct a preliminary soil survey at a construction site, which is usually practiced by private developers, can lead to irreversible consequences causing the complete destruction of the building.
The thing is that individual supports cope well with vertical loads; lateral loads must be carefully balanced, otherwise a slight distortion will cause a violation of spatial rigid connections and can have a very negative impact on the stability of the building. In such cases, it may be necessary to strengthen the foundation.
Reasons for checking the length and continuity of piles
The theoretical calculation of the length of a pile that has the required load-bearing capacity taking into account the weight of the building or structure is made during the project development process. Design engineers rarely make an incorrect calculation (almost never). The chances of making a fatal mistake during the construction process are much greater. A pile length meter helps to monitor and find out the real state of affairs with a pile foundation. In some cases, verification is necessary:
- Construction is at the zero cycle stage. There is no as-built documentation for the arrangement of the pile field. In this case, the heads are cut down or are located under grillages. It is impossible to determine the depth of actual immersion in this case, even if the length of the piles stipulated by the project according to GOST is known.
- There is a suspicion of a violation of the technology for constructing bored piles. There are a lot of possible technological errors - from interrupting the supply of concrete mixture to incorrect vibration shrinkage. In this case, continuity control is necessary.
- It is planned to reconstruct the existing building with an increase in the load on the ground, but there is no design or as-built documentation for the pile foundation. In this case, it is impossible to calculate the required strengthening of the bearing capacity of the foundation due to the lack of initial data.
For products from the category of ready-made concrete products, it is sufficient to determine the immersion depth, while for drilled options it is also necessary to carry out a continuity test.
How to strengthen a foundation using screw piles
To increase the strength and stability of the pile foundation, special technologies have been developed to strengthen supporting structures, which are practically used during the construction of a pile foundation with screw piles.
Typically, two methods are used to strengthen foundations made of screw supports, for which metal pipes, angles or rolled steel are used.
To strengthen the foundation belt of light buildings, you can use pipes and angles; for heavy buildings, you will need to use a durable channel.
Option to strengthen the foundation using pipes
Profiled pipes
Reinforcement of the pile foundation (with screw piles) is carried out with profiled pipes measuring 30x60 mm. The technology for performing the work involves connecting all the foundation supports in series with pipes of a certain size, including the internal pile field. This reinforcement is used when the extension of the supports above the ground is more than 0.7 m.
The pipes are welded between two pile supports on the inside of the foundation. With this position of the reinforcing belt, nothing will interfere with finishing the foundation when hanging protective panels.
When the height of the protruding pile outlets is more than 0.7 meters above the ground surface, the pipes are welded crosswise, with the middle of the pipe joint secured with a special metal plate (plate) of square section with dimensions of 200x200 mm.
Strengthening a pile-screw foundation with a corner
The technology for strengthening the base with screw piles with a metal corner is identical to the method of installing a stiffening belt made of pipes: the elements are welded to the outer and inner belt of the piles. A rigid spatial frame is formed that holds each support, preventing tilts, rolls, and warping, creating a strong strengthening of the base of the building.
Method of strengthening the foundation with a channel
Strengthening the foundation of screw piles using a channel is usually used in weak soils saturated with water (peat bogs, marshy areas). For work, a 16 or 20 channel is used; the choice of size depends on the thickness of the walls of the building. The channel is welded along the upper belt of the piles (like a head), which makes it possible to create a strong metal frame that prevents the slightest deviation of individual piles from their axis. Watch the video on how to install a channel on piles to strengthen the foundation.
The disadvantage of using a channel is the high cost of materials, however, the technical characteristics of a foundation made of screw piles, reinforced with a channel, increase significantly, increasing the strength and durability of the building itself. In fact, the belt of a welded channel with piles is equivalent to a reinforced strip foundation.
Metal belt protection
Strengthening a pile foundation with metal will undoubtedly save the structure from premature destruction and distortion, but it is necessary to remember about the protection of the metal protective system itself. A pile foundation with screw piles is operated directly in close contact with wet soil, which negatively affects the metal surface, causing rapid wear from corrosion.
When performing work to strengthen foundations, it is important to provide protection for steel pipes, channels or corners from high humidity, having previously treated them with special protective compounds.
Pile length control
If you need to determine the depth of immersion of piles, then the construction laboratory "StroyLab-CENTER" will help you in this matter. You can count on: prompt completion of the task; reliable and objective data; affordable prices for services. We work in Moscow and Moscow Region, with different types of piles, including bored piles. Testing activities are carried out in accordance with GOST.
Checking the depth of immersion of structures into the ground is carried out in accordance with current regulations.
Our testing laboratory specialists have extensive experience in the field of structural inspection, materials testing and data analysis. We have all the necessary modern equipment to carry out such work.
You can get advice on a question that interests you by calling (specialist on duty).
Strengthening the pile foundation from screw piles in existing buildings
House on stilts
To prevent the destruction of a building built on screw piles, it is allowed to strengthen the foundation of the building in use. To carry out the work, it is necessary to disassemble the outer cladding of the base. The structure is raised above the foundation on jacks, after which a reinforcement belt is made from pipes or channels, depending on the thickness of the walls of the house, the number of floors and the mass of the building as a whole.
Upon completion of the welding work, it is necessary to treat the metal parts with anti-corrosion compounds and place the building on a reinforced base. Strengthening the foundations is a guarantee of long-term operation of the structure without premature destruction.
Height of the pile foundation above the ground
At the design stage, individual foundation parameters are selected in accordance with the type of building: the area of the base, on which the width of the foundation and the height of the foundation above the ground depend.
The optimal height of the basement part, elevated above the ground, is 30–40 cm. If the house has an underground floor, the height can reach 1.5–2 m.
To determine the height of the base, you need to pay attention to atmospheric phenomena in the area:
- Temperature indoors and outdoors in winter;
- Snow level;
- Abundance of precipitation;
- Possibility of flooding;
- Ground water level.
The above-ground part of the foundation is the most susceptible to destruction under the influence of atmospheric phenomena.
Why is this part of the foundation necessary? Let's take a closer look:
- The lower part of the foundation is a plinth, which makes this part predominantly better than the foundation + plinth design.
- This is the part that is most protected from moisture by raising the “foundation + wall” boundary as high as possible (at least 200 mm).
- Sometimes a foundation elevation above the ground is used to build a basement. The height is selected depending on the design data.
- For columnar and pile foundations, the height above the ground is also 200 mm. Thanks to this, the soil does not affect the building. This indicator is more possible if, for example, the terrain has a slope.
- When choosing a height, the shrinkage of the house is taken into account, depending on the quality of the soil and the load of the structure.
- By increasing the height, in some cases it is possible to prevent the destruction of walls (baths, for example). The value of this height is 500 mm. In some cases, a base made of other building materials is added.
Based on all these indicators, we can conclude that the optimal height above ground level is 350–400 mm. If the foundation is located high above the ground, this is good in all respects. You also need to take into account the heat and waterproofing of the lower part of the foundation. After all, these indicators will not only preserve your foundation, but also reduce heat losses.
Balancing between necessity and redundancy
The customer makes the main contribution of money in building the foundation. If you choose a special area and take into account all the nuances, the foundation will be a durable platform for the entire house.
The height of the pile foundation above the ground is used together with the area of the base and their width. And it depends on the type of construction of the structure.
Finishing the above-ground part with metal siding
Basement cladding with metal siding has become the most popular.
Siding finishing principle:
- Work begins with finishing and surface preparation. It is necessary to remove defects in the rough wall. If the walls are uneven, it is better to make lathing than to level them.
- After all this, we install the starting rail and mount it in a horizontal position (approximately at a height of 40–45 mm above the bottom point).
- Next, the siding sheet is installed in the guide rail and secured with self-tapping screws or fixing elements.
- Then you need to insert the 2nd sheet of siding, moving it towards the previous one. In order for the material to expand without problems when heated, it is necessary to leave a minimum gap at the joints. The thickness of the finishing elements will be slightly reduced by the minimum temperature.
- As a result, according to this scheme, you need to finish the entire basement area.
Types of foundation. Relation to ground level
Dependence of the height of the foundation above the ground:
- Depending on the type of soil. Sandy, capricious, swampy soils are problematic. This is taken into account at the design stage.
- On the level of occurrence and freezing of aquifers. The construction of the foundation should not be higher than these points. Insulation and waterproofing will be required.
- Depending on the type of object (bathhouse, housing, outbuildings). The weight of the structure, depending on the number of storeys of the house and the loads experienced, is of deep importance.
- From the purpose of the basement and basement.
From all these points we can conclude that if all conditions are met, it is important to determine the height of the foundation.
There are 4 types of foundation:
- Tape
- Columnar
- Monolithic
- Pile
A strip foundation is a reinforced concrete strip over the entire area of the building. It is used in the construction of private houses. Thanks to the simple design, you can make a warm underground. Strip foundations are used in the construction of heavy walls. The optimal height is 2 m.
Columnar foundations are used in light structures of one-story houses. Used only on stationary soils. Cannot be used on swollen soils. Easy to make, can be used on slopes. Service life 50 years. With this type of foundation it is impossible to create a basement. A columnar foundation can be built from brick, asbestos pipes, or wood. Pole height 1.5 m.
A monolithic foundation is a reinforced foundation. Easy to build, does not require special equipment. A large area distributes the load on the ground. The monolithic foundation is reliable and has a long service life. This foundation is made of reinforced concrete and has a height of 300 mm. Monolithic foundations are built on all types of soils. The indicator for this type of foundation is 1.2 m.
Pile foundations are used in all types of constructions. It has low cost and high load-bearing capacity. Used on all types of soils, except rocky ones. If the structure is uneven, it may shrink. Its service life is 100 years. The height of the pile foundation is 2–2.2 m.
DIY arched canopy
An arched canopy is an indispensable extension on the territory of a summer house, country house or cottage. The most commonly used material now is polycarbonate. It is lightweight, durable, fireproof, and much stronger than plastic.
The first step is to concrete the base for the posts, then install the arches on the posts. The structure is fixed simultaneously on opposite sides to avoid distortions. We connect the trusses and racks, and connect the arches with the guides. Holes are drilled into the polycarbonate at a distance of no more than 30 cm and rubber gaskets are secured. Connect the frame and polycarbonate. Apply sealant to the joints once the canopy has been installed.
Optimal foundation height for a wooden house
The optimal foundation height for a wooden house depends on a number of factors:
- Depending on the climatic conditions of the area. Level of permafrost and water layers.
- From geological conditions.
- From the selected type.
- From the load. Seasonal or year-round operation.
Rounded log or laminated veneer lumber. What's better?
The disadvantage of rounded logs is their shrinkage after the construction period. Over time, such houses may become askew. Glued laminated timber retains its shape for many years and the house does not lose its external and internal beauty. The strength of laminated veneer lumber depends on its manufacturing technology.
A rounded log is made from solid wood, by mechanical processing, and has a rounded shape. Glued laminated timber is made from high quality boards. Coniferous trees are used for its production. The boards are impregnated with a special solution and trimmed. After all this, the boards are glued together so that the wood fibers match. Therefore, laminated timber is better for the house.
Individual heating of a house made of rounded logs.
The most common heating method in a rounded house is a gas boiler. Fuel is much cheaper, high efficiency.
Also chosen as heating:
- Electric wall or floor boilers.
- Coal or wood stoves.
- Wood-burning, electric fireplaces
Repairing a house made of rounded logs: disadvantages
- It should take 6 months from the start of construction to finishing work. High percentage of wood shrinkage 10-12%. If you do not wait until the end of the active phase, you will end up with through cracks in the walls and a skewed frame.
- After 2 years, the second caulking procedure is repeated.
- Wooden walls require preventive maintenance and repairs.
You can build your own house, but we recommend that you contact quality specialists who will perform any type of work. With us you save up to 500,000 rubles.
