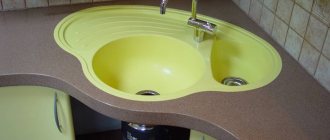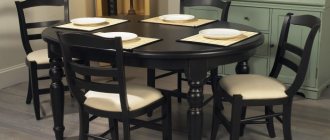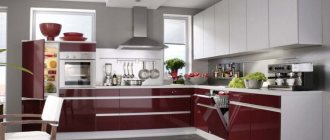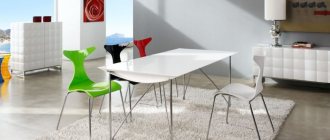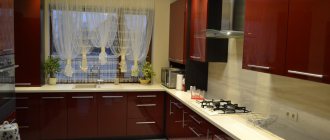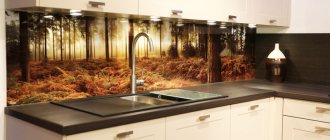The kitchen is the energy center of the home. Housewives spend most of their time on it. There is no need to prove to anyone the need for proper organization of space in this area. This problem is dealt with by a whole science - ergonomics. If the housewife does not experience discomfort when preparing food, everything is at hand and she does not have to make unnecessary movements, then everything is organized correctly. In such a kitchen you don’t feel tired, and cooking is more enjoyable. Let's try to figure out how to achieve this result.
What does ergonomics dictate?
The main work surface in the kitchen is the countertop. Vegetables are chopped on it, meat is beaten, and dough is kneaded. To make all these operations convenient and not tiring, it must be correctly located. Ergonomics dictates in the kitchen compliance with the rule of the “golden triangle”, the vertices of which are the stove, sink, and work area. The distance between them should be as convenient as possible so that the housewife does not have to wind up extra meters when moving from one zone to another. Any unnecessary movements in the kitchen are a source of fatigue and discomfort.
On the other hand, the stove should not be placed next to the sink to prevent splashes from flying onto the hob. A work area should be located next to the sink - this makes it more convenient to wash food before cooking. Follow these rules whenever possible. We've sorted out the horizontal placement a bit, but what about the vertical one? In other words, at what level from the floor should the tabletop be located to achieve maximum comfort?
Ergonomic expediency
It has been proven that correctly calculated all dimensions, including the height of the countertop in the kitchen from the floor and the optimal location of all elements of the kitchen set, can reduce the housewife’s physical costs by 30%.
It has been found that if you do the same work in the kitchen while standing upright, you use half as many muscles as if you do the same work while leaning slightly forward towards a lower countertop.
If the height of the countertop from the floor in the kitchen is slightly higher, then the number of muscles of the person working behind it still remains the same, but the amount of load on them increases. This leads to the fact that they will get tired faster.
Therefore, choosing the height of the countertop is an important matter, especially if the owner of the kitchen will need to do a fairly large amount of work in the kitchen.
Where should the sink be?
And then it is necessary to calculate the parameters for the other vertices of the triangle, because the countertop is not only a table for preparing food, but also a sink and a hob. Let's start with the sink. Since every centimeter is important to us, we again take on the calculations.
To calculate the optimal sink height, you need to:
- Bend your arm at the elbow and measure the distance from the concave arm to the floor.
- Bend your palm into a fist and measure its height. Fist height is the distance from the thumb to the little finger.
- Subtract the second from the first value. The resulting difference is the optimal sink height.
If you often wash dishes, you have to bend down, it is more convenient to make the sink slightly higher than the main work surface, at a distance of about 10 cm from the elbow. However, in practice, the opposite often happens: the sink is located lower - this makes it more convenient to put dirty dishes in it. How to position the sink - be guided by your feelings. Ergonomics only gives recommendations, but does not dictate anything. In addition to height, the sink has other dimensions, and they should suit your needs. Everywhere you need an individual approach.
How to increase it yourself?
If the height of the tabletop is small, you can independently bring it to the required values.
Adjustable feet
Many ready-made kitchen modules are equipped with adjustable legs, with the help of which you can increase the height of the kitchen unit by 3–5 cm or install new holders yourself.
Some companies produce products that differ from standard sizes. The main thing is that the diameter of the legs is at least 4 cm. Wide legs ensure a more even distribution of the weight of the entire structure and affect its stability.
Changing the standard tabletop thickness
Today, there are surfaces on the market up to 15 cm thick, but such materials will not allow you to attach a meat grinder to them in the kitchen.
Among the advantages, it is worth noting that monumental surfaces are more resistant to damage and durable in use, and it is also easier to install built-in appliances into such surfaces.
Place the kitchen set on a pedestal
This method is used when it is not possible to increase the height of the finished kitchen unit for a tall person or to visually zone the space.
Holders
Separation of the countertop from the kitchen unit using “legs” or side holders. This method is only suitable for completely closed drawers, leaving free space between the drawer and the countertop.
What determines the height from the floor: standards for countertops
To determine for yourself the optimal height of the working surface, you need to take into account many parameters - the height of the person, the length of the arm and forearm. This can only be done through selection, working in the kitchens of your friends and acquaintances, assessing your feeling when cooking: comfort or discomfort. The height suits you - take measurements.
Since different operations are performed in different positions: some are convenient to do while standing, others while sitting, you will need different heights in the zones. Furniture manufacturers, especially foreign companies, set different heights of working surfaces for their sets, for example, Ikea produces cabinets with a working surface level of 0.9 m, of which the legs are 4 cm, the tabletop is 6 cm and the cabinet is 0.8 m.
Standard sizes
The standard size of tabletop height was calculated based on the average height of a woman of 165 cm back in the middle of the last century.
Important: for a person’s height of 165 cm, the height of the tabletop should be selected around 88-90 centimeters.
You can purchase ready-made furniture with one level from the floor to the work surface in a standard 88 cm if the kitchen is used for a minimum number of manipulations - warm up food in the microwave, make coffee and prepare a sandwich for breakfast. As a rule, this is a lifestyle of young people, but not of married couples.
If the owners spend a lot of time cooking, or their height is greater than average, then the standard height (uneven-level tabletop) guarantees discomfort in the cervical spine and pain in the lower back of the hostess. With equal heights of working zones, standard movements cause increased muscle tension and excessive fatigue.
Optimal sizes
The dimensions of the working surfaces are determined by the height of a particular person and the operation he is performing.
The optimal height of the cooking surface is 88-89 cm with a height of 166 cm, however, this height is not sufficient for housewives whose height reaches or even exceeds 190 cm. According to ergonomic standards, the relationship between average height and tabletop height is determined as follows:
- height less than 150 cm - height 76...82 cm;
- 160...180 cm - 88...91 cm (the standard followed by most kitchen furniture manufacturers);
- 180...200 cm - 90...100 cm.
Optimal tabletop sizes for men and women
At the same time, it is convenient to perform different types of kitchen manipulations at different countertop heights. So, the sink should be 10...15 cm below the surface for separating products, and the same distance above the surface reserved for cutting vegetables. In an ideal kitchen, the countertop has 3-4 levels for one person, but when preparing food together, it is better to organize two work stations with different heights.
Standard tabletop sizes
Small kitchen in modern style.
The countertop is the most important element in any kitchen, representing a work surface. Here, cutting of various products is carried out, as well as preparation before serving. Its standard sizes are:
- The depth of the tabletop can be different , so it differs in different sets, but a significant deviation from the standard exceeding 10 cm is not allowed, so this figure is usually 60 cm .
- The width of the tabletop is usually also 60 cm , since such dimensions are considered standard, but not for everyone such dimensions are optimal and convenient. To increase the comfort of using a kitchen set, the width of the tabletop is often increased, and it can be increased even more than 10 cm, but this should not create difficulties during its operation.
- The thickness of the tabletop is usually 6 cm , however, it is allowed to purchase designs with a smaller value, but it must be more than 2 cm , otherwise the tabletop will not last too long.
Large kitchen set in modern style. Drawing of the optimal dimensions of a kitchen unit.
The width additionally depends on whether built-in appliances will be used in the set, since it often requires drawers of quite significant size.
If furniture is made to order, then its parameters are selected individually for each user, so standard dimensions are not used.
Dimensions of the upper kitchen modules
The upper cabinets look lighter, unlike the lower ones. They also have shallower depth. Wall cabinets are not intended for bulky household appliances; at most, you can build a hood there or place a microwave oven. Otherwise, cabinets are used to store dishes, food and other small items.
The height of the upper modules can vary depending on the kitchen design, but usually it varies from 360 to 1000 mm. The width has the same parameters as the lower cabinets. For a holistic perception of the headset and the surrounding space, it is better to select upper and lower modules of the same width.
The upper cabinets have a depth of 300 mm. This was created for ease of use of the countertop, so as not to hit your head on the furniture body while cooking. Also, narrower cabinets visually lighten the upper part of the set and do not look as bulky as the lower ones.
A little practice from experienced designers
The main working area of the kitchen consists of three parts - a sink, a hob and a platform for processing food. All these parts should be located at a height that will be comfortable for the hostess or owner.
- Work tables are usually offered in 72 cm.
- The tabletop will add another 3-4 cm due to its own thickness.
- The plinth can be selected to such a height that the overall height is a comfortable value.
If your height is 179 and below, you can choose a base of 10-12 cm, and the overall design will be from 85 to 88 cm. If your height is 179 and above, then we adjust the length with the same base - 15-20 cm, which will give a total length of 90 -96 cm. In addition to the size of the base, you can “play” with base drawers or try hanging surfaces. You can often see countertops of different heights in kitchen interiors with differences from 4 to 10 cm. Such solutions are decorative and do not affect functionality. For example, tables 85 and 92 cm high or cabinets 85 and 115 cm. You can play with the arrangement of cabinet levels for built-in appliances, making a difference from 86 to 132 cm.
Today we can observe a shift away from traditional ideas about cuisine. Previously, it seemed an axiom that the oven should be located next to the cooking zone. Now housewives are increasingly moving the oven to waist level, receiving additional convenience and safety when checking hot food. From the examples and recommendations described, we can conclude that modern kitchen design is moving away from outdated standards and is being replaced by individual solutions based on safety, ergonomics and convenience combined with a neat appearance.


