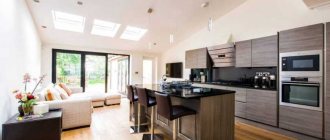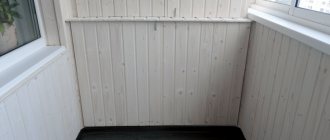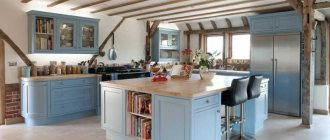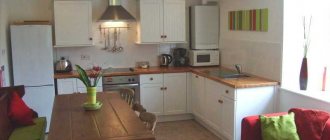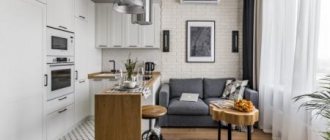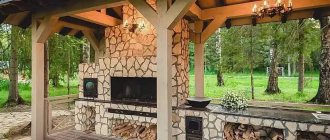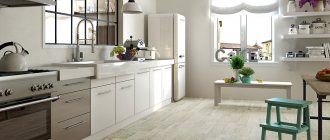Fashion trends
Natural shades and natural materials, folk crafts and handmade jewelry are in fashion.
The options listed above can be successfully combined: a mirror placed in the center of the wall is surrounded by two lamps. The mirror frame and lamp elements should be made in a similar style. A forged shelf is hung under the mirror, where an oblong box with live plants is placed. If the kitchen wall is wide enough, then behind each of the lamps at an equal distance there are two homemade paintings made from herbariums. The paintings are placed in frames using mats.
Another option is suitable for the neoclassical style: the wall is decorated with expensive wallpaper in a rich burgundy, gold or emerald shade with exquisite monograms. At the very top of the wall, almost under the ceiling and in the center, an antique clock is placed, under which follows an array of retro-style photographs in original frames. Along the edges of the composition there are sconces with openwork shades.
Lighting fixture
Hang a lamp above the table. It looks very beautiful not only in formal dining rooms. The lamp is also perfect for decorating a home kitchen. Thanks to this technique, you will create cozy lighting, highlight the boundaries and give the place a ceremonial, spectacular look.
The disadvantage of this idea is that it is difficult to move the lamp from the center of the room to the table when the renovation is already completed. It is better planned to do this before perestroika. But you can install a lamp when you install the suspended ceiling. If you do not have the opportunity to move the lamp, you can install it on the wall near the table or replace it with a table lamp. If there is a window nearby, the lamp can be placed on the windowsill.
It is important for the atmosphere that the lamp can be adjusted in length. You can lower it lower and thereby create a cozy atmosphere for dinner
And if you raise it high, to the very ceiling, you will illuminate the entire kitchen.
Choose light bulbs with warm yellow light. This will visually make the food on the table more appetizing.
Dishes
A charming technique that is gaining popularity again. To make the decorative elements look harmonious, we recommend choosing plates in the same style, but of different sizes.
The photo shows a dining table, above which there is a composition of plates with mirrors on the sides.
A good idea is to paint the plates yourself using acrylic paints. This is not at all difficult if you think through the theme in advance: it is better to start with ornaments and abstractions. To give your creations shine and protect them from the effects of wet cleaning, you need to coat them with varnish.
Small kitchen - using a balcony to increase space
A small kitchen with access to a balcony or loggia can gain additional square footage when carrying out simple renovation work. However, before this, you should properly insulate the balcony, install double-glazed windows, and, if necessary, install heating there.
A dining corner is placed on the balcony; the walls are decorated with beautiful shelves, allowing for additional storage space. Indoor plants hung in decorative flowerpots or placed on window sills will help create a favorable environment and give a good mood.
For the finishing of walls, absolutely any material is used, from stylish decorative panels to classic lining, treated with special compounds to prevent fire, insect infestation, and mold formation.
Important! The wall cannot be removed without approval from the BTI, but you can get an exclusive bar counter from the window sill by removing the frame leading from the kitchen to the balcony. To save space, the balcony door is replaced with a sliding partition. Helpful advice! The doorway can also be designed in the form of an arch
This is guaranteed to add even more beauty and grace to the interior of a kitchen with limited space.
Helpful advice! The doorway can also be designed in the form of an arch. This is guaranteed to add even more beauty and elegance to the interior of a kitchen with limited space.
Organization of the working area of a small kitchen (photo)
When creating a harmonious and fashionable design for a small kitchen 2021, it is important to avoid gross mistakes. The expert advice below, fresh ideas, real photos of beautiful interiors will help you with this
How to properly arrange your workplace
- Even a small kitchen area requires the installation of a comfortable and functional work area. An oven with a hob, a sink, and storage areas are located here.
- A compact hood is becoming an essential attribute of a modern kitchen. If desired, it can be built-in.
Important! When planning, provide floor cabinets that separate the stove from the sink and refrigerator to ensure safety
In a narrow rectangular kitchen, work surfaces are placed in one line against a long wall. They are united by a tabletop made of durable material.
Increasingly, there are options for installing a work area near the end wall with a window. In such a situation, the window sill is finished as an additional tabletop.
Tile
Ceramic tiles are a classic in kitchen design. Despite its venerable age, kitchen wall tiles remain the favorite material of any designer, whether he is a qualified specialist or an amateur beginner.
The advantages of this type of finishing include the environmental friendliness of the coating and its hygiene. It can be cleaned even with the use of chemicals, and fresh stains can be easily removed with ordinary water.
The tiles will not harbor unwanted neighbors in the form of microbes, mites, or mold.
The durability of the tile cannot be compared with any type of coating; it will live for decades, remaining as clean and neat as on the day of creation. Of course, if you look after her a little. The recycling process is also not difficult. All its components are natural materials.
Ceramic tiles will not lose color even in the sunniest kitchen. It is not afraid of changes in temperature and humidity. It does not absorb odors.
It is almost impossible to scratch or break.
Therefore, tiles are most often used to decorate problem areas.
Transformation of kitchen furniture
The facade of the furniture wall is the calling card of the kitchen, so before you re-decorate the kitchen in the house, you need to decide on the cladding and format of the doors. Tightly closed cabinets can be glazed or turned into open shelves.
For damaged surfaces that need restoration, you can choose a new color and texture.
Changes in style can be emphasized by changing faucets, external fittings and characteristic decor.
Thus, a traditional cabinet for storing cereals can turn into an open shelf with transparent jars.
Updating dishes and kitchen utensils will introduce new motifs into the interior.
Romantic style
Many people like the tenderness and presentability of Provence, which combines cozy textiles, pastel colors, and airy curtains.
The main distinguishing feature is smooth lines and curves, without mixing colors or contrasts, small patterns on the wallpaper, miniatures with landscapes, a lot of open space, wooden facades.
Dining area ideas
The dining part of the kitchen, regardless of the square footage, requires zoning.
Different floor coverings - tiles near the wall with equipment and other materials in the rest - are rarely used in medium-sized separate kitchens.
Therefore, zoning occurs mainly due to the walls and style of furniture.
The large area accommodates a full-fledged dining set; small kitchens are served with adjacent coffee tables of various configurations.
A wall in the kitchen that is free from household appliances can be decorated in any of the styles, either using finishing or in a less labor-intensive way - decorating with paintings or stickers.
An accent wall or part of it covered with laminate, wallpaper or textured plaster will help update the interior without a major overhaul.
Stickers matched to the furniture in color and style are an easier way to transform it. The main thing is not to overdo it with the decor.
A framed picture or photo cannot be combined with plotter drawings.
A modular row of ceramics with a gastronomic theme in combination with a landscape on the other wall will create disharmony and busyness.
Practicality
Minimalism is distinguished by a restrained color palette with a predominance of gray tones. In everyday life, simple, high-quality furniture of regular geometric shapes is used.
Brickwork and textured plaster add calm restraint to the style. When decorating, a minimal set of items is used, leaving space free.
Wall decoration at the dining table
How to decorate an empty wall in the kitchen near the table? If your kitchen doesn't have enough character and personality, it won't look inviting or inviting.
You can liven up the atmosphere and embellish the interior of the kitchen by arranging the wall behind the kitchen table. This small space can change the overall picture of the interior of the room.
The wall behind your kitchen table is the perfect place to make a statement. A kitchen table is a multi-purpose item where you can cook, eat and use it for various household chores.
If you want to create an accent wall at the back of your kitchen, adding bold colors is quick and easy. Choose a bright, rich shade that complements the other colors in the room.
Warm shades such as red, yellow and orange are good choices because they create a cozy, welcoming atmosphere in the dining room.
However, if the rest of the kitchen walls are a warm color, opting for a cool shade like cobalt or sage on the wall behind the table will be essential for a striking contrast.
However, it is not necessary to emphasize the beauty of the wall behind the kitchen table with a color scheme; it can also be decorated using hanging shelves on which to place ceramic products:
- vases;
- bowls;
- cups;
- figurines.
This design will look original and relaxed.
Another way to draw attention to the wall behind the dining table is to use wallpaper with different patterns that harmonize with the overall design of the kitchen. Thanks to the use of a stencil pattern on the wall near the table, the kitchen will acquire a unique appearance
In a traditional room, using a repeating stencil on the wall with a floral pattern will highlight the classic style of its design. If your kitchen has a modern, stylish look, then a wall stencil with a herringbone or designer signs would be an ideal idea.
You can also use one large stencil, placing it in the center of the wall. This could be a painting in the form of an artificial window or an open scene. Such design details can provide a room with brightness and visually increase its size.
The kitchen is often overlooked as a place to display art and tapestries, but a blank wall in the kitchen is an ideal place to display the above elements for an elegant look and beauty. It is advisable to decorate such a wall with photographs or children's drawings.
Advice. In order to emphasize the originality and exclusivity of the interior, you can create a collage on the wall using clocks, old advertisements, maps, attach collectible decorative plates and other interesting rare things to the wall.
Niche
An artificially created niche, inside which a dining table is placed, helps to make the kitchen environment more expressive and private. The structure can be made of plasterboard and decorated with clinker tiles, or use shallow cabinets.
The second option is more practical, as it plays the role of an additional storage system for dishes or workpieces. But such a solution is appropriate only in spacious kitchens with an area of 9 square meters and above.
Design secrets
The design of the dining area begins with its isolation from the general interior. To do this, you can use both visual tricks and specific objects. Let's consider the main methods of zoning.
- Subject separators. These can be shelving, partitions, bar counters, sliding structures, corner sofas, etc. This distinction is suitable for large rooms, as well as in studios (i.e. a dining area in the living room). A plasterboard partition with a built-in niche for an aquarium looks very nice as a divider.
- Podium. To do this, raise the floor by 10–15 cm in the dining area and install a table and chairs. The elevation itself looks impressive with spot lighting around the perimeter, and the plinth can serve as a place to store things.
- Wall decoration. The dining area in the kitchen can be highlighted with a contrasting and striking finish on the nearest wall, which differs from other surfaces. For example, if there is wallpaper everywhere, there is Venetian plaster, if there is tile everywhere, there is stone cladding or cork covering. You can also decorate a wall using large-scale photo wallpaper with perspective, i.e. a pattern going into the distance. They will visually enlarge the space and add a bright accent to the interior. Among the latest design innovations, we can highlight wallpapers with a 3D effect that creates an optical illusion. Images of gastronomic themes are suitable for the kitchen, and if the dining area is in the living room, then it is better to focus on abstraction or landscapes.
- Ceiling. For zoning, a suspended structure made of plasterboard is used, repeating the shape of the dining table. You can also install a suspended ceiling made of PVC film in the dining room. In large rooms it is possible to attach decorative beams, stained glass or glass panels. If the interior is made in a loft style, it is better to refuse this option, since any decoration of the ceiling violates the careless creative atmosphere.
- Flooring. For the dining area in the kitchen, laminate or parquet is suitable, while in the work area it is better to lay tiles or ceramic tiles, which are more practical to use. Such a division will visually delimit two autonomous zones, and at the same time leave the interior intact. If the covering throughout the room is the same, it is recommended to lay a rug in the dining room. If the table is rectangular, the shape of the carpet should be oval or rectangular; if it is square, then a round or square carpet will do.
- Lighting. A common chandelier can hang between the kitchen and dining areas, but the dining table needs separate lighting. Eliminate fluorescent lamps, which distort the color of food, and opt for energy-saving or halogen ones. If there is little space in the room, it is recommended to install a sconce or place a floor lamp near a window if it is in close proximity. The best option would be pendant lights with adjustable height. They can be either with or without a lampshade, depending on the overall interior. Spotlights mounted in the ceiling will also help highlight the dining area, especially if their color differs from the kitchen.
- Color. If the kitchen is made in the same color scheme, you can make a special emphasis on the dining area by placing a table in a different color than the main set. Black in the classic version is combined with white, and white, in turn, with red.
The photo shows an example of zoning a dining area using a podium
A lamp above the table will create pleasant lighting, highlight the dining area and add splendor to it
Parallel lines
Arranging the furniture set in two rows along opposite walls makes the room more diverse and practical. On one side you can place a sink and hob, on the other there are work surfaces with a refrigerator.
The dining table in this case will be small, compact, retractable or folding. This layout is more suitable for spacious rooms in which a certain design style is created.
Wooden panels
You can create a beautiful, environmentally friendly, cozy room if you use wooden lining. The decoration is perfect for spacious rooms, making you remember a carefree childhood and an old house with the aroma of the stove and pies.
The tree is not afraid of temperature changes and is not afraid of room humidity. Especially if you pre-treat the wood with varnish or other protective agents.
Such panels are distinguished by their durability and soft texture, they are pleasant to the touch and maintain a pleasant temperature regardless of the environment.
They perfectly create a surprisingly fresh aroma of a summer forest, allow air to pass through perfectly, and regulate humidity.
Wooden panels are good sound insulators.
Pine and cedar boards can destroy pathogens, purify the air and help improve immunity.
Disadvantages include the difficulty of removing stains and the expensive cost of the material.
What furniture to choose
If the kitchen is small, it is better to choose functional furniture. So, in the dining area you can place a soft corner with additional drawers or use a bar counter as a table. The latter option will also help with zoning, separating the dining area from the kitchen and the rest of the room.
Folding tables are very convenient, used for both small dining areas and spacious spaces.
A small but chic breakfast dining area - a simple round table and a U-shaped banquette. The decor is made up of mismatched but perfectly matching pillows.
Corner sofa and small table for comfortable tea drinking for 2-3 family members
Otherwise, the choice of furniture depends on the design style and desires of the owner. Transparent furniture is perfect for minimalism, modernism, cubism and other modern trends. The table can be made of glass and the chairs made of plastic. For Victorian, classical, baroque, Provence, a pair of exquisite forged or carved upholstered chairs and a table in the same direction will be combined.
In a small room
Using an L-shaped arrangement involves the use of additional surfaces in the kitchen. This could be a window sill, a bar counter, or additional furniture.
If the room has a square shape, then in the opposite corner it is optimal to place a corner dining area with a soft sofa corner. It can fit comfortably in a corner and become an extension of the table.
The best option would be to place it near a window, so there will be more lighting and the furniture will not interfere with the passage.
