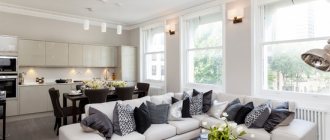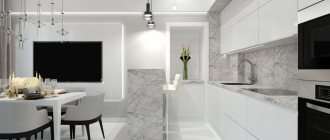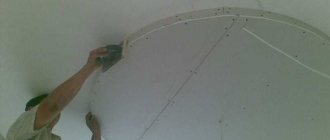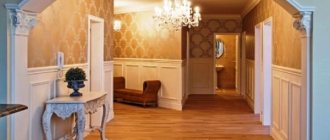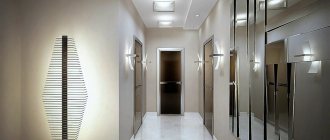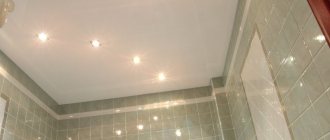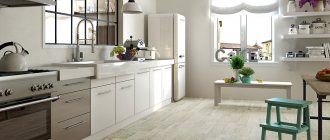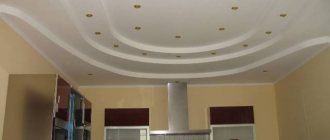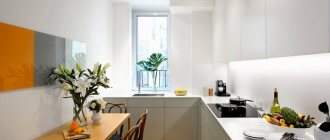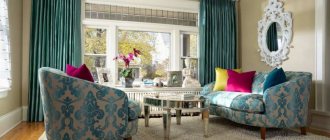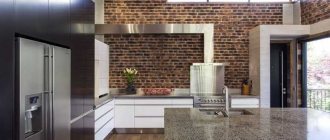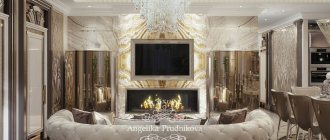When decorating the interior of a room, it is very important to pay due attention to the ceilings, since they are the first thing that catches your eye when you enter the room. After all, in fact, the usual straight white and even ceiling has long lost its relevance, not to mention the fact that it is quite boring. Of course, multi-level ceilings with built-in suspended spotlights look very “profitable” and original; a suspended plasterboard ceiling is also an excellent option. They are what will be discussed in this article, in addition, you can view photos of the design of plasterboard ceilings.
If you looked at photos of plasterboard ceilings, you noticed that they can be of different shapes, colors or designs. And regardless of the style of their execution, such material is very easy to match to the interior of the living room.
The design of the ceiling can be different, namely:
- two-level plasterboard ceiling is the most popular among other types. You can decorate it in a variety of ways and not only it, but also the lighting on it.
- Three levels are a very luxurious design option, but they are very difficult to design.
- Columns are simple to manufacture, look beautiful, are voluminous, and are financially beneficial. This option is suitable for decorating absolutely any interior style.
- Arches are a real masterpiece of art. They are, of course, expensive and difficult to design. But the result will definitely exceed all your expectations!
Two-level plasterboard ceilings
Thanks to such ceilings, you can greatly change the room, since it will literally be unrecognizable! And the interior will turn out to be very refined and original, decorated with a plasterboard ceiling, and on two levels. How complex or fancy your ceiling will be designed depends only on how diverse your imagination is.
If you make the ceiling of different heights, and also properly design the lighting of the room, this option can be used to zone the room. Or you can select a certain individual item, for example, a cabinet, bed, chest of drawers, table and much more.
A photo of two-level plasterboard ceilings will show you that they also look very original in children's rooms. After all, using drywall, you can use it to make different, even unusual, “shapes” decorated on the ceiling (for example, a flower, a ball, a house, the sun, etc.).
Plasterboard ceiling with lighting
The option of designer lighting is primarily important in creating a cozy atmosphere in the room. This is very important, and therefore even the amount of lighting is no longer of serious importance, receding into the background. To create coziness in a room, it is best to use either LED strips or LEDs. And all because the light from them is very soft, and visually it is possible, thus, the plasterboard ceilings in the hall will seem higher.
Room zoning
Any ceiling made of plasterboard sheets can be made truly beautiful with the help of a skillfully designed lighting ensemble, which is clearly visible in some of the images from the presented photo gallery. As a rule, the lighting scenario of a room is organized by sources of primary and additional lighting. The first includes massive central chandeliers, the second - spots
, lampshades, LED strips. The use of gypsum board sheets allows you to successfully synthesize both types of lighting in one project - and make an emphasis using a specific arrangement of lamps in a particular area of the room.
For example, you can often find attractive plasterboard ceilings in the kitchen, where spots are successfully installed along the perimeter of the kitchen unit and fill the work area with the right amount of light. You can see even more examples of such successful ceilings in our article: “The ceiling in the kitchen using plasterboard - 50 photos with the best design options.”
You can often find an option with beautiful lighting for the dining area.
In large rooms such as a hall, additional lighting sources are used to accentuate the seating area, TV, and some interior items.
Ceiling decoration in a small kitchen
Since ceilings made of plasterboard can “take away” light, as well as hide a certain height of the kitchen or any other room, they should be used only in kitchens where the ceilings are high or at least of medium height. If you have a low ceiling, organize a ceiling structure consisting of two levels or put a small cornice around its perimeter, which will raise the height. As for each level, you need to carefully think through the color scheme so that everything looks absolutely harmonious!
The “floating” version of the ceiling is a very interesting design design. This effect is achieved due to the fact that a second ceiling level is installed in the central part. At the same time, there are no lateral walls visible to the eye on the sides. LEDs are mounted in the interior of the structure, but they are not visible, and the illumination from them is wonderful!
Lamps planned to be built into a suspended ceiling must be placed evenly, so that all areas of the room will be illuminated!
Look at the photos of two-level plasterboard ceilings, how they decorate kitchens with an area of ten square meters. We can only conclude that the main thing is to approach such issues competently, and then even the smallest room can be decorated in an incredibly beautiful, stylish, comfortable and original way.
Kitchen-living room - ceiling design
When designing a kitchen-living room, it is important to provide and correctly design the zoning of the room into the kitchen (food preparation area) and the living room (that is, a place to relax). You can even create some boundaries on the ceiling that separate these two zones from each other. To do this, you can use different methods, for example, geometric shapes. And to enhance the effect, you can use decorative lighting.
And, of course! Everything needs to be shared! This applies to both walls and floors.
Ceiling in the bedroom
In such a room, the most relevant would be to install a plasterboard ceiling with wavy lines or irregular shapes - in this regard, absolutely no one limits you in any way!
As for multi-level ceilings, they are installed directly above the sleeping area. At the same time, their design should be relaxing; there is no need to use bright colors. The most ideal option is muted, warm, light colors.
Use of certain colors in decoration
In addition to minimizing the gap between the concrete and the gypsum board, to achieve the desired result, you should use visual effects that allow you to get a feeling of freedom above your head and the overall impression of more space. This can be achieved by using a monochromatic design for the walls and ceiling of the room.
If you use wallpaper with a pattern located or directed vertically, the effect will be much stronger. In this case, it will not be possible to completely decorate both planes in the same color, but the light areas on the wallpaper should match the tone of the floor finish as closely as possible.
Plasterboard ceiling with lighting in a small bedroom
Even if you have a very small bedroom, you can make it more spacious with the help of correctly selected ceiling colors. The standard option is ceilings painted white. But you don’t have to repeat this at all! After all, you can dream up and display something incredible, your own. For example, there may be a soft blue ceiling, which will visually enlarge the room.
Glossy surfaces will also help expand the room. But not in the bedroom! Matte ceilings would be more appropriate here!
Do not clutter the room using very complex shapes or structures with many levels. After all, this is only permissible for the design of different zones.
Varieties of ceiling surface decor
The modern approach does not oblige owners to seek help from professionals. Some options are easy to do yourself. Using one type of finish or another, it becomes possible to completely transform the room. The familiar design will become unrecognizable even to the owners. Among the many available, the following types of decor are considered the most popular:
- Stretch and fabric ceilings;
- Painting;
- Photo wallpapers and applications;
- Decoupage and painting;
- The use of polyurethane stucco;
- Drywall;
- Decorative plaster;
- Skin;
- Foam tiles;
- Parquet;
- Bamboo decorations.
A narrow bedroom is fixable!
You've already seen photos of plasterboard ceilings, and noticed that they can be used however you like! As for bedrooms, they can be square or narrow and rectangular, and this is not so rare! But their main feature, as a rule, is their high ceilings. It can be corrected, and quite easily, by choosing and arranging the lighting correctly. Also, if you use darker colors for the ceilings, they can be made visually lower, but light colors, on the contrary, will appear higher. It is also important that the floors and ceilings are not the same tones!
There is no need to be afraid of something new and experiment. Use purple, pink, orange or coffee tones for the ceiling in a narrow bedroom.
If there is a lot of light in the room, the illusion of a fairly spacious and free room will be created!
Options for gypsum board ceilings
Before you begin modeling ceiling structures in a small room, you need to consider a number of factors. Such as:
- ceiling height;
- room shape: elongated, rectangular, square;
- illumination, size of windows;
- purpose of the room.
Depending on the combination of these factors, the design of the ceiling is determined.
Finishing options for multi-level gypsum board ceilings
They use a number of techniques that will help transform the room.
Combination of gypsum board ceiling with tension
Most often, glossy films are used for these purposes, since they have a pronounced reflective effect. Now translucent tension films have appeared, which has expanded the possibilities for maneuvering; they transmit light from the diode backlight. They, like matte surfaces, can be printed with photos.
An example of the design of a plasterboard ceiling with tension
Plain glossy ceilings and gypsum plasterboard structures
The planning begins with modeling the ceiling gypsum board. For these purposes, if you do not resort to the services of a designer, you need to draw the ceiling to scale. In a narrow room, the gypsum board structure is placed across the length. Cast forms made of gypsum plasterboard fit into the interior when the structure starts on the wall and then moves to the ceiling. For expressiveness, hidden LED lighting is installed. In small bedrooms, the most common area is the one where the bed is installed.
An example of the same type of room and ceiling design. It is a compositionally forming element. In living rooms, the emphasis is on the sofa and TV area. In children's rooms, the central part of the room is allocated. This technique allows you to divide it into two zones: rest and play, learning. Rectangular and square ceilings make it possible to use more varied forms of gypsum plasterboard. Finishing and design of a rectangular gypsum board structure
You can make boxes around the perimeter and combine them with a tension box inside them. Spotlights are inserted into the ceiling plasterboard. Installation of the “starry sky” system will make the design more interesting. A similar element is sometimes duplicated on the wall; two reflective surfaces in a plasterboard structure visually expand the room.
An example of the installation of spotlights on the ceiling
They emphasize certain areas by shifting the gypsum plasterboard structure to one side of the room. The farthest part from the window, less illuminated, is visually raised with a suspended ceiling.
Additional light dots, LED backlighting, make this part of the room seem a little wider. This technique is suitable for small studios, living rooms with a dining area and a relaxation area.
Rooms located with windows facing north and west need to be “warmed”. Warm tones of films are added to ceiling boxes made of gypsum plasterboard: a range of yellow, terracotta, orange.
Orange plasterboard ceiling finish
The southern and eastern sides, on the contrary, are “cooled” using a film of blue, greenish, and lilac shades. The effect of a contrasting combination deepens the space. It can also be used for plasterboard structures with suspended ceilings, walls and ceilings. But light colors should prevail in a small room.
Translucent films, stained glass inserts
This is another way to expand spatial perception. To do this, model the shape of the ceiling gypsum board and lay electrical wiring under the LED lighting of the stained glass window. Please note an important point: the step between the diode backlight is equal to the amount of lowering of the structure multiplied by two. In this case, the light will evenly illuminate the translucent film. It is better to use LED strip, which is used by advertisers to illuminate lightboxes.
An example of finishing and design of a ceiling with stained glass rates
An alternative to film can be matte acrylic, but under it it is additionally necessary to install strips of the Amstrong ceiling system, since it requires stiffening ribs into which the plastic is inserted. In this regard, films are more universal, since they are stretched as a continuous sheet.
Option for finishing with stained glass ceiling inserts
Stained glass structures are made from different colored films and acrylic. Images are applied using photo printing. Suitable for rooms where there is little light due to small windows and their shading.
Creative children's room
You can make a plasterboard ceiling with your own hands, and it’s not at all difficult.
In addition, this material has other advantages:
- No matter how many levels there are, the ceiling can combine a variety of lighting, while still providing good light, as well as dividing the room into different zones. A children's room must have central lighting (for example, a chandelier), as well as other lamps throughout the room. It is better that they have different intensities.
- Using drywall, you can make a variety of shapes on the ceilings. These can be the same butterflies, balls, birds, flowers and much more, it all depends on the preferences, morals and taste of the child.
You can order an individual ceiling design. The original design is hand painted. This is a new type of ceiling design, but when you use it, you can create the most original children's room!
When choosing materials for carrying out repair work in a nursery, you need to take this issue very responsibly. As for drywall, it is a hypoallergenic and also environmentally friendly material, so you don’t have to worry about your baby’s health when choosing this material.
General recommendations from experts
Craftsmen who make decorative ceilings with patterns recommend following the tips below when doing the work yourself:
- Finishing with plasterboard sheets will turn out flawless if you involve an assistant in the process to prevent breaks in the material during the process.
- The sheets need to be fastened with self-tapping screws with a size of 25 mm.
- For reliable fixation, it is better to use an electric screwdriver with a ratchet attachment to control the depth of screwing.
In addition, if the diagram of a plasterboard ceiling clearly demonstrates that its height is not enough to create full-fledged relief patterns with the manufacture of a frame, you can limit yourself to the so-called “trick”. To do this, patterns are attached to the plasterboard ceiling, cut out of the same material with self-tapping screws without constructing a frame.
Very often, wanting to simplify installation and reduce the cost of work, modern ceilings are finished in exactly this way. To achieve the desired effect, the contours of the patterns are highlighted in a contrasting color or additionally decorated with LED strip.
In general, there are more than enough options on the topic of patterns on the surface of plasterboard ceilings. In addition to the described technologies with and without frames, ceilings can be:
- paint using a stencil;
- install spotlights on them using pre-prepared ceiling drawings with contours of patterns;
- make appliques from fabric, paper;
- transfer finished stickers.
Each of the ideas can be realized with your own hands, the main thing is desire and patience in the process of bringing your plans to life.
Plasterboard ceilings in the hall
It is better to use geometric shapes here. You can zone the hall using plasterboard ceilings, and the use of spotlights and decorations will add coziness to the living room and will be the final stage in creating a unique, individual design.
Be sure to take into account the fact that the installation of a plasterboard ceiling and its design must certainly be combined with the main interior of the room. For example, if your room is decorated in a country style, then a glossy ceiling will not suit it at all, since it would be more appropriate to use it in a modern or high-tech style.
Single-level
The simplest type of ceiling structure made from gypsum
. Simple doesn't mean ugly. If you use the finishing material wisely, you can get an impressive result. In addition, the aesthetic appeal of such ceilings successfully correlates with the practical one: mounted gypsum board sheets successfully mask all communications that are a priori exposed to the public and are combined with any type of light source.
Single-level plasterboard ceilings also look beautiful in combination with stretch fabrics. The combinations can be very different:
- plasterboard extended along the perimeter - centering using PVC;
- the opposite case with centering from gypsum board sheets;
- oval insert made of gypsum board against the background of a solid stretch fabric;
- rectangular insert against the background of stretched film.
Take a look at what it looks like in reality. And see once again with the help of the photo gallery how beautiful and cozy such plasterboard ceilings are if you skillfully fit them into the interior.
Ceiling in the living room in Khrushchev
As a rule, a Khrushchev apartment is a small apartment, which also has a small hall and a ceiling height of no more than 2.5 meters, while the sound insulation in the apartment is very poor. Based on this, when choosing the design of the ceiling, you need to take all this into account so that as a result you eliminate all these shortcomings as much as possible.
You definitely shouldn’t hang a large chandelier here, as it will clutter up the space too much. The best option would be to install a suspended ceiling with built-in spotlights. In addition, you can build sound insulation into this design.
And the combination of a glossy ceiling and plasterboard will create a reflection of light and visually raise the height.
The color scheme must be light and warm. A ceiling of the same color as the walls will visually expand the space.
Panels and cassettes
Undoubtedly, one of the most technologically advanced options for ceiling coverings will be ceilings mounted on Armstrong system frames. These are far from just the familiar square slabs and cassettes. There are options in which the coating is composed of several levels of slabs of various shapes.
Such euro ceilings are suitable for a high hall or kitchen in a large and modern house, as in the photo below. Naturally, the combination of the finishing of the ceiling and the rest of the furnishings is important. Right now the loft style is in fashion, and even the slant towards the industrial direction, so such a ceiling fits perfectly with the latest fashion trends in terms of decoration.
You can choose cassette options for ceiling coverings, which also fit the above styles. However, it is worth considering that the frame system takes up a lot of space above your head and this design is not suitable for rooms that are not too high.
