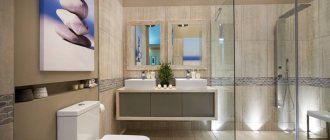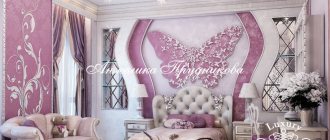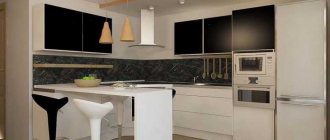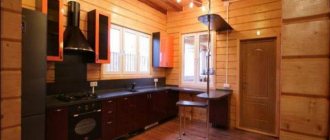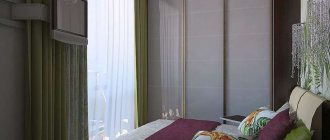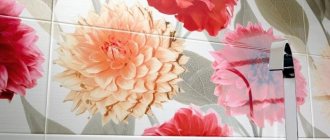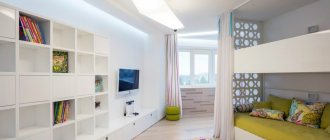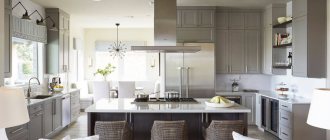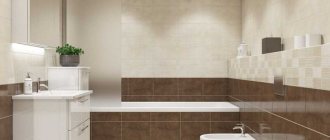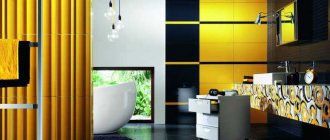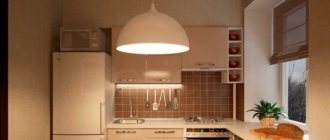Read: 1,097
If you take a typical high-rise building or Khrushchev, the size of the bathrooms in such buildings leaves much to be desired. This problem with insufficient usable space sometimes affects new buildings in the budget segment, so dimensions of 2 by 2 meters are a harsh reality for many, in which they have to huddle every day. However, in this whole not very pleasant story, there is still hope to get the coveted comfort in such a functional area of every home. Now we are talking about creating a competent design project for a 2 by 2 meter bathroom, which will allow rational use of free space, endowing it with the necessary functionality. But working in limited conditions is not easy, because you need to know some important features that will allow you to create a more harmonious project.
Where to begin?
First of all, the design project of a 2 by 2 meter bathroom begins with the creation of a preliminary drawing, which will outline the layout of all the necessary interior objects. As a rule, a bathroom of this format is combined in order to carve out a little extra space for yourself and allow you to arrange all the items more comfortably.
What should be in the bathroom? The standard set looks like this:
- bath or shower;
- sink;
- toilet;
- washing machine;
- heated towel rail.
Of course, here we are talking about the compact size of each item, which is why bathtubs are increasingly being abandoned in favor of shower cabins, which take up less space. Often, such a replacement allows you to place a washing machine in a small space of the room, since it most often happens that if you have a small bathroom, there is a problem with free space in the kitchen, so it is still more important to install it in the bathroom.
Secret Design Techniques
When the bulk of interior planning is behind you, you definitely need to pay attention to decoration and lighting.
The overall mood of such an important room will depend on these seemingly small details.
The following will help improve the atmosphere of a dark room with high humidity:
- Light. The more light sources there are, the better. Overhead lighting, several spotlights near and opposite the mirror. In this case, the rays, when reflected, will visually expand the boundaries of the room. The light should be warm yellow; it is more familiar to the eye and allows you to relax faster.
- Mirrors. These are the best helpers in visual correction of space. The more mirrors, the more spacious the room seems. But you need to be vigilant: too many reflections from which it is impossible to hide are not the best holiday companions.
- Accessories. Cute miniature things will breathe new life into the design of a 2 sq. m bathroom. But you shouldn’t get too carried away with them either. A soap dish, glasses and soap dispensers, designed in the same style, are the optimal amount of decor per area of 2-2.5 sq.m.
Even the darkest and most uncomfortable bathroom can be turned into a charming corner of comfort. The main thing is to be inspired by the ideas of professionals and really want to transform one of the most important rooms in the house.
Even a 2 sq. m bathroom can be beautiful and comfortable; the design and photos of ready-made solutions confirm that even in a limited area you can create a stylish and comfortable-to-use interior. But you will have to work hard for this; you need to take on board the advice of experts and give free rein to your imagination.
Color selection
When developing a design project for a 2 by 2 meter bathroom, it is important to choose the right color scheme, which will directly affect the perception of space. You need to competently play with the situation so that a small room visually appears larger, for which, of course, a light palette will be used.
When choosing finishing materials, it is recommended to give preference to pastel and light colors. For example, these colors could be:
- white;
- beige;
- cream;
- light pink;
- blue;
- lilac (muted).
However, creating a monochromatic space is boring and aesthetically unattractive, so you need to dilute it with something. Most often in this situation two shades are used:
- Contrasting bright. As a rule, they highlight interior elements located in the lower tier. This could be the floor, tiles or even wallpaper on the bottom of the walls.
- Light colors, but on top. For example, this could be the ceiling or wall decoration, when everything else has a darker or even brighter color. However, it is important to keep a balance here so that the interior looks harmonious and at the same time maintains the visual depth of the space.
Let's also outline current color combinations that can be used to create contrast or highlight certain areas. Here are some successful combinations:
- black and white;
- gray with pink or lilac;
- turquoise with peach or beige;
- brown with chalky;
- blue with blue;
- light green with yellow or white.
Let's continue to explore the theme of flowers, creating a design project for a 2 by 2 meter bathroom. Let's immediately identify the taboo - these are large patterns and a lot of contrasts. If you want to create a contrast, you can decorate only one wall in this way, placing an emphasis on it, when the rest of the color scheme will have a calm, light character. In this way, you can recreate the space more spectacular and not so boring, and at the same time not visually “eat” the area, which should be avoided in the first place. In addition, a contrasting wall helps add depth to the room, which is exactly what we need.
If the design project of a 2 by 2 meter bathroom involves a combination of three or more bright colors, then in this case it is necessary to pay attention to their saturation, while not forgetting about maintaining harmony. The best option is to use similar shades, since this way there will be an exact match in style and there will be no obvious distortions in contrast.
About space correction
Such a cramped bathroom can be found in typical apartments called Khrushchev apartments. Owners of such bathrooms first of all think about the optimal placement of plumbing fixtures, forgetting about the importance of perception. Even the cramped bathroom will look much more advantageous if all the rules for visual correction of space are applied.
- Color. Light shades always visually enlarge the room. This rule remains unchanged when decorating both a spacious room and a very cramped room. Cool shades work better than warm ones. Oddly enough, the common version of shades of blue and green remains optimal.
- Shades. The chosen shade also plays a role. A non-trivial tone will attract attention, intrigue, forcing the brain to switch from the size of the bathroom to its design. Lemon, lavender, gray - the main thing is that the colors are not too bright.
- Prints. A large pattern, be it a single accent or a repeating pattern, visually reduces the size of an already cramped room. Alas, a flashy design for a 2 sq. m bathroom is not the best solution; discreet decor will look more attractive.
- A color scheme. Competent play with tones will highlight the advantages of any room. Classic transition: an almost white ceiling, neutral walls, and a dark floor always have a positive effect on the perception of the proportions of the room.
- Direction of lines. Depending on the characteristics of the room, you should decide on the general direction of the lines. A cramped bathroom with a moderate ceiling height: rectangular tiles in a horizontal layout, a contrasting border at chest level, highlighting functional areas with color or material. Small bathroom with a low ceiling: vertical tiles or plastic panels, vertical lines, fewer bright spots.
After the issue of color scheme has been considered, you can proceed to developing the layout. To choose the ideal interior for an economy-class bathroom, photos of ready-made stylish solutions will push your creative impulse in the right direction.
Selection and arrangement of furniture with plumbing fixtures
The design project of a 2 by 2 meter bathroom should be based on the functionality of the room, especially if the bathroom is combined, which is the best option for many today. Every centimeter must be calculated even before furniture and appliances are selected, since four squares can accommodate everything you need, but here you need to know some tricks:
- the washing machine is installed under the sink, which requires a wall-mounted washbasin model;
- a standard bathroom design is replaced with a corner model or replaced with a shower;
- asymmetrical plumbing fixtures are selected to unload the room;
- the toilet moves to the corner of the room;
- It is better to use a wall-hung toilet to save space;
- Above the toilet there are shelves for storing things;
- You can also install a cabinet under the sink;
- a door with external opening is selected;
- priority for a beveled sink model that can be installed closer to the door while maintaining a passage.
What else have you forgotten? Of course, let’s talk about the main attribute of any bathroom – a mirror, which needs to be hung above the sink or built into the cabinet door above the same washbasin. Also excellent in terms of functionality are built-in cabinets, which look harmonious in any style, are functional due to their built-in design and do not draw attention to themselves.
Secret Design Techniques
When the bulk of interior planning is behind you, you definitely need to pay attention to decoration and lighting.
The overall mood of such an important room will depend on these seemingly small details.
The following will help improve the atmosphere of a dark room with high humidity:
- Light. The more light sources there are, the better. Overhead lighting, several spotlights near and opposite the mirror. In this case, the rays, when reflected, will visually expand the boundaries of the room. The light should be warm yellow; it is more familiar to the eye and allows you to relax faster.
- Mirrors. These are the best helpers in visual correction of space. The more mirrors, the more spacious the room seems. But you need to be vigilant: too many reflections from which it is impossible to hide are not the best holiday companions.
- Accessories. Cute miniature things will breathe new life into the design of a 2 sq. m bathroom. But you shouldn’t get too carried away with them either. A soap dish, glasses and soap dispensers, designed in the same style, are the optimal amount of decor per area of 2-2.5 sq.m.
- Even the darkest and most uncomfortable bathroom can be turned into a charming corner of comfort. The main thing is to be inspired by the ideas of professionals and really want to transform one of the most important rooms in the house.
Selection of finishing materials
When developing a design project for a 2 by 2 meter bathroom, you need to take into account the fact that this part of the home is fundamentally different in its functions from other rooms, and therefore requires special finishing materials to create comfort. It's all about the constant presence of high humidity and temperature changes, which you will certainly have to deal with after water procedures. A simple conclusion follows from this that materials should be selected according to three main criteria, namely the presence of the following properties:
- Moisture resistance.
- Heat resistance.
- Easy to wash options.
Of course, the emphasis is on the quality and reliability of materials, on which it is better not to skimp. What to choose for the walls? Practice shows that it is better to use for walls:
- Tile . A traditional option that will last for decades and will allow you to recreate any design due to the huge selection of this material and the ability to make masonry in any convenient way. At the same time, tiles with vertical laying or vertical lines allow you to visually increase the space, and horizontal placement along the perimeter expands it. Mosaics are perfect for decoration.
- PVC panels . They are easy to clean, can withstand temperature changes, are easy to install and are affordable. However, there is also a clear disadvantage - they do not like mechanical impact, but the good thing is that the damaged area can be easily replaced with another panel.
- Wallpaper . It goes without saying that ordinary wallpaper will not work here. Models made of fiberglass, foil or vinyl will be relevant. Liquid wallpaper is also perfect. The main advantages of such materials are low cost and a large assortment to recreate any style.
As for the ceiling, there are several practical options:
- Tension fabric . For a small room, it is better to choose a matte surface, but, in general, this is the most affordable and practical way to decorate the ceiling, forming a perfectly flat and moisture-resistant surface.
- Drywall . Perfect for high ceilings, since installation consumes 10-15 cm of space, but this inconvenience allows you to create a multi-level design with more complex lighting.
- Slats on a metal frame . They allow you to hide uneven ceilings and give it an original appearance. It is better to choose decorative or aluminum slats, and also rely on high quality PVC panels.
For the floor, it is best to choose ceramic tiles or porcelain stoneware. When laying, it is recommended to make a small distance between the tiles of a couple of millimeters and grout in a tone close to the color of the tiles, so that the floor is not divided into squares by contrasting grout, which will only narrow the space. To visually expand the space even more, it is better to choose the same or similar shade of tiles for the walls and floor, which will create an “infinity” effect.
If your budget allows, you can make a self-leveling floor. This includes the longest service life, the highest degree of protection from moisture, an antistatic effect, excellent thermal conductivity, and a cool appearance. Here you can experiment with creating any floor design, but this is not a cheap pleasure, since it requires individual development of a design, which must necessarily be included in the overall design project of a 2 by 2 meter bathroom.
Lighting
The pleasant visual perception of any room directly depends on the quality of its lighting. Zoned and multi-level lighting is the best option, which will provide enough light for each functional area and allow you to focus attention on certain elements. And do not forget that a separate light source must be near the mirror.
Here are some proven bathroom lighting options:
- chandelier in the center with two lamps and closed shades;
- 3-4 soffits on a plasterboard ceiling;
- sconces of any format near the mirror;
- LED strip in a ceiling niche or at the bottom of the bathroom.
When choosing fixtures and lamps, it is important that they can withstand high humidity, temperature changes and have a minimum voltage in the bathing area of 12 Volts. In this area it is better to use LED, halogen or fluorescent lamps.
For any lighting planning, the best option would be to place luminaires above each functional area. It is not expensive and is as practical as possible. The number of lamps directly depends on the number of zones in the bathroom and on the chosen color scheme. If the gamma is light, fewer light sources are used; if it is dark, then, accordingly, more.
Decoration
Our design project for a 2 by 2 meter bathroom should not contain many decorative elements, since cluttering a limited space with them, where the emphasis is on functionality, is wrong and aesthetically unattractive.
In our case, a few small shelves will be enough, when it is better to focus on the increased size of the mirror. Firstly, it is convenient and, secondly, a mirror is an additional reflective surface to visually increase the space.
As current accessories, you can choose bronze or chrome faucets if the room is decorated in a cool shade. Copper, brass or nickel will go well with warm colors. Such decor is appropriate for the given format of the room, it will fit harmoniously into it and will not attract all the attention.
Traditionally, plumbing fixtures are chosen in white, since other colors can make a small room feel cramped. If, however, the design project of a 2 by 2 meter bathroom involves the use of dark-colored plumbing fixtures, then you need to choose wall-hung models. Another option is to use, for example, a cabinet as one contrasting element that will play the main decorative role. It is also better to choose all hangers and heated towel rails in light colors so that they do not overload the space.
What other accessories can you use? We would recommend:
- vinyl stickers;
- original toothbrush holders;
- floor mats;
- original designed hooks and hangers;
- original design soap dishes/soap dispensers, brushes and toilet paper mounts.
The last element of the interior is the door. A prerequisite is that it must be made of moisture-resistant materials. If it is not possible to install a swing structure, then the alternative is a folding structure, screen door, book or compartment door. The design of the canvas must be in harmony with the interior, both in color and patterns.
About space correction
Such a cramped bathroom can be found in typical apartments called Khrushchev apartments. Owners of such bathrooms first of all think about the optimal placement of plumbing fixtures, forgetting about the importance of perception. Even the cramped bathroom will look much more advantageous if all the rules for visual correction of space are applied.
- Color. Light shades always visually enlarge the room. This rule remains unchanged when decorating both a spacious room and a very cramped room. Cool shades work better than warm ones. Oddly enough, the common version of shades of blue and green remains optimal.
- Shades. The chosen shade also plays a role. A non-trivial tone will attract attention, intrigue, forcing the brain to switch from the size of the bathroom to its design. Lemon, lavender, gray - the main thing is that the colors are not too bright.
- Prints. A large pattern, be it a single accent or a repeating pattern, visually reduces the size of an already cramped room. Alas, a flashy design for a 2 sq. m bathroom is not the best solution; discreet decor will look more attractive.
- A color scheme. Competent play with tones will highlight the advantages of any room. Classic transition: an almost white ceiling, neutral walls, and a dark floor always have a positive effect on the perception of the proportions of the room.
- Direction of lines. Depending on the characteristics of the room, you should decide on the general direction of the lines. A cramped bathroom with a moderate ceiling height: rectangular tiles in a horizontal layout, a contrasting border at chest level, highlighting functional areas with color or material. Small bathroom with a low ceiling: vertical tiles or plastic panels, vertical lines, fewer bright spots.
After the issue of color scheme has been considered, you can proceed to developing the layout. To choose the ideal interior for an economy-class bathroom, photos of ready-made stylish solutions will push your creative impulse in the right direction.
Summarize
Small tricks allow you to create comfort in the bathroom even when there is a shortage of free space. A pre-developed design project for a 2 by 2 meter bathroom will allow you to wisely use every free centimeter and work out all the details of the interior so that its functionality and visual appeal are in harmony with each other and create the necessary feeling of comfort. An experienced specialist will help create the necessary environment specifically for the customer’s tasks, taking into account his personal preferences and needs for daily water procedures and personal hygiene. This is not an easy job, requiring clear calculations in order to place all the necessary elements in a small room and combine them both in design and functional features.
