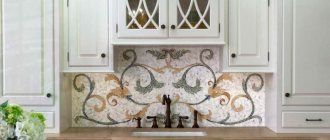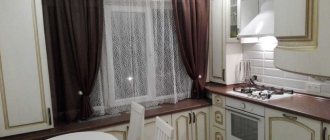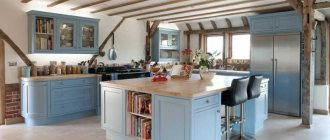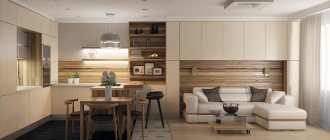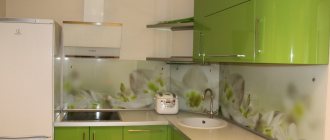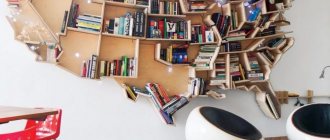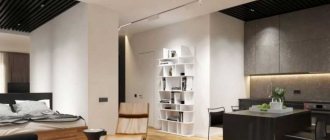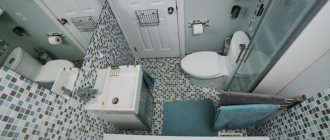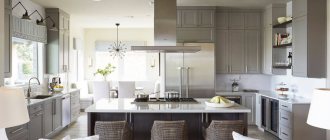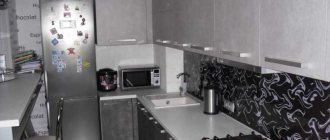Basic principles of design
Since in a studio kitchen several different functional areas are combined into a coherent room, there is no need to introduce different stylistic trends into this interior.
It is also not recommended to use brown, black, purple and other dark colors when decorating a small-sized studio kitchen, as this contributes to the visual reduction of the room.
To create a cozy design, light decoration in warm colors is perfect.
In addition, designers recommend using glossy and mirror surfaces that promote light reflection.
Island layout
Kitchen islands have become very popular lately. You can fully place an island in a kitchen of 20 sq.m. In this case, a straight kitchen set is placed along the wall, and at some distance from it an island is placed - 1-2 cabinets with a work surface.
You can both cook and dine on the island if you place high bar stools on the back side. There may be a storage system inside the island.
Advantages
The kitchen studio has a number of both positive aspects and important disadvantages that cannot be ignored.
The advantages of this interior solution include:
- The ability to create a holistic, spacious room, rationally combining several functional areas.
- The studio kitchen layout is perfect for dorm rooms.
- The stylish and comfortable interior of the kitchen-studio is perfect for hosting parties and receiving guests.
What to consider when remodeling a kitchen in a studio apartment
It should be taken into account that a studio kitchen would look most appropriate either in a large apartment with at least three rooms, so that each family member still has a private, closed space, or, conversely, in a small one. In the latter case, it will even be possible to enlarge the apartment by removing interfering walls and facilitating access to every corner of the home. Studio apartments are especially loved by men who are too lazy to go around all sorts of obstacles every time trying to get from their vacation spot to the refrigerator.
When decorating a kitchen in a studio apartment, you definitely need to approach it wisely and with careful preparation. The most important thing is to prevent clutter and wasteful use of space. To begin with, decide what you yourself want to see in your kitchen studio, what you plan to do there, where it is convenient for you to place a washing machine, microwave oven, TV, sofa, etc. If you are not going to invite guests often, then you should not buy a large table.
Read: Kitchen design
If you like to cook and watch TV at the same time, then position the table so that you can see the screen from your workplace.
There are several tricks that will allow you to choose the design of your studio kitchen so that every centimeter of space is used as efficiently as possible, while creating the perfect picture. Examples can be seen in the photo of the studio kitchen.
Flaws
When creating a studio kitchen, you often have to demolish the wall between the small kitchen and the living room, which requires additional financial investments and special permission.
In addition, the disadvantages of this layout include the following sub-items:
Note!
U-shaped kitchen: pros and cons of the U-shaped layout. Methods of arranging furniture, dividing into working and dining areas. Photos and videos of design ideasKitchen facades: TOP 180 photos and video reviews of kitchen facades. Types of frames, criteria for choosing materials and color solutions
- Short curtains for the kitchen - features of using short curtains in small and large kitchens. Advantages and disadvantages of fabric materials (photo + video)
- When cooking without a good exhaust hood, all odors from the kitchen will spread throughout the room.
- Inability to privacy in the absence of other rooms.
- The noise from kitchen appliances can disturb family members who want to relax.
Layout feature
This option for an interior solution requires careful redevelopment. You should also pay attention to each element to create zones that are as harmonious as possible.
Before redevelopment begins, the apartment plan is initially studied and the load-bearing walls are determined.
Often, a studio kitchen is created in one-room apartments, Khrushchev or Brezhnevka apartments.
When choosing an interior for a combined area, you should take into account the number of people living in this area. This could be one apartment owner, newlyweds or a small family.
Visual division into zones
Despite the fact that the basic rule for decorating a studio kitchen is to use one stylistic direction, it is still necessary to visually separate the living area from the food preparation area.
Note!
Water filter for the kitchen: functions and benefits of a water filter in the kitchen. Types of filters and mechanisms, their pros and cons (photo + video)- Kitchen in high-tech style: 135 photos and video master class on organizing space and design
Kitchen in modern style - 160 photos of the best design options and features of the style
There are several variations for this, and each of these ideas is good in its own way. Here are a few such photo examples.
A stylish solution would be to install a bar counter or use different tones when choosing pieces of furniture and wallpaper.
Large indoor plants can also visually divide one single room into several functional zones.
Types of bar counter for a small kitchen in a studio
The most popular option for a small studio is a bar counter. With its help, two problems are solved at once:
- The kitchen area is separated from the living room area;
- The bar counter serves as a dining table and work table.
Similar article: Kitchen with built-in oven
A bar counter with shelves or cabinets allows you to create additional storage space for kitchen equipment.
Small kitchen for a studio in white with a wooden countertop and a breakfast bar.
Additional zoning techniques
You can also zone a kitchen studio using pieces of furniture.
For example, in the same way as it was done in the presented photographs of studio design. This could be a massive bookcase with souvenirs or a plasterboard arched opening.
Note!
- Glass kitchen apron - 130 photos of a stylish and beautiful kitchen apron in modern interior design
Kitchen sink: 130 photos of choosing a model and do-it-yourself sink installation features
MDF kitchen apron: advantages and disadvantages of the material. Varieties of MDF aprons. Features of external decoration. DIY installation instructions (photo + video)
The height of the floor in the cooking area can be significantly higher than the living area.
Successful lighting can also contribute to the placement of light accents and the division of the room into two independent zones.
The best finishing solutions
In order to visually enlarge the space, designers advise using voluminous objects with mirror surfaces in the design of a studio apartment.
In addition, you can visually expand the room through the use of spot lighting, light colors in the design that smoothly transition from one shade to another.
The studio should not be cluttered with arches, partitions, bulky furniture and screens, otherwise the room will not seem spacious and airy.
Important nuances when planning a studio apartment
- Zoning of space. For these purposes, design techniques such as a bar counter, shelving, and sliding doors are used.
- The kitchen work surface should be at least 60-80 cm in length. Such a table will be enough to make cooking convenient.
- Light shades of furniture allow you to visually enlarge the space. The kitchen surface can be glossy or matte.
Similar article: Corner kitchens with ceiling
Kitchenette with dark bottom and light top.
The top row of furniture continues the entire length of the wall.
Decorative design
You can also zone a room using cladding with different color and texture solutions.
Tiles are perfect for the kitchen department; the walls can be decorated with artificial stone, ceramics, brick or decorative plaster.
While the walls of other areas can be covered with wallpaper, and laminate, parquet or carpet can be laid on the floor.
An effective solution is to use a material of the same tone and texture.
If the material is different, then the shades must be consistent. For example, wood-effect tiles in the kitchen area and a similar laminate color in the living area.
Choosing a kitchen set
The corner shape of the set is a universal design; it can be used to create a comfortable working triangle consisting of a sink, hob and refrigerator.
The interior of the kitchen niche looks very original; it contributes to significant space savings and its visual increase.
Miniature headsets or U-shaped designs are perfect for this solution. You can place the kitchen area on a spacious balcony, by a window, on the side or far wall of the room.
Layout
Linear
The kitchen and living room should be a continuation of each other. Too sharp a transition between different zones should not be made, giving preference to natural partitions - furniture, differences in floor or ceiling levels, contrasting finishes.
This type of layout involves arranging furniture along one of the walls. In studio apartments, in kitchens combined with a living room, it allows you to effectively separate the kitchen and dining space. In addition, the cost of the direct configuration is less than other configurations, since a corner cabinet and end cabinet are not needed. The main disadvantage of a linear layout is that it is not always convenient to move between the stove, sink and refrigerator located in one row.
Corner
Zoning with furniture preserves the integrity of the kitchen-studio and does not create clutter in the space.
The name speaks for itself. The furniture is located on two adjacent walls of the room. This layout allows you to save space as much as possible and at the same time effectively divide it into zones. The main disadvantage is that it is not suitable for rooms with complex shapes (with niches, projections, etc.)
U-shaped
Installing built-in appliances in a studio kitchen will save space and make the interior look seamless and neat.
In this case, furniture is placed along three adjacent walls of the room. The main advantages of this arrangement are that everything is always at hand, the working surface area is extremely large, and there is maximum space for storing food and all kinds of kitchen utensils.
The appliances built into the kitchen set will help save space, and at the same time will also look very organic in the overall interior.
In a studio apartment, the symmetrical shape allows for a smooth and harmonious transition between the working and dining areas. In this case, one of the sides does not reach the wall, but is like a peninsula, visually delimiting the zones.
The distance between cabinets facing each other should not be less than 1.2 m, otherwise the doors will be inconvenient to open. If the distance exceeds 2 m, the necessary objects, on the contrary, will be far from each other.
Carefully thought out lighting in a studio kitchen will help create the illusion of more space.
Important! Find a use for the window sill. It can be used as a tabletop or placed on the window as a small shelving unit with shelves.
