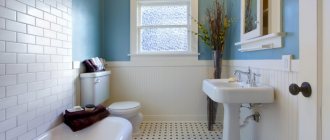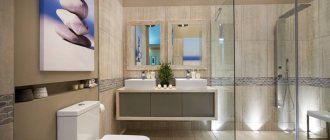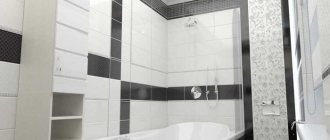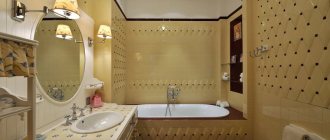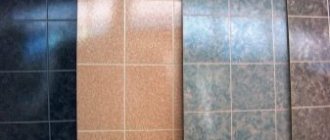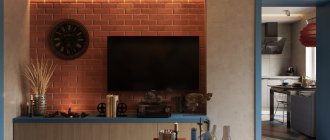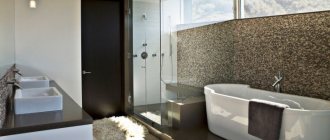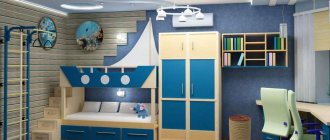Layout
First, let's talk about the layout. Let's see visually what it looks like.
Below is a version of a classic square bathroom of 4 sq. m. The bathtub is installed along the entire length of the wall. The washing machine can be installed under the washbasin.
An option when a washbasin, toilet, and washing machine are installed opposite the door. In this case, a sitz bath or shower is used.
With a rectangular layout, when the entrance door is located on the longest wall, large plumbing fixtures (bathtub, washbasin, etc.) are placed on the sides, and a toilet is located opposite.
Bathroom with toilet and washing machine
Renovating a bathroom with a toilet and a washing machine begins with a detailed study of their location and sewerage distribution. The solidity of the interior from the previous point is established precisely at this stage.
Washing machine location
Fact: A freestanding washing machine looks bad. Descending order of effect from a design perspective:
- The washing machine is completely hidden behind opaque doors.
- Built into a niche or under a sink, but open.
- Freestanding.
It is very tempting to completely hide the washing machine, but this is possible starting from at least 6 square meters of bathroom area. The depth of a standard washing machine is 40-45 cm, but this is on paper. In practice, manufacturers do not take into account the hatch and the top cover (protrudes from the back). In reality, it eats up at least 50 centimeters of depth. Therefore, ideally, go and choose a washing machine with a tape measure, and use your own measurements to figure out whether it will be possible to install it. For a modern bathroom, integrating a washing machine is critical.
2nd standard - washing machine under the sink in the bathroom. This is the most practical option because... It does not take up any space at all, plus there is no need to make an additional sewage drain and cold water supply - everything is in one place.
A countertop is made on top of the washing machine, and either a sink is built into it or an overhead sink-bowl is used. Please note that since the height of the washing machine itself is about 85 centimeters, the final height of the sink will be approximately 95, and this is higher than the standard. Here's a photo showing the difference:
There are no more practical options for integrating a washing machine. For a 4 sq.m bathroom, a washing machine under the sink is standard . Raising the height of the sink a little is an adequate compromise.
Embedding a washing machine in a niche not under the sink is only available for bathrooms larger than 4 square meters. The option is also normal.
A freestanding one greatly reduces the cost of the bathroom interior and, in my opinion, this option should be avoided at all costs. For example, here are a bunch of real photos of such bathrooms with a freestanding washing machine - it’s up to you. 4 not hidden objects greatly reduced the cost of the interior.
Toilet
If you want to get a truly decent design for your bathroom with toilet, then the following rule is strictly necessary:
The toilet is only wall-hung with installation.
A wall-hung toilet is more expensive than a floor-standing toilet, but it's worth every dollar. A set consisting of the toilet itself and a hidden installation from all sorts of famous manufacturers will cost around $300-350. If your budget is limited, search for “Toilet set with promotional installation + your city” and you can almost always find a complete economy class set for about $150. And this set will still be better in appearance and practicality than any ordinary toilet.
Another argument for bathrooms around 4 square meters: how much would you be willing to pay for 1 additional meter of bathroom space? So is the saving on the toilet area and wall-hung toilet worth the loss of space, which is inevitable if the installation is not installed?
The toilet area in the combined bathroom is ideal for hiding the boiler. The standard is to place it above the installation and hide it behind furniture doors. If you don’t need a boiler, it still makes sense to put closed shelves on it - storage space is always in short supply in a small bathroom.
Design tricks to help increase space
Let's look at ideas that can be applied to a small space.
- Use the space above the doorway.
- Actively introduce built-in furniture and appliances.
- Choose light colors for decoration. This will visually expand the space.
- Install a small corner sink.
Where to install the washing machine?
Let's look at the best accommodation options.
- Under the sink. This is the most profitable option, as it significantly saves space.
- Under the countertop. A great way for modern design.
- Freestanding washing machine. The most unprofitable method in terms of saving space, but the simplest. We place the washing machine in any free place.
What does the type of machine affect?
In Russia, the current range of household appliances consists mainly of front-loading or horizontal-loading washing machines.
For a small bathroom, the best choice would be a machine with a vertical door.
If you purchase such a model, it will make the process of choosing a place for a washing machine in a small bathroom half as easy.
The washing machine is placed near the wall so that the owner standing next to it can easily use it.
If you have made your choice in favor of a horizontal type of machine, then it is best to buy a narrow one, not exceeding 40 cm in size.
- Application of Kirchhoff's laws
Painted bathroom - overview of options for painting a bathroom (77 photos)
Bathroom hood - which one to choose? Review of popular models +80 photos
The most comfortable place for her will also be near the wall, photo of the washing machine in the bathroom.
Read here! Unique bathrooms - we design them correctly and tastefully
If you wanted to place the machine in the middle or in the corner, then the space will not be entirely harmonious and will simply look out of place.
Also, do not forget to pay attention to the location of electrical wires and water pipes; they should not be strained, because this affects the safety of apartment residents and the service life of household appliances.
A convenient place for the machine is under the sink. This option is no less good and is suitable for front-loading models.
A washing machine under the bathroom sink will save space. Do not forget about the general interior, because the machine should not be different from other things.
When choosing a sink, consider its shape to avoid future injury.
The location of the washing machine closely interacts with the existing communications and plumbing.
When choosing a location, take into account all the nuances, connection to the water supply, distance to pipes, electrical networks and much more.
It is important that the “washing machine” does not touch the bathroom, radiators, water and heating pipes in any way.
Following these tips will help avoid electrical short circuits.
What to do with the toilet?
A wall-hung toilet with installation is an excellent way to save space and is actively used by designers.
For those who want to save their budget, only a stationary toilet remains. Therefore, you can show your imagination and put it in a corner. At the same time, choose the right corner barrel and properly organize the space behind it.
If the layout allows, you can install a regular toilet in the same row as the washing machine.
Location of the washing machine in the bathroom
In the modest space of the bathroom you can place both furniture and large household appliances. It is important to think in advance about the layout of the room and the design of the bathroom with a washing machine. If this is not done, the space will be used inefficiently.
There are many options for placing a washing machine in the bathroom, but there are descriptions and photos of basic proposals. Near the washbasin, when the washing machine and washstand are combined into an ensemble by one countertop.
- This is the most popular interior design option.
Tip: A large mirror above the tabletop will help to visually increase the space of the room.
The design of the bathroom countertop for the washing machine is attached to the wall. The unit itself is convenient to service in case of breakdown if it is open on both sides.
Installation of a washing machine and washbasin at different levels is allowed if they are united by a massive countertop. It is important that the height of the washbasin bowl is comfortable.
+ Shower
For those who have decided to introduce a shower stall into a small bathroom, we advise you to pay attention to its location in the corner, between the washing machine and the toilet.
How to best arrange equipment in the bathroom
There is no unique recipe. Even the design of a bathroom with a washing machine in a typical Khrushchev-era building with a combined bathroom may differ. Much depends on what is already in the room or will soon move there. For example, in a bathroom with a toilet you can install a shower. There will be less occupied space, and there will be more options for the location of the future washing device.
You may be interested in: What to look for when choosing a washing machine
Choose according to four criteria:
- bathroom dimensions;
- objects that are already there;
- communications carried out;
- aesthetics and beauty.
In the photo below, look at a successful example of arrangement in a bathroom without a toilet in a typical Brezhnevka.
Under the sink
Everyone has encountered a washing machine under the sink - your relatives or friends probably have one.
This is rational for a small bathroom when there is very little free space. This option has disadvantages:
- the top surface of the washing machine cannot be used;
- it is difficult to get to the communications of the sink and the machine;
- The sink drain will have to be selected longer to fit everything.
- If the water supply pipes at the sink break, the electronics of the machine will flood.
This scheme also has its advantages:
- you don’t have to spend money on a separate cabinet or countertop for the sink above the washing machine - it looks aesthetically pleasing as is;
- communications for the washbasin, washing machine and bathtub in the combined bathroom are located in one place;
- minimal space will be occupied.
Similar minimalism is shown in the photo.
Next to the washbasin
If there is some free space, it is better to move to the side. The washbasin and countertop will be above the machine, but it will be possible to combine them with a regular sink drain and cabinet. See the design of a bathtub with a washing machine below.
This design is relevant for a bathroom in a Khrushchev-era building, where due to lack of space it is necessary to move to a vertical plane and use the space under it along with the sink.
In a separate niche
If there is a niche in the bathroom, use it when renovating the bathroom. If there is none, but there is a lot of space, make a niche out of plasterboard structures, because built-in appliances always look impressive.
Thanks to the niche, the washing machine in the bathroom will take up the smallest usable area. Walls, floors and recesses will prevent vibration from moving the device from its place.
Make good use of the space above your car in the niche. For example, install shelves or structures for drying clothes.
An interesting idea is to make two niches. One will house a car, and the other will house a shower. An example of a bathroom design with a shower cabin and an automatic machine is below.
In the corner
Corners are the most underrated place in the apartment. So don't hesitate to use it in the bathroom.
A corner washing machine will likely be surrounded by other items and devices on both sides. So consider a top-loading machine.
You may be interested in: Bathroom 3 sq. m: combined with or without a toilet, and where to put the washing machine
In small spaces, corners are sometimes the only possible solution. For example, combine the car with a corner bathtub, as in the photo.
In the closet
When a machine stands out sharply from the overall style of the bathroom, it makes sense to install it in a special cabinet. You may have to choose a narrow car for this, but everything in the apartment should be in harmony.
You can use not a separate cabinet, but part of it. The author of the design in the photo below stores household items on the upper shelves and washes them below.
Many interesting interiors have been invented for a bathroom with a washing machine. Let's look at the most memorable and practical ones.
+ Bathroom
A full bathroom is usually installed along the longest wall.
But installation options for small or sedentary models are also possible.
Color solutions
Give preference to pastel colors. Light shades clutter up the space and make the room softer and more comfortable.
For those who decide to experiment and choose a different color scheme, we advise you to familiarize yourself with the finished projects.
Bathroom in green tones.
Purple bathroom.
Red.
Blue interior.
Gray shades.
Brown bath.
