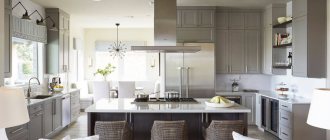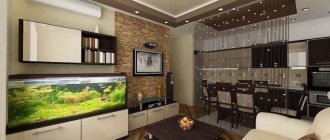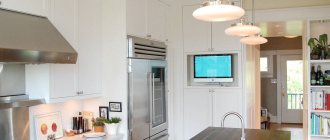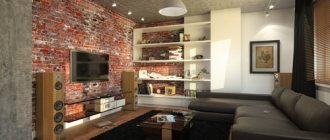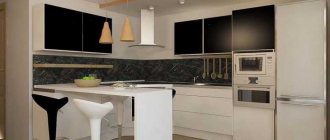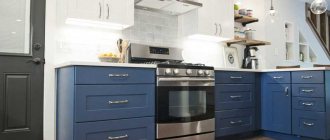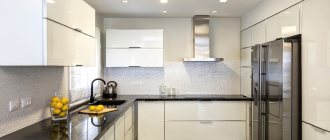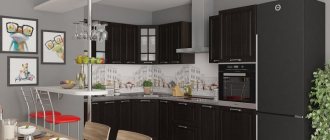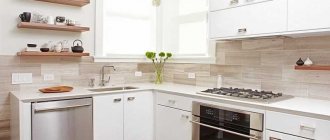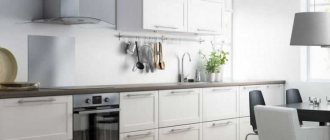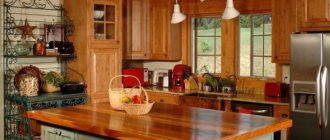Kitchens with a breakfast bar between the kitchen and living room
The peculiarity of the bar counter is the high surface of the horizontal plane. Properly designed and reduced to the standard size of a dining table, it can be used not only for evening gatherings with loved ones, but also under the guise of a dining table or a place for cooking.
If necessary, it is possible to organize built-in drawers at the base of the bar counter for storing dishes or bulk products. This condition is only applicable for capital models whose base width is at least 60 cm.
Miniature kitchen area limited by a bar counter Source interistroy.ru
Small kitchen with breakfast bar
The bar counter is increasingly found in the design of small kitchens and an increasing number of people choose it as a dining area for a small kitchen. Previously, there was an opinion that the bar counter was an attribute of large, spacious kitchens. But this is a misconception. The correctly selected size, configuration and location of the bar counter in a small kitchen will help create not only a beautiful, but also a functional interior, which is especially important for small spaces.
A bar counter in a small kitchen is a good solution if the kitchen is combined with a living room . In this case, it performs two useful functions at once: it serves as a dining area and conditionally separates the kitchen area from the recreation area.
But even in a separate kitchen, a bar counter can be a completely justified solution. Thanks to its small width, it can replace a dining table, which is often difficult to place in a small kitchen.
Dimensions
The dimensions of the bar counter are directly related to the area of the room. For example, for a small studio no more than 20 m2, the optimal solution would be 60*30 or a little more. These dimensions will allow you to drink your morning coffee, have breakfast alone, or prepare a quick snack. Such options are not used as a kitchen table. The advantage of a miniature element is the minimum clutter of space.
Studio zoned with a bar counter Source Dizainexpert
Interior of a bar counter for a kitchen-living room Source pbs.twimg.com
For rooms with a larger area it is used as a “size limiter”. The goal is to create a complementary rather than dominant design. That is, it should blend harmoniously into the overall style, and not attract the main attention.
Multifunctional bar counter Source ciscoexpo.ru
No less important is the functional purpose. If the stand is intended for snacks, it is possible to organize a structure with a height of 100-130 cm and a width of 30-40 cm.
Important! It will no longer be possible to cook on it due to its non-standard height.
See also: Catalog of companies that specialize in interior redevelopment.
Location in space
The location relative to other furniture is considered an equally important condition. May be presented in one of the following options:
- Linear – located in the form of a single, straight line. The installation location is determined depending on the layout of the room.
- Wall-mounted - attached to one of the walls, not occupied by other elements of furniture. The location of the connection - the long part or the end - does not matter.
- Island - the option involves a maximum of occupied space. Most often it is installed in the center of the room. Functional purpose: dining or work table. For living rooms with an area of less than 30 m2 it is not relevant.
Bar counter for a small apartment Source dizajn-gostinoj.com
Island kitchen-living room bar counter Source dizainkyhni.com
Healthy! “L” or “U”-shaped arrangement can be used as linear or wall arrangement options.
Form
The shape of the bar counter for a kitchen combined with a living room can be different, depending directly on the layout of the room. Any furniture manufacturer will make a custom-made tabletop. The most popular options include:
- Classic - will be an ideal option for large rooms. There is little functionality in it, more aesthetics and stylistic orientation. The height is at least 120 cm, used for evening gatherings with friends, morning coffee, or a quick snack for a lonely person. Not practical for a family with children.
Bar counter in a classic bar style Source www.remontbp.com
Advice! You will get a spectacular look if you arrange hangings for wine glasses and glasses above it.
Mini bar counter Source gearbestblog.ru
- Mini is the optimal combination for a small apartment. Minimum footprint, maximum ergonomics and functionality. An ideal solution for a student or a single young man who prefers to eat in public places. If necessary, it can serve as a dining table, on which hot dishes, salad and coffee can be easily placed.
Important! Mini bar counters are lower than standard ones. Height – 90 cm, which makes them convenient in practice.
The combination of a counter and a kitchen table Source domoholic.ru
- Two-level - ideal for those who decide to change the style of the room/apartment for the better. Made in two levels, different in height. The lower one (90 cm) is a dining and work table, the upper one (120-130 cm) is a bar counter. One of the optimal ways of zoning: the high part turns towards the living room and serves as a bar counter. The lower one, towards the kitchen, plays the role of a table.
- Island - as already mentioned, is used only in spacious rooms. The design may consist of a countertop, include a stove and a sink, depending on the size and preferences of the owner.
- Corner - installed as an independent dividing element between the work area and the living room or organically “flowing out” from the kitchen unit. The dimensions in most cases are minimal, not intended for use as a dining table.
Corner bar counter with column Source modernplace.ru
How to combine style and color choice for a kitchen-living room with a bar counter
The peculiarity of the bar counter in the living room is that it can harmoniously fit into almost any interior style. As an example, let's look at a few of the most popular destinations:
- Loft style - most compatible with high ceilings. A distinctive feature of the direction is considered to be a maximum of open spaces, a composition of several architectural solutions. The walls have a rough finish. A bar counter that performs a zoning function will look very impressive in this situation.
- High-tech style is a modern solution filled with high-tech devices. Straight, uncomplicated lines with a minimal amount of decor are used as interior solutions. The highlight of the direction is the presence of technical developments, in this case kitchen equipment and living room electronics.
- Minimalism style is one of the optimal solutions for decorating a modern small studio apartment. The counter is made of a material identical to the kitchen unit, performs a zoning function and is used as a dining table and a place for cooking.
- Scandinavian style - maximum light, white or silver tones. The bar counter can be made of a material similar to a kitchen set, or natural wood in light shades.
Bar counter in the interior of a loft style living room Source pbs.twimg.com
Bar counter in a living room decorated in high-tech style Source dizajn-gostinoj.com
Zoning a minimalist living room using a bar counter Source bytovik-kazan.ru
Bar counter in the interior of a Scandinavian style living room Source dizainkyhni.com
Modern studio in original style Source bytovik-kazan.ru
Advice! The material and color of the bar counter in the kitchen-living room are selected in accordance with the interior design of the rest of the room.
Advantages of bar counters in the living room
A small bar counter between the kitchen and living room Source dizainexpert.ru
The bar counter primarily has a separating function. On the one hand, it refers to a harmonious continuation of the kitchen, on the other hand, it limits the area of the living room or is used as a dining table. But it can perform not only these functions, but also a number of others:
- This is a modern solution that allows you to use the room not only for eating, but also for holding fun parties and buffets.
- Adding shelves and drawers to the base will allow you to organize additional places for storing inventory.
- A small surface area allows it to fit harmoniously into almost any space. It flows into the space of the smallest rooms, where every centimeter is important.
- It will not be possible to place many objects on it due to the lack of free space. Serving and cleaning will be faster.
- The oblong shape and rounded ends will allow you to comfortably seat more guests than at a square kitchen table.
Attaching a bar counter to upholstered furniture Source pinimg.com
Two-level composition made in the form of an island Source design-homes.ru
Glass bar counter Source homeli.ru
Features of the living room kitchen layout - the role of the bar counter in interior design
Counter in the interior of the kitchen and living room
If the apartment is quite small, consisting of only 1 room or 2 small ones, then the best option is a layout in which the kitchen and living room are combined. Thanks to this concept, several zones are combined at once:
- Kitchen for cooking (working).
- Living room intended for receiving guests.
- The dining area where you can have a meal.
An excellent solution in this layout is a bar counter between the kitchen and living room. This piece of furniture can perform several functions at once - serve as a work surface, become a space divider into zones, you can eat at the bar counter, or use it as an additional place to install or store some devices.
Thanks to the use of a bar counter, you can turn even the simplest apartment into a loft with a modern interior design.
Materials for making bar counters between the kitchen and living room
Bar counter with original chairs Source pbs.twimg.com
The choice of material from which the bar counter in the kitchen-living room is assembled depends on the purpose of the structure: capital or decorative. In most cases, bases can be used for self-assembly:
- PVC is an inexpensive, lightweight material with various colors. Easy to process, but does not differ in strength characteristics. Mounted on a pre-prepared base (frame).
- Furniture MDF or laminated chipboard is an assembly option that is not inferior to plastic in the availability of color shades, more durable and difficult to work with.
- Drywall is easy to work with and susceptible to mechanical damage. It is easy to process, takes any shape of any complexity of bending, and is processed into a color or shade that matches the interior. Mounted on frame.
- Natural wood - the design will be capital and stylish, but requires carpentry skills and more significant financial investments.
- Brick is a permanent structure, which (in most cases) will require further cladding with decorative material.
Stand made of natural wood Source ciscoexpo.ru
Functionality of the bar counter Source cdn.homedsgn.com
Ultra-modern zoning with a bar counter Source www.ideafirst.ru
Bar counter in the style of an ultra-modern apartment Source mebelschukin.ru
Bar counter with a combination of sink and kitchen table Source www.mandemonthewall.com
Advice! For a harmonious perception of the base of the structure, it is most practical to use materials used for cladding adjacent surfaces (kitchen units, walls, living room furniture).
Multifunctionality of the bar counter Source www.aurorakuhni.ru
Material from which the tabletop is made:
- MDF, laminated chipboard - the simplest and most inexpensive option. You can make a tabletop with your own hands or order it to size in furniture stores.
- Plastic is a simple, easy-to-process material. Has a short service life.
- Wood - the cost of a high-quality surface will be 1.5-2 times higher than the previous option. But the resulting design effect will be much more interesting.
- Glass - looks elegant, the disadvantage is the formation of small scratches during operation.
- Stone is the strongest and most durable material. Unpretentious to mechanical, thermal and other types of influences. They are distinguished by the highest price.
Bar counter separating the food preparation area Source www.remontbp.com
Combined bar counter Source static.tildacdn.com
Original design of the kitchen area Source dizain.guru
Zoning with a sofa and bar counter Source svoya-studio.com
Advice! When choosing a material for making a bar counter for a kitchen-living room, you should decide on the conditions of its use. It is not recommended to save on its production, given the low wear resistance of cheap types.
Functional addition to the bar counter in the interior of the living room kitchen
In order for the bar counter in the kitchen-living room to perform even more functions in addition to the standard ones, it is worth considering more competent combination and placement. There are 2 best ways:
- A counter combined with a kitchen part. In this situation, a piece of furniture may be adjacent to the working surface of the kitchen unit, forming the letter “G”. Or it can be located in parallel. This is the most common planning. It is extremely rare that the counter is a continuation of the “kitchen island” - it is found in narrow rooms (Khrushchev-era buildings). In any case, the housing can become the basis for built-in appliances (washing machine, oven). You can make shelves in the niches for storing kitchen utensils.
- A counter combined with the dining part of the room. A separator of this kind is still more often combined with a dining area, namely a table. This zoning method has many advantages: the number of seats increases, there is an excellent opportunity for beautiful serving, and you can use such furniture for quick snacks.
In any case, the functionality of the bar counter can be expanded if you think through the design and show creative thinking during operation.
Kitchen-living room layout option
Arch with bar counter
Stand with ceramic surface Source behance.net
A bar counter created using a computer program Source e-way.market
A living room with a bar counter equipped in an arch can visually enlarge the space and decorate the interior of the room in an original way. The design of the design is determined based on the stylistic orientation of the total rooms, but in most cases an alternative, universal option is selected. As an example, let's look at some of the most popular solutions:
- Classic - a standard semicircular shape, devoid of additional decorative elements. It is considered the best option for most stylistic decisions.
- Portal - because of the rectangular one.
- The top looks more like a regular doorway. An excellent solution for rooms with low ceilings, not prone to increasing free space.
- Modern is something in common between the two previously described options. At the top point it converges in the form of a semi-arc.
- Romance - differs from modernism in the smaller radius of the inner corner. Looks great in living rooms with high ceilings.
- Trapezoidal - has a rough shape. The dome is formed by a convergence in the form of a symmetrical geometric figure - a trapezoid.
- Eastern - combined only with a similar style. It has a dome shape.
Harmony of a white bar counter with the interior of the room Source Dobrzemieszkaj
Sophistication of style with natural wood Source stroy-podskazka.ru
Zoning the kitchen-living room using an arch and counter Source dizainexpert.ru
Arch combined with kitchen counter Source homeli.ru
Execution of the bar counter Source mirlandshaft.ru
Design in dusty rose color Source design-homes.ru
Loft style with wood elements Source topdizz.com
Stained glass windows in a plasterboard arch Source www.remontbp.com
Functional kitchen-living room Source legkovmeste.ru
Pros and cons of a kitchen-living room with a bar counter
A kitchen with a bar combined with a living room can be an ideal solution in many cases. But the apartment is not always transformed for the better, since there are advantages and disadvantages to having a stand:
| Advantages | Flaws |
| Additional surface appears | “Steals” space and takes up space |
| Ideally zones space | The cost of such a purchase can be quite high |
| Decorates any interior | Requires constant care and attention |
| Can be used as additional storage space | Dangerous place for children - corners, height of the structure |
| The design can simultaneously highlight or cover the window |
There are many more minor shortcomings and equally significant advantages that can be identified, but they will be determined by individual cases.
The correct layout will help you decorate your house or apartment, as well as make the room more spacious and comfortable. The ideal option would be to combine the kitchen and dining room with an additional piece of furniture - a counter. There are many ways to place the structure to improve the layout of the room.

