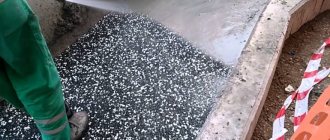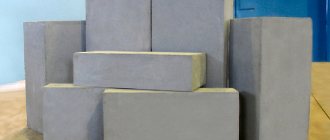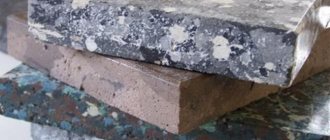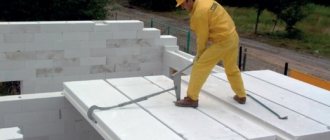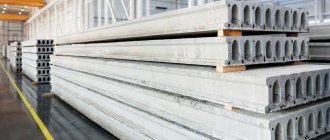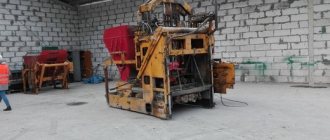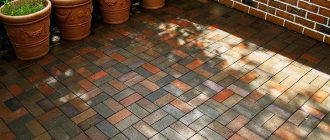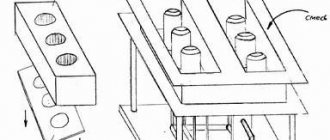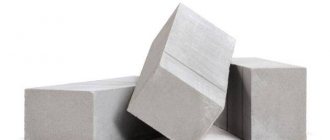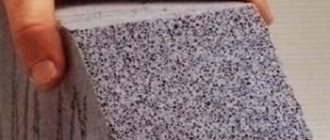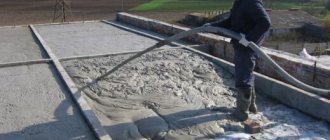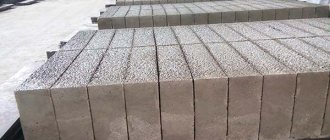In the 1960s in the USSR, the appearance of foam concrete became another step in the development of industrial and residential construction. Making foam concrete involves creating cells or bubbles inside the block. There are two methods: autoclave and non-autoclave. With the autoclave type, production can take place both in artisanal and factory conditions.
Two types of foam concrete installations
Foam concrete has 2 main components: foam and concrete. I succeeded in two types of installations for foam concrete.
Conventional - separate foam generator, separate mixer
The majority of such installations. In them, the foam is prepared separately and added to the mixer with cement.
Its components:
- concrete mixer (not ordinary, but special)
- foam generator
- compressor
The operating principle is as follows. Mix the concrete separately. Separate foam generator. Add the finished foam to the mixer. We close it, build up pressure, the foam concrete flows through the hose.
One of the manufacturers of such installations is spetsgriffon.rf
Cavitation installations
Consists of a cavitation unit and a concrete screw pump.
In such an installation, the stirrer is a vertical “barrel”. In it, at the bottom, like in a kitchen mixer, the blades rotate at a very high speed. Pour all the components into it. Including foaming agent and fiber.
All this rotates at wild speed and this causes bubbles to form in the concrete. We pour the foam concrete into a tub from which the pump delivers it to the hose.
As a result, such concrete turns out to be of higher quality and more homogeneous. And fiber increases its strength.
Such installations are manufactured by Sarmat-Tornado LLC. https://www.sarmat-tornado.ru/
Barotechnology
The use of pressure technology in the production of foam concrete has both advantages and disadvantages. Products produced by barotechnology have a low level of strength, but are distinguished by a simpler and less expensive process. They do not require expensive equipment or very large premises, and the time to obtain a standard unit is significantly reduced. This method of producing foam concrete is used precisely for these economic reasons. However, if the above-mentioned qualities are a plus for manufacturers of such building materials, then the consumer receives low-quality products that should not be used in large volumes of construction.
Installation for the production of foam concrete using barotechnology
When using barotechnology, the basic components of foam concrete are introduced into a sealed mixer: sand or fly ash, cement, water, hardening accelerators, a foaming agent, and sometimes air-entraining additives. In the technology for producing mixtures, additional operations are also optionally introduced, which are aimed at optimizing the granulometric composition of the components and regulating the porous structure, using gas and foaming agents, as well as the use of functional additives that accelerate structure formation.
Then, under the pressure generated in the mixer, all these components are thoroughly mixed and the mixture is actively saturated with air. This process is commonly called air entrainment. Under pressure, the resulting solution flows through a pipeline directly into the injection molds. At the same time, the process of atmospheric pressure, which was pumped into the mixer using a compressor, stops, after which the foam concrete mixture begins to increase in volume. Visually, this process resembles the emergence of yeast dough, which differs only in the speed of “rising”: in foam concrete, at the time of molding, the increase occurs instantly.
Advantages and disadvantages of the barotechnology method And now let’s take a closer look at the pros and cons of barotechnology for the production of foam concrete. This method is characterized by lower product strength, which is its main disadvantage. Of course, it is better and more effective to beat more liquid substances. To compare, you need to imagine the consistency of whipped 30% sour cream with milk. Foam block manufacturers are forced to introduce a larger amount of water into the mixing composition, which is why the final strength of the foam blocks is significantly reduced. For a complete hydration process when producing cement, a larger amount of water is undesirable. The hydration process is the addition of water, which occurs through a chemical reaction of the clinker components of cement with water. When interacting with water, cement hardens and turns into the so-called cement stone.
At the same time, rather large pores are formed in foam concrete, which is produced using pressure technology. They can be compared to the pores of fine pumice. Air voids in the structure of a foam block are rarely less than 1-2 millimeters. Naturally, such large pores greatly reduce the strength and load-bearing capacity of the foam block in future building structures.
A disadvantage of this method can also be considered the use of synthetic foaming agents, which have low environmental friendliness. The required mobility of the mixture, without increasing the proportion of water, is obtained by adding plasticizing substances - superplasticizers. Today, not a single modern enterprise of cement or concrete mixtures can do without special additives in the production of concrete, which significantly improves the quality of the mixture and regulates the processes of setting and hardening of cement.
Despite the unconditional increase in the quality and mobility of the foam concrete mixture, their use excludes the use of natural foaming agents, which are used for the production of cellular concrete. It is known that a natural foaming agent is obtained through the transformation of natural protein macromolecules by hydrolysis in an aqueous solution. In a word, if a consumer decides to build a house from environmentally friendly materials, he must initially exclude the use of foam blocks, which are made using pressure technology.
Of course, a significant advantage of producing foam concrete using this method is considered to be lower cost, which significantly increases the economic benefit for the manufacturer. The main advantage of barotechnology is also the use of cheaper technological equipment, which does not require large investments and can be organized in any room suitable for this purpose.
If in the application of this technology for producing concrete all the advantages go to manufacturers, then the description of another method given below can become an advantage in the production of foam concrete to the benefit of builders and buyers.
Comparison of conventional and cavitation
| With foam generator | Cavitation | |
| pros | + Such installations are cheaper. + They are more widespread and there is more experience in using them. | + stable density + simplicity and minimum risk of getting defective + higher strength + ability to make very low density foam concrete |
| Minuses | — Strong instability in the density of concrete at the outlet (+-30%) — It is necessary to adhere to the regulations very carefully. All loading intervals, number of components, temperature. If you pour it yourself or under supervision, it’s fine. If they are hired workers, they can make a defect instead of a normal product. — More nodes means more places where it can break. | — Their distribution is small, which means there are few reviews, little experience. - High price. |
| Equipment suppliers and prices | Here's an example: Manufacturer's website Installation of Sunny-014 + compressor - 150,000 rubles. | Manufacturer's website Set: 250-350,000 rub. |
Which installation to choose
I prefer the cavitation one from Sarmat-Tornado. The arguments are as follows:
- no need to bother with foam - regulate, select its density
- small dimensions
- no foam generator, which means fewer nodes where something can break
- the creators of “Sarmat-tornado” themselves work with this installation, about which there are a number of videos on their channel
There is only one minus - it's expensive. Although this is relative. After all, a) this installation can be sold after construction is completed and b) you can make money from it and, if not at home, then at least insulate floors to order.
Option for self-builders. The cheapest equipment for foam concrete
I came across a small mobile kit for creating foam concrete. No installation. I contacted the author who provided the following information.
The kit required for this technology costs 23,000 rubles. It includes:
- automatic foam generator,
- suction line with insertion into the container,
- attachment for a two-spindle mixer,
- connecting hose from the foam generator to the mixer.
You need to purchase:
- Any two-spindle mixer I recommend taking a closer look at the BISON EXPERT ZMR-1350E-2: price - quality. When selecting, you should pay attention to: the presence of speed control, the direction of mixing - from top to bottom, and even better, if there is a reverse - changing the direction of mixing, like the ZUBR ZMR-1400 EP-3.
- compressor , 2.2 kW, with a 50 l receiver, suction from 300 to 400 l/min. Like this: ZUBR ZKPM-360-50-2.2 (RUB 15,000) or FUBAG VDC 400/50 CM3 (RUB 19,000 for 2020) In general, they are all similar. A single-cylinder one, like this AURORA WIND-50 for 12,000 rubles, is also suitable. In short, you need to select it according to productivity so that it is around 300 l/min. More is better. If you have 200 l/min or more available, then you can try with it, it will just turn on more often and work to its fullest, without much reserve.
- It is better to use protein, organic foam concentrate Foamin C, Foamcem (Laston), Addiment SB 31L, Russian - Etalon, Foam X, etc.
- cement is better 500 D0
- The sand is finer. It’s even better if there is fly ash from thermal power plants, dolomite flour, mineral powder, etc. You can also add it to sand. For ultralight grades D200-400, sand is not used. Either with cement alone, or with the addition of chalk, mineral powder, dolomite flour, etc. up to 20%.
You can order the kit from the author Igor.
This application video shows how you can easily make foam concrete D200 ! The author gives a recipe for such concrete. 1 liter of such concrete weighs only 200 grams! That is, 5 times lighter than water. On the author’s channel there is a video of mixing foam concrete for walls (D600) with a recipe.
In my opinion, this is the best solution for insulating the attic floor and the floor of the first floor. Combined with wooden I-beams, it’s a blast!
Cooking technology
Making foam concrete elements is a fairly simple process, so any owner can handle it. To prepare the solution, the proportion of sand to cement is 1:1. A foaming agent is added at the rate of 4 g per 1 kg of mixture. The manufacturing technology includes the following manipulations:
- preparation of foaming agent;
- mixing sand and cement in a concrete mixer;
- adding a foaming agent to the solution;
- pouring into molds.
In most cases, the cutting method is used in the manufacture of products, due to which the elements have the same size.
Production is carried out in two ways: pouring into cassettes or pouring into formwork with subsequent cutting of the product into identical elements. The cutting method is considered more effective, since in this case all elements have the same dimensions and a minimum number of defects. Depending on the purpose of the products, wall, partition and non-standard products are distinguished.
Why foam concrete is better than cotton wool and polystyrene foam
Judge for yourself. The thermal conductivity of mineral wool is 0.045-0.055, and D200 foam concrete is 0.05-0.06. Okay, let's correct for humidity and assume that the concrete is denser than D300. It's still 0.08-0.09. However, consider the advantages of foam concrete over cotton wool and foam plastics:
- long service life
- resistance to water, steam, condensate, leaks
- resistance to insects and mice
- sound insulation - can be useful for attic floors + if there is a road nearby, it will not be superfluous
All about liquid foam concrete
Home / Construction contracts / Foam concrete roofing / All about liquid foam concrete
Area of application of foam concrete
The use of lightweight concrete in construction is becoming more and more common. The most effective insulation is cellular concrete. It is durable, non-flammable, hygienic, and also cheap, as it is made from domestic, non-scarce materials. Thanks to these qualities, it has found wide application in modern construction. Current use of this concrete: density 200-600 kg/m3 - Composition: Cement and Foam. This material is used on roofs and floors as heat and sound insulation (not a structural material). It is also used for void filling in underground masonry walls, insulation in hollow blocks and any other infill where high insulating properties are required. Density 600-900 kg/m3. Composition: Cement, Sand and Foam. Used for the manufacture of prefabricated blocks and partition panels, covering slabs of suspended ceilings, heat and sound insulation in multi-level residential and commercial structures. concrete of this density is also ideal for volumetric filling. Density 900-1200 kg/m3. Composition: Cement, Sand and Foam. This material is used in concrete blocks and panels for external walls and partitions, concrete slabs for roof coverings and floor slabs. Density 1200-1600 kg/m3. Composition: Cement, Sand and Foam. This material is used in prefabricated panels of any size for commercial and industrial use, monolithic walls, garden decorations and other applications. To reduce the overall thickness with the required heat-shielding properties, it is necessary that cellular concrete have a thermal conductivity coefficient of 0.08 -0.1 W/m C, which reaches such values with a volumetric mass of 150-250 kg/m3. Such cellular foam concrete can be used in the construction of roofs, heated floors, walls made of monolithic concrete of natural hardening, where brick walls are used as permanent formwork: an outer facing layer of 0.5 bricks and an inner layer on the side of the room with a thickness of 0.5-1, 5 bricks, determining the load-bearing capacity of the wall. With a total wall thickness of 30-50 cm, foam concrete provides its thermal protection, strength and airtightness, and brick provides the necessary strength.
————————————————————————————————————————————
MICROCLIMATE. A house built from liquid foam concrete brings you comfort and health, it perfectly stops huge heat losses in winter, which is especially important, since it directly affects your wallet, due to its physical properties it is not afraid of dampness, protects from heat in summer, which again savings on (air conditioners). Regulates indoor air humidity by absorbing and releasing moisture, helping to create a microclimate favorable for humans, comparable to the microclimate of a wooden house and this is unique.
——————————————————————————————————————————
Foam concrete weight:
Durable, but lightweight (due to its lightness, one block is 11 times larger than one brick, i.e. building a wall is 11 times easier and faster), does not burn, does not rot, is not afraid of dampness, easy to process and finish, heat-retaining, accumulates warm, artificial stone with the properties of wood (can be sawn), environmentally friendly (does not contain substances harmful to health). Foam concrete blocks can be used for the construction of non-load-bearing walls inside the building and the construction of 1-story buildings. In Soviet times, brick was widely used in construction. When constructing brick buildings, to save material, different types of well masonry were used filled with slag, dry sand, lightweight concrete, and perforated bricks with various types of voids were also used, thanks to which the thickness of the masonry was reduced to two bricks (51 cm). This was fully consistent with the previous (before 1982) standards for thermal insulation, when the wall’s resistance to heat transfer should have been 0.85 m2. S/W Concrete weight is reduced from 10% to 87% compared to standard heavy concrete depending on mix design and materials. . Significant weight reduction results in savings in structural frames, supports or piles. These savings are often multiples of the actual cost of the material. . Savings on transportation, reducing the required lifting capacity of the crane and reducing labor resources. The use of lightweight foam concrete in prefabricated or shell construction requires a crane with a lower lifting capacity and minimal effort during installation. Lightweight foam concrete can be sawed with a hand saw, trimmed and nailed. Lightweight foam concrete is extremely easy to level and can be used as a coating up to 40 mm thick. Other materials may also be added to the concrete mixture depending on the application and requirements, such as: Expanded clay, Polystyrene foam, Cork, Polypropylene, Vermiculite, Fly ash.
——————————————————————————————————————-
Durability and RELIABILITY.
Liquid Foam Concrete (aka just foam concrete) is a very, very durable material that is not susceptible to the effects of time. The property that makes it unique is its closed porosity (air bubbles in it are not connected by capillaries), which allows it to absorb moisture no more than ten percent. Liquid foam concrete has increased compressive strength and viscosity, as a result of which foam concrete produces a building material with a very low volumetric weight, but with good load-bearing capacity.
——————————————————————————————————————-
Other Applications
Floor coverings. A layer of foam concrete is used to fasten ceramic tiles, marble paving slabs, cement tiles, etc. In general, foam concrete with a density of 500 kg/m3 is used to obtain heat and sound insulation with a small load on the structure. The minimum thickness of such a coating is 40 mm. Before laying the material on the existing floor, the surface should be moistened, but not too much. Resilient floor coverings//Used for floors that need to be covered with carpet, parquet, vinyl tiles, etc. The most suitable concrete density is 1100 kg/m3 with a cement to sand ratio of 2:1. The coating is laid and 24 hours after installation, the surface is carefully plastered by hand or with a mechanical trowel. Thermal insulation for roofs // The ideal density for this purpose is 500 kg/m3 with a composition of cement and foam. The minimum coating thickness is not less than 40 mm. It is recommended that the surface be slightly damp before coating. Void filling // For this use, the normal density is about 400 kg/m3 with a composition of cement and foam. The voids are filled in several successive layers of 600-700 mm, waiting at least 12 hours between each installation. Lightweight block masonry // Lightweight foam concrete is an ideal material for the production of lightweight masonry blocks without the autoclave process. The densities that are commonly used vary between 600 kg/m3 and 1100 kg/m3 depending on the required strength and the required thermal insulation. Prefabricated panels// The normal density accepted for this area of use varies from 1200 kg/m3 to 1600 kg/m3. The choice of density usually depends on the required strength and dimensions (i.e. thickness, etc.). Where multi-layer panels of heavy concrete and concrete are used, it is advisable to immediately lay foam concrete after laying the heavy concrete so that the adhesion between the two materials is uniform.
Foam Concrete for Pipeline Pumping Foam has an extremely strong bubble structure and can withstand pumping to great heights without loss of entrained air. In some situations, progressive cavity pumps are also suitable. Water absorption of foam concrete is low due to its closed cellular structure.
Water-cement ratio
The amount of water added to the mixture depends on the moisture content of the sand, but the average level is usually 40-45 liters of water for every 100 kilograms of cement. Additional water is usually added with foam, causing the water-cement ratio to increase to 0.6. In general, when the amount of foam is increased at a low density, the amount of water can be reduced. The water-cement ratio should be kept as low as possible to avoid additional shrinkage in the forms. All criteria must be met for cellular concrete to have good flowability.
——————————————————————————————————————-
Strength
Compressive strength. The compressive strength R of gas and lightweight composite concretes is influenced by many factors, such as density, age, moisture content, physical and chemical characteristics of the mixture components and their proportions. Therefore, it is advisable to keep the composition of the mixture, the type of cement and sand or other fillers constant. There is a relationship between density and strength. Any change in these factors can change this ratio quite noticeably.
Compressive strength can be increased by using special curing methods. Wet curing has a great effect on increasing the compressive strength. For foam concrete blocks, it is advisable to wrap them in a special material to retain moisture. You can also steam them. Foam concrete has a linear increase in compressive strength over 12 months, unlike heavy concrete whose strength levels out much earlier. The compressive strength continues to increase further due to reaction with CO2 present in the surrounding air. A significant difference is also that foam concrete has a higher curing rate than heavy concrete. If the compressive strength is to be high, acceleration of the curing process can be achieved through the use of CO2. In particular, this can be used in factories producing panels and blocks. Tensile strength Depending on the curing method, the tensile strength of aerated concrete can be 0.25 parts of the compressive strength with a longitudinal deformation of about 0.1%. Shear Strength In general, shear strength varies by 6% - 10% from compressive strength. Shear loads rarely occur in roof coverings and floor slabs.
——————————————————————————————————————-
Shrinkage
Foam concrete, like all cement materials, has shrinkage phenomena during installation. The rate of shrinkage depends on various factors such as the type of cement, curing method, size and quality of sand, quantity of cement in the mixture, density of concrete and water-cement ratio. The main shrinkage occurs during the first 28 days, after which it is negligible. During the first 28 days, if the concrete production conditions are met, shrinkage is usually below 0.1%. Very often, the appearance of cracks in walls caused by movements of the base is attributed to shrinkage. If a crack appears 28 days after laying the concrete, it is not due to shrinkage
——————————————————————————————————————-
Extension
The coefficient of linear expansion for foam concrete has the same value as for normal concrete. This factor is important when using concrete on large roof areas that are exposed to heat and cold.
——————————————————————————————————————-
SOUNDPROOFING. Foam concrete has high sound-absorbing characteristics. Basically, heavy concrete tends to deflect sound, while foam concrete absorbs sound. Sound transmission, however, can be 2-3% higher on ordinary walls compared to heavy concrete. This is because most walls are plastered and/or painted, which deflects sound as is the case with heavy concrete. On the other hand, foam concrete absorbs low noise frequencies well. Therefore, it is often used as a soundproofing layer on structural concrete slabs to limit noise transmission from floors in multi-story residential or office buildings. Foam concrete has a relatively high sound absorption capacity. In buildings made of this material, all current sound insulation requirements are met. When building a house or purchasing real estate, probably one of the main questions is the following question: what will be the audibility of neighbors (sound insulation) between apartments, rooms, external noise penetrating into the house, etc. Let's consider which partitions will comply with SNIP-2-12-77. We will consider partitions with a standard thickness of 100 mm made of foam concrete with a density of 800, 900 and 1000 kg/cub.m.
Partitions without doors between rooms, between a kitchen and a room in an apartment must provide noise insulation of 41 dB (SNIP-II-12-77).
Conclusion of the acoustics laboratory of the State Unitary Enterprise MNIIP "Mosproekt"
- Putty partitions (5 mm on each side) made of foam concrete 100 mm thick have the following airborne noise insulation index:
- 800kg/cub.m. – 41dB
- 900kg/cub.m. – 41.5 dB
- 1000kg/cub.m. – 42dB
- Plastered partitions (10mm on each side) made of 100mm thick foam concrete have the following airborne noise insulation index:
- 800kg/cub.m. – 42dB
- 900kg/cub.m. – 42.5 dB
- 1000kg/cub.m. – 43dB
Accordingly, we can conclude that all foam concrete partitions satisfy the conditions of SNIP-2-12-77 and plastered foam concrete partitions with a density of 1000 satisfy the conditions of MGSN 2.04-97
Very important: When building a house, partitions must comply with SNIP-2-12-77, if, if the house is accepted by the commission, residents may file lawsuits against the construction company in the future.
| HEAT PROTECTION. Thermal insulation is one of the best characteristics of foam concrete. Due to its cellular structure, foam concrete has very low heat transfer. This means that in most cases the use of additional insulation in floors and walls is unnecessary. The high insulation value of a material becomes important because it saves energy when heating rooms and air conditioning, giving greater comfort under a wide range of climatic conditions. It is known that the best thermal insulator is air. Liquid foam concrete consists of 40-80 percent of air bubbles and, due to its high thermal resistance, buildings from it are able to create (accumulate) heat, which during operation can reduce heating costs by 20 to 30 percent. To maintain the required temperature in the room, the minimum thickness of a foam concrete wall is 300 mm, and in the northwestern region, the thickness of a brick wall to achieve the same result as foam concrete must be at least 600 mm. |
——————————————————————————————————————-
Fire resistance
Foam concrete is extremely fire resistant and thus well suited for use in fire resistant structures. Additionally, when intense heat, such as a blow torch, is applied to the surface of the concrete, it will not splinter or explode, as is the case with heavy concrete. As a result, the fittings are protected from heating for a longer period of time. Tests show that foam concrete with a thickness of 150 mm protects against fire for 4 hours. In tests carried out in Australia, the outer side of a 150 mm thick foam concrete panel was heated to 12000C,
Note: Tested by BHP Research & New Technology.
The requirements of some standards in different countries for fire resistance in 4 hour tests are as follows: Italy 133 mm, New Zealand 133 mm, Australia (EBRS-Ryde) 105 mm. All tests, both Australian and international, show that foam concrete is superior to normal concrete. Even with a smaller thickness, foam concrete will not burn, split or emit toxic gases, vapors or smoke.
Fire resistance
According to GOST 30247.0 the fire resistance of a building structure is the time from the beginning of the thermal effect on the structure until the onset of one or successively several limit states for fire resistance, taking into account the functional purpose of the structure.
The limiting state of a structure for fire resistance is the state of a structure in which it loses the ability to maintain one of its fire-fighting functions. When testing load-bearing enclosing structures made of cellular concrete according to GOST 30247.1, the following three limit states are distinguished:
— loss of bearing capacity ( R )
due to the collapse of the structure or the occurrence of extreme deformations;
- for bending structures, it should be considered that the limit state has occurred if the deflection has reached a value of L/20 (L-flight, cm) and the rate of increase in deformation has reached a value of L2/9000 h ( h -
design height of the structure section, cm);
— for vertical structures (wall panels), the limiting state should be considered the condition when the vertical deformation reaches 10 mm/min for samples with a height of 3 ± 0.5 m.
Cellular concrete is a fireproof building material. Due to the low thermal conductivity of concrete, heat migration occurs more slowly than in heavy concrete. The high temperature that occurs during a fire, as a rule, causes the destruction of building structures due to loss of bearing capacity or the occurrence of extreme deformations. This is due to the negative effect of high temperature on the strength and shrinkage of the material. The strength of the material changes under prolonged exposure to high temperatures due to the removal of chemically bound water from hydrosilicates.
Numerous studies conducted at the Swedish Technical University and the Finnish Technical Research Center [6, 20] showed that when the temperature increases to 400°C, the strength of cellular concrete increases by 85% (Fig. 2.27). With a further increase in temperature to 700°C, the strength of cellular concrete is reduced to its original value and at a temperature of 1000°C it decreases by 86%, and this process is practically stabilized.
The influence heating temperature on the strength of cellular concrete
The shrinkage of concrete remains virtually unchanged when the temperature rises to 700°C, that is, until the concrete strength “returns” to its original value.
When heated to 1000°C, concrete shrinkage reaches 120% and the further process of its increase stops and stabilizes. Increased shrinkage can lead to cracks on the top exposed surface of products exposed to high temperatures.
In cellular concrete, compared to heavy concrete, the temperature is lower not only on the opposite side
The influence temperature on the shrinkage of cellular concrete
structure, but also on the side exposed to fire. This is very important in bending structures (floor and roof slabs), since this ensures the protection of steel reinforcement. The fire resistance of bending structures depends on the degree of protection of the reinforcement, the rigidity of the structure itself and the applied load. Design
operates until the period when the temperature of the fittings reaches a critical value of 550°C. At the All-Russian Research Institute of Fire Defense of the Ministry of Internal Affairs of the Russian Federation (VNIIPO Ministry of Internal Affairs of the Russian Federation) in accordance with GOST 30247.1-94, fire tests were carried out on coating slabs measuring 6.0 × 0.6 × 0.25 m, compressive strength class B3.5 (50 kgf/cm2) and an average density of 700 kg/m3. The size of the protective layer of reinforcement on the heated side of the slab is 30 mm.
The uniformly distributed load on the slabs was 300 kg/m2 (excluding their own weight). The deflection of the slabs after loading and before the start of fire tests was 5 mm. The floor slabs were subjected to one-sided thermal exposure according to the standard temperature regime in accordance with GOST 30247.0-94 “Building structures.
Fire resistance test methods. General requirements".
The limiting states of the floor slabs during the experiment were:
— loss of bearing capacity ( R )
due to the collapse of structures or the occurrence of extreme deformations (maximum permissible deflection of slabs);
— loss of thermal insulation capacity ( l )
due to an increase in temperature on an unheated surface by an average of more than 140°C or at any point on this surface by more than 180°C compared to the temperature of the slabs before the fire tests or more than 220°C regardless of the temperature of the slabs before the tests;
— loss of slab integrity ( E
) as a result of the formation of through cracks or holes in their structure, through which combustion products or flames penetrate onto the unheated surface.
During the tests, the deflection of the slabs gradually increases from 5 mm to 9.2 mm when heated to 900°C and then when heated to 1000°C, the increase in deflection stops. The temperature of the reinforcement bars on the heated side of the slabs at a temperature of 1000°C was 150°C, and the temperature of the concrete on the unheated side of the slabs was + 18°C, at an initial ambient temperature in the chamber of +12°C, i.e. That is, the temperature increased by an average of 6°C.
During the experiment, for 70 min. When the plate was heated to 1000°C, none of the above-mentioned limiting states were reached. According to GOST 30247.0-94, the fire resistance limit of cellular concrete floor slabs is at least 70 minutes, that is, it corresponds to the REI 60 classification.
According to English standards “British Standard No. 476” and experimental data and “Itong”, with appropriate design of building envelopes, building elements made of cellular concrete meet the requirements of DIN 4102 of all fire resistance classes: F30, F60, F90, F120, F180.
According to the classification of the Finnish fire safety inspection, structures made of cellular concrete with a thickness of 100-200 mm belong to the best fire safety categories: AZO, A60, A90, A120, A180, A240 (Table 2.1.19).
The fire resistance class is determined by testing structures according to state standards and characterizes the fire resistance limit in minutes or hours.
Fire walls are also built from cellular concrete, which must meet a fire resistance class of at least F90 and withstand impact loads in the event of a fire. However, small tongue and groove blocks should not be used in the construction of fire walls. When finishing with plaster the surfaces of cellular concrete elements of a house fencing (walls, coverings and ceilings), the thickness required to achieve the required fire resistance indicators of reinforced wall elements based on test results in accordance with British Standard 476, part . 1
( excluding impact impacts ) _
| Element | Fire resistance , h , for walls thick , mm | ||||
| 100 | 125 | 150 | 175 | 200 | | |
| Non-load-bearing | 4 | 4 | 6 | 6 | 6 |
| Carrier | 2 | 2 | 2 | 2 | 2 |
degree of fire resistance can be reduced, otherwise the degree of fire resistance increases during finishing (Table 2.1.20, 2.1.21). Table 2.1.20 Fire resistance indicators of walls made of cellular concrete in accordance with DIN 4102
| Wall thickness , mm | Fire resistance class | ||||
| F30 | F60 | F90 | F120 | F180 | |
| Without plaster | 150 | 175 | 200 | 240 | 240 |
| With double-sided turk | 115 | 150 | 175 | 200 | 200 |
Table2.1.21
British recommendations increasing fire resistance in floors ( CP 110, part 1)
| Type of finish | Fire resistance of surface , h , with finishing thickness , mm _ | ||||
| 25 | 15 | 15 | 10 | 10 | |
| Vermiculite-gypsum plaster on the lower surface of the floors | 3 | 2 | 1,5 | 1,0 | 0,5 |
Increasing the thickness of the protective layer of reinforcement in the panels increases the degree of fire resistance (Table 2.1.22).
Many years of experience in operating buildings made of cellular concrete for various purposes showed that in a number of cases, when exposed to fire during a fire, structural elements made of cellular concrete could continue to be used after light repairs. Cellular concrete can also
Table 2.1.22
Fire resistance indicators for roofing and floor slabs and strength of cellular concrete
35-50 kgf / cm2 according to DIN 4102
| Slab parameters | Fire resistance class | ||||
| F30 | F60 | F90 | F120 | F180 | |
| Plate thickness, mm | 50 | 50 | 75 | 100 | 125 |
| Thickness of the protective layer of reinforcement, mm | 10 | 15 | 25 | 35 | 50 |
used successfully as a coating to protect other materials, such as steel structures, or to improve the fire resistance of concrete and brick walls.
According to the standards of the Republic of Belarus (STB 1034-96) and Russia (GOST 5742), thermal insulation slabs made of cellular concrete with a density of 250-400 kg/m3 can be used for insulation of building structures and thermal insulation of industrial equipment at temperatures of the insulated surface up to 400°C.
In accordance with EN 771-4:2003, IDT “Requirements for building blocks. Part 4. Building blocks made of autoclaved cellular concrete" if the building blocks contain a mass or volume fraction of uniformly distributed organic substances ≤ 1.0% (the larger value is decisive), the building blocks can be classified as fire resistance class A1 without testing.
Building blocks containing a mass or volume fraction of uniformly distributed organic substances > 1.0% (the greater value being decisive) are tested in accordance with EN 13501-1 and the corresponding flammability classes are indicated.
The influence of aluminate additives on the properties of a cement suspension used for the preparation of non-autoclaved foam concrete
One of the disadvantages of non-autoclaved foam concrete based on Portland cement is its shrinkage, which is a consequence of chemical (contraction) and physical shrinkage of cement. As a result, at the early stage of hydration of Portland cement, a decrease in the linear dimensions of products made from foam concrete occurs.
With further hardening of foam concrete products, shrinkage phenomena are observed, but are not as significant as at the initial stage. This is due, first of all, to the properties of cement hydration products. At the initial stage of hardening, the hydration products mainly consist of a gel, which does not prevent shrinkage. At later stages, a crystalline cement frame is formed, which already prevents shrinkage processes. As a result, it is desirable to influence shrinkage phenomena at the initial stage of cement hardening.
Shrinkage at this stage can be significantly reduced by introducing calcium aluminates together with gypsum (in addition to the amount of these minerals present in Portland cement). Depending on the stoichiometric ratio of gypsum and calcium aluminate, high- or low-sulfate forms of calcium hydrosulfoaluminates will be formed in the binder system, binding 32 and 12 water molecules, respectively. The addition of a large amount of crystalline hydrate water leads to an increase in the volume of the cement frame and prevents the development of shrinkage processes of foam concrete.
We studied the effect of additives of high-alumina cement grade VGTs and semi-aqueous gypsum grade G 7 II A on the physical and mechanical properties of samples obtained from a suspension based on Portland cement PC 500 D0. The suspension was prepared by mixing the calculated amount of Portland cement, high alumina cement and gypsum at a water/solid ratio of 0.4. The finished mixture was poured into polymer cups, which do not resist changes in the volume of the mixture and, if the volume increases significantly, simply break. Polymer cups were placed in a humid environment and kept under isothermal conditions at a temperature of 60°C for 12 hours.
The test results indicate that in order to prevent shrinkage phenomena in non-autoclave foam concrete, while maintaining their strength properties, it is advisable to form a monosulfate form of calcium hydrosulfoaluminate in foam concrete.
What problems await beginning foam concrete workers?
- The filler is usually sand, which needs to be selected. It needs a vibrating sieve. Sarmat-Tornado has them, but the price is 100 thousand rubles. - a serious investment for a self-builder. The quality of concrete depends on this.
- Here is another series of plugs that slip in the rollers: the density of the concrete, the density of the foam, the concrete is dense at the bottom, the cap is less dense at the top, when fed to a height of several meters, due to the concrete’s own weight, its density changes. In general, there are a lot of problems that you will only find out about when you try to make foam concrete yourself.
conclusions
- As far as I understand, in installations with a foam generator, everything is not at all simple. You need to select settings to obtain foam concrete of the required quality.
- The cavitation unit is easier to use. Like Toyota compared to Lada. There are fewer variables that affect the density and uniformity of foam concrete. As a result, the output is a stable composition of foam concrete without “dancing with a tambourine” and fine adjustments.
Overall: if you have a budget, it’s better to take Tornado. Just a minimum of money - we take the kit from Igor.
Foam concrete recipe using protein foaming agent
| Density of foam concrete in dry condition. | 400 | 600 | 800 | 1000 | 1200 | 1400 | 1600 |
| Sand (up to 2mm, clay content no more than 2%). | — | 210 | 400 | 560 | 750 | 950 | 1100 |
| Cement grade M500D0. | 300 | 310 | 320 | 350 | 360 | 380 | 400 |
| Water for preparing the solution. | 110 | 130 | 150 | 180 | 210 | 240 | 300 |
| Water for making foam liters. | 64 | 57 | 50 | 45 | 37 | 30 | 23 |
| Amount of foam (liters). | 800 | 715 | 630 | 560 | 460 | 370 | 290 |
| Amount of foaming agent kg (not liters!). | 1,2 | 1,1 | 1 | 0,95 | 0,9 | 0,7 | 0,6 |
| Wet weight of foam concrete mass kg. | 474 | 707 | 920 | 1135 | 1357 | 1600 | 1823 |
