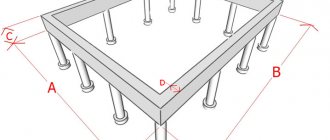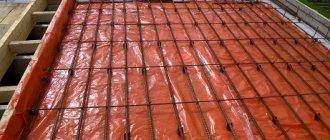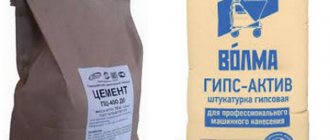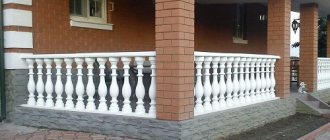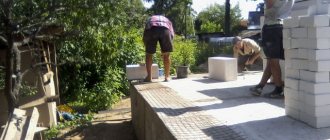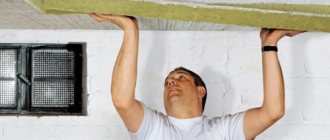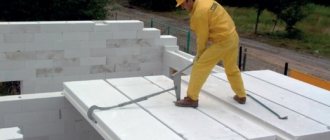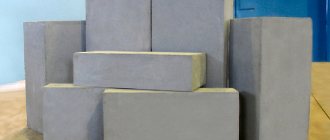Flat roof slope
When constructing a soft roof
removing sedimentary water
is very important , since if it accumulates in large quantities, then no material will withstand such exposure. To do this, during construction, a slight slope is made towards the center of the roof, where gutters and valves are installed to drain the water. It is then directed to the internal drain and diverted away from the building.
It is worth noting that the general drainage
It is best to make it
heated,
since in severe frosts in winter the water can freeze, and the ice plug will not allow water to leave the roof.
Features of roof insulation with foam concrete
Experts know well that pouring a roof with foam concrete can successfully solve several problems at once.
The advantages of the technology include:
- Roof rigidity.
- Fire resistance.
- Providing thermal insulation.
- Durability.
It is no secret that a built house begins to shrink over time. As a result, the roof may begin to move.
Insulating the roof with foam concrete also gives the effect of a holding factor, since the foam concrete grips reliably and does not allow the roof to vibrate.
When building and renovating a house, considerable attention is paid to roofs. They must maintain their geometry and not sag under loads. And also - to be safe, inexpensive, environmentally friendly, to keep your home warm. Today, similar requirements apply to insulation. All of them are met by foam concrete, which is relatively new to the market.
Operable flat roof
Operable flat roof
- this is one on which various weights are stored, as well as gatherings of people are organized or various work is constantly carried out. In this case, the roof covering is subjected to increased mechanical loads, and in most cases they are also uneven. It is because of this that before laying a waterproofing carpet on the roof, you need to lay a special screed or other rigid base that will provide the required strength.
Smart choice
Roofs that are insulated using conventional materials, for example, mineral wool or expanded clay concrete, can begin to “deteriorate” after just a couple of years. The reason for this is the action of the merciless summer sun. Under its influence, moisture (water, condensation that soaked the material during the cold season) begins to evaporate from the thermal insulation. Due to the “vapors” under the waterproofing, excess pressure is created, causing the roof to peel off from the base.
Nowadays foam concrete is often used as insulation on roofs. For our latitudes, this material is relatively new. Meanwhile, back in the fifties of the last century, Germans and Italians equipped their homes with similar roofing, and after that the material became widespread in other European countries.
Foam concrete is a concrete mixture with the addition of foam produced by a foam generator or pressure unit. The cellular structure is obtained due to the precise distribution of air bubbles throughout the mass.
Conditions for installing a quality roof
For roofing using foam concrete, a variety of roofing materials can be used.
In particular, builders willingly use:
- Metal tiles.
- Profiled sheeting.
- Galvanized iron.
- Sheet copper.
The coating should be sufficiently rigid, and the angle of installation of the rafters should be optimally sharp. A pitched roof for a house made of foam concrete is especially relevant in cases where construction is carried out in cold regions where snow does not melt for a long time.
Foam concrete is a fairly lightweight material due to its cellular structure, but the design of the floors must be well thought out to reduce the load as much as possible.
Main characteristics
Foam concrete is suitable for roofing according to a number of parameters:
- Stability of material geometry (rigidity). For example, due to the uneven mechanical load on the roof and the thickness of the screeds, recesses called “lenses” are formed on conventional roofs (moisture accumulates in them, which penetrates into the roof itself, and over time, swellings appear on the surface). With the use of foam concrete, such troubles do not occur.
- Consistency of technical parameters (uniformity). A traditional roof compresses under loads (cover of snow, people on the roof). More precisely, this happens with insulation, the thermal insulation qualities of which decrease. The ability to store heat is also reduced when moisture enters the roof body. Foam concrete does not have such disadvantages.
- Long service life. Cellular concrete is a material that does not “age”, unlike traditional insulation materials. It does not rot, is not susceptible to fungus. In terms of strength, according to manufacturers, the material is second only to stone, but in terms of weight it is still foam. However, it is worth remembering that longevity directly depends on compliance with production technology, pouring conditions, and hardening.
- Fire safety. Many traditional insulation materials burn and smolder when exposed to direct flame or sparks. Foam concrete is not flammable, has a fire resistance degree of I, which is proven by relevant tests.
Foam concrete has the advantage of being environmentally friendly. In terms of this indicator, it loses only to wood (for the latter, the environmental friendliness coefficient is equal to one, assigned a two). In addition, the material has good noise absorption properties and prevents heat loss (approximately 20-30% of the heat from the house can escape through the roof).
Properties of monolithic foam concrete
| Type of concrete | Concrete grade by average density | Strength and compression class no less than | Dry thermal conductivity W/m⁰C | Frost resistance cycles, not less |
| Thermal insulation | D200 | Not standardized | 0.05 | Not standardized |
| Thermal insulation | D300 | Not standardized | 0.065 | Not standardized |
| Thermal insulation | D400 | B0.5 | 0.085 | F15 |
| Structurally - body-insulating | D600 | B1 | 0.15 | F15 |
Application area
Supplying foam concrete to the roof through a hose.
This insulation can be used on almost any roof - old, new, damaged, on the roof of an industrial enterprise or residential building of various storeys. Due to the light weight of the material, it can be poured onto a light floor (wood, corrugated board). It is thanks to the relative “weightlessness” that experts recommend the use of foam concrete as thermal insulation during roof reconstruction, for old floors (depending on how much load they can withstand). Foam concrete is also indispensable for arranging or rebuilding complex structures with abutments and several slopes. Another advantage of cellular concrete is that the surface for pouring it does not need to be specially leveled. The material itself will fill all the roughness.
Using foam concrete reduces labor costs for roofing. It is supplied to the roof with hoses (maximum height - up to thirty meters) from a special installation located on the ground (capacity - up to 15 cubic meters per hour). In this case, there is no need to gradually lift and distribute thermal insulation in batches, as happens when using other materials. If it is necessary to carry out work at an elevation above the stated thirty meters, compact equipment can be located closer to the place of work - only the raw materials themselves will need to be delivered there.
Note. The thickness of the layer is determined by thermal technological calculation (on the Internet you can find elementary formulas, tables with thermal conductivity coefficients of certain materials, online calculators).
After the pouring is completed, the foam concrete is allowed to harden. After 24 hours you can walk on it on a flat roof. After a week to ten days (this depends on the outside temperature), it is treated with a primer, waterproofing is glued or fused, and a roofing carpet can be laid on top (it can be anything, the choice, in particular, depends on the operational requirements, the desires of the building owners, etc. similar).
Foam concrete blocks are an excellent choice for construction work. They combine structural functions and thermal insulation capabilities. But the presence of pores in the material makes the blocks different from dense bricks or durable concrete. Because of this, many people have a question - how to attach a roof to foam block walls. Let's try to understand the existing methods of performing this construction unit.
Roof types
To build roofs on foam blocks, all known options are used. Perhaps we can divide them into two types – flat and pitched.
There are no problems with the first option. Floor slabs are laid on the walls and a roofing pie is arranged. The load is distributed evenly across all walls.
The blocks on which the roof rests will be in the same conditions if the masonry walls were erected further, and the upper floors would put pressure on them.
There are more options for pitched roofs:
- single slope;
- gable;
- attic;
- hip or hipped;
- pull-hip.
There are more complex unclassified forms. But this is not so important, because they imply the construction of a truss structure that supports the ceiling.
The load effects from the rafter legs, if they are fastened directly to the walls, will be point-like, for this reason problems are created in arranging the fastening units of the roof to the foam block material. But first you need to understand the features of rafter systems.
It is already clear that the main part is the rafters, connected by sheathing and holding the roof. They are divided into two groups:
- inclined - supported at both ends on a wall, racks or mauerlats;
- hanging - supported only by the lower ends, and the upper ones hang freely. In combination with other elements they can form a farm.
Thermal insulation of the roof with mineral wool
Mineral wool can be basalt or glass. It is difficult to say which mineral wool is better to insulate a roof; each has its own advantages. In the production of basalt mineral wool, rock chips are used, which allows you to regulate its acidity. The higher the acidity, the better the moisture-resistant properties of cotton wool. Glass wool is a mineral insulation material produced using broken glass. Glass wool slabs are more durable and resilient. Glass wool can withstand temperatures up to 400 degrees.
Mineral wool has high thermal insulation properties. It weighs little and is relatively cheap, being an environmentally friendly product. If you insulate the roof with mineral wool, you must take into account that the layer of wool should be 20 - 25 cm. The wool is produced both in the form of slabs and in the form of mats and cylinders. To better insulate a rafter structure with mineral wool, wool bars are placed along and across the rafters. After laying the wool between the rafters, the structure is covered from the inside with a waterproof film. If gypsum fiber boards are subsequently used to decorate the building, then the film may not be used. Most often, cotton wool is used as insulation for attic roofs. The disadvantage of roof insulation with wool is that the internal volume of the room is reduced due to the layer of wool and finishing materials.
Installation
Let's figure out the sequence of work.
If there is an armored belt
With its presence, the design is reliable.
The monolithic belt is represented by a strip of reinforced concrete material located along the upper perimeter of the walls. It can be arranged using blocks and other piece materials.
The main purpose is to bind the masonry and distribute the load evenly across all existing walls. Built on cellular concrete, it creates additional protection for the surface from crushing.
Monolithic reinforcement can be done in a formwork structure, but most often block rows are laid on both sides of the wall to create a tray. Reinforcement is installed inside, which is then filled with concrete mixture.
Filling the belt somewhat complicates the overall design of the object, but gives it reliability and makes it more durable. The cost of work increases, but only slightly, because much steel material and concrete mortar are not required.
If a large object is being built, or a heavy roof is expected, then the installation of a reinforced belt is considered mandatory.
There is no need to install the Mauerlat on the foam block; the rafters will be secured to the reinforced belt without it. But it will be better if this element is present, since it is easier to insert the fastening element into the wood.
How to attach the Mauerlat to the foam block? Installation of the element is carried out in two ways:
- At the moment of pouring the concrete mixture, anchors are laid. For them, holes are drilled in the Mauerlat in order to tighten them to the concrete with nuts. The method is reliable, but requires precise marking of the centers of the holes.
- The Mauerlat is drilled for the studs after it has been laid on the concrete. The drill must go through wood and concrete. The studs are additionally fixed with adhesive, or you will have to use expansion-type anchors.
It should be noted that a waterproofing layer must be installed between the wall and the Mauerlat.
Now in the rafter legs you need to select the angle at which they will rest against the Mauerlat; as an addition, you can set corners along the edges. Some craftsmen choose a groove in the Mauerlat to create a more reliable fastening and eliminate the possibility that they will move along the wall when the corner is destroyed.
Those who wish can tie the mauerlat and rafter leg with wire, which is also permitted.
A support block is secured to the rafters with steel plates, with which it rests against the mauerlat beam. Additionally, a metal square is strengthened along the entire surface, for which transverse grooves are selected in the rafters. You can secure such a stop not with a metal plate, but with two more bars, which will create an additional stop.
At the end section of each rafter leg, you can make a recess in the form of the letter “V”, with which it will rest against the mauerlat. But in this case, the rafter will not go further than the wall.
It should be remembered that foam concrete easily absorbs water. For this reason, it is recommended to make decent roof overhangs, which means extending the rafter legs.
As an addition, you can use clamps made of wire, metal tape and other material. They cover the rafters and are pulled to the bottom. The clamp is fixed with dowels to the inner surface of the wall. This measure is good when it is necessary to create an additional margin of safety for the connection between the roof and the wall.
Without armored belt
How to attach the roof to the foam block in this case?
It should be noted here that this method is easier - the roofing parts are laid on the surface of the walls. This option is good for outbuildings erected on their own.
When installing the roof, special attention should be paid to the Mauerlat. Without it, fastening rafters to foam block walls is not recommended. The element will evenly distribute the load forces on the walls; its width should be equal to the size of the wall.
The mauerlat is fixed to the block masonry with dowels or pins. It is best to plant them on a mortar mass or glue them in. The diameter of the fastening elements must be at least three centimeters to prevent loosening.
When the racks or the upper ends of the inclined rafter legs rest on a partition made of foam block material, then it is necessary to lay a purlin on top that distributes the load over the entire available area.
If the hanging rafters do not have tightening, then they will “move apart” in different directions, and the only obstacle to this will be the wall. If it is made of foam block, then the mounting pins will begin to loosen under the load. Therefore, puffs are considered mandatory, and the non-raised type is better.
The same reason does not allow the installation of a mansard type of roof, the side rafters of which transmit the load horizontally. But such restrictions can be circumvented if additional rafter fastenings are installed, extended beyond the dimensions of the walls to the floor beams, which act as tie-downs.

