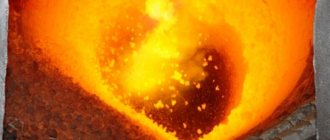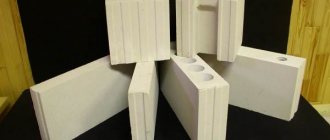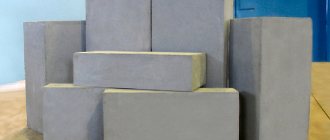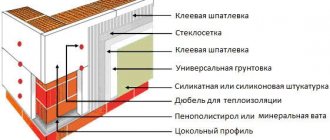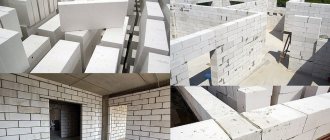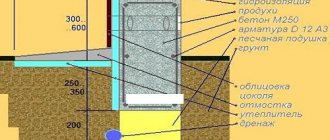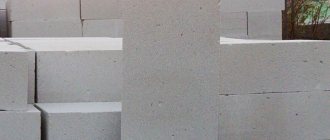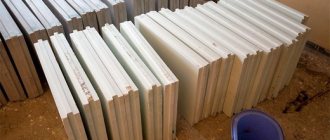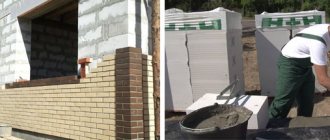Advantages of aerated concrete
One of the important points in such construction is the insulation of a house made of aerated concrete. This material has low thermal conductivity (according to GOST 31360-2007), while the thickness of the walls made of aerated concrete does not exceed 40 cm and additional thermal insulation from the outside or inside will help to significantly increase energy savings and save the owner money during the period of residence.
Advantages of the material:
- excellent thermal insulation properties;
- low weight - facilitates work and reduces its time;
- possibility of installation with glue;
- vapor permeability - the porous structure allows steam to escape;
- quite* high strength;
- good sound insulation;
- fire resistance;
- environmentally friendly - safe for health, does not contain toxic substances;
- low cost.
Note. Structural and thermal insulation grade D500 is intended for the construction of houses up to the 3rd floor. Its load-bearing capacity is sufficient to withstand the load of the entire house structure and floor slabs. At the same time, in places where floor slabs and other loaded elements are supported, it becomes necessary to construct a reinforced concrete belt or ordinary brickwork, which are cold bridges.
Aerated concrete grades D300 and D600 in section
Block classification
Aerated concrete is a porous building material. It contains: cement, lime, aluminum powder, quartz sand and water. During the process of mixing and making blocks, a reaction occurs that produces hydrogen. The mixture is then subjected to vibration and hardens. Blocks of the required size are cut out of a large solidified mass. Their width can be from 7.5 to 50 centimeters. Length from 60 to 62.5 centimeters. Height from 20 to 25 cm.
When choosing sizes, it is necessary to take into account the purpose and size of the building, seasonality of use, service life and monetary costs. And only after this should you choose the thickness of the blocks, since this will determine the heat, sound insulation and much more.
Main types
The requirements for blocks in terms of strength and thermal insulation may be different and they depend on what kind of room will be built. If this is a non-residential building, then it is necessary that the walls are simply strong, but when constructing a residential building, it is important to take everything into account. There are several types of aerated concrete block:
- Thermal insulation . The density of such a block is 300-500 kg/m3. This type is suitable for the construction of self-supporting walls or it can be used as additional insulation.
- Structural . Density - from 1000 to 1200 kg/m3. It is light in weight, so it is used for the construction of large objects.
- Structural and thermal insulation . Density - from 500 to 900 kg/m3. This type is suitable for the construction of low buildings. It is considered a warm and durable material.
This building material, when used correctly, has a lot of advantages. The main thing is to take into account its main characteristics and coordinate it with the conditions and location of construction.
Material Density
The density of a block is determined by its weight and is designated by the Latin letter D, and the numbers indicate the width. For example, grade D 500 represents a block with a width of 50 cm. There are several grades of density (D):
Related article: How to quickly peel wallpaper off walls
- D 50, D 100, D 250 - have a minimum density, so they are best used for laying interior walls without loads.
- D 300, D 400 - used for the construction of load-bearing walls. This brand can be recommended for the construction of two-story houses.
- D 500, D 600 - are highly resistant to frost, their price is much higher than previous brands. Suitable for laying facade walls of a three-story house.
- Grades from D 600 and above are recommended for the construction of durable special structures.
Density must be taken into account first of all when calculating the load on the foundation of a building at the initial stage of work.
Thermal conductivity of aerated concrete - indicators
According to GOST 31360-2007, which stipulates the technical characteristics, composition and dimensions of aerated concrete blocks, the thermal conductivity of its types is 3-5 times lower than that of solid bricks. This means not only that the wall thickness can be 1.5-2 times less, but also much less insulation is required - again saving money.
Table 1 presents the values of the “thermal conductivity” indicator from GOST for aerated concrete.
Table 1
| Brand by density | D300 | D400 | D500 | D600 |
| Dry thermal conductivity coefficient, λ0 W/(m/ºС) | 0,072 | 0,096 | 0,12 | 0,14 |
| Thermal conductivity coefficient at humidity 4%, λA W/(m/ºС) | 0,084 | 0,113 | 0,141 | 0,160 |
| Thermal conductivity coefficient at humidity 5%, λB W/(m/ºС) | 0,088 | 0,117 | 0,147 | 0,183 |
A comparison of the thermal conductivity of aerated concrete and other building materials is presented in Table 2.
table 2
| Construction material | Density, ρ kg/m3 | Thermal conductivity in dry state, λ0 W/(m/ºС) | Thermal conductivity at humidity 4%, λA W/(m/ºС) |
| Autoclaved aerated concrete D500 | 500 | 0,12 | 0,141 |
| Expanded clay concrete | 800 | 0,231 | 0,35 |
| Reinforced concrete | 2500 | 1,69 | 2,043 |
| Solid clay brick | 1800 | 0,56 | 0,81 |
| Hollow Clay Brick | 1000 | 0,26 | 0,439 |
| Solid sand-lime brick | 1800 | 0,70 | 0,87 |
| Wood (pine, spruce) | 500 | 0,09 | 0,18 |
| Mineral wool | 150 | 0,042 | 0,045 |
| Expanded polystyrene | 35 | 0,028 | 0,028 |
The same thing is in the visual representation, the thickness of the thermal insulation is clearly visible.
Thermal conductivity of aerated concrete in comparison with other building materials
Insulation of aerated concrete: inside or outside?
When choosing whether to insulate aerated concrete walls from the outside or from the inside, it is better to give preference to the first method.
Firstly, the internal volume of the building is significantly reduced due to the thickness of the insulator.
Secondly, in cold weather, the walls do not warm up well and quickly cool down from the outside, and the accumulated condensation in the slabs, wooden floors or bricks freezes and thaws repeatedly, which negatively affects the integrity of the entire structure.
Thirdly, the peculiarity of the structure of aerated concrete requires mandatory ventilation between the insulation layer and the wall, otherwise mold and mildew will appear.
When designing an external structure, the layers should be arranged with a decrease in their vapor barrier and an increase in thermal insulation ability in the direction from the inside to the outside.
Dew point shift without insulation, as well as with internal and external insulation.
Under certain conditions and good vapor barrier and ventilation systems, the installation of internal insulation is allowed.
Therefore, insulation of the facade from the outside is most often used, and this approach significantly increases the level of sound insulation of the walls. Insulation and protective film protect aerated concrete from the destructive effects of moisture, and the finishing allows you to create a beautiful facade in any style.
Thermal conductivity of aerated concrete: characteristics and comparison by brand
The Altai Construction Machinery Plant designs and produces equipment for the production of aerated concrete blocks. In addition to the fact that the gas block facilitates the rapid construction of buildings, it is durable and can withstand freezing and defrosting cycles.
Each brand of aerated concrete blocks serves a specific purpose in the construction of buildings: There are several ways, if necessary, to bring your future aerated concrete home closer to energy saving requirements. The most reasonable thing would be their combined use:
Thus, external insulation of aerated concrete walls is more economical in terms of material cost than increasing the thickness of an aerated concrete wall. An additional bonus from external insulation of aerated concrete walls is the transfer of the dew point from aerated concrete into the insulation. Builder consultations online. Andrey Dachnik September 13, Operating conditions of insulation depending on the humidity conditions of the room and humidity zones in Russia according to the map of humidity zones.
Operating conditions of enclosing structures A or B, depending on the humidity conditions of the premises and humidity zones of the construction area for the selection of thermal performance indicators of external enclosure materials. Analysis of the results showed the following:. With good block geometry, the products turn out to be quite fragile.
This means that during transportation, as well as during unloading, carrying and installation, many products are damaged. It is clear that they all go into masonry, and cracks and potholes are sealed with masonry mortar. Sometimes the masonry is so replete with mortar joints that it is very difficult to talk about any uniformity (Fig.
Of course, with the exterior finishing of the walls, all these masonry defects will not be visible, but the heat-conducting inclusions and cold bridges will not disappear anywhere. To increase the thermal uniformity and overall level of thermal protection of external walls made of aerated concrete blocks, it is necessary to install a continuous outer layer of thermal insulation. A continuous outer layer of thermal insulation, among other things, will increase the durability of the inner layer of the wall, since with external insulation the blocks will be in the positive temperature range.
As a result, during operation they will not experience freeze-thaw cycles. It is necessary to say about the specifics of designing thermal protection of buildings with external walls made of aerated concrete blocks.
Today there are important problems, the solution of which is urgently necessary. Firstly, as already mentioned, this is an increase in the unequal efficiency of thermal protection of shell elements. The influence of two- and three-dimensional elements in a structure, the uneven distribution of temperature on its internal surface increases significantly, and the thermal uniformity of enclosing structures decreases.
Advantages of aerated concrete
Calculations of three-dimensional temperature fields and the development of new design solutions are necessary [4]. Secondly, the role of humidity conditions increases significantly. Moreover, if the distribution of humidity along the surface of the wall may be more favorable than before, then in the edge zones of enclosing structures the humidity regime worsens significantly, and the main thing is that the complexity of calculating the processes of joint non-stationary moisture and heat transfer in three-dimensional areas of enclosing structures increases significantly [5].
Thirdly, the masonry of aerated concrete blocks is breathable, especially in the area of vertical joints. Infiltration of outside air leads to deterioration of the heat-protective properties of enclosing structures. Exfiltration of internal air into wall structures is also extremely dangerous. All of the above features are important to take into account both in newly constructed and reconstructed buildings with external walls made of aerated concrete blocks.
Foam insulation
The only advantage of this method of external thermal insulation is the low price of the material. Then there are some disadvantages: the foam plastic does not “breathe” at all, does not allow steam to pass through, and therefore it requires a ventilation layer on the frame. This, naturally, requires additional financial (and rather large) costs, which means you won’t be able to save on foam plastic, although its cost is almost 2 times less than mineral wool. Expanded polystyrene sheets are fixed directly to the facade wall using glue and dowels.
Extruded polystyrene foam (the most common polystyrene foam) is essentially the same polystyrene foam, only significantly more expensive. The difference lies in the technology for creating granules. Experienced builders do not recommend using this material for exterior finishing, since a ventilation frame is also required, as when working with foam plastic.
The technology of insulation with polystyrene foam is simple and you can do the work yourself. It consists of the following stages:
- preparing the surface of the facade wall - cleaning with a stiff brush and removing dust;
- leveling unevenness on the wall (if any);
- reinforcement of window frames - gluing fiberglass mesh so that it sticks out at least 10 cm (after installing the insulation, the mesh is folded and secured);
- Each sheet of polystyrene foam must be lubricated with adhesive (for exterior use only!), smooth the glue with a spatula, attach it in place and secure it with plastic dowels with large umbrella caps.
Very important! Each sheet should be positioned with a slight offset to avoid the formation of cracks after finishing the facade.
The following finishing materials are suitable for an externally insulated aerated concrete wall:
- siding;
- any ventilated facade (on a wooden or metal frame);
- decorative tiles and artificial stone;
- plastering and painting (wet facade).
Insulation of aerated concrete walls with mineral wool
Thickness of partition walls
This parameter is selected taking into account certain factors, the load-bearing capacity is calculated and the height of the partition is taken into account.
When choosing blocks for such walls, you should pay close attention to the height value:
- if it does not exceed the three-meter mark, then the optimal wall thickness is 10 cm;
- when the height increases to five meters, it is recommended to use blocks whose thickness is 20 cm.
If there is a need to obtain accurate information without performing calculations, you can use standard values, which take into account connections with the upper floors and the lengths of the walls being erected. Particular attention is paid to the following tips:
- when determining the operational load on the internal wall, it becomes possible to select optimal materials;
- for load-bearing partitions, it is recommended to use D 500 or D 600 blocks, the length of which reaches 62.5 cm, the width varies from 7.5 to 20 cm;
- the installation of conventional partitions involves the use of blocks with a density index of D 350 - 400, which makes it possible to improve standard sound insulation parameters;
- The sound insulation indicator fully depends on the thickness of the block and its density. The higher it is, the better soundproofing properties the material has.
Related article: Is it possible to lay tiles on a painted wall?
If the length of the partition is eight meters or more, and its height is four meters or more, then in order to increase the strength of the entire structure, the frame base is reinforced with a reinforced concrete reinforcing belt. In addition, the required strength of the partition can be achieved by using the adhesive composition used for laying.
Insulation with mineral (basalt) wool
Thermal insulation with mineral wool - rolled or preferably with mineral wool slabs (easier to work with) - this is the most optimal way. This material has good vapor permeability - there will be a healthy atmosphere in the house, it is lightweight and easy to install. In addition, mineral wool insulation guarantees a minimum of 70 years of operation of the house without the need to replace the insulation, while polystyrene foam “grows old” after 20-25 years.
The technology of insulation with mineral wool is practically no different from the installation of polystyrene foam sheets. Only after the glue has hardened, a fiberglass mesh is laid on the insulation layer, a layer of glue is applied again, and then the entire thermal insulation cake is secured with dowels.
Video - insulation of aerated concrete walls, construction details:
Insulation of aerated concrete houses with ecowool
This is a relatively new, but very effective way of insulating houses from the outside. Ecowool has a uniquely low thermal conductivity - its 20 cm layer is similar to a 1 meter thick wall. The insulation is applied by wet spraying or dry blowing. This requires a special installation - you can rent it, or it is better to order turnkey work from a company offering such services. Ultimately, this method of insulation will cost about 25% more than mineral wool, but ecowool has many more advantages.
Insulation of aerated concrete walls with ecowool
When insulating with ecowool, it is preferable to decorate the façade of a house made of aerated concrete with siding. In this case, a frame for siding is first installed on the walls, and then ecowool is sprayed. After hardening, the wall is leveled, waterproofing and wind protection are installed and siding is installed.
Insulation with warm plaster
This method of finishing aerated concrete facades has many advantages. This layered system provides a level of thermal insulation 4 times higher than conventional plaster. In addition, it is a relatively inexpensive option for thermal insulation of buildings.
The most commonly used system consists of 3 layers, with rigid attachment to the base using glue and a disc dowel:
- internal thermal insulation layer made of polystyrene foam, mineral wool or other material with low thermal conductivity;
- base plaster and adhesive layer reinforced with fiberglass mesh;
- outer protective and decorative layer. You can choose one of the decorative plasters: acrylic, mineral, silicate or siloxane. Additionally, decorative facade paints can be applied on top.
