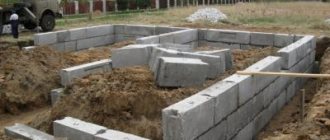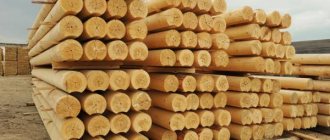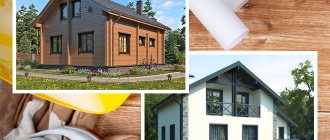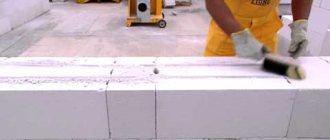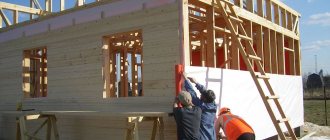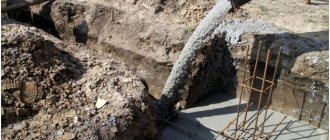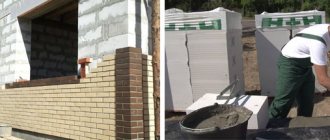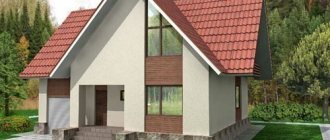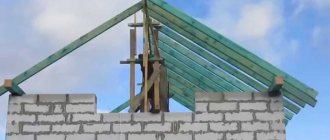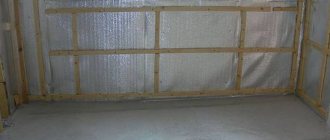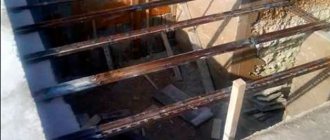The foundation is the fundamental part of every house, on which the reliability of the structure depends. The foundation for a house made of aerated concrete must be built taking into account all requirements.
Scheme of a strip foundation for a house made of aerated concrete.
Aerated concrete is a stone wall material made on the basis of reinforced concrete. Therefore, only the following types of grounds can be suitable for it:
- recessed tape;
- monolithic slab;
- shallow belt;
- pile
Depending on the type of soil in the area, the type of foundation for the house is selected.
Why do they dig the foundation?
In the soil under the house, various forces act on the foundation. The most dangerous is frost heaving - this is the process of soil increasing in volume that occurs when water freezes. Soil subject to frost deformations is called heaving.
Soils, depending on their structure, are divided into highly heaving, medium heaving, slightly heaving and non-heaving. We discussed this issue in more detail in the article (Information without which you cannot build a foundation) about collecting the necessary information for building a foundation.
The heaving of soils is associated with their ability to retain moisture, therefore the most heaving are clays, and the non-heaving ones are sands that drain water well.
To avoid the forces of frost heaving, the base of the foundation is lowered below the freezing depth level; in this case, the base rests on the soil, which always has a positive temperature. Such foundations are called full profile foundations.
In winter, the soil at a certain depth always maintains a positive temperature. This parameter is called freezing depth, it is determined depending on the region.
The problem with the freezing depth is that in cold regions it can reach two meters, which means it is necessary to carry out excavation work and pour the foundation to such a depth. This affects the value of the home.
For this reason, shallow foundations have become widespread; their base is left in the freezing zone, but at the same time, auxiliary measures reduce the load from frost heaving.
Features of foundation calculations
When calculating the foundation, a large number of parameters are taken into account. So, for example, not only the material from which you will build a house matters, but also insulation and insulation materials. The greatest importance is played by the total weight of the house with cladding and communications.
Calculation of the foundation for a one-story house
When building a one-story house, all figures given in the project are taken according to the minimum limit. So, for example, if a shallow foundation should have a depth of 50 - 60 cm, you should choose a depth of 50 cm. The sand cushion is also taken into account here. Trenches dug to a depth of 50 cm will be filled as follows:
- sand pillow - 20 cm;
- formwork is installed on the sides;
- a frame of rods connected to each other with clamps, 30 cm apart, is placed in the formwork;
- the gap between the formwork and the reinforcement should be 5 cm;
- concrete solution is poured.
When pouring concrete, it is advisable to have a concrete vibrator on site. With its help, you can remove excess air from the solution and make it more uniform and dense.
Calculation of the foundation for a two-story house
When working with the foundation of a two-story house, you should take the maximum parameters specified in the project. Here's how to fill a trench, 60 cm deep:
- sand cushion 30 cm;
- formwork;
- frame made of reinforcement 12 - 14 mm, secured with clamps, in increments of 20 cm;
- concrete solution.
The problem of shallow foundations for aerated concrete houses
Aerated concrete does not tolerate base deformations well. Foundation distortions can lead to damage to the walls and the appearance of cracks on them. Frost heaving does not occur evenly, so it can lift the corner of the house and create misalignment. Stiffer wall materials are less sensitive to such deformations.
Shallow foundations are made in the form of strip, slab and ribbed foundations.
For this reason, opponents of aerated concrete houses on shallow foundations believe that this combination is not suitable for regions with cold climates.
What determines the choice of foundation
The type of foundation is influenced by several factors:
- features of the site in geological terms (bearing capacity of the soil, heaving, groundwater level);
- expected load on the floors, walls and roof of the house;
- the terrain where construction is planned;
- temporary load (interior items and furniture in the house).
Taking into account the geological features of the site, you can choose the right foundation for aerated concrete construction. So, for example, for heaving soil, a good option would be a variety such as shallow-depth strip, using bored piles and a monolithic grillage. The choice should be determined as follows: the foundation for a one-story house must have good strength and provide the structure with the necessary rigidity.
Some builders believe that aerated concrete is a rather fragile material, despite its fairly high performance qualities. Even with a slight deformation of the base, cracks can spread throughout the entire structure of the building.
Soil replacement
Let's consider measures that will allow you to build a house from aerated concrete blocks on a shallow foundation. One of the main activities is soil replacement. Clay or loam is replaced with sand. All heaving soil is removed from under the house to the freezing depth. In fact, the compacted sand bed replaces part of the foundation. The pillow should expand into the depths; in the drawings it usually has the shape of a trapezoid.
In order for sand to have the necessary load-bearing capacity, it must be properly compacted. To do this, layer-by-layer compaction is performed. Read more about mistakes associated with soil compaction in a separate article (8 mistakes when compacting soil).
Basic calculation method
The finished foundation for a house made of aerated concrete, the calculation example of which is indicated by the required amount of materials, will be stable. You should be guided by the parameters of aerated concrete blocks and the dimensions of the house. First you need to calculate the area of the walls. Two walls are 10 m long each and another 8 m long. The length along the perimeter will be the sum of all four sides. The height of the house will be approximately 3 meters 3 x 36 = 108 square meters, which is equal to the total area of the walls. Aerated concrete blocks are sold by the cubic meter. We multiply the total area of the walls by the thickness of the block (108 * 0.3) and get 32.4 cubic meters, that is, we have received the number of necessary aerated concrete blocks that we will need for the construction of external walls.
Drainage device
When the site is based on loam, and a sand cushion is placed under the foundation, then all the moisture tends to get into the sandy zone. To understand this process, you need to know the soil filtration coefficient; this parameter reflects the speed at which the flag passes through the soil. Water tends to move from a zone with a low filtration coefficient to a less dense zone
The filtration coefficient depends on the density of the soil. For example, when sand is compacted, its filtration coefficient decreases. When backfilling a pit around the foundation (backfilling), it is recommended to choose the same soil as for the entire area or denser. We discussed the issue of choosing soil for backfilling in more detail in the article (Backfilling a foundation with sand or clay) .
When moistened, the soil becomes more heaving; besides, moistening the foundation does not contribute to a long service life, so it is necessary to arrange drainage in the sand so that water can drain from under the foundation of the house.
Construction
Since it has already been clarified above that the best foundation for a house made of aerated concrete is a monolithic slab, its construction should be considered in detail. If you wish, you can carry out the construction work yourself, but the calculation of the foundation for a house made of aerated concrete should be entrusted only to professionals, since any mistake at this stage will entail the most severe consequences for the house, including its destruction. An accurate calculation of the foundation for a house is a guarantee of its strength, of course, with proper construction. Then you should familiarize yourself with the technology of the foundation creation process.
The construction of a foundation for a house made of aerated concrete with your own hands begins with cleaning and marking the site. After this, a pit is dug using a shovel or using an excavator. When it is ready, a sand cushion is poured onto its bottom, which is compacted well. Then the crushed stone cushion is arranged in the same way. After this, formwork is erected for the foundation of the house, made of aerated concrete. This is followed by knitting and installation of reinforcement. Its diameter depends on the weight of the structure. The larger it is, the thicker the reinforcement bars.
The last stage of building foundations for aerated concrete houses is pouring concrete. It is done in one go. If possible, concrete must be compacted, since otherwise there is a possibility of air cavities forming inside the slab, which will negatively affect the load-bearing qualities of the base. When building a monolithic slab foundation for a house made of aerated concrete, it is necessary to use a high-quality mortar with a high strength index (the higher it is, the better).
Building a house yourself is a very responsible and complex task that requires certain skills. This applies to all stages of work. In order to complete everything as efficiently as possible and avoid mistakes, it is worth watching a video about the construction of foundations for houses made of aerated concrete. Thanks to this, you can familiarize yourself with the process clearly.
Insulation
Another important element of protecting shallow systems is insulation. In fact, the soil under the foundation is cut off from the source of cold. The insulation scheme depends on the operating mode of the building. If the house is heated in winter, then insulation actually also performs an energy-saving function. The heat does not go into the ground, but remains inside the house.
- Heated building - requires insulation only of the outer perimeter of the building and the blind area; the interior of the house may not be insulated. Internal floor insulation is carried out only to reduce heat loss during heating. They also do vertical insulation of the foundation and basement to increase living comfort.
- An unheated building requires insulation of the interior space of the house. Since the house itself will not serve as a thermal barrier.
- A building with periodic heating requires insulation of the outer perimeter of the foundation, blind area, internal space of the house during the period of absence of heating and vertical insulation of the foundation and basement.
Insulation scheme for an unheated building
In fact, the most optimal insulation option is the latter, because it is difficult to predict the operating mode of the building for the entire period.
Disadvantages of aerated concrete
- A strip foundation for a house made of aerated concrete often costs its owners a decent amount of money, since it requires a huge amount of building materials.
- Due to the presence of through pores in the structure of the material, aerated concrete is characterized by poor waterproofing.
- The porous structure is not able to guarantee the high strength of the material and its ability to resist mechanical damage.
- Many people advise waterproofing each of the blocks, since if moisture stagnates, the material will certainly absorb moisture.
- At the slightest bending stress, the brittle material will crack.
