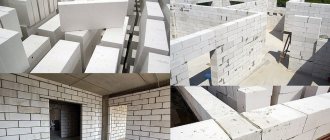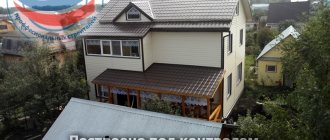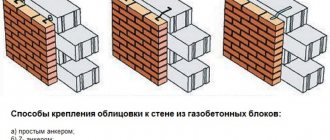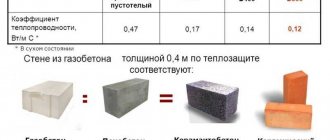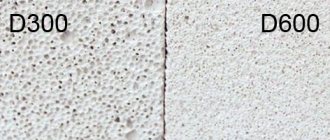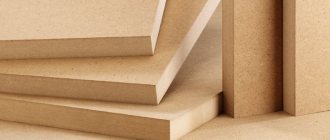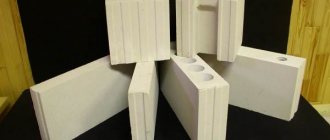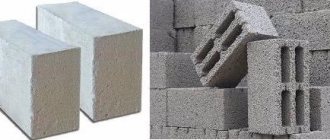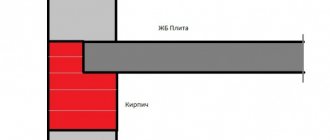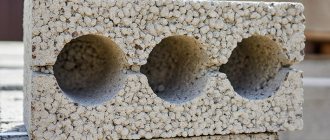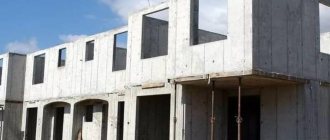Description of tongue-and-groove slabs
Tongue-and-groove slabs are chosen by consumers who are interested in creating partitions that perform specific functions. Let's take a closer look at the properties that the material has.
Important parameters, types of designs
Gypsum-based tongue-and-groove slabs have become popular. The standard shape of the products is a parallelepiped. Each part is equipped with protruding parts in the shape of a ridge, as well as recesses, which are called grooves. The fastening used promotes good fixation and simplifies operation.
The composition contains no substances that can cause damage, so the environmental friendliness of the materials does not raise any questions.
Two types of slabs are available:
The first option is designed in green so that it can be easily distinguished from other analogues.
The use of slabs of the usual variety is relevant for rooms with dry air and normal humidity levels. Where it is increased, hydrophobized varieties are installed. Resistance to moisture is increased through the use of special additives.
The description of technical characteristics will be as follows:
- Thermal insulation is at a high level. A slab with an 8-centimeter thickness is awarded the same properties as a concrete wall 40 centimeters thick.
- Fire resistance is considered a serious advantage. The product resists exposure to open fire for a maximum of 3 hours.
- The slabs are either hollow or solid. The latter have a higher weight, and the ability to retain heat is reduced. Density increases.
What is the difference between hollow ones? Their weight is 20-25% less compared to analogues. Relevance remains where it is important to reduce the load as much as possible.
Products are made in the form of rectangles and trapezoids.
Tongue-and-groove slabs of silt silicates are also produced. Such products have a special composition, including:
- Water.
- Quicklime.
- Quartz sand.
The finished mixture is first pressed and then processed using an autoclave. There are many similarities in products such as tongue-and-groove slabs or concrete; which is better is up to the buyer to decide.
Evaluation of plaster characteristics
- Relatively light and bulky. The weight of the hollow structure is 20-22 kg. The 80 mm thick partition does not overload the load-bearing floor and saves usable space.
- Moderately durable. Various modifications tolerate loads in the range of 35 - 50 kg/cm?. During pilot testing, the plaster partition demonstrated the ability to withstand 200 kg per two fixation points. This means that it is quite suitable for installing attachments and plumbing fixtures.
- They have low thermal insulation, which is not so important when constructing light partitions in rooms. Thermal conductivity 0.43 W/m•C.
- They absorb noise well. Sound insulation meets regulatory requirements - 43 dB. According to SNiP, the indicator for interior walls in luxury dwellings is no less than 43 dB, and in standard and improved premises - no less than 41 dB.
- They repel moisture – 5%. This applies to moisture-resistant modifications that have acquired the property of resisting dampness due to hydrophobic additives. Water-repellent partitions are used to form bathrooms, showers, toilets and other rooms with a humidity level of up to 60%. To avoid direct contact with water, decorative tile cladding is used. The hygroscopicity of a standard gypsum product is quite high - about 25%. That is, it is afraid of dampness.
- Fire resistant. They can withstand 1000°C for 3 hours, which is extremely important for fire safety.
You cannot use gypsum panels for the construction of load-bearing structures. Due to overloads, such a wall will sag from below and eventually burst.
Features of silicate slabs
There are not many of them, but it is worth studying the main characteristics so that a complete picture emerges.
- Increased strength indicators. They amount to 1870 kg/m3. The weight of the structure is approximately 15.5 kilograms.
- Compared to gypsum products, the percentage of moisture absorption is lower.
- Increased density helps reduce thermal insulation and sound insulation.
- Silicate slabs do not burn and do not conduct electricity.
- High level vapor permeability. Thanks to this, it is easy to maintain a comfortable microclimate in the room.
- The plates do not deform, even under the influence of moisture. Biological effects are also not harmful.
About the strengths and weaknesses of products
The advantages include the following factors:
- There are many purchasing options available in the market.
- Easy to use. The slabs can be processed without any problems.
- Durability, improved performance.
- High level strength.
- Possibility to carry out installation yourself.
- Low price.
- Thermal and sound insulation is at a high level.
- Environmentally friendly.
- Fire resistance.
- Consumption of binding materials is low.
- There is no need to apply cement-sand screed during further work.
- Convenient operation, fastening method.
- High speed of construction of structures.
But it does not come without certain drawbacks.
- The need to fix the products on the ceiling. Otherwise they will sway.
- Repeater property. In some circumstances, sound is not absorbed by the slabs, but is transmitted.
- Hygroscopicity.
- It is forbidden. Use the material in case of serious shrinkage.
A few secrets from experts
For installation with gypsum panels, it is extremely important to ensure the straightness of the base. Ideally, this is a concrete screed. As well as additional rigid fixation of the structure using metal corners. They are attached to the walls, especially in the locations of the hinge parts of the door, and to the floor. Fixation is required if the floor and wall surfaces are made of plasterboard or wood. If the above requirements are met, the installation will take place as quickly as possible, and the quality of the partitions will be ideal.
The first row of the block structure is laid out on a flat base, previously cleared of dust and primed at the same time as the wall. All further work and its results depend on the quality of the initial masonry. No auxiliary fasteners are required. It is best to insulate the upper border of the junction with polyurethane foam. This will provide additional sound insulation of the room and protect against shrinkage processes.
When installing cabinets and plumbing to partitions, it is necessary to select the correct fasteners. This is a spacer dowel that folds into a knot when it enters the voids of the structure body.
Aerated concrete
Aerated concrete is a structure that belongs to a variety of cellular concrete. The main distinguishing features are a structure with a large number of pores. Production must also take into account the characteristics of the material.
The material is made from a mixture of several components:
- Quicklime.
- Aluminum powder.
- Cement.
- Sand.
- Water.
Thanks to the cells, the weight of the products is reduced. At the same time, aerated concrete is able to maintain the temperature at a fairly comfortable level. Cement helps increase strength. But both products can boast of it: tongue-and-groove blocks or aerated concrete, a comparison of the characteristics proves this.
About negative and positive qualities
Aerated concrete products have the following advantages:
- Frost resistance.
- Environmentally friendly, protected from open fire.
- Easy processing, regardless of the operation used.
- Large product sizes help increase construction speed.
- Wide range of manufacturers and products themselves.
- Carrying out work independently.
As for the negative aspects, there are not many of them:
- Hygroscopicity.
- Porosity.
- The need to further increase adhesion with finishing materials.
- Fragility of the material.
- Shrinkage.
It is worth noting that the use of an autoclave production method produces aerated concrete with improved characteristics. The only drawbacks are the prices and the inability to make the material yourself. Non-autoclave options allow a similar scheme. The point is not only in the method of obtaining the result, but also in the use of special equipment that is not available to individuals for purchase.
Aerated concrete can also be used in liquid form to create a monolithic structure. In this case, wall slabs are supplied with connections of different types, or combine several options at once.
Final Thoughts
Each builder must decide for himself which properties are most important to him. Only after this the final choice is made. And the process itself will be much simpler.
Aerated concrete does not lose popularity, although new solutions appear on the market every year. A wide classification, improved properties during operation - this is what makes buyers prefer this option. Tongue and tongue slabs also become indispensable assistants for some situations. The determining factors are the type of structure and the desired result after completing the work. It is recommended to take into account the requirements for final quality and planned construction costs.
What should interior partitions be made of in an apartment or house? Brick, aerated concrete, plasterboard
The work is more expensive than aerated concrete, but cheaper than drywall. The most durable material on our list. But the process of attaching hinged elements is not the simplest: it is easy to get into a seam when drilling, which is significantly less durable than brick.
Grooving for electrical wiring and installing socket boxes is very labor-intensive. To do without drywall and its analogues and at the same time soundproof the partition, there is an option to build a two-layer partition from brick or aerated concrete and lay sound insulation between them. True, then a lot of space is consumed and a significant increase in cost occurs, so such solutions are rare. Disadvantage regarding drywall: if you have wooden, that is, non-rigid floors that play when walking, then aerated concrete is not suitable. Because if, for example, you have wooden floors, then aerated concrete is not suitable for you (aerated concrete needs rigid support), and if there are high requirements for sound insulation, then only plasterboard with a sound insulator (or such an analogue of plasterboard as a glass-magnesium sheet) is suitable for you. Disadvantage regarding drywall: if you have wooden, that is, non-rigid floors that play when walking, then brick is not suitable.
Tongue-and-groove slab
Construction structural material based on gypsum. Designed for the construction of internal partitions in apartments and private houses. With its help, you can build both a partition in a dry and wet room.
A distinctive feature of the PGP (this is how a tongue-and-groove slab is shortened) is its visible ridge, or more simply a tongue-and-groove for fastening the slabs together. Two adjacent ends of the slab have a tenon, and the ends opposite them have a groove.
This design of the slab makes it possible to increase the strength of the partition even at the stage of its installation and reduce deviations from its verticality.
However, this does not mean that the PGP slabs do not need to be glued together. For their monolithic coupling, special gypsum adhesives are used, sold both in dry and ready-made form. The thickness of the resulting single-layer partition is 10 cm. The weight of one solid slab is 22 kg.
Partition foam block
When talking about foam blocks in comparison with PGP, we mean partition foam blocks with dimensions starting from 625x100x250 mm. Otherwise they are called gas silicate blocks or autoclaved gas concrete blocks.
They are made not from gypsum, but from cellular concrete (foam concrete). The presence of pores in the material makes it much lighter than concrete and brick. The weight of a solid gas silicate block 600x100x300 mm is about 15 kg. This is the main advantage of such material.
Not only partitions are built from foam blocks, but houses are built from larger blocks, using them as the main material for the external walls of the house.
Wood and foam block in low-rise housing construction
Photo of a wooden house.
These materials are considered the most popular in modern low-rise housing construction. When choosing a foam block or wood, you need to take into account their properties.
There is quite a wide variety of natural wood materials. They vary in their degree of processing and quality. The main advantage of natural wood is its environmental friendliness and the ability of the surface to freely infiltrate air.
Among the advantages of cellular concrete, it can be noted that this material has more finishing options. Price is considered another advantage of foam concrete. In addition, natural wood, despite a number of positive characteristics, requires constant care.
Advice. To build houses made of natural wood, not only detailed instructions are required, but the presence of experienced specialists is highly desirable.
The properties of foam concrete depend on its characteristics of the foam block, such as density. This parameter is measured in kg/cubic meter and is indicated in the marking by the letter D.
So, the marking D800 means that a cubic meter of this material weighs 800 kg. Modern industry produces brands from D300 to D1200.
Differences between PGP and foam blocks
Visually, the foam block does not have any grooves or protrusions. Its ends are smooth. This is the second difference, after weight, between foam block and PGP.
The third difference between these materials is their attitude to moisture. All foam blocks tolerate humidity above 60%. To install a partition in a wet room, you need to buy only special PGP for wet rooms.
In terms of price, GPPs cost from 550-650 rubles per sq. m. meter, depending on the type and manufacturer of the slabs. The cost of foam blocks 100 mm thick is about 300-350 rubles per meter of partition.
- Here we could say that gas silicate blogs are more profitable to buy than GGP. However, the surface of a high-quality PGP does not require additional preparation such as plaster . With high-quality installation and grouting of the joints, the partition made of PGP is ready for painting or wallpapering.
- The partition made of foam blocks must be plastered and go through the standard stages of preparing the walls for finishing.
Conclusion
In comparison, a tongue-and-groove slab or aerated concrete foam block can be concluded. Both materials are similar in properties and basic characteristics. However, PGP is more convenient to install and does not require additional preparation for finishing. Foam blocks are cheaper, but require work skills and additional preparation for finishing.
External walls and partitions can be built from foam blocks
Looking for an answer to the question: “Tab-and-groove blocks or foam blocks – which is better?”, it makes sense only after explaining what kind of material is meant by the common term “tongue-and-groove”. And this is nothing more than gypsum blocks and slabs, which, although they are a structural material, cannot be used for the construction of load-bearing walls.
Characteristics of tongue-and-groove slabs
We think everyone understands that “plaster” means products cast from gypsum. Of course, they also contain other mineral components that give the blocks certain properties, but gypsum is the binder. They are manufactured according to GOST 6428, which has been in force since 1983.
Types of plaster
In it, the products used for the construction of partitions are presented as slabs of two design options:
- With grooves and tongues (PLG) . The ridge can be rectangular or trapezoidal, but this does not affect the quality of the structures being built.
The photo shows a slab with grooves and ridges - a variant with voids
- Only with grooves (PlP) . In this case, the cavities formed when two blocks are joined are filled with solution.
Connection of groove blocks
However, only tongue-and-groove options are positioned as products of the highest quality. That is, the maximum permissible deviations in their length are no more than 2 mm, width 1 mm, and thickness 0.5 mm.
In products of the first category, which are groove slabs, these figures increase by two or even three times. Naturally, their price will be lower.
The current standard provides for only 4 standard sizes of slabs:
This is the length and height of the slabs. In terms of thickness, there are only 2 options: 80 or 100 mm.
Considering that this standard is already more than 30 years old, and time does not stand still, other options have appeared, including hollow ones. Yes, and there are different sizes. In this case, the products are manufactured not according to GOST, but according to specifications that are developed by the manufacturers themselves.
Features for comparison
To understand which is better: tongue-and-groove or foam block, you need to know everything about the advantages and disadvantages of both materials.
The undoubted advantages of gypsum slabs include:
- Light weight;
- High level of thermal insulation;
- Excellent sound absorption;
Slabs with voids have an even higher level of these characteristics. Also, gypsum blocks may contain hydrophobic additives, which allow them to be used to build partitions in wet rooms. In this case, they are called moisture resistant, and have slightly different indicators.
A small instruction in the form of a table will show what the difference is:
| Characteristic | Regular blocks | Moisture-resistant blocks |
| Strength grade | M35 | M50 |
| Water absorption in % | Within 25-33 | No more than 5 |
| Density in kg/m3 | 1300 | 1100 |
Note! The thermal conductivity coefficient of products molded from gypsum is 0.43 W/(m*deg). This figure is almost two times worse than that of foam concrete, for which it has a maximum of 0.21 W/(m*deg). However, when installing internal partitions, this does not matter much.
- But, due to its higher density, gypsum plaster has lower water absorption and much better sound insulation. This is important, since not only partitions in the apartment, but also inter-apartment walls are built from gypsum slabs.
- However, the fact that they cannot be used for load-bearing walls does not allow this material to achieve a complete victory over foam concrete blocks. But when it comes to partitions, it is difficult to come up with a more technologically advanced material than gypsum tongue-and-groove slabs.
- You can assemble an enclosing structure from them with your own hands very quickly, which is facilitated by their larger format. The presence of ridges connecting to the grooves allows the masonry elements to be oriented as accurately as possible in relation to each other. Moreover, rigid slab joints increase the strength of the wall as a whole.
However, it is impossible to build a curved structure from tongue-and-groove blocks, which is definitely their disadvantage. Attaching plumbing equipment to them can cause certain difficulties - but this problem is common for gypsum boards and foam blocks.
Silicate tongue-and-groove ridge
If gypsum tongue-and-groove slabs cannot compete with foam blocks in terms of load-bearing capacity, then silicate slabs can. By the way, they are produced not only in the form of partition slabs, but also in the form of blocks for the construction of load-bearing walls. Like sand-lime bricks, they are manufactured according to GOST 379*2015.
Partition slabs differ from wall blocks in that their thickness does not exceed 130 mm. However, they are graded M 150, which is three times the strength of plaster products.
They contain a mixture of sand, quicklime and water, which is pressed and kept in an autoclave. Pressed products are always characterized by high density, and, consequently, mechanical strength. True, this increases thermal conductivity.
The characteristics of the silicate block are as follows:
- Density – about 1900 kg/m3;
- Water absorption 13%;
- The thermal conductivity coefficient depends on the number of voids in the blocks, but not more than 0.52 W/(m*deg).
Gas silicate and foam concrete blocks
Aerated concrete has very similar characteristics to foam blocks. But there are a number of features that distinguish this building material. Aerated concrete, unlike foam blocks, is produced by baking in autoclaves. Partitions made of aerated blocks have thermal insulation characteristics.
The construction of partitions from aerated concrete can significantly reduce the load on the foundation due to the lightness of the material
Advantages of aerated concrete blocks:
- Quick installation;
- High level of fire safety;
- Excellent thermal insulation and sound insulation performance.
Flaws:
- Low level of moisture resistance. Aerated concrete is not recommended for installation in rooms with high humidity;
- It may be necessary to level the surface of the partition with plaster;
- Brittle surface.
The blocks are made from quartz sand, cement, water and an additive in the form of aluminum powder. During hardening, air is passed through the material and bubbles remain inside, making the structure easier. Each block has a size of 600x250 and a width from 50 to 500 mm. Usually they use blocks 100 mm thick, they weigh 11 kg each.
Cost: 65-75 rub. per block
Pros:
- It is enough just to putty, which will add only 5 mm to the wall thickness;
- installing such blocks is easier than bricks, but more difficult than tongue-and-groove slabs;
- Moisture-resistant boards are also sold;
- easy to groove;
- not very heavy;
- strong enough to attach hanging items.
This material has many advantages:
- It is enough just to putty, which will add only 5 mm to the wall thickness;
- installing such blocks is easier than bricks, but more difficult than tongue-and-groove slabs;
- Moisture-resistant boards are also sold;
- easy to groove;
- not very heavy, 11 kg block;
- strong enough for attaching hanging objects, even stronger than foam concrete;
- good sound insulation.
Glass cubes measuring 19x19x8 cm and weighing 4 kg each. They are mainly used in rooms with high humidity and where there is not enough light: transparent blocks transmit about 80% of the light, and colored and matte blocks about 50%. Decorative blocks with a composition inside are also sold. Often only part of the partitions are made from glass blocks, as if laying out a window from them, but there are also full glass walls. There is a limitation here: no more than 15 blocks on top of each other, otherwise the lower ones will begin to crack.
The cost depends on the country of origin: Russia and Belarus - from 80 rubles. a piece; China - from 200 rubles; Germany, Czech Republic, Italy - from 230 rubles. Colored, matte and decorative ones always cost more.
Pros:
- waterproof;
- transmit light;
- excellent sound insulation;
- non-flammable material;
- do not require finishing;
- relatively simple installation.
We suggest you read: What to do with tarragon grass
Minuses:
- light passing through the glass block heats up and can create a greenhouse effect in the room, which is good only for greenhouses;
- matte blocks become dirty very easily; they should not be used in the kitchen, hallway or other places with high levels of pollution;
- through the glass blocks you can see movement and silhouettes, albeit distorted, which not everyone will like;
- you can’t put anything in front of a glass block wall (on the other side it will look like a threatening black shadow);
- You can't hang anything on a wall like that.
Construction of a partition from blocks
Aerated concrete blocks are the cheapest option for partitions.
The masonry is made from blocks with thicknesses of 100, 150, 200 and 250 mm.
It is not recommended to use a smaller thickness, since the partition will be fragile and there will be problems during gating.
The blocks are laid using both glue and mortar.
Glue for blocks is preferable - working with it is much faster, and you don’t have to wait for the solution to set so that the wall doesn’t “float.”
However, the first row is still placed on the solution and allowed to set - this takes a day.
When laying, reinforcement is carried out - they are reinforced by making grooves in the blocks on top of each row, filling them with glue and placing rods with a diameter of 4-8 mm there. It is convenient to make grooves in blocks using a router before laying them in the wall; you can use a cheap plasterboard router. Also, every 2 rows the partition is anchored to the wall. When laying on the mortar, it is reinforced with a regular masonry mesh, as for brick, or rods 3-4 mm thick are laid. Reinforce every two rows.
If you want increased sound insulation, you can do it as in the case of brick, lay it in two rows and between them. In this case, the wall does not need to be connected to another wall. Or there is another option - to use a wall of greater thickness. When masonry is 250 mm thick, excellent sound insulation is obtained, and it will cost less than a double wall with mineral wool in the middle.
The process of erecting partitions makes it possible to make them fairly even, which eliminates further plastering. You just need to putty in several layers to hide the unevenness. Putty is made with both cement and gypsum and polymer compositions.
The disadvantages of an aerated concrete partition are that it does not meet fire safety standards for escape routes; it is impossible to line a staircase or elevator shaft with it. There are also removable problems with holding fasteners in it - special fasteners for aerated concrete are required if they want to fasten something heavy, such as a shelf with heavy books or a horizontal bar.
If you require high thermal insulation ability and strength, then it is best to make the partition one-piece. Gas silicate blocks are optimally suited for this.
Foam concrete can also be used for this work, but it is less suitable for finishing with plaster mortars because it has a closed cell structure.
Manufacturers of cellular concrete today produce blocks with a thickness of 10 to 15 cm, specially designed for the installation of lightweight interior partitions.
It should be noted that expanded clay concrete blocks are also used in partition structures. However, they are almost twice as heavy as aerated concrete and insulate noise worse.
When building a partition from gypsum slabs, expanded clay blocks, gas or foam concrete, you need to pay special attention to the quality of fastening to the base and ceiling of the first and last rows of masonry. In addition, a tape of fibrous soundproofing material must be laid at the joints with the floor, ceiling and walls in order to cut off structural noise from the partition.
The blocks are laid with ligation of seams along the height. This guarantees the solidity and strength of the structure.
Types and properties of foam concrete wall products
Foamed concrete blocks are today one of the most popular structural materials in private construction. The reason for this is the low cost, a convenient format that can be selected for a wall of any thickness, and effective characteristics, which consist mainly of a low level of thermal conductivity.
If the use of gypsum blocks is limited to the construction of partitions and internal walls, then foam blocks can be used to build a cottage, a garage, a gazebo, and a house.
Comparative characteristics of foam blocks
There are 10 types of wall products, which determine their dimensions. The installation option may also be different, of which there are only two: mortar-based and glue-based. All standard sizes are presented in the table below.
As you can see, not every type of block can be mounted with glue. There are much more dimensional options here than with gypsum slabs. In shape, they can also be a smooth stone, have grooves and ridges, or just grooves.
- Foam blocks have the lowest thermal conductivity coefficient of all construction materials - 0.18 (W*m*0C), which is the most significant advantage when it comes to the construction of external walls.
- And in general, all cellular concretes are not only structural, but also heat-insulating materials.
- The difference between one and the other lies in their density, and, accordingly, strength. Structural blocks acquire higher strength by adding a reinforcing component – fiber fiber – to the concrete mass.
The purpose of the block is indicated by its brand:
- Products from D150 to D400 are purely thermal insulating, so their strength and frost resistance are not standardized at all.
- Blocks of grades from D500 to D900 are thermal insulating and structural. They have higher strength while maintaining good insulating properties. They are used mainly for laying internal walls, partitions, and parapets on loggias.
- Purely structural grades are from D1000 to D1200. These are very durable blocks that are used to build load-bearing walls. However, the higher the density of the stone, the fewer pores it has - which means the higher the thermal conductivity.
If for thermal insulation blocks it is within 0.1 (W*m*0C), then for high-quality products this figure already reaches 0.4 (W*m*0C). Although this is still less than that of the same silicate blocks - and even more so, less than that of any solid brick.
Note! However, do not believe that foundations can also be laid from foam blocks of structural grades, as many sellers claim. Building codes prohibit the use of cellular concrete for the construction of foundations in principle.
What can “blind” partitions be made from?
Before you start building new walls in a room, you need to find out what types of partitions exist.
Get acquainted with their advantages and disadvantages, and only after that begin the construction and repair process. Foam concrete is also known as cellular concrete. This building material has a whole list of advantages. Its weight is several times lower than that of a brick, so installing a foam block structure is not a complicated process.
The thermal insulation of foam concrete is several times higher than that of brick and plasterboard. The laying of this material involves the use of special glue, with a minimum thickness of the seam. It is worth noting that the consumption of pecking agent is not high. In this case, there is no need to plaster the walls. Although, unlike perfectly smooth drywall, the foam block requires partial sealing and smoothing of irregularities.
It’s not difficult to build an interior partition made of foam blocks yourself
Foam block, like plasterboard, is not a durable material that requires additional reinforcement in the rows. In order to secure heavy objects to such a partition, you will need to use anchors or bolts that will be inserted into through holes. It is not recommended to use foam blocks in rooms with high levels of moisture. It is prohibited to place objects weighing more than 20 kg on the surface of the partition.Advantages:
- Ease of installation and construction of the structure;
- Lightness of building material;
- Opportunity to bring a variety of design ideas to life.
Flaws:
- Fragility;
- Not moisture resistant.
In some cases, the walls must be strong enough to be able to support the weight of objects suspended on them (sometimes heavy), and must also have good sound insulation. There are many solutions on the market for building interior walls. Below we will talk about the most common technologies used in the construction of interior partitions, what is best to construct them from, what is cheaper and what properties they have.
Walls made of solid, hollow brick or clinker are very heavy, but at the same time it is the best material for interior partitions in terms of sound insulation and strength. On solid brick and clinker walls we can hang heavy objects without any problems. The situation is similar in the case of hollow bricks, but in this case reinforced fastenings should be used to hang heavy objects, as they may end up in the voids of the brick.
Brick structures are highly resistant to mechanical damage, but at the same time, due to their heavy weight, they significantly increase the load on the floor. For this reason, brick interior partitions are placed on a reinforced floor, such as properly designed reinforced concrete beams that are supported by load-bearing walls.
The use of hollow bricks can reduce the weight of the wall by 20-30%. However, such a brick interior partition has less soundproofing properties than those made from conventional brick.
For partitions, bricks (full, hollow, clinker) with dimensions of 25 x 12 x 6.5 cm are usually used. Construction of an internal wall is very labor-intensive, since for 1 m² of wall you will need about 60 bricks and a large amount of mortar.
The most common options are solid and hollow brick. This material has large dimensional deviations and uneven surfaces. Therefore, after laying it, the wall will need to be plastered, the thickness of the plaster layer is at least 1.0-1.5 cm, which increases the total cost of building the structure and also takes quite a lot of time.
Clinker brick partitions are not plastered, but this solution is very expensive due to the high prices for good quality clinker.
Aerated concrete is also a very common material, as are plasterboard partitions. It is characterized by fairly low construction costs.
This building material with a thickness of 11.5 cm is often used for the construction of interior partitions. This option is relatively inexpensive, cheaper than a solid or hollow brick wall.
It also allows for faster construction than with standard bricks due to its larger size (approx. 50 x 20 x 11.5 cm) and easier installation.
Such interior brick walls provide relatively good acoustic parameters indoors. Ceramic bricks are plastered, usually with 1.0-1.5 cm thick plaster. They can also be finished with plasterboard.
This building material allows you to hang heavy objects on the wall, but for large weights, special spring pins for porous bricks should be used.
Sometimes glass blocks or luxpheres are used. As a rule, they are used to create certain stylizations. They are also an alternative to plasterboard partitions.
This option, in some cases, gives us interesting decorative effects and can be successfully used as a wall between the kitchen and living room, as well as between other rooms, if it suits the styling of the interior.
Cellular concrete blocks are a very popular material for wall construction.
Their main advantage is the ease of cutting and shaping almost any surface. You can also quickly drill grooves into them for wiring.
Their disadvantage is that they have much worse sound insulation than any type of brick. Therefore, it is worth deciding what is best to make an interior partition from, taking into account the purpose of the room.
Walls made of cellular concrete are less resistant to mechanical damage, but it is relatively easy to correct any defects and chips.
A standard concrete block for partitions has dimensions of 60 x 20 x 11.5 cm, which allows walls to be erected quickly and provides much lower mortar consumption compared to brick.
Unlike brick, concrete blocks are produced with low dimensional deviation, so thinner masonry joints can be used and a thinner layer of plaster can be applied (about 0.8-1.0 cm). However, due to poor sound insulation, a thicker layer of plaster (1.5 cm thick) is recommended for interior partitions made of aerated concrete, especially in residential areas, to increase their ability to absorb sound.
Aerated concrete has relatively low strength, so you must be very careful when hanging heavy objects on it.
We invite you to read: Garage for a handyman: storing tools in the workshop
Thus, walls can be realized using concrete blocks or ceramic materials such as solid bricks or hollow bricks and clinker, while clay bricks are less durable than clinker. However, there are several more interesting alternatives to these materials, namely, silicate blocks and blocks of expanded clay, or lightweight concrete.
Expanded clay concrete blocks are an interesting alternative for lovers of concrete blocks for partitions.
They have greater strength, which will allow you to hang heavy objects on them (but they are still less durable than brick). In addition, expanded clay interior partitions in an apartment absorb sound better.
Walls made of expanded clay blocks can be laid on a standard mortar and finished with ordinary gypsum plaster, lime, cement, or clay (the so-called environmental plaster). The cost of such a wall is lower than the cost of a partition made of ordinary concrete blocks.
There are also full or hollow silicate blocks on the market that have special grooves, for example, for laying cables in them, which allows you to avoid making grooves in the wall in the future.
Interior partitions made of silicate blocks have very good acoustic characteristics. Blocks with a thickness of 8 cm are characterized by increased standards of wall sound insulation. In practice, this will provide good acoustic comfort.
Silicate blocks are manufactured with very high precision, so they do not require a large thickness of plaster. Typically, you will need a plaster thickness of 0.5-0.8 cm. Silicates are characterized by high strength and resistance to heavy weight. You can easily hang heavy objects on them without damaging the wall.
The cost of a partition made of silicate blocks is comparable to the cost of a partition made of clay bricks. Bricks, however, must be plastered, and silicate walls do not need to be plastered, which in this case reduces their cost.
Which interior partition is better and is a compromise in terms of cost savings, sufficient strength and sound insulation? In this case, walls are often made of plasterboard.
Modern partitions are often made from plasterboard. There are even waterproof panels that can be used as partitions in bathrooms. The walls consist of two plasterboard surfaces mounted on special metal profiles. A mineral wool filler can be placed between them. The total thickness of such a wall is usually approximately 12 cm.
Interior partitions made of plasterboard have an average ability to absorb sound. They contribute to a good indoor microclimate, thanks to the ability of gypsum to absorb and release moisture contained in the air. These interior walls do not require plastering, just putty.
Hanging heavy objects should be placed on them carefully; they are not as strong as brick walls. It is not recommended to hang objects with very large weights without special installation. Usually, if there is a need to hang a heavy object, the fasteners are fixed to a metal profile located inside the partition.
