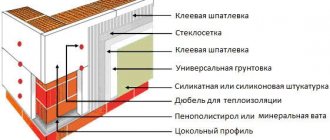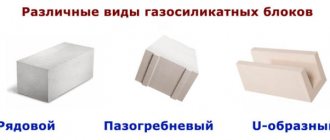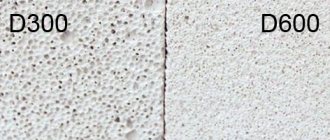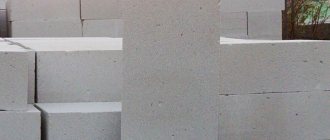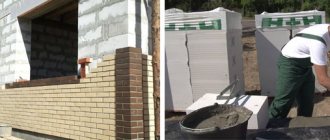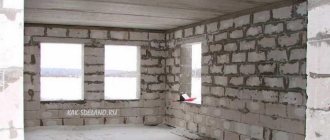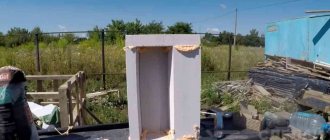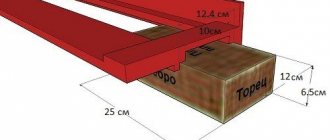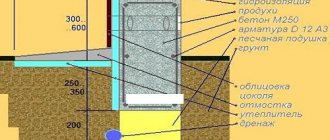Every year, more and more new types of building materials appear on the construction market, which are used in the construction of dachas and garages, cottages and skyscrapers. But materials used in the construction of residential buildings are becoming increasingly popular. Still, many people dream of living in their own home, away from the bustle of the city, noise and poisonous air.
One such material is a gas silicate block. Due to their price and ease of installation, they have gained popularity among developers. At first glance, this material is simply ideal for the construction of private cottages. But before you buy material and start construction, you should find out which gas silicate blocks have their pros and cons. First, let's talk about the advantages.
Advantages of gas silicate blocks
Gas silicate blocks
This material has gained considerable popularity not only in the construction of residential buildings, but also outbuildings - from chicken coops to garages. This was made possible due to the following advantages:
- low cost when comparing gas silicate blocks with brick;
- low weight is guaranteed by low density - from 300 kg/m3 to 600 kg/m3. That is, it is comparable to most types of wood used in construction;
- excellent thermal insulation characteristics. The thermal conductivity of a wall made of gas silicate blocks is 8 times less than that of brick. This advantage has brought popularity to the blocks in countries with harsh climates;
- a high rate of thermal accumulation significantly reduces home heating costs. Even if a country house is empty during the winter months, it can be heated in a matter of hours, burning a minimum of fuel;
- non-flammability - even direct contact with open fire does not harm the material;
- good sound insulation - in this indicator the material is 10 times superior to brick;
- excellent vapor permeability creates a healthy atmosphere in the house - being in such houses is pleasant and comfortable;
- environmental friendliness.
As you can see, gas silicate blocks have many significant advantages. But it is not enough to know only about them - being aware of the shortcomings of the material is even more important.
Myth No. 7: “Aerated concrete is hygroscopic (accumulates moisture) and is not suitable for walls in wet rooms”
Hygroscopicity (the ability of a material to absorb moisture from the atmosphere), to put it in simple human language, is essentially the same sorption that we debunked in the previous myth.
Of course, aerated concrete is hygroscopic. For example, during the autumn-winter period in the climatic conditions of Primorye, the walls of unheated buildings made of gas silicates can accumulate moisture up to 10 percent of their weight. As the weather warms up, the moisture content of the structure begins to gradually decrease. Periodic changes in the humidity of the walls of aerated concrete buildings with changing seasons do not have any particular effect on changes in the quality of the masonry.
The construction of autoclaved aerated concrete partitions for showers and bathrooms, separating them from other residential or non-residential premises, is widely used in the construction of houses. One-sided periodic exposure of these walls to water does not lead to any serious accumulation of moisture.
A completely different situation arises with the organization of fencing for premises that are operated in conditions of high humidity. The use of gas silicates, as well as other non-solid building materials, in such conditions must be calculated and careful. The humidity of the walls of heated rooms does not greatly depend on hygroscopicity, while their design has a strong influence on the humidification of the external walls of the building. Namely, the methods that are used for interior and exterior decoration, the installation of window openings with correctly executed sills, and professional flooring equipment. To summarize, we can formulate it this way: to create an external wall, for example, in a steam room, it is necessary to carefully arrange the inside of the wall with vapor barrier materials.
Let's repeat:
- hygroscopicity does not play any role for walls in an unheated room;
- hygroscopicity does not play any role for the internal partitions of the building;
- hygroscopicity does not play any role for external walls in a heated room.
What disadvantages do these blocks have?
Crack on a gas silicate block
The main disadvantage of gas silicate sides is strength . Unfortunately, these blocks poorly withstand both bending and tension loads, and compression. Therefore, it is impossible to build multi-storey buildings from it - the walls will collapse under their own weight. They are often damaged during transportation and installation. To avoid having to interrupt work due to a lack of material, it is advisable to purchase it in reserve; the number of additional blocks depends on the amount of work. Yes, this will increase financial costs. But there are guaranteed to be enough blocks to complete construction.
Another important disadvantage is moisture absorption. This leads to a whole range of problems. Firstly, mold may appear on a block saturated with moisture, both on the outside and on the inside. Secondly, significant moisture absorption is the reason for low frost resistance. If the blocks are saturated with water, then when they freeze, it will destroy its pores, reducing the already not very high strength of the material.
The disadvantages also include the external attractiveness of gas silicate blocks. Light gray walls with streaks of dark gray mortar are unlikely to please even the most undemanding owner. Therefore, aesthetic appeal cannot be included in the list of advantages of the material. Such disadvantages significantly narrow the scope of application of gas silicate blocks.
Myth No. 2: “To build load-bearing walls of a 2-3 storey building, you need aerated concrete of a grade no less than D500-600”
Let's start with the fact that density and strength do not directly depend on each other. As for density, this is, first of all, in simple terms, thermal conductivity, and even simpler, it is heat in your home. But strength depends on many characteristics, and only one of its factors will be density. And so, when calculating the strength of the load-bearing walls of your house, you need to keep in mind, first of all, the strength of the material, and not the density.
Example:
Let’s assume that for construction work, the design documentation recommends the strength of the load-bearing walls of your house according to strength class B 2.5. Let's see what's on the market based on your request. You find blocks with parameters D500 B 2.5 and D600 B 2.5, despite the fact that the main products of the BIKTON enterprise are aerated concrete wall blocks with a density grade of D400 and the strength class you need according to the project B 2.5. Let us note that aerated concrete blocks with a compressive strength of B 2.5 are recommended according to all building codes for the construction of houses of 4-5 floors.
Let's summarize:
- Strength refers to the load-bearing capacity of the masonry.
- The strength and density of blocks are completely different properties of the material.
- They need to be calculated separately.
Myth number four: “Aerated concrete contains lime and metal reinforcement may rust.”
Here, in one phrase, there are two misconceptions: firstly, that lime is in the composition of aerated concrete, and secondly, that lime promotes corrosion. First. Yes, cement, lime, quartz sand, and aluminum powder are used to produce aerated concrete. But ready-made aerated concrete does not consist of them! Ready-made concrete consists of newly formed minerals, mainly represented by various hydrosilicates. Autoclaved aerated concrete is not a product of simple hydration of cement, it is a synthesized stone that does not even contain quartz sand. During autoclave processing, even quartz sand, a substance inert under normal conditions, is consumed in silicate synthesis reactions. Therefore, there is no lime in the composition of aerated concrete. There are calcium silicates - very chemically resistant minerals. Second. “Under the influence of lime, the fittings rust.” We have already established that there is no lime in finished aerated concrete. But even if... Concrete prepared with cement or lime gives an alkaline reaction. The alkaline environment prevents metal corrosion. Steel elements, located in the thickness of aerated concrete or in a groove in a layer of mortar, are preserved longer than in the open air. Aerated concrete prevents corrosion rather than promoting it.
Myth eleventh - “a wall without external insulation does not meet the requirements of thermal protection”
First, a few words about the requirements imposed by building codes on the external walls of residential buildings that are constantly in use. The first requirement is to ensure sanitary and hygienic comfort in the room. The second requirement of the code for external building envelopes is to contribute to an overall reduction in energy consumption for heating the building. To simplify the calculations carried out when designing thermal protection, the concept of “standardized value of heat transfer resistance” Rq min was introduced. For the first temperature zone, which includes half of the entire territory of the European part of Russia, the minimum permissible heat transfer resistance of the walls of residential buildings is 2.8 m2 °C/W (DBN V.2.6-31:2006, Table 1). This value means that with a constant temperature difference between indoor and outdoor air of 1 °C, a heat flux with a density of 1/2.8 = 0.357 W/m2 will pass through the wall. And with an average temperature difference over the heating period of 21.1 ºС, the heat flux density will be 7.53 W/m2. Over the entire 187 days of the heating period, about 33.8 kWh of thermal energy will be lost through each square meter of wall. For comparison: through every square meter of window, almost 5 times more energy is lost - about 160 kWh.
The next stage of designing thermal protection of buildings is calculating the need for thermal energy to heat the building. As a rule, at this stage it turns out that the calculated values are significantly lower than the required ones (i.e., the calculated energy consumption is less than the standard one). In this case (in commercial construction), they lower the level of thermal protection of individual building enclosures or (in the case where the customer has to operate the building himself) choose an economically optimal solution: save on one-time investments or rely on savings during operation. The minimum value of heat transfer resistance of external walls of residential buildings, to which thermal protection can be reduced, is 75% of the standard - 2.1 m2 °C/W
Now let’s talk about the heat-protective characteristics of masonry made from aerated concrete blocks.
1. When calculating a wall according to energy saving conditions, we take the average thermal conductivity of aerated concrete at operating humidity as the calculated value. For residential buildings of aerated concrete grade of average density D400, we obtain the following values: calculated humidity 6%, calculated thermal conductivity 0.12 W/m °C (test results from NIISC).
2. The coefficient of thermal uniformity of masonry along the wall field (without taking into account slopes and areas of interface with floors) will be taken equal to 1. Various calculation models show that when laying on a thin adhesive joint of 2±1 mm, the coefficient of thermal uniformity can be reduced to 0.95-0 .97, but laboratory experiments and field surveys do not record such a decrease. In any case, in engineering calculations an error within 5% is acceptable.
3. Thermal insulation of interface zones with floors and window slopes are separate constructive measures with the help of which it is possible to achieve an increase in thermal uniformity to values even greater than one.
Now, using the formula R = 1/αн + δ·r/λ + 1/αв we will find the heat transfer resistance of aerated concrete masonry of different thicknesses (at aerated concrete density of 400 kg/m3).
| Masonry thickness, mm | Heat transfer resistance, m2 °C/W |
| 100 | 1,00 |
| 150 | 1,40 |
| 200 | 1,82 |
| 250 | 2,24 |
| 300 | 2,67 |
| 375 | 3,31 |
As can be seen from the table, already with a thickness of 250 mm, a wall made of aerated concrete D400 can meet the requirements for the walls of residential buildings in order to reduce energy consumption for heating. And with thicknesses of 300 mm or more it can be used even without checking the specific energy consumption for heating. So, a single-layer aerated concrete wall with a thickness of 300 mm or more is completely self-sufficient from the point of view of regulatory requirements for external fencing of residential buildings.
Myth three: “Aerated concrete contains aluminum and this is harmful”
Aluminum is the third most abundant chemical element on Earth. Aluminum, or rather aluminum oxide, is the basis of alumina and various clays, incl. clay used for cosmetic purposes. Metallic aluminum has high chemical activity and quickly oxidizes in air, turning into the same oxide. Aluminum is introduced into the aerated concrete mass in two ways: with cement, which contains up to 20% aluminum by weight (up to 100 kg of cement per cubic meter of aerated concrete), and in the form of aluminum powder (about 400 g of powder per cubic meter of aerated concrete). Actually, these 400 g transform a fluid gas mass with a volume of about half a cubic meter into a full cubic meter of aerated concrete: particles of aluminum powder, reacting with the hydroxyl groups of the solution (OH— ions), turn into the same aluminum oxide and hydrogen. The released hydrogen swells the gas mass. Metallic aluminum cannot remain in the composition of aerated concrete simply because of the very essence of the chemical process of gas formation: hydroxo groups can be likened to fry attacking a piece of crumb - the surface of a grain of aluminum is not passivated by the “fry” sticking to it, but is pulled apart until it completely melts. As a result, we have a material whose m3 contains up to 20 kg of chemically bound aluminum. For comparison: m3 of brick contains 200-400 kg of aluminum in the form of oxides, m3 of non-autoclaved cellular concrete contains 50 kg of aluminum or more. Oxidized aluminum is one of the most persistent chemical compounds. To suspect him of some kind of “harmfulness” can only be due to complete illiteracy.
Myth tenth - “aerated concrete walls without additional insulation are not warm enough”
The outer walls of the building must first of all provide sanitary and hygienic comfort in the room. It is accepted by current standards that such comfort will be ensured if, in the most severe frost, the temperature difference between the inner surface of the outer wall and the internal air is no more than 4 degrees. For most areas, this requirement is met when the wall’s heat transfer resistance is 1.3 – 1.5 m2 °C/W. And masonry made of aerated concrete blocks with a thickness of 150 - 200 mm (depending on the density of 400 or 500 kg/m3) has such resistance to heat transfer. A “warm” wall is, first of all, a wall that provides thermal comfort. Thermal comfort in the room is ensured by an aerated concrete wall already 150 - 200 mm thick! This kind of wall is enough for a country house, which is used sporadically during the cold season, from time to time. For a two-story country house, masonry made of blocks 200 mm thick (less commonly, 250 mm) is sufficient, both in terms of load-bearing capacity and thermal characteristics. Such a house does not require additional insulation.
