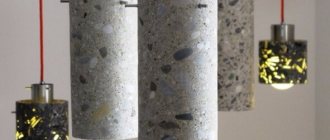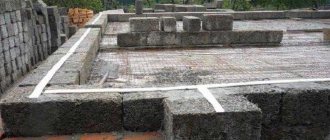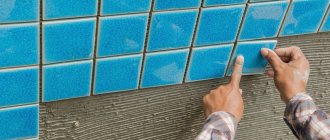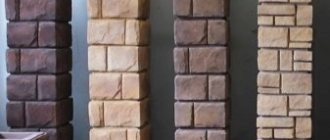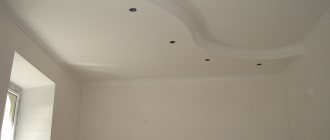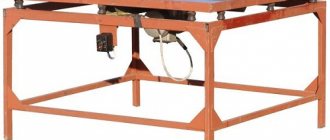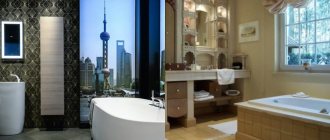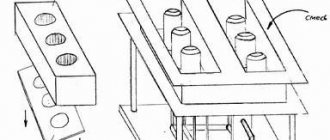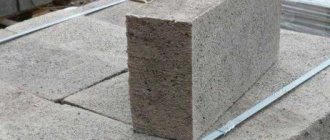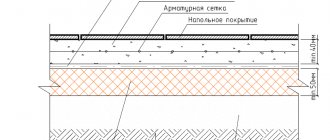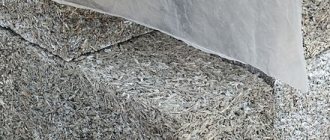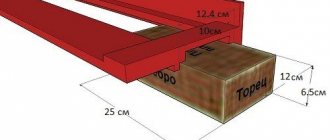Choosing a building material for a bathhouse is not easy. It is necessary that it retains heat well, a high degree of vapor conductivity is desirable, and at the same time it should not accumulate moisture. I also want it to be natural and easy to use. Oddly enough, such material exists, and it is relatively inexpensive - a bathhouse made of wood concrete is considered a budget building. At the same time, the performance characteristics of the material are more than good.
Finishing inside and outside - any
What is wood concrete and its types
Wood concrete is one of the varieties of lightweight concrete, the filler of which is wood chips and/or other crushed organic aggregates. The binder is high-quality cement of a grade not lower than M400, but better than M500.
All characteristics of wood concrete, the requirements for it, are described in GOST 19222-84 and SN 549-82, the production technology is described in detail in the book by I. Kh. Nanazashvili “Arbolite - an effective building material.”
There is another building material based on wood waste - sawdust concrete. It is often confused with wood concrete. But this is a completely different building material, with different characteristics and qualities, and has a different composition (you can use sawdust rather than wood chips, and sand is also present as part of the filler).
Types of wood concrete and its application
Depending on the density, sawdust concrete can be:
- structural density from 500 kg/m3 to 800 kg/m3;
- thermal insulation - its density is up to 500 kg/m3.
Like any type of concrete building blocks, wood concrete blocks are graded for density and strength. The most popular brands and their main characteristics are shown in the table below.
Wood concrete strength grades and scope of application
For the construction of houses of 1.5 floors and above, wood concrete with a density of at least 600 kg/m3 is used. For one-story baths under a light roof, you can use a density of 500 kg/m3.
Also, for the construction of baths, an important characteristic of a building material is thermal conductivity. In this sense, wood concrete has very good indicators: it has even better indicators than aerated concrete and foam concrete. Can also be used as insulation.
Thermal conductivity, as is known, depends on density: the denser the block, the better it conducts heat (see table).
Thermal conductivity of wood concrete of different densities
Another important point when building baths is water absorption and hygroscopicity. Here it is worth understanding that these are two different characteristics. Water absorption (moisture absorption) is the ability of a material to absorb water (in a liquid state). If you place a wood concrete block in water, it can absorb 40-80% of its mass.
Hygroscopicity is the ability of a material to absorb vaporous moisture from the environment. So, the hygroscopicity of wood concrete is assessed as “very low”. That is, it does not accumulate steam in itself.
If we translate this into practical terms, this means approximately the following: if you protect the wood concrete from direct contact with water, there will be no problems with humidity in the building. This means that there must be good waterproofing of the foundation and the facade must be protected from precipitation - external finishing must be done. Any finishing is suitable - from plaster to cladding with any material.
Comparison of building materials by thermal conductivity
In practice, many wood concrete baths stand without finishing the outer walls for years - 5-7 years - and no problems with moisture or damage to the integrity of the blocks are observed. But this is subject to the use of high-quality blocks of the declared density and strength.
Foundation
For any structures that are built on the ground, a foundation is required. This is the so-called load-bearing part of the building. A bathhouse is also a building, although it is not intended for permanent residence of people or animals. Foundations are most often made of concrete, that is, a hardened liquid mixture of cement, which comes in various grades.
For the future foundation of a bathhouse made of arbolite blocks, first of all, it is necessary to prepare the site by removing the top layer of soil and making markings. Next, we dig a trench in such a way that the width of the foundation will allow wooden floor joists to be laid inside the building after the walls are erected. The corresponding calculations must be made at the project creation stage.
We suggest you familiarize yourself with what you can make a bathhouse from
It is necessary to lay drain pipes inside the trench and fill its bottom with a layer of sand up to 25 centimeters high. Formwork is installed around the perimeter, not forgetting the slope towards the hole for the drain pipe. To protect the walls from moisture, it is advisable to make the base at least half a meter high. Concrete is poured inside the formwork.
Composition of wood concrete and materials for it
As already mentioned, the binder in wood concrete is cement, and the filler is wood chips or other organic fillers. But the flail is very poorly coated with cement paste and, as a result, the strength of the material is low. To improve adhesion, chemical additives are needed - they are also a necessary component. And the fourth component is water. Now for each component in more detail.
Wood concrete composition
Aggregate
The filler for sawdust concrete can be various organic components:
- Sawdust or chips of coniferous species - spruce, pine, fir. These breeds are the best. When using larch chips, the amount of chemical additives doubles.
- Hardwood sawdust - birch, beech, aspen, poplar.
- Bonfire hemp, flax.
- Cotton stalks, rice straw.
All these components must be broken down into fragments of a certain size. The brome and stems are cut into fragments no longer than 40 mm. In this raw material, the admixture of tow and tow should not exceed 5%. The presence of rot or mold, the presence of pieces or fragments of clay, soil, sand, etc. must not be allowed. In winter, there should be no snow or ice in the raw materials.
The best filler is crushed wood waste. The wood is crushed into small pointed fragments no larger than 40*10*50 mm. The optimal size with which the strongest blocks are obtained was established experimentally: length 25 mm, thickness 3-5 mm.
Wood concrete chips must have certain dimensions
Such chips can be obtained by crushing technological chips (they are wider) using hammer mills or crushers. Waste can be processed using chippers that have the ability to adjust the size of the chips (not all models). The best wood chips for wood concrete are obtained from rotary knife crushers and shredders. But this equipment is expensive and is not suitable for private use - only for production.
Wood shavings rarely meet these criteria. The only more or less suitable option is waste from calibrating machines, and then those that are specially configured and the waste has a thickness of no more than 4-5 mm (usually the chips are thicker).
Cement
The binder for wood concrete must be high-grade. According to GOST recommendations, the following can be used:
- quick-hardening and ordinary Portland cement;
- Portland cement white or colored;
- sulfate-resistant cement.
The cement must be of good quality
Brand - not lower than M500. According to the recommendations of the standard, it is permissible to use M 400, but it is worth remembering that in fact the brand is 40-50 units lower than declared. This must be taken into account when drawing up proportions (increase the amount of cement).
Chemical additives
As already mentioned, special components are needed to improve the adhesion of cement and wood chips. The same GOST recommends:
- liquid glass;
- calcium chloride;
- alumina sulfate;
- lime.
Most often, liquid glass and lime are used, a popular combination of calcium chloride and liquid glass (in equal parts), as well as a combination of alumina and lime (also 1:1). The total amount of chemical additives is within 2-4% of the volume. Before use, the additives are diluted in water, stirred and added in this form to the mixture of sawdust and cement. Once again: additives are introduced only in a solution state.
One of the most popular supplements
Water
The composition of the water can be any that can be used for drinking - tap water, from wells, boreholes, even rivers and lakes. The main requirements are for temperature. As is known, for the normal hardening process, cement requires a temperature of +20°C. And the water must be filled with warm water, with a temperature not lower than +15°C. It’s up to you to decide how to solve the problem—heat it up or dial it in advance to warm it up, but you shouldn’t pour in cold water, otherwise the wood concrete will not gain the required strength.
Main pros and cons
- Wood concrete has good thermal insulation and is very warm, which has a good effect on the speed of heating the steam room to the required temperature. This is due to the presence of voids between the wood chips.
- A high degree of fire safety is ensured by the inability of wood concrete to support combustion. This is an important parameter, since it is customary to heat the bathhouse with wood-burning stoves, providing water heating and high temperature in the steam room.
- Maximum resistance to moisture on the surface. As a rule, it is the high moisture resistance of wood concrete that makes it the optimal solution for construction.
- Biostable, a relatively new parameter in construction, which not all materials meet. Wood concrete is not exposed to mold, rot, and is also heavy; it is not susceptible to destruction by pests and insects.
- In conditions of high humidity, it will have a high strength index, which will ensure maximum performance even in difficult conditions, when it can still withstand the effects of precipitation.
- Cost-effectiveness and accessibility, as the main components for the security of the family budget, can guarantee a minimum amount of money spent on construction and furnishing of premises.
- Takes into account the possibility of using a relatively inexpensive foundation, which will allow Legok to reduce the cost of the structure and ensure the creation of the highest quality conditions for operation.
- Easy to manufacture and build. You can build a small bathhouse alone. There is no need to carry heavy things with light ones and strain your back. Arbolite is a concrete tool. Processed by any hand reliable. If blocks are used, they are laid like bricks, and the monolith, using its adjustable formwork, is gradually poured from floor to ceiling.
Wood concrete proportions
If you decide to prepare wood concrete blocks yourself or build walls from a monolith, you will need proportions. They are given in tables, only the exact ratio is determined on the spot experimentally.
Arbolite proportions depending on strength class
Components required for the production of 1 cube of wood concrete, depending on the brand
Fine aggregate requires more cement and the amount of water depends on the moisture content of the same aggregate. So, when receiving a new batch of woodchips/sawdust, you have to adjust the proportions in one direction or another.
It is worth mentioning that forced-type concrete mixers are used in production, since gravity mixers do not mix the mixture well. However, people also work with traditional forced mixers, it is simply desirable that the inclination of the pear be adjusted within a wide range: moisten the sawdust with water, turning the pear almost “lying”, then pour cement into the wet ones and knead for another 5 minutes. After kneading, the composition must be laid in 15 -20 minutes, otherwise it loses its plasticity.
Arbolite construction technologies
Actually, there are two technologies: from ready-made blocks with brick-type masonry and monolithic walls. But monolithic technology has two varieties: you can cast walls from wood concrete of structural density without a frame, or you can assemble a frame (wooden or metal), and fill the gaps between the posts with wood concrete, but of a lower density with better thermal insulation characteristics.
If we approach it from the point of view of reliability, then monolithic technologies are better - they do not have cold bridges and there are no problems with seams. If we talk about cost, then the price of arbomonolith is not as low as many people think. The main snag is mainly in the “extraction” of wood concrete chips. Even if you find a source, the price will most likely not be very low. Next are the costs of hired workers. It is possible to do it with one hand, but it is very difficult: the process is highly labor intensive:
- bring sawdust, cement;
- knead;
- unload the solution into the cart;
- deliver to the place of installation;
- pour into formwork;
- compact;
And then - first. On the scale of a small bathhouse, one person can handle it, but it will be very difficult physically, and construction will progress slowly. If you require high or medium speed, you must have two or more assistants. If the assistants are hired, they will have to be paid. As a result, the cost per cubic meter of laid wood concrete, even with your active participation, will be almost the same as when laying blocks (sometimes even more, depending on the amount of payment). So decide for yourself.
Construction of a bathhouse from wood concrete in photo
Wood concrete for the bath was chosen after much thought and study of different materials. I liked the combination of low thermal conductivity and good vapor permeability in this material. That is, heating with the correct wall thickness will require little time and there will be no problems maintaining normal humidity. The naturalness of the material also played an important role - almost all components are of organic origin (with the exception of a small amount of chemical additives). This is an important factor for baths and homes.
First, we decided to build a bathhouse-guest house, gain experience, and then start building a house (also made of wood concrete). The bathhouse has a 6*8 plan, a metal roof, an attic without insulation.
Layout of a bathhouse made of wood concrete
The foundation chosen for the bathhouse is an insulated monolithic slab with stiffeners. The thickness of the slab is 30 mm; an insulated blind area is also planned. To drain groundwater, a drainage pipe is laid around the perimeter.
Sectional view of the foundation for a bathhouse made of wood concrete
The strength of this foundation is clearly excessive, but we do not exclude the possibility that we will later want to complete the second floor.
A pit was dug under the foundation, taking into account the blind area and the installation of a drainage system. All layers are laid according to the scheme, everything is compacted layer by layer, formwork is installed, two reinforcement belts are connected.
The foundation is ready to be poured
When installing a slab, it is important not to forget about communications - lay pipes for sewerage, electrical input, etc. Concrete was ordered at the factory, as a large volume is required at once. Even during the pouring process, we process the concrete with a submersible vibrator. It “sits down” right before your eyes, becomes more fluid, filling all the voids.
Processing concrete with a vibrator
After pouring, there is almost no need to even level the surface. From vibration it is almost mirror-like. Cover with film. leave it.
In a couple of days, wood concrete blocks are delivered. The game is good - all the edges are even, there is almost no fighting. We unload them next to the foundation. We cover the blocks and foundation and leave them to winter.
These are wood concrete blocks
Cover and leave for the winter
We begin construction in the spring. The walls are erected quickly - the blocks are large, the geometry is normal. If necessary, the blocks were sawed with a circular saw with a 330 mm disc.
The process of constructing walls from wood concrete
The box is ready. The openings are secured.
The outside walls were not plastered, only the seams were plastered. Some rooms - wet - were completely plastered; in dry ones, the seams were also only plastered, and then the lining was filled.
We begin the installation of the overlap. First, we treated all the lumber with fire retardants. The beams were attached to metal mounting plates.
Beams were attached to mounting plates
Then they hemmed it with a board.
Beam system top view
A vapor barrier (overlapping, taped), basalt wool 150 mm thick (100+50), waterproofing (vapor-permeable membrane) is laid on the backing. From above, all this is covered with a flooring made of boards. You can install a roof.
Flooring on top
The roof is gable, the attic is cold. The rafters were fastened with nails, the joints were reinforced with corners and mounting plates.
Rafter system
Nodes are closer
Next, the sheathing was filled, a windproof membrane was laid, and then metal tiles were laid.
The sheathing is ready
All that remains is to install the wind board, make ebbs and decorate the overhangs
The base was covered with polystyrene foam. Next is a series of walls. The perimeter was sheathed with wind protection - Isoplat 12 mm thick.
The base was first coated with bitumen mastic, then polystyrene foam was secured
The walls were sheathed with wind protection
Next is the sheathing and siding along it. At first I wanted a block house, but its regular maintenance is not pleasing.
Lathing and siding
This is what a wood concrete bath looks like with exterior finishing
Based on the results of use, we can say that the material is really good. And it’s convenient to attach to it, without problems, and warm. In the summer the house (until we build the house we will use it as a living room) is cool, in the winter it maintains the temperature very well. With the standard finishing of the steam room, the steam holds well, but the stove is not bad either (Feringer).
The blocks left after construction are simply lying in stacks, uncovered (almost 2 years already). There are no visible changes.
Arbolite bathhouse: technologies, materials, proportions + video and photo report
Choosing a building material for a bathhouse is not easy. It is necessary that it retains heat well, a high degree of vapor conductivity is desirable, and at the same time it should not accumulate moisture. I also want it to be natural and easy to use. Oddly enough, such material exists, and it is relatively inexpensive - a bathhouse made of wood concrete is considered a budget building. At the same time, the performance characteristics of the material are more than good.
Finishing inside and outside - any
What is wood concrete and its types
Wood concrete is one of the varieties of lightweight concrete, the filler of which is wood chips and/or other crushed organic aggregates. The binder is high-quality cement of a grade not lower than M400, but better than M500.
All characteristics of wood concrete, the requirements for it, are described in GOST 19222-84 and SN 549-82, the production technology is described in detail in the book by I. Kh. Nanazashvili “Arbolite - an effective building material.”
There is another building material based on wood waste - sawdust concrete. It is often confused with wood concrete. But this is a completely different building material, with different characteristics and qualities, and has a different composition (you can use sawdust rather than wood chips, and sand is also present as part of the filler).
Types of wood concrete and its application
Depending on the density, sawdust concrete can be:
- structural density from 500 kg/m3 to 800 kg/m3;
- thermal insulation - its density is up to 500 kg/m3.
Like any type of concrete building blocks, wood concrete blocks are graded for density and strength. The most popular brands and their main characteristics are shown in the table below.
Wood concrete strength grades and scope of application
For the construction of houses of 1.5 floors and above, wood concrete with a density of at least 600 kg/m3 is used. For one-story baths under a light roof, you can use a density of 500 kg/m3.
Also, for the construction of baths, an important characteristic of a building material is thermal conductivity. In this sense, wood concrete has very good indicators: it has even better indicators than aerated concrete and foam concrete. Can also be used as insulation.
Thermal conductivity, as is known, depends on density: the denser the block, the better it conducts heat (see table).
Thermal conductivity of wood concrete of different densities
Another important point when building baths is water absorption and hygroscopicity. Here it is worth understanding that these are two different characteristics. Water absorption (moisture absorption) is the ability of a material to absorb water (in a liquid state). If you place a wood concrete block in water, it can absorb 40-80% of its mass.
Hygroscopicity is the ability of a material to absorb vaporous moisture from the environment. So, the hygroscopicity of wood concrete is assessed as “very low”. That is, it does not accumulate steam in itself.
If we translate this into practical terms, this means approximately the following: if you protect the wood concrete from direct contact with water, there will be no problems with humidity in the building. This means that there must be good waterproofing of the foundation and the facade must be protected from precipitation - external finishing must be done. Any finishing is suitable - from plaster to cladding with any material.
Comparison of building materials by thermal conductivity
In practice, many wood concrete baths stand without finishing the outer walls for years - 5-7 years - and no problems with moisture or damage to the integrity of the blocks are observed. But this is subject to the use of high-quality blocks of the declared density and strength.
Composition of wood concrete and materials for it
As already mentioned, the binder in wood concrete is cement, and the filler is wood chips or other organic fillers. But the flail is very poorly coated with cement paste and, as a result, the strength of the material is low. To improve adhesion, chemical additives are needed - they are also a necessary component. And the fourth component is water. Now for each component in more detail.
Wood concrete composition
Aggregate
The filler for sawdust concrete can be various organic components:
- Sawdust or chips of coniferous species - spruce, pine, fir. These breeds are the best. When using larch chips, the amount of chemical additives doubles.
- Hardwood sawdust - birch, beech, aspen, poplar.
- Bonfire hemp, flax.
- Cotton stalks, rice straw.
All these components must be broken down into fragments of a certain size. The brome and stems are cut into fragments no longer than 40 mm. In this raw material, the admixture of tow and tow should not exceed 5%. The presence of rot or mold, the presence of pieces or fragments of clay, soil, sand, etc. must not be allowed. In winter, there should be no snow or ice in the raw materials.
The best filler is crushed wood waste. The wood is crushed into small pointed fragments no larger than 40*10*50 mm. The optimal size with which the strongest blocks are obtained was established experimentally: length 25 mm, thickness 3-5 mm.
Wood concrete chips must have certain dimensions
Such chips can be obtained by crushing technological chips (they are wider) using hammer mills or crushers. Waste can be processed using chippers that have the ability to adjust the size of the chips (not all models). The best wood chips for wood concrete are obtained from rotary knife crushers and shredders. But this equipment is expensive and is not suitable for private use - only for production.
Wood shavings rarely meet these criteria. The only more or less suitable option is waste from calibrating machines, and then those that are specially configured and the waste has a thickness of no more than 4-5 mm (usually the chips are thicker).
Cement
The binder for wood concrete must be high-grade. According to GOST recommendations, the following can be used:
- quick-hardening and ordinary Portland cement;
- Portland cement white or colored;
- sulfate-resistant cement.
The cement must be of good quality
Brand - not lower than M500. According to the recommendations of the standard, it is permissible to use M 400, but it is worth remembering that in fact the brand is 40-50 units lower than declared. This must be taken into account when drawing up proportions (increase the amount of cement).
Chemical additives
As already mentioned, special components are needed to improve the adhesion of cement and wood chips. The same GOST recommends:
- liquid glass;
- calcium chloride;
- alumina sulfate;
- lime.
Most often, liquid glass and lime are used, a popular combination of calcium chloride and liquid glass (in equal parts), as well as a combination of alumina and lime (also 1:1). The total amount of chemical additives is within 2-4% of the volume. Before use, the additives are diluted in water, stirred and added in this form to the mixture of sawdust and cement. Once again: additives are introduced only in a solution state.
One of the most popular supplements
Water
The composition of the water can be any that can be used for drinking - tap water, from wells, boreholes, even rivers and lakes. The main requirements are for temperature. As is known, for the normal hardening process, cement requires a temperature of +20°C. And the water must be filled with warm water, with a temperature not lower than +15°C. It’s up to you to decide how to solve the problem—heat it up or dial it in advance to warm it up, but you shouldn’t pour in cold water, otherwise the wood concrete will not gain the required strength.
Wood concrete proportions
If you decide to prepare wood concrete blocks yourself or build walls from a monolith, you will need proportions. They are given in tables, only the exact ratio is determined on the spot experimentally.
Arbolite proportions depending on strength class
Components required for the production of 1 cube of wood concrete, depending on the brand
Fine aggregate requires more cement and the amount of water depends on the moisture content of the same aggregate. So, when receiving a new batch of woodchips/sawdust, you have to adjust the proportions in one direction or another.
It is worth mentioning that forced-type concrete mixers are used in production, since gravity mixers do not mix the mixture well. However, people also work with traditional forced mixers, it is simply desirable that the inclination of the pear be adjusted within a wide range: moisten the sawdust with water, turning the pear almost “lying”, then pour cement into the wet ones and knead for another 5 minutes. After kneading, the composition must be laid in 15 -20 minutes, otherwise it loses its plasticity.
Arbolite construction technologies
Actually, there are two technologies: from ready-made blocks with brick-type masonry and monolithic walls. But monolithic technology has two varieties: you can cast walls from wood concrete of structural density without a frame, or you can assemble a frame (wooden or metal), and fill the gaps between the posts with wood concrete, but of a lower density with better thermal insulation characteristics.
If we approach it from the point of view of reliability, then monolithic technologies are better - they do not have cold bridges and there are no problems with seams. If we talk about cost, then the price of arbomonolith is not as low as many people think. The main snag is mainly in the “extraction” of wood concrete chips. Even if you find a source, the price will most likely not be very low. Next are the costs of hired workers. It is possible to do it with one hand, but it is very difficult: the process is highly labor intensive:
- bring sawdust, cement;
- knead;
- unload the solution into the cart;
- deliver to the place of installation;
- pour into formwork;
- compact;
And then - first. On the scale of a small bathhouse, one person can handle it, but it will be very difficult physically, and construction will progress slowly. If you require high or medium speed, you must have two or more assistants. If the assistants are hired, they will have to be paid. As a result, the cost per cubic meter of laid wood concrete, even with your active participation, will be almost the same as when laying blocks (sometimes even more, depending on the amount of payment). So decide for yourself.
Construction of a bathhouse from wood concrete in photo
Wood concrete for the bath was chosen after much thought and study of different materials. I liked the combination of low thermal conductivity and good vapor permeability in this material. That is, heating with the correct wall thickness will require little time and there will be no problems maintaining normal humidity. The naturalness of the material also played an important role - almost all components are of organic origin (with the exception of a small amount of chemical additives). This is an important factor for baths and homes.
First, we decided to build a bathhouse-guest house, gain experience, and then start building a house (also made of wood concrete). The bathhouse has a 6*8 plan, a metal roof, an attic without insulation.
Layout of a bathhouse made of wood concrete
The foundation chosen for the bathhouse is an insulated monolithic slab with stiffeners. The thickness of the slab is 30 mm; an insulated blind area is also planned. To drain groundwater, a drainage pipe is laid around the perimeter.
Sectional view of the foundation for a bathhouse made of wood concrete
The strength of this foundation is clearly excessive, but we do not exclude the possibility that we will later want to complete the second floor.
A pit was dug under the foundation, taking into account the blind area and the installation of a drainage system. All layers are laid according to the scheme, everything is compacted layer by layer, formwork is installed, two reinforcement belts are connected.
The foundation is ready to be poured
When installing a slab, it is important not to forget about communications - lay pipes for sewerage, electrical input, etc. Concrete was ordered at the factory, as a large volume is required at once. Even during the pouring process, we process the concrete with a submersible vibrator. It “sits down” right before your eyes, becomes more fluid, filling all the voids.
Processing concrete with a vibrator
After pouring, there is almost no need to even level the surface. From vibration it is almost mirror-like. Cover with film. leave it.
In a couple of days, wood concrete blocks are delivered. The game is good - all the edges are even, there is almost no fighting. We unload them next to the foundation. We cover the blocks and foundation and leave them to winter.
These are wood concrete blocks
Cover and leave for the winter
We begin construction in the spring. The walls are erected quickly - the blocks are large, the geometry is normal. If necessary, the blocks were sawed with a circular saw with a 330 mm disc.
The process of constructing walls from wood concrete
The box is ready
The openings are secured
The outside walls were not plastered, only the seams were plastered. Some rooms - wet - were completely plastered; in dry ones, the seams were also only plastered, and then the lining was filled.
We begin the installation of the overlap. First, we treated all the lumber with fire retardants. The beams were attached to metal mounting plates.
Beams were attached to mounting plates
Then they hemmed it with a board.
Beam system top view
A vapor barrier (overlapping, taped), basalt wool 150 mm thick (100+50), waterproofing (vapor-permeable membrane) is laid on the backing. From above, all this is covered with a flooring made of boards. You can install a roof.
Flooring on top
The roof is gable, the attic is cold. The rafters were fastened with nails, the joints were reinforced with corners and mounting plates.
Rafter system
Nodes are closer
Next, the sheathing was filled, a windproof membrane was laid, and then metal tiles were laid.
The sheathing is ready
All that remains is to install the wind board, make ebbs and decorate the overhangs
The base was covered with polystyrene foam. Next is a series of walls. The perimeter was sheathed with wind protection - Isoplat 12 mm thick.
The base was first coated with bitumen mastic, then polystyrene foam was secured
The walls were sheathed with wind protection
Next is the sheathing and siding along it. At first I wanted a block house, but its regular maintenance is not pleasing.
Lathing and siding
This is what a wood concrete bath looks like with exterior finishing
Based on the results of use, we can say that the material is really good. And it’s convenient to attach to it, without problems, and warm. In the summer the house (until we build the house we will use it as a living room) is cool, in the winter it maintains the temperature very well. With the standard finishing of the steam room, the steam holds well, but the stove is not bad either (Feringer).
The blocks left after construction are simply lying in stacks, uncovered (almost 2 years already). There are no visible changes.
Video on the topic
baniwood.ru>
