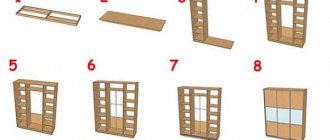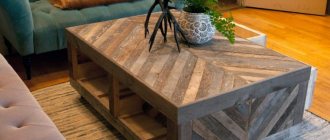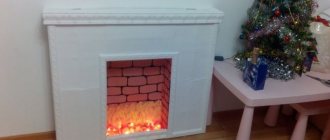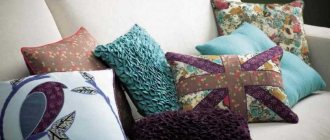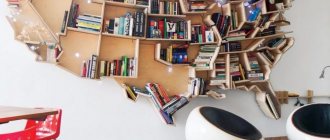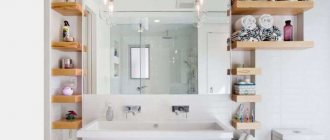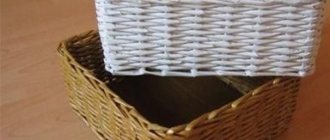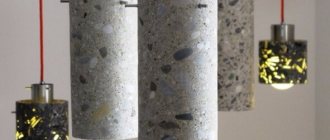Built in furniture
People strive to make maximum use of the entire area of their home.
Under a beautiful glass or vintage wrought iron staircase, place a sofa or chest of drawers, hang paintings and lamps. Closed flights of stairs are filled with storage systems, which are more convenient to make with your own hands according to the specific dimensions of the niche. Open wall shelves are made of wood, metal or glass. They are decorated with objects selected in color and style: baskets, vases, figurines. To store various small household items, it is better to make closed drawers. This will avoid the feeling of clutter.
Practical options for using the space under the stairs
Modern lighting in the hallway, how to arrange lamps to make the space look stylish 74 photos
Here are just a few options:
Lumber room. Each of us has a lot of things that are either in seasonal demand (skates, roller skates, skis), or are lying around and waiting for their finest hour (a bunch of old clothes from which you will immediately weave rugs), or it’s completely unclear what they make at your home, but you don’t dare throw them away (a ceramic sculpture of a pegasus, an Uzbek woman’s costume that was brought to you as a souvenir, the broken toys of your son, who is already 13 years old).
Equip the space under the stairs with convenient shelves on which you can place all these riches, and hide them behind an inconspicuous door.
Laundry. Or a mini bathroom. Or a dishwasher. Or a refrigerator. Or a mini kitchen option. In general, think for yourself what you feel particularly deficient in, or what bothers you the most, and move it to the area under the stairs.
Workshop. Depending on your interests, you can turn the space under the stairs into a creative corner. For example, put an easel, a sewing machine, a computer desk there. Add coziness to your workshop - you should enjoy being there and creating. And informing all your relatives that from now on this is your refuge, where outsiders are prohibited from entering.
Children's room. Or rather, a play corner. Kids love to hide in cozy little holes - they, like us, need their own personal space. Place a small bed or a soft fluffy carpet under the stairs. Place a container or rack with toys there. Throw in some cute pillows. And curtain this little children's kingdom with a cheerful curtain.
Your child can hang his drawings and crafts on the walls.
And most importantly, remember: you need to invade a child’s world very delicately, preferably by knocking first. Dressing room. You can put a large wardrobe under the stairs and put clothes and shoes there (alternatively, several drawers). It is advisable to place there things that are not in very frequent demand - for example, street clothes, activewear, pastels, etc.
Relaxation zone. Place a comfortable sofa under the stairs and a small nightstand next to it. There is a nice rug on the floor of the bed. Make sure the space is well lit. You can hang some pleasing reproduction on the wall.
The main thing is that everything in this small corner breathes peace and comfort.
Library. Books are family treasures. Under no circumstances should they be thrown away, recycled or stored in boxes somewhere under the bed. The space under the stairs is an ideal place for a library.
Equip it with a high rack or many shelves and finally realize your long-standing idea: create a real library, where books will be arranged not by bindings, but by authors and sections.
Creative corner. A person with imagination will always find how to effectively decorate the interior, and at the same time intelligently use the space.
You can install an indoor version of an alpine slide, a fountain, an aquarium, a bar under the stairs, or turn this area into a mini-art gallery.
Here are just a few options for how to use the space under the stairs. Perhaps our tips will inspire you to come up with your own unique ideas.
Furniture items
When arranging the area under the stairs, it is customary to use special furniture, which you can make yourself or order in special showrooms. The choice of furniture depends on the purpose of the structure.
Understairs cabinet
Today, for the area under the stairs, various types of cabinets are used, which make it possible to make the most efficient use of every square centimeter of the room. This includes sliding wardrobes, pull-out cabinets, built-in structures. Doors can also be installed in different ways: sliding, with blind doors. Such fittings, as a rule, also perform aesthetic functions, decorating the interior of the entire room.
Drawers
Installing special drawers allows you to make maximum use of all parts of the structure. When arranging such devices, the entire width of the flight of stairs is used, so they are very easy to use and spacious.
In order to make retractable cabinets, special mechanisms are used that make it possible to freely pull them out and get the necessary things.
Shelves
With the help of shelves, you can create an entire storage system; such devices will never be empty, since there is always a whole bunch of different small and medium-sized items that have nowhere to put them. The shelves are made in various configurations; they are mainly mounted on the wall or the lower part of the flight.
Read more: how to make shelves under the stairs?
Rack
A rack is a functional structure that is divided into cells. This principle of structure allows you to group different types of objects. The main requirements of the device are functionality and spaciousness. The external airiness and lightness of the shelving makes it possible to effectively use the space under the stairs, without creating a feeling of bulkiness.
Sliding doors and drawers are especially popular when arranging shelving; they make the device more functional.
Shelving is an important element of the pantry.
Installation technology for built-in wardrobes
Sliding glass doors to the balcony expand the space
Before making a closet under the stairs, you need to measure the space under it and determine how many compartments the built-in closet will have, the height of each of them, the type of drawers and shelves.
It is better to depict all the data on paper in the form of a diagram with marked marks for installing partitions and doors.
Figure 2. Layout of cabinets under the stairs.
To install shelves under the stairs you will need:
- wooden block 5x5 cm;
- Fiberboard, plywood, plasterboard or other sheet materials;
- furniture facade, laminated chipboard, etc. for doors or panels;
- fittings for installing drawers, hinges, mechanisms for sliding doors;
- electric saw or hacksaw;
- drill, screwdriver;
- plumb line and level, measuring tool.
The frame for the shelves and partitions will be made of a 5x5 cm bar. Based on the height of the side walls of each compartment, cut the material into paired parts of the required length for mounting vertical supports. Rice. 2. Fasten the bars closest to the wall using dowels in brickwork or concrete, and for a wooden surface, nails or self-tapping screws of sufficient length are suitable. Install internal partitions by attaching a block to the bottom of the steps at the top and to the floor at the bottom.
Figure 3. Cabinet assembly.
Attach horizontally located pieces of timber to the installed vertical supports. Their length is equal to the depth of the shelves or cabinet compartments. Some of them are usually used as a base for attaching shelves or drawer fittings, so the distance between the bars must be selected depending on the height of each tier.
Sheathe the prepared frame from the inside with selected sheet material (plywood, plasterboard, etc.), forming partitions. If you planned to build an open shelving, then at this stage you can already move on to finishing the internal surfaces of the cabinet and installing shelves.
If the built-in cabinet needs to have doors or drawers, the work will continue. A sliding wardrobe under the stairs will require complex operations to install the mechanism for doors of different heights. To carry out such work efficiently, the best solution would be to invite a professional specialist.
How to make hinged doors or drawers
Even a home handyman can handle this work. Attach the bars for the door frame to the front vertical supports of the frame and the bottom of the stairs. Under the inclined part of the span, the box will have a complex shape, so you need to carefully measure the angles at which its vertical and inclined elements will join. Having achieved an exact match of the parts, you need to fasten them together with screws and mount the box under the span, screwing them to the frame with self-tapping screws.
When hanging doors, it is important to install the hinges so that the doors do not warp when closed. It is difficult to check the horizontality of the hinge on an inclined area, so you will have to focus on the visual coincidence of the top edge and the door frame
Make horizontal boxes in such a way that there is a gap of 5 mm between their sides and frame. This is necessary for installation of fittings and free movement inside the cabinet.
After all the boxes have been made and tried on, the movement mechanism has been installed, you can proceed to attaching decorative facades to them. It must be remembered that the height of the outer panel should be chosen so as not to interfere with adjacent drawers, but also not to leave too much of a gap.
The facade must be fastened through the front wall of the box, screwing screws into pre-drilled holes. The length of the fastener should be 2-3 mm less than the total thickness of the material of the front wall and facade, so that the tip of the screw does not come out from the front side.
Vertical boxes are also installed using the same principle. Rice. 3. Unlike horizontal ones, they do not require a roller mechanism, since movement occurs thanks to wheels fixed at the bottom of the box. Therefore, when calculating and assembling the inside of the boxes, you need to be guided only by the ease of movement of these elements relative to each other.
The outer panel should be slightly wider than the front wall of the drawer to bridge the gap between adjacent elements, but not interfere with movement.
Typically, the width of the allowance is calculated as ½ the width of the desired gap between the drawers, minus 1 mm. If 2 panels are adjacent, in this case there will be a visually imperceptible gap of 2 mm, and the fronts of the drawers will not touch each other.
These elements can repeat the style of fittings on the rest of the furniture in the room, thereby combining with it.
Interior finishing of shelves and cabinets
The choice of solution depends on the taste of the owners. The main thing is that it fulfills its main task: storing things under the stairs that previously took up a lot of useful space. And what kind of system the staircase steps will be connected into a single structure: retractable panels, drawers on telescopic brackets, rotating blocks is a matter for the designer and installers. And from the outside it should still be a staircase, in the steps of which a big secret is hidden.
For finishing you should not use something extraordinary or super expensive: standard solutions - wood, metal, chipboard or OSB boards - will be quite enough. A solution can be suggested by furniture makers who will order a cabinet under the stairs. Their advice will come in handy.
There is no need to strive to overly decorate the inner surface with complex patterns or carefully selected colors: the main task of the shelves located in the steps of the stairs is to store things. As decorative elements from an old staircase with shelves inside, it is better to use original fittings, a simple but stylish design and a color that will not unduly attract attention.
Don't forget about the interior decoration
There are more than enough solutions on how to fit part of a flight of stairs into the interior of a children's room, converting it into furniture and even creating a resting place.
But the best option, the one that will suit you perfectly, allowing you to hide most of your clothes and shoes, will be the one that is personally selected, according to your size and specific needs.
Other options for using the space under the stairs
Design of a toilet under the stairs in a wooden house
It is not necessary to make storage for vegetables and preparations. There are several more options for organizing the space under the stairs to rationally use every centimeter. Interior finishing can be very simple, so there will not be large expenses for purchasing lumber.
By installing shelving or cabinets, it is easy to create storage space or another room.
Wardrobe equipment
If the staircase is located in the hall, then under it you can equip a wardrobe with drawers, an area for storing winter clothes and shoes. It’s easy to arrange the space; just cover the walls with plasterboard and install a sliding door.
It is necessary to install shelving and several wardrobes for outerwear in the room. Small items are stored in drawers, and shelves are needed to store boxes. You will need hooks for shoehorns, and for storing clothes that are worn every day, it is better to install brackets. In the room you can install a device for steaming clothes and an ironing board. Place a mirror on the wall.
Office under the stairs
If the flight of stairs is high, then you can build a home office or office underneath it. During work, you need privacy and soundproofing, so the room should be closed. You can make a partition from plasterboard.
A small space should not be closed, but you can use this area to the maximum. By installing a computer desk, office equipment and other furniture, it is easy to create a workspace. The main problem will be connecting the computer to the network and organizing lighting.
Shelves and racks for home library books
You can make a library under the flight of stairs by placing suitable furniture and installing shelving. Furnishings should be selected so that things are convenient to get out.
The shelves under the stairs are mounted on brackets, placing them every 0.5 m. The heaviest and most voluminous objects are stored at the bottom. The shelving under the stairs is made of boards. If things are light, the shelves are made of 20 mm thick lumber. The maximum width of the shelf should not exceed 70 cm. To place large items or heavy objects, you will need a more durable board with a thickness of 30 mm.
Bar equipment
A good option for using the space under the stairs would be to organize a wine cellar. Fans of home winemaking can easily create display cases for bottles. By installing 2 chairs and a table, you can create a comfortable place for tasting drinks.
Inside, the bar is divided into several sectors. A chair is placed in one, shelves are placed in the other. Winemaking supplies are stored on the top. The lower shelves are reserved for food.
Place to rest
The room under the stairs can be converted into a relaxation area by placing a small sofa. It's a good place to relax during the day. An extra bed is used to accommodate guests staying overnight.
For such a solution, the area must be open; you should not make a wall and a door, turning the niche into a closet. Instead of a bed or a large sofa, transformable furniture is installed, and bedding items are stored in it during the day. If it is not possible to purchase such furniture, cabinets for things are built in a niche.
Storage room equipment under the stairs
Owners often think about how to make a pantry. There are several options for arranging the space, but it should be noted that any construction begins with the development of a plan. Then you should choose a suitable room design.
A DIY storage area under the stairs provides an opportunity to store essential items. To decorate the utility room, you can use different materials; their choice depends on the overall style of the interior. The space under the stairs does not have to be covered with a partition; it is enough to make a glass showcase. Such designs can be purchased ready-made or made to order.
When developing a construction plan, the dimensions of this part of the span should be taken into account. If the space under the stairs is small, you will only be able to place a few shelves. Under a wide flight of stairs, you can arrange a room by providing it with drawers. The site should be equipped as conveniently as possible. It is necessary to take into account that in a large storage room you will need to install electricity. The switch is installed outside near the door.
A flight of stairs may have steps with spaces between them. In this case, you will have to level the ceiling by covering it with plasterboard or board. The entrance to the storage room should be made in such a way that it is convenient to enter the room. An open door should not become an obstacle to moving around the house.
It is important to consider the size of the stairs. If the corridor is cramped, the room should be equipped with a sliding door. The pantry is suitable for storing food that is placed in the cellar. With a door, the niche on the veranda will be protected from heat. Having installed the shelves, you can place canned vegetables and other preparations on them.
The construction process becomes more complicated if there is a water supply under the flight of stairs. The storage room must be constructed so that there is always free access to communications. When arranging a utility room, you must comply with all safety standards. A staircase with a storage room will become a convenient place to store things. In private houses, the room on the veranda is insulated, then it is used all year round.
The partition that will separate the storage from the corridor is made of wooden blocks. They can be replaced with a metal profile. First, the frame is assembled, and then the walls are sheathed with plasterboard or wooden planks. If you need to save money, the cladding is made from chipboard sheets.
The ceiling is made parallel to the flight of stairs, at a slope, but you can make it even. In the first case, additional space is created for cabinets, drawers and shelves. The walls inside the utility room are painted or covered with clapboard. The niche can be covered with drapery. It is necessary to carefully approach the choice of furniture; the under-staircase opening must be fully used. In this area you can put drawers and store household appliances.
Another idea for arranging a place is to make an open structure. In this case, a cabinet is installed under the stairs, and fastenings are made under the flight of stairs. There are drawers at the bottom; they are suitable for storing vegetables. If your budget is not limited, you can purchase custom-made furniture for your storage room. It will decorate this part of the house.
Main types of cabinets under the stairs
We invite you to familiarize yourself with the options for cabinets that can be safely installed in the space under the stairs:
Sliding wardrobe under the stairs - this model of wardrobe will match any interior. Since modern manufacturers of this furniture offer customers the opportunity to apply any drawings, photographs to cabinet doors, and also decorate the doors with a combination of mirrors and glass, glossy and matte surfaces, etc. Therefore, choosing a wardrobe for any room is quite possible. In addition, when ordering such a cabinet, the buyer independently chooses the number of shelves and their location. Using a built-in wardrobe will save space and place a large number of things in it. If you have a rather steep staircase, it is recommended to combine a sliding wardrobe with other types of cabinets, for example, with hinged doors, since a very large angle of inclination does not allow the cabinet door to function normally.
- Built-in wardrobe under the stairs with a swing door - if you have a staircase in the hallway, an excellent solution would be to build or buy just such a wardrobe. But keep in mind that in cramped small spaces it will be inappropriate, since a certain amount of space is required to open the door. In such a closet there are various shelves, hangers, and hooks for clothes. A mirror is installed on the door. A key holder and a stand for hats or umbrellas are installed near the cabinet. If the area under the stairs is large, then in such a cabinet it is convenient to hide a vacuum cleaner, mop and buckets for cleaning the house.
- Installing an open shelving unit with a large number of shelves will make the interior unusual and original. This type of cabinet is quite easy to install and is quite inexpensive. After all, to arrange it, it is enough to buy boards that are nailed to the wall. These shelves fit well into small rooms. But keep in mind that they are not particularly practical, since they do not allow you to store large objects, clothes or shoes on them. To do this, sliding doors are provided on the open shelving that will hide all unnecessary items. They are made of wood or frosted glass. It is appropriate to store photographs, souvenirs, decorative items, candles, etc. on an open shelving unit, so the best room to install them is the living room. On such a shelf there are books that will give it the appearance of a home library. In addition, a TV is installed in the space between the shelves, and audio and video equipment is installed on the shelves. The cabinet looks beautiful in the same color as the steps, they are completely merged, but at the same time, the things installed on the shelves draw the outline of the cabinet. Open shelves will allow you to store wines or collections of the owners of the house.
- The construction of a retractable cabinet will allow you to store documents, tools, clothes, shoes, children's toys, etc. in it. The appearance of such a cabinet resembles a chest of drawers. They are installed on roller guides, providing maximum comfort when opening and closing the drawer. In the interior, such a cabinet looks light and almost invisible. In addition to a horizontal pull-out cabinet in the form of a chest of drawers, it is possible to build a vertical cabinet with several pull-out shelves. They fit perfectly into bed linen, pillows and bedspreads. The opening of such a cabinet is carried out using special wheels; they are not capable of damaging the floor surface, since they are located above it, and do not produce noise during operation. It is possible to transport the sliding cabinet to another place, so it is not only practical, but also mobile. It is recommended to store things in such a cabinet on hangers or in a box to avoid them accidentally falling out while moving it.
- Universal combined types of cabinets allow you to make the most functional type of cabinet; they consist of two or more of the above types of cabinets. Cabinets with a combination of closed and open types are convenient to use. The first part contains shoes, clothes, etc., and the second part contains books, candles, flowers, figurines, framed photos. This cabinet model is not only practical, but also beautiful, since a properly selected combined cabinet can decorate any room. The closed part is made in the form of glass, mirrors, stained glass, and photo printing is applied to the doors. And open structures make the room spacious and light.
Wardrobe under the stairs photo:
Features of the storage area
Workplace with shelves
The positive qualities of arranging an area, be it a cabinet or shelves, include the following:
- The space is used rationally, and the feature associated with the difference in height will allow you to store items of different sizes;
Shelves
- The appearance of the interior will only benefit if the space is not left empty. Even if the house has enough cabinets and places to store things, under the stairs you can organize a library with bookshelves, or store decorative items on the shelves;
Multifunctional area
- A spacious closet will allow you to hide household appliances and things that are periodically necessary from prying eyes - a vacuum cleaner, a bicycle, rubber shoes;
Withdrawable modules
Important! There is no need to create a “dump”. With the proper arrangement of shelves and drawers, you can organize a modern, functional space.
Open shelves under the march
In addition to the positive qualities, there are some nuances:
- To make it truly functional, you need to design it in advance , based on your needs and clearly understand what exactly will be stored in such a cabinet or on the shelves;
Rack
- The space has a complex geometry , so the cabinet is always manufactured to order according to individual measurements. Accordingly, the price of such furniture is quite high;
Pull-out cabinets in the hallway
- Do not forget that the march is an important structural element in the house , so its proper functioning comes first, and only then the organization of the arrangement under it. Under no circumstances should the structure be subjected to interference so that its load-bearing capacity is not damaged.
Methods for arranging cabinets and shelves
Pull-out drawer design
The cabinet has one important advantage - it is a convenient and practical location. When choosing the appearance of such furniture and its internal components, you should first of all focus on functionality and ergonomics.
The bar may be hidden behind the door
There are several design options for cabinets and shelves:
- The installation of open hanging shelves under the flight or open shelves on which you can store books, collections, photo frames and decorative accessories; when organizing a workplace, shelves are necessary for storing office supplies and papers;
In a modern interior
- If the flight height is sufficient, you can organize a dressing room in the form of a wardrobe in which you can store shoes and seasonal clothes;
Closet
- By installing hinged doors in the hallway, you can provide easy access to things and not have to allocate separate furniture for storing them, saving extra free space;
Hinged doors of a built-in wardrobe
- You can install drawers, which will allow you to store tools, archives and other small things;
Shelf for dishes
- When organizing the kitchen, you can place a rack for dishes or drawers for kitchen utensils.
Built-in rack for dishes
Drawer for utensils
You can make a closet with your own hands by installing a regular storage rack. The assembly instructions are extremely simple and do not require any special skills. This is convenient if you plan to store books, souvenirs or photo frames.
Rack
To store your collection, you can install shelves in a modern style and protect them from dust using glass display cases. Glass in the interior always looks light.
Arrangement of wine bottles
The installation of a wardrobe with a sliding opening system will save free meters in front of it. A swing opening system is only possible in places with sufficient area. This type of opening is traditional because of its practicality and reliability.
Spacious closet
Drawers can be located not only under the stairs themselves, but also in the steps. They can have a hinged cover-riser, or be retractable.
Multifunctional steps
It is quite possible to install ready-made modules under the structure - floor and wall cabinets. This is especially true when setting up a kitchen or office.
Wall cabinet
Important! When arranging a place, you can show your imagination and make furniture yourself or order a ready-made version.
When creating a recreation area or workplace, you can install a small rack or hanging shelves. The sofa can also be equipped with storage drawers.
Organization options
