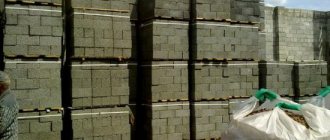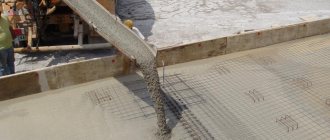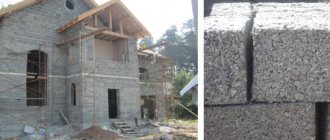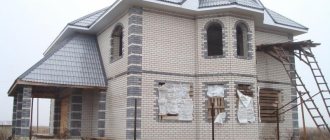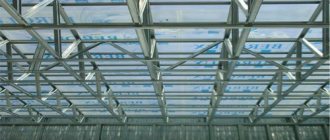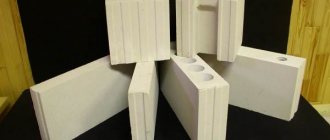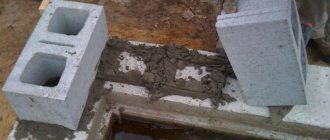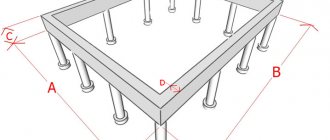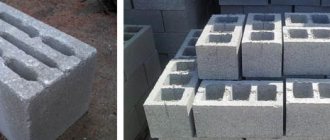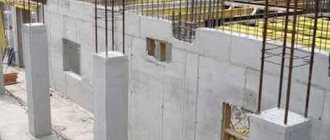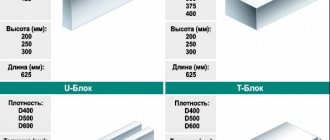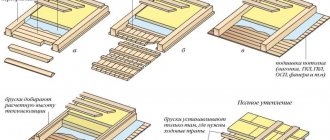Expanded polystyrene for SIP panels is used as insulation, as it is environmentally friendly, reliable and safe. Among a wide audience of people, there are a number of misconceptions regarding this insulation. Also, it is worth describing the basic qualities of polystyrene, which explain why polystyrene foam for SIP panels is used in manufacturing. Modern technology for assembling a house from SIP panels guarantees a strong, warm, durable structure, the service life of which is more than 70 years.
Debunking Myths
Among a huge number of people there is an opinion that polystyrene foam and polystyrene foam for SIP are the same material. This assessment is based on a simple fact. The same basic raw materials are used to make these materials. However, the difference in processing processes immediately places polystyrene foam and polystyrene foam for SIP, as they say, at different poles of the same product line. Let us list the main features to understand the differences.
- Polystyrene foam is produced by exposing polystyrene granules to steam. As a result, they increase, and since molding occurs in a limited volume, the resulting small balls are literally sintered. But the connection occurs only along the contact surface of the granules. Therefore, as a result of the action of moisture penetrating through micropores, over time the foam breaks up into individual granules and crumbles.
- Expanded polystyrene for SIP is produced by extrusion. First, the polystyrene granules placed in the mold melt, forming a solid mass. After this, the material is exposed to steam and temperature. The resulting polystyrene foam is a continuous structure where the air is contained in completely sealed cells. The material for SIP consists of 90-98% gas. The walls of the cells are solid, made from a homogeneous mass, therefore strong and impenetrable.
Important to know: The difference between SIP panels and sandwich panels
The difference is obvious when considering the technical data of the two materials. Polystyrene foam has water absorption properties (the level is about 4% over a period of 30 days), is very fragile (it crumbles over time and breaks when bent), and is easily compressed. In contrast, the level of water absorption of polystyrene foam for SIP is only 0.4% over 30 days, it does not crumble over time, bends relatively easily, and is difficult to wrinkle (strength indicator is 5 times higher than polystyrene foam). It's all about the special structure, due to which the service life of the material is more than 50 years. Expanded polystyrene for SIP does not have micropores, therefore it does not absorb water and is impermeable to steam and volatile compounds.
Construction panels for hydro- and thermal insulation of facades and “wet” rooms
Building a house forces us to solve a lot of complex problems, and the main ones are waterproofing, insulation and finishing. Today we will talk about materials that can simultaneously answer two or even three of these questions at the same time. These are waterproof building panels
Aquapanels
We'll start the story with an aqua panel
- slabs made of cement and light mineral filler, reinforced with fiberglass on all sides. Its first and main advantage is its immunity to moisture. But there are other positive aspects. Aquapanels do not rot, do not burn and can withstand sudden temperature changes. They are environmentally friendly, vapor permeable and durable.
Aquapanel in section
We should also highlight its elasticity. Thanks to the reinforcing mesh, which prevents the cement from cracking, the aquapanel can be bent, without preliminary wetting and cutting, as is the case with plasterboard. The minimum bending radius is 1 m, the maximum is 3 m. This means that the slabs are suitable for finishing curved surfaces.
Where will this material be useful? The first thing that comes to mind is the so-called “wet” zones. Aquapanels are used to decorate bathrooms, kitchens and even swimming pools. Usually they are the base for tiles and other finishing materials, but they can also be used openly.
With the help of aqua panels you can protect not only the wall, but also the floor from moisture. And relatively thin slabs are also suitable for decorating ceilings
But the matter is not limited to internal work. Aquapanels are suitable for finishing plinths and facades of buildings. They are actively used in frame and monolithic construction. Finally, with the help of moisture-resistant concrete slabs reinforced with fiberglass, they decorate balconies, gazebos, garages, etc.
As a rule, you can distinguish an “internal” panel from an “external” one by its density. In the first case, this figure is 1050 kg/m³, and in the second - 1200 kg/m³. But there are also universal products designed for finishing enclosing structures. They can be used both at home and on the site.
The size range of aquapanels varies from 900 to 1200 mm, length - from 1200 to 2800 mm, and thickness - from 8 to 12.5 mm.
During the installation process, sheets of material are attached to a metal frame using self-tapping screws. Considering the large weight of cement boards (8 kg), the lathing must be more powerful than in the case of plasterboard. The distance between the posts cannot exceed 300 mm. When fixing aqua panels, it is important to leave compensation gaps 3-5 mm wide. They are subsequently filled with putty.
During the production process, markings are applied to the aquapanel indicating the locations of fasteners
Construction of a frame wall covered with aquapanels
After fixing the slabs and sealing the seams, a layer of cement plaster is applied to the surface, a reinforcing fiberglass mesh is embedded in it, and covered with plaster again to create a durable and smooth surface. When the solution dries, all that remains is to decorate the wall with tiles, stone, mosaic or other material specified in the design project.
The ceiling is finished in a similar way. The slabs are installed on a suspended structure made of the same metal profiles, fixed to the floor slab using special hangers. Finally, when covering the floor, the panels are laid with a special adhesive.
The company KNAUF produces aqua panels. A product measuring 800 × 1200 mm costs an average of 500-800 rubles. By the way, in addition to the cement boards themselves, the manufacturer offers special screws, adhesives, putties and reinforced systems of metal profiles.
Products optimized specifically for aqua panels are designed to simplify and speed up the installation process
Construction panels with glass-magnesite protective layer
Plate with a glass-magnesite protective layer
Another option for a waterproof building board is extruded polystyrene foam
with a thickness of 30, 60, 80 or 100 mm, protected by glass-magnesite plates.
Unlike aquapanel, this is a structural material intended for the construction of partitions (not load-bearing, of course). The panels can be fastened together using a tongue-and-groove system, as well as a tongue-and-groove mounting plate and a dowel. If necessary, such a structure can be disassembled and then reassembled.
The polystyrene foam that makes up the core of the slab is easy to cut when laying communications
The plate production technology allows for high-precision edge processing, which ensures that no gaps are formed during joining. This provides high heat and sound insulating properties, and reduces the risk of cracking of the finishing material, if one is used. The front surface of the slabs can be painted, plastered and tiled.
Wall from the “Kremlin block”
But the advantages are not limited to this. Low weight - only 20 kg/m² - means that critical loads are not placed on the floors. At the same time, the load-bearing capacity of the structure is quite high: each attachment point can withstand a load of up to 150 kg. And the panel is strong enough to allow you to hammer nails into it and hang shelves and cabinets.
The material is produced in the form of blocks and panels ranging in size from 100 × 300 × 600 mm to 120 × 2400 × 1200 mm.
So, before us is almost an ideal constructor, from which you can build the walls of a bathroom, shower stall, kitchen and even a swimming pool room in a matter of hours. Is this really a material without flaws?
Not really. The first and main disadvantage of the panels is the high price. Thus, a product measuring 2400 × 1200 × 50 will cost the consumer 5300 rubles. It is also worth noting that the construction made of foam plastic and glass magnesite is not “breathable”, so in rooms with such walls it is necessary to establish a ventilation system to remove steam.
However, for many, the very opportunity to simultaneously build, insulate and waterproof walls will be a reason to come to terms with some disadvantages. The blocks are presented on our market (Kremlin block).
Construction panels with a polymer cement layer
Another product is extruded polystyrene foam panels covered with fiberglass mesh and a layer of Portland cement.
This reinforcement gives the products increased compressive strength and resistance to deformation. They are not afraid of even long-term static and dynamic loads, and this, in turn, determines a wide range of applications.
Panel design with a polymer-cement layer
So, the panels can be used not only for finishing walls, ceilings and floors in wet rooms (including in areas of direct contact with water), but also for protecting inverted roofs and foundations.
They perform well in external insulation of basements and in the protection of unheated rooms, such as attics.
The panels are not susceptible to harmful microorganisms, so there is no need to worry about mold and rot.
They produce building panels with a polymer-cement layer (RPG series), TD Modern Materials (Teploform panels), WEDI, SCHLUTER SYSTEMS (Kerdi panels) and BOTAMENT (Doit panels).
As for the disadvantages, these are, as in the case described above, a high price (4,400 rubles for a panel measuring 250×600×50 mm) and vapor permeability tending to zero - only 0.006 mg/m·h·Pa.
Now let's look at the installation process. The panels can be fastened using special dowel nails, but the adhesive method is most often used. And it is very important not to make a mistake with the choice of installation composition. The fact is that polystyrene foam is extremely susceptible to aggressive chemicals. And if the glue contains organic solvents, for example, acetone, ethyl acetate, petrotoluene or white spirit, the insulation may shrink greatly or simply melt.
“Thermorustic” panels
After the glue has completely hardened (usually it takes about 24 hours), the panels can be covered with any materials - plaster, paint, tiles, etc. The reinforced surface can withstand even heavy stone cladding. By the way, there are products with already decorated front surface. For example, the Termorustic line for facades imitates stone cladding.
Often during installation the product has to be trimmed. This can be done using any thin, sharp knife with a long blade. By the way, if you apply a series of longitudinal or transverse cuts to the panel, it can be bent to any desired radius. Such solutions are usually resorted to for interior decoration, when it is necessary to waterproof a curved wall or ceiling vault.
Due to the fact that reinforced polystyrene foam boards are easy to process, they can be used not only for hydro- and thermal insulation of walls, floors, ceilings or steps. The panels are used to make furniture for bathrooms, decorative boxes for laying communications, shower trays and even shower cabins. Products of this kind can be purchased ready-made or made yourself, covered with tiles, mosaics or stone to your liking.
In this article, we examined only the main types of waterproof panels. The choice of products of this kind is quite wide. Most of them perform well in areas of direct contact with water, and, unfortunately, are quite expensive. So in some cases it is worth thinking about replacing it with moisture-resistant plasterboard, fiberboard or chipboard. If we are talking about finishing bathroom walls that are remote from the water source, VGKL will be quite sufficient. But in areas of direct contact with water, for example, in a shower, it is wiser to use a waterproof panel.
Application in construction technologies
There are clear standards for the use of expanded polystyrene in the manufacture of SIP composites. If a company building houses from SIP panels has its own production facilities, it is obliged to follow the rule that the insulation meets the quality of the Russian marking PSB-S-25. Already by the symbol you can see some technical indicators of the material:
- density 25 kg per cubic meter;
- the middle abbreviation C means “self-extinguishing,” that is, unable to support combustion in air of normal composition.
In fact, if we consider a house made of SIP panels 10 by 10 m in the context of the range of offers from different companies, we can see that polystyrene foam for SIP is used, produced in Germany, Holland, and very rarely - China. But according to many experts, the Russian brand is not only a quality standard, but also superior to the products of many competitors.
Other types of polymer group insulation
SIP panels can be made from other materials. The following have gained some popularity:
- SIP panels with polyurethane. This class of material has enhanced thermal protection properties, but at the same time it is the most expensive on the market;
- SIP panels with pressed polystyrene. This insulation has a higher density, improved noise insulation, and slightly reduced thermal conductivity. However, it is more expensive than free-foam polystyrene foam, so it is rarely used for the manufacture of SIP panels.
Important to know: Standard sizes of SIP panels
It is possible to buy the above materials on the market. Therefore, a fairly enlightened client can order the production of a house kit from SIP panels, where the wall elements are made using more “advanced” insulation.
Expanded polystyrene ceiling panels
Covering the ceiling with polystyrene panels is one of the easiest and most affordable ways to give the ceiling an aesthetic appearance. Ceiling panels are very easy to cut, easy to install, and weigh 1 sq.m. only 400 g.
Today there are 3 types of expanded polystyrene ceiling panels on the market, which differ in the structure of the material:
1. Extruded panel. It has a very smooth surface and, relative to other types, the panel grain coefficient is much lower.
Due to the nature of production, such polystyrene foam ceiling panels have edging around the perimeter or curved edges, so they will not make a monolithic ceiling.
2. Injection panel. It has a finely porous structure, the pattern is embossed and clearly defined. There is no edging on such panels, and therefore it is easy to create a single composition and a complete ornament.
3. The panel is stamped or pressed. The most fragile panels of all, with a non-voluminous pattern, but such panels do not differ in the variety of patterns.
On the finishing materials market you can buy polystyrene foam tiles with various patterns. The ornament on the panels, as a rule, emits a floral pattern or stucco. These panels are white and, after installation on the ceiling, can be easily painted with water-dispersion paints (see “How to paint ceiling tiles“). Construction supermarkets also offer laminated panels with a decorative coating to match the texture of wood, stone, metal or fabric. Such polystyrene foam panels do not require additional costs for finishing coating. The presented photos clearly show the aesthetic advantages of this coating.
Panels are available in 2 sizes: 500 by 500 mm and 1000 by 165 mm. A significant advantage of expanded polystyrene panels is fire safety, as well as good heat and sound insulation qualities.
A huge advantage of this ceiling covering is its ease of installation. It is enough to clean the old surface, treat it with a special primer and you can glue the polystyrene foam tiles. PVA glue or any other glue is suitable; in order not to hold each panel for a long time, it is better to use quick-setting adhesives.
Due to their good performance, ease of installation and very attractive price, polystyrene panels are in good demand among the population; they are often used for ceiling cladding in bedrooms, children's rooms, and living rooms. In the kitchen, where odors and grease deposits accumulate, it is better to use laminated polystyrene tiles, which can be easily washed.
Industry Thickness Standards
For the needs of the production of SIP panels, polystyrene foam of a certain thickness is required. Today there is a standard of dimensions, according to which houses and buildings for various purposes are designed. SIP wall panels that form the external skeleton of the structure use 140 mm polystyrene. For interfloor ceilings, it is recommended to use a 180 mm slab. SIP panels, designed to form interior partitions, use 60 mm polystyrene foam.
In practice, the range of insulation boards used for SIP is smaller. Often, both floors and external walls are formed from SIP panels 164 mm thick, in which 140 mm polystyrene is used. However, a rational approach is to make both wall and floor panels from 204 mm format elements (180 mm polystyrene foam), since the climate in most regions of Russia is characterized by very low winter temperatures.
