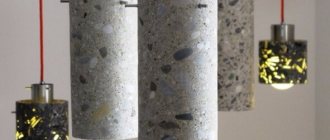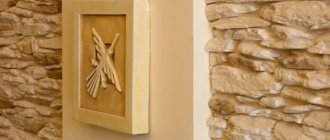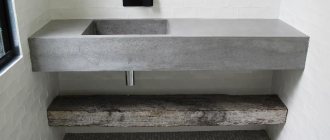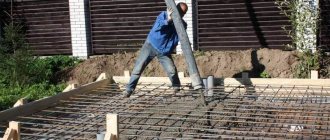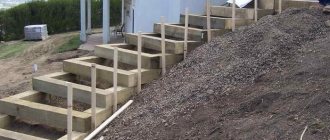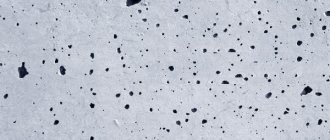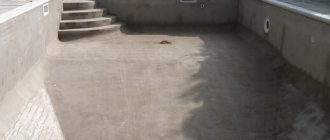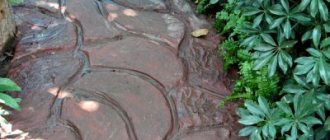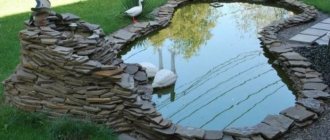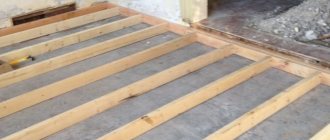Brick formwork in Moscow
Without installing concrete formwork, it is impossible to pour the foundation for a construction project. Several types of structures are used. Brick formwork is a type of permanent system. The technology of monolithic reinforced concrete construction allows us to achieve strength, long service life and a presentable appearance.
The technology of monolithic construction using brick formwork for pouring concrete has become relevant. Using the method allows you to speed up work and create a durable structure. The construction method is suitable for the construction of industrial and residential buildings.
Brick formwork for monolithic construction. For any person who has come into contact with construction, this combination of words sounds somewhat absurd. After all, monolithic construction is, in principle, an alternative technology to brickwork. Don't rush to conclusions. A note should be made in the margins that there is a patented technology of movable formwork for laying brick walls. As you can see, the words formwork and brickwork may well appear in the same sentence.
Brick formwork
But let's return to monolithic construction. Yes, removable brickwork as formwork is not only meaningless, but also technologically impossible - it will simply be impossible to dismantle it without breaking the bricks. However, using this ancient and traditional building material as permanent formwork that does not need to be removed is not only possible, but in current conditions it is very relevant.
Brick formwork for plinth
Brick formwork for a permanent foundation is easy to construct. You need to follow masonry technology. Some tips and sequence of work.
- After excavation work, it is necessary to strengthen the bottom with a layer of sand or gravel, at least 300 millimeters, compact it well, moisten it and compact it again.
- When creating brick formwork, the same masonry is used as for walls, with a shift. It is necessary to lay bricks perpendicular to the laying plane through 2 bricks.
- When creating a foundation and basement floor, you should not lay bricks on edge.
- After laying, you need to let the finished wall dry well so that the mortar sets firmly, and then pour the concrete mortar inside, as in the usual case of creating a monolithic foundation.
The resulting permanent formwork and, accordingly, the final structure will be very durable. And it is not at all necessary to use a new brick; a used one will do just fine. It is also not necessary to make masonry from heavy solid bricks. In practice, it uses not only brick, but also concrete blocks.
When creating formwork from brickwork for pouring external walls and internal partitions, you can lay the masonry on an edge. The technology for constructing monolithic walls does not differ from the technology using modern modular formwork systems made of polystyrene foam and other materials. It also rises in height, the space between the planes is reinforced and concrete is poured, followed by compaction. It should be noted that it can be raised by 50 centimeters or more; laying with mortar adds additional rigidity.
Reinforcement of brick formwork
The advantages of this technology include the following obvious points.
- The resulting wall structure will be incredibly durable. A sandwich of two rows of bricks and a reinforced concrete monolith in the middle, such a house is a fortress in the literal sense of the word. For those who are concerned about how to further increase the strength of walls, here is a great solution.
- Brick has excellent heat-insulating and noise-absorbing properties.
- Unlike permanent foam formwork, the house will already be grounded.
- Use facing or decorative brick as the outer layer to avoid subsequent external finishing work.
- When constructing buildings using this technology, it is possible to create, in principle, any geometry of walls in a horizontal section, even fractal.
The disadvantages of this method of architecture are obvious - labor costs, time costs, high financial costs, compared to monolithic construction using removable panel formwork.
Why have monolithic walls with brick formwork become especially relevant now? The technology of monolithic construction using permanent formwork systems began to develop relatively recently, with the emergence in the country of industries producing modular formwork blocks. With the devaluation of the ruble, prices for their products soared and doubled.
At the old price, the advantages of using their products outweighed - foam plastic and penoplex blocks are really more convenient to work with, their installation is reminiscent of assembling a LEGO set, it is faster than making brickwork. Today, when an expanded polystyrene block measuring 1200x250 costs several hundred rubles, and bricks made from domestic clay are sold at the same price of 5-6 rubles, the choice is clear.
Brick and block formwork
If you are a supporter of monolithic construction and want to implement a monolithic house project using permanent formwork technology that was initially focused on foam plastic and other expensive building materials, permanent brick formwork, paradoxically, is the most cost-effective solution. How long will this situation continue?
Until domestic enterprises reduce prices for modular blocks made of imported polystyrene foam (expanded polystyrene). To do this, it is necessary to implement the notorious import substitution and create a new industry that produces raw materials. Or reconstruct the factories, equip them with equipment that does not yet exist, which will be capable of casting formwork from domestic polymer raw materials, if it is still produced at all, which is even less likely. Bricks are more likely to become more expensive.
Monolithic construction using permanent formwork, despite its long history, has become widespread not so long ago. However, these .
Monolithic construction technology is increasingly used not only in the construction of industrial buildings and residential high-rise buildings, but also in private construction. .
Formwork is an auxiliary system of erected structures, manufactured to give the required shapes for building mixtures. Types of formwork for walls Modern.
Floor slabs for monolithic construction can be manufactured to order at reinforced concrete enterprises, delivered to the site and installed using.
The design is subject to certain operational standards:
- Use waterproof material and seal seams.
- Accurate calculation of structural strength to withstand pressure.
- Correct geometry of elements and high-quality masonry.
- Long service life.
The brick base is technically suitable for industrial and residential buildings. The compressive strength value ranges from 150 to 200 kilograms per square centimeter.
A brick foundation will support a wall made of different materials and densities (kg/m3): natural wood - 600, foam concrete - 900, sand-lime brick - 2000.
The construction of a brick foundation will be carried out by a team of several people; the use of special heavy equipment will not be required.
The formwork is made from several types of bricks. The material has no technical contraindications. It is very difficult to determine which type is better. The high cost of materials and labor costs does not frighten builders. After all, the result is a durable and warm frame of the object.
Not every type of material is suitable for foundation construction. It is better to give preference to red brick rather than silicate brick. It's all about production technology. Sand-lime brick is produced by pressing from sand. Clay products are fired, so they are stronger and not afraid of moisture.
A competitor to previous materials is clinker brick. It is made from a special type of clay. Has high technical characteristics. The product is expensive, so it is mainly used for cladding.
All work on the construction of the foundation is carried out in accordance with GOST requirements. The material used for the construction of formwork is provided depending on the load:
- horizontal (lateral solution pressure, wind load);
- vertical (weight of reinforcement mesh, concrete, formwork).
Based on the drawn design, it is easy to calculate the total mass of the structure. The following parameters are used for calculations:
- load from builders – 250 kilograms per square meter;
- concrete – 2500 kg/m2;
- fittings – 100 kg/m2.
We invite you to familiarize yourself with a do-it-yourself brick chimney: masonry instructions, drawings and photos
Wind load values are taken from SNiP tables. Taking into account correction factors, lateral pressure is calculated. You should also take into account the mobility of the mixture, the temperature of the working solution, and the speed of filling the formwork.
It is not difficult to erect permanent brick formwork; it is important to follow the masonry technology. Rubble masonry techniques are mainly used. After a certain distance, a brick is placed, which serves as an anchor. Usually the step is set to two elements.
After construction, the walls are thoroughly dried. Then pour the base inside.
A sand-cement mixture prepared in certain proportions is used as a working solution.
Before erecting the formwork for a brick foundation, preparatory work is carried out:
- A pit is dug under the future foundation. The lower platform is reinforced with sand and gravel. The height of the layer is made at least 0.3 meters.
- The prepared base is reinforced. I make the surface smooth and durable.
- Brick laying is carried out in compliance with technology.
- To reduce the pressure on the prepared base, the plane of the rows should be made parallel.
- The side faces of the future foundation form a system of perpendicular zones with longitudinal and transverse seams.
- To keep the walls strong, you cannot place bricks edge-on.
The technology allows the construction of multi-storey and industrial buildings.
The formwork can be made with double-sided brickwork. And also on one side, for the internal wall, slabs of increased rigidity and density are used.
The advantage of the technology is that simultaneously with the construction of the walls, the façade and interior finishing are carried out. There is no need to additionally cover the foundation.
My own master
I decided to show you a little about my decorative concrete. Someone became interested and asked for a separate topic. I'm filing. Not to show how great I am, but to tell you, in the first person, how easy it really is to do it. If you watch similar videos on YouTube, you immediately think, well, this is expensive, you need to have golden hands, you need a lot of experience, and I definitely can’t do it.
Do something to make her happy when she gets home. And I accidentally came across a video of one guy on YouTube (I can’t find 2 videos of him in total) where he, having never held a spatula in his hands, not knowing the composition of the solution, all by intuition, immediately began to tile his house. And so little by little he made a picture out of an ordinary brick house. I was shocked, especially because he had absolutely no understanding of plaster. This is my case. I'm terribly afraid of these beacons, rules, grout, levels. But the barn made of broken red brick was already standing, and something had to be done about it. There was no money for a plasterer. And I sent this video to my wife in the hospital. She asked - can you do this? I answered - I start tomorrow!
Scary. Watched a bunch of videos on YouTube. Everyone is beautiful, but I can hit the sides)) But the word is not a sparrow. Need to do. I prepared a simple set of tools. A blue spatula to throw on and spread on the wall. A stone to hit the mortar, creating texture, a scraper to make seams, large and small. Well, a block in cellophane and a dried roller. I rarely used them, also for pressing through textured relief. Mortar: Regular cement-sand mixture 1:3 and one part of tile adhesive, any kind, it doesn’t matter. The glue gives the solution plasticity and clings well to the wall. I apply the primer to the wall with a brush so that my solution does not become too absorbed later. I let the soil dry. And let's go. I pour this blue spatula from a bucket or trough, from bottom to top, and spread it approximately evenly. You can throw 6 squares at a time. There is no need to be afraid (I was afraid) that it will quickly set and you won’t have time to do anything. Sometimes you even had to wait for it to dry. While I’m throwing it on, first the wall starts to dry out. This is good. I finished throwing, I go back to the beginning and slap the texture. The task is simple - to hide the marks from the spatula and give relief to the stone. YES! Already stone! I soak my stone, which I found on the road (in the photo with tools) in water and slap it on the wall. You can sprinkle some water on it and roll it with a roller, small dimples will appear, or with a block wrapped in cellophane, or with anything, even with your fingers. The main thing is to hide the traces of applying the solution and make it look like natural stone. The work is already pleasant, but then there’s more excitement.
I try to show in the photos where I started. Let's move on. I'm doing stitches. It's a pleasant procedure, I'll tell you. Creative. First I made thick seams. Nothing too bad, but later I switched to thin ones. The tools you need are a scraper, a medium brush and a level (only for the horizon). At first, I tried to imitate sandstone in the dog’s enclosure, then I tried something like blocks. I slightly press the direction of the horizon with a level, and let’s go make stones and blocks. I drew the seam by hand and cleaned it with a brush, removing the excess, and the seam turned out smooth and natural. The main thing here (my first mistakes) is to round off the seams at the joints of stones, because... the stone cannot be sharp and make more or less plausible stones. The bizarre shapes of the stone, as in this photo above, immediately give away its artificiality. Well, I realized this only later. Yes, another important tool is the awl! I use an awl to make cracks. Moreover, looking at the stone, I figure out where it could crack and make a crack. And I immediately clean it with a brush. In the future, I want to master the texture of rotten wood with an awl, but I hope this is all in front of me.
The stitches are done. The wall is dry. It's time to paint. I take the primer, the cheapest one. In general, manufacturers of adhesives and primers, in my opinion, do not matter here. I take different colors, (in the photo in the tools) sand, brown, black, green, and a bunch of different similar shades that you want. I mix the base coat to cover the entire surface and cover the white concrete. Remember this proportion so that you can continue painting the unfinished wall with it, and there will be no run-up. There is a base. Then I stitch it up. I tried different things, but I liked the black and dark seams. I draw all the seams with a thin brush. I'm gaining patience. If there are small smudges, it’s not too scary, don’t panic. The seams are ready. Now you need to apply a variety of stones. I prepare about three jars and mix colors in them with a primer that is a little brown, a little black-green, a little sand. Here from the lantern, we don’t bother too much, the main thing is that you have several shades. And immediately, with light movements, I shuffle with a brush in different places, on different stones, running all over the wall, here and there. You can rub it in with a dishwashing sponge, adding tone. And gradually the stones begin to become natural, and you can already see what can be added and where. Don't be afraid to add green to the mix, swampy black-green generally gives the appearance of old stone, I noticed this later. The work is very pleasant. But it will be even cooler. And my wife also suggested a trick - we tint around the stone with a darker color. The result is a volume effect. You can clearly see it in the photo. She paints gingerbread cookies like that)). I made this shed a couple of weeks ago.
Then comes the final touch - varnishing. I tried different acrylic varnishes for stone, the same color as a primer, odorless and from different manufacturers. I did not like. Of course there is an effect, but not the same. I haven’t tried Maxima yet (I don’t care about the advertising, but it’s bomb) It dries in 15 minutes, it stinks a lot. Available in matte, semi-matte and glossy. All with a wet stone effect. I tried glossy and semi-matte. Really like. When you apply varnish, the wall becomes a little darker, and the texture of the stone simply comes to life. The pores become clogged and water does not penetrate. Cool!
Now I’ll tell you who inspires me to do this, except, of course, my wife. On YouTube channels, well, offhand, I’m simply in ecstasy from their work. Creative Alliance “Profi Effect” Sergey Gritsenko
Well, in the end, on the recent topic on YP on design things, I made a lamp on a street canopy. Old, natural. All the best.
Sequence and features of work execution
The first thing you need to figure out is for what cases it is optimal to use brick for the foundation. Although, from a technical point of view, this option is applicable for any structures, in practice it is used exclusively for one-story buildings of light weight. It is not recommended to build a huge two-story brick house on such a white foundation.
But for an extension or for the construction of a small bathhouse, veranda or modest white summer house, the material is suitable. A brick foundation is distinguished by a set of certain positive and negative aspects that are important to consider in the process of preparing for work. In addition to the main material, the brand of concrete, type of soil and insulation used in the work also play an important role.
Let's consider what properties permanent formwork should have.
- Moisture-proof material and tight seams. In the absence of this characteristic, the formwork will allow concrete to pass through, which will lead to excessive consumption of the mixture and make it impossible to construct the wall.
- Structural strength. This is necessary so that the formwork can withstand the pressure of the concrete mixture from the inside and the earth from the outside (at the foundation level) without deformation or cracking.
- Correct element geometry. It would be impossible to build straight walls and 90-degree joints between them using blocks of different thicknesses or with irregular angles.
- Long period of operation. The longer the formwork can potentially last, the higher the likelihood of a long life for the entire house. If the formwork collapses quickly, the unsupported walls may not be able to withstand structural loads. In cases where the formwork does not have load-bearing properties, its destruction will lead to a deterioration in appearance due to delamination of the decorative finishing of the facade.
Fixed formwork is an important element of an energy-efficient house
You can prepare the working mixture yourself using a concrete mixer or buy a ready-made one. You should choose concrete grade M300 and higher.
When pouring concrete into the formwork, a mixing patch is used. In this case, special equipment must drive very close to the construction site.
When using the manual method, buckets or other containers are used. Using a concrete mixer, a working solution is prepared. The main thing is to follow a few rules:
- Strictly adhere to the proportions indicated in the instructions.
- Use only clean equipment and supplies.
- Mix thoroughly.
To evenly distribute concrete in brick formwork, use a shovel or rule. A vibrator is used to compact the mixture. This allows you to get a high-quality foundation. Reinforcing bars can be used to compact concrete. They allow you to remove air from concrete.
The final stage is drying the brick and concrete structure.
As soon as the foundation is brought to the ground level, it is necessary to arrange the blind areas. This is a waterproof coating around the perimeter of a construction site. The system is sloped away from the building. The blind area protects the base from rain flows.
Work begins only after filling the cavity between the foundation pit and the brick foundation of the future object. Typically a sand and gravel mixture is used.
The basement part of the building is erected using red or sand-lime brick. But before this, a waterproofing threshold is performed. This will prevent moisture from entering from the base. The laying is done in one and a half (1.5) or two and a half (2.5) bricks.
The result of construction work is:
- Robust monolithic construction.
- The material has good heat-insulating properties.
- The use of brick eliminates the need for facing work.
- Construction technology helps to construct objects of various geometries and implement unusual architectural designs.
The disadvantage of such construction is the large financial investments and labor costs.
Brick formwork
Pouring reinforced concrete or any other building structure involves the use of a product - formwork for concrete. Without formwork it is impossible to: build a foundation, arrange a floor, erect a column, and even pour such unpretentious structures as a garden path or a blind area around the foundation of a private building.
At the moment, builders are using more than 20 types of concrete formwork. However, all types of formwork without exception perform one function, which is to create conditions for setting and hardening of liquid building material within the framework and dimensions of the form specified by the design.
Let's consider common types of concrete work in private construction, for which you can make formwork yourself:
- Pouring a blind area, garden path, car area and other similar “horizontal” concrete work can be done in formwork made of new or used red brick. Brick formwork for pouring concrete is laid out along the contour of the future structure in a shallow trench (50-60 mm) at the building level. The space between the brick “contours” is filled with concrete. In this case, the brick remains in the trench and performs the function of protecting the contours of the concrete structure from destruction.
- Pouring the foundation of the building. As a rule, this is a strip foundation poured into a trench of the appropriate depth and width. In this case, the function of the main formwork is performed by the walls of the trench. If, for one reason or another, it is necessary to raise the upper section of the foundation above the zero point (soil surface), concrete is poured into formwork made of boards at least 25 mm thick and bars 40x40 or 50x50 mm. Shields are made from boards and bars. The panels are installed along the outer and inner perimeter of the foundation and are connected to each other with steel pins. Concrete pouring work is in progress. The air temperature will tell you when to remove the formwork after pouring concrete. At an air temperature of 20-25 degrees Celsius, the structure is dismantled after 3-4 days. At a temperature of 5-10 degrees, stripping is carried out in 7-10 days.
- Pouring concrete walls. In this case, homemade adjustable formwork is used from wooden panels about 70 cm high, first supported by the base of the building. After pouring and setting the first “belt”, the sewn sheets are rearranged higher and rested on the already poured “belt”, and so on until all the walls are “forced”. The outer shield belt is connected to the inner belt using two rows of steel threaded adjustable pins. In this case, the lower row of studs serves as support for the base and the next “belts” of the wall.
- Filling the ceiling. Homemade formwork for pouring a floor slab consists of two structures. These are wooden panels, fixed in one way or another along the outer perimeter of the walls and an additional horizontally located wooden panel, placed indoors at ceiling height using powerful logs. This is a rather complex, but viable design. The main problem is to correctly and reliably position the horizontal shield. Otherwise, it will either fall under the load of concrete or collapse.
We suggest you familiarize yourself with How many bricks do you need for a stove for a home - Your brick
As already mentioned, the answer to this question lies in the dependence of the setting and hardening time of concrete on the ambient temperature. As is known, when the temperature drops to 5 degrees Celsius, the process of setting and hardening of the material slows down significantly, and when it drops to a temperature of 0 degrees Celsius and below, it practically stops.
The current regulatory document SNiP 3.03.01-87 answers the question of how long to remove formwork from concrete as follows - “When 50-70% of the structural strength is reached” (except for floor slabs).
Since it will be problematic for a private developer to determine the point of achieving 50-70% strength, we will answer the question of when to remove formwork from concrete with two tables for vertical (foundation, column, wall) and horizontal structures (floor slabs).
| Average daily air temperature, C° | Minimum period for formwork dismantling, days |
| 35 | 2 |
| 30 | 2,5 |
| 25 | 3 |
| 20 | 4 |
| 15 | 5 |
| 10 | 7 |
| 5 | 10 |
| 1 | 15 |
| Average daily air temperature, C° | Minimum period for formwork dismantling, days |
| 35 | 4 |
| 30 | 5 |
| 25 | 6 |
| 20 | 7 |
| 15 | 9 |
| 10 | 15 |
| 5 | 21 |
| 1 | 28 |
Analysis of the tables, including answers to a common question from developers - when to remove the formwork after pouring concrete in the summer? These are minimum terms, within the time frame of 72-96 hours after completion of concrete work.
To sum it up, it is necessary to focus the attention of readers on the question: how to pour concrete in formwork? A very important and necessary point. Pouring concrete into the formwork is carried out with the obligatory bayonet of each successive portion, and better yet, with vibration of the formwork walls.
Last month I introduced you to the structure and types of removable formwork for the foundation. Now it’s the turn to study permanent formwork for the foundation, especially since permanent formwork is increasingly used in modern construction and is gaining popularity due to its convenience and significant time savings (a large amount of time is required to dismantle removable formwork, this stage is missing in our case) . I will tell you about the types of permanent formwork, as well as about installation on your own, today, in this article.
Modern construction is developing with an emphasis on quality with the shortest possible time and low costs for materials.
This approach makes it possible to build houses in an extremely short time, and also make housing affordable for the majority of the population.
This directly affects the working capital, and also makes it possible to interest the buyer, because we live in an era when we want to get a high-quality result in the shortest possible time, and not wait for years for finished housing. Now there is a tendency to use brick only as a facing material.
Formwork for erecting walls and casting concrete make it possible to build a reliable frame for a one-story house within a week. For comparison, a brick structure will need to spend twice as much time and money.
In order to make formwork yourself, you do not need special construction skills, the main thing is to have a good eye and be able to use a level, building level and plumb line. All this is necessary in order to make the structure of the correct geometric shape in compliance with all construction standards.
Approaches
- Excavation work is carried out, the bottom of the pit is reinforced and strengthened with a 30-centimeter cushion of sand or double-rammed crushed stone and;
- Brick formwork is erected using masonry construction technology for walls - every 2 elements the third is installed perpendicular to the common plane;
- For the construction of brick formwork for a plinth or foundation, it is not recommended to lay it on edge. This increases the load on the base, reduces strength and resistance to deformation;
- Before pouring, the brick formwork must dry sufficiently so that the masonry mortar has time to harden. Pouring is carried out according to rules similar to the construction of a foundation using conventional formwork.
- Increased thermal insulation and noise absorption;
- The metal reinforcement used in construction will simultaneously perform the function of grounding, which is absent in monolithic construction using foam blocks;
- The dew point is placed on the outer row of bricks, which solves the issue of moisture accumulation in the walls;
- The use of facing bricks will save on finishing work;
- The use of a brick frame in monolithic construction does not limit the complexity of the geometry of the walls being built.
Manufacturing technology
Specialists produce finishing materials using technology using molds made of polyurethane and plastic. First of all, you need to mix cement, resin and other components in a special mixer, then pour the mixture into prepared molds. To increase the strength of the building material, a metal mesh is placed in the solution. The next stage of the process is vibration compaction of the concrete solution, which is necessary in order to displace air and distribute all components of the mixture. Due to this, the top layer of material becomes stronger. Then you need to wait until the products harden (about a day). After this, the slabs can be removed from special containers.
Shape selection
Molds can be wooden or silicone. You can make molds of large or small sizes and any texture. Thus, you can realize your wildest ideas. For example, you can make an imitation of the seabed with shells or create a semblance of ancient arched openings or wood parts. The prepared solution should be poured into prepared containers. Cover them on top with polyethylene film and wait until the mixture is completely dry.
Preparing the Components
To make an artificial finishing stone, you will need various materials and tools. First of all, you need to prepare the forms. They can be purchased in specialized stores or made independently. To carry out the work you need a vibration stand. It is also necessary to purchase a release agent - it should be coated with the mold before pouring so that the finished product can be easily removed. In addition, you will need pigments that will help give the mixture the desired shade.
The required color can also be obtained by using dyes and pastes. In some cases, a heat gun is useful for decorating – it can be used to glue various parts and elements. In addition, a vibrating device is needed to compact the solution. When producing concrete-based stones, cement, sand, and fiber fibers are used (allows you to create an imitation of brick and other materials).
Fill
The filling technology is carried out in two stages. To obtain high-quality building materials and save money, prepare base and starting solutions. If you need to fill flat small forms, then specialists use facial (starting) solutions. This mixture must be liquid to fit the mold cavity. A coloring pigment and filler are added to it. The solution is applied with a brush.
The components of the mixture must be diluted with water to a liquid state. In the acrylic solution, the amount of filler and pigment should be reduced by about half and at the same time increase the amount of resin and hardener accordingly. After the solution has set, you can add the base mixture to the mold. Microcalcite is added to the acrylic mixture as a filler, since it provides a background shade on which the features and texture of the starting filler will be better demonstrated. In this case, the base mixture should be thick, like sour cream.
The base mixture is poured in two approaches. First, fill half of the mold, and then apply a plastic mesh, which should not reach the edges of the container. After this, the mixture can be filled to the brim. The solution is smoothed evenly with a spatula. If the mixture is acrylic, then you should use a clean polished metal spatula. When carrying out the above work, the vibration stand should be turned off. The cast product can be treated with sunflower oil.
Compaction of concrete mortar
The homogeneity of the solution mass can be achieved through vacuum compaction. Concrete can also be compacted using vibration casting. This method helps remove air bubbles, thereby making the concrete more durable.
Drying and finishing
The manufactured stones are dried in ovens at a temperature of fifty degrees for fifteen hours. The products are then dried outside. Since artificial finishing stone is durable, a special tool is needed to process the material. An angle grinder copes best with this task.
Large slabs require additional processing: if necessary, the surface should be polished, corners rounded, cut, etc. After hardening, small-sized products are removed from polyurethane molds and carefully sanded. In this case, you can use special devices. After complete processing, the concrete surface is smoothed. Before starting installation work, you need to prepare the place where the tiles will be installed.
What material is used
Burnt red brick is the ideal material for this type of work.
If you are laying a brick foundation with your own hands, it is important to know which material is in no way suitable for such purposes. In this case, sand-lime brick is completely unsuitable for work. The above-ground part for the base is laid out with a white block. In order to design an underground brick foundation, high-quality fired red brick is used, which is least susceptible to moisture. The use of low-quality broken bricks is not allowed - the entire result of the work will come to naught.
The amount of necessary materials is calculated in accordance with the work plan. Step-by-step instructions, as a rule, contain data on the approximate required supply of funds for laying the foundation. Approximately 400 bricks are used in one cubic meter of masonry. To calculate the approximate amount of material, multiply the estimated volume of the structure by 1 cubic meter. m of work. In addition, brick formwork involves the use of cement, insulation and reinforcing material.
Manufacturing methods
When producing building materials, specialists resort to two methods: vibration casting and vibration pressing.
- Vibration pressing. The technology is as follows: a concrete solution placed in a special form is processed with a special vibrating device - this makes the products as durable as possible. Vibrocompression is often used in the manufacture of sidewalk tiles.
- Vibrocasting is used to create facing stones. The solution is poured into molds that replicate the texture of natural materials. Such forms can be plastic, polyurethane or plaster. It all depends on what kind of stone needs to be imitated. In this case, it is desirable that there be more than a dozen different forms. The more diverse the concrete elements are, the more natural the masonry will look. A quality product is determined by its texture: it is important that it be unique every three square meters.
Return to contents
Formwork for concrete - installation and removal time
Almost no modern construction can be completed without the formation of monolithic concrete and reinforced concrete structures. Be it a foundation for a house or a monolithic frame for the entire building. To implement such structures, it is necessary to pour concrete into a pre-constructed frame called formwork.
The quality and reliability of the result directly depends on the correct installation of the formwork and compliance with the rules and regulations during its construction. When erecting monolithic structures yourself, the formwork is constructed with your own hands.
In this case, it is important to decide on the type of formwork used and correctly carry out all stages of its formation.
Removable formwork
The most famous and common types of formwork are its various removable variations. This involves dismantling the formwork material after the initial setting of the concrete or its complete drying.
With the help of removable formwork you can form a wide variety of forms for pouring concrete. Thus, it is possible not only to build foundations, but also to form the frames of multi-story buildings, monolithic walls, staircases, interior and exterior decoration and decoration elements, everything that can be made of concrete, even furniture.
The following materials can be used to form removable formwork:
- Solid wood;
- Plywood;
- Steel sheets;
- Aluminum sheets and forms;
- Various combined variations.
A polyvinyl chloride coating is also often used, which facilitates the process of dismantling the reversible formwork.
Metal formwork options are used mainly for the construction of complex structures and in massive construction, when so-called monolithic formwork is used for the construction of monolithic structures. It represents ready-made constructive solutions from huge shields and systems for their location and retention.
An example of a metal solution, which is usually rented to simplify construction
For the construction of foundation formwork with your own hands, materials such as wooden boards or plywood, as well as beams, are better suited. To facilitate the installation process, you can use standardized metal frames for wooden boards.
The use of plywood as a material for removable formwork is permissible only in cases where the concrete structure is small in size or consists of a thin wall or partition. In terms of formation, plywood formwork is similar to the option of using wooden planks.
Homemade removable frame using the example of a foundation
Whatever material the formwork is formed from, there are a number of basic requirements for its formation:
- The frame must be rigid and firmly fixed in its position;
- Structural elements must be fitted to each other as precisely as possible with minimal gaps;
- The formwork along its entire height must withstand the enormous pressure exerted by the still liquid concrete;
- Removable formwork should, if possible, have weak adhesion to concrete;
- If the formwork will be used several times, then its structural parts should not deform under loads.
Wooden boards are selected from 25 to 50 mm thick. The width does not play a special role, however, the wider the board, the greater the likelihood of cracks appearing in it. So it is best to select a board with a width of 200-300 mm. The boards are assembled into panels of the required height for pouring concrete.
For this purpose, beams are used, to which boards are nailed. In this case, the beams should be on the outside of the formwork, and the nails should be driven into the boards so that their heads are on the inside of the formwork. The boards should be fitted as tightly as possible with their ends. If there are gaps from 1 to 5 mm, then they must be compacted with tow.
We invite you to familiarize yourself with Pouring concrete at sub-zero temperatures - features and technology
If the gaps are larger, then slats of the required size are driven in.
Attention: If gaps are left in the formwork, cement laitance will leak out of the concrete through them, which will have a detrimental effect on the strength of the result.
In addition to the shields, you will need beams a third longer than the height of the formwork, boards for forming spacers and rolled wire for connecting the walls of the formwork with internal jumpers. In what quantity and standard size to choose these materials, you can calculate for each individual case by reading the instructions for installing the formwork.
So, let's look at an example of manufacturing a structure in its most popular form: formwork for a strip foundation. Based on the principles of its construction, it is possible to construct formwork for most other purposes.
- The surface is being prepared. It is assumed that the trenches for the foundation are already ready and made in strict accordance with the standards. It should be borne in mind that the resulting weight of the concrete structure will be large, and it must be distributed evenly over the surface. A sand cushion is used for this. The sand is covered with a layer of 150 mm and compacted tightly, moistened with plenty of water. To make it easier to measure the location of the formwork walls and pour concrete, you should first ensure the strength of the base. To do this, either pour a sand-cement mortar along the bottom of the trench or pour a small layer of concrete. The base level is checked using a water level.
If formwork for a staircase is being formed, then a foundation must first be formed at the site of its installation, firmly connected to the main foundation of the building.
If floor formwork is formed, then a base is formed from panels, which are supported by special telescopic racks. The entire area of the base is reinforced not with beams, but with wooden beams or I-beams.
- On a flat and solid base, you can begin installing the formwork. Initially, with the help of pegs and rope or fishing line, the perimeter of the formwork elements is outlined strictly in accordance with the requirements of the construction project.
- Along the perimeter of the future foundation, pegs and beams are driven deep into the ground on all sides. The sides facing the foundation should be spaced from the marking line at a distance equal to the thickness of the formwork panels. The pegs will hold the bottom of the boards, and the beams will be the basis for installing the supports. Wooden panels are applied to pegs and beams and secured to the latter with nails or wire rod. The inner side of the shields must strictly follow the outer shape of the future foundation.
Scheme of a simple wooden formwork
Advice: Only if it is subsequently intended to perform grinding on concrete, should the edge of the formwork be indented from the markings by 10-15 mm.
The position of the upper part of the support beams must be further strengthened with supports. For this, a board one and a half times longer than the height of the foundation is used. One edge rests against the top of the support beam, and the other against the ground. It is also advisable to strengthen the stop into the ground with a driven peg.
- If the thickness of the foundation is too large and there is no confidence that the supports will withstand the pressure (especially if this is indicated in the project), the formwork is connected using additional jumpers. They can be made from rolled wire, which is used to connect the opposing panels.
The actual formwork is completed. There are a couple more things to consider or do if necessary.
Example of wooden wall formwork
Important points:
- If the height of the formwork is more than 1.5 meters or the base for a column is being formed, then a special window must be formed in its lower part to remove industrial debris that could get into the formwork during its construction.
- If it is necessary to leave technological holes and passages in the foundation, then blanks and housings for them must be installed at the time of formwork and reinforcement formation.
The pipes in place where the holes will remain are filled with sand. This will prevent concrete from getting inside the workpieces and will not allow them to deform under the weight of the concrete. - The waterproofing layer is formed at the last stage of formwork installation and before reinforcement.
- If the formwork is easily dismountable and is intended to be reused, then the inner surface of the elements can be opened with oily substances that will minimize adhesion to concrete. After the concrete has hardened, the formwork is much easier to separate from it.
Permanent formwork
From its name the main difference becomes clear. Once the concrete has been poured and hardened, permanent formwork is not removed and remains an integral part of the structure.
The material used for this solution is various thermal insulation materials that are strong enough to withstand the pressure of concrete at the time of pouring and with low thermal conductivity, which complements the monolithic concrete structure, which allows heat and cold to pass through quite easily.
The result is a wall with several layers, in which concrete is responsible for the reliability and strength of the structure, and thermal insulation material retains heat and prevents cold from penetrating inside the structure. This method also provides more reliable protection of concrete from the influence of external factors such as moisture.
In addition, various ready-made panels made of facing material can be used to form formwork for the walls. They also remain part of the structure and ensure the final appearance.
To form permanent formwork with your own hands in private construction, it is the option of using blocks made of thermal insulation materials that is of interest.
Example of permanent formwork
Ready-made blocks of expanded polystyrene or wood concrete are used as material for permanent formwork.
Wood concrete is a material made by mixing wood chips with cement mortar and forming them into special hollow blocks.
Thus, you can quickly build the walls of a house or utility room. The result is walls that are already insulated. Such wall construction options are significantly cheaper than brickwork and take up less space, thereby providing more interior space. Moreover, such a structure also weighs less and the foundation can be formed based on a lower load.
Characteristics
A characteristic feature of the products is that they:
Comparative characteristics of wall materials.
- have universal sizes;
- have a wide range of products;
- have a luxurious range of colors;
- not subject to rotting and the destructive action of insects;
- are characterized by high fire resistance.
Thanks to the good technical characteristics of this material, it is possible to perform high-quality insulation of the interior of the room from weather precipitation and noise effects.
Facing bricks have a lot of advantages, which is what attracts consumers.
Such products are characterized by the fact that they are able to withstand fairly high loads, which for many other materials are considered simply critical, and are well suited for lag. In addition, the block has high strength.
These materials can be called energy-saving, therefore, when using them, you can save not only on building mixtures, but also on heating in the winter.
They are quite resistant to high humidity, so this is the best option for any region. Durability can also be noted, but subject to absolutely all rules during production.
They adhere well to the solution, so they provide particular ease of installation.
Classification and types of formwork
Formwork for concrete is classified in accordance with the requirements of GOST R 52085-2003 according to the following criteria:
- Type of structure being erected: vertical (columns, walls, foundations) or horizontal (floors, platforms, bridge spans).
- Design: flexible formwork for concrete, block, panel, sliding, pneumatic, permanent concrete formwork, climbing.
- Material of construction: metal (steel or aluminum), plastic, wood, combined.
- Possibility of use at different air temperatures: insulated, regular, warming and combined.
- Turnover: one-time and reusable.
A very important feature not specified by the requirements of GOST R 52085-2003 is the origin of the structure: industrially manufactured formwork and self-made formwork.
Modern construction organizations use a ready-made reusable “product” of industrial production. Private developers, with rare exceptions, make disposable formwork for concrete with their own hands from scrap materials: wooden blocks, boards and sheet iron.
Description of the decorative product
When hearing the word concrete, many people begin to imagine a gray, shapeless mass. But modern concrete is not what it used to be. Now it plays not only the role of a building material. One of its main functions is its decorative and artistic purpose. The main difference between these materials is their composition. Previously, concrete consisted of water and cement.
Today it is a complex composition, thanks to which it has several undeniable advantages.
Mixture composition
Decorative concrete is a composite composition. In terms of strength, durability and abrasion resistance, it has no equal. That is why its popularity is growing every day. All components of concrete are completely safe for human health.
