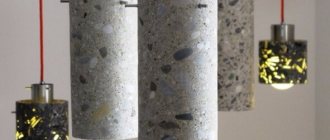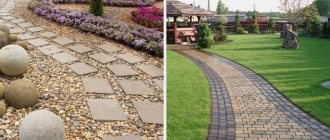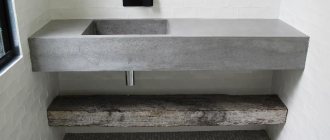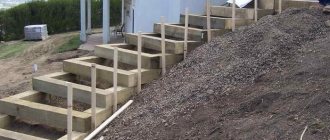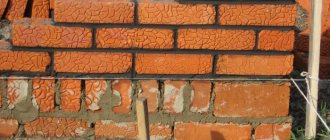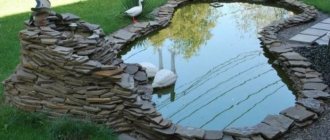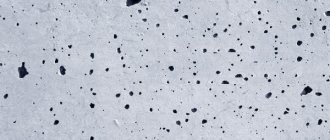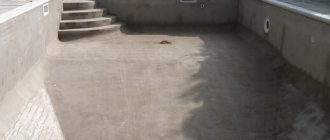Features and types of foundations. How to make a foundation for a house without mistakes? The main stages of laying the foundation and expert advice.
Sooner or later, any builder is faced with the need to organize work to prepare the foundation for building a house. If there is a lack of practical experience, time should be devoted to studying the features of the processes of constructing formwork, tying reinforcement, pouring and protecting concrete foundations.
Purpose of foundation types
Let's be honest: not all plots have conditions that are ideal for building a house. At first glance, everything looks quite rosy: good ecology and appearance, minimal noise, closeness to natural nature. But sometimes the results of geological surveys indicate significant engineering complexity in constructing the foundation for a house. Fortunately, at the moment quite a lot of types of foundations have been invented, even for very difficult geomorphological conditions.
There is no special point in talking about strip foundations. They are designed for stable, dry, high-density soils and are designed according to the simplest scheme. However, strip concrete foundations can have varying degrees of depth depending on climatic conditions. You can also distinguish several typical sections of the tape: beam, T-bar, trapezoidal, etc.
Pile and pile-grillage foundations are used on soils that do not have sufficient supporting capacity even with normal depth. In this option, several design options are possible, the complexity of which depends on the number of floors and architectural features of the building. In general, such a foundation is a type of shallow strip foundation, but the strip does not perform a supporting function. It disperses the load onto the piles, which rest on a deeper and denser layer of soil.
The third type of foundation for a house is slab structures. They are used when high-quality thermal insulation is necessary or when constructing buildings on special categories of soil: highly plastic, heaving, water-saturated and sandy. An ordinary slab is unremarkable, but in order to save materials, it may have a cross grid of stiffening ribs, or contain utility lines or channels for them.
Properties of a foundation with a high above-ground part
The height of the foundation of the house affects the appearance of the building, allows you to arrange utility lines in the basement that are easy to maintain, and also makes it possible to protect the structure of the house from adverse climatic influences, moisture and temperature changes.
We suggest you familiarize yourself with: Do-it-yourself frame bathhouse on a columnar foundation Consider the required height if the above-ground part of the foundation becomes a basement wall
Why you need to increase the height of the foundation above ground level can be understood by studying the following points:
- The main supporting structure of the house, raised above ground level by increasing its vertical size, will be the base of the building. In this case, it will represent a homogeneous structure without a dividing seam, which is performed with horizontal waterproofing in the case of a separate base and foundation.
- A house with a high strip frame receives additional guarantees for protection against the harmful effects of water on the structure. To do this, the height of the house foundation must be determined based on the excess of the upper cut of the structure above the level of the highest possible snow level, taking into account the snowiest winters. But regardless of this, its height must be at least 30 cm.
- If the above-ground part of the foundation of the house is a basement wall, then its height is determined taking into account the design solutions included in the design documentation that affect its increase.
- When installing a columnar foundation and grillage using piles, in addition to the elevation of the upper part above the ground surface, the lower edge, resting on piles or on foundation pillars, should also be 20-30 cm above the ground level. This will protect the foundation beams and pile grillages from possible movements of the heaving soil during periods of alternating freezing and thawing.
- The height of the structure above ground level, calculated with a certain margin, during design will compensate for possible shrinkage of the base.
A high foundation will make it possible to use the space under the floor.
If the house is made of structures that are especially susceptible to the negative influence of moisture and other environmental influences, for example, wood, then the high structure of the frame will create additional conditions for protecting the material from contact with water and for ventilation, which will ensure the creation favorable conditions for the proper operation of the building.
The presence of a foundation above ground level in a basement-free room makes it possible to use the additional space below the floor created by this for the location of water supply, sewerage, gas pipelines and other engineering systems.
When the height of this space is below the floor, allowing a person to be there and fully perform certain operations, the operation and repair of these networks and systems becomes accessible, convenient and reliable.
Having examined and analyzed the positive details when constructing a high foundation for a house, we can conclude that its use is economically feasible.
In strip foundations, the above-ground part is 4 times larger than the width
In the practice of constructing strip foundations, it is customary to make the above-ground part four times as high as the width. These ratios were determined by calculations for an average house with a shallow load-bearing foundation and filling the space between the strips with soil and sand.
The depth of the foundation is usually greater than its above-ground part. If there is space under the floor in the house, it is necessary to install ventilation holes in the strips, which are necessary for constant ventilation of the underground space.
When the question arises of what the tape supporting frame should be, the following design options with a high above-ground part are considered:
- strip elements with a depth below the freezing depth;
- strip elements with a depth higher than the freezing depth;
- beams with columnar supporting parts and grillages on piles.
Excavation
Almost all types of foundations require excavation. Firstly, trench walls are convenient to use as formwork for the underground part. Secondly, the deeper the support plane is located, the less horizontal cross-sectional area is required for sufficient stability. The depth of excavation is determined by the results of geotechnical surveys.
You can prepare trenches for the foundation either manually or using an excavator. In the latter case, the width of the bucket should be only 75–80% of the width of the belt at the top. Finally, the walls and bottom are always cleaned by hand. After this, the bottom of the trench is prepared with an incompressible and non-heaving bedding: first sand, then fine gravel. The minimum thickness is a total of 20–25 cm, but the bedding can be thicker depending on the size of the foundation and hydrogeological conditions.
Preparation can also be done with concrete grade M100 or M150. This helps to more accurately maintain the lower protective layer of the reinforcement, as well as to more technologically close the horizontal and vertical waterproofing in the presence of a basement. After preparing the bottom, the walls of the trench are covered with plastic film; this is done to reduce the yield of laitance from the mixture.
Construction of formwork for the above-ground part
One of the main difficulties when constructing a foundation is the construction of high-quality and rigid formwork. If you are irresponsible at this stage, it is impossible to maintain the geometry of the foundation, which can lead to serious problems during the construction of load-bearing walls and finishing. Also, quite often, due to insufficient strength, the formwork ruptures, which ultimately results in damage to a large volume of expensive material.
There are three types of formwork: panel formwork, sheet formwork and permanent foam formwork. The difference between the first two varieties is small: in one case, the enclosing surfaces are formed with shields from boards 25 mm or thicker - on average, 1 mm is added for every 5 cm of foundation height. In the sheet version, decks are formed with plywood, OSB or chipboard, reinforced on the outside with stiffening ribs. Mostly waterproof materials with a thickness of 14 to 20 mm are used. The need to use sheets is dictated by high requirements for the smoothness of the foundation surface, which is important both during finishing and when installing hydro- and thermal insulation. Additional advantages include ease of use, high speed of assembly and dismantling, the possibility of repeated use (adjustable formwork) and subsequent use, and there are often economic benefits.
When assembling plank decks, the boards are knocked down and reinforced with vertical timber inserts. The thickness of the latter is 2 times greater than the board; the width should be sufficient to overlap the abutting ends of about 80–100 mm on each side. If the boards are more than a meter high and have a significant length, they are additionally reinforced with horizontal stiffeners of the same cross-section as the vertical inserts.
The most vulnerable places of the formwork are the corners and the lower zone. In these places, there is both a high static pressure of concrete and water hammer from the discharge of the mixture. For this reason, the bottom of the formwork must be tightened and strengthened through the existing stiffeners. This is done using pins (you can put them in MP pipe sleeves for reuse) or wire clamps, sometimes they are tied with reinforcement with penetration from the outside. An important point is that the metal embeds remain in the concrete and should not touch the working and distribution reinforcement. Between the metal rods, a protective layer of about 15–20 mm must be maintained. When tightening the connections of the lower zone, temporary spacers of the required length must be inserted inside the formwork.
In order for the formwork to maintain its spatial position, it is propped up from the ground with boards at an angle of 45–60% to the horizon. The board, placed edgewise, rests against a stake or directly into the ground, is tapped, and then screwed to one of the vertical crossbars. Sometimes additional planks are tied to the braces to provide support for the lower zone; it is also recommended to connect the soil stops with one or two lines of planks. A well-tightened bottom of the formwork does not need support, but for safety reasons it can be compacted with embankments of soil.
Advantages of a foundation without formwork
In our case, what role does formwork play?
Naturally, you need to spend a lot of money, effort and time on it, so it is integral to the design, and one cannot but agree with this. It makes it possible to obtain calculation characteristics for the base tape. Formwork is the above-ground part of the structure, which is made of panels, boards, sheets of metal and other materials. It also forms the base of the building. There are some undeniable advantages of formwork:
- When using it, you can form a correct and perfectly even geometric body of any size. Thanks to this, the entire load of the building will be distributed evenly over the foundation, and there will be no weak areas.
- Thanks to the presence of the formwork box, you can easily position and fix the reinforcement bars correctly.
- With formwork, you will ensure that your foundation is accurately laid with a waterproofing and thermal insulation layer, as well as their high quality.
Please note that the main purpose of the formwork is to support the concrete mortar and the ground portion so that the foundation strip is not altered until it is completely hardened and sound. Also, a ribbon of ideal configuration is formed above ground level.
But is it really impossible to do without formwork? Not really. If you can fulfill all the requirements (proper laying of reinforcement, creating a level trench and laying a layer of waterproofing), then you do not need this. But in this case there will be no base, but for small and light-weight buildings, pouring the foundation into the ground without formwork will be a good solution for saving money.
But there are also some advantages:
- The price for arranging the foundation will be significantly lower.
- Less labor costs.
- Construction time has been reduced.
- You can dismantle the structure without it affecting the base. You can use the foundation for other purposes. This is a good solution if the design is used for a while.
It is possible and even necessary to abandon formwork if the construction is carried out on loamy soil. In order to eliminate negative phenomena and cold pushing, partial or complete freezing of the soil will help you.
On the territory of Russia, you can make a foundation in the ground without formwork with your own hands like this:
- Dig a foundation trench according to the planned size of the building.
- Cover the outside sides with film.
- Make a sand cushion at the bottom of the trench; its layer should be from 50 to 100 mm.
- The structure needs to be strengthened when using reinforcement in two layers (top and bottom). This is called reinforcement.
- All that remains is to pour the concrete solution into the finished trench.
Calculation and tying of reinforcement
Independently calculating reinforcement is allowed only for small concrete structures with low responsibility. Correctly designing a reinforcement frame is not an easy task and requires special knowledge. At the same time, the matter is not limited to the calculations themselves; it is also necessary to correctly lay and tie the reinforcement elements together so that they retain their position after pouring the concrete.
One of the general principles for the distribution of reinforcement is as follows: the frame follows the shape of the concrete structure with a small, uniform indentation inward, due to which external protective layers of concrete of 35–50 mm are formed. The farther the reinforcement is spaced from the center of the foundation section, the better it does its job.
It is believed that the total steel content in the foundation cannot be lower than 0.1% of the cross-section of the reinforced concrete products. Laying of reinforcement must be carried out taking into account the requirement to ensure minimum protective layers of concrete, which are provided for by the project. Plastic reinforcement clamps will be a good help in this matter: flat plugs for support on the bottom of the formwork and “stars” that distance the frame from the side walls.
Concrete pouring, shrinkage
In general, the foundation structure has the following order: preparation of trenches, installation of formwork, lubrication of internal planes, assembly and placement of the frame. Pouring concrete is the final step in building the foundation, but even here a great deal of attention and caution is required.
The mixture can be supplied to the formwork in two ways. The first - directly from a concrete mixer or mixer truck, the second - with overload via a concrete pump. When pouring the mixture into a mold purely by gravity, the physical impact on the formwork is minimal: the reinforcement absorbs the fall due to its elasticity, and small portions do not have enough weight to spoil the geometry.
The situation is completely different with supply through a pump. The liquid moves in jerks and is forcefully thrown out of the sleeve in fairly large portions. At the same time, the already poured mass transfers the impact to the formwork to the fullest extent, which can lead to both divergence of joints and swelling if the sheet materials are insufficiently strengthened.
In order to avoid such phenomena, the foundation must be poured along the perimeter: first up to half or a third of the height, and then repeat the route once or twice. The optimal pouring height is 0.5 meters in one pass, however, if the total height of the tape is more than 1.5 meters, it is recommended to wait some time before setting begins. In monolithic concreting, a pause of up to 20 hours between layers is allowed; with a longer period of time, the formation of cold joints is possible.
Each poured layer of concrete must be compacted. This can be done either by hand pinning or with a submersible vibrator. In the latter case, you should try not to overdo it with shrinkage in one place and immerse the tip no deeper than 2/3 of the height. If additional compaction is necessary, it is better to carry out it according to the same principle as filling: along the perimeter with breaks for gravitational settling.
Strip foundation in the ground without formwork: work order
Before pouring a foundation into the ground without formwork, it is recommended to carefully examine the quality of the soil. Fertile layers of earth and heaving soil are not suitable for a foundation in a trench without formwork. Such soil can present unexpected unpleasant surprises after the construction of a house. It is quite difficult to determine the quality of the soil, so this type of construction is not always technically justified.
Preparing the trench
The foundation without formwork in the ground should be approximately 20-30 cm wider than the thickness of the walls being erected. The trench is dug to a depth of 80-100 cm. A shock-absorbing cushion must be formed at the bottom. To do this, a layer of sand 10-20 cm thick is poured along the entire length of the dug hole. It is recommended, but not necessary, to lay a layer of fine gravel on top of the sand, while the sand cushion can be left 7-10 cm thick. The cushion is thoroughly compacted with a vibrating plate or manually.
Laying with geotextile film
Can formwork be replaced with geotextile film? Such a replacement can be made, but a concrete-filled foundation will be regarded as a strip foundation without formwork. The film is used with a thickness of at least 200 microns. It is laid on the walls of the trench, gluing the joints on both sides with construction tape. The film serves as a barrier, preventing the concrete milk from evaporating before the concrete hardens. It is recommended to lay roofing felt overlapping on top.
Reinforcement and pouring of concrete
The foundation is poured only after reinforcement. Reinforcement will prevent it from sagging and collapsing. To do this, the reinforcement is laid inside the trench lengthwise and crosswise, connecting it with a special wire. Then concrete is poured into the ground without formwork. Use cement not lower than M 300. The ratio of cement to cement is 1:4, 4 units of crushed stone are added to this solution. If concrete is poured in cold weather, it is recommended to increase the grade of cement. This will help reduce heat loss as the solution dries. You can also add special additives to the solution.
Video of pouring the foundation
The foundation is the most important part of the building. Its production should be taken especially seriously. There are several types of formwork for this. Kinds .
Formwork is a special structure, removable or permanent, that creates a three-dimensional form for pouring concrete in the manufacture of concrete and reinforced concrete products. Sphere .
The foundation is the main part of any building. It is important that it is level horizontally and vertically. This largely depends on.
A monolithic foundation slab has many advantages. A single slab can withstand enormous loads. Even the impact of groundwater does not expose the structure.
Protection and insulation
There is often a rush to remove the formwork, which causes open edges to appear on the concrete structure and accelerates the evaporation of water. Concrete must retain moisture in the surface layers for at least 7 days and in the core for up to 28 days. Therefore, if the formwork breaks down on days 3–5 in clear, hot weather, the concrete will have to be wetted several times a day. Early failure of formwork may be dictated by the need to reuse lumber in construction: in this case, they are not lubricated, but torn off before the concrete surface has completely set.
Waterproofing by injection and penetrating compounds is carried out until hydration is complete, approximately 10–12 days after pouring. To apply roll or coating insulation, concrete is given time to gain design strength during the full curing period. As mentioned above, the formwork may not be removed at all, performing insulating and waterproofing functions. In this case, the decks are sheathed from the inside with special materials: polystyrene foam, glass insulation, and others. published
PS And remember, just by changing your consumption, we are changing the world together! © econet
Two-stage foundation pouring
A two-stage foundation, where the wall is assembled from permanent formwork blocks on a pre-poured concrete base. Single-stage foundation, one where concrete is poured into the foot and foundation wall forms in one step. The biggest disadvantage of two-stage concrete pouring is its high cost. Calling a concrete pump twice costs a lot of money, and mixers also have to arrive twice.
The second disadvantage is that any error in the filling of the sole becomes more noticeable in a wall made of polystyrene foam blocks. To fix this, the master must mark the blocks at the highest point and level the lower areas using construction glue - this costs extra money and time. Sometimes, it is also necessary to bend the vertical reinforcement to align it with the block wall cavity.
The third disadvantage is time: a two-stage foundation pour requires at least two more days than a one-stage foundation. For some objects this may be important. Finally, the cold connection between the wall and the base becomes a weak point in the foundation.
On the other hand, two-stage filling has a number of advantages:
Firstly, after the concrete in the base has set, there is no danger that the formwork and its fastenings will not move or sag during pouring, since they are supported by the base. This reduces the risk for the crew, which is very important.
Secondly, the team works more calmly, and therefore more accurately.
Formwork must minimize three constants: risk, cost and time. As will be shown, single-stage concrete pouring is less expensive and faster than two-stage pouring. A more important question for teams building with permanent formwork is whether it is possible to mitigate the risk of wall displacement during a single-stage concrete pour?
Cost-benefit analysis
There are two types of single-stage pouring using ICF blocks. Conventional formwork uses plank soles, pegs, plank supports and a U-shaped aluminum profile to support the bottom rib of the first row of ICF blocks.
This method has several serious drawbacks - there is almost always significant movement of the formwork. It is better not to try to correct the shift when the forms are filled with concrete - it is impossible. Additionally, connecting timbers running through the concrete create a path for moisture to penetrate, which is unacceptable in many areas. This method will not be discussed further in this article.
The "Fast One-Step Sole Fill" system eliminates these disadvantages. It consists of four elements:
First, the bottom two rows of polystyrene foam blocks are glued together three in length and two in height, with two bridges.
Secondly, the two pieces of side support are screwed to each piece to hold the formwork exactly at the height of the sole. These supports can be quickly and accurately adjusted to the required height using an electric drill.
Third, the “Quick Sole” membrane is screwed to the bottom rib of each sole shape.
Fourth, you need an adjustable support to level the wall.
Single stage filling system
Installation of "Fast one-stage formwork"
Wall formwork supports
Formwork support system
To install polystyrene foam forms using "Fast One-Step Formwork", the foundation components are installed clockwise around the perimeter of the excavation, gluing each successive block to the previous one. Each component is aligned 25 mm from the tension string of the outer edge of the wall, and leveled in height by adjusting the supports using an electric drill. After four rows have been installed, the formwork supports are made.
For a one-stage foundation pour, you can use traditional vertical supports, the same height as the wall. Because the base of the support does not rest on the ground, but rather hangs at the height of the sole. It is very important to anchor the bottom of the ICF formwork support to the ground to prevent lateral movement. To solve this problem, special formwork supports were developed, in which horizontal braces were made along with vertical supports. If this system is used, the wall formwork can be assembled to its full height before the base is poured.
In any case, before pouring, check the wall for deviations in the horizontal and vertical planes. Adjust the side supports of the sole so that the wall becomes vertical, horizontal and rectangular.
Concrete laying
The first portion of concrete should fill only the base and the first row of blocks. (I recommend a 125mm cone draft.) Don't vibrate too much. Allow enough time for the first batch to set before pouring the rest of the wall. When the wall is already poured, use a string to check the plane of the walls. You may need to check the top of the concrete wall with a laser level.
The formwork for pouring the base of the foundation is made of durable film.
Advantages and disadvantages
Advantages
The quick one-step pouring method has a huge advantage for builders using permanent formwork made from ICF polystyrene foam. Firstly, the time is reduced by approximately two days.
Second, it results in a neater foundation because workers can level the foundation even on the day of pouring.
Third, the one-stage system creates a stronger foundation without cold joints.
Fourth, single-stage pouring eliminates the need to repeatedly call out the concrete mixer and concrete pump, thereby reducing costs.
Fifth, single-stage pouring eliminates the need for wood form boards, supports, and associated labor in assembling and disassembling formwork. Finally, the Fastfoot® membrane prevents soil moisture from penetrating into the foundation base, as well as moisture from evaporating too quickly as concrete sets in hot weather.
You can easily change the height of the support when pouring the foundation walls
The supports can be easily adjusted in height. As you can see, concrete can be poured in winter.
Reliable platforms of the ZONT system
The formwork is poured to the entire height of the floor using a concrete pump.
RISKS
With single-stage pouring, there is a risk of molds lifting if pouring is not done carefully. The top of the sole can cause the forms to lift if the concrete is not given sufficient time to settle. To eliminate this risk, the foreman must ensure that the concrete from the first pour has settled sufficiently before pouring the next batch of concrete.
Concrete bulging can happen for three different reasons: poor lateral support, poor attachment of the supports to the permanent formwork, and improper placement of the side supports at the ground. Most of these risks can be eliminated by using Zont supports, since all loads on the platform pass through the vertical support.
The side support is designed for a vertical load of 130 kg, or 130 kg per linear meter of wall. Even if the engineer requires the use of #16 horizontal reinforcement, with 40 cm spacing between axes, this is only 23% of the possible support. Also, each side is attached to the block with three screws. The shear resistance of each screw passing through the ICF block is approximately 60 kg, so the lateral support only uses 15% of its capacity.
We have been involved in many projects, so to be realistic, instability of the ground or the weight of the concrete can cause the formwork to bulge. The solution to this is to level the top of the wall on the day of pouring to ensure accurate placement of the formwork. For projects with a deep base, a stepped base, or difficult angles, two-stage pouring remains the best option.
Now watch an interesting video about the construction of a basement using permanent formwork. Video in accelerated mode.
