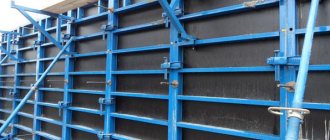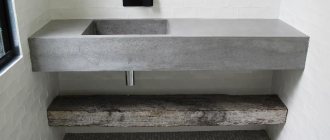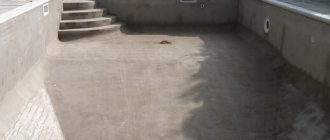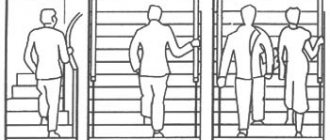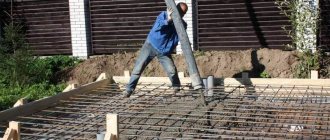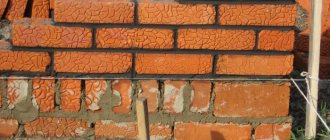Type of stairs and formwork
When constructing multi-storey buildings, monolithic staircases are most often constructed. All other options (for example, wooden ones) are relevant only in low-rise private houses.
Monolithic structures are universal; the construction of a staircase of this type is possible at the entrance, for descending to basements and inside buildings. The advantages of the technology include:
- strength and durability of structures;
- excellent performance characteristics. In particular, a monolithic structure, unlike a wooden one, will never creak;
- it is possible to implement a variety of design solutions and use a variety of finishing materials;
- Fire safety.
The disadvantages include the rather large weight, which creates additional load on the floors. In addition, the process of creating formwork for stairs is labor-intensive, as well as the need to perform “wet” work, which is required by the construction of monolithic structures.
Let's figure out what types of formwork there are for concrete stairs. Depending on the spatial position, two types are distinguished:
- marching;
- screw.
Formwork for staircases
Most often, flight stairs are built in multi-storey buildings. They consist of separate marches separated by platforms. In this case, marches can take different forms:
- in the form of the letter “P”;
- in the form of the letter “G”;
- curved, etc.
Depending on the number of marches, one-, two- and multi-march options are distinguished. There are several types of staircase formwork:
- Mobile. These are removable, reusable systems. For the construction of formwork for monolithic stairs, standard kits are used, so they are used in houses built according to standard designs.
- Boardwalk. This option is used in the construction of private houses and is equipped to specific sizes. Therefore, it is possible to produce concrete staircases of non-standard sizes.
- With film coverings. This is a universal option that can be rebuilt for a specific project. Suitable for concrete stairs with the required number of steps.
Formwork for spiral staircase
The difference between this option is that the steps are located around a support installed vertically. In this case, this may be an option with steps arranged in a circle, but there are also designs with a square arrangement.
The complexity of constructing the formwork of a spiral staircase lies in the fact that it is necessary to create forms separately for each step, since their sizes are not the same. Each shape is then attached to a vertical support, creating the overall shape.
Advice! If a spiral or marching staircase is adjacent to a wall on one side, then the reinforcement frame of the steps must be linked to the reinforcement frame of the walls. For this purpose, during the construction of the wall, special reinforcement outlets are provided.
Step by step: DIY concrete monolithic staircase
We continue our traditional series of articles from Yuri Voedilo (professional builder and repairman). Yuri writes: Not a single country house or dacha can be built without a staircase. The simplest concrete monolithic staircase can be built with your own hands without any problems. Among other materials used in the manufacture of steps, reinforced concrete is most often used, since this material is not inferior in strength to others. A monolithic staircase, made with your own hands, should not become loose, does not make creaking sounds, does not burn and has a lot of cladding options, plus it is resistant to atmospheric influences.
How to make a staircase from reinforced concrete, its structure, reinforcement, assembly of formwork, as well as the procedure for working and what materials we will use will be discussed in this article with photos.
During our work we will use the following tool:
- electric grinder (angle grinder)
- electric welding machine (stationary 220V)
- tape measure with pencil
- concrete mixer
- buckets with shovels
- building level
- electric jigsaw
- screwdriver
- construction trowel
And also the material:
- fittings for reinforcing a monolithic staircase with a cross section of 8mm
- cement m 400
- sand, crushed stone
- OSB sheet with a thickness of at least 15mm
- self-tapping screws 40-60mm long
- roofing felt or thick film
Stage 1. Marking and waterproofing the landing.
Like any building structure, the site requires preliminary design and calculations so that the concrete staircase, the DIY structure, fits in as correctly as possible. A simple project can be drawn by hand on a piece of paper to have a little idea of how and what to do. At this stage, you need to decide on the number of steps of the staircase based on the height of the platform from ground level. The standard step height is 17-20 cm and the width of the step, providing a comfortable step, is 29-32 cm. The tilt angle is considered convenient for moving 30º, but if it is necessary to reduce the area of the staircase structure, the angle can be raised to 40-45 degrees of tilt. Since part of the site on the sides will be in the ground, the sides need to be cleaned and waterproofing made of roofing felt or thick film laid. And so that during work the waterproofing does not interfere with us, we need to fix it with improvised means. In this case, we used nails and scraps of the old profile. It is necessary to stretch a string along the entire landing; it will show us the direction of the landing. And along the lace itself, hammer in scraps of reinforcement 40-50 centimeters long every 29-32 centimeters. The reinforcement driven into the ground in this way will show us the edge of each of our steps.
The convenience of a staircase can be calculated using our calculator (although it is also for a wooden staircase - the convenience will be calculated correctly for a concrete one, you just need to enter the dimensions).
Stage 2. Assembling the platform frame for the reinforced concrete stairs with your own hands.
Third party opinion:
“The reinforcement is not welded onto the frame. It is knitted on a wire, or placed on plastic clamps. There must be micro-movement."
First, you need to cut the reinforcement with a cross-section of 8-10 millimeters into pieces 17 centimeters long (height of the steps), 30 centimeters (width of the steps) and 80 centimeters (width of the platform itself). Four pieces for each step of the platform.
The sequence of how you weld the staircase frame together does not matter. The main thing is that you get a cubicle as shown in the photo measuring 17 by 30 by 80 centimeters. And the number of such cubicles should be equal to the number of steps.
Next, along the side of the future site, we make a frame of walls from reinforcement, making the cell size 10 by 10 or 15 by 15 centimeters. It is better to knit the reinforcement together with wire, but since there will be no load on it, you can use electric welding. The height of the wall frame must be made 15 centimeters higher than the height of the topmost step. We cook the same frame on the opposite side. If possible, we anchor the reinforcement into the adjacent wall.
Now the pre-prepared cubicles need to be placed between the frame of the walls, be sure to level them and weld them on the sides to the walls.
Stage 3. Manufacturing and installation of formwork for a monolithic staircase for pouring concrete.
Experts consider the production and assembly of formwork to be the most difficult and time-consuming stage. There should be no cracks or gaps in the formwork, otherwise concrete will leak through them. To make the formwork, we will use sheet osb, although you can also use plywood, preferably moisture-resistant.
On an OSB sheet you need to draw the end of our steps and cut them out with a jigsaw. One sheet produces two mirror parts. Thus, one part will go to the right side, the second to the left side of the side walls of the landing. We will also need the front walls of the steps. We will also cut them out of osb with a height 2 centimeters higher than the reinforcement and a length equal to the size between the cut out side walls of the platform. The front walls of the steps must be screwed together, as well as to the sides of the landing, using self-tapping screws using scraps of blocks and boards. This will prevent the formwork from spreading to the sides when we pour the concrete. The entire structure of a monolithic staircase on a concrete base with your own hands must be strong and rigid.
Stage 4. Filling the steps with concrete.
The steps are filled with standard concrete. One part cement, three parts sand and three parts crushed stone, add a plasticizer if possible, especially if the weather is very hot outside. Then the concrete will crack less when drying. You won't be able to fill the steps in one step, don't even try! Otherwise, all the work will go down the drain, you will only suffer, and then you will have to redo it. Concrete should be poured starting from the bottom step at intervals of about an hour, depending on weather conditions. When the first step begins to set, you can fill it with the next one. Excess concrete and small irregularities must be smoothed with a construction trowel until completely hardened. Because then it will be much more difficult and longer to do.
Stage 5. Final work.
2 days after the steps are completely filled, you need to unscrew all the screws on the formwork. But the formwork itself cannot be dismantled. This will create gaps between the formwork and the concrete, this will give the concrete the opportunity to breathe, but remain in its own shape. The next day, feel free to remove all the formwork. After complete drying, you can lay tiles, sandstone or other material of your choice on the steps. That's all, your concrete monolithic staircase is ready, and all this with your own hands!
Note: during the entire drying (setting) time of the concrete, do not forget to slightly moisten the steps by pouring water on top of them!
We also recommend:
Formwork material
For the installation of formwork for stairs in multi-storey buildings, ready-made kits are used. Professionals usually use metal formwork. However, for private construction, purchasing a professional kit is irrational, since it is quite expensive.
Therefore, in the construction of private houses, boards and moisture-resistant plywood are most often used for formwork, that is, in fact, the form for pouring concrete is a wooden box. For construction you need:
- edged boards 3-4 cm thick, 15-30 cm wide;
- waterproof plywood 20 mm thick;
- timber with a section of 10 by 10 cm.
The details of the forms are as follows:
- timber connecting the side boards to form steps;
- timber connecting all parts of the structure to each other;
- the end part of the steps, made of moisture-resistant plywood.
All parts of the plywood must be tightly joined to prevent leakage of the concrete mixture. It is recommended to use self-tapping screws for assembly. The use of nails will create additional difficulties during dismantling work. To facilitate the process of joining parts, metal corners can be used.
We pour concrete porch from start to finish: design, materials, concrete work and finishing
Every house has a porch. Without it, it is simply impossible to create a beautiful and architecturally correct building. Therefore, we will help you figure out how to pour concrete steps for a porch. You will learn what materials you need to buy, how to prepare the solution, and what are the basic principles for designing entrance structures. Read to the end and learn how to work with concrete correctly, and also find ideas on how to decorate your porch.
The porch is an integral part of any home
What materials are used to fill the porch?
The porch is an important architectural element of any building. It can not only serve as protection for the entrance from dirt and precipitation, but also act as a “highlight” that gives the building originality. Without a porch, the house will have an unfinished appearance. It’s not difficult to build it with your own hands, but first you need to prepare the necessary materials and study the question of how to pour concrete steps.
To fill the porch, it is recommended to use concrete grade M-200. You can order it from a specialized company, but you can also prepare it yourself. The composition includes the following components:
- Cement grade M-500
- Water
- Crushed stone of medium fraction
- Sifted sand
Concrete is an artificially produced building stone.
Before you start pouring concrete stairs for the porch, you need to acquire some more building materials. You will need:
- Metal rod with a diameter of 8 mm for reinforcing the concrete mass
- Board 10 cm wide and lath for making formwork
- Rubble: construction waste, broken bricks, large stones
- Self-tapping screws for joining formwork elements
- Ruberoid, polyethylene or other material for waterproofing
- Annealed copper wire for joining fittings
You can tie the reinforcement with ordinary copper wire, after first removing the insulation from it
All this is quite inexpensive. It is usually possible to find many of the above lists on your farm. Therefore, we can say that pouring a porch is most often not associated with serious costs.
How to prepare M-200 concrete for pouring a porch
Before you pour a concrete porch in front of the house, you need to understand the properties of the solution and the method of its preparation.
One of the most important characteristics of M-200 concrete is its mobility, that is, the amount of shrinkage. It is optimal and is 7-12 cm. Therefore, in order to achieve exactly these values, it is worth strictly observing the proportions. Although the characteristics of the mixture can be adjusted by adding filler, it is worth remembering that the more crushed stone, the more difficult it is to fill.
Pouring steps is one of the types of concrete work
In terms of frost resistance, concrete M-200 belongs to class F-150. The digital value shows the maximum number of freeze-defrost cycles. This indicator in private construction is considered optimal even for the northern regions of our country.
Calculation of formwork for stairs
To make it convenient to go up and down the steps, the stairs are calculated. This work is carried out at the design stage. Basic requirements that the staircase must meet:
- The width of the horizontal part of the step must be such that at least 80% of the length of the foot fits on it. The optimal width is considered to be 30 cm;
Advice! Steps that are too wide create inconvenience when walking, while steps that are too narrow increase the risk of stumbling.
- the width of the span should not be less than 80 cm, and if pieces of furniture will be carried up the stairs, then the minimum width is 120 cm;
- the height of the vertical part of the step depends on the width of the horizontal part. For steps with a width of 30 cm, the height should be 15 cm. If the step is wider, then the vertical part is reduced;
- after determining the optimal height of the vertical part, it will be possible to calculate the required number of steps;
- The optimal slope is considered to be 26-37 degrees. Steeper stairs create difficulty going up and down.
Advice! If the slope of the stairs is more than 45 degrees, then safe descent along it is possible only backwards.
Having decided on the number of steps and their sizes, we make calculations to determine the required number of boards and plywood for constructing the formwork. When choosing the thickness of the boards, the amount of mortar to be poured is taken into account, since the assembled forms must withstand the pressure of the concrete mixture.
Drafting
Optimal dimensions of stairs.
The construction of even a small porch of several steps must begin with drawing up a project. In this case, you need to take into account the main dimensions of the future porch, the number of steps, and design options for the entrance to the house. This will help to prepare the necessary materials from which the porch will subsequently be built.
To make the steps of a concrete porch smooth, neat and comfortable, you need to follow the rules and regulations for the construction of such structures. The optimal dimensions of a concrete porch are as follows:
- the total height of the porch should be 0.5 cm less than the distance from the top edge of the ground to the bottom edge of the threshold of the front door of the house;
- the optimal width of the porch steps is 25-30 cm;
- the minimum width of the porch should be 80-100 cm;
- the required width of the porch steps is 25 cm;
- the height of each step is from 12 to 20 cm.
Guided by the above standards and your own wishes, you need to draw up a large-scale diagram of the future porch. After this, you can begin to build the formwork for the steps.
To work you will need tools such as:
- hammer;
- screwdriver;
- saw or hacksaw for wood;
- stapler;
- roulette.
Installation of staircase formwork.
The materials you need to prepare are:
- wooden beams;
- boards;
- fasteners (nails and screws);
- Staples;
- geomembrane or cellophane film.
Installation of formwork
Installation work is carried out in accordance with the project. Installing external forms for entrance groups is somewhat different from assembling formwork for flights located between two walls, opposite each other. As an example, we give the technology for assembling a formwork form for a straight flight of stairs:
- on two side boards we mark future steps;
- According to the markings, we nail the bars that will serve as supports for the steps;
- if the flight is not wide, and boards 40 mm wide are used for installation, then installing an additional board in the middle of the step is not necessary. With a wide march, an additional board must be mounted, securing it with additional stops;
- Before pouring concrete, supporting stakes are driven into the ground. After construction is completed and the concrete mixture has hardened, the protruding parts of the stakes are sawed off.
So, to build a monolithic staircase, it is necessary to assemble the formwork. In professional construction, standard kits are used. When constructing private houses, formwork forms are often assembled independently. Planed boards and moisture-resistant plywood are used as materials.
Installation of formwork
If there is an old porch, then it needs to be dismantled and space cleared for a new one.
Subsequent work is carried out in stages:
- We mark and dig a pit 0.45–0.6 m deep along the perimeter of the future building. With dimensions 20–30 mm larger than the entire site;
- We pour 200 mm of crushed stone and compact it thoroughly, followed by a 100 mm layer of sand;
- We lay a layer of waterproofing;
- We install a frame made of reinforcement.
If a straight single-flight porch is created. To do this, first assemble two side panels in the form of steps. They can be made in two ways: knock down a rectangular shield, mark it under the steps and saw off the excess. Or take boards with a width corresponding to the height of the steps and immediately assemble a stepped shield.
The boards are connected to each other on the outer part of the shield with cross beams using self-tapping screws. The assembled side blanks are placed in place and secured with supports that do not allow them to move under the pressure of the concrete solution.
Additionally, you can drive metal corners or reinforcing bars into the ground close to the shields. The side parts are connected to each other by boards with a width equal to the height of the step. They are placed on the edge, and, if necessary, fixed with a beam located in the middle of the flight.
You can build a porch with steps surrounding it around the perimeter.
How to build formwork for this option:
- We assemble the box that forms the first step;
- We install the formwork in place and secure it with spacers;
- We pour concrete into it to the brim and level it;
- After the solution has partially set, we mount the box of the next row on top, smaller in size by the width of the step. The subsequent steps are made using the same method;
- The box can be mounted completely to pour concrete at once.
Formwork for staircases
To fill the flight of stairs you will need to follow the following recommendations:
- Prepare two side boards 20 cm wide and mark future steps on them;
- Secure the bars on which the steps will rest with self-tapping screws;
- Strengthen the structure with additional supports;
When constructing the formwork for a flight of stairs, which is located between two walls, you should perform the following steps:
- Mark the contours of the future staircase on the wall surface;
- Using nails, wooden formwork guides are attached to the wall;
- The racks are installed and fixed under the bottom of the formwork. For reliability, the racks are connected to each other with spacers;
- Formwork boards are laid on the racks;
- Using edged boards of appropriate length, the contours of the steps are formed. The boards are attached to the walls using self-tapping screws or dowels;
- Reinforcement is carried out as in the previous case;
- The building level checks the horizontality and verticality of all elements.
The formwork is ready - you can pour concrete.
