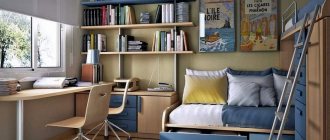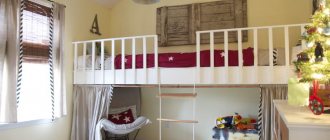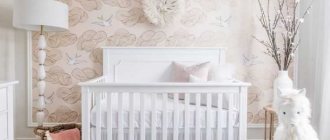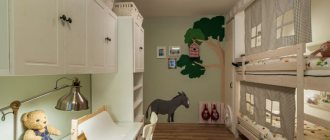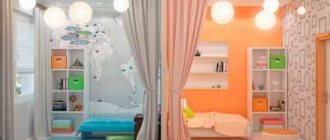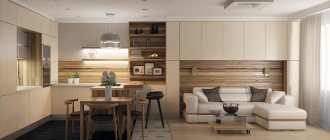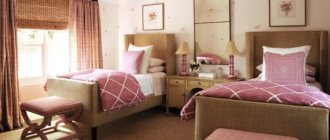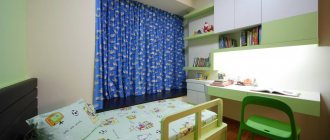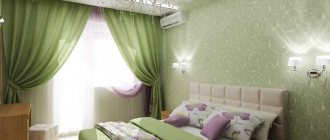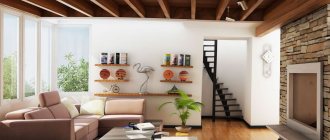The home of a large family is a place where everyone is trying to grab a square meter of free space. The “battle” for territory can be reduced to nothing by observing zoning rules. A married couple raising three children has a lot to think about. It’s much easier when kids of the same age grow up in the house. But what to do if there is a rebellious teenager and two preschoolers in the family, or if they are the same age but different gender?
The design of a modern children's room for three should be practical, compact and functional.
Tips for decorating a room for different ages
A large house pampers its owners with space, but a cramped Khrushchev house torments the household in every possible way. Fortunately, you are not the only married couple raising three children in small apartments. Designers have come up with many different projects to make a children's room for three children a comfortable, cozy, interesting and safe place to live.
If you properly organize and plan the space, you will be able to create an individual corner for each child.
The greater the age difference, the more obvious the division of area should be. Toddlers and high school students not only have different interests, but also inconsistent daily routines. Zoning a room can be done in two ways: visually and physically. The first option includes:
- wall decoration;
- color design;
- lighting;
- textile;
- flooring.
Regardless of age category, gender and tastes, the design of a nursery for a family with three children should be comfortable for everyone.
In the second case use:
- canopy;
- curtain;
- closet;
- table;
- sliding panel;
- screen and partition.
To equip a nursery for three, in an apartment or house, the largest room is better suited.
Physical separation can be complete or partial. Most often, the latter option is used to designate individual zones.
Adviсe
- Choose ones that are made of high-quality, reliable and environmentally friendly material.
- Consider the fact that children over 6 years old can sleep on high tiers.
- Before buying the option you like, calculate the planned sleeping, playing and relaxing areas for your naughty ones.
- Consult with your older children and take their wishes into account.
- Take advantage of the additional developments available on the modern market (lighting, level adjustment, railings and limiters, drawers and containers).
7 photos
If you need to place three children in a room, then you can use the rich imagination of designers and use various variations in the choice of sleeping solutions. Everyone needs not only a place for comfortable relaxation, but also a play space, a cozy work area and just a “running” part of the room.
8 photos
How to decorate a room for children of different sexes?
A nursery for three kids, one of whom is of a different gender, should reflect their inner world. A mixed-sex interior is a puzzle with an asterisk. You won't be able to please everyone, but it's worth trying to find a compromise. For the design concept, take the cartoon characters that all children love. But if in your case this is an extremely difficult task, then stick to neutral tones.
The design should use a gender-neutral color scheme with universal patterns and prints.
Pastel colors and cream shades, Scandinavian style and neoclassicism are an excellent solution in which little hooligans and growing princesses will get along. To maintain neutrality and play up gender differences, you need to place easily replaceable decorative items.
The convenience and comfort of the interior of a nursery for three depends entirely on a well-designed plan.
Contrasting shades of pink and blue are a popular type of interior design. Conflicts of interest are unlikely to be avoided, so it is necessary to find common ground. To convey the integrity of the overall style, use spot color mixing. This technique is compared to the ancient Chinese Yin-Yang symbol. Just as the colors of two opposites echo in the sign, so in the room you can use the points of the boys’ interior on the girls’ territory. For example, place blue pillows on a pink sofa.
If there is a balcony in the room, it can be combined with the living area and converted into a work area or dressing room.
Decorating the children's room
Pay attention to the selection of quality materials. The child's health depends on this. It is better to focus on materials that are resistant to mechanical damage
It is better to focus on materials that are resistant to mechanical damage.
The color palette of the finishing is selected based on the style direction and size of the room
Ceiling finishing
The ceiling requires the least amount of planning time. The layout of a small nursery can include a variety of materials. For the ceiling it is recommended to use:
- Painting. Allows you to select different colors. Very easy to apply.
- Wallpaper. There are many non-standard options: space, clouds.
- Decorative plaster. Suitable for those rooms where there are non-standard architectural inserts.
- Whitewash. Cheap option, durable in application. Maintains the height of the room and is a fireproof building material.
When choosing wallpaper for the ceiling of a children's room, preference should be given to light shades with unobtrusive patterns.
A suspended ceiling will allow you to place built-in lamps for comfortable lighting of the room space
Floor finishing
There are several options for materials that are relevant to use when creating a children's room plan:
- laminate;
- PVC tiles;
- soft floor;
- cork;
- parquet board.
Cork is a soft, warm, environmentally friendly and hypoallergenic material
In a small child's room, a carpet should be laid on the floor
Wall decoration
The decor on the walls should be neutral, which does not cause visual irritation. The materials used are environmentally friendly and hypoallergenic. An interesting idea is to arrange a slate wall. The child will be able to draw on the walls without damaging the wallpaper.
A slate wall will eliminate the need to constantly change wallpaper
Another interesting solution is wallpaper on which you can draw
Minimalism is characterized by painted plain walls. But you can add the baby’s original drawings. Also on the market you can find a large selection of wallpapers that will help you achieve the desired style.
Plain painted walls are a suitable solution for a nursery in a minimalist style
How to plan space?
The golden mean is a rule that must be followed in zoning. A small apartment does not allow children to be placed in different rooms. Parents must ensure that each child has equal living conditions. But the main thing in this matter is not to overdo it. Do not take the recommendation literally and do not slide into a major overhaul. A competent layout will allow you to create a cozy room for 3 children of different ages and genders.
With the use of proper zoning, a sufficient amount of free space will remain in the room.
The room should have several zones:
- bedroom;
- educational;
- gaming;
- wardrobe;
- rest zone.
Each of them carries a certain functional load, depending on which suitable furniture is selected.
Large bedroom from 19 sq.m. and more, provides the opportunity to install three separate beds, desks, lockers for each child and even a sports or play complex.
Important! A nursery for 3 children is a miniature apartment. If adults relax, work and play sports in separate rooms, then children have all this in the same room, but in different zones.
For a restful sleep
The sleeping area is located away from sunlight and noise sources. For it, choose a place along blank walls or in their corner. Beds should not be placed near windows and doors so that nothing interferes with sleep.
A large-width window sill will perfectly serve as a desk or computer desk and thereby save space.
For study and activities
This zone is a place in the sun. The desk is placed near or near windows so that most of the table top is flooded with sunlight.
A very important stage during renovation is zoning, thanks to which the room is divided into certain areas.
For games
The play area in the children's room for three children is a space for outdoor games and fine arts (drawing, modeling, appliqué, etc.). A wall bars, board games, art supplies and toys are placed here.
It is better to decorate the place for games in brighter and richer colors to create an energetic atmosphere.
For relax
The recreation area does not involve active activities. Here you can read a book while sitting on a small sofa or watch cartoons on your tablet.
For the sleeping and study areas, it is important to choose calm pastel shades that promote the necessary psychological mood.
Note! Areas for relaxation and games can be combined. For little ones, just a free space filled with their favorite toys will do, and for preschoolers you will need a small table and chair to make it convenient to assemble the construction set and make something.
For storing clothes
The wardrobe area is a system for storing things. You can put a wardrobe and a chest of drawers in it.
The photo shows the arrangement of beds in the interior of a spacious bedroom for three.
Important! It is not recommended to store toys, writing instruments and clothes in the same place. All items must be kept in the area in which they are used.
Bunk bed for three children. What kind of beds are there for three or more children?
Placing three beds in one room is not so difficult. If the children's room is spacious, then of course you can place 3 single beds in a row. This will ensure equality between children. But then there may be no room left for a play and work area. This is where multifunctional furniture comes to the rescue, which will help you effectively use the space in the children's room. Below we will look at bed options that can be used to organize sleeping places for your children with the most efficient saving of living space.
Bunk bed for three children
Everyone is familiar with bunk beds. They allow you to organize sleeping places for two children in one area. Models with 3 or more beds have been on the market for a long time. As a rule, 2 beds are located on top and one below. One of the upper berths is located above the built-in wardrobe or work area.
The lower berth can be either built into the overall structure or be independent. Sometimes the bed below is equipped with wheels, which makes it easy to move.
There are varieties of bunk models of children's beds, when 2 sleeping places are located below. At the same time, the lower one combines two bunks and has a matryoshka design - one bed extends from under the other.
There are also multi-tiered models. As a rule, such models are made to order and have a built-in design. Yes, they help save space, but in practice they are not very convenient. So, in a three-tier bed, the lower berth will be practically on the floor, and the upper one will be almost under the ceiling. Also the distance between the beds is too small. Because of this, children do not feel very comfortable and the risk of injury increases.
Loft bed
A loft bed is a great option if you need to organize sleeping arrangements for triplets. They can have several sleeping places on top. Or, under a single structure you can place 2 beds or a pull-out matryoshka bed.
A bunk bed and a loft bed are not the same thing. The difference between them is that the first necessarily have a sleeping place both below and above. While the latter have only the top.
Pull-out matryoshka bed for three children
The design of this type of bed is designed in such a way that one sleeping place is located under the other and extends out from under it. But it is worth considering that each subsequent bed will be smaller, the difference can reach 20 cm. Thus, if the length of the first bed is 160 cm, then the third will be 120 cm. Also, the disadvantages of pull-out beds for three children include the fact that the child, when going down from the upper tier will step over the sleeping person below.
Podium bed
There are several types of this type of structure. The podium is a functional elevation on which a play or work area, a dressing room, etc. can be located. Underneath are full beds that slide out in seconds and are ready for sleep. In addition, in addition to secret beds, storage systems in the form of drawers can be built into the podium. This way, during the daytime, children will be given all the free space in the room.
Wardrobe bed
Another good solution that will come to the aid of a large family is a wardrobe bed. At night it is a full-fledged bed, and during the day it leans back against the wall and turns into a closet. There are different ways to lay out this furniture: vertical and horizontal. Vertical systems will take up less space when assembled. In addition to the classic variation, there are also modifications that require the presence of a table or sofa. Thus, by installing 3 table-beds, you can organize for each child not only his own sleeping place, but also a work space. You can also use furniture of different configurations, for example, a folding bunk bed with a sofa and a transformer model with a table. This way you can organize the interior of your children’s room as efficiently as possible. Depending on your task and needs, furniture variations may vary.
Which interior style should you choose?
Choose a children's interior design for three children not from personal preferences, but after consulting with the younger generation. If, due to age, the baby cannot express wishes, then rely on your taste.
Furniture structures should be as stable as possible and have a small height.
Remember that the entire interior dances with the design style. Having decided on the direction, you will need to choose the right finish, appropriate lighting, furniture and decor. This way, you will convey the spirit and mood of the chosen design, drawing on its distinctive features.
Classic and neoclassical
An excellent choice for growth. This style is timeless and fashionable, it is always relevant and popular. This option is suitable for both boys and girls. Classics are easily recognized by their homely comfort, abundance of natural materials and warm color palette.
When finishing a nursery, natural materials are preferred, in the form of eco-friendly wood and natural textiles.
Cool shades have the right to life when the room is on the south side. To decorate the walls, use wallpaper with a traditional pattern (checks, stripes, floral and plant motifs), for the floor - parquet, cork, for the ceiling - stucco.
Carpet, parquet or laminate are suitable for covering the floor; the walls are ideally decorated with wallpaper, paint, decorative panels or plaster.
Scandinavian style
In a children's room for three children, the interior of which is made in Scandinavian style, there is always a lot of light and space. Both boys and girls will love this design. It is simple to implement, does not require unnecessary decoration and is relatively inexpensive. This style can be recognized by natural textures, white color interspersed with bright shades, ethnic patterns and translucent curtains.
Each design has its own accessories and decorative elements.
Modern
One of the most common options for decorating a nursery for three children. Combinations of “calm” shades are appropriate here:
- cream;
- beige;
- grey-pink;
- aquamarine.
Many parents prefer a themed design for their nursery. This decision is completely justified.
But at the same time, furniture and textile design allows the use of rich tones of red, orange, light green, ultramarine and violet. Modern is ideal for a children's room because it does not tolerate sharp corners and straight lines.
American
Eclectic and unpretentious design. This style allows you to unleash your creativity. Here the emphasis is on practicality and convenience. An American-style room is suitable for preschoolers and teenagers. A light palette prevails in the decoration of the room. Furniture and decorative elements should form a symmetrical ensemble.
When decorating a room, age characteristics are primarily taken into account.
Furnishings
There are three strategically important tasks in equipping a children's room for three boys with furniture:
- Arrangement of sleeping places;
- Arrangement of educational places;
- Arrangement of storage areas.
Let's start with the first and most important task - choosing and arranging beds. Ideally, each child should be allocated one single bed
If the area of the room allows, then you can arrange single beds, couches or sofas in an L- or U-shape (pictured below), parallel to each other, in one row or in two. This option is good not only because of convenience and safety, but also from the point of view of providing additional storage space. After all, at each bed you can put a bedside table, hang a shelf or organize a “warehouse” of things under the mattresses.
But since, most often, the rooms in city apartments are not so spacious, you can choose the following combinations of types of beds and their arrangements:
- One bunk bed (for example, for two boys close in age) + one single bed, loft bed or daybed (for example, for a younger child or older teenage son). In this case, you can arrange the furniture in an L-shape, in one or two rows.
- One bunk bed with a pull-out third tier. A very compact option, but not the most convenient. In addition, when unfolded, the third tier can close the passage along the bed if the room is narrow.
- One three-tier bed (if the ceiling height allows) or a three-tier extendable bed (if the width of the room allows).
- Loft bed + two single beds on the first “floor”, placed parallel to each other.
- One hanging bed + two single beds below.
Some of the listed methods for arranging sleeping places in the interiors of children's rooms for three boys can be seen in the following selection of photos:
Remember that children from 6 years old can sleep on the second tier of a bunk or attic bed!
It is desirable that the beds be as functional as possible, for example, with built-in drawers so that boys can store things under the mattress. Or with a sliding frame so you can change the length of the beds as your children grow.
Read more about choosing beds for boys.
So, we've sorted out the sleeping area, but what about the study area? If it is not possible to arrange three full-fledged workplaces in the common room of three schoolchildren, then here are some ideas worth taking note:
- You can buy not three, but two tables or one double table. A window sill converted into a table or corner tables will help save space.
- You can also move one table (or even a study section), say, into the living room.
- A clever solution is to use wall-mounted folding tables, which can be bought, for example, at Ikea.
- One desk can be placed on the first “floor” of the loft bed.
And finally, let's think about how to organize the storage of the children's things - clothes, sports equipment, books, toys and other things.
- As already mentioned, the space under the bed is an excellent place to store bedding, out-of-season clothing, sports equipment or toys.
- Above each boy's bed you can install small shelves for books and favorite things.
- Shelves can also be installed above study tables. However, you shouldn’t get carried away with installing them either, because the more shelves, the more difficult it is to clean the room and the smaller it may seem.
- A wardrobe for clothes, as well as a bookcase, can be purchased for three people.
- To make it easier to collect dirty clothes, you can place a cute wicker laundry basket in the room.
Rules for good lighting
Lamps, night lights, chandeliers and LED lighting create the atmosphere of the interior. There should be a lot of light in the nursery. It is customary to divide light into warm and cold. The first is placed in rest and sleep areas, the second in study and play areas. The lighting in the room should be uniform. Be sure to install one main light source and several additional ones located in different zones.
With the help of separate lighting, in the form of spotlights, it is possible not only to zone the room, but also to highlight the child’s personal space.
Do you need additional decor?
Many people think that additional decor is inappropriate in a boy’s room - the main thing is that the furniture is functional and comfortable to use. This is not entirely correct. The interior for boys should be simpler and not too overloaded with details, but a few decorative elements to improve the mood will definitely not hurt anyone.
Another interesting solution is to install personalized signs above children’s beds. This will make it easier for parents to remember who exactly belongs to this or that place. Boys will be able to independently choose the inscription on such a sign: their name, nickname or some kind of definition.
What furniture to choose?
For the nursery, buy furniture for three children, taking into account the following indicators:
- quality and environmental friendliness of materials;
- strength and reliability of the structure;
- absence of fragile parts and sharp corners.
In addition to artificial light, the presence of natural and natural lighting in the room is encouraged.
When purchasing, give up massive sets in favor of cabinet furniture. Manufacturers offer ready-made solutions with standard sizes, the manufacture of which takes into account the age characteristics and growth of the child. Many people like bunk and triple beds for 3 children in a small room because of the availability of multiple sleeping spaces. Some bed models are equipped with a desk, shelves, wardrobe and more.
Small-sized furniture or a bunk bed to accommodate same-sex children will help save usable space in a small space.
If you have a teenager
Adolescence is quite a difficult time in children's lives. It is not easy for parents to accommodate a 15-year-old daughter or son in the same area. But sometimes there is no choice, so you have to look for a compromise in the design of your living space.
The smaller the room, the more laconic and neutral the color of the furniture should be, the more laconic and simpler its shape should be.
To separate zones, plasterboard partitions are used. There is a bed in the children's area. It can consist of two tiers: on the first there is a wardrobe, on the second there is a bed. This design takes up little space and is as functional as possible. If space is limited, then instead of a cabinet, you can place a desk below.
A staircase, which is provided in such furniture, will help you get to the sleeping place.
You can make a one-room apartment not only comfortable, but also beautiful. High-quality finishing materials and various design ideas will help with this. The living space will sparkle with new colors; everyone will feel comfortable in it, even the smallest inhabitant.
If you love your family and understand your child, then your intuition will tell you how to act so that your child or children feel good with you in your small but cozy and thoughtful apartment.
Accessories for children's rooms
For kids, any educational toys, swings and play mats are suitable, for elementary school students - a selection of photo collages, for high school students - photo frames, posters of idols, sports equipment.
The design of a room for girls should have a unique finish, well-chosen colors and be especially practical.
Let's sum it up
The interior of a nursery for three children is a balance between pastel colors and bright shades. The room should be well lit. The furniture is comfortable and safe to use.
It is not recommended to use too bright colors in decoration; such rich tones are best used as accents in combination with cladding in delicate pastel colors.
