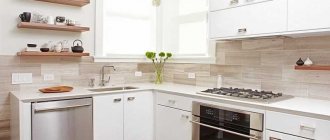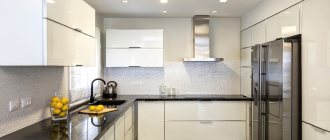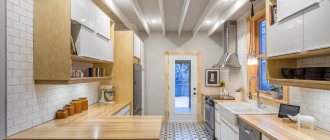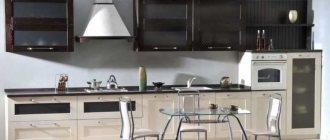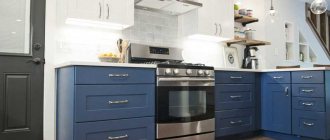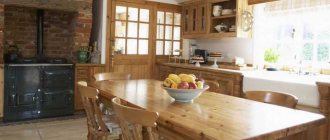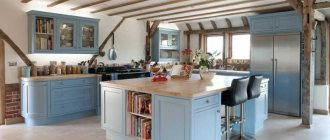For a one-room apartment, the decision to combine some rooms and turn it into a spacious studio is profitable and correct. But you need to combine rooms wisely: creating the right design and comfortable environment requires considering all possible options. And in order to make the design of the kitchen combined with the hallway stylish and original, you need to evaluate the appropriate style. You also need to take into account the requirements for the safe arrangement of connected rooms. For example, an ordinary set and a large closet are not suitable for equipping different zones. They can be perfectly replaced by compact but roomy models.
A correctly selected color scheme will facilitate a smooth transition between different parts of the home without interfering with their ease of use. Choosing non-standard ideas and useful tips will help you easily and simply update your design and make the environment comfortable and rational.
Advantages and disadvantages of the layout of a kitchen combined with an entrance hall
Even before merging such different rooms, all the pros and cons of radical intervention should be correctly assessed.
Advantages of a hallway combined with a kitchen:
- There is much more free space in an apartment or house. If the family is large, but the housing, on the contrary, is small, then the option of turning the kitchen and hallway into one room in the apartment may turn out to be “what the doctor ordered.”
- The layout of combining the kitchen with the hallway may simply involve removing the partition between them if the rooms are separated by only one wall. This way, there will be much more free space - getting rid of cramped spaces is guaranteed.
- When moving the kitchen-living room into the hallway, there may be space for equipping a small office.
- It is convenient to take garbage out into the corridor, as well as to bring food directly from the entrance to the food preparation area.
- If you remove the partition between the kitchen and the hallway, your home will become as original as possible. In recent years, it is a certain expression, unusualness, and brightness that have become the cornerstone when remodeling apartments and houses.
More free space
Disadvantages of combining the kitchen with the hallway in the house.
Read the disadvantages carefully and think carefully: are you ready for this state of affairs or not.
- When moving the kitchen into the hallway, there will most likely be less space. Hallways in apartments of the Soviet period (especially in “Khrushchev” buildings), and even in modern ones, are not designed to “attach” additional functionality to them. Most likely, the dining area will be moved to another room, otherwise it simply won’t fit. At most, you can count on installing a bar counter.
- By removing the wall between the hallway and the kitchen, we literally get a dirty room. It will be extremely difficult to observe the rules of hygiene when preparing food: dust and dirt from the street will greatly interfere. Get ready for the fact that it will take much more time to clean up the bedlam.
- Smells are a stumbling block for combining any room with a cooking area. The absence of a door or walls will allow the aromas to spread freely throughout the apartment. Even high-quality exhaust hood and ventilation cannot save you. Well, if something burns, your family won’t pat you on the head, that’s for sure.
- The combined kitchen-living room and hallway will become a real “passage yard”. One person is cooking, another is about to leave the apartment, a third just wants to watch TV, and everyone is disturbing each other. You can’t have a calm chat with a friend who drops by for an hour.
- The design of the kitchen-hallway should be given special thought. The corridor does not have its own windows and will have to be illuminated additionally. This can cause both unnecessary expenses on electricity bills, and simply irritation from twilight if the lamps are positioned incorrectly.
- Large kitchen-hallways, like small ones, may involve the transfer of various utilities and the demolition of walls. This, in turn, leads to obtaining various types of permits. If you risk carrying out repair work of this magnitude without receiving the necessary certificates, it is easy to end up with fines, criminal cases and even eviction.
It is important to think through the design wisely.
As you can see, there are quite a lot of disadvantages. And although in the photo the kitchen-hallway may look cozy and beautiful, you still shouldn’t rush into making a final decision.
Preparatory stage
Drawing up several projects will help owners competently work out the arrangement of rooms that are completely different in purpose and have no separation. They should consider the available options for the created environment, taking into account the size of the installed furniture and equipment. Having several solutions will help you choose the best one easier and faster, and find a good compromise for one of the plans. They must take into account the need for displacement and demolition of load-bearing structures. After all, such a need will somewhat complicate the implementation of the plan. Careful consideration of the color scheme of the premises is also important. She will point out the design features of the common space and the differences between the zones. Naturally, the owners will need to draw up an estimate, which will indicate the required materials, consumables, and their cost. Consideration of all the nuances will simplify the task of connecting rooms, their proper finishing and arrangement.
What to pay attention to
The arrangement of combined parts of housing should be carried out by assessing the practicality of the selected finishes and furniture. The following recommendations will help with this:
- Combining different types of finishes in light colors. Light finishing will make the combination of different parts of the home smooth and will increase the space. Using materials of different types, you can visually separate zones.
- Choosing custom furniture and creating a safe layout. It is not recommended to choose a set with open shelves or many raised protrusions. Dust will constantly accumulate on it. The presence of cabinets and floor cabinets with increased depth will ensure ease of installation of the sink. When arranging furniture, you must ensure a free passage of at least 120 cm.
- Maximum use of walls, minimum decor. Choosing a tall cabinet installed near the entrance and hanging cabinets for the cooking area will ensure minimal use of space. But the decor should be small and take up minimal space.
How to make a partition?
From the corridor you can enter the rooms of the apartment through doors or open openings. There is no window in this room, so to allow natural light to enter, you need to install an arch in the partition separating the corridor from the nearest room with a window. If desired, the partition can be completely removed, and the kitchen will smoothly transition, for example, into the living room, which will provide more space and light.
Carefully examine the partitions in your apartment. Perhaps some should be preserved, while others should be partially or completely dismantled. When remodeling, plasterboard is often used - a convenient and inexpensive material. It is used in the manufacture of arches and ceilings; lamps can be mounted in it. Thus, two problems are solved at once: delimitation of zones in the room and lighting.
How to choose colors
Selecting the right color scheme will help make the design of combined rooms original. Preference should be given to light colors. Finishing in sand, cream, light beige and light gray colors will make the space spacious. Adding dark, bright colors will help to stylize. To highlight the working kitchen area, you can make a blue or light blue apron. Adding shades of green, yellow and orange will help create a smooth transition between different parts of the home. A strict and restrained design will be helped by inclusions of brown and black.
With bright and dark tones you can highlight individual elements. It is not recommended to use them as a basis: such colors will “eat up” the space and reduce the height or width of the walls.
Design style
Selecting the optimal design will help make the updated premises practical and stylish. The most suitable styles include:
- classical; Light brown shades are ideal for creating a comfortable atmosphere. A little strictness will contribute to the convenient separation of different parts of the home.
- modern; Practical materials and unusual furniture with silver and glass inserts will create the perfect design.
- high tech; The glossy facades of high-tech furniture will make any small room beautiful and original.
- country; Warm light tones of the style will contribute to the special comfort of the home and the ease of use of the kitchen space and free space in the hall.
- loft; The simplicity of foam panels to imitate brick or plastic panels to imitate wood will create an original and practical design.
- Provence It is an excellent design solution. Its decoration and furniture are in light colors: white, cream. They will make the rooms as spacious as possible.
Comfortable kitchen-hallway: design style
Each house is a reflection of the author’s individual style and fashionable design solutions. Each of us wants it to be not only original and colorful, but also cozy. That’s why he brings his own vision. However, it is often very difficult to decide on a style. Numerous photos of kitchen interior design in the hallway, presented on the Internet and in catalogs, will help us here. Let's look at the most popular styles.
In recent years, originality has become a criterion pursued by about half of apartment owners.
Minimalism
A small number of contrasting colors, straight lines and simple shapes are the main characteristics of this style.
Many designers recommend painting both walls and furniture white.
High tech
This style is characterized by a variety of materials (the first place among which is metal), good technical equipment and a lot of light.
It is important to focus on the lightest shades when choosing interior decoration.
Provence
Soft shades of lilac, azure blue, beige, colorful or plain fabrics, and wood as the main material create a romantic atmosphere in France.
This is absolutely not the place for experiments with dark colors.
Modern
It is distinguished by its intricacy of shapes, partial rejection of straight lines, and unusual combinations of colors and materials.
Experts usually advise scattering small lamps around the entire perimeter.
Classic
Delicate, discreet pastel colors or traditional contrast (for example, white and black), graceful shapes and decorative elements will bring a spirit of aristocracy and restraint.
Two rooms in one may be too large for one common chandelier to evenly illuminate the entire area.
Country
This style can turn a city apartment into a cozy country house. It uses a lot of wood, and the color scheme is filled with shades of nature.
It is usually not customary to overload a kitchen combined with a corridor with small details.
Lighting Features
Proper lighting will help make your kitchen/hallway bright and make every corner of the room stand out beautifully. It is recommended to choose identical lamps for installation. They will help create general quality lighting for two different zones. The lamps should be bright and give a soft glow. Spotlights are perfect for solving this problem. They can be mounted on ceilings and walls. Rectangular and square overhead chandeliers will complement the interior well. To save energy, you can additionally install an overhead chandelier above the dining area, and dim the lighting in the hallway. This lighting will be optimal for everyday use. But owners will be able to turn on spotlights when receiving guests. Bright lights should be installed above the worktop, which will allow you to cook safely at any time.
Is it possible to move the kitchen into the hallway?
The combination of kitchen and corridor is an original design solution. This option is a consequence of work to transform the internal living space; it is often found in finished private construction projects.
A good option is to install a through hole in the shape of a rectangle in the upper opening in the wall that borders the kitchen. This will allow you to get a convenient table for serving in the form of the bottom of the wall. Find out how to combine a kitchen with a loggia here.
Design features of a combined kitchen with hallway
When combining the kitchen and hallway, as well as when zoning from the living room, one space is formed that unites zones of different functionality. Typically, this move of the kitchen into the hallway is accepted by the owners of small apartments, that is, one-room apartments. But you can also find this design in a private house where there is a lot of space.
Pros and cons of this room layout
Like any project that aims to organize the interior space of a room, combining a kitchen and living room has both positive and negative sides.
Advantages of moving the kitchen into the hallway:
- Additional expansion of living space.
- Increasing useful kitchen area.
- Ease of delivering food to the kitchen and taking out trash.
- Creation of original interior design.
- There is no feeling of cramping; when arranging a small kitchen, a cozy atmosphere is created.
You can use cabinets and partitions as walls. They will help reduce or increase the spread of kitchen odors, dust and noise throughout the apartment.
Disadvantages of this layout:
- Eliminating comfort in using the kitchen space.
- Inability to use certain types of kitchen equipment.
- Increased requirements for cleanliness, which increases the number of cleanings.
- The spread of odors during cooking.
- Visibility of the kitchen area at the entrance to the apartment.
- The need to provide high-quality lighting.
- The need to remove the wall and obtain permission for redevelopment.
Furniture selection
When arranging non-standard premises, preference should be given to furniture with completely closed shelves and compartments. Hiding the internal contents behind identical sliding or hinged doors will create a simple but practical design. Straight and L-shaped headsets will be optimal. They will make it easy to organize a work triangle consisting of a sink, stove, and refrigerator. This way, cooking will be easy and safe. The dining group should take up minimal space. To do this, you need to choose models with small dimensions, transformable tables, the tabletops of which are fixed on the wall. A set with a bar counter would be practical. A stand with hidden internal compartments for storing services and utensils is ideal. For the hallway you need to choose a spacious closet with one or several open shelves for bags and hats. A good option would be a closet connected to a tiny banquette and a mini hanger.
Zoning
A simple option for visually separating connected rooms would be to attach gypsum columns or similar elements. The transition between parts can be made in the form of an arch or semi-arch. The structure can be hollow and assembled from plasterboard. A forged partition consisting of thin elements will highlight the transition stylishly. Wooden analogues will not work: they will be difficult to clean due to the constant ingress of dust. Choosing different finishes will also allow for separation:
| Flooring | Place tiles of the same tone in front of the cooking area, and tiles with different patterns and shades in front of the front door. It is permissible to combine tile and wooden floors, linoleum. |
| Wall decoration | An attractive option is a combination of single-color wallpaper and painting in a similar color, two types of wallpaper, wallpaper and plastic wall panels. |
| Ceiling | Above the cooking area you can make a tiny level ledge with lighting. It is better to cover the rest of the surface with a suspended ceiling or simply plaster it. |
An association
Before you start carrying out any work, you need to be well prepared. First, you need to clearly develop a plan for remodeling the premises. In addition to visually dividing the room into zones, practical tasks are also required.
Design
First, you need to draw up a diagram of the premises where the redevelopment is supposed to take place. It is also necessary to obtain permission to carry out work. It is obtained from the architecture department, having previously agreed with the architect and the relevant government agencies that are responsible for the safe operation of residential buildings.
Kitchen layout project in the hallway.
To collect all the necessary documents, you will also need to visit the BTI and the Ministry of Emergency Situations.
You can obtain permission within one month.
In addition, you need to take into account the requirements that will affect the future of the project. If you have a gasified kitchen, moving it will be impossible due to safety regulations. There must be separate partitions from adjacent rooms. You can only demolish those walls that are not load-bearing. It is necessary to ensure that there is at least one meter of free space for passages.
Selection of finishing materials
After receiving permission for redevelopment, you can begin to select the materials required for the work. They must be moisture resistant, withstand high temperatures, be easy to clean, be resistant to wear, and durable.
The color and texture of finishing materials are chosen depending on the style of the interior, as well as the size of the room. Professional designers recommend choosing light colors.
Floor
The floor in the kitchen-hallway must be strong and waterproof. It is best to use ceramic tiles as a floor covering. It has a long service life, durability and ease of care. Find out about the necessary materials for a warm, water-based floor at this link.
To visually highlight zones, you can use tiles of different colors or shapes. Experts recommend choosing tiles that go well together. In this case, the seams will not be visible and there will be no need to use thresholds. You can make a two-level floor.
In addition to tiles, coatings such as porcelain stoneware, polymer or linoleum are often used.
Walls
Before finishing the walls, it is recommended to decide what functions each zone will perform. Finishing materials should be chosen that are strong, durable, and able to withstand temperature changes. Some experts recommend using vinyl wallpaper. They can be used to cover all or half of the walls, finishing part of the wall with panels. Washable plaster, acrylic paints, and lining are also often used. In the kitchen area it is better to use durable ceramic tiles or MDF panels. This material will tell you how to decorate the walls with Venetian plaster in the kitchen.
All zones should be finished in the same color scheme.
Ceiling
The finish for the ceiling can be different, it all depends on the style of interior design that is intended to be used. Stretch ceilings are very popular. The ceiling can be of various colors, is durable and practical.
In addition, you can use paint, whitewash, wood paneling, etc. to decorate the ceiling.
It is necessary to carry out the finishing in such a way that all zones look harmonious together.
For a better perception of a large space, it is not recommended to zoning the living room and kitchen using different colors. Experts advise choosing the same flooring and wall coverings for each zone, and you can differentiate them by using ceilings of different levels, additional lighting or a bar counter.
Tips on how to make a kitchen from a hallway with your own hands
Combining adjacent housing premises with your own hands should begin with a detailed planning of the upcoming work. Owners must take into account the functional features of each area and preserve them after renovation. The main requirement remains compliance with sanitary and construction standards. It is unacceptable to transfer communications or demolish load-bearing walls without obtaining permits and inviting specialists. Installing equipment in an inappropriate place (displacement, “overlaying” one zone on another) is also unacceptable. Connected rooms should have a similar design, look like one whole, but at the same time completely solve the original problems. Used microwave oven, dishwasher, kitchen utensils must be hidden. A good option would be to integrate technology. If possible, the dining group should be moved to the living room. This will eliminate the discomfort of eating in close proximity to the front door.
Resolving the issue of redevelopment
Any redevelopment in an apartment, and even more so affecting load-bearing walls, must be legalized. And here, coordination with the building management or homeowners’ association is not enough. You will need permission from the organization where the documents with the apartment plan are located. Studying them may reveal some important points. In particular, in some cases, changes to load-bearing walls, sewer systems and gas pipes cannot be made. When applying to the authority for a permit, it is a good idea to study the legal aspects of the issue yourself.
In particular, clause 24 of RF PP No. 47-PP states that it is forbidden to locate a kitchen above the living space of an apartment on the floor below. Hint for getting out of the situation: the corridor and hallway are not a living area.
Clause 9.12 of SNiP 31-03-2003 ip.5.1 SaNPiN 2.1.2.2645-10 contains requirements for natural lighting in the room where food is prepared. Such a source is the window to the street, but it is not in the corridor. This means that the opening should open into a well-lit room adjacent to the corridor. If the apartment is not on the top floor, then clause 24 of RF PP No. 47-PP will be considered, according to which it is impossible to convert the kitchen into a room for living. You will have to take this into account and better reconsider your initial intentions: to place in the former kitchen not a bedroom or a children's room, but a study, where, if desired, you can put an armchair or a trestle bed for relaxation.
The issue of moving gas equipment is fundamentally important. Legal acts (for example, Appendix to Moscow Government Decree No. 508-PP dated October 25, 2011, clause 11.18) prohibit combining a kitchen that is connected to a gas pipe with any other room.
If it is not possible to convince officials that the transfer is not due to consolidation, but to the expansion of premises, then fundamental changes will have to be made - plugging the gas pipeline in the apartment and installing an electric stove.
But the most important thing is to obtain permission to dismantle the partitions. If you have to remove walls that are not load-bearing, there will be no problems. What if the partition is load-bearing? Most likely, the redevelopment will be refused, because such reconstruction in the apartment violates the structure of the building. In principle, such work is possible, but it involves the creation of a new project and a very labor-intensive process of strengthening load-bearing walls. This is an expensive option, and the idea of arranging a kitchen in the hallway does not justify itself.
