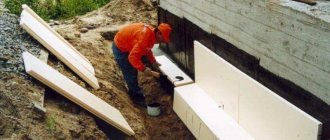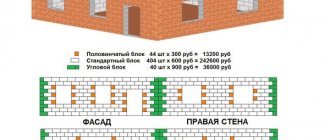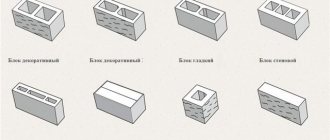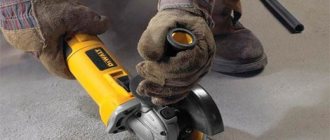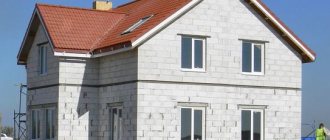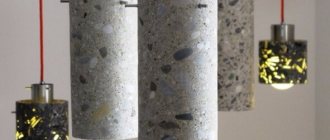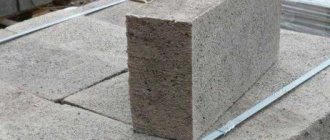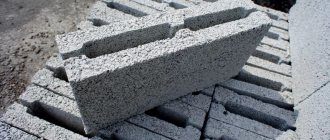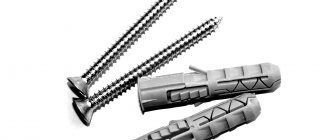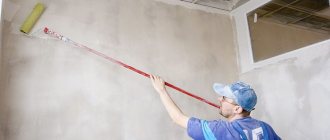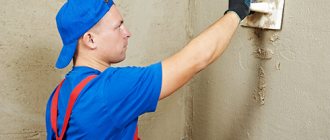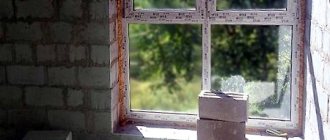Manufacturers of building materials never cease to amaze with the variety of offers. Given the change in quality criteria among buyers, today low-rise construction is being carried out at an active pace, and many city residents are not averse to moving to live outside the city limits. Recently, we have increasingly come across the concept of energy-saving houses, or houses built using modern energy-saving technologies. Residents pay special attention to heat preservation issues, so high demands are placed on insulation materials. A good solution for the construction of low-rise buildings is thermal ceramics, or ceramic blocks, used simultaneously as insulation. Thermal ceramics have pros and cons, but the popularity of the material is growing every day.
Is it necessary to insulate walls made of blocks 38, 44 and 50 cm wide?
When building a house from hollow porous ceramic blocks, the walls can be of two types: single-layer, that is, made only from one block, or multi-layer. The latter, in turn, are divided into two-layer, consisting of a block and insulation, and three-layer, which includes a block, insulation and facing brick. For the construction of single-layer walls, porous blocks with a width of 38, 44 and 50 cm are used. It is not practical to insulate such walls, since the wall material from which they are made has a sufficient coefficient of resistance to heat transfer. The funds that are supposed to be spent on insulating such walls are better used for exterior finishing or installing translucent structures of higher quality from the point of view of energy saving - doors and windows. However, with the introduction of new energy saving standards, even walls made of ceramic blocks with a width of 38 cm are subject to insulation.
Disadvantages of warm ceramics
Warm ceramics combines many advantages. However, despite the desire of developers to create an ideal building material, warm ceramics also has disadvantages.
- Regular one has higher strength characteristics.
- When building from thermal ceramics, there is a need to strengthen especially vulnerable structures - door arches, window openings.
- It is very fragile, which is associated with great labor-intensive work on its installation.
- The need to place it in a row of additional pieces involves chopping ceramics, which leads to a very large amount of waste.
- Walls made from warm ceramics are not recommended for the construction of suspended structures without special fasteners.
- Due to the large amount of waste, this material is not recommended for use in individual construction.
- The presence of vertical cracks, the impossibility of complete adjustment as a result of the walls being blown out.
- The blocks are drilled with great difficulty and crumble when chipped.
Warm ceramics have quite significant disadvantages, but they choose it, ignoring similar materials. Therefore, despite the disadvantages of this material, thermal ceramics continues to be one of the most popular thermal insulation materials.
- Any building material is better in some ways, and worse in others. A good material is one that has more advantages than disadvantages. Such is the wood concrete, the disadvantages...
- For several years now, various cellular materials have been widely used in construction - in this group of building materials, the most prominent representative is gas silicate blocks, the disadvantages of which limit...
- Expanded clay blocks are a building material in the form of rectangular blocks. Load-bearing and internal walls of fairly tall buildings are erected from expanded clay blocks. Their composition is absolutely environmentally friendly and does not...
- The construction of houses from foam concrete blocks is very popular all over the world. This popularity is explained by a number of advantages when working with this material: high speed of wall construction, low...
- When analyzing heat loss in residential conditions, about 40% falls on the walls, 20% on the windows, 25% on the roof, and 15% on the ventilation system. Thanks to…
A popular type of building material today is porous ceramic block. If you are thinking about creating a cottage or country house, you should definitely consider this option.
Structural solutions for ceramic block walls
There are two design options:
- single-layer walls - ceramic block without insulation, plastered on both sides;
- multilayer walls - a “pie” made of layers of ceramic block, insulation, plaster.
Before choosing an option, you should understand what factors affect the thermal conductivity of masonry made of ceramic blocks.
- Block type. There are two types of blocks: for single-layer and multi-layer walls.
- Block length. This parameter determines the thickness of the wall. Blocks with lengths of 380, 440, 510 mm are intended for single-layer walls, and 250 and 300 mm for walls with insulation.
- Type of masonry mortar. Ceramic block laying can be done using ordinary cement-sand mortar or a “warm” masonry mixture.
Single-layer and multi-layer wall structures
For laying single-layer walls without insulation, warm lightweight ceramic blocks are used (specific density 700 kg/m3, grade M100). Use a “warm” solution based on porous aggregates - perlite or expanded clay sand. The strength of a lightweight block is lower than that of a structural block. The load-bearing capacity of the walls is ensured by the large thickness of the masonry.
Multilayer walls are laid with a thickness of 250 or 300 mm, depending on the loads. Structural ceramic blocks are used (specific density 800 kg/m3, grade M150). The masonry is carried out using cement-sand mortar - a more durable and cheaper material than the “warm” mixture. Additional insulation compensates for increased heat loss at the seams.
Ceramic blocks with insulation inside
“Warm” ceramics with insulation inside (for example, Porotherm Thermo) have the highest thermal insulation characteristics. The voids in the blocks are filled with basalt wool, thereby reducing heat loss. A special polymer-based adhesive has been created for masonry. The heat transfer resistance of 440 mm thick masonry reaches 5.8 (m²•˚C)/W, which is 60% higher than that for conventional ceramic blocks with air voids.
Porous ceramics with insulation inside have not yet become widespread due to their high cost and low production volumes.
Thermal conductivity of aluminum and ceramics
Development stage : Serial production, Development, prototypes
Scope of application : Power modules, LEDs, Microassemblies
NEVZ-CERAMICS JSC produces ceramic substrates (including metallized ones) based on aluminum oxide (Al2O3) and aluminum nitride (AlN) ceramics, which are used in electronic and electrical industries. The company develops and masters: - LED chip carriers;
— raw tape made using HTCC technology (with Al2O3 content 96-100%);
— polished substrates with an Al2O3 content of 99.8%.
Areas of application for ceramic substrates:
— production of housings and carriers for LED chips; — production of monolithic integrated circuits, microassemblies; — production of highly reliable thermoelectric Peltier elements; — production of switching microstrip boards for semiconductor devices; — production of heat-conducting insulators, cooling systems; — production of precision resistors;
— production of thick film heaters.
Main physical parameters of produced substrates:
— maximum dimensions of substrates — 150×150 mm; — substrate thickness – from 0.25 to 3.0 mm; — the shape of the substrates is arbitrary, determined by the consumer;
– possible number of layers – up to 40.
Metallized coatings of substrate surfaces:
Metallized coatings enable hard soldering. Options for applied metallized coatings: Nickel (Ni).
The coating is applied both to the metallized sublayer and directly to the ceramics. The following options for the metallization sublayer are possible: Molybdenum-Manganese (Mo-Mn), Tungsten (W).
Ceramics Alumina Al2O3
Physical and mechanical parameters
| aluminum oxide | ≥96% |
| Color | white |
| Density, g/cm3 | ≥3,72 |
| Bending strength (20°C), MPa | ≥300 |
| Thermal conductivity (20°C), W/m∙°K | 20 |
| Thermal expansion coefficient (25-1000°C), 1×10-6/°C | 8,2 |
| Electric strength, kV/mm | ≥14÷15 |
| Dielectric constant (1MHz, 25°C) | 9,0 |
| Dielectric loss (tan delta) (1MHz, 25°C) | 0,0002 |
| Volume resistivity (20°C), Ohm∙cm | ≥1014 |
Ceramics Aluminum nitride AlN
Physical and mechanical parameters
| AlN ≥ 98% | ≥98 |
| Color | grey |
| Density, g/cm3 | 3,30 |
| Bending strength (20°C), MPa | 260 |
| Thermal conductivity (from 20 to 100°C), W/m∙K | 180-220 |
| Thermal expansion coefficient (25-1000°C), 1×10-6/°C | 6,2 |
| Dielectric loss (1MHz, 25°C) | 0,0003 |
| Dielectric constant (1MHz, 25°C) | 8,7 |
| Volume resistivity (20°C), Ohm∙cm | 1015 |
| electrical strength, kV/mm | 14÷15 |
To improve thermal conductivity, electrical resistivity and strength characteristics of ceramic substrates, the company uses technologies for introducing modified Al2O3 and AlN nanopowders into the ceramic composition and reinforcing them with Al2O3 nanofibers
Product Product name Development stage Scope of application
| Al2O3 | Mass production | Power modules (converter technology, power electronics) |
| AlN | Mass production | |
| LED chip carriers | Development, prototypes | |
| Raw tape made using HTCC technology | Development of production, testing | LEDs (Energy Saving Technologies) |
Other products and materials:
Ceramics VK-100-1
| Physical and mechanical parameters | Norm |
| Ultimate strength during static bending, MPa, not less | 313,8 |
| Dielectric loss tangent in the frequency range (8-10) GHz at a temperature of 25°C, no more | 9,6+0,2 |
| Dielectric constant of substrates with dimensions 60x48x0.5...1.0 in the frequency range 8-10Hz, no more | 2*1014 |
| Temperature coefficient of linear expansion in the temperature range: T=(20+10-200)°C | (60+5)*10-7(70+5)*10-7 |
| Apparent density, g/cm3 | 3,94 |
Source: https://varimtutru.com/teploprovodnost-alyuminiya-i-keramiki/
Thermal calculation
Calculations of several options for wall structures are given in the table.
For each option, the heat transfer resistance (R) was calculated. Wall structures are energy efficient if the R value exceeds the standard Rt (for the Leningrad region Rt = 2.99 (m²•˚C)/W).
According to the calculations, the thermal technical requirements are met by single-layer walls with a thickness of 440 and 510 mm, laid on a “warm” mortar. Masonry with a thickness of 380 mm has insufficient resistance to heat transfer, but with cladding with hollow bricks it passes according to calculations.
Walls made of structural ceramic blocks, insulated with basalt wool, have high heat transfer resistance, significantly exceeding the standard value. This design solution is applicable for “passive” type country houses with minimal heat consumption.
Which ceramic blocks require insulation?
Sometimes walls are erected from ceramic porous hollow blocks 25 and 30 cm wide. This happens when the wall material has not yet been selected, but construction work is already underway. For example, if a foundation is made, and its width does not correspond to the width of the porous block, which can provide the required thermal conductivity coefficient of the walls of the house. Then, when choosing a material for external walls, they are tied to the thickness of the block.
Since these blocks are originally intended for the construction of internal load-bearing walls, they do not have a sufficient heat transfer resistance coefficient.
When insulating a wall made of porous blocks, you must remember to install windows in the house with a heat transfer resistance coefficient of 0.5 m² - °C/W and, accordingly, insulate the roof - only then can the house be considered fully insulated.
The role of seams in a wall made of ceramic blocks, how to insulate local areas
Ceramic blocks can be ground, precise, with height errors of up to 1 mm. They can be laid on a thin (1 - 3 mm) layer of glue. Vertical seams are not filled. Then the seams have virtually no effect on the heat transfer resistance of the entire wall.
Another option is to lay imprecise blocks on a heat-saving lightweight mortar. In this case, too, no special changes can be expected.
But, if, instead of a lightweight one, a regular heavy mortar is used in horizontal joints with a thickness of more than 10 mm, then the heat transfer resistance of a typical 51 cm wall will decrease from approximately 3.1 to 2.4 m2K/W, which is not acceptable.
All inclusions in the wall of heavy structures - beams above openings, joints with ceilings, the Mauerlat area - are insulated from the outside with a layer of mineral wool 5 - 10 cm thick, which is covered with an insert made from trimming blocks.
Vertical seams are filled only between edged additional blocks. The projects provide for a whole number of blocks in the masonry, the number of edged ones is reduced to a minimum.
What type of block wall decoration
Walls with unfilled vertical joints will be too breathable, so they must be plastered inside and out. On the inside, only heavy plasters with a minimum of vapor permeability are used, possibly cement-based, in a layer of 1 cm.
Warm ceramics advantages and disadvantages. Choice of material: aerated concrete or warm ceramics
Ceramic blocks or porous ceramics are a building material that consists of hollow blocks with a microporous structure, intended for creating masonry with improved thermal insulation. Ceramic blocks are produced on vacuum presses through plastic molding.
Buy ceramic blocks from an official dealer of leading manufacturers of ceramic blocks, such as Wienerberger, LSR, Gzhel and Braer. We carry out delivery throughout Moscow, the Moscow region and to any region of Russia.
Technology of laying walls from porous ceramic blocks
It is important to understand that the technology of laying walls made of porous ceramics differs from the laying of classic bricks; let’s look at the main points.
Preparation of the solution
In order for the thermal insulation qualities of the future structure to be as high as possible, it is necessary to use a special, so-called warm mortar for laying the walls in one layer (since a regular mortar, after drying, creates “cold bridges” - paths for heat loss). The technology for mixing it is similar to preparing a regular sand-cement mortar (it must be diluted in water in accordance with the proportions indicated on the package).
The thickness of the mortar layer according to the standards is 10-12 mm. To prevent voids from being filled with mortar, a special fiberglass mesh is laid on the blocks.
Features of the first layer of masonry
Ceramic blocks are laid on the foundation; it is important that it is level, because the quality of the entire masonry depends on it. Leveling the surface must be done using cement-sand mortar or fine-grained concrete if there are large differences in height. Then a layer of waterproofing (for example, roofing felt) is laid between the foundation and the blocks, which will prevent moisture from entering the pores of the blocks.
The masonry begins at the corners, using a building level to check for any deviations. It is advisable to moisten the blocks with water so that the solution dries evenly. After installing the corner blocks, the first row of masonry is filled (stretch twine for guidance). A rubber mallet is used to level the blocks. If for joining it is necessary to saw off a piece of a block, this must be done using a grinder with a special disk (or you can buy ready-made additional blocks).
After completing the laying of the first row, you need to wait about 12 hours to allow the mortar to set well, then you can begin further work.
Walling
All subsequent rows of masonry walls made of ceramic blocks, just like the first, are made from the corners, not forgetting about adjustments using a building level.
Important! The seams must be of the same thickness, vertical seams must be completely filled, without voids. It is also necessary to observe the dressing of the seams - in adjacent rows they should not coincide. To strengthen the walls, it is necessary to lay reinforcement every 3-4 rows (diameter 6-8 mm).
Window and door openings are installed in the necessary places.
How to Insulate Block Walls in Cold Climates
In cold climates, walls made of porous ceramics of a reasonable thickness cannot meet the requirements for heat conservation, so they must be insulated with an additional (second) layer of insulation.
In this case, the supporting layer of porous ceramics is made relatively narrow; usually the width of the masonry is from 25 cm. More vapor-permeable insulation layers made of mineral wool or low-density aerated concrete are used as insulation for the blocks.
The use of vapor barrier materials - polystyrene foam, extruded polystyrene foam, foam glass - creates a risk of wetting the load-bearing wall itself.
Insulation and cladding of walls made of ceramic blocks
Walls without insulation
For temperate and warm climates, it is possible to erect a single-layer wall from porous ceramics, and the structure as a whole will be characterized by satisfactory heat-saving properties. However, this option is not suitable for regions with cold climates; in this case, it is rational to build double-layer walls with their subsequent insulation.
Walls with insulation
If you plan to insulate the wall, then for the construction of the structure you can select blocks of smaller thickness. It is important to choose insulation, which, according to its characteristics, is a more vapor-permeable material than porous blocks, therefore mineral wool slabs are most often used for insulation. They are glued to the wall and finished with plaster with high vapor-permeable properties.
Due to the fact that the finished wall does not have a sufficiently presentable appearance, it is finished using various materials. Let's consider the most popular options for wall cladding made of ceramic blocks.
Brick cladding
The most developed and widespread finishing option. To connect block and brick masonry, flexible connections are used; the construction of a load-bearing wall and a facing wall is most often carried out in parallel, which can significantly reduce time and money costs, since these works are carried out by one working team.
Plastering
An important advantage of finishing walls made of warm ceramics with plaster is a simple technological process that does not require special knowledge or training. The range of plaster mixtures is quite wide, so this is a relatively economical and simple way of cladding façade walls made of warm ceramics.
What insulation to use
The following insulation materials are used to insulate walls made of ceramic blocks.
- Rigid mineral wool slabs with a density of 125 kg/m3 and more. They are glued to the masonry and plastered on top with a thin layer of vapor-transparent plaster.
- Flexible mineral wool boards with a density of 45 - 80 kg/m3. They are placed under the façade trim lathing, covered with a vapor diffusion membrane, and additionally secured with dowels. Read more about creating a ventilated facade
- Rigid slabs of aerated concrete with a density of 100 - 200 kg/m3.
Recently, they have learned to make low-density autoclaved aerated concrete with a thermal conductivity coefficient of 0.05 - 0.06 W/mOK and sufficient structural strength, class B1.0 (compressive strength from 10 kg/m3, vapor permeability coefficient 0.28 mg/(m *year*Pa).
Comparison of aerated concrete and warm ceramics - overview of characteristics
Aerated concrete and warm ceramics are big competitors in the building materials market, and the average self-builder, in order to build a house, must first compare them. In this review, we will try to go through all aspects of construction from autoclaved aerated block and warm (porous) ceramics.
So, first, let’s decide what is important to a person who wants to build a house for himself. People want to build a house for themselves as cheaply as possible, faster, warmer, more durable and without problems during operation. And we considered all these questions on the following points:
- Composition of materials (environmentally friendly).
- Density (weight).
- Block geometry.
- Foundation requirement.
- Thermal conductivity.
- Heat capacity.
- Strength.
- Soundproofing.
- Fire resistance.
- Convenient cutting.
- Laying speed.
- The presence of an armored belt.
- Water absorption.
- Frost resistance.
- Fastening fasteners.
- Finishing costs.
- Price.
Composition of materials
Ceramic blocks are environmentally friendly and consist of special clay, which is fired in ovens at high temperatures.
Autoclaved aerated concrete consists of cement, sand and gas-forming additives (aluminum powder and lime). During the production process, under high pressure of saturated steam and temperature, aluminum powder and lime react with each other and are neutralized, creating pores in aerated concrete.
All these components as a whole create an artificial stone - tobermarite, which is also an absolutely environmentally friendly material.
Density (weight)
Ceramic blocks have a density of about 900 kg / cubic meter. Aerated concrete blocks can be of different densities. In private construction, aerated concrete with a density from D300 to D600 is used. The lower the density, the lower the compressive strength, but the better the heat retention.
The low density of the blocks, with the same thickness, provides a lighter house, which requires a less massive foundation, that is, saving on concrete.
Heat capacity
Heat capacity depends on the density of the material; the higher the density, the greater the heat capacity. The heat capacity of ceramic blocks is greater, that is, the heat will be retained longer, but it will also take longer to warm up. For a house with year-round use, heat capacity is practically unimportant.
Strength
Aerated concrete is a very porous material, which makes it brittle and has poor flexural strength, which is often the cause of shrinkage cracks. To prevent this from happening, aerated concrete has to be reinforced and an armored belt must be used.
But it is worth noting that the compressive strength of aerated concrete D400 and D500 is quite enough for the construction of a two-story house. High-quality autoclaved aerated concrete D400 has a compressive strength class of B2.5.
In high-quality warm ceramics, the compressive strength class is B5 or B7.5, which is two to three times higher than that of D400 gas block. That is, taller houses can be built from ceramic blocks, with up to 9 floors. So, in terms of compressive strength, warm ceramics win.
Ease of sawing
Aerated concrete is a more fragile and soft material, which makes it easier to work with and much easier to saw. Aerated concrete can be sawed with a regular hand saw, but to cut warm ceramics you need to use special power tools, for example, an alligator saw.
From the point of view of a self-builder, aerated concrete is much easier to saw and make grooves in it.
Block geometry
Factory autoclaved aerated concrete has a deviation in block sizes of 1-2mm.
Warm ceramics have a deviation (4-5mm). That is, aerated concrete is much smoother on all planes, which allows you to make thinner seams and apply a smaller layer of plaster.
Convenience and speed of laying
For laying aerated concrete blocks, thin-seam adhesive is used, the consumption of which is very small. You can mix a whole bucket of glue, apply a thin layer, and quickly lay about 10 blocks of aerated concrete on it.
Next, use a float to perfectly level the plane of the gas blocks; the alignment of the rows occurs very quickly. Among the disadvantages of laying a gas block, we note the requirement for reinforcement of the masonry itself and the presence of an armored belt.
Read more about this in our separate article.
For laying ceramic blocks, a mortar is used, which needs to be mixed much more; the seams are 5 times thicker, which is associated with a large error in the geometry of the blocks (4-5mm). Warm ceramics do not require greasing of vertical seams, since there are grooves there.
It is worth noting that aerated concrete blocks are much larger, which again speeds up the laying.
Gas block – (600*250*200).
Warm ceramics – (380*250*220).
As a result, the aerated concrete blocks themselves are laid much easier, faster and more economically using glue. But aerated concrete requires reinforcement of the rows and an armored belt under the floors. But even taking this into account, aerated concrete is slightly more cost-effective in terms of labor costs.
Fire resistance
Both aerated concrete and warm ceramics are fire-resistant and do not support combustion.
The materials are able to withstand long-term fires without significant loss of load-bearing capacity.
Soundproofing
Aerated concrete, due to its low density, is a poor sound insulator, therefore, it is better to use solid brick for partitions between living rooms. Warm ceramics are better in terms of sound insulation, but they are also inferior to ordinary solid bricks.
Fastening fasteners
There are rumors that it is impossible to hang anything on aerated concrete, and that an ordinary nail or screw can be pulled out without the slightest effort. On the one hand, this is true, but if you use special dowels for aerated concrete or chemical anchors, then the issue with fasteners disappears. Since a small dowel can be pulled out, the load is about 150 kg, and a chemical anchor can withstand up to half a ton.
In porous ceramics, plastic dowels hold up worse than in aerated concrete, so as not to be unfounded, we highly recommend that you watch the testing of fasteners on aerated concrete and warm ceramics in the video at 29 minutes.
Finishing costs
If you plan to use plaster as an external or internal decoration, then its layer will be thinner in the case where the wall is smoother, that is, where the blocks are smoother, there will be less plaster consumption. In terms of the amount of plaster, aerated concrete wins, but for it you need to use a special thin-layer plaster with good vapor permeability, which is more expensive.
That is, in aerated concrete the consumption of plaster will be less, but the plaster itself will be more expensive. As a result, the cost of plaster will be the same for both aerated concrete and warm ceramics.
In aerated concrete walls it is much faster and easier to make grooves for wires, sockets and pipes.
Price
Now let's move on to the most important issue - the cost of the blocks and the total cost of the finished house.
The cost per cubic meter of ceramic blocks and gas blocks is approximately the same. But, to achieve the required thermal resistance, you need 400 mm of D400 gas block or 500 mm of ceramic blocks. That is, 20% less D400 aerated concrete is needed.
The amount of glue used for laying aerated concrete will be approximately 4 times less, which is again a saving. But, for laying aerated concrete, you need to use reinforcement to reinforce the rows, as well as an armored belt. But in general, a house made of aerated concrete is cheaper, faster, and easier for the self-builder. But this is only our subjective opinion. Make your own decision and buy the material that suits you best.
Gas block versus ceramics (video)
Source: https://stroy-gazobeton.ru/49-sravnenie-gazobetona-i-teploj-keramiki
How to make insulation
The slabs are laid in masonry on the foundation (starting strip) and glued to the load-bearing layer, plastered with vapor-transparent plaster with fiberglass mesh.
These insulation materials can be lined with ceramic bricks, leaving a ventilation gap, and the wall will already have three layers, since the brick layer will be self-supporting and rests on the foundation. How three-layer heat-saving walls are created
A ventilation gap is left between the insulation and the brick cladding and upward air movement is ensured, similar to a ventilated facade.
When choosing insulation for walls made of ceramic blocks, the main factor remains the durability of the material.
For rigid mineral wool boards from well-known manufacturers, a service life of 35 years is established. But for aerated concrete blocks this figure is higher. Therefore, recently, aerated concrete has become a significant alternative to mineral wool.
Disadvantages of building with warm ceramics
The weaknesses of porous ceramic material in comparison with ordinary brick include relatively low frost resistance - on average 35 cycles of freezing and thawing. But facade cladding, which is carried out in the construction of houses from almost any material, usually helps to significantly extend the service life.
When selecting bricks for masonry walls, not only its size is taken into account, but also thermal conductivity, durability, and the cost of related accessories - masonry mesh, glue, floor slabs.
Plaster
Inside the house, the walls can definitely be plastered or upholstered with plasterboard sheets (gypsum plasterboard). Outside, you can use a wet façade, a ventilated one, or face brick laying. Today, every manufacturer has in its arsenal light plasters for exterior and interior decoration. Decorative plaster, finishing putty or decorative tiles can be applied to already plastered walls.
Insulation and exterior finishing
As for insulation, the manufacturers themselves do not insist on insulating walls with a thickness of 380, 440, 510 mm. Based on our experience, we can also confirm the fact that for the construction of a cottage in the Moscow region, single-layer walls of these thicknesses do not require insulation. But here it is worth clarifying about the 380 mm thick block. Many manufacturers have such units, but not all of them comply with heating engineering standards. For example, LSR 10.7 NF Teply and Porotherm 38 Thermo demonstrate excellent heat transfer resistance - 3.82 and 3.29, which is quite enough to pass the standards (Minimum permissible value 3.13). For blocks from other manufacturers, it is necessary to make calculations of thermal performance indicators.
Masonry mortar
Another important point that needs to be taken into account when insulating a house is the use of so-called “light” (“warm”) masonry mortar when laying blocks, rather than the usual cement-sand mortar. This solution also contains cement, which acts as a binder. Thermal insulation material - perlite or expanded clay sand - is used as a filler.
The area of joints with a thickness of 12 mm is only 4% on a wall made of ceramic porous hollow blocks. If you replace the cement-sand mortar with a “light” one, then the thermal characteristics of the wall will improve by 17% due to the large difference in the thermal conductivity coefficient of these solutions: for cement-sand it is 0.9 W/(m*°C), and for warm solution - 0.3 W/(m*°C). The production of such dry mixtures has not yet been developed in Ukraine, so they are imported from abroad.
Clear advantages of using ceramic porous stone
Porous blocks are excellent for laying external facades and internal partitions. But what about load-bearing walls?
Whether or not to use porous stone for laying load-bearing walls is up to everyone to choose for themselves. We would recommend it for laying external walls, the load-bearing ones being made of simple solid brick.
Pros:
- Environmentally friendly. They consist of clay, thereby being a completely environmentally friendly material;
- Low thermal conductivity. Compared to conventional two-brick masonry, the use of porous stone saves approximately 25% on heating a house;
- High noise insulation;
- Relatively light weight. For a building material of this volume, porous ceramic stone is very light. This is achieved thanks to its cellular structure;
- Block size. If the ceramic block is 250 mm high, then each such row is equal to three rows made of ordinary brick;
- Relatively quick installation. Due to the large size of the blocks, the laying speed increases significantly. When laying, the side seams are left without mortar; mortar is only needed for the horizontal seam. This is achieved due to the structure of the ceramic stone; the block has a groove-to-ridge connection. The side seams are empty - saving mortar.
Technical characteristics of walls made of ceramic blocks
The characteristics of a building made of warm ceramics largely depend on its design, insulation and finishing options. Below we present the characteristics of a wall made of ceramic blocks with internal and external finishing (sand-cement plaster):
| Wall thickness, mm | 380 | 440 | 500 |
| Equivalent in bricks, pcs. | 11,59 | 13,32 | 15,13 |
| Ultimate compressive strength, kg/cm2 | 100 | 100 | 100 |
| Consumption of blocks, pcs/m2 | 16 | 16 | 16 |
| Consumption of masonry mortar, l/m2 | 25 | 30 | 35 |
| Thermal conductivity coefficient when using a “warm” solution, W/m2*K | 0,35 | 0,31 | 0,29 |
Mistakes when laying walls made of ceramic blocks
In order for a house made of ceramic blocks to be as thermally efficient as possible, it is important to follow the technology of laying this material and not make mistakes, the most common of which are:
- Cutting blocks with a non-specialized tool
- Combining ceramic blocks and bricks in masonry. This combination is unacceptable due to the strong difference in thermal conductivity of the two materials (for brick it is 4-5 times higher)
- It is unacceptable for precipitation to get into the voids of the blocks, which happens when, during the suspension of work on the construction of walls, the material is not covered with a protective film
- In the piers it is necessary to do dressing in the laying of blocks
- It is important to comply with the technological requirements for filling joints: vertical joints are not filled with mortar, except in cases where one of the blocks is missing a ridge or the thickness of the joint exceeds 5 mm
Important! For laying internal walls from ceramic blocks, there is no need to use blocks 380 mm thick; a 250 mm block is perfect for these purposes
Brick cladding
The most developed and widespread finishing option. To connect block and brick masonry, flexible connections are used; the construction of a load-bearing wall and a facing wall is most often carried out in parallel, which can significantly reduce time and money costs, since these works are carried out by one working team.
Ventilated facades
An important advantage of ventilated facades for porous blocks is the possibility of air circulation in the gap between the wall and the finish, which carries away excess moisture, preventing the possibility of condensation. Light insulation is additionally placed in the pier, so blocks of smaller thickness can be used to build walls, without losing the overall thermal efficiency of the building.
Information
- The best aerated concrete for building a house
- Insulation of aerated concrete walls outside the house
- Walls made of ceramic blocks
- Finishing of aerated concrete
- Cottage building materials - what to choose for construction?
- Walls made of aerated concrete. Design Features
- Foam concrete or aerated concrete? Making a choice
- Which brick is better
- Brick for the plinth
- GOST Ceramic brick and stone
- Cellular concrete blocks
- The choice of material for walls in low-rise construction
- Choosing a construction company
- GOST Blocks
- GOST Dry mixtures
- Instructions for the preparation and use of mortars CH 290-74
- Hand-molded brick
- Facing brick for centuries!
- Porous ceramics
- Brick sizes
- Types of bricks
- Construction norms and rules for pile foundations SNiP 2.02.03-85
Thermal conductivity of ceramics
Tile has many advantages over other facing materials. But despite this, the cost of the product remains quite affordable for different segments of the population. All the money spent will be more than repaid by its positive aspects:
- Environmentally friendly.
- Fire resistance.
- High wear resistance coefficient.
- Low level of water absorption.
- High strength.
- Dielectric properties.
- Long service life.
- Hygiene.
- Availability.
- Huge scope of use.
- A huge range of textures, sizes, colors, etc.
Each type of tile from a different manufacturer has all of the above advantages to varying degrees. When choosing, make sure that the composition does not contain toxic additives.
To do this, look at the quality certificate. As for the disadvantages, they depend on special cases and situations. Most often, the disadvantages are a consequence of improper installation and operation.
- Labor-intensive installation (depending on the qualifications of the technician).
- Brittleness under point load (completely eliminated with proper laying).
- Slippery surface.
- High sound conduction coefficient.
- Thermal conductivity.
- Hardness (falling objects will break).
Product composition
The quality of the tile is influenced by the quality of the raw material composition.
Also known as batch mass. It can contain up to 20 different natural components. Below are the main groups of natural elements that determine the composition of ceramic tiles:
- Glaze and dye. Used for surface decoration.
- Carbonates and feldspar. Gives the mixture the necessary viscosity. As a result, ceramics achieve increased density and thermal conductivity.
- Sand. Crushed granite or quartz sand is used. A skeleton is formed on its basis, preventing deformation during the drying process.
- Kaolin. A mixture of different types of clay. Allows the material to be formed due to its excellent plasticity.
Specifications
Technical characteristics of ceramic tiles are divided into the following groups:
- Safety.
- Chemical.
- Physical.
- Mechanical.
- Geometric.
Let's consider all these groups separately using the table:
| Group | Description of technical characteristics |
| Safety | Determined by DIN slip resistance. The composition excludes the content of toxic substances. |
| Chemical | Resistance to the negative effects of fire. Does not distribute it or support it. The surface of the product is resistant to the negative effects of alkalis and chemical environments. When exposed to ultraviolet rays, it does not change its structure or color. |
| Physical | Low temperature resistant. High temperature resistance and high thermal conductivity. Water absorption is excluded. |
| Mechanical | High bending strength. Excellent resistance to impact, wear, linear expansion and deep fracture. High hardness coefficient. |
| Geometric | Correct form. The glaze has no cracks or chips. Correct shape geometry in thickness, width and length. |
Let's take a closer look at all these characteristics.
Safety
An important property is antistatic, dielectric, fire safety. The coefficient of friction, which has the letter “R”, is also taken into account.
The level of safety for walking on tiles is affected by the value of this value.
This indicator is divided into 4 groups (according to established standards): • From 0 to 0.19 – dangerous. • From 0.2 to 0.39 – on the verge. • From 0.4 to 0.74 – satisfactory. • 0.75 – completely safe.
Floor tiles in rooms with high humidity should have a value of less than 0.75; in other cases, a value below 0.4 is allowed.
Chemical properties
We are talking about resistance to aggressive substances, which include household chemicals.
Chemical characteristics are divided into 5 classes:
- Persistent - AA.
- Stable - A.
- Average quality loss – B.
- Partial loss of quality – C.
- Unstable – D.
Advice! When choosing ceramics, pay attention to the markings. All this information is indicated on the packaging.
Physical properties
This is a volumetric characteristic of ceramics, including:
- Fire resistance and fire resistance.
- Density.
- Frost resistance.
- Porosity.
- Thermal conductivity.
- Water absorption.
All these indicators are interconnected, due to which excellent physical characteristics are formed. Let's look at each property individually.
Fire resistance and fire resistance
The tiles are not on. When exposed to high temperatures, it does not release harmful substances and compounds into the air. The treated surface is protected from fire by ceramics.
The tiles have varieties according to heat resistance:
- Clinker.
- Majolic.
- Tiles.
- Terracotta.
- Porcelain tiles.
- Chamotte.
Taking this into account, it is widely used for cladding fireplaces, stoves and similar structures. An important condition is to choose the right tile adhesive. Due to its high thermal conductivity, the material accumulates thermal energy and provides long-term heat transfer.
Thermal conductivity
We are talking about the reaction of the product to low/high temperature, or rather, throughput.
Thermal conductivity has the designation – λ. It's not on the packages. If a product has a large number of pores, then it has low thermal conductivity.
This tile is recommended for facing vertical surfaces. For floors, especially for laying on a heated floor, the maximum value for thermal conductivity is recommended.
Such tiles should consist of low porosity materials, for example:
- natural stone chips;
- porcelain stoneware chips.
The method of production is important. The material must be subjected to great pressure. If there is no underfloor heating system, then preference is given to cladding with low thermal conductivity.
Water absorption
The lower the water absorption coefficient, the greater the strength of the ceramics. All facing materials are divided into 4 groups:
- Group I. Has a coefficient of less than 3 percent. Can be used for external and internal cladding.
- IIa group. Has a coefficient of 3 to 6 percent.
- IIb group. Has a coefficient of 6 to 10 percent.
- III group. Has a coefficient of more than 10 percent. Suitable for use exclusively on interior surfaces.
The manufacturer indicates one group or another.
Frost resistance
The quality of this characteristic depends on the level of porosity. If the pores are large, then moisture penetrating into them will cause the tile to collapse when frozen.
To increase this indicator, air is removed from the composition during production, and then firing and glazing are performed.
For example, clinker is an excellent representative of a frost-resistant material. In terms of external characteristics, it does not differ from ordinary ceramics. But it is used for cladding verandas, building basements, balconies and other structures.
This product also copes positively with constant exposure to ultraviolet rays.
Density
Density is divided into:
- relative;
- average;
- true.
For domestic use, preference is given to medium density. This refers to the ratio of unit volume to unit mass. Density is interrelated with other physical technical characteristics.
The strength of the product depends on the high density. This tile is different:
- low porosity;
- low level of water absorption;
- high thermal conductivity.
This value is not indicated on the packaging. This is explained by the fact that when choosing, they mainly focus on the weight of 1 square meter.
Porosity
This indicator is measured by the degree of water absorption.
For low porosity:
- the water absorption coefficient decreases;
- bending strength increases;
- thermal conductivity increases;
- frost resistance increases.
If there is no glaze on the tile, then it has a low level of porosity. It is resistant to stains and all kinds of dirt. Domestic manufacturers designate porosity with symbols in ascending order, where “A” is the minimum indicator.
Mechanical
This characteristic determines the resistance of the product to various types of loads, under the influence of which the product remains intact.
Mechanical characteristic is determined:
- to bend;
- for compression;
- wear resistance.
Bend
The quality of this indicator depends on the thickness of the tile. Linear dimensions have a negative effect. This indicator is determined by the maximum static forces before the destruction of the finish.
Compression
This refers to the ability to cope with vertical static pressure, measured until the tile breaks. Quality depends on density; increased porosity has a negative effect. All tests take place in laboratory conditions and are regulated by GOST, so there is no information on the packaging.
Wear resistance
We are talking about the resistance of the top layer to abrasive effects and scratches. Wear resistance is especially important for floor tiles.
Accordingly, the manufacturer designates 5 wear resistance classes:
- Class PEI I - allowed for cladding rooms whose operation involves the use of soft shoes, for example, a bathroom.
- Class PEI II - allowed for cladding residential premises (hall, bedroom, staircase, balcony, etc.). These are all those rooms where people only wear house shoes.
- Class PEI III - acceptable for cladding areas with inactive traffic, for example, in small office spaces, hotels, but not on steps and lobbies.
- Class PEI IV - allowed for cladding rooms with high and medium traffic activity.
- Class PEI V - allowed for cladding areas with high traffic intensity.
Geometric
This type of technical specification is divided into 4 groups:
- Caliber.
- Size.
- Form.
- Format.
Let's look at each one separately.
Caliber
This means the actual size of the sheets in the package, which differs from the designed size.
For example, if the dimensions stated on the packaging are 300×50, then in reality the figure may be 298 x 48 ± 50 mm. This indicator must be on every package. Why is caliber important?
Try to select all packages of approximately the same caliber. This will allow you to achieve perfectly even seams without discrepancies. Typically, ceramic tiles will be the same caliber from the same batch. And if there are discrepancies, then the difference is no more than one caliber.
Size
This is data on the thickness, width and length of the ceramic. The smallest sizes are mosaics from 10x10 mm with a thickness of about 4 mm. As for large sizes, there is a huge range of products on sale. Some manufacturers produce three-meter tiles with pixels. Sizing information is on the packaging.
Format
This means the combination of two characteristics: the size and shape of the tile.
Form
There are tiles on sale in a variety of shapes:
- Oval.
- Square.
- Rectangular.
- Round.
- Triangular and so on.
Other options
In addition to all the technical characteristics listed above, you should pay attention to other parameters:
- Weight. There are no standards here. The weight of the tile depends on the thickness, presence of glaze and type of product. Per 1 m2 the weight can be from 10 to 25 kg. The lightest unglazed tile has a thickness of 7 mm. The heaviest element is 9mm thick with glaze. Mostly it is porcelain stoneware.
- Volume weight. The cubic weight of the tiles is important for transportation. Often 1 m3 can weigh about 2.5 thousand kg.
- Thermal conductivity. This indicator has already been discussed in this article. Glazed tiles have a thermal conductivity coefficient from 1.2 to 0.8 W/m2°C. This figure is much higher than that of laminate and similar coatings. Plays an important role when arranging floor coverings.
Conclusion We have reviewed all existing technical characteristics of ceramic tiles. The information provided will help you choose high-quality tiles for cladding a particular surface.
Source: https://tvoykirpich.online/vidy/keramicheskij/teploprovodnost-keramiki.html
Why Porotherm 44, 51 does not need to be insulated
To do this, we will understand the technologies for manufacturing ceramic blocks. Porotherm is made from a mixture of clay, sand and burnable impurities. It would seem like an ordinary brick. But that's not true.
Clay is placed into block molds. It is brought to the state of plasticine in advance. This way it becomes pliable and acquires a uniform texture: compactions and voids in the material disappear. In this way, the manufacturer achieves high strength of the blocks and avoids cracks and cracks in them. Additionally, burnable impurities - Wienerberger (fine sawdust) - are added to the clay. The blocks are placed in a kiln for firing. There the clay hardens and hardens, and the small sawdust burns out. It is the pores that retain thermal energy, so the block itself becomes warm.
The thermal conductivity coefficient of Porotherm blocks is 0.15-0.17 W/(m °C), and that of hollow bricks is 0.20 W/(m °C). In theory, this means that in one hour, 0.15 kcal of heat flows through a square meter of Porotherm slab 1 cm thick, and 0.20 kcal of heat flows through a brick, which is correspondingly more. That is, Porotherm blocks retain more heat and release less (0.15 W/(m °C)) and become warmer than brick or wood, whose thermal conductivity is 0.25 W/(m °C). Warm walls = warm home.
Features of the material structure
The structure of this material, which is used for finishing walls and floors, depends on the production technology, as well as the composition of the initial components. Therefore, let’s look at the main stages of manufacturing. To make porcelain tiles, manufacturers use the following components:
- feldspar;
- different types of clay;
- quartz (sand);
- additional mineral supplements.
The raw materials are carefully prepared - sifted and inclusions are removed that could reduce the quality of the future facing material. All components are thoroughly mixed. The mixture is filled into pre-prepared forms.
Next, the porcelain stoneware undergoes pressing and firing at a temperature not lower than 1000 degrees Celsius. Thanks to the correct shapes, as well as this technological process, the slabs are obtained in ideal sizes.
Pressing under high pressure almost completely removes air bubbles from the material. Therefore, porcelain stoneware is highly durable and resistant to moisture. The slabs do not absorb water at all, which means they are excellent for rooms where humidity regularly rises.
But there is one caveat. Porcelain tile is quite a heavy material, so before choosing slabs for cladding, calculate whether the base can withstand such a load.
Advantages of single-layer walls made of Porotherm 44 and 51
● Cheap - if you take materials of comparable quality, then a single-layer wall is cheaper than multi-layer ones. Of course, the larger the blocks, the more expensive they are (per piece). But it takes much more money to purchase high-quality insulation than to buy a large block.
● Fast - a square meter of a wall made of Porotherm 44 blocks is erected on average in an hour, and a square meter of a multilayer structure (blocks + insulation + brick cladding) is built in about 3 hours.
● Angry - a joke. Single-layer structures are less susceptible to moisture. For example, deformation of mineral wool or expanded polystyrene leads to moisture entering the blocks. This is a sure path to loss of strength. You will have to dismantle the cladding and replace the insulation. On a single-layer wall, it is enough to apply a leveling layer of plaster.
Warmth not only in the blocks, but also between them
An important feature for creating a masonry of Porotherm blocks is the use of a heat-saving mortar. It is applied only to horizontal seams, while filling the vertical spaces between the blocks with mortar is completely eliminated. The design of the block provides vertical grooves-ridges. They fit into each other like a puzzle, so over-plastering the mortar will result in heat loss.
Don't worry that all the solution will settle into the voids and the blocks won't stick together. This is wrong. It is to avoid this that a warm solution is prepared: heated water (but not boiling water) is poured into the dry mixture. Warm solution has a lighter texture and improved binding properties.
Particularly sized ceramic blocks are built on a thin layer of glue or adhesive foam.
The heat-saving properties of Porotherm ceramic blocks are reduced if you use conventional cement-sand mortar. During the hardening process, horizontal cold bridges are formed, which allow most of the heat to pass out.
An additional method of insulation is to minimize additional elements
Elements of Porotherm blocks that require vertical filling with mortar are considered additional components. This can be the junction of corners, bends of walls and partitions. That is, where the ribbed surface of one block meets the flat side of another.
Vertical laying of the solution brings additional heat loss. Therefore, it is important to reduce the number of additional elements to a minimum. To do this, it is important to comply with the dimensions of the house, calculated according to the drawings and projects. The area and length of the walls of houses made from Porotherm blocks are specially planned so that only whole elements fit in one wall. Additional parts remain only in the corners of the building.
How to choose a Porotherm block by size
The dimensions of Porotherm blocks differ only in length, the remaining values are the same for different parts:
● width = 24.8 cm
● height = 23.8 cm.
● but the length depends on the required width of the walls, since the blocks are erected across the wall, with their long side facing each other.
Length = 25cm, 38cm, 44cm, 51cm
The choice of block size depends on several factors that are important to consider together.
● Living conditions - if you need to build a country house for summer living, then choose Porotherm 38 slabs, and for year-round living - blocks of 44 cm and 51 cm. But this condition is suitable for a moderate and warm climate, without severe winter frosts. So we gradually approach the next factor.
● Climate - for cold climates, blocks alone in the wall are not enough; insulation must be added to them. Therefore, they choose Porotherm 38 or 25. This way the wall does not bear a large load on the foundation. The blocks play the role of the base, and the insulation is responsible for thermal resistance.
● Strength and width of the foundation (if one already exists) - it also happens that the homeowner is building a house in a temperate climate zone. It seems that everything is obvious - we choose Porotherm 44. But the foundation was prepared in advance and turned out to be too narrow for such blocks. According to the requirements of SNiP dated February 23, 2003, the width of the masonry blocks can exceed the width of the plinth by a maximum of 20%. If this condition is not met, then the wall option for cold climates is selected (wall base 25 cm + insulation).
Note: for single-layer walls, a layer of breathable plaster with a layer of 4-7 cm is used as additional insulation.
For multi-layer walls - 12 cm insulation. Do not forget to indicate the width of additional insulation in projects and preliminary calculations.
Places with additional insulation
If reinforced concrete and metal elements are placed in the walls made of ceramic blocks, then they are insulated with an additional layer of material on the street side.
Crossbars over window and wooden openings are covered with a 10 cm layer of mineral wool. Crossbars are reinforced concrete lintel beams. Designed to maintain the strength of the wall in areas of windows and doors. Reinforced concrete material transmits more heat than porous ceramic blocks, so it is important to insulate them with an additional layer.
Reinforced concrete frames that run between floors or are installed in front of the lower beam of the roof are also insulated.
If the building has internal load-bearing walls, then they are tied to the external blocks. The joints are insulated in the same way.
Insulation in cold climates
Porotherm 25 blocks are used.
The insulation materials chosen are vapor-permeable - mineral wool and low-grade aerated concrete. They create natural air exchange in the wall, which reduces the risk of moisture.
The following insulation materials are not recommended for climates with harsh winters: polystyrene foam, extruded polystyrene foam, foam glass. They have the opposite effect - getting the wall wet.
