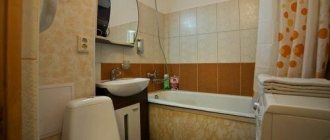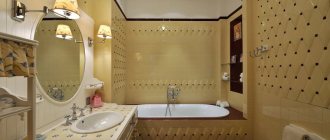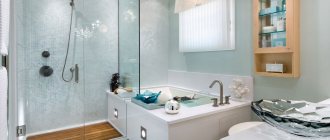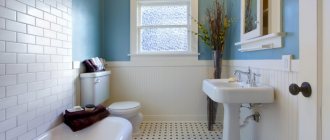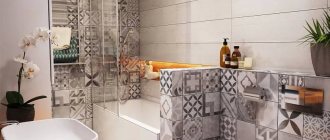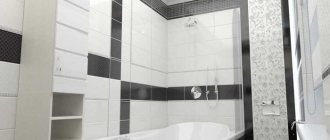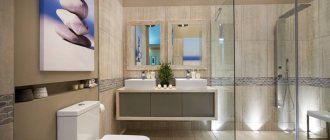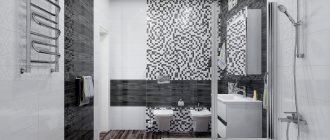Dimensions of bathrooms
The area of the bathroom is taken into account not only during renovation work, but also when purchasing a new home. And to understand whether all the necessary household items will fit in it, it is worth assessing the dimensions of the room. So you define:
- how best to place plumbing fixtures;
- how to lay all the necessary communications;
- what finishing options to use during renovation.
Regulatory regulation of parameters
The height, width and optimal area of the bathroom are directly related to the linear dimensions of the bathroom. They are regulated by a considerable list of regulations of the relevant authorities, such as GOST and SNiP. Therefore, before you begin implementing your design projects, you need to familiarize yourself with the regulatory framework in this area. If this nuance is neglected, the redevelopment of the litter will be considered illegal.
Important! Separately, it is worth noting the redevelopment in the apartments. Most often, the BTI does not give the go-ahead for the implementation of the plan if the wet area differs in configuration from the bathroom of the neighbors below. Indeed, in such a situation, the area of the bathroom may be above the living area, which is unacceptable according to the standards.
What are the minimum dimensions?
Tips and recommendations for summer residents and gardeners on the VodaKanazer portal, as well as tips and recommendations on water supply and heating.
The minimum parameters of the bathroom do not allow you to fit all the necessary equipment into the room. Therefore, owners of compact bathrooms try to expand the premises, but the main thing here is not to violate the sanitary standards specified in SNiP.
- The height of the bathroom must be at least 2.5 m;
- the depth of the room will be 1.2 m;
- The width of the bathroom should not be less than 0.8-0.9 m;
- The ceiling height in the corridor near the bathroom will be at least 2.1 m.
The last point should be taken into account by those people who want to additionally equip the mezzanine.
The dimensions of a combined toilet and bathroom are not strictly regulated. Therefore, when creating a suitable design, first of all you need to proceed from considerations of convenience.
Having determined the parameters of the bathrooms, it is much easier to rationally use the usable space in the room for optimal placement of plumbing fixtures.
Standard parameters
For panel houses and Khrushchev-era buildings, there is a clear gradation in the dimensions of bathrooms:
- small restroom with sink and toilet - 1×1.5 sq.m;
- bathroom with washbasin and toilet - 1.5x2 sq.m;
- combined bathrooms (small, medium and large):
- 1,98×1,73;
- 2,5×1,5;
- 2,9×2.
- bathroom with shower corner or cabin instead of a font - 1.4x1.5 sq.m.
These bathroom dimensions are determined for standard apartment buildings. The minimum size of a bathroom for a private home can be calculated by rounding up the available data.
Optimal distance between plumbing fixtures
When planning, you need to take into account not only the optimal size of the bathroom, but also the distance between plumbing fixtures:
- The distance from the font or shower to other types of plumbing must be at least 0.7 m;
- The free space in front of the toilet must be at least 0.6 m;
- The width of the doorway is at least 0.55 m.
The area of the bathroom must be sufficient to comply with these standards. Otherwise, it will be inconvenient for you to use the plumbing.
Determination of area
Often, when drawing up an estimate to take into account all the necessary building materials, the question arises: how to calculate the area of the bathroom? This parameter is very important, because without it you will not know how many tiles or tiles you will need for cladding.
Fortunately, the calculation will be short, because finding out the area of the bathroom is quite simple. To do this, you need to measure the length of all the walls of the room and find out the height of the bathroom. By adding up the lengths of all the walls and multiplying them by the height, you will find out the exact square footage of your bathroom.
1 way
Using an example it will be easier to understand how to calculate square meters in a bathroom:
- Before calculating the area of the bathroom, you need to find the perimeter (add the width of all the walls in the bathroom), for example: 4+4+3+3=14 m;
- Then you should multiply the perimeter by the height of the room and determine how many square meters are in the bathroom: 14 * 2 = 28 square meters. m.
Method 2
Sometimes the question arises: how to calculate the area of a bathroom minus the dimensions of the door? To do this, you will need to separately find out the area of the walls and floor.
- Determine the length and width of the bathroom. For example, it will be 1.9 and 1.7 m;
- By multiplying these numbers, you will find out the floor dimensions 1.9 * 1.7 = 3.23 square meters. m;
- The perimeter of the entire room is calculated (the sum of all wall lengths): 1.9+1.9+1.7+1.7=7.2 m;
- Knowing the height of the room (2 m), you can calculate the area of a standard bathroom. To do this, multiply the perimeter by the height: 7.2 * 2 = 14.4 square meters. m;
- Knowing the parameters of the doorway (1.6 sq. m), determine the square footage of the walls: 14.4-1.6 = 12.8 sq. m. m.
Now you know how to calculate the area of the bathtub and find out how many tiles will be needed to tile the bathroom.
Parameters of bathrooms in Khrushchev buildings
The standard dimensions of a bathroom in Khrushchev-era buildings cannot please you, since in a room with parameters of 1.9 by 1.7 sq.m. Only a washbasin with a font can fit. This is the minimum bathroom area.
For your information: What size should a bathroom be in order to accommodate at least a washbasin, shower, toilet and washing machine? As a rule, the size of standard bathrooms does not exceed 3-4 square meters. meters. But, as practice shows, this space is enough to accommodate the necessary equipment.
It is impossible to determine the ideal size of a bathroom, since everything depends on the layout and dimensions of the plumbing that will be installed in it. With proper design of the room, even 2.5 sq.m. can be arranged tastefully. Therefore, the standard dimensions of bathrooms do not play a decisive role in the functionality of the room.
How much does it cost to rebuild a Khrushchev building?
However, there are projects in which the partition between the bathroom and the toilet is made of flat asbestos slate. Modern construction companies no longer use slate as a material for residential premises, therefore, if there is a question about major repairs of such a brezhnevka, it is better to either remove the wall altogether or replace it with plasterboard. Slate is not very healthy, especially in a warm and humid bathroom.
The price of refurbishment of a Brezhnev bathroom according to more or less modern standards will be at least 40 thousand rubles if you resort to the services of repair companies. If you do the conversion of a Brezhnevka with your own hands, then depending on the materials chosen, you can invest up to 22 thousand rubles.
The size of the bathroom is on the 9th floor. Online magazine about renovation and design
Home > Bathroom > Standard sizes of bathrooms in a panel house: variations and list of basic repairs
Standard sizes of bathrooms in a panel house: variations and list of basic repairs
As is known, in mass-produced houses of the Soviet period, sanitary cabins were pre-fabricated at enterprises, and then, using a tower crane, they were installed directly on the construction site into the house being put into operation. Thus, in a panel house, as in Khrushchev-era buildings, the dimensions of the bathroom have standard indicators and are characterized by the same type of list of current repair work.
General standard dimensions of a bathroom in a panel house: main variations
As a rule, all standard bathroom sizes can be classified into two types:
• 1.5 x 1.35. Serial "Brezhnev" nine-story buildings, which differ only in the specific material from which the walls are made: flat slate or plaster.
The small area of the room does not imply a huge number of variations for routine repairs and provides a standard set of materials for its implementation. The estimated cost of repairing a room of this size will be 30-35 thousand rubles. (excluding design frills) and depends on the specific type of walls in your home
• 1.7 x 1.7. The P 44 series of houses is distinguished by a slightly more spacious area and height of the existing ceilings. The walls here were also made of reinforced gypsum or flat slate, and the estimated cost of current repairs will be 34-38 thousand rubles.
List of basic repairs
The generally accepted standard dimensions of a bathroom in a panel house require the following list of basic work according to a proven algorithm: • replacement of water pipes • general preparation of surfaces for subsequent laying of tiles • leveling the surface of the walls • installation of tiles on the surface of the floor and walls (the stock of tiles should be at least 10% depending on the installation area) • grouting tile joints • sealing the bathtub itself • installing a suspended ceiling system • installing a faucet and sink
Thus, based on the standard dimensions of the room and the basic list of works, a general estimate for renovating your bathroom can be drawn up, taking into account individual individual wishes .
Layout basics and site selection
As already mentioned, owners of private houses have the opportunity to independently plan how and where the room for taking water procedures will be located.
But it is worth considering that if the building has already been erected, then the bathroom must be placed in strictly designated areas.
Of course, first of all, you need to start from the number of floors of the house, but if you plan to make 2 rooms, then it is better to place them on top of each other. This will save money and will not require re-piping.
By the way, you can look at a photo of a bathroom in a private 2-story house for a better perception.
You also need to pay attention to the age of the building:
- If the building is from 15 to 30 years old, it is recommended to add a bathroom in the built-in garage.
- If the building exceeds the age mark of 30 years, we place it next to the kitchen, on the veranda or on the platform under the stairs (if it is a 2-story house).
Well, the best solution would be to make a bathroom in a private house, simply by adding a room to it.
Bathroom Layout Tips
If you are planning to renovate by adding a bathroom to a private home, you need to take care of the layout. Choose the quantity and appearance of plumbing fixtures and furniture that you are going to install. Private houses are most often built for large families, so it is necessary to decide on the number of bathrooms. If you have a two-story house, it is advisable to install them one below the other.
The walls in the bathroom are made of ceramic tiles
In the bathroom you can combine large ceramic tiles and mosaic
Before arranging your bathroom, check out these tips from interior design experts:
- when installing the sink, make sure that there is 20 centimeters of free space on the sides for comfortable use;
- in front of the toilet there is at least 60 centimeters of free space, on the sides - 40 cm;
- the sink is installed at a height of approximately 80 cm, the main factor remains the parameter of the people living in the house;
- a piece of free space measuring 70 centimeters is required at the sink;
- in front of the bathtub (shower stall) a distance of 70 centimeters is established.
These recommendations will help not only save space and make the room comfortable, but will also visually increase the space even in small houses. If you do not maintain distance, even in a large private house the bathroom will look small and uncomfortable.
You can combine completely different colors in the bathroom
A white bathroom with wood elements will be especially beautiful.
The wall decoration in the bathroom is made of chocolate-colored ceramic tiles
Toilet dimensions. How to choose the size of a toilet when designing a bathroom in a private house
. When purchasing an apartment, few people pay attention to its toilet area. But this room is one of the most frequently used in the apartment. I will tell you what the optimal size of the toilet should be for the convenience of your family.
Accepted standards for toilet and bathroom size
There are different types of apartments. Each apartment, depending on the type of layout, has its own bathroom dimensions.
There are standards for the minimum dimensions of bathrooms; these standards are determined by the “Sanitary Norms and Rules” (SNiP).
The smallest dimensions of separate bathrooms, equipped with a toilet and sink, are calculated in accordance with the method of opening the doors. Generally accepted door measurements: 75x210 cm with a width of about 60 cm. The minimum area of a room with a door opening outward is 0.9x1.15 m. For a bathroom with a door opening inward, larger sizes are needed, since it takes up additional space, the dimensions of this toilets must be at least 0.9 x 1.45 m.
Minimum dimensions of a standard bathroom
Standard - in a Khrushchev house it is mainly equipped with a sink, shower and toilet. The smallest area is 1.65 x 2 m, or 1.45 x 2.2 m. If the bathroom is separate, the area of the bathroom is 1.35 x 1.65 m. If the room is equipped with a tank - a bathtub, taking into account the location of plumbing, shower stalls, standards are 2.1x2.1 m, or 2.35x1.7 m (2.35x2.5 m).
When constructing residential premises, the standards for the dimensions of bathrooms must be taken into account in accordance with SNiP.
It is important not only the size of the toilet, but also its ability to withstand weight up to 500 kg
Typical dimensions in residential buildings
Let's look at the typical parameters of different bathrooms:
- In apartment buildings there are two types of restroom construction: regular and updated. The difference between them is that in the updated layout the area of the toilet allows you to accommodate a sink and washing machine. Accordingly, the area of a regular toilet is 1200*800 mm, 1500*800 mm and an updated one is 100*1500 mm. If the bathroom is combined, then the minimum space is 1650-2000 * 1200-2500 m.
- In houses built by Khrushchev, the combined buildings are 3.3 - 3.8 m2.
- The sizes of latrines in new panel type buildings are from 4 sq.m.
- Improved new buildings have bathroom areas of 5-6 square meters. m.
- If we are talking about individual construction, a private house, then there are no restrictions on the size of the bathroom.
Redevelopment should only be done with the help of specialists
How to choose the optimal bathroom size
The main thing in this matter is to find the middle and make your bathroom of optimal size. After all, in a room like this one there is a lot of plumbing and equipment necessary for everyday life. In order to rationally accommodate all this, without devoting most of the housing to the toilet, you need to take into account all the factors and features.
For everyone, the optimal size of a bathroom can be completely different, but the most important thing is to find a middle ground
First, you need to consider how much space you will need for the toilet, shower and bathtub.
It is also worth thinking about the availability of plumbing fixtures and taking into account their measurements
Considering these data, we can say that for a family of, say, 4 people, 8 square meters will be enough. meters of bathroom.
Average sizes of plumbing fixtures:
- toilet, generally 40 x 65 cm;
- the dimensions of an ordinary bath are 80 x 160 cm, with a height of 64 cm including the legs;
- corner bath 150 x 150 cm;
- average shower measurements are 80 x 80 cm, 90 x 90 cm, 100 x 100 cm;
- if you want a bidet, then you will have to allocate 40 x 60 cm;
- The width of the average washbasin is 50–60 cm.
Installation of sewerage in the house
Polypropylene pipes are perfect for indoor installation: they are light, durable and can withstand temperatures up to 95 °C without any deformation. The latter quality will come in very handy if a washing machine is connected to the same area, or if someone simply decides to pour boiling water into the toilet.
Plastic sewerage is assembled according to the Lego principle. Installation begins from the bottom point, inserting the next part into the socket of the previous one. First, sealant is applied to the end of the pipe or fitting. This is done not so much to prevent leaks (the O-rings do their job quite well), but to facilitate the process: with such a diameter, joining requires significant effort, and with lubrication the work will go faster. When installing sewer systems, try not to use bends with right angles - you can make a 90° turn with two 45° bends, which will reduce flow inhibition.
A long piece of pipe can be easily and quickly shortened with a hacksaw - this is another big plus. To secure the structure, use clamps with studs or clips (the latter look more presentable). Inspections must be installed at the bottom of the risers, as well as before each turn and at the sewer exit from the house. If necessary, you can connect a plastic pipe to an already laid cast iron pipe, sealing the connection with a special rubber cuff.
Advice: if there is a basement under the toilet or just a room in which aesthetics are not in the first place in the interior, then a horizontal section can be laid under its ceiling.
The advantages of this solution are obvious: firstly, there is no need to go around corners - the pipes will go through the shortest route, which will save time and materials; secondly, this way they will not take up space in the lower part of the premises.
Pressure sewer elements are connected to each other using welding or flanges. The diameter of the pipes varies from 20 to 40 mm and depends on the characteristics of the pump. Installation is possible not only from the outside, but also in a wall groove or under the floor.
