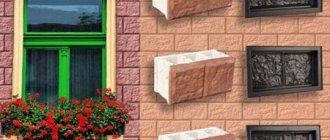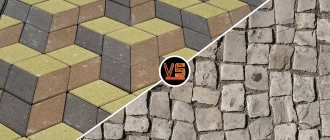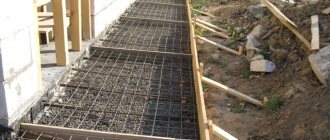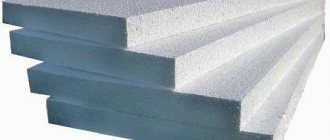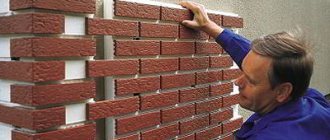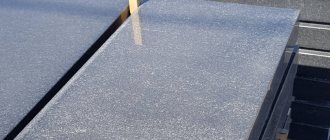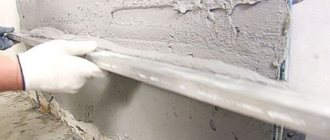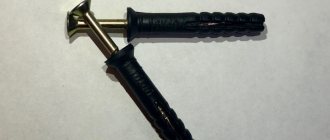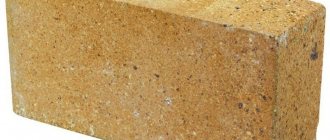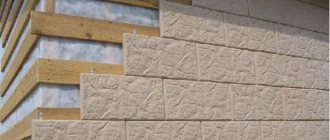One of the popular finishing materials is plinth tiles for the facade, which has some advantages over other types of finishing. Its popularity is due to many reasons. Firstly, you can forget about constantly repainting the walls. Secondly, external cladding can contain the destructive effects of weather conditions on the walls of a building. Thirdly, it is possible to significantly insulate wall surfaces. In addition, a house with such cladding looks very aesthetically pleasing.
Today, manufacturers offer a large selection of materials that differ in their technical qualities and operating methods. There are quite a lot of types of facing materials and thanks to each of them a building can look unique and beautiful.
The need to finish the base
Decorating the protruding plinth must be done before laying the façade cladding so that the upper fastening flange of the ebb lining can be hidden under the finishing. Plinth tiles are considered the most suitable option for this among other facing materials. It is also quite easy to install, which does not require much time. The building materials market offers various types of cladding. Before deciding on the material for your home, you need to consider some points, namely:
- the protruding base should be protected with a flashing to prevent moisture from entering;
- flexible tiles, which have the smallest thickness, can be covered with the upper part of the concrete;
- brickwork can maximize the size of a building;
- inside the frames on which panels, siding or corrugated sheets are fastened, insulating material is laid to reduce heat loss;
- the frame system is the easiest to repair and update during any period of construction.
Stages of preparation of the base
Whatever options or materials you choose for finishing the base, you need to start with preparation. As a good rule, it is advisable to first arrange drainage; without removing moisture from the building, both natural and artificial finishing of the base can quickly become unusable; this process is shown in detail with photos, videos and diagrams “HERE” .
Basement waterproofing
In this case, roll, coating and penetrating waterproofing can be used.
- A budget option for roll waterproofing is considered to be roofing material mounted on bitumen mastic. But it’s better to take weld-on rolls, for example, membranes from TechnoNIKOL. The monolith is primed, after which the membrane is heated with a burner and gradually rolled out over the foundation.
Rolled foundation waterproofing is reliable, but difficult to install
- There are a lot of coating compounds now; they are convenient because they are applied with a regular spatula. I recommend taking “Liquid Membrane 3 in 1” waterproofing or “Liquid Glassine” makes them. These are one-component compositions that do not require a primer or any preparation at all.
“Liquid Membrane 3 in 1” is a universal waterproofing material, while “Liquid Glassine” is more focused on wooden bases
- Penetrating waterproofing is also very convenient; the composition is applied to concrete or brick and clogs the internal pores of the material to a depth of 30 cm. At domestic construction sites, Penetron is considered the most popular brand.
Before exterior finishing of the base, the monolith is treated with penetrating waterproofing "Penetron"
Blind area
A blind area is a path around the perimeter of a house; it is needed to drain rain and melt water from the wall. To lay paving slabs at an angle, you need experience, but you can make a concrete blind area with your own hands.
- The blind area is made 300 mm wider than the roof extension.
- The soil is removed to a depth of 300 - 400 mm.
- The bottom of the trench is compacted and covered with rolled waterproofing.
- At 200 mm, the trench is filled up and compacted with a sand-gravel mixture.
For waterproofing, you can use regular roofing felt.
- It is better to insulate the blind area, so EPS sheets are laid next. To save money, you can take foam with a density of 30 units and higher.
- Another layer of waterproofing is covered.
- Wooden formwork is being installed.
- A reinforcement frame is laid inside.
- Concrete is poured into the formwork and leveled at an angle of 30 - 40 mm from the house.
The blind area is deliberately divided into sectors with wooden formwork in order to avoid cracks from seasonal soil deformations
Types of plinth tiles for facades
Manufacturers offer various types of basement cladding materials that will help you update your home and choose an option that suits your design and budget. We invite you to learn about the most popular of these materials.
Clinker
Clinker tiles are a fairly popular building material for plinth cladding. They come in the form of tiles or brickwork. The popularity of this material is due to its strength and durability. Clinker tolerates any weather conditions well, does not absorb moisture and perfectly waterproofs the building.
There are several types of material:
- hand molding;
- produced by machine pressing.
These materials practically do not differ from each other, but, nevertheless, they are distinguished by density. During the pressing process by the machine, the clinker is given an increased density, thereby improving the characteristics of the cladding, such as resistance to frost, strength, and long service life. When deciding to cover the base with clinker, you should give preference to the material that is made by machine.
Porcelain tiles
Unlike clinker tiles, porcelain stoneware is rarely used for exterior cladding of a house. When selecting ceramics, you should pay attention to its operating conditions, since in order to finish the base of a building, it is necessary that the material be sufficiently frost-resistant. On the packaging of the material you can find a designation in the form of a snowflake.
Ceramic tiles have some drawback in the form of instability to impacts. Also, such tiles cost a lot, but they are presented on the market in a wide variety of colors, shapes and textures.
Polymer sand, hyperpressed tiles
Polymer sand tiles are similar to natural stone. According to operating conditions, it is the same as clinker, very durable. A positive property of such tiles is their fairly easy installation, since such tiles can be easily repaired and installed on the base of the house not only thanks to the glue, but also due to self-tapping screws.
Hyperpressed tiles are another type of finishing for the facade of a house. According to its characteristic features, it, like polymer sand, is similar to clinker tiles. Its difference lies only in the least weight and greatest strength. The main component in the manufacture of this tile is bulk materials, which are combined by water and binders.
Flexible tiles
Flexible stone is an artificial material produced on the basis of resin. The advantage of flexible tiles is that they can be laid on a base of complex configuration. This building cladding is available in the form of tiles and rolls. When heated, the rolls can be folded in any way. Also, flexible stone can be used not only for facade decoration, but also for interior wall decoration. It is simply dismantled and cut into the necessary pieces.
Natural and artificial stone
Natural stone is an expensive, but very durable material, which will also last quite a long time. The advantages of natural stone are its high decorative properties and long service life. Also, natural stone is difficult to damage, as it is environmentally friendly. The disadvantages of this finish are the high cost of the stone, its heavy weight and difficulty in installation. The size of the plinth tile can be arbitrary. When laying the facade, it is worthwhile to correctly select each stone to each other. Stone finishing may sometimes not be compatible with the cladding of the entire house, so it is worth choosing it based on the existing design of the entire house.
The composition of artificial stone includes sand, cement and many other additions that improve the aesthetics of the building and operating conditions. You can choose this material with any shade and shape. But such a stone has a main drawback - it does not absorb moisture well. If artificial stone is laid without following the appropriate technology, it may collapse after severe frosts. In order to prevent the bassoon from freezing, it should be soaked in warm water before installation.
Artificial
Natural
Siding
If you have a small budget, basement siding is perfect for finishing your home. This material is very popular when finishing exterior facades. Siding for the plinth also has the largest selection of additional materials. In addition to the ebb and corners, manufacturers produce such types of material as: starting, finishing strips and clamps for discreetly fastening tiles.
Large-format tiles for the plinth and facade are perfect for cottages. It is also called fiber cement panels, in the production of which nanotechnology is used with the introduction of special capsules into the tiles that work like a sponge. They are able to absorb moisture and return it back. In this way, optimal moisture can be maintained in the finishing material, which is why it can withstand any weather changes quite steadfastly.
Base cladding options
The base is the part of the foundation from the ground zero point to the floor line of the first floor of the building or the beginning of the wall. In this case, we are interested in houses in which there is a continuous monolith from the ground to the walls.
Important! In houses on columnar and pile foundations, the gap between the soil and the building is first covered with a strong shield and only then is this shield lined with stone, tiles, etc.
| Base finishing options | |
| Polished stone It is possible to clad a house with marble or polished granite, but the price of these materials is exorbitant, plus an amateur cannot do such work on his own. | |
| Sandstone Finishing the base with flagstone, sandstone or plaster is considered the golden mean when facing a private house. (In essence, these are 3 names for the same cladding) For an amateur on a limited budget, this is a great way to decorate a base with natural stone, plus the cladding technology is simple, but more on that later. | |
| Fake diamond In essence, these are the same tiles, only decorated to look like natural stone. There are 2 directions of artificial stone: 1. Polymer-acrylic stone is a lightweight and affordable material, but in this niche there are many fakes that fade in the sun. 2. Pressed stone - here 80% of dust or crumbs of natural mineral and 20% of a polymer binder are taken, after pressing, a material similar to natural is obtained. | |
| Brick To finish the base with brick, it is advisable to take a solid facing brick with good firing. The material is of high quality, but heavy; support for it is laid at the stage of constructing the foundation.
| |
| Tile The tiles for finishing the plinth are perfect. Typically, the above-mentioned clinker tiles are used for these purposes. The finishing of the base with porcelain stoneware, especially marbled, looks good. A practical solution would be the option with thermal panels, as in the photo on the left, where clinker is already glued onto the extruded polystyrene foam (EPS), you only need to fix the panels to the foundation and immediately get finishing and insulation of the base. | |
| Decorative plaster Cladding with decorative plaster looks interesting, but such compositions are expensive, and most importantly, not every amateur can plaster a wall evenly. | |
| Siding Finishing the base with siding panels is now very popular. There are plastic, cement and metal panels. Installation is carried out using the “ventilated facade” technology and you immediately receive insulation and cladding.
| |
The nuances of laying tiles for the plinth
The main problem with tiling the basement of a building is the large size of the horizontal row. Even for experienced specialists it is quite difficult to lay the plinth row evenly. It is because of this that it is worth paying attention to the initial row. It is laid along the established line. It is worth attaching a long level rail to the base, which is used as a base for the first row. When tiling the top part, the lath should be removed and the remaining tiles laid.
It is also worth paying attention to such nuances as:
- selection of glue that ensures installation and durability of the finish. Regular tile adhesive will not work in this case - you need the most durable adhesive that is resistant to moisture and frost. It is also possible to use waterproofing mixtures when laying slabs;
- reinforcing mesh is also necessary for the integrity of the cladding material. Even if one tile is poorly attached, this mesh will hold it. In addition, it provides excellent adhesion of tiles to the building;
- low tide - helps prevent rain and water from entering the base. The tile will not crack during frosts and will be resistant to humidity. Basically, ebb is used when installing materials such as artificial stone.
Types of adhesive for laying tiles on a plinth
Metal reinforcing mesh
Steel casting with polymer opening
If you follow all the nuances of laying the tiles for the plinth, they will retain their aesthetic appearance for a long time and decorate the facade of the house.
Using a plinth, you can decorate a house using various methods based on your budget, the building materials, the architectural style of the building, and the wishes of the owner of the house. It is recommended to focus on the weight of the tiles, their thickness or cost.
House foundation cladding technology
Stage 1 – Preparing the base
Scheme of types of stone masonry.
At this stage, the uneven surfaces of the foundation are leveled using plaster, and only then slabs of extruded polystyrene foam are attached to its surface using special dowels.
Then a special acrylic quartz primer for exterior use “Betoquartzkontakt” is applied to the surface of the slabs. At the same time, we recommend purchasing this primer from a quality manufacturer, since you can often find fakes in the markets.
The preparatory work is completed by fastening and installing a special steel mesh.
Stage 2 – Covering the foundation with stone
To understand how difficult it is to cover the foundation of a house with torn stone, try to assemble a mosaic of at least 2 sq.m. This can be done to show the customer what the final version will be. This may take about two hours and 10 sq.m. shoveled stone. The master puts together a mosaic, first selecting and processing the material with special care in order, on the one hand, to mechanically process the stone as little as possible, and on the other hand, to maintain the natural harmony of the mosaic canvas as a whole.
When laying the stone on glue is completed, the surface of the foundation becomes very beautiful. This means that you succeeded in laying the foundation correctly.
At the end of this stage of work, we wash the lined surface of the foundation with a small Karcher sink. You can also cover the foundation of the house with tiles.
Stage 3 – Varnishing and grouting
At the final stage of the work, the craftsmen grout the joints with a cement-sand mixture.
Then wash the facing surface again, let it dry, and then apply a special varnish in several layers.
In fact, whether to varnish or not is a personal matter for the owner. But it is necessary to take into account that varnish not only makes the color of the stone more saturated, but also protects it from mechanical damage and adverse natural influences.
So, carrying out facade finishing work is a process that everyone can do. You can lay the foundation of a house with different materials. Believe me, it’s not much easier to do this with tiles, but you will agree that stone looks more beautiful.
Laying features
To lay tiles using a dry method (if the material allows it), preliminary installation of a sheathing or subsystem is required. It is a system of strips located at such a distance from each other to provide the possibility of attaching tiles .
The material used for the subsystem is wooden blocks, guides for installing drywall, or, less commonly, specialized subsystems produced for certain types of cladding. The dry method is successfully combined with external wall insulation, as it does not interfere with the proper functioning of the insulation and promotes the removal of steam from wall materials .
At the same time, before installing the cladding, it is necessary to install a sealed, one-way waterproof membrane that prevents the insulation from getting wet, but facilitates the removal of steam from it.
Wet installation has much in common with conventional tile installation. The presence of corner elements makes it easier to design corners, window or door openings, and protruding architectural elements.
The tiles are installed using an appropriate adhesive designed for outdoor use and able to withstand temperature changes and moisture . Installation is carried out according to the usual method - a horizontal support bar is installed from below, on which the bottom row of material rests.
To ensure equal distances between tiles, plastic crosses of a certain size are used.
Seamless installation is not recommended, since water gets into the cracks between the tiles, which, when frozen, can destroy or tear the tiles from the base . The joints are grouted with the same glue on which the cladding is installed or with a special compound that has a contrasting color, creating an additional decorative effect.
Which tile is better to choose?
Selecting a base cladding is a complex task that requires certain knowledge in the field of materials science and taking into account specific operating conditions. If possible, it is better to entrust this procedure to professionals who can correctly assess the properties of a particular type of material . However, making your own choice is also possible if you have some idea about the best tiles.
Experts unanimously recommend using clinker types of material for cladding the base. Their capabilities, both decoratively and operationally, fully meet the requirements for base coverings.
Strength and abrasion resistance contribute to high durability - in some cases, 100-year operation of the coating has been noted without affecting the properties of the clinker tiles . The material does not get wet, resists shock or other mechanical loads, and easily tolerates temperature changes. If necessary, you can replace one or more tiles without destroying the entire surface.
Advantages
Foundation tiles have a number of advantages that explain its popularity:
- Durability. In order for the coating to last for several decades, you need to follow the installation rules and use a suitable adhesive.
- Strength. The surface can withstand even strong mechanical stress. Due to the nature of the installation, it is impossible to damage the entire coating at once - it consists of elements that can be replaced.
- Easy to care for. There is no need for additional treatment to protect the surface; dirt can be easily removed with water and a brush.
- Decorative component. There are various modifications that provide individuality and attractive appearance.
Any clinker manufacturer gives a guarantee for their products of 50 years, which indicates the highest quality of the material.
On a note! Finishing the base with clinker tiles is not the easiest task, because they are laid on a specially prepared mortar. It is the characteristics of this composition that determine the reliability of the coating.
"Ragged" version
This material is used to create a surface that will have a decorative appearance close to natural. “Ragged stone” plinth tiles are a real find for connoisseurs of everything natural and unique.
The products are made on the basis of fine fractions of marble and acrylic, due to which the front part of the parts is textured. But to facilitate installation, the reverse side is absolutely flat.
The following advantages are highlighted:
- Aesthetics. The fragments exactly imitate natural stone, the coating is visually identical to the natural one.
- Fire resistance. The surface does not contribute to the spread of flame.
- Moisture resistance. The parts repel water, reducing the likelihood of water penetration.
- Environmentally friendly. The material is completely safe for health.
Such tiles for facing the foundation are used in combination with other facade products. The coating should be harmonious, with a smooth transition.
Polymer sand variety
Polymer sand tiles are one of the modern types of materials for finishing foundations. Polymer components, sand, dyes and modifiers are used in production.
It is the composition that explains the excellent properties of the product:
- Ability to withstand extremely low temperatures.
- Wear resistance. The coating can withstand a variety of influences and retains its quality and appearance even with prolonged exposure to sunlight.
- Light weight. This avoids complex preparation of the base.
