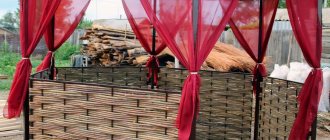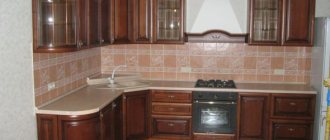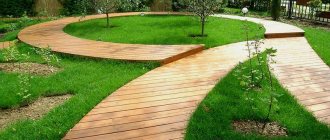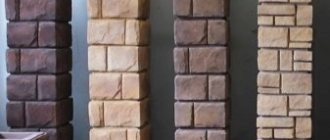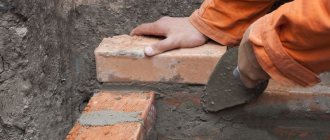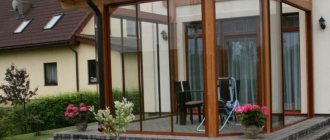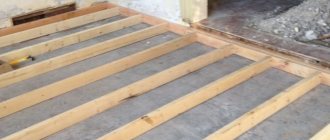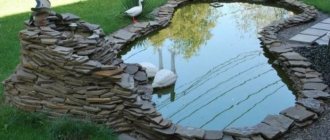Every owner of a plot of land outside the city from time to time has the idea of creating a cozy corner that will become a gathering place for family or friends. An open or semi-open gazebo is most suitable for this purpose. You can build a pond next to it. The construction of such a structure will provide the opportunity to relax in the fresh air in any weather. You can build a round gazebo with your own hands within a few days.
When choosing the geometry of a gazebo, many owners of suburban areas pay attention to round structures. They look as natural as possible, and the internal space is used most efficiently. You can build such a gazebo with your own hands. The main thing is to know the features of construction technology. You should also consider the advice of professionals.
Build a gazebo with your own hands
The popularity of round gazebos is explained by the many advantages of such structures. That is why the process of their construction is worth considering in more detail. Before starting work, you should get acquainted with the advantages and disadvantages of such gazebos, learn the intricacies of their construction and find out which materials are best to use.
In addition, it is worth considering the recommendations of professional builders. This will help you build a reliable gazebo in just a few days, without making serious mistakes.
Advantages and disadvantages
Like other country buildings, a round gazebo has some advantages and disadvantages. Some of its positive qualities include:
- High aesthetics, which is created by smooth contours. Such buildings correspond as closely as possible to the environment of the summer cottage.
- Even with the small dimensions of the round gazebo, it will not create a feeling of bulkiness. Attention will not be focused on its size.
- If there are a lot of guests, the usable area of the gazebo will be used as efficiently as possible.
- The stability of cylindrical frames is much higher than rectangular or square ones.
- Round gazebos are less susceptible to snow and wind loads.
The negative properties of round gazebos include the complexity of construction and a large amount of waste during construction. A gazebo with a grill or barbecue in the center looks attractive.
Varieties
There are many options for round-shaped gazebos, and in order to make a choice, you need to start from financial capabilities, characteristics of the site and personal preferences. Some of the most popular ideas include the following:
Wooden and polycarbonate round gazebos are most often built in summer cottages, where people do not spend much time during the year, but brick (main) ones are worth building if frequent use in everyday life is envisaged. Metal gazebos and rotundas are beautiful, but very expensive.
Materials
From a fairly large number of materials suitable for the construction of a round structure are:
- Brick. Gazebos made from it look great on any site. Such buildings are usually made in large sizes. They can be partially open or capital. In the second case, you can relax in them even during winter frosts.
- Natural wood. Gazebos of this type are usually located in large areas with garden trees. They look especially impressive on the outskirts of the forest. Typically, such gazebos have one side that is tightly closed. It is located on the leeward side. Some summer residents choose a corner design.
- Metal. Such gazebos can be located almost anywhere. They will fit well into the design of a large garden or small courtyard. Typically, metal gazebos are made from rolled metal pipes. The structures are decorated with forged elements. The cost of metal is quite high, so such gazebos are not in great demand among summer residents.
Round gazebos are equipped with a roof, the frame of which consists of several beams (wooden or steel). Slate, ondulin, metal profiles, and tiles are often used as coatings. These types of gazebos are the most popular.
Variety of options
There are really a lot of ideas with a round shape. One classification stretched to as many as 7 points, each of which will have its own examples with photographs. It won’t be difficult to come up with an idea for your own construction.
All buildings vary greatly in price. Wood was and remains the cheapest material, while brick or stone buildings are noticeably more expensive. Aesthetics with complex shapes such as round are quite expensive.
Made of wood
The classic building material - wood, is the most popular and cheapest among all types and forms of gazebos (unless we are talking about debarked logs with a diameter of 300 mm).
Such buildings look very civilized, and besides, modern impregnations and antiseptics allow the wood to stand for decades without rotting. Therefore, you don’t have to worry about the reliability of such structures.
Due to the lightness of the material, the gazebo does not require a serious and capital foundation. In most cases, ordinary foundation blocks are sufficient.
Made of metal
I have seen quite a lot of both unique architectural solutions (made to order) and standard ones (ready for sale). All these gazebos are similar, but there is a huge difference in both aesthetic beauty and quality of metal.
The more massive the structure, the more expensive and better quality it is. Thick metal will last for decades if it is properly treated against corrosion and painted. Thin metal, especially profile pipes, can be seriously deformed during operation, especially if you plan to use it frequently.
The price is also affected by the presence of decorative forging and metal sheathing.
Any aesthetic aspects associated with metal require additional material and welder work, and therefore are expensive. But almost any metal building will look very beautiful, regardless of the project - I cannot say the same about wooden gazebos.
Made of brick
Some of the most expensive and capital buildings are brick. To lay out a round shape, you need to show some ingenuity and skill, since you cannot fasten a brick with a self-tapping screw.
Sometimes the structure is additionally reinforced with concrete lintels and metal reinforcement to withstand all the contours of the building.
Of course, such structures are expensive. In addition, owners often ask to install a stove complex, since it is somehow not civilized to cook meat nearby on a small grill.
Before deciding to build such a large gazebo, you need to allocate a site on your site.
In addition to the structure itself, it is necessary to take into account the landscape design around it, and indeed the free space in general. It makes no sense to erect such a building on a small plot.
Polycarbonate
Compared to previous photographs, polycarbonate will look simply ridiculous, but it will also cost tens or even hundreds of times less. Due to the flexibility of carbonate slabs, making a round shape at the roof or even walls will not be a serious problem.
Polycarbonate sheets must be laid out in honeycombs downwards, and not sideways - this will allow condensation to escape naturally.
It will not be possible to make a gazebo only from polycarbonate in any case, since you need a frame on which it will be attached. In most cases it is wood or metal.
You can build such structures with your own hands without any problems, and if you are interested in purchasing, then this is also not a problem - the price is quite reasonable even for high-quality slabs.
With grill (Finnish grill)
Due to its round shape, installing a barbecue inside the gazebo becomes difficult. Only Finnish grill houses, which have already been discussed in detail on our website, can boast of the ability to cook food in a round room.
The price for these buildings is relatively small - from 180 to 300 thousand rubles on average.
Thanks to its design with a smoke exhaust and a grill in the center, you can simultaneously relax and cook meat on an open fire right inside the house. Moreover, it is safe and without heavy smoke. If you are interested in this approach to the recreation area, then you can pay special attention to the option with a Finnish grill.
Wooden gazebos
Such designs are the most popular. They are in demand in suburban areas. Gazebos made of round timber (round logs) look especially attractive. Using this design as an example, you can consider how to make a round gazebo with your own hands.
The foundation construction work includes the following stages:
- First, the selected area must be cleared. First, remove the soil layer. The excavation depth is 10 cm.
- A regular circle is drawn on the prepared area.
- Along its perimeter, at equal distances from each other, 6 meter-deep holes are drilled for the foundation pillars. It is also necessary to make a hole in the center of the circle.
- Asbestos cement pillars are placed in each hole. The pipes must have a diameter of 150 mm. The length of the pipes is 120 cm. As a result of their installation, 20 cm will protrude above the ground surface.
- In the center it is worth installing a reinforcement rod with a diameter of 12 mm. Then the pipe is filled with concrete, which is mixed with gravel.
After pouring the base is completed, it is worth starting the construction of the lower part of the gazebo.
Walling
After the foundation of the building is completed, it is necessary to build the frame structure and walls. An excellent example of construction is a round model with a dome.
- It is necessary to install a couple of beams from beams (up to 8 pieces) with any cross-section. The design should look like a circle.
- After installing the frame structure, you will need to connect the beams. For this you can use both beams and boards. You can also use other materials for work, for example, wicker.
Bottom part
At the bottom of a round gazebo, a frame is usually created from 100x100 mm bars. For a standard gazebo, their number is 6. In order for the bars to be securely connected to each other, they need to be cut into half a tree.
Where the bars will connect, a hole with a diameter of 12 mm is drilled. It is designed for the reinforcing bar that protrudes from each concrete support. After this, to create the lower part of the gazebo, perform the following steps:
- Each column is covered with mastic to ensure waterproofing. To prevent concrete from coming into contact with wood, roofing felt is laid on the pillars.
- Place each base beam on support pillars. In this case, the reinforcing rods must be threaded into the holes at the ends of the wooden elements. After this, the parts of the lower part of the gazebo are connected with self-tapping screws.
- If necessary, it is worth laying floor joists. The boards will rest on them.
- A plank floor with boards 40 mm thick is laid on the finished base.
- If desired, the floor can be covered with linoleum. This will increase the service life of the boards and give the gazebo a more aesthetic appearance.
Advice! When planning to lay linoleum, it is better to leave a small gap between the boards. This will ensure the floor is ventilated and will also prevent moisture from appearing.
Stages of work execution
Construction process
In order to make a hexagonal gazebo, you need to decide on the choice of material. In this case, spruce or pine is suitable, since in terms of its properties this material is quite durable and relatively inexpensive.
- Before starting work, it is necessary to draw up drawings showing the dimensions. For example, the height of the structure can be 2.6 m.
- When you decide on the dimensions of the future structure, you should use a circular saw to cut boards and beams of the required dimensions and plan them using an electric planer.
- Then you need to mark the site for construction. To get a hexagon of the correct shape, you need to draw a circle of a given diameter using two wooden pegs and a rope. It is necessary to draw six lines on the circle equal to the diameter of the circle and apply notches at the intersections of the lines.
- In the places marked with notches, holes are dug for the foundation about 50 cm deep. A layer of sand about 10 cm thick is poured onto the bottom and compacted. As a support under the support pillars, you can lay 30x30 cm paving slabs in the hole and lightly tamp them down. After installing the support beams, the pits can be filled with sand, followed by compaction and watering.
Concrete block 40×20×20 for foundation
You can also use concrete blocks as a base for the gazebo.
- In order to give strength and stability to a wooden structure, one reinforcing rod 1–1.5 m long must be driven into the corners of the markings in dug holes with compacted backfill. The diameter of the reinforcement can be from 10 mm, but in this case it is difficult to drive it in, so how it will vibrate. To do this, you can put a piece of pipe on the reinforcement and drive the rod into it. The pipe must be removed, and then holes must be drilled in the concrete blocks and placed on the reinforcement.
- It is necessary to lay a layer of waterproofing on concrete pillars - this can be two layers of simple roofing material. Then, using an electric drill, they drill holes in each wooden beam and put them on the reinforcement like a well, and cut them off at the intersection of the beams. For strength and alignment, cutouts are made in advance for the “half-beam” connection. Then the beams are assembled and secured with nails. For supports, beams with a cross section of 100×100 cm are suitable.
- The next step is the construction of the base. If the gazebo is large, then in the middle you need to make a support pillar that will serve as a support, and then lay the logs, having previously treated them with protective impregnation from the destructive effects of moisture. Tongue-and-groove wooden boards, moisture-resistant plywood, as well as moisture-resistant chipboard and OSB boards are widely used as flooring.
- After fixing the flooring, you can install the support posts, having previously drilled holes for the reinforcement, and then put the beams on it. Using a plumb line, you need to check how vertically these pillars are installed, and then fix them in this position with temporary jumpers.
Installation of rafters
- The crown is made according to the same principle as the lower ring of the frame. It is laid on the beams and secured with self-tapping screws.
- The final stage of construction is the installation of the roof. This happens as follows - the tops of the vertical posts are connected with bars, using a hacksaw to align them with the end part at an angle of 60 degrees, and then secured with self-tapping screws. When the frame is completely ready, the gazebo is covered with roofing material. For convenience, it is better to construct the roof on the ground, and then the finished structure should be installed on the upper ring of the structure. If the roof is assembled at the top, two boards are attached to the upper ring, a support post is installed on them, and then guide bars are placed on it and secured. The finished sheathing is sheathed with sheet material or slats. Metal tiles, corrugated sheets or other materials are used for the roof.
Fencing and finishing of the gazebo
- The gazebo must be fenced around the entire perimeter with railings 0.9 m high. The railings are made from ordinary boards, and with the help of a special template they can be given an unusual shape.
- Vertical beams can be covered with clapboard or decorative lattice made from wooden slats.
- To protect a wooden structure from rotting and give it a beautiful appearance, you must definitely varnish or paint it - the choice is yours.
You can equip a path for convenience and make a small porch, fill the internal space with floor and wall flowerpots with fresh flowers, and decorate the outside walls with evergreen climbing plants.
Wooden frame
The basis of the frame of a round wooden gazebo is vertical support beams. Walls are subsequently attached to them. The roof also rests on them. Such elements are selected from beams with a cross section of 100x100 mm. Round logs of approximately equal diameter are suitable for this task.
Frame execution process:
- The beams are cut into 2.1 m sections. One of the posts should be 2.8 m long. It will be placed in the center.
- Use a grinder and a plane to chamfer the corners, and then process the surface of the beams until they are perfectly smooth.
- Drill the bottom end of each support 10 cm. The diameter of the hole should be 12 mm.
- After this, it is necessary to install supports on the corners of the lower beams. Then the pillars are attached to the base using metal corners.
- Using a level, give the pillars a strictly vertical position, securing them with braces.
- At the bottom of the pillars, make a strapping of 50x100 mm boards.
Advice! To prevent fungus or rot from appearing on the wooden elements of the gazebo, they should be treated with an antiseptic.
Construction
After preparing all the building materials and tools, you can begin building a round gazebo.
Approximate view of the foundation
Foundation
Construction usually begins with laying the foundation of the gazebo. Of course, the foundation has exactly the same shape as the room itself.
- The territory must be marked with a rope in accordance with the selected dimensions. To do this, you need to drive a peg into the center of the site and attach a rope to it. After this, you should draw the rope to one side based on the size, for example, when building 4x4 meters, you need to pull the rope to the side by 2.5 m.
- After the manipulations have been done, you need to attach something sharp to the other end of the rope and, thanks to this, outline the area around, according to the principle of a compass.
- A round gazebo does not require the creation of a particularly complex foundation. For these purposes, you can use concrete, boulders or stones at the personal choice of the owner.
- After laying, you need to make formwork from stone, boards or any other materials.
After laying the foundation, it is necessary to make the floor of the building. For these purposes, boards from any wood you like are used.
Gazebo frame
Walls
After the foundation of the building is done, it is necessary to build the frame and walls. The best example of construction is a round gazebo with a dome.
- You need to install several main beams made from beams (up to 8 pieces) of any convenient cross-section. The design should be some kind of circle.
- After installing the frame, you need to fasten the beams together in any convenient way. For these purposes, you can use both beams and boards. In some cases, you can use unusual materials like wicker.
After completing the installation of the walls, you can begin installing the last and main element of the round gazebo - the roof.
Blue gazebo walls
Roof
The roof of the gazebo is made of the same materials as other elements of the building. The main note here is the absence of sharp corners.
- First you need to make a roof frame from beams that form a dome.
- Next, you need to lay the boards in such a way that the number of corners is reduced to a minimum.
- After installation is complete, you need to decorate the roof in any way you like.
Roof
The roof for a round gazebo is a cone. Its frame consists of wooden rafters, which rest on the elements of the upper frame, as well as a pillar placed in the center. The construction of the roof is carried out according to the following algorithm:
- Rafters are made from boards with a section of 50x100 mm. Their number should be equal to the number of external supports.
- In order for them to be securely connected to the central support, they need to be cut off at the top.
- As soon as the rafters are secured, the sheathing is mounted on them.
- Roofing material is laid on top of the sheathing.
Advice! To drain rainwater much better, the rafters should be made so long that they extend 400 cm beyond the top frame.
When constructing a roof, you should be especially careful. During installation of rafters, the angles and dimensions of the elements should be verified. If they do not match, the roof may become skewed. It is also worth calculating the load on the roof. If the rafters or sheathing are too flimsy, snow can damage the roof.
Walls
Before installing the walls, it is necessary to nail the window sills to the vertical supports. They can be located at a level of 80 cm. Usually the walls of a round gazebo are covered with clapboard or ordinary boards.
When installing walls at the full height of the gazebo, it is better to pay attention to lattice structures. This solution is optimal in terms of wind loads and room illumination. The semicircular gazebo looks very attractive.

