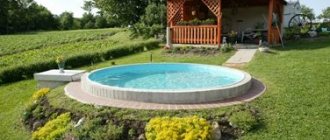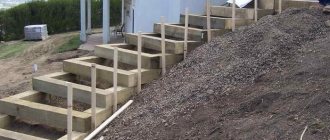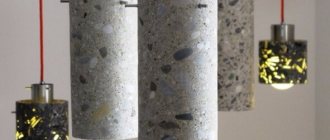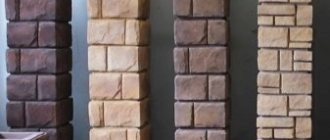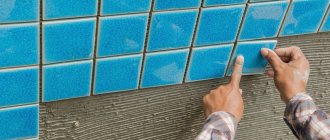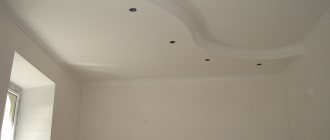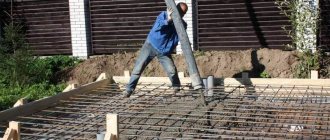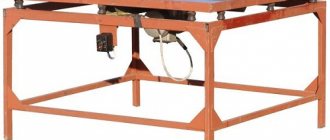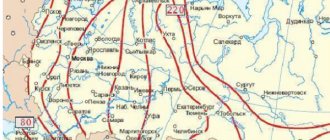Types of formwork for walls
There are several types of formwork, each of which has its own scope of application in construction.
• The small panel blank is multifunctional and can be used to create different structural forms. More often this option is chosen for the construction of small structures.
• The large-panel type is a structure made of sheets of large parameters (the size of one element corresponds to the surface being concreted). It is distinguished by its strength and ability to withstand any load without reinforcing the frame with rigid parts. Such products have found application in the formation of walls and ceilings. Often used for surfaces with a variable section in plan.
• Block forms are produced in the form of closed three-dimensional elements. In terms of functionality, they are detachable and rigid. Such structures have found application in the formation of walls of small buildings, columns, and elevator shafts.
Installation instructions for formwork
Above are general instructions for installing formwork of any type. But when assembling forms for foundations, walls and ceilings, there are special nuances that you definitely need to know about.
Foundation
When installing formwork for strip foundations, panels made of boards or plywood are often used. It is these elements that bear the main load exerted by the concrete solution.
The strength and service life of the entire building depends on how correctly the formwork for the foundation is assembled, since the foundation is its basis. Before starting the construction of the foundation, it is necessary to carry out a number of preparatory measures.
At the initial stage, it is necessary to familiarize yourself with the requirements of the project, in addition, it is necessary to take into account the climate. It is advisable to carry out work at positive temperatures, that is, in late spring or summer, when frosts are unlikely.
If you plan to build the most common version of formwork from boards, then the procedure should be as follows:
- On the prepared site, the corners of the foundation to be poured are marked. The remaining elements will be attached to these bars;
- the distance between the bars is measured and, depending on the results obtained, boards are assembled from the boards;
- they knock together the shields using bars, which should remain on the outside of the forms;
- shields are made in duplicate, since these elements are installed opposite each other;
- The shields are sealed, in addition, their internal surface is treated, it should be as smooth as possible;
- the shields are installed between the corner bars, securely fastening the elements to each other. From the outside they are strengthened by installing slopes. The spacing of these elements depends on the thickness of the foundation and ranges from 0.5 to 1 meter. Inside, the boards are fastened by installing ties.
- The inside of the assembled formwork forms is lined with thick polyethylene film or roofing felt, and the waterproofing material is secured with self-tapping screws. This will help prevent the solution from leaking out through the cracks. It is recommended to pour crushed stone or sand at the bottom of the molds so that the liquid from the solution does not absorb into the soil too quickly;
- Before pouring the solution, you must once again check the horizontal and vertical positions of the installed elements.
We invite you to familiarize yourself with Insulation of stove pipes: non-flammable materials for thermal insulation of stove pipes and floors
When assembling formwork for erecting walls, the installation technology differs little from the technology for assembling foundation forms. Two types of wall formwork are used:
- small-panel - assembled from relatively small panels of laminated plywood or plastic. This equipment is suitable for the construction of small objects, for example, low-rise buildings;
- large-panel – characterized by the presence of large-area shields. Used for the construction of large objects, for example, multi-storey buildings.
The distance between the panels depends on the thickness of the walls. When assembling forms, you should take into account the need to leave openings for windows and doors. The panels are dismantled after the concrete solution has completely hardened.
Floors
When installing floor formwork, horizontal forms are assembled at height. The installation option depends on the planned ceiling height. Most often, structures on telescopic racks are used; they can be used if the ceiling height does not exceed 4.5 meters.
Tripods are mounted at the bottom of the racks for stability, and universal forks are attached to the top. These forks are used to secure the support beams, on top of which the cross beams are laid.
The horizontal part of the form, the deck, is laid on top of the beams. And along its perimeter, vertical sides are installed, their height depends on the design thickness of the floors.
Fixed
Installation of permanent formwork is simpler than assembling adjustable forms. To assemble permanent formwork, special blocks of foamed polystyrene are produced. Other material options are used much less frequently - reinforced concrete, wood concrete, metal.
Expanded polystyrene blocks are installed on a pre-prepared base. If this is wall formwork, then they are placed on a ready-made foundation, covered with a layer of waterproofing. The blocks are placed on top of reinforcement bars protruding from the foundation. The lateral connection of adjacent blocks occurs due to the fastenings available on them.
So, installation work on formwork assembly is an extremely important stage in the construction of a building. Not only the appearance of the cast structure, but also its strength characteristics directly depends on the quality of the work performed. Therefore, installation must be carried out with special attention and all technological requirements must be carefully followed.
Wall formwork design
The structural part of the formwork may differ, which is explained by the types of workpieces and manufacturers. However, this does not affect the principle of operation. The basic design elements are the same in almost all models. The basic package contains:
• boards (linear/corner);
• fasteners (nuts, screws);
• locking elements;
• struts;
• scaffold brackets.
Sometimes the basic kit is supplemented with auxiliary parts that adapt the selected design to the features of the structure.
DIY installation
Installation of formwork forms is an important stage in the construction of any monolithic structure. The nuances of installation depend on the type of object being built, but there are general recommendations. Work begins with preparing the work site and marking.
If small panel kits are used, the size and weight of which allow the work to be done manually, then installation is carried out by workers. When using large and heavy shields, work is carried out using load-lifting cranes.
We suggest you familiarize yourself with How to install a box under a socket or switch
As a rule, the installation of elements starts from the corner. The shields are installed first along the internal and then along the external contour. From the outside, fastening is carried out by installing stops; from the inside, special couplers are mounted. Dismantling work begins only after the cast concrete has gained sufficient strength. Dismantling work is carried out in reverse order.
So, the construction of formwork for monolithic construction is an integral part of the work. But dismantling work is only necessary if an adjustable type of equipment is used. Stationary forms remain in the building structure for the entire service life. The choice of formwork equipment option depends on the type of structure being erected and operating conditions.
Prefabricated formwork for creating monolithic reinforced concrete structures consists of panels or blocks connected by fasteners and reinforced with supports. The nuances of assembly depend on the type of formwork and the material of its manufacture.
But there are also general installation rules. Therefore, it is worth getting acquainted with the peculiarities of the work. When performing installation work, the following rules must be observed:
- Before starting installation, it is important to thoroughly clean the construction site; it is necessary to remove debris, snow, ice, etc.;
- Leveling the site is carried out by cutting the soil. Adding soil is strictly prohibited;
- elements are installed starting from the corner. Corner elements are a kind of beacons along which the main structure is aligned;
- when installing elements, it is necessary to pay attention to the verticality and horizontality of the elements;
- before pouring the solution, you must ensure that the structure is tight; all joints must be sealed;
- Before installation, the inside of the panels should be coated with a special compound that will prevent the concrete mixture from sticking to the formwork.
Material for wall formwork
Different materials are used to make formwork:
• tree;
• plastic;
• metal;
• polymers.
Wooden structures are more often used in private construction. They are easy to make yourself, which will additionally save money. Among the positive characteristics: light weight, environmental friendliness, ease of processing, strength. However, wood is susceptible to moisture, as a result of which the elements become deformed and rot.
How to make markings for future formwork
If you want to make a concrete staircase with your own hands, you will first have to decide the main question: how do you plan to fill the flight of stairs. You can do this in one go or fill each step separately. After that, we proceed directly to the markup. Compared to the foundation, the stairs near the porch of the house have the main advantage - markings can and should be done directly on the wall. The tools used for this are a regular marker and a bowstring. As a rule, even novice builders do not have any difficulties in applying an image to the wall, because it is not difficult to understand how the steps will be located. See what the formwork of a concrete staircase looks like using the example of one of the objects where the formwork was installed and a new base was poured.
Preparatory work and materials used
After marking the wall, you can proceed directly to installing the formwork of the concrete staircase, having first cleared the site and prepared the necessary tools and materials. To install the porch formwork we will need:
- edged boards 30-40 mm thick, timber 100x100 mm;
- moisture-resistant plywood with a thickness of at least 20 mm;
- steel reinforcement, the thickness of which is selected depending on the type of staircase and the expected load on the steps;
- tie rods, tie wire and other devices used for secure fastening.
To fasten wood products, a screwdriver, drill and self-tapping screws are traditionally used; our case is no exception. You will also need a hacksaw, a level and a plumb line, and other tools from a carpenter’s kit. Let's start installing the formwork.
The choice of optimal material should be made based on:
- number of storeys of the building;
- the structure to be filled;
- budget possibilities (the choice of formwork material and its type – removable or fixed) depends on this;
- ease of working with selected formwork elements;
- the possibility or impossibility of using lifting equipment to install formwork;
- climatic conditions.
By comparing all these factors, it will not be difficult to choose the most suitable material and type of formwork.
