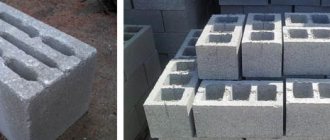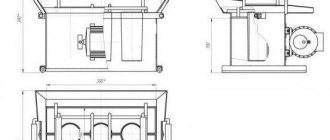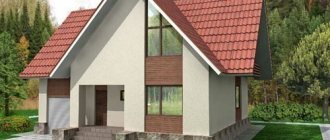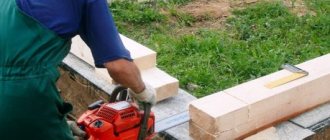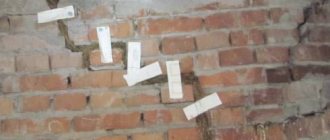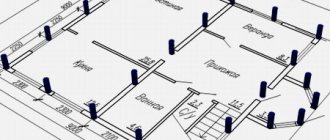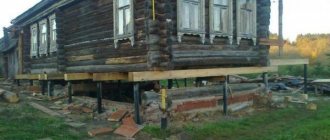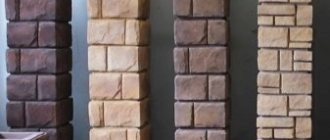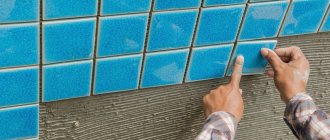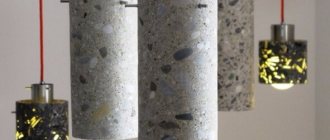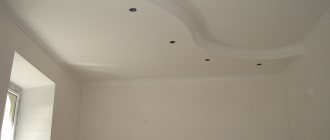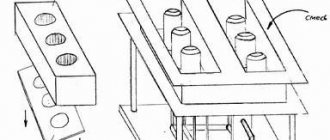Buildings made of slag concrete are in high demand today and have not lost popularity for many years. You will ask why? The constantly growing demand can be explained simply: this material is inexpensive, frost-resistant, durable, and does not provoke the formation of fungus and mold. So, are you looking for deals that are profitable in every sense of the word? Our company knows what to offer you! Call!
Laying cinder blocks - the work of installing cinder concrete requires a competent and responsible approach, because the service life of the future home depends on the experience and knowledge of the master. Order professional services from our company and enjoy the comfort of your new home. We will help you purchase materials from the best manufacturers, tell you where you can save money, and do the work carefully, smoothly, efficiently and quickly.
Laying cinder block price for work
Slag concrete is an inexpensive building material, and accordingly, slag concrete laying services will cost you little. An experienced team will build cinder block walls in the shortest possible time, and even with a small allocated budget, a brand new and beautiful house will appear on your site.
Call! 8 (917) 411-52-96
One-story cinder block house
Slag concrete is an artificial wall stone that is produced by combining blast furnace slag, expanded clay, sand, sawdust, brick shavings or crushed stone. Despite the variety of materials in its composition, cinder block has really managed to prove itself well and become a competitor in the construction market among its other peers. We will build a house on one or two floors and create all the conditions for a comfortable stay.
Add a house extension from cinder blocks - if you have had your own property made from this raw material for a long time, we will build an extension at a time convenient for you. The builders of our company quickly solve the task left behind in strict accordance with your wishes and leave only pleasant impressions after they leave. New techniques and compliance with all the rules will allow you to create an extension and make it one with the finished house.
How many cinder blocks are needed for a house? Call our company, tell us what size your dream house will be built, the complexity of the work process, where the construction site is located, and we will tell you the approximate cost. We always offer our customers only favorable prices and high quality. So find out the details right now!
How much does cinder block laying cost? Depending on the thickness of the walls, the volume of work, and the urgency of your application, prices vary, but are always available to the customer. A team of experienced employees will build an inexpensive foundation for this building. Remember, only competent specialists are able to build a house that will delight you for a long time with its convenience, silence, and warmth. Order work and learn more about the benefits of building a house from this raw material.
Price list for masonry work in Ufa
| Type of work | Unit change | Price, rub. ) |
| Waterproofing of walls and foundations in two layers (roofing felt, waterproofing, bitumen, etc.) | M2 | 200 |
| Laying brick walls with reinforcement | M3 | 2200 |
| Laying walls from aerated concrete blocks with reinforcement | M3 | 2000 |
| Laying facing bricks | M2 | 1500 |
| Laying facing bricks on pillars (rectangular) | M.p | 3000 |
| Laying partitions of ½ brick up to 3 m high. | M2 | 700 |
| Laying partitions from aerated concrete blocks up to 3 m high. | M2 | 600 |
House with an attic made of cinder blocks
By contacting our organization, you get an excellent opportunity to cooperate with a proven, positively recommended and responsible company that will meet construction deadlines, work with projects of any complexity, know all construction standards and competently calculate everything down to every detail.
A house made of cinder block and brick; we build houses either completely from cinder block or combine buildings, diluting them with brick, expanded clay block and other materials. If you have a project ready, show it to us and we will determine the cost of future work and delivery time. Many people mistakenly believe that construction does not require special knowledge. In fact, the key to successful completion of construction is many years of practice, knowledge and knowledge of little things developed over the years. Remember this, call and leave a request!
The walls of the house are made of cinder block, we work to satisfy the requests of our customers, and therefore our cinder block houses, garages and bathhouses are one of the best. Order the implementation of projects from our employees, and you will be provided with an individual approach, clear and competent execution of the work and a perfect result.
How many cinder blocks do you need for a house? Our consultant will answer this and other questions after you call our company. We will calculate the amount of material, the completion date and build you a warm and reliable cottage for the whole family at an affordable price. Cinder concrete materials are inexpensive, so you can save a lot on your foundation. Cooperate with us and make profitable deals!
Turnkey cinder block houses
We work using all the necessary equipment and tools, so our masonry is smooth and beautiful. In order to protect the future structure from cracks, we reinforce cinder blocks in every fourth row and make the future structure even stronger. By ordering this service from our company, you save yourself from the fuss regarding the delivery and purchase of materials and other actions. Our company will do everything for you!
Insulation of a cinder block house, if you think that it is not enough for you to simply build a house and you would like us to insulate it - you are always welcome! Experienced specialists know how to carry out this stage correctly and professionally at an affordable cost and meet all your requirements. We use different sized blocks depending on what needs to be built. Contact us!
Construction of a cinder block house, if you have not decided what your future home should be like, we will organize a meeting with the designer of our company. He will draw up a unique plan, which will clearly reflect the parameters and features of the structure, and will also create a virtual model of the house.
Construction from cinder blocks - despite the fact that this material is already outdated, it continues to be in demand due to its significant characteristic advantages. A cinder block house is light, quick to build, warm and inexpensive. Looking for a budget option? Slag concrete is the ideal solution to the problem.
Construction of a garage from cinder blocks, only the optimal, competent and professional approach of the masters of our company will provide the customer with a quick result that is resistant to fire, bad weather, frost and sun. A strong garage in a short time is everyone’s dream, especially if such a structure is affordable. Call and order garage construction from our company!
Estimated prices for cinder block houses:
“Box” package (foundation - strip, walls - screening block, roof - metal tiles, windows, door) - 11,000-12,500 rubles/m2
Complete set “For fine finishing” (foundation - strip, walls - screening block, roof - metal tiles, windows, door, wiring, rough floors, putty) - 15,000-17,000 rubles/m2
Turnkey package (foundation - strip, walls - screening block, roof - metal tiles, windows, door, wiring, putty, finishing, electrical, appliances) - 20,000-23,000 rubles/m2
Our works
Two-story house made of cinder block, lined with brick. Total area - 100 sq.m. We conclude an agreement, payment in stages! Weekly report, guaranteed!
We will select a project to suit your budget. For any questions, call: +7 (917) 411-5296
Two-story house made of cinder block, lined with brick 140 m² Total area - 140 sq.m We conclude an agreement, payment in stages! Weekly report, guaranteed!
We will select a project to suit your budget. For any questions, call: +7 (917) 411-5296
One-story brick house Total area 100 m², dimensions 10x10.
We will select a project to suit your budget. For any questions, call: +7 (917) 411-5296
The price includes: • Sketch and working design of the house; • Organization of workers' accommodation; • Delivery and unloading of materials.
Foundation: • Bored piles, diameter: 0.32 m, depth 2 m; • Grillage (ribbon) 0.400×0.500; • Reinforcement 12 mm; • Concrete M-200-250 certified.
Floors • Prefabricated reinforced concrete floor slabs.
Wall kit • Internal walls are made of cinder block, thickness 400mm • Facade: facing ceramic brick, size 250*120*88. • Connection to the wall using flexible ties. • Internal partitions are made of aerated concrete block, 100 mm thick. • The internal load-bearing wall is made of aerated concrete block, thickness 300 mm. • Chimneys are made of solid, ceramic brick M-125.
Roof • Roof covering: Metal tiles; • Hemming of cornices: corrugated sheet
Sewerage • Installation of waste pipes with outlet to the basement, installation of a septic tank with supply of waste pipe to the house.
Warranty • 5 year warranty
Overview of layouts
1. House project 1 is a real one-story mansion 15x10 with a total area of 220 m2 with a high, spacious attic. A significant part of the first floor is occupied by a garage and service rooms; on the opposite side there is an exit to a large terrace. In the living room and kitchen located next to each other with an area of 23 m2, you can receive two dozen guests at once. For convenience, there is a bathroom.
Exiting to the second floor, we find ourselves in a spacious hall with a large observation window covering the entire wall. The floor design provides for two children's rooms of 12 m2 each and a bedroom of 22 m2. There are also 2 bathrooms and a study. The entrance to each room is in the central hall. 1 children's room and an office have adjacent balconies.
2. House project 2 - the best price option for a 10x10 house with an attic only above the residential part of the 1st floor, with a total area of 120 m2. The project provides for a garage of 20 m2, a small hall, 1 bathroom for the whole house, a living room of 22 m2 with a corner staircase, a stove and access to the terrace. The kitchen is quite small, only 12 m2. On the second floor there is a bathroom and 2 rather small bedrooms - 17 and 9 m2. This area is clearly not enough for a large family.
3. House project 3 is the best for a large family, but does not have a garage. This is a real 10x10 two-story house with an area of 180 m2, with many rooms in which family members can find privacy if necessary. On the ground floor there is a bathroom, a boiler room, a small kitchen, a separate room for free use, a spacious hallway of 11 m2, and a living room of 18 m2. The design of the 2nd floor includes 3 bedrooms of 12, 12 and 19 m2, and 2 spacious bathrooms. One of the bathrooms can only be accessed through the large bedroom.
Service life of residential buildings - standard periods, operation of pipes and wiring
The service life of a building is a certain period of time during which it is advisable, as well as economically profitable, to use any structure.
This period of time depends on many factors, such as the quality of materials used in construction, capital of the building and many others. The time frame can vary significantly from several years to decades.
Dear reader! Our articles talk about typical ways to resolve legal issues, but each case is unique.
If you want to find out how to solve your particular problem, please use the online consultant form on the right or call.
It's fast and free!
The service life of residential buildings classified as buildings of the following main types:
- Houses called Stalinist, which were built in the pre-war period, have a service life of about 130 years.
- Stalin-type houses built after 1945 are about 150 years old.
- Houses that were built en masse, called panel “Khrushchev” buildings, last a maximum of 50 years, however, the state is currently developing a program for the reconstruction of these buildings.
- Houses built of brick in the 60s, which are predominantly five-story, are 100 years old.
- Houses built in the 1970s, both panel and block - 100 years.
- Modern buildings that are panel and have a different number of floors – 100 years.
- Modern houses, which are luxury buildings, are built of brick - thanks to the technologies used in their construction, the service life of these buildings is about 150 years.
Standards depending on construction materials
Depending on the quality and type of materials used in the construction of buildings, their service life is calculated:
- Buildings made using frame technology, as well as those built in bulk, can last about 30 years with proper maintenance.
- Houses in the construction of which such materials as logs and timber were used can be used for about 50 years.
- Buildings, called panel buildings, equipped with reinforced concrete floors, are designed for a service life of about 80 years.
- Buildings made of brick, the so-called light category - 100 years.
- Houses whose walls are 2.5 bricks thick can be used for more than 120 years.
The most durable buildings are those whose walls are 3-3.5 bricks thick, built using stone and brick masonry.
House durability rating
Buildings of different types can be divided into the following categories according to their strength and expected service life:
- Particularly capital ones - their service life is more than 150 years, the buildings are built using materials such as stone and brick.
- Capital - the service life of these houses is equal to one century, the same materials are used in their construction as in the construction of capital ones, however, their walls are somewhat thinner.
- Ordinary - houses of mass construction, their walls are the average size accepted by the standards, can last about 120 years.
- Lightweight stone - houses in this category are built using lightweight, that is, hollow bricks, and have a service life of no more than 120 years.
- Wooden - with proper care and reconstruction, such houses can last for about a century.
Building types
Depending on the materials and technologies used in construction, houses have different categories and types.
The main ones include the following:
- Capital - buildings of this category are among the most durable due to the fact that during their construction the materials of the highest degree of strength are used, such as brick, concrete and stone; In addition to the materials, the long service life of these buildings is due to the fact that the walls of such houses exceed a thickness of 2.5 bricks.
- Particularly capital - especially capital buildings include those buildings whose walls are at least 3 bricks thick, they are the most durable and have the longest service life - more than 150 years; however, this period can be significantly increased when reconstruction work is applied.
These buildings are built primarily of brick and stone; this type of residential structure belongs to the elite category and has a very high cost.
Assessment of the condition of the building depending on wear and tear
Over time, buildings put into operation are assigned a certain rating, which objectively assesses their condition depending on the percentage of physical deterioration.
Buildings are classified according to the following generally accepted criteria:
- A building is rated “good condition” if the wear and tear process is no more than 10%.
- The structure is considered completely satisfactory if the wear is no more than 20%.
- A building is satisfactory if its wear and tear does not exceed 30%.
- The condition of a building is assigned to a less than satisfactory condition when the wear and tear is 40%.
- An unsatisfactory rating is given if there is wear of no more than 60%.
- Housing is considered dilapidated and unfit for habitation in cases where the percentage of wear and tear is 60-75% or more.
Service life of components
Postings
Copper wiring can last for about 40 years.
However, after this period of time it must be replaced. Depending on what materials were used in the manufacture of electrical wiring, its service life directly depends.
For example, aluminum wiring should be used for no more than 20 years , after which it should be replaced.
However, despite these restrictions, the wiring in some homes may not be changed for several decades.
So, for example, in some Stalin-type houses dating back to the pre-war period, external wiring that was put into operation during the same period when the house was commissioned is still functioning.
Making a cinder block with your own hands: saving
The foundation for the house is made of cinder block.
It is worth noting that the manufacturing process is a costly physical labor, so it will not be possible to put production on stream without molding and mixing devices. So, what will you need for this:
- water;
- sand;
- fine slag or sifted and ground;
- cement M-500. The 400-hundredth option is also possible, but then more of it will be needed, and the quality will be lower;
- mixer;
- molding sealing machine.
First you need to prepare all the connecting elements. That is, the compositions and substances should already be in stock, and not purchased in addition during the process. This may include a plasticizer. It is added to the mixture for strength. It may not be needed, but let it be for reserve.
Make a calculation for the total amount of material required. By the way, if you buy cinder blocks individually, then taking the calculated figure as what you are looking for, you can be mistaken significantly. The fact is that cinder block is more fragile, and given the features of the house, door and window openings, ceilings and sawing, a fight cannot be avoided. Therefore, independent production is much more profitable in this regard than purchasing materials.
How to correctly calculate the number of units required in order to build a house from cinder blocks? Start with the perimeter. For example, take a small building 6x9 m and 3 m high. This is not a simple box with four walls - you should also take into account the internal, load-bearing one. Thus, you get - 6 + 6 + 6 + 9 + 9 = 36 linear meters, multiplying this figure by the height, you get the building area = 108 m².
Molds for making cinder blocks.
Next, calculate how much volume the cinder blocks occupy in one meter of wall. A standard stone is 40 cm long and 20 cm wide. You multiply this data, you get 0.08 m², and dividing 1 m² by the result obtained, it becomes clear that for one meter of wall you will need 12.5 pieces of cinder blocks. But the wall is built using two stones, that is, the resulting value must be multiplied by 2 again. Thus, one square area of the wall contains 25 pieces of cinder blocks. Now the total quantity is easy to calculate - 25 × 108 = 2700 pcs.
This calculation does not include deductions for door and window openings. There is no need to rush to do this. As mentioned earlier, there will be a fight.
Another important point is that after manufacturing, the blocks need time to cure. Drying occurs within a week, but complete aging takes a month. It is better to comply with these deadlines, otherwise there is a risk of getting low-quality walls.
About proportions. As a rule, to produce one unit it is customary to use 7 parts of slag, 2 sand, 1.5-3 parts of water, and 5 g of plasticizer. Some people add fine gravel, since due to the massive transition to gas, coal waste is now becoming scarce. Hence the relatively high price.
Return to contents
