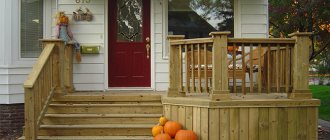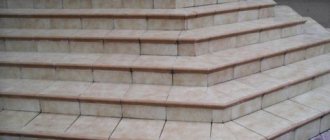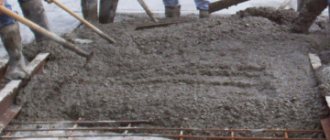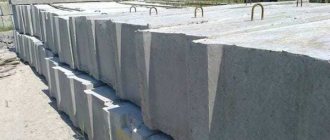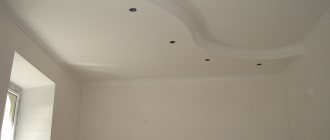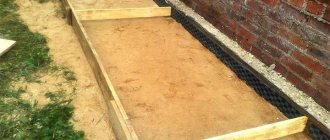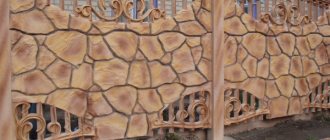If the base of the house is high, it is necessary to equip a porch when creating the building. It must be durable and reliable. Therefore, when arranging steps, be sure to follow the established rules and regulations. Almost every craftsman who has minimal construction skills can create a concrete porch with his own hands using established technology.
There are many options for designing the entrance to the building. The main thing is that the porch is combined with the overall style of the facade. In this case, you can choose various decorative elements. The main thing is that the structure is strong, safe and durable.
Basic recommendations
The construction of a concrete porch requires fulfillment of all existing requirements. Most often, such a structure is designed together with the plan of a cottage or country house. However, in some cases it is necessary to attach steps separately. If the porch was not included in the plan or it is necessary to reconstruct an old structure, it is necessary to approach the implementation of such work very responsibly.
If building codes and requirements are not followed, various adverse consequences can be expected. The facade walls to which the structure adjoins may crack. In this case, additional costs will be required to strengthen them.
Also, if installed incorrectly, the porch itself may sag. In this case, it will become unsafe to use the steps. Their topcoat may also peel off. In this case, the porch will lose its decorative effect.
When creating a plan for a future extension to the house, you will need to take into account the dimensions of the building itself. The steps should fit harmoniously into the overall exterior. They should not be too small or bulky so as not to look ridiculous.
Filling the formwork with concrete
We begin filling the formwork with concrete. We reach the middle of the slab thickness. And we put filler in the concrete. This could be stones, glass bottles, metal waste. This approach will slightly reduce concrete consumption. And get rid of non-combustible garbage.
When pouring the top layer of concrete, be sure to embed the reinforcing mesh.
We fill the formwork with concrete. The concrete solution should not be too plastic. Otherwise, he may be squeezed out from under the upper steps.
Varieties
A porch for a private house can have different configurations. When choosing a shape, take into account the geometry of the facade in the entrance area. The porch can be semicircular, trapezoidal, square or rectangular. The choice depends on the overall design of the building outside and the style of decoration.
The strength of the structure does not depend on the shape of the porch. However, experts say that it is better for novice craftsmen to give preference to designs with corners. It is quite difficult to create round steps without sufficient experience in carrying out construction work.
The porch can also be enclosed, open, or in a veranda configuration. It can also have railings or do without them. If the climb is steep and the width of the stairs is small, it is recommended to install handrails. This will ensure safety when going up and down the steps.
Organization of construction
When considering how to make a concrete porch, it is necessary to properly organize the entire work process. It is better if the steps are built along with the building. However, if this process is not possible, a number of recommendations must be taken into account.
The top step should be 5 cm below the door level. This is stipulated by the relevant rules. The number of steps is selected according to the height from the ground to the door. Their inclination and size should facilitate comfortable and safe movement of people. The presence of an upper platform is not a mandatory requirement. If it is convenient for the owners to create a structure with such an element, this will be a good solution.
Construction includes several stages. First, a project is created. Next, the installation site is cleaned. Next, the formwork is installed. After this, concrete pouring occurs. Finishing works complete the construction process.
selection of material, production of reinforced concrete
Installing a porch requires certain knowledge and skills. In this article we will try to consider the stages and features of creating this element of a private house. Almost all houses have a porch, the design, dimensions and material of which often depend on the height of the base and the dimensions of the building. For houses with a low base, a small porch with 1-2 steps is quite enough. But most often the number of steps is slightly larger. When choosing the width of the stairs, they are guided by the following specific criteria. The minimum width is 0.8 m, which is enough for 1 person to pass. Two people will be able to separate if the staircase is 1 m wide. In addition, the dimensions and finishes can be selected based on the design of the house or local area.
Diagram of a porch with reinforcement.
It is also recommended to do an odd number of steps, which allows you to finish the ascent or descent on the same foot from which it began. The width of the step is 25 cm, and the height can be chosen in the range of 12-20 cm. It is recommended to set the slope of the steps from 27° to 45°. If you have to build a large multi-step staircase, you will need to additionally use railings to ensure safety. In order for water to flow down, it is necessary to provide a slight slope to the surface of the steps and porch.
Choosing material for the porch
Most often, the same material from which the facade is made is used to construct the porch.
But sometimes, guided by some considerations, for example, to better match the design, they choose something different. The porch can be made from:
- wood;
- concrete;
- brickwork;
- natural stone.
Porch arrangement diagram.
The most budget-friendly option is a wooden porch; besides, construction time in this case will require the least amount of time. Suitable timber products are considered to be spruce, larch, fir or oak. A wooden porch should be impregnated with oil and antiseptics in order to increase protection against rotting and resistance to moisture.
Creating a porch made of brick, concrete or stone will require building a foundation that can support the weight of the entire structure. The most reliable and durable is considered to be a porch made of reinforced concrete, which uses reinforcement with iron rods. To improve aesthetic qualities, cladding with other materials, such as ceramic tiles, is often used. It should be borne in mind that any facing material must have good adhesion to shoes in order to prevent slipping in snowy or rainy weather.
Of the types of bricks, silicate facing is considered the most suitable, since it tolerates temperature changes and prolonged exposure to moisture well. If natural stone or ceramic tiles are used for cladding, the interior can be made of standard red brick.
Whatever the porch is made of, it will need additional protection from precipitation. This is achieved by installing a canopy over the structure. It can be built separately or, for example, the roof can smoothly transform into a canopy located above the porch.
Return to contents
Stages of creating a reinforced concrete structure
Scheme of a monolithic porch.
To create such a porch, the following building materials will be required: sand, cement, crushed stone, water, iron rods (reinforcement), concrete, wooden boards for formwork.
Stages of creating a concrete porch:
- structural design, calculation and procurement of materials. It is better to make a sketch of the reinforcement cage in advance;
- earthworks. It is necessary to dig a pit for a shallow foundation of the required dimensions, level its bottom and make a substrate based on sand and crushed stone;
- installation of formwork from wooden boards and creation of a frame from reinforcement;
- pouring the structure with concrete.
The depth of the foundation under a concrete porch should exceed the depth of soil freezing by 0.2-0.3 m. These data differ for different regions of Russia; they can be found in reference books based on experimental data. If the house is heated in winter and the internal temperature does not drop below 10°C, it is allowed to reduce the depth of the foundation to 30%. Smaller foundation sizes can cause it to become deformed, unstable, or collapse. It is recommended to choose the brand of precast concrete F150 in the northern regions and B15 for the middle zone. Periodic profile reinforcement with a diameter of 12 mm of class A-III is considered suitable. The standard spacing between the rods is 20 cm. Concrete can be made independently from sand, crushed stone, cement and water.
Return to contents
Features of the porch device
Scheme of a wooden porch.
To create a substrate, a 10 cm layer of sand is used, and a 5 cm layer of crushed stone is laid on top of it. The dimensions of the pillow should be slightly larger than the dimensions of the foundation. After the substrate, wooden formwork is installed, the dimensions of which must also be larger than the entire structure by at least 2 cm on all sides. You can also use sheet steel or aluminum to make it, but wood is much more economical and much easier to work with. Wooden boards must have a thickness of at least 2 cm and a width of at least 20 cm. On the concrete side, the wood must be planed. If the tree is too dry, it needs to be pre-wetted. If you coat the formwork with diesel fuel or machine oil, it will be easier to separate the boards from the porch later.
It is best to pre-weld the reinforcement frame according to the sketch and install the formwork on it. Boards can be fastened with nails, using scraps or lumber, or with double-edged nails that can be bent. To ensure the stability of the structure, spacers must be used.
Pouring concrete is carried out in several stages. The next stage is poured only when the previous one dries out a little. After the process is completed, the voids must be removed. A special vibrator is good for this. If you don’t have such a tool, you can compact the concrete using a hoe. Particular care should be taken in the corners as poor filling is common there. After this, protection from rain or other precipitation should be provided. For this purpose, you can use regular plastic film.
It is allowed to remove the formwork no earlier than 7 days after pouring. Ideally, it is recommended to let the concrete sit for 28 days so that it gains the required strength. After this, if necessary, you can continue finishing work. A metal corner can be used as a material for the railing, but wooden railings will serve much better.
1landscapedesign.ru
Design
In order to correctly calculate the required amount of materials for construction, it is necessary to create a design project. A porch for a private house must comply with the established parameters.
The width of the porch should be at least 80 cm. If two people move along the steps at once, this figure increases to 1 m. The tilt angle of the extension should not be more than 45º. It is better if it is 30º. The number of steps should be odd for convenience. Each of them must be at least 25 cm wide.
The height of the steps, depending on other selected parameters, should be in the range from 120 to 200 mm. The upper platform must be of such a size that the door can be opened freely. After taking into account the listed standards, it is necessary to calculate the amount of concrete and reinforcement.
Tools and materials
A do-it-yourself concrete porch must be created according to the project. The concrete may be ready. If you use this material, its grade can be M200. When mixing the dry mixture yourself, it is recommended to purchase stronger cement. Material with grade M400 is suitable. A sand and gravel solution is mixed from it.
You will also need reinforcement with a diameter of 6.5 mm. It is tied with wire. The formwork is made from boards. Its frame is made of beams. You will also need nails and waterproofing (roofing felt).
It is necessary to prepare several tools in advance. You will need a hammer drill, an angle grinder, and a special concrete compactor. The boards are cut using a saw. During the work you will need shovels (scoop, bayonet). The mixture is kneaded in a special trough. It is also recommended to prepare a hammer, spatulas, level, and tape measure.
Laying tiles on the porch of a house
The adhesive for laying the tiles was specially selected to be elastic, water-repellent and frost-resistant. Before laying the tiles, I marked the middle of the steps and started laying from the middle, since a whole number of tiles did not fit on the step and I had to cut the tiles at the edges with a grinder. The steps turned out to be 16 centimeters high, and the risers were 20 centimeters, so the tiles also had to be cut to size.
Laying tiles on the porch of a house.
The tile had dimensions of 400x300x35 millimeters, but later, during installation, it was discovered that its thickness on one edge was normal, and on the other it was already 30 or 25 millimeters. We also had to take this nuance into account.
I glued the tiles from the bottom up, installing the risers first. When laying the tiles I used an 11 mm notched trowel. The glue was applied both to the steps themselves and to the tiles. The top of the porch itself was laid with porcelain stoneware using the same glue.
The top of the porch has a slight slope from the center towards the steps. The steps themselves are made with a slight outward slope so that water does not accumulate at the junction with the riser.
The grout for the tiles was elastic, frost-resistant and water-repellent. It was grouted with a rubber spatula, and since the tile on the front side had small corrugations, I was tired of scrubbing it off the grout.
Laying paving stones near the porch of a house
Photo of laying paving stones near the porch of the house.
Before laying the paving stones, the old paving slabs were removed and everything was cleaned down to the concrete base. A slab was poured onto this base, onto which paving stones were subsequently glued. The seams in the paving stones spilled out with a cement-sand mixture and were spilled with water.
The following tool was used to repair the steps of the porch of the house
- “baby” hammer drill with chisel and scraper;
- grinder, discs for it on stone and metal;
- crowbar, sledgehammer, hammer, rubber mallet;
- electric jigsaw, hand saw;
- level, tape measure;
- concrete mixer 140 liters;
- drill with mixer;
- spatulas - 11 mm toothed and rubber.
Causes and consequences
If the porch is made in compliance with all technologies, it can last for several decades.
In practice, everything is completely different. The concrete begins to peel off, the stone falls off, cracks appear, and the structure itself moves away from the house. Why is it that when choosing high-quality materials, the service life of the porch is only a few years?
Types of steps for the porch.
Most often, during construction, the foundation was not properly organized, no attention was paid to drainage, and the connection of the structure to the house was done incorrectly.
If the technology for correct foundation laying was initially violated, then major repairs will have to be done every 2 years. In the absence of waterproofing, the materials will absorb moisture. In winter it will turn to ice and the materials will tear apart from the inside. The concrete will burst, the tiles will crack, and fungus will appear in the joints.
Types of steps for the porch
Outdoor porch steps differ in shape, design, size and material of manufacture. By type of construction they are:
- Open - light and airy design.
- Closed. They do this by height. The design appears monolithic and integral.
- Straight ones are the simplest ordinary steps.
- Winders are a model of turning steps.
- Radial. They are made round in shape, gradually increasing in diameter.
Scheme of a wooden porch.
You can use several types of materials for porch stairs:
- Wood because it looks good and is easy to work with.
- Metal. It hardly wears out and is very durable.
- Concrete. The steps are strong and massive.
- Granite. It will make durable and beautiful steps.
You can do the repair of any of these types of steps yourself.
Preparatory process
Having chosen the optimal configuration of the future structure, you need to consider the step-by-step instructions. A do-it-yourself concrete porch should be built in accordance with the developed methodology.
The construction site must be prepared. If there was an old porch here, it will be completely dismantled. Next you need to make the foundation. Without it, the porch may sag. To do this you need to dig a hole. The depth should be 20-25 cm, the width should be in accordance with the size of the porch (should be 2.5 cm larger). The steps should be wider than the door leaf. They must exceed this figure by 15 cm. The upper platform must be at least 1 m wide.
The foundation must correspond to the depth of the foundation of the house itself. Crushed stone is poured onto the prepared area. It is necessary to lay damp sand on it. It is lightly compacted. The voids must be filled with sand.
Formwork
Formwork for a concrete porch is a frame, a form into which the porch will be poured. To do this you will need to select strong boards and beams. They should not be deformable. You can attach the form using self-tapping screws or even ordinary nails.
The frame should be 30 cm higher than the porch itself. This is due to the deepening of the formwork into the ground. First, the risers and treads are drawn. They must have a right angle. After this, you need to draw the platform and treads. Their slope should be 6 mm. The depth of the water drain should be about 30 cm. Then the risers are marked. The slope in this case should be 15º.
Stiffening ribs are attached to the sides of the form. You need to step back 1 cm from the wall of the house. The prepared formwork panels are mounted side by side. The stakes need to be driven to a depth of 25 cm. Spacers are installed between them and the formwork. The backfill of the base should be 10 cm. It is compacted. The size of the boards is adjusted in accordance with the dimensions of the risers. The boards are nailed to the formwork.
How to build a concrete porch for a house, technology in practice
Before making a concrete porch, clear the designated area of stones and debris, transfer the drawings to the area, and mark the perimeter of the building with posts. Typically, for this type of structure, a shallow (to a depth of 200-300 mm) or shallow (to a depth of 500-700 mm) foundation is poured.
The construction of a concrete porch begins with digging a pit up to 700 mm deep
Foundation structure
To properly pour the foundation under the porch, remove the soft fertile soil and dig a pit equal to the area of the extension + 100 mm in a circle, to the required depth. Compact the bottom of the pit, pour a layer of medium-fraction crushed stone, 100-300 mm thick, then a layer of sandstone 200-300 mm, spill with water, and compact. Check the horizontal level of the bottom of the pit with a level and add sand if necessary. The sand-crushed stone cushion serves as drainage and at the same time protects the concrete from the aggressive effects of soil and groundwater. Cover the top of the pillow with a layer of waterproofing, it can be geotextile or roofing material; if the width of the material is not enough for the entire pit, make an overlap of 100-150 mm at the joints.
Photo of how to make a foundation pit and sand and gravel cushion
Formwork
Formwork for a concrete porch is usually made of special impregnated plywood or unedged boards 15 mm thick. First, the sides for the porch are installed. For the sides, you can make a template from cardboard, then knock together several boards, transfer the template to a wooden board, and cut out the steps. The finished sides are installed on the bottom of the pit parallel to each other, on the outside they are secured with pegs, and additionally supported so that when pouring heavy concrete, the formwork does not lose its geometry and does not fall apart. The verticality of the sides is checked with a level, then they are pulled together by jumpers in several places.
Before you fill the porch with your own hands, you need to build the formwork and lay the reinforcement correctly
When the installation of the side parts of the formwork is completed, external step stops are attached to the cutouts; for this it is better to use an edged board, the height of which should be equal to the height of the step.
Scheme of how to make formwork for a porch
Tip: Before pouring the porch in a semicircle of concrete, circles are drawn on the pad, then along the entire length, every 200-300 mm, paired reinforcement is driven into the ground, between which bendable strips of formwork, for example made of plastic, are inserted. The height of the strips should be equal to the height of the steps.
Reinforcement
The reinforcing frame is responsible for the strength of concrete buildings, for its resistance to compressive and tensile loads, so it is important not just to throw reinforcement, but to make a full-fledged metal structure. For a concrete porch, it is recommended to use ribbed rods with a cross-section of 8-10 mm, free of rust and oil stains. Recommended cell size 100*100 – 200*200 mm.
The reinforcement is tied manually using knitting wire. For the lowest step, you can make only one tier; if the height from the bottom of the pit to the upper horizon of the step is more than 200 mm, you should make a structure of two horizontal tiers.
The reinforcing frame must be filled with concrete on all sides, at least 50 mm. Therefore, before installing the reinforcement at the bottom of the pit, pebbles or special stands are placed.
Reinforcement of a semicircular structure
Porch concreting
The porch is exposed to constant mechanical loads and an aggressive environment, including heaving, groundwater with acidic and alkaline impurities, and large temperature changes. To withstand such difficult conditions, a special recipe for a concrete mixture is required, consisting of 1 part of cement not lower than grade M 200: 2.5 parts of sand: 3 parts of crushed stone. The composition should be mixed well, using shovels, but preferably with a concrete mixer.
To avoid the formation of seams and cold bridges, fill the porch with concrete in full at once. Having filled the formwork with concrete, the air should be released so that no voids form inside; to do this, the mixture is pierced to the full depth with reinforcement as often as possible. The structure is left for 7 days for the concrete to set, then the formwork can be removed. Next, the foundation is lateral waterproofed; the sides can be coated with tar or covered with roofing felt, after which the soil is backfilled.
Monolithic concrete porch before facing
Reinforcement
If the owners of their own home are learning how to make a semicircular porch from concrete or another configuration with large dimensions, it is necessary to pay attention to the reinforcement process. In this case, construction will be carried out using more complex technology.
After formwork is formed, reinforcement must be added to the structure. It is also embedded into the walls of the house. The distance between each metal element should be 10 cm. The height of the reinforcement should protrude 20 cm higher than the future foundation.
Next, the foundation is poured. This will require strong cement. It is compacted using special equipment. The material is covered with burlap. The formwork is removed only after at least 3 days. Next, a layer of waterproofing is laid.
Porch construction
Stage 1. Making the foundation
The construction process begins with the construction of the base. First of all, you should clear the area in front of the entrance of debris and vegetation, and then remove the fertile layer of soil. Naturally, if there is an old and deteriorated entrance group in front of the entrance, it should be dismantled.
Subsequent work proceeds according to the following scheme:
- A pit is dug, after which a cushion of gravel mixed with sand is placed at the bottom. This layer should be carefully compacted to avoid further shrinkage and destruction of the concrete monolith.
- The fittings are being installed. You can use metal rods with a diameter of 10 cm or other rolled metal of suitable shape and size. The frame is made from individual parts. The distance between adjacent elements is 10-20 cm.
Reinforcement of the structure before pouring the porch foundation
Advice! The reinforcement bars must be positioned so that after pouring the construction mixture they are completely immersed in it. Otherwise, the iron will react with air and water, become covered with rust and quickly become unusable.
- The formwork is being installed. For this it is better to use steel sheets. Plywood or boards will also work, but they will need to be additionally protected with polyethylene so that the concrete dehydration process occurs correctly.
- The solution is being poured. You can buy ready-made and deliver it to the site by special transport or mix the required amount using a concrete mixer.
Ready base for the entrance group
- During the work, take care of high-quality compaction of the solution and leveling of surfaces.
- To avoid too rapid evaporation of water, it is better to cover the structure with plastic wrap for several days. It will prevent water from evaporating too quickly, which can lead to improper strength development.
Stage 2. Design of steps
Making a staircase and upper landing is not much different from the process of pouring a foundation. The main point is the correct installation of formwork.
It must meet the following requirements:
- in the upper part, teeth should be cut out (like a stringer), located at an angle of 90 degrees - they will serve as a guide for arranging risers and treads;
Installation of formwork and reinforcing frame before pouring concrete porch steps
- the thickness of the boards or plywood used must be sufficient to support the weight of the poured concrete (it is advisable to additionally fill the formwork with bars that will act as stiffeners);
- the treads can be made not horizontal, but slightly tilted away from the porch - this will allow water entering the entrance area to be more effectively removed;
- the formwork must be protected from water - you can use roofing felt, which will subsequently serve as a waterproofing agent.
Once this step is completed, the reinforcement cage can be installed. Here, massive rods are not needed; it is enough to place a mesh of steel wire inside the formwork, bending it at the desired angles.
Then the concrete is poured. Thoroughly compact the mortar using a vibration machine and level the surfaces. Subsequently, it will be easier to glue ceramic tiles or porcelain stoneware onto them.
Formwork of steps filled with building mixture
Note! Many novice craftsmen are interested in how to make a round porch from concrete. In this case, the work is carried out according to a similar scheme. You just need to arrange the formwork in a special way, bending steel sheets or plywood under a certain radius.
Using this formwork, a round porch is made
Stage 3. Decoration
The final stage of work is finishing the concrete porch. The easiest way to give a structure an attractive appearance is to paint it. But it is better to spend more money and buy special ceramic tiles, which will be used to cover the upper landing, stairs and sides of the entrance group.
Choose a material with a rough surface. This will ensure the safety of using the stairs in winter. As a last resort, a special rubber tape should be glued to the ends to prevent slipping.
And don't forget about the railings. Any entrance group consisting of more than three steps definitely needs comfortable and durable handrails.
Entrance group, tiled
Formation of steps
The porch is poured with concrete after the foundation has dried. The formwork is formed using the above technology. Its proportions must correspond to the previously developed plan. If the porch is large, the steps must be additionally reinforced.
After the frame is formed, additional elements that add strength to the structure are installed in the cavity for future steps. The ends of the reinforcement must also cut into the wall of the house. They are tied together with iron wire.
Next, the prepared cement mixture is poured into the created formwork. It is also compacted and covered with rags. After 3 days, the formwork is removed. Complete drying of the cement occurs within a month. Therefore, the presented design must be used very carefully.
Expert recommendations
Even an inexperienced craftsman can create a concrete porch with his own hands. However, to complete the entire procedure in accordance with established standards, you will need to take into account a few more recommendations.
Materials for creating a porch should be of the highest quality. It is not allowed to use mixtures that are not strong enough. If the porch area is large, it is imperative to install a reinforced foundation.
If the boards move during the pouring process and they begin to deform, it is necessary to support them with special structures. Filling is carried out starting from the first step. It is better for the concrete mixer to stand in close proximity to the formwork. To avoid the appearance of voids, it is necessary to pour a sufficient amount of cement mixture into the mold.
Finishing
After the concrete structure has completely dried, you can begin finishing work. When choosing a style and materials, be sure to take into account the general style of facade decoration. This will create a unified image.
When considering how to clad a concrete porch, it is necessary to give preference to materials such as porcelain stoneware, clinker tiles or stone. In this case, the concrete surface will be additionally protected from mechanical damage. The appearance of the porch will be aesthetic.
After installation of finishing materials, additional elements can be installed. This could be a railing or a canopy. Also, if you have a large porch, you can arrange a veranda here. The owners make the choice of additional finishing elements in accordance with their taste preferences.
Having considered how to create a concrete porch with your own hands, every owner of a private house will be able to do the job well. The design will be strong, reliable and durable.
Pouring concrete
Concreting must be carried out at once . It is recommended to immediately calculate the required amount of concrete and the method of supplying the material to the formwork. Even if a mobile concrete mixer is used, it is unlikely to be brought up so that pouring can be done directly from it. Therefore, it is advisable to think about arranging a gutter, which can be put together from boards or constructed from a piece of tin of the appropriate size.
Once poured, your DIY concrete porch steps will be ready for use in 4 weeks . While the structure is maturing, the concrete must be protected from precipitation. Next, you can begin finishing work.
