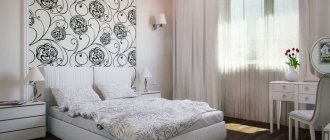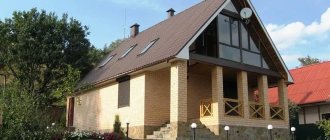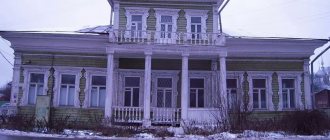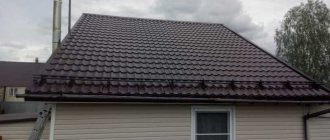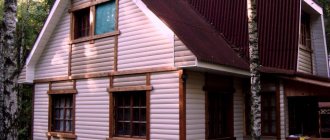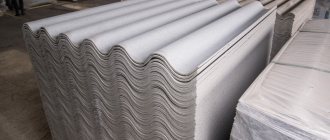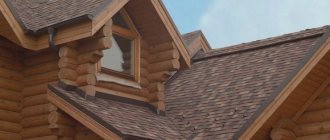When choosing a roof type, you must be guided by the criteria that will be most important in a particular case. The main ones are:
- Climatic features. If there are special climatic conditions in the construction region, then they must be taken into account; for example, with heavy snow loads, it is recommended to make the roof slope angle as large as possible, and with strong winds, on the contrary, it should be minimal.
- The appearance of the roof and the internal space being formed also play a big role when choosing a roof, since the architecture should not only be functional, but also aesthetically attractive.
- Construction material. If for one reason or another we become attached to a specific construction material, then we must take into account its structural and operational properties.
- The construction budget also affects the size and configuration of the roof, as they entail the cost of labor and materials.
- The dimensions of the space to be covered determine the type of roof truss system.
TYPES OF ATTIC ROOFS
- Shed roofing is the easiest roof to build, it is a fairly budget option, but not a very common option for the attic. The ramp is placed on the windy side. The tilt angle is usually 35-45 degrees for optimal precipitation removal.
- Gable (gable) flat - has a convenient shape for the location of the attic, but implies the presence of attic walls, which usually have a minimum height of 1-1.2 m. It is not the best option for climates with a lot of snow.
- Gable steep is a fairly convenient common option that allows you to save on attic walls.
- A gable sloping roof is the most common option for a mansard roof due to its convenient internal space and ease of construction.
- Hip roof is a common and attractive type of roof, but not very convenient for placing an attic due to the presence of four slopes. It also implies the mandatory presence of skylights in the roof.
- Multi-slope (multi-gable) - is arranged with a complex house plan, implies the presence of valleys (internal corners formed at the junction of two slopes), which requires increased requirements for the characteristics of the roofing covering.
It is better to include an attic room in the house design in advance, although often an existing attic is equipped for it to increase living space. Most often, a bedroom, recreation room, workshop or children's room is placed in the attic.
Advantages of using a broken structure
The mansard roof is currently one of the most popular and this is easily explained, because it has a number of advantages, among which we should highlight:
- Increasing usable area. Unfortunately, not everyone can afford a full-fledged two-story house, and the land plot does not allow building a large one-story house. Now this is not a problem, because you can build a one-story house with an attic, where you can easily arrange bedrooms for both the elders and the little ones.
- Reducing the building area. Instead of building a one-story house of two hundred square meters, you can build a small house with an attic, the dimensions of which will be 10 * 10, which means the usable area will be similar.
- An attic floor and a sloping roof can be added to an already finished house during the next renovation work or simply as a redevelopment of the building.
- Economic benefit. An attic with this type of roof is much cheaper than a full second floor.
- Speed of construction.
- The attractive appearance of a private home, capable of captivating both household members and their guests.
HOW TO BUILD AN ATTIC ROOF - STEPS
- Construction of attic walls (if any), which are a continuation of the external walls and are 0.8-1.5 m in height (optimal height 1.2 m).
- Construction of an attic frame (wooden, metal), which includes a mauerlat, bed, rafter legs, purlin, ridge, rafter legs, racks, screeds, sheathing.
- Waterproofing – a water barrier film is attached to the sheathing.
- Roof insulation . Since the space under the roof is residential, you cannot save on roof insulation, since the roof is exposed to strong weather conditions all year round.
[su_spacer size=”30"]
The insulation is laid on the inside end-to-end between the rafters. Usually basalt wool, ecowool (cellulose), polyurethane foam, polystyrene foam, polystyrene foam, glass wool are used. The thickness of the insulation is 150-200 mm, depending on its thermal characteristics, climate and choice of roofing material.
- Laying a vapor barrier film that protects the insulation from air vapors that can penetrate from the attic into the roof and thereby reduce the thermal insulation properties of the insulation.
- Installation of roof windows . When determining the number of windows, it is necessary to be guided by standards for lighting of residential premises. The width of the windows is usually set 4-6 cm less than the pitch of the rafters for ease of installation; when installing wider windows, it is necessary to make a reinforced beam above them.
- Laying roofing material . When choosing a roofing material, it is important to formulate several criteria that will be most important in a particular case.
[s[su_spacer size=”30"]p>
The first is the weight of the material; heavy roofing requires a powerful rafter system. This type of coating includes: ceramic and cement-sand tiles, slate tiles. Light materials include: corrugated sheets, metal tiles, ondulin, soft bitumen tiles, composite tiles, seam roofing. For an attic, an important criterion is the noise level of the roofing material and its ability to heat up. Natural selection criteria are durability, fire safety, environmental friendliness, aesthetic and price aspects.
- Interior decoration of the attic . As interior finishing materials, you can use any of the materials used in the house - wallpaper, plaster, paint, wood paneling.
[su_[su_spacer size=”30"]
Recommendations from specialists for creating a mansard roof
The procedure for installing an attic roof depends on its type, size, and other factors. When choosing materials, financial capabilities are an important consideration. However, it is necessary to take into account the difficult operating conditions of this structure, the degree of load, and the need to create comfort in the attic. Experts have several recommendations that should not be ignored:
- the maximum load falls on the Mauerlat, it must be securely fastened using strong anchor bolts;
- if the walls of the house are monolithic, made of stone, brick, the anchors need to be additionally reinforced with concrete mortar;
- It is better to use soft tiles, euro slate as roofing material; metal materials are not used, as they get very hot in the summer and create discomfort;
- It is not advisable to use roofing material for laying a waterproofing layer; it emits an unpleasant odor when the temperature rises.
Experienced craftsmen consider mineral basalt wool to be the best material for attic insulation. It has excellent heat-protective qualities, is a natural, environmentally friendly material, and does not burn. If you provide this insulation with high-quality protection from moisture and condensation, it will retain its original properties for many years.
Mineral basalt wool is ideal for attic insulation
RAFTER SYSTEM OF ATTIC ROOF: DRAWINGS
Depending on the shape and size of the roof, the rafter system of the attic floor can be simple or more complicated. Important factors are the length of the span to be covered, the angle of inclination of the roof, snow and wind loads and the mass of the roofing material, cross-sections of structural elements, and the distance between the rafters.
Small-width rooms are covered with roofs that are simple in design. The simplest roof is a pitched roof. The rafters are laid on a mauerlat located on the load-bearing walls. The angle of inclination can be any. Depending on the width of the span, with increasing span width the design becomes more complicated with additional supports.
General rules for decorating an attic
A room such as an attic needs more than others not to look like an attic. Every meter of space is precious in the attic, so it should be visually enlarged, not only in relation to the walls, but also the ceiling.
Surface finishing
The walls in the attic can be painted, covered with wallpaper, lining, decorative panels, as well as any material that the owner likes and fits the overall intended design.
Particular attention is paid to the attic ceiling. Basically it has beams, which are often left uncovered or even highlighted, as shown in the photo below.
So they become the main accent of the room. This solution is ideal for a room in a loft, country or eco style.
If the interior of the room is planned to be modern or classic, then the beams in the room must be removed under drywall.
Advice! To create a common surface of the walls and ceiling, you can use the same finishing material without creating visible transitions.
If the owner of the house does not particularly like sharp corners, then they can be softened very simply with soft ceiling upholstery or fabric panels.
The main thing is color
Bright colors usually play a very important role in a small room. They can be used not only in accessories, but also in the design of switches, baseboards, parts of walls and other interior elements. If you set the accents in the room correctly, you can achieve unique effects in your attic design.
Door frames that are painted in bright colors look especially beautiful and magical. They seem to open the entrance to a new, unknown world. If you decide to make the trim in a bright color scheme, then the switches should match it, especially since buying colored buttons is not a problem at all at the moment. It would seem that this is not so important, but it is from the details that the entire interior of the attic is made up.
When it comes to wall decoration for the attic, you need to choose something simple, not too pretentious. For example, wooden trim with slats or clapboard will perfectly support the atmosphere. Panels with imitation wood will look great in the attic.
If you don’t want to decorate the attic with woody notes, then you can choose high-quality light wallpaper, for example, from an Italian brand. You can choose more modest wallpaper, but you definitely need to combine calm shades with bright and saturated ones so that the room does not look boring. If the choice fell on wallpaper, then you do not need to choose a large pattern; it is better if the pattern is small. Thus, the room will visually increase.
For large attics with panoramic windows, you can use a dark color in the decoration, but here it is important not to overdo it and still leave room for light inclusions. The classic black and white interior of the room will look especially interesting. However, it is worth remembering that the dominant role is occupied by a light shade.
Attic lighting
Attic rooms have a unique design, which prescribes an individual approach to the lighting arrangement. The arrangement of furniture and the location of light sources are planned depending on where the windows are directed and whether there is enough lighting from them.
As a rule, attics are not always equipped with panoramic windows that let in maximum light, so there are several design techniques that will help solve the problem of light deficiency:
- Using mirrors that are placed opposite windows or light sources. By reflecting the incident light, they additionally illuminate the room and visually enlarge the space.
- You need to install not only a central light source, but also additional ones in the form of sconces, lamps, table lamps.
- For the attic, spotlights are often used, which are placed on one ledge and directed to where lighting is needed.
- If there are too few windows and there is no additional option, then you can install a frame with tinted glass or a mirror on the wall, which is illuminated with LED lighting.
- The bed can be decorated with point light sources located in a niche.
Attic style
In order for the room to look harmonious, you need to fill it with decorative elements, but this can only be done after deciding what style will be maintained in the room. And the style is selected depending on the design of the bedroom, its lighting and the preferences of the owner. Let's look at several styles with photos that are most suitable for an attic room:
- Minimalism. The name of this direction speaks for itself. It is characterized by minimal placement of decorative items and furniture, and also maintains clarity and rigor of lines. For minimalism, no more than three colors are used, and they must be combined with each other.
- Scandinavian. This is a light and homely style, which is achieved by finishing all surfaces in light colors or with the presence of wood. To recreate it you won’t need a lot of money, and the result will be simply amazing.
- Nautical. This light style, reminiscent of a resort, is very simple: just combine light colors with any shade of blue, as well as beige, and you can already feel the fresh sea breeze.
Important! Stripes will help adjust non-standard room parameters. - Loft. This is a truly universal style that will be appropriate in both large and small spaces. There is no need to delimit the room, since loft is a style that prefers space. Open beams, brickwork, and metal elements are appropriate in this design. All this can be seen in the photo:
- Classic style. It implies the presence of stucco, large chandeliers that descend from the ceiling, and chic decoration. All this can be brought to life in the attic, but only if it has sufficient area.
- Country. Delicate decoration in light colors with small floral patterns, diluted with woody notes and rustic interior details make the attic room even more homely and cozy.
GIBLE MANARD ROOF CONSTRUCTION
The gable roof is the most popular for arranging an attic, because it is quite convenient in functionality, inexpensive and popular in modern architecture. Rafter systems for gable roofs are of hanging and sloping types.
Hanging type rafter system. In this scheme, the rafters rest on load-bearing walls on one side and are connected to opposite rafters on the other. To ensure rigidity, the rafters are fastened with a bottom tie or a crossbar from above, or a tie and a crossbar at the same time (for a larger span).
Hip roof shapes
Hip roofs are divided into several types, differing in their design:
- Hip. In this case, the roof consists of a pair of triangular and a pair of trapezoidal slopes. At the point of their connection, a ridge is formed: it is always shorter than the building. The rafter structure in this case is of increased complexity, so its design and assembly are usually carried out by professionals.
- Half-hip. This type of roof can be identified as either a gable roof or a hip roof. The Dutch roof consists of two trapezoidal slopes and two small triangular ones with a truncated shape. In this case, the gables are not completely replaced with hips, which makes it possible to use standard vertical windows, since attic systems are much more expensive.
- Half hip Danish. In this case, there are four slopes in the form of a trapezoid of different sizes. The beginning of the hips is not the ridge, but a lower section: this makes it possible to make the pediment triangular. There you can install a dormer window or arrange vertical lighting.
- Attic. It consists of a pair of hips in the form of a triangle and two broken slopes with an unstable slope. Thanks to this structural complexity, it is possible to equip the attic room with high ceilings.
- Tent. Hip roofs differ from hip roofs in that they are used only on square buildings. This makes it possible to produce a hipped roof with slopes of the same shape and size. This design does not require a ridge: one point is used to connect all planes.
ATTIC ROOF: CONSTRUCTION
The main structural elements of a gable mansard roof structure are:
- Mauerlat is a beam with a cross-section of 10×10 or 15×15 cm, which is placed on the longitudinal walls and secured with anchors. The rafters rest on the Mauerlat to uniformly transfer the load from the roof to the load-bearing walls.
- Rafter leg - The main structural element of the roof with a section of 15 × 10 (5) cm. The installation pitch of the rafters depends mainly on the size of the roofing material and insulation and usually ranges from 0.6 to 1.2 m. The standard length is 6 m, with a larger span the rafter the leg is grown to the required length.
- The tie is an important structural element in a hanging structural design. The tightening can be lower or upper; it works to fasten the rafter legs, giving them rigidity.
- The bench is the so-called Mauerlat, which is placed on the internal load-bearing wall in order to uniformly transfer the load from the roof to the wall.
- Struts are a structural element installed between the rafter legs and load-bearing supports.
- Sheathing is a system of boards onto which the roofing material is attached. The bars are laid perpendicular to the rafters and have different sections, depending on the roofing material - 3x10cm, 5x15cm, etc.
- The roof ridge is a horizontal element at the very top of the roof, formed by the connection of the rafter legs.
- Roof overhang is the lower element of the roof protruding from the wall, protecting the walls from rain. It is formed by the rafter legs, but if the length of the rafter legs is not enough, then additional elements are mounted - fillies.
Mansard roofs: features of installation and selection of materials
A residential and functional attic must be carefully protected from moisture, cold and wind. Therefore, during construction, a roofing pie is constructed, which includes several layers that provide an optimal atmosphere in the attic.
A roofing pie is required for both the attic and a warm attic.
When building a roof for a residential attic space, it is worth considering the following features:
- the choice of high quality materials is the key to the durability and comfort of the attic;
- windows should be protected as much as possible from rain, wind and snow, since these openings are a vulnerable area of the roof;
- all wooden elements of the roof must be treated with an antiseptic or a means to protect the wood from moisture;
- roof ventilation is ensured using a ventilated ridge, a ventilation gap between the waterproofing and the roofing;
- the use of lightweight roofing materials, for example, corrugated sheets and metal tiles, will reduce the load on the foundation and walls of the building.
Main stages of work
There are no universal instructions for building an attic roof, but there is a certain sequence of work. This allows for the phased construction of a roof with an attic and takes into account some important points.
The roofing pie is created in stages using high-quality materials
The main actions are as follows:
- During the design process, the parameters of the roof and each of its elements are calculated, for example, the cross-section of the rafters is calculated, depending on their length and angle of inclination. A drawing is created that shows the location of each element.
- After design, they begin preparing and cutting the rafters, installing rafter legs and additional elements.
- To attach the rafters, you need a Mauerlat, which is made from timber. The rafter legs are fixed to it.
- After creating the frame, a waterproofing film is laid on it, reinforced with staples and secured with lathing slats.
- The roof covering is installed on top of the sheathing. In valleys or under soft roofs, continuous sheathing is required.
- From the inside, insulation, for example, mineral wool slabs, is laid between the rafters. Then a vapor barrier film is attached to the rafters, taking into account that there must be a gap of 5 cm between the insulation and the vapor barrier for ventilation. If such a gap is not provided, you need to build up the rafters with additional boards.
- After installing the vapor barrier, the attic can be finished.
CALCULATION OF AN ANTIC ROOF
The calculation of the attic includes the calculation of the room area, the calculation of the roof parameters, the calculation of the thermal insulation of the walls and roof, and the calculation of the total load of the attic on the building.
The area of the attic depends, of course, on the area of the house and on the shape of the roof, since the attic floor has a usable area and blind areas. According to the attic design standards, when determining the area of the attic floor, its area in places with a height to the roof of 1.5 m with a roof slope of 30 is taken into account, 1.1 m - for 45 and 0.5 m - for 60 or more. For intermediate values, the height is determined by interpolation.
The area of areas with a lower height is taken into account in the total area with a coefficient of 0.7, while the minimum wall height should be 1.2 m for a ceiling slope of 30, 0.8 m for 45-60, and not limited for 60 or more. As a rule, blind areas are used to place storage cabinets and built-in wardrobes.
Beautiful mansard roofs made of reeds
The surge of interest in environmentally friendly materials has played a role in the revival of the popularity of reed and thatched roofs in European countries. The most important arguments in favor of reed roofs were their excellent ability to retain precipitation and maintain warmth, naturalness and original appearance.
Photo: danmardomy.pl
Natural beige and smoky shades of reed roofs look unusual, but at the same time they naturally blend into the color scheme of the landscape design and organically complement it.
Photo: danmardomy.pl
Half-timbered houses with an attic under a roof made of natural material are a traditional type of buildings in Northern Europe.
Photo: dizainall.com
The reed roofs with an attic and round dormer windows, as if “grown” from the thickness of the roof covering, are unusually beautiful.
Photo: dizainall.com
Creating an attic roof from reeds is a unique art - in the photo you can see how delicately the decor of the attic dormer window is carved.
Photo: dizainall.com
The plasticity of reed stems allows you to create roofs of complex shapes, especially if the house has an attic floor with several rooms.
Photo: dizainall.com
Reed and reed are ideal materials for forming rounded roofs. Such a mushroom-shaped roof with miniature attic windows will become a colorful element of the architecture of a private house made of timber or logs.
Photo: dizainall.com
Only houses of provincial architecture are perfectly combined with a reed roof; cottages of modern design can also be successfully equipped with such a roof. In the photo you see a non-trivial solution - the roof covering goes from the roof to the facades of the building, due to which the house looks more comfortable and, importantly, warmer.
Photo: dizainall.com
The undeniable “advantages” of reed roofs include their ability to maintain a stable temperature inside the house both in hot and cold weather and at the same time provide sufficient ventilation in the attic and other rooms. A significant “minus” of reed roofing is its high flammability, but modern fire-retardant impregnations can improve its fire-fighting properties. In addition, the arrangement of such a roof will cost a considerable amount.
Calculation of a Mansard Gable Roof
Calculation of roof parameters includes the following indicators: height of the roof ridge, height of the attic walls, height of the room at all its points, calculation of the roof pie structure, calculation of the dimensions of all structural elements - rafters, beams, crossbars, etc., total weight and area roofs.
Calculation of the total load on the building is the total weight of the attic, including permanent and temporary loads. Constants include the weight of the structure, roofing material, insulating and finishing materials, windows and doors, the weight of furniture and equipment. Temporary loads include: snow and wind loads, loads from people and animals. There are also special loads - seismic, explosive, and from base deformation.
Advantages and disadvantages of an attic roof
Converting attic space into residential square meters is a rather complex and costly undertaking that requires an understanding of all the features of the construction. Therefore, before choosing such a shelter for your home, you need to weigh all the pros and cons of the decision. Its main advantage is the rational and efficient use of unused space under the rafters, as well as:
- beautiful appearance of the building from the outside;
- reduction of thermal energy losses;
- opportunity to expand housing area;
- creation of a unique and original interior inside new premises;
- with a properly calculated project, reducing the load on the foundation.
The following aspects are considered to be disadvantages:
- the difficulty of implementing the idea - for the arrangement you will need special knowledge and skills, or the help of professional specialists;
- a large amount of lumber to create a rafter frame;
- impressive expenditure on heat and vapor barrier materials;
- high cost of window systems.
Construction of a 4 pitched hipped roof using the example of a gazebo
For a square gazebo 4.5 * 4.5 meters, we made a hip roof covered with soft tiles. The slope angle chosen was “floor material”, taking into account snow and wind loads - 30°. Since the structure is small, it was decided to make a simple system (in the figure below). The distance between the rafter legs is 2.25 m. For rafter lengths up to 3.5 m, a board of 40 * 200 mm is needed. A 90*140 mm beam was used for the strapping.
Scheme of a hip roof rafter system for a gazebo
The rafter system was assembled on the ground, secured to support posts, then a solid OSB flooring was installed, and then covered with flexible tiles.
First, we assembled the harness that will be attached to the support posts. Next, we installed rafters that rest on the middle of the frame. The procedure here is as follows: in the middle we place a stand, on top of which the rafter legs will be joined. In this version, this rack is temporary, we only need it for a while - until we connect the first four rafters in the center. In other cases - for larger houses - this rack can remain.
The procedure for assembling a hipped 4-pitched roof: assembled the frame, attached the middle rafter legs to it
We take a board of the required section and lean it against the stand in the place where they will connect (depending on the desired angle of inclination). We mark how it should be cut (at the top, at the joint and where it joins the harness). We cut off everything unnecessary, try it on again, and adjust if necessary. Next, using this blank, we make three more of the same kind.
Now you can begin to assemble the rafter system of the hipped hipped roof. The most questions arise about the junction of the rafter legs in the center. The optimal way - reliable and not too complicated - is to take a piece of timber of a suitable cross-section, make an octagon out of it - for joining eight rafter legs (four corner and four central).
The size of the edges is according to the cross-section of the rafter legs
Having fixed all four central elements of the rafter system with nails, we perform the same operations with the corner rafters: we take one, try it on, cut it out, make three copies using the template we made, and mount it.
The rafter system of the 4 pitched hip roof has been assembled
Using the same principle, we make half-legs (shortened rafters). If desired, all connections can be further strengthened with corners or metal plates, then the rafter system of the hipped roof will be more reliable and you will not be afraid even in the heaviest snowfalls.
The tests were successful
We install the assembled system on the gazebo posts, fasten it with nails, corners, and secure it with slopes. After this, you can install the sheathing (in this case, solid) and lay the roofing material.
Disadvantages of this type of roof
Like everything in this world, the attic roof has a number of negative aspects. First of all, this concerns:
- Sloping ceilings. Not everyone can come to terms with the fact that they have uneven ceilings, because this limits a person’s ability to decorate the interior; for example, you cannot install a large wardrobe from floor to ceiling. The geometric space of the attic floor can negatively affect a person’s subconscious, because he may feel constrained and uncomfortable here.
- Thermal insulation. This question is one of the main ones, because often on the attic floor there are rooms for rest and sleep, which means there should always be comfortable conditions here. In this regard, it is necessary to spend an impressive amount to guarantee an optimal microclimate and eliminate the possibility of freezing of the walls.
- Waterproofing. The level of humidity in the room will depend on it. If you make a mistake or completely forget about the layer of waterproofing film, this will lead to the formation of condensation and deformation of the roof. If this happens, the service life of the roof will be significantly reduced and it will most likely have to be repaired or completely rebuilt.
- Dormer windows. These are special windows for creating natural light inside the attic space, the cost of which is twice as much as standard windows. This is due to the design features of roof windows, because they must cope with the same load as the roof.
- Complete or partial absence of an attic.

