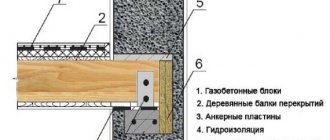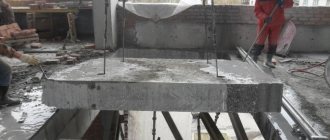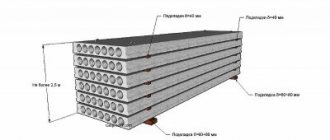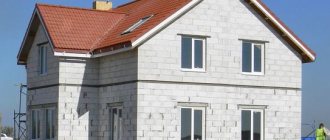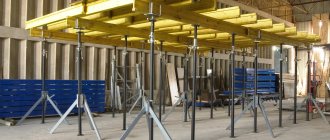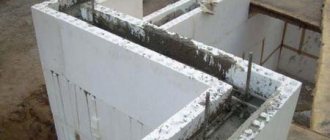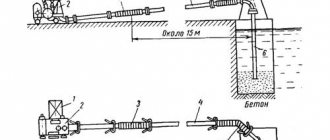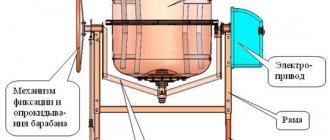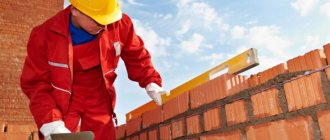In modern construction, quite often the option of constructing floors is used, such as the construction of monolithic structures on corrugated sheets. This option for constructing floors is used in the construction of a wide variety of buildings. These can be light structures such as terraces, or more permanent structures - garages, industrial, residential buildings and other buildings. Let's look at how to calculate the ceiling using corrugated sheets and their subsequent installation.
Today, new building materials and new technologies are increasingly used in the construction of various objects. For example, using a monolithic ceiling on corrugated sheets, you can significantly simplify the process of installing buildings for a wide variety of purposes.
Not so long ago, practically the only way to create floors was to lay reinforced concrete slabs. Such slabs have a significant mass, so for their installation the use of equipment with a high load capacity is a necessity. The use of new technology has made it possible to significantly simplify the stage of constructing floors in buildings.
Monolithic flooring is one of the critical building structures
Diagram of the installation of corrugated sheeting.
Depending on the purpose, the ceiling is both the ceiling of the underlying room or basement and the floor of the overlying room, be it a room or an attic.
This monolithic slab, when installed and during the further operation of this construction project, affects the safety of people in this building and must be reliable, strong and durable.
The interfloor concrete floor is subject to loads during its operation.
At the initial stage of design and construction, the homeowner needs to decide what floors he will need to make by using a monolithic floor using a profiled sheet.
For this you will definitely need:
- professional calculation of the entire supporting structure. When making an independent calculation, with many parameters taken into account, an error can lead, at a minimum, to an unjustified increase in the thickness of the monolithic slab and thereby to a large overexpenditure of your personal funds and labor costs, and at most to unpredictable results - sagging of the monolith over long spans. It is better to make a design and technical decision from professionals, and leave you with the direct execution of the work or quality control of their execution by the construction team, including the so-called hidden work;
- in the technical solution it is necessary to provide pockets, embedded in the walls and pillars to support the floors, using corrugated sheeting used as permanent formwork for pouring the concrete mixture;
- calculation of the load-bearing capacity, that is, how much and how tightly you can load your floors, so as not to end up at the bottom one day, after the technical strength of the concrete that the monolithic slab will have has been achieved;
- calculation of the necessary materials, be it the profiled sheet itself, reinforcement, the required volume of concrete, etc.;
- professional designers will definitely carry out work in compliance with the requirements of SNiP 2.03.01-84 “Concrete and reinforced concrete structures” and SNiP II – 23 – 81 “Steel structures”.
Corrugated sheeting and its advantages
Profiled sheets have a number of advantages, which made it so popular in the construction industry. These include:
- Versatility . As already noted, profiled sheets are used in a wide variety of construction areas as roofing, cladding material, as fences, and so on.
- Anti-corrosion resistance . During manufacturing, each sheet is coated with a special anti-corrosion solution, which increases the service life of the material to 30 years or more.
- Lightness . The weight of the profiled sheet is a maximum of 8 kg, which significantly reduces the load on the supporting structure.
- Transverse and mechanical strength . Corrugated sheeting can withstand a lot of weight, this is especially true when constructing a roof.
- Manufacturability during operation . The material is easy to process and easy to install.
- Acceptable price . The cost of corrugated sheeting is very affordable; it is one of the cheapest building materials.
- Convenient transportation and storage . It will not be difficult for you to transport corrugated sheets from the store to the construction site yourself. After all, it is not heavy. You can store corrugated sheets in the packaging for two weeks, and if the packaging is opened, the period is not limited at all.
- Fireproof and environmentally friendly material . Does not burn and does not emit harmful substances or odors.
- Aesthetic appearance . You can choose profiled sheets of any size and color, allowing you to harmoniously incorporate it into your exterior.
- Persistence . The material is resistant to various weather conditions and is not afraid of the sun, rain or snow. In addition, corrugated sheeting is resistant to acid and alkali influences. Moss or lichens can never be found on its surface, as often happens with other floors.
Materials and installation of metal floor frame
Hidden work is called hidden because the installation, for example, of reinforcement, will not be visible in the finished floor, and it is very important to know how the work was carried out at this stage.
Before the concrete reaches its working density, after which it will “carry” itself, it is necessary to provide, when installing the corrugated sheet and reinforcing ties, supporting elements that prevent them from sagging under the influence of liquid concrete. After the concrete has reached the required rigidity, the supports are removed.
Materials needed for work
- first of all, to carry out this type of work you need the professional sheet itself;
- for these purposes, a load-bearing sheet marked with the letter “H” is used for flooring and, in fact, floors;
- It is acceptable to number the sheet “CH” - wall, load-bearing for flooring;
- the minimum thickness of corrugated steel sheet for spans up to 5.5 m is 0.8 mm;
- for overlapped spans from 5.5 to 9 m – 0.9 mm;
- for example: H 114 – 750 – 0.9 or H 75 – 750 – 0.8;
- where “114” and “75” is the depth of profiling, “750” is the width of the product in mm, with an almost standard length of 1250 mm, although any length can be designed, “0.9” “0.8” is the thickness of the sheet;
- the main load-bearing structural element in hidden work is the reinforcing bar d 12 - d 8;
- the reinforcement is “lowered” into each rib of the corrugated sheet along it, connected to a transverse rod located on top of the sheet in vertical sections, with a pitch of corrugated ribs of 190 - 200 mm. The top and bottom bars must be as one piece;
- the material for which all this is being started is concrete, better than factory-made, strength class, grade not lower than M 300;
- I-beam 12 – for the technology of installing corrugated sheets on load-bearing metal beams;
- self-tapping screws M 5.5 x 32-35 mm - they are used to install the corrugated sheet to the load-bearing beams.
How to make floors in a house made of aerated concrete - recommendations from professionals
Regardless of the design features of the floor for an aerated concrete house, the general algorithm for constructing an interfloor structure includes the following steps:
- Calculation of the strength of floor elements.
- Development of design documentation.
- Calculation of the need for building materials.
- Purchase of building materials.
- Preparation of equipment and working tools.
- Construction of a reinforced belt at the top of the walls.
- Ensuring the flatness of the supporting surface.
- Formation of the floor in accordance with the selected design option.
Each type of flooring has its undeniable advantages.
- select the floor design based on the results of strength calculations;
- use high-quality building materials;
- lay the beams in the prepared grooves on the aerated concrete walls;
- control the horizontality of the structure using a level;
- waterproof the overlapping structure with roofing felt or polyethylene;
- use sheet heat insulator to reduce heat losses;
- carry out installation in strict accordance with technology.
To ensure a long service life of the overlapping structure, it is important to choose the right type of overlapping and comply with the requirements of the technology.
Installation of monolithic ceiling
Monolithic flooring on corrugated sheets is assembled in the following ways:
- a technology in which a slab of a monolithic structure is placed on load-bearing metal (I-beams, channel) or concrete beams with a pitch of 3 meters;
- installation of corrugated sheets on the internal flange of the I-beam with a pitch that is a multiple of the sheet length of 1.2 – 1.5 m;
- construction of a monolithic floor without supporting metal and concrete beams.
Scheme of standard corrugated sheeting.
Corrugated sheeting laid on supporting beams:
- an I-beam is placed in pockets left in the wall, if we are talking about installing beams into walls or on embedded support corners, if we are talking about concrete walls or columns;
- a profiled sheet is mounted on it with the corrugation expanding downward, using self-tapping screws;
- then a mesh of reinforcement with cells of 150-150 mm;
- to avoid deflection of the corrugated sheet before the concrete sets, it is necessary to install supports between the beams, evenly over the entire pouring area;
- the concrete mixture is poured;
- pockets in the wall are also sealed;
- after the concrete has gained strength, which is at least 25–30 days, the supports are removed and further construction work is carried out.
Installation of corrugated sheets on the internal shelf of an I-beam:
- just as in the first installation option, rest the I-beams against wall pockets or on mortgages;
- lay the profiled sheet on the inner flange of the beam, corrugate across the span of the beams, i.e. along the length of the sheet, and secure along the edge with self-tapping screws;
- a reinforcing mesh with cells of 150-150 mm is applied and the entire structure is filled with concrete to the full thickness of the I-beam;
- To gain strength, stand for at least 4 weeks.
Design Features
In our case, a monolithic floor is a permanent formwork made of profiled flooring, on which cement mortar is laid; the entire structure rests on special load-bearing supports (frame structures), which consist of strong and rigid metal columns, beams, and joists. Thus, the main load from the corrugated flooring is applied to these supports, and not to the walls, so there is no need to be afraid that the material and structure of the walls will not withstand such a heavy “neighborhood from above.” This system allows you to build walls even from very light materials, such as shell rock, foam blocks and others.
Also, this support system allows, instead of a very costly, expensive and complex strip foundation of the first floor, to install a more economical and simpler option - a glass type of house support. Each such “glass” will hold a specific column, due to which there will be no overall load on the floor, in addition, you will receive huge savings in building material. It should be noted that you will still have to make a grillage under the walls; it can cover almost the entire thickness of the wall, but take into account the slight deviation.
Monolithic floor without supporting beams
Scheme of a frequently ribbed prefabricated monolithic floor.
Installation of interfloor floors without supporting beams is carried out with the support of corrugated sheets and reinforced weave directly on the embedded columns and walls of the building with temporary supporting props, allowing workers to move freely along the spans and holding the weight of unhardened concrete.
In this case, the metal sheet is attached to the mortgages using a metal anchor, and the reinforced frame is welded to the mortgages at all points of contact on all columns.
The organization of hatches in the ceiling or any interruptions in the line of support of the ceiling frame on columns is excluded. The monolith must be located from column to column or from wall to column without interruption.
This type of installation is most widely used at the room-attic level, where the load on the ceiling is significantly less than in living rooms.
Calculation of loads on interfloor floors
Calculation of loads when determining the thickness of the ceiling to be poured must be carried out by designers. The calculation must take into account:
- if necessary, the installation of partitions on the floors, and even a lightweight partition made of plasterboard puts pressure on the floor weighing 50 - 70 kg per square meter. m area;
- finding furniture and other household belongings;
- movement of people living in this building and the simultaneous presence of guests of the owners in this premises;
- the safety margin of the structure, after taking into account the above points, should be another third of what the original calculation was.
For reference: the minimum thickness of a monolith floor should be 50 - 60 mm, the maximum 200 - 250 mm.
Stages of control and acceptance of construction work stages
Scheme of insulated floor.
Your expectation that all construction work has been carried out appropriately, thereby ensuring the technology, durability and safety of the structure being built, must be confirmed not only by you, but also by specialists. To ensure that you and your household sleep peacefully, you need to:
- carry out thorough preparation of pockets in the walls, install mortgages on walls and columns for “tying”, supporting a monolithic structure, or monitor the implementation of these works and, even better, obtain an act for these hidden works from technical supervision;
- competently carry out work on the installation of corrugated sheets - permanent formwork and reinforcement frames or monitor their implementation and obtain a certificate for hidden work from technical supervision;
- order the concrete mixture in advance and carry out the work of pouring the floors, preferably in one go, using technology that is not supported on the beams and a method of laying a profiled sheet on top of the beams. When the corrugated sheet is supported on the internal flange of the I-beam, the pouring process can occur in sections;
- carry out measures during the strengthening of the concrete monolith, wetting the surface for uniform hardening;
- After at least 28 days, the generally accepted period for constructing concrete construction projects, remove additional supports, if any, and begin finishing the ceiling, if necessary, and finishing work on the floor.
The last document that needs to be obtained at this stage of construction is the certificate of completion of work on the construction of a concrete monolithic interfloor ceiling using corrugated sheets.
Rejoice at the successful completion of a stage and move on to the next one. You did everything that depended on you, for your own peace of mind.
How is installation done?
Poured concrete structures are created in several stages: preparing walls, laying load-bearing parts of the frame, installing formwork or laying corrugated sheets that perform this role, and the last stage will be pouring concrete. After pouring, it takes three to six weeks for the poured base to dry.
A prefabricated reinforced concrete base is most often mounted on I-beams and consists of the installation of load-bearing elements, with the previous preparation of walls and laying of slabs. Concrete panels are installed in such a way that their lower plane rests on the wide part of the load-bearing parts of the frame. This design will require additional sound and thermal insulation.
If reinforcement of floors is carried out, it is necessary to calculate the dimensions, as well as the load-bearing capacity of the mounted elements and support platforms - they will have to withstand the increased load, since such work is carried out in cases where it is necessary to strengthen existing floors due to increased load or weakening of existing load-bearing elements .
All of the above methods of arranging and strengthening floors are very difficult to implement. If you do not have special experience and construction skills, you should not take on such work - it is better to entrust all operations to a trained construction team. In addition, it will still be impossible to do without the involvement of assistants - even in the case of structures assembled from beams and wood, the weight of the individual elements will not allow them to be installed independently.
