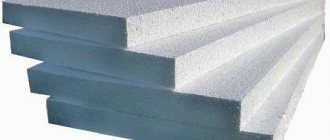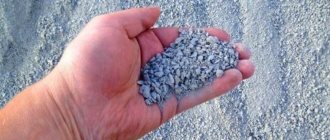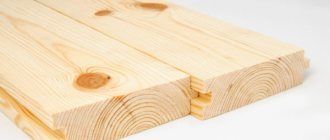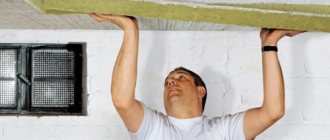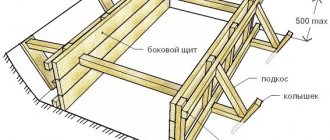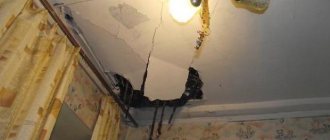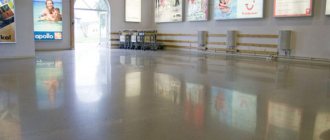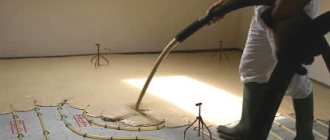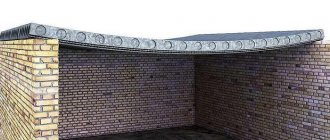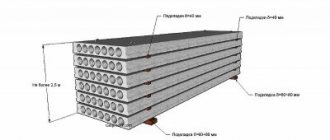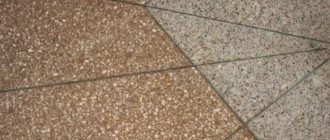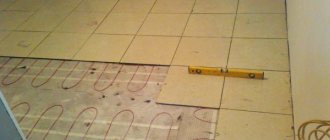One of the main conditions for the construction of a private house remains the installation of a vapor barrier for the ceiling in a wooden floor. Its importance is undeniable, because all water vapor, which in any case will form in the room, rushes upward. If you give up on creating a vapor barrier, the materials used to construct the ceiling will slowly but surely become saturated with moisture, which will lead to the formation of condensation. The result is expected to be disastrous: wooden coverings will suffer from fungus, which will cause rotting of structural elements. Consequently, even if a limited amount of finance was allocated for construction, it is highly not recommended to save on creating a vapor barrier, because all subsequent repair work will have a significant impact on the owner of the house’s wallet. If the issue of saving is acute, then this problem can be solved by installing vapor barrier material yourself, because, in fact, special knowledge is not needed here - the main thing is to be able to hold and use certain tools correctly.
Insulation technology
How to insulate the attic floor so that there are no problems in the future? In general, the technology for do-it-yourself thermal insulation is almost the same. But the methods of its installation depend on the specific situation.
Insulation of the attic floor is carried out in the presence of a cold attic. Thermal protection of the structure is carried out from above, since in this case the thermal insulation is most competent. But in some cases, another scheme is used - protection from warm air.
The answers to the question why insulation from the ceiling side of the upper floor is undesirable can be the following disadvantages of thermal protection from below:
- the insulation only protects the ceiling, and the ceiling remains cold;
- doing work from below with your own hands is quite labor-intensive;
- the point of condensation moves inside the floor pie, which can lead to rotting of the structure along the wooden beams.
It is also important to maintain the correct order of all related materials.
When insulating, you need to remember one rule: the vapor barrier is always located on the warm air side, and the waterproofing on the cold air side.
Incorrect placement can lead to the following problems:
- insulation getting wet;
- condensation on the ceiling surface;
- rotting of the ceiling of a cold attic along wooden beams.
Whether vapor barrier and waterproofing is needed depends on the chosen insulation.
Ceiling vapor barrier in rooms with high humidity levels
When arranging ceilings in rooms where there is a constant high level of humidity or where there is a special temperature regime (this includes bathrooms, kitchens, baths), it is recommended to give preference to special vapor barrier films. You can use both polypropylene films and films with viscose coating on one side or without it. In the case of double-sided materials, it is important to ensure that the rough side is directed towards the room, and the smooth side is turned towards the insulation. The presence of a special spraying promotes the settling and retention of condensate drops on its surface, which will subsequently evaporate thanks to the air gap created in advance. The ceilings in rooms such as steam rooms are supplemented with vapor barrier materials based on foil-clad kraft paper, which will ensure simultaneous heat reflection.
Properly performed work on thermal and waterproofing of wooden ceilings will significantly increase the service life of the structure itself, create the most comfortable microclimate inside the rooms, and will also help reduce heating costs for the entire house in winter. Also, all insulation work must be carried out in such a way that access to a sufficient amount of fresh air is not disrupted, because air exchange plays an important role in creating a healthy and safe housing atmosphere.
Choice of insulation
The methods of insulating the ceiling of the upper floor of the ceiling along beams in a private house are very diverse. When doing the work yourself, the insulation is placed between the joists and provides reliable thermal insulation and noise protection. There are many options for insulating a structure, the most common of which are:
- insulation with mineral wool;
- laying expanded polystyrene (foam plastic or penoplex) on wooden beams;
- filling with expanded clay;
- insulation with sawdust;
- filling the ceiling space with foam.
Each of these options has its own characteristics and advantages.
Insulation with mineral wool between joists
Mineral wool insulation
The material is available in two versions: plates and rolls. Insulating the attic floor with mineral wool has the following advantages:
- excellent heat-shielding characteristics;
- resistance to fire;
- low water absorption;
- resistance to chemical reagents and biological damage;
- long service life.
When insulating with mineral wool with your own hands, you must remember safety precautions: workers must have special clothing, masks and gloves to prevent particles of the material from getting on the skin and into the lungs. Rigid slabs are perfect for insulating the ceiling from above, and it is better to use rolled material to protect the ceiling from below. More information about protecting structures using this material can be found in the article “Insulation of floors with mineral wool.”
Styrofoam
Foam plastic has become one of the most common materials for thermal insulation. It has earned its place in the top three thanks to its very attractive price. Using this insulation in an individual home provides the following advantages:
- high degree of protection;
- resistance to rotting and mold and mildew;
- low degree of water absorption;
- ease of installation and no need for complex tools and protective equipment;
- the light weight of the material prevents excessive load on the structure and allows for insulation from below.
The material is suitable for insulating the ceiling of the upper floor due to its low vapor permeability. Disadvantages include low strength and the risk of falling apart into individual balls when simultaneously exposed to moisture and low temperatures. In addition, polystyrene foam is a flammable material, which is not very desirable when constructing a wooden building. You can learn more about working with this type of material in the article “Floor insulation with foam plastic.”
Extruded polystyrene foam
More often this material is called a shorter word - penoplex. Being the closest relative of foam plastic, penoplex is devoid of most of its disadvantages. In the process of improving performance characteristics, the cost has increased. The material is produced fireproof, it has sufficient strength for use as a base for flooring and is light in weight for use in ceiling construction.
Do-it-yourself installation is quite simple. This issue is discussed in detail in the article “Floor insulation with polystyrene foam.” The text discusses options for using both penoplex and polystyrene foam for different types of floor construction.
For people who decide to build their own wooden house, the naturalness of the materials is usually important. Here penoplex, like foam plastic, loses to other types of insulation due to its artificial origin.
Expanded clay or sawdust
Insulation of wooden floors
If you decide to use completely natural materials in your home, these two types of insulation will become indispensable helpers. They do not have high heat-protective characteristics, like previous types, but provide reliable protection from the cold with a sufficient layer thickness. Sawdust can be obtained almost free of charge; expanded clay is also an inexpensive material.
Insulation of the attic floor can be carried out by non-professionals and does not require special skills. The application is limited by the physical characteristics of these materials: they cannot be used for thermal protection from below.
You can read more about these types of thermal protection with your own hands in the articles “Insulating the floor with sawdust” and “Insulating the floor with expanded clay.”
Heat protection foam
Polyurethane foam insulation is a fairly new material in construction. When constructing a building yourself, this method can provide high speed work and reliable protection from the cold. You can read about insulating a building, including attic floors, with foam in the article “Foam for floor insulation.”
This provides a large selection of materials for insulation and significant savings on construction.
The insulation of a wooden floor is carried out between the joists, and therefore does not require high strength heat-insulating material: the main load from people, furniture and equipment will be borne by boards or timber.
A large percentage of heat losses occur precisely through the ceiling of the upper floor, which is why it is so important to choose the right insulation and follow the installation technology.
We recommend watching an informative video with comprehensive information on the topic:
Installing insulation on the ceiling
In wooden houses, vapor barrier and its installation are important and necessary work. This allows you to preserve wooden floors and walls for a long time and increase the service life of the building. Laying vapor barrier materials is possible both during the construction of walls and ceilings, and during the finishing work. The technology for laying the insulating layer is the same.
First comes the preparatory stage. Walls and ceilings are cleaned of dust and debris. Cut off protruding parts and elements (wire, reinforcement, knots). Next, all cracks in the ceiling are filled with special mixtures. Next, all wooden elements are treated with water-repellent solutions, antifungal mixtures and primed. It is important to dry the surfaces after each treatment.
Next, a vapor barrier is installed (the materials for its organization will be described below). To do this, membrane material is laid on the surface of the walls and ceiling. In this case, all joints on the walls, ceiling, wall-ceiling transitions should be overlapped by approximately 20 cm. The membrane is secured using a construction stapler, and the smaller the size of the staple, the better (but the strength of the fastening must be ensured). If possible, slats are laid on the joint lines. To make the connections strong and airtight, they are covered with a special self-adhesive tape.
It is worth noting that for the ceiling the minimum allowable overlap is not 20 cm, but 10 cm. At the same time, the membranes should lie freely on both the walls and the ceiling, providing free sagging. This is done so that the membrane does not rupture under increased pressure.
Sometimes insulation is laid between the vapor barrier layer and the floors. The insulation material should be selected that does not rot or deteriorate from moisture (the dew point will shift into the insulation).
Vapor barrier (membrane material) cannot be fastened with nails or screws - this will damage the membrane.
Peculiarities
The construction of almost any house involves the construction of attic spaces of various types. The simplest are cold attics, which are unable to maintain the temperature at the same level.
This design consists of several main parts:
- Roofing covering. In most cases, there is no insulation here, and only the finishing material itself is used to protect against rain.
- Exterior walls.
- Overlap. A warm attic can be supplemented with a layer of insulation.
What is it for?
Vapor barrier is a special material that is not capable of allowing moisture to pass through. These products are designed to protect insulation, as well as internal surfaces in the house from possible moisture penetration.
If this material is not used, a significant amount of water may condense on both sides of the ceiling. The liquid will penetrate into the pores of building materials and lead to the formation of fungus, destruction of the structure of the support beams on the roof of a cold attic, etc.
Indoors, high humidity negatively affects the finishing of walls, ceilings and floors.
Purpose of vapor barrier
Many home craftsmen ask whether a vapor barrier is needed on the ceiling.
Living in any room leads to a constant increase in humidity levels. This fact is explained by the regular use of water and cooking. As a result of such events, moist steam, which is much lighter than air, rises. If there were no ceilings in the way, the moisture would easily leave the room. However, this cannot be, therefore excess moisture settles and has a destructive effect on wood, metal, fibrous and porous materials that are directly included in the multilayer structure of any floor. As a result, dampness appears between the materials, which inevitably causes the formation of mold, mildew and rot.
However, moisture in the room can also form for other reasons. In particular, we are talking about violations of construction technology or mistakes made at the design stage. In this case, the problem is solved using forced ventilation.
Types and materials
Vapor barrier is a general name for various materials. Previously, people used fatty clay as such a product, which was not capable of allowing moisture to pass through. Today, many different modifications of polymer materials (Izospan, etc.) have appeared on the market, which are much easier to install.
Film
This type of vapor barrier materials is the most common and in demand.
This group includes the following types of products:
- Polyethylene film. A relatively inexpensive material that protects well from steam penetration. It can be used only at moderate temperatures, which will not lead to damage to the structure. Another disadvantage of polyethylene is its low strength. When laying, such a film can be easily torn without noticing even minor damage.
- Polypropylene film. The material can withstand temperature changes much better than polyethylene-based products. It easily resists ultraviolet radiation, which increases its service life several times.
Today, manufacturers also add viscose and cellulose to the composition of films. The resulting material is able to retain a significant amount of moisture. Experts recommend using this film only in places where there is ventilation through which water can evaporate.
- Membranes. They appeared on the market relatively recently and have already become widespread. The material is capable of transmitting moisture well only in one direction. Therefore, when laying, it is important to consider the location of the layer relative to the pores.
Foil
Rolled vapor barrier is not intended for use at high temperatures. It is used mainly in the construction of private residential buildings. But if you decide to insulate the ceiling of the bathhouse, then you should use foil products. Outwardly, they resemble films, but one side is covered with a thin layer of foil. This structure allows not only to retain steam, but also to qualitatively reflect thermal radiation.
Depending on the structure, foil films can be divided into the following types:
- Foil on kraft paper. One of the cheapest products. Although the material is easy to install, it is damaged by fungus over time. Another disadvantage can be considered its hygroscopicity.
- Lavsan compositions on kraft paper. Manufacturers claim that the substance can withstand temperatures up to +140 degrees. But many users claim that in reality these materials do not behave well in such conditions. Moreover, such coatings are easily damaged by any chemical mixtures. Therefore, it is not advisable to use detergents and other aggressive compounds in the bathhouse.
- Foil applied to fiberglass. The highest quality vapor barrier, characterized by high strength and high-quality thermal insulation properties. The only downside is the high price, which is not affordable for everyone.
We add specifics to the assortment
In order to facilitate the selection of vapor barrier material for wooden floors, you can familiarize yourself with the following products, which, in addition to their direct responsibilities, will provide you with a number of additional functions. "Alucraft" . This material has a three-layer structure - foil, polyethylene, kraft paper - which allows you to create the highest quality vapor barrier on the inside of the thermal insulation. Its use is mainly appropriate in saunas and baths. Installation is carried out directly under the panels or lining inside the room. For fastening, it is enough to use aluminum tape and a construction stapler. "Armofol" . Material, one or two sides of which are coated with foil. It is based on a glass mesh. It is noteworthy that some varieties of Armofol are supplemented with a self-adhesive layer, which significantly speeds up the installation process. It will be a good purchase if you need to take care of the vapor barrier of floors, attics, bathhouses or bathrooms. The use of the material also solves the problem of heat and waterproofing. "Izospan B" . It has a two-layer structure: one side has a smooth surface, the other has a rough surface, due to which condensation is retained and its subsequent evaporation occurs. This material creates high-quality internal protection of the room from water vapor. Installation is carried out from the inside of the heat insulator. "Penofol" . Solves problems related to hydro, heat and vapor barrier overnight. It has the form of a multilayer composite consisting of foamed polyethylene, one or two sides of which are coated with aluminum foil. There are several varieties of material on the market: “Penofol A” is distinguished by the presence of a foil film on only one side, “Penofol B” has a foil coating on each side, while “Penofol S”, in addition to the foil surface, also has a self-adhesive side. Such a variety of products makes it possible to select the optimal material option in each individual case. However, in order for the thermal insulation to be of the highest quality, it is recommended to use perforated Penofol. Using Penofol is as convenient as possible: at the joints the layers can be superimposed on each other, or you can use a special self-adhesive aluminum tape to connect them.
Which one to choose?
Vapor barriers are often used only in conjunction with insulation materials (glass wool, etc.).
When choosing such a product, several factors should be taken into account:
- Environment of use. If this is an ordinary residential building, then the best option would be membranes or reinforced polypropylene film. They pass steam well in only one direction. To insulate the ceiling in a bathhouse, only foil materials should be used.
- Manufacturer. The most popular brands of vapor barrier for roofing are Izospan and Yutafol NAL. Here you can find both film and foil products that meet all standards.
- Laying technology. Sometimes it is difficult to perform a vapor barrier on the attic floor, since the materials will be subject to serious loads. For such purposes, it is better to use durable membranes.
Membrane "TechnoNikol" for the ceiling
The leading position among vapor barrier materials is occupied by the TechnoNikol membrane. Her brand “Optima” is excellent for vapor barrier of the ceiling in a house with wooden floors. The structure of this material contains three layers, two of which are made of polypropylene, the middle layer between them is a high-tech functional vapor-permeable film. Membranes of this brand are in most cases presented in roll form up to 1.5 meters wide and 50 meters long. The material is the best option when creating a vapor barrier layer on any type of floor. Can be used both indoors and to protect the external surfaces of a building.
Installation of a vapor barrier on a wooden ceiling is carried out according to the following scheme:
- The membrane should be laid on top of the thermal insulation, with the smooth side facing the inside of the room.
- The stripes can be located in a parallel or perpendicular direction relative to each other.
- The strips are installed with an overlap of 10-15 cm.
- To fasten the membrane, it is recommended to use galvanized self-tapping screws with a wide head or special brackets that have an anti-corrosion coating.
- The joints of the canvases are hermetically sealed with mounting tape with a self-adhesive side.
- The edges of the membrane sheet must be placed on the wall by 15-20 cm and secured with a wooden strip or metal profile.
- The perimeter of the vapor barrier layer is also taped with mounting tape.
- In areas where the membrane will come into contact with beams, pipes and ventilation ducts, care and attention should be exercised. It is important that the vapor barrier does not have folds or sagging.
- A gap of about 3-4 cm should be left between the vapor barrier membrane and the decorative ceiling for ventilation.
In addition to the main listed brands, there are other materials on the market for ceiling vapor barrier. Their quality characteristics and efficiency are also at a high level.
Vapor barrier of the attic floor of a cold attic protects the wooden floor structures and insulation from steam entering them from the premises of the house. Steam condensing on beams can contribute to wood damage by fungi and mold, thereby reducing the service life of the structure. Condensing in the thickness of the insulation increases heat loss in the house, because Water itself is a good conductor of heat. In addition, water, freezing in the thickness of the insulation during the cold season, destroys the polymer bonds of the fibers and reduces the service life of the material.
Vapor barrier of a cold attic , when using foil materials, in addition to its main function, allows you to reduce heat loss and, accordingly, heating costs due to the creation of a heat-reflecting screen.
Attic vapor barrier materials are presented on the market in 2 main types:
- Film vapor barrier – does not allow steam to pass through (vapor barrier only).
- Foil vapor barrier - does not allow steam to pass through and reflects thermal radiation (vapor and heat insulation). This vapor barrier is installed with the foil side facing the premises.
, vapor barrier of attic floors with foil materials is most preferable when building a reliable and heat-efficient house made of aerated concrete, brick or monolith.
Tips and tricks
The quality of ceiling protection depends on the approach to installation of vapor barrier materials.
To avoid any damage and possible shortcomings, you should follow a few simple rules:
- It is advisable to fasten polyethylene or polypropylene film only with staples or small nails. Experts recommend placing a thin wooden strip under the fasteners. It will not only reduce the risk of damage to the material, but will also better press it to the frame.
- Regardless of the vapor barrier used, all elements must be joined with an overlap of at least 15 cm. The joints must be glued together with wide tape, which can be found in a specialized store. If a foil-based vapor barrier is used, then it must be secured with foil tape.
- It is not advisable to stretch the film too much when laying it. It must be loose so that it has room to expand or contract when heated or cooled. This will prevent the formation of cracks or tears.
- If the film is spread over protruding wooden beams, then it is desirable that it follows the relief as accurately as possible. To do this, it must be fixed in the corners with additional fasteners.
Vapor barrier is a unique opportunity to protect thermal insulation from moisture, which, in turn, will make your home warm and cozy.
For information on ceiling vapor barrier, see the video below.
Vapor barrier and its importance
When arranging ceilings in bathrooms, baths or saunas, the issue of vapor barrier deserves careful consideration, since it is this that determines the correct microclimate in the room.
The following is considered the result of proper installation of vapor barrier in a wooden house:
- Increasing the service life of roofing material;
- Minimizing the risk of mold or mildew on structural elements of the building;
- Elimination of heat loss through cracks;
- Creation of additional roof protection in case of possible fire.
It is noteworthy that most modern vapor barrier materials do not require additional maintenance during their use; therefore, a single competent installation job will save the family budget in the future.
The principle of attic floor insulation
Many owners of private houses, already in the process of using their house, think about how to insulate the attic floor.
Insulating a cold attic floor in an old house is not as simple a task as it seems. First of all, you need to first assess the condition and structure of the roof, and only then begin to repair the attic floor itself. The roof structure should not have significant damage, if any, it needs to be repaired.
If the roof is not properly insulated, the overall efficiency of attic floor insulation is reduced. As a rule, attics are insulated during the construction of a house.
Structural diagram of attic floor insulation.
In order to determine which insulation to use, it is necessary to highlight the main range of work. The list of works must correspond to the required degree of thermal insulation of the attic floor.
For example, if you already have old insulation and you just need to additionally insulate the ceiling, then it will be enough to put a new one on top of the old layer. But if the attic space is planned to be used as a living space, then work here must be carried out in conjunction with roof insulation and subsequent plywood sheathing. In the case of an attic, insulation should consist of three layers: vapor barrier, insulation and waterproofing.
Insulating the attic floor with mineral wool
Materials and tools:
- Board (plywood).
- Construction tape.
- Mineral wool.
- In the attic, vapor barrier, waterproofing.
Tools and accessories:
- Construction stapler.
- Stationery knife.
- Roulette.
- Putty knife.
- Protective equipment (goggles, respirator).
Scheme of thermal insulation of an attic floor using wooden beams.
The first thing to do is prepare a place to work. To do this, you need to take a sheet of plywood and place it on the attic floor beams. Thus, when insulating the floor, it will be possible to move freely and easily lay insulation between the joists.
The next thing to consider is taking precautions. Since mineral wool can crumble, tiny particles can get into the lungs, which is harmful to health. Also, exposure to mineral wool on exposed skin can cause irritation. To avoid this, you must not forget about the protective equipment prepared in advance.
The amount of mineral wool for insulating a cold floor is very easy to calculate; you just need to multiply the width by its length. It is also necessary to take into account the design of the ceiling, which determines the need for several layers of thermal insulation in some places.
When purchasing mineral wool, you need to take into account that, depending on the climate zone in which the house is located, different manufacturers recommend using one or another number of layers of their material. To facilitate the work process, it is recommended to lay out rolls of mineral wool along the perimeter of the ceiling.
If the attic is not planned to be residential, then it is necessary to provide a device such as ventilation gutters. The structure of any attic should contain such gutters, but at the same time, some owners try to close all the cracks as much as possible and thereby make a mistake. If the roof design provides ventilation, then air circulates freely in the attic, thereby preventing the formation of moisture.
Layout of vapor barrier on the attic floor.
If you plan to make a residential attic (attic), then before laying the heat insulator it is necessary to lay a vapor barrier. In this case, special attention should be paid to the vapor barrier of the attic floor. Since the vapor barrier is laid with the rough side towards the condensate, and the smooth side towards the mineral wool. A ventilation gap must remain between the vapor barrier and the floor covering.
Mineral wool should be laid starting from the farthest point from the door (hatch) into the attic. Thus, gradually unwinding the rolls, the last roll will be near the entrance. If necessary, cut mineral wool using a stationery knife.
The next roll is rolled out in such a way that it fits tightly to the previously rolled roll, without forming gaps.
When insulating the floor, you should not tamp the mineral wool too hard, as in this case its thermal insulation properties will deteriorate.
If the ceiling design includes lamps, then before covering them with mineral wool they need to be covered with special boxes (casings) to prevent them from overheating. If the lamp overheats, it may cause a fire. Although mineral wool is non-flammable, the same cannot be said about wooden roof elements.
The final stage consists of covering the thermal insulation layer with waterproofing. First of all, waterproofing is designed to protect the materials that are underneath from the penetration of moisture and dirt.
Insulating the attic floor with expanded polystyrene (foam plastic)
- Expanded polystyrene (foam) slabs.
- Construction tape.
- Polyethylene film.
- If polystyrene foam is used, vapor barrier.
- Sand.
- Cement.
Tools and accessories:
- Stationery knife (hacksaw, jigsaw).
- Roulette.
- Shovel, bucket, solution container.
Scheme of insulating the floor in the attic on top of the old thermal insulation.
Basically, the design is as follows: polystyrene foam is laid on flat floors, such as reinforced concrete or panel. To ensure that when laying polystyrene slabs they adhere as closely as possible to each other, it is necessary that the surface of the floor be smooth and local differences in unevenness do not exceed half a centimeter. To do this, it is necessary to level the concrete floor with sand-cement mortar.
After the surface is leveled, the thermal insulation slabs are laid joint to joint. If it becomes necessary to bypass an obstacle, holes of the desired shape are cut with maximum precision in order to maintain the uniformity of the thermal insulation layer.
You can cut polystyrene foam at home with a regular wallpaper knife (slabs up to 5 cm thick), a hacksaw or an electric jigsaw. When the heat insulator is laid so that in the future it is possible to move along the floor, a cement-sand screed is made (optional). If necessary, the screed is reinforced with masonry mesh.
Insulation of attic floors with bulk materials
- Bulk thermal insulation (expanded clay, fiberglass).
- Kraft paper.
- If the attic floor is wooden, clay is required.
- Sand.
- Cement.
Soundproofing diagram for a wooden floor in the attic.
Tools and accessories:
- Stationery knife.
- Roulette.
- Shovel, bucket, solution container.
- Protective equipment (glasses, gloves).
The technology for using bulk heat insulators is practically no different from the type of heat-insulating material.
Elements of attic floor insulation on wooden beams
Today we will try to tell you why and how the attic floor is insulated using wooden beams, what material is better to choose and how to lay it correctly. Since the roof only serves as protection from precipitation and wind, it is worth paying special attention to the insulation of attic floors. For insulation, various materials are used with additional protection from wind and moisture. If the attic will not be used, the best option is to lay insulation directly on the floors of the cold attic. This saves on the installation of a full floor.
If the question is what the thickness of the insulation should be, then you should pay attention to the packaging of the material. Each manufacturer indicates the thermal conductivity coefficient on it. It is worth taking into account that there are two classes of this indicator (A and B). The first means an indicator for a dry environment, the second - for a wet environment. And the lower this level, the better thermal insulation the material has.
The technology for insulating attic floors is quite simple, although each material has its own approach. Each of the materials is accompanied by detailed instructions, which clearly indicate the technology for insulating the attic floor with this material.
Installation of floor heating systems
The design of underfloor heating involves the installation of heating mats or infrared roll-out floor heating systems under:
- finishing coating laid using a floating method (parquet boards, laminate);
- floor tiles or porcelain stoneware laid in wet areas.
Laying tiles on an infrared floor heating system.
Manufacturers recommend installing a heat-steam-hydrobarrier with the reflective side facing the heating element. However, here you can successfully use ordinary foil-coated isolon or EPS, the cost of which is 2-5 times less than its membrane competitor.
The final scheme of work is as follows:
- Rough base
- Reflective vapor-waterproofing;
- Floor heating system, taking into account the characteristics of the type used (for example, infrared mats cannot be installed under heavy furniture);
- Finish floor covering
To summarize, we note that there is no complete replacement for vapor barrier membranes with selective permeability. Cheap analogues serve rather as waterproofing agents, excluding any diffusion of gases, steam or water.
Advice! If you need repairmen, there is a very convenient service for selecting them. Just send in the form below a detailed description of the work that needs to be performed and you will receive proposals with prices from construction teams and companies by email. You can see reviews about each of them and photographs with examples of work. It's FREE and there's no obligation.
Insulation process
Most small private houses and summer cottages have wooden floors. This design is the most popular because it is light and easy to install. Attic floors of this type most often have the following structure:
- Cladding of the residential part of the house.
- Vapor barrier layer.
- Floor beams.
- Insulation for attic floors.
- Waterproofing layer.
- Final finishing.
The construction of a floor in a private house most often begins with the installation of wooden beams. It is worth noting that it is recommended to use timber up to 4 m long, since with a longer length you will have to resort to installing additional supports or using metal structures.
After installing the beams, a vapor barrier layer is installed. It is attached to the bottom of the beams and prevents steam from the lower room from reaching the thermal insulation layer. For this type of work, it is best to use reinforced polyethylene or polypropylene. These materials are much stronger than their analogues, and the installation process is much simpler. In addition to all this, it is recommended to use a continuous layer of vapor barrier. If the ceiling design does not allow this, then a sheathing is attached across the beams, onto which a vapor barrier is attached with an overlap of 10-15 cm.
Before the attic cake is completely packed, it is worth treating all wooden elements with a special solution that will protect them from rot and parasites, which will have a beneficial effect on the entire structure of the floors. Next, the selected type of thermal insulation is installed. It is laid between the beams in several layers. The number of layers is determined from the thermal conductivity of the substance. It is recommended to maintain an overlap for better temperature retention. After thermal insulation, a layer of film is laid to insulate from moisture.
If you need to create a functioning room, then you need to make sure that the attic has a reliable and strong floor. Most often, when insulating floors, thick plywood, MDF or chipboard are used. The sheets are laid on top of the beams and securely fastened with screws.
Laying vapor barrier in the attic
Before directly installing the vapor barrier layer on the ceiling, care must be taken to carry out the appropriate work in the attic. To do this, a layer of insulation is laid between the floor beams. The use of both slab and roll materials is equally appropriate here. Of course, it is better to give preference to the first option, because the slab insulation will not deform over time, and their installation can be carried out close to the sides of the cell. Most often, work is carried out using mineral or stone wool. The vapor barrier flooring is laid over the beams, between which the insulation was laid. In order to save money, it is allowed to use roofing felt or roofing felt. The material is laid perpendicular to the beams with a slight overlap (minimum 10 cm). Stainless steel nails can serve as fasteners. A special tape is suitable for gluing joints. After this, counter-bars are stuffed onto the floors, which will tightly hold the vapor barrier material, while creating a ventilation gap. By the way, after this you are allowed to start laying the attic floor.
