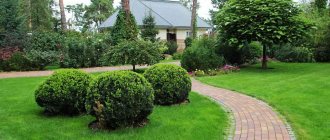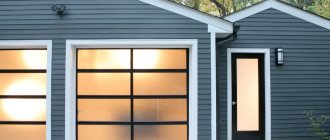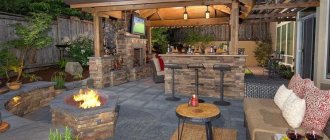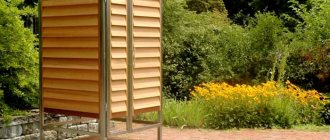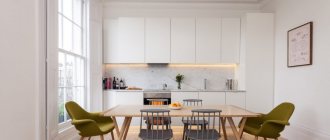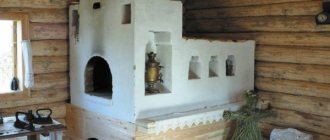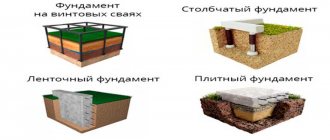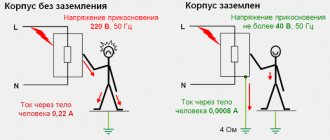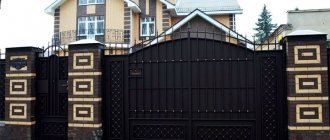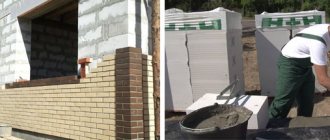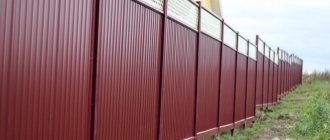Bed with canopy
A more thoughtful design that is suitable for small summer cottages. Specially designed for a relaxing holiday in nature: reading, sunbathing, watching movies in a homemade outdoor cinema. The timber supports are secured either by casting special concrete pillars or on a rectangular wooden base.
The bed can be made from pallets, and all wooden elements must be coated with moisture-proof compounds.
Universal canopy extension
The structure is made of wood, has several supports and is adjacent to the facade of the house. One side of the structure is completely closed, while the other three are open. To ensure that the extension visually forms a single whole with the building, use the same material to create the roof as for the roof.
You can park your car under the canopy, lay woodpile, or set up a recreation area.
Simple DIY fabric sun canopy
Typically, summer cottages have rather limited space, and such a simple fabric canopy at the cottage will be an excellent addition to a summer vacation.
Moreover, any available materials are suitable for the implementation of this idea.
- To quickly build a sun canopy, you will need 4 supports (long sticks 2 - 2.5 meters), 4 containers for installing supports and any material for the awning.
- Instead of sticks, you can use wooden beams, bamboo sticks, metal supports for climbing plants, and even PVC pipes.
- Containers in the form of buckets, flower pots, etc. needed for installing and securing supports.
- For an awning, an old bedspread, tablecloth or regular sheet will do.
We build a canopy - quickly and easily
The idea of building a fabric canopy is incredibly simple and it’s surprising why it’s so rarely used! But everything is very simple.
You need to install supports in the prepared containers and fill them with any material at hand - soil, sand, crushed stone. Ideally, it is better to use cement mortar. Then you will be sure that the supports are securely fastened.
Then everything is simple - depending on what you will use as an awning, place the supports at the selected distance and stretch the awning between them, tying the ends with rope.
That's it, the improvised fabric canopy for the dacha is ready. Its special advantage is that when leaving for the city, you can fold and store the canopy in the pantry.
If it is possible to attach a tent to a tree branch, then this will be an ideal place to relax.
Polycarbonate canopy for dining room
The free-standing timber structure with a pitched roof is a simple but elegant addition to the garden area. All guests who come to an outdoor party can easily be accommodated here. The roof is made of transparent polycarbonate: it allows light to pass through, but protects from direct sunlight.
Also suitable for protecting personal vehicles from precipitation, prolonged exposure to the sun and falling leaves.
Canopy in the courtyard of a house: step-by-step manufacturing instructions
First you need to prepare the site. It is leveled and filled with concrete. An alternative is laying paving slabs. An option with less labor costs is to arrange a foundation only for support columns. A prerequisite is a flat surface for attaching the racks.
Then you need to do the following.
- Install support columns and secure them. Use a level and plumb to check the correct position.
- Temporary stiffeners can be used to secure the supports.
- Installation of the base for the roof, fastening it to the supporting structure.
- Installation of roofing material.
- Checking the reliability of the canopy.
If profile pipes were used as the manufacturing material, after assembly they need to be primed and painted.
A canopy in the courtyard of a private house creates an area protected from the sun and precipitation. And, in order to arrange such a place, you do not need to build a gazebo with a fence around the perimeter. An open or semi-open area with a roof over your head has more opportunities for versatile use.
Sandbox canopy
Children playing outside need protection from the midday sun. If you have a wooden sandbox at your dacha, building a canopy will not be difficult: you will need four support beams, four crossbars, self-tapping screws and durable fabric to create a roof.
The sandbox can be protected from rays not only from above, but also from any side by hanging additional drapery on the crossbar.
Arrangement of a wooden canopy near a private house
The construction of a wooden canopy with your own hands near a private house is based on several stages.
It is important to choose the right materials and prepare all the tools. After this, you can proceed to arranging the foundation for installing the frame. The work should be completed by installing the rafter system and laying the slate.
Selecting canopy materials
Wood materials are suitable for installing a canopy on a summer cottage. Durable pine is most suitable. An array of this reliable wood can decorate any exterior. The ease of use of pine is due to the not too heavy weight of the material.
The selection of materials depends on the size of the future canopy. Functional purpose also plays an important role. Before arranging the structure, it is important to draw up a diagram. A wooden canopy consists of the following main elements:
- walls or screens - 5 pcs.;
- racks - 6 pcs.;
- beams or boards - 4 pcs.;
- lathing;
- roofing material.
Structural elements can be connected using anchors and metal corners. To check the evenness of the connections, experienced craftsmen recommend using a building level.
Laying the foundation for a canopy
Before laying the foundation, it is important to choose the right type of foundation, coordinating it with the design of the canopy. All dimensions of the structure and its foundation must be calculated in advance.
If you do not provide an additional foundation for a wooden canopy, you can drive the supporting pillars for the canopy into pre-prepared holes. To drill wells, it is enough to have a drill, but an ordinary shovel will do. The holes should be located on the same line and have a depth of about 50 cm.
To check the horizontality of the foundation being constructed, a building level is required.
We also recommend reading:
How to create a beautiful patio at your dacha
Installation of frame and roof
Support posts must be installed at a distance of 1 m from one another. This will ensure that the awning hangs at a distance of 2 m, and the side elements of the structure - at 0.5-1 m. Before filling the holes with concrete mortar, they should be filled with crushed stone for maximum stability of the frame.
To accurately lay the rafters, the beams should be cut in height with a bevel at an angle corresponding to the slope of the future canopy roof. The racks should not have a height of less than 1.8 m. To cover a span of 6 m, beams with a section size of 150x50 mm will be sufficient. You can make rafters from them, placing them at a distance of 1 m from each other.
Next, you can begin installing the sheathing on the rafters perpendicular to the beams. Wood screws should be used as fasteners. After this, you can proceed to installing the awning.
If you use soft material such as tarpaulin, then it can be secured like curtains, and you can open them in cloudy weather.
Thus, using our tips, you can make not only a simple temporary canopy at your dacha, but also a stationary one, more like a gazebo.
Temporary canopy tent
Another option for a simple design, for the manufacture of which you will need wooden slats (4 pieces), one crossbar and fabric. It is necessary to drill holes in the bars and insert the crossbar into them. The edges of the fabric should be stitched and sewn onto each corner with an elastic band about 10 cm long, folded in half.
The folding house is very convenient: it can be removed during bad weather and taken outside on a hot day.
From metal profile
This canopy is a continuation of the roof and acts not only as a kind of porch, but also as protection for the car from atmospheric influences. The supports are made of steel, the roof is made of profiled sheets. The extension is architecturally simple, but reliable. The inclined plane of the roof does not allow water or large amounts of snow to accumulate.
Unlike polycarbonate, corrugated sheeting does not allow sunlight to pass through, therefore creating a completely shaded area.
Canopy gazebo for relaxation
A simple patio shed alone can transform an empty space into an amazing place to relax. While trees can take years to grow, a piece of fabric rises up in minutes, providing shade where you need it most. When the outdoor season ends, you can take it down and stash it in the garage.
Unlike expensive gazebos or gazebos that require constant maintenance of the ground, a canopy requires minimal investment. For the most basic version, buy some suitable fabric and a few supplies you'll need to hang it overhead: a set of grommets, tent poles, strong cord and sturdy pegs. These ideas can be modified for other settings and styles.
Canopy manufacturing process
- Place 4 metal pipes in large flower pots. Fill them with quick-setting concrete (secured so they remain vertical), then paint everything.
- If you live in a windy area, we recommend drilling through the metal pipes and then attaching a screw to hold the pipe on top. If the canopy is installed in a quiet place, you can tie the top rods with a rope or cord.
- This project required 11 pipes of about 2 meters with a diameter of 3-4 cm and 2 rods of 3 meters each for the length of the gazebo.
- To hang the fabric, sew curtain rings on both sides. Now you can hang the fabric and arrange the canopy the way you like.
- If you want to plant flowers in the pots that support the arbor, just don't fill them with concrete all the way to the top. You will be able to add soil and then plants on top to disguise the concrete.
Wooden sheds for firewood
Such protective structures can be either free-standing or adjacent to a fence or house. The roof of the shed must protect the firewood from moisture, so it is built with a single or gable roof.
The walls of the woodshed must be ventilated so that the fuel remains dry, so the lattice structure, which is often used to decorate the shed, plays not only a decorative, but also a practical role.
Overview of canopies for summer cottages
For auto
Invalid Displayed Gallery
For the porch
Invalid Displayed Gallery
For the gazebo
Invalid Displayed Gallery
For firewood
Invalid Displayed Gallery
Sheds for a dacha are not just needed, but urgently needed; they provide shelter from rain, sun and wind, and you can spend time comfortably in closed structures even in the cold season.
The easiest and most cost-effective way to build a canopy at your dacha with your own hands: frame and fabric roof
The functionality of the buildings is varied:
- car parking;
- entry group;
- roof over barbecue;
- gazebos, pavilions;
- greenhouses, greenhouses, greenhouses;
- pool covers;
- showers;
- structures for firewood and tool storage;
- extensions to a house, garage or bathhouse like a veranda or terrace;
- covered “living” recreation areas, lined with climbing plants and grapes on the sides - pergolas, rotundas, galleries.
- children's playgrounds equipped with a light roof;
- canopy over the well and many others. etc.
Garden awnings made of polycarbonate on a metal profile frame for barbecues - simple, durable, reliable, safe.
All dacha canopies can be divided into three large groups:
- Open - buildings on vertical supports under a light roof; the perimeter is often surrounded by greenery: bushes, grapes, climbing roses.
A simple garden canopy made from scrap materials and plants
- Semi-closed - the most common type of canopy, a frame structure topped with a roof, with a parapet on the sides, and the openings are closed from bad weather and the sun with thick moisture-resistant curtains, decorative grilles, and soft glazing.
A covered gallery is a universal solution for small areas in front of the house; it can serve as a carport in the country or a place to relax
- Indoor – comfortable, practical. These are stationary awnings for summer cottages, the openings of which are glazed or sheathed with sheet material, for example, polycarbonate.
A semi-closed canopy at the dacha, attached to the main house like a veranda
PVC pipe canopy
Plastic pipes are so convenient to use that craftsmen constantly find different uses for them. The material is also suitable for making a canopy: it is only important to secure the finished frame to the ground. For the roof and ceiling, ordinary tulle curtains with ready-made fastenings are suitable: they can be easily threaded through the pipes.
The structure will not protect from rain, but will provide pleasant coolness on a hot day. White transparent fabric looks picturesque and will decorate any summer cottage.
Choosing a canopy design
At the first stage, you need to choose the right place for the future structure. To do this, the total area of the canopy, its height and configuration are calculated. It should not reduce the natural lighting of rooms in a private house; there must be no direct contact with power lines. The next stage is the choice of design.
The main difference between the models is the roof configuration. According to this parameter, canopies are conditionally divided into the following groups:
- Single-pitch. The easiest option for self-production. It is important to correctly calculate the angle of inclination of the roof and choose the appropriate material for its arrangement. Disadvantage – insufficient degree of protection in case of side winds during rain or snow. Such canopies are most often made close to the house to reduce the influence of this factor.
- Gable. They have all the advantages of a similar roof for a house - uniform load on the snow cap, protection from slanting rain. The complexity of the arrangement lies in the formation of the ridge part and the calculation of the angle of inclination of the slopes.
- Arched. They have the best aesthetic and performance properties. Polycarbonate sheets are used as roofing material. Difficulties arise during the manufacture of the frame - the arched parts must be identical to avoid refractions of the polycarbonate and ensure its tight pressing.
The choice depends on the availability of materials, the possibility of purchasing them, tools and experience in the construction of such structures. Most often they stop at a simple lean-to canopy.
With retractable roof
Such purchased canopies are quite expensive, but if desired, you can make a folding fabric structure with your own hands. It can be opened to let in the sun and closed when shade is needed. You will need polypropylene pipes with plugs, a metal cable, fabric and screws with ears.
The awning is mounted on wooden supports and a crossbar in the form of a board. Choose fabric with water-repellent impregnation so as not to remove the canopy during rainfall.
A self-created canopy will not only be protection from the sun, but also a source of pride for the dacha owner.
Material for making the frame and roof of the canopy
Now let's talk about what materials are used to make different types of canopies. The following materials are used to make the roof:
- iron and metal tiles;
- awning fabrics;
- glass;
- polycarbonate;
- reeds and bamboo.
Iron sheds are usually erected for car parking, agricultural needs and as yard buildings in the country. Profiled sheets and metal tiles are the thinnest sheets of an alloy of several metals. This alloy is not subject to corrosion, and is coated with special paint for additional protection. Profiled sheeting is easy to lay, but complex-shaped canopies cannot be made from it.
Sheds with an iron roof are made large; they require strong and reliable support. Therefore, metal concrete pillars, metal tubes and a corner are used to build the frame. The crossbars for a metal canopy are made from a wooden block. It is best to make a shelter for animals from wood. This is a natural material and will not harm either animals or humans. Wooden supports, under certain operating conditions, can last from 7 to 15 years; they are susceptible to rotting, so they will have to be replaced over time.
Glass canopies most often decorate city buildings. They are built above the entrance, creating an attractive exterior. But there are glass canopies over terraces near large private houses. The transparent glass canopy lets in sunlight, but also protects from rain and wind. In addition, these canopies are reliable and can withstand heavy loads. The shape can be straight, arched, or wavy. And you can make it the color you like, even with stained glass inserts.
Although glass is a fragile material, it is better to make the supports for such a canopy from metal poles, and the frame from metal tubes. In addition, metal in combination with glass looks much more attractive.
Canopies made of cellular polycarbonate have become popular. This man-made material is available in a variety of colors and can be easily bent into any shape. Transparent polycarbonate resembles glass. Sheds with polycarbonate roofing can be built at the dacha and near the house.
Canopies for bus stops, car parks, and dance floor canopies are made from polycarbonate. Metal concreted pillars are used as supports for such canopies; the frame is also most often made of metal. Less common are supports made of brick and concrete. Polycarbonate roofing is made for collapsible canopies. In this case, the roof consists of several sheets and is easily dismantled.
Awning fabrics are widely used for the manufacture of canopy roofs; for example, it is not uncommon to see an awning awning in a country house, over the terrace of a private house or a summer cafe. 90% of collapsible canopies are covered with a tent roof, since it is relatively light and folds compactly for transportation.
Automatically assembled canopies also have a fabric roof, since material other than fabric is not suitable for most of these canopies. The crossbars of such canopies fold like a bat wing after pressing a button on the remote control. A woven canopy is assembled with an accordion or rolled into a roll. The frame of awnings is made mainly of metal, but there are also wooden frames. Sliding types of canopies have fiberglass tubes in their design.
The roof of woven canopies is made from acrylic, canvas, polyester and tarpaulin fabric.
Canopies made of reeds and bamboo in the country have long become fashionable and do not lose popularity. The roof of such canopies consists of several layers of reed stalks laid in rows and tied together. Layers of reeds are excellent as a roof; they do not allow water to pass through, do not heat up in the sun and create a pleasant, cool shade. The frame of a reed canopy can consist of bamboo stems, and they try to make the supports from wooden beams. Although in some cases they can be made from very thick bamboo stems tied together.
Bamboo canopies in the country protect from sun and rain not only due to the roofing material, but also due to the shape of the roof. Canopies made of reeds at the dacha can be gable, single-pitch, conical, arched. Thanks to the slope, water does not linger on such a roof, but quickly flows to the ground, and therefore such a canopy saves not only from the sun, but also from rain.
Whatever the canopy, the most important thing during its construction is to correctly calculate the load that it will create on the support. In accordance with this, it is worth choosing the material for both the roof and the frame, especially since there are a lot of materials on sale.
