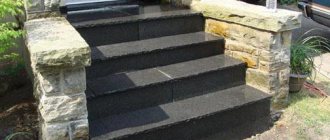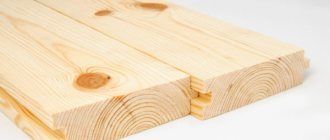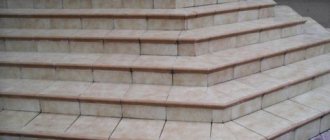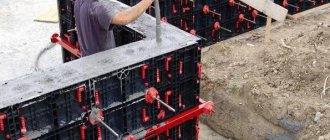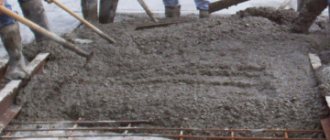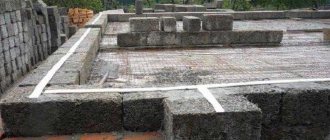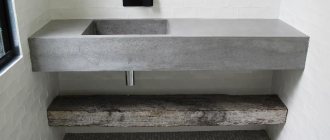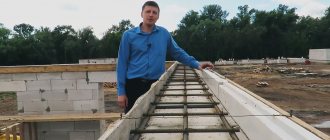Types of porches
Let's start with the fact that a porch in a private house is a mandatory building, which, meanwhile, is distinguished by its wide external diversity.
- Size.
- Construction material.
- Roofing material.
- Type of foundation.
- Protection from weather conditions.
- Shape and covering of steps.
- Location relative to the house.
- The presence or absence of any “mandatory” elements.
- Stylistic features.
This is an incomplete list of those moments when the owner can make an independent decision and build an absolutely unique porch with his own hands. Let's prove this with specific examples.
Preparatory work
Cement porches are usually made rectangular. Sometimes their shape is semicircular. Both options are filled in exactly the same way. Only the methods of making formwork differ. The cladding of the structure can also be different - made of stone, tiles, wood, etc. In any case, the procedure for constructing and finishing a concrete march should be carried out carefully and slowly. And then you will get a very beautiful concrete porch with your own hands. For example, like in these photos:
Design
When designing a staircase, you first need to decide on the following parameters:
- The height of the future structure;
- Its width;
- The height and width of the steps.
The first indicator is quite simple to determine. To do this, you need to measure the distance from the door threshold to the ground surface.
Concrete monolithic porch. Drawings of various designs
The porch of a private house made of concrete must have a width that is at least 150 mm greater than the width of the door opening. The optimal step length is one and a half meters. In this case, two people can separate on the porch - one going down and one going up. The most convenient step height is considered to be 17cm, width – 30cm.
Be sure to first draw a diagram of the staircase in compliance with all proportions. There are also ready-made drawings of similar structures available online.
How to prepare concrete
A concrete porch for a house, the manufacturing technology of which is not much different from pouring a foundation, is made from a mixture of cement, sand and crushed stone.
Cement-based mortar is used for the porch
To obtain the solution, you need to mix cement, sand and crushed stone in a ratio of 1 * 3 * 5. To determine its quantity, using the drawn up drawing, calculate the volume of the porch in cubic meters.
The consistency of the mixture should be such that it does not flow from the shovel and does not fall apart into pieces. The prepared solution should be developed within 1.5-2 hours.
Note: Today, if desired, you can order ready-made concrete. It is not much more expensive than one made independently and at the same time is of much higher quality.
Size
No matter how intricate a porch attached to a private house may be, it can always be classified as one of two types:
- Kozyrkovoe.
- Terrace.
The first type of construction provides a small canopy directly in front of the front door and protects only this patch of space from precipitation. The maximum that can fit under it is a rug and several pairs of replacement shoes.
Pouring a concrete porch in cottages - prices
A beautiful and solid porch of a cottage or house always makes a good impression on others, indicating the respectability and seriousness of the owner. The most popular among private developers are concrete structures, which are characterized by strength and durability. A wide selection of facing materials helps designers compositionally “tie” the entrance to the building and the surrounding landscape. accepts orders for the professional construction of entrance lobbies based on concrete stairs and is ready to complete the work professionally, inexpensively, and quickly.
Surveyor's visit, consultations, estimate preparation - free of charge
Before you start directly building the entrance group, in particular, a concrete porch, you need to design the future structure - at least, make a drawing of the concrete porch. The need for calculations is explained by the fact that there are certain time-tested standards, deviations from which make the stairs and the porch as a whole inconvenient for use.
So, what is taken into account when designing stairs and porches:
- The optimal width of the stairs is 80-100 cm. The width of the porch can be larger - this will only increase the comfort of its use. Downsizing is highly undesirable;
- The maximum angle of inclination of the stairs is 45 degrees. The width and height of the steps are selected according to a special table. It is advisable to take into account the comfortable width of the step - 25 cm (acceptable values from 22 to 33 cm). The height is selected depending on the preferences of the residents of the house (when elderly people and small children live in a cottage, it is better to take the height of the steps as a basis as 12-15 cm, otherwise it can be increased to 16-19 cm);
- The slope of the steps is 0.6 cm/1 meter to drain rain and melt water;
- The height difference between the lower end of the entrance door and the surface of the upper platform of the porch should be about 5 cm;
- The top landing of the stairs should be spacious enough to fully open the front door when there are people on the porch.
When the parameters of the staircase are selected, all that remains is to transfer them to paper by making a drawing indicating the dimensions of the porch elements.
Construction material
There is room for creativity when choosing materials.
So, if you need an inexpensive but stylish extension without pretensions to eternity, wood is better than anything else. Yes, it cannot boast of the durability of stone or the elegance of steel, but it will be visually warmer than both combined.
You should also choose a natural product if you have a hut or a cottage lined with a block house. Agree, steps lined with marble will look strange against the background of screw piles. Even a simple wooden staircase will fit in there more organically.
Another thing is some modern castle, with walls lined with clinker bricks and narrow Gothic windows. Here God himself ordered the porch to be made from rubble or at least concrete. In the latter case, granite or porcelain tile cladding is suitable, or, what is especially popular today, finishing the stairs with clinker steps. But here you need to understand that this approach to business automatically involves serious waste of both money and time.
Staircase designs
There are two main designs of stairs: on bowstrings and on stringers. They can be made of wood or metal. There are also combined options - metal + wooden steps or metal + concrete steps.
Staircase designs - on bowstrings and on stringers
On the bowstrings
Stairs on bowstrings are the simplest. For a porch - a good option, especially if the house is wooden or a small country house. Support bars are attached to the inside of the bowstring. If you are working with metal, the bars are welded horizontally (with a minimum slope of 1-2° to allow water to drain from the steps). In the case of wood, support bars can either be nailed to which the step will then be attached, or recesses can be cut into the bowstring (no more than 1/2 the thickness of the board), into which the step boards are inserted.
On the stringers
A staircase on stringers can also be of a simple design - with open supports. In this case, triangles are cut at the required angle in the upper part of the board. Their lower part serves as a support for the steps.
Staircase on an open stringer
When cutting the stringer, set aside the height of the step and the width of the tread. They are connected at right angles. Using the applied markings, a template is made, with which all steps are marked.
The principle of cutting stringers
The number of stringers in a staircase depends on its width and the thickness of the boards used for the steps. The thinner the board for the steps, the more often you need to install stringers. If you use 25 mm boards, then there should be a distance of no more than 50-60 cm between the two supports. If you need a larger staircase width and don’t want to install three stringers, use thicker boards. It is important that they do not bend under your feet.
The procedure for assembling stairs on stringers
If you decide to weld a ladder on stringers from metal, you will need to be patient: you will have to weld many small sections, but the formation principle is the same.
Metal staircase on stringers
Methods of fastening parts
The lower edge of the porch stairs can sometimes rest directly on the ground. This option is simple, but unreliable. Firstly, the soil may settle and the stairs will begin to collapse. Secondly, upon contact with the ground, both wood and metal are destroyed faster. There are special impregnations for wood (Senezh and Senezh Ultra, for example), and metal is well prepared with a primer and painted in several layers. However, it is better to make a base - pour a shallow tape on which the bowstrings or stringers will rest.
How to Support a Porch Staircase
There are two ways to attach a porch ladder to a reinforced concrete base - to a beam - a beam with a cross-section of at least 75 * 75 mm or to an embedded beam of a smaller cross-section (pictured on the left).
Difficulties may also arise with the installation of porch posts. There are several ways. There is one very simple and effective one that works great even on heaving soils (clays and loams). Holes 50-60 cm deep are dug under the pillars. A bucket and a half of sand is poured into them at the bottom and compacted well. Half a bucket of crushed stone is poured on top of the sand and compacted too. They put up a pole, level it, put spacers that will hold it in a given position. The space between the wall of the hole and the pillar is gradually filled with crushed stone, tamping it thoroughly. The hole is filled flush with the ground, the top can be concreted (so that precipitation does not drain), but not spilled to the very bottom. Pillars installed in this way do not lead even with severe heaving. A significant part of the water goes into the sand, and the remaining forces of frost heaving are absorbed by the rubble, neutralizing them.
Methods for attaching pillars to a concrete base
If piles, a strip foundation or a monolithic slab are poured under the pillars of the porch, or a columnar base is laid, then studs or special glasses are walled into the concrete to secure the wooden posts. After the concrete has matured, the rack bars are attached to them with wood grouse or bolts.
If the racks are metal, a corner with a wall thickness of at least 3-4 mm is placed in the concrete so that it can be easily welded to it later.
When building a wooden porch with your own hands, questions may arise about attaching the railings and balusters. They can be assembled using ordinary nails, but if desired, you can use bolts or wood grouse. In this case, holes are pre-drilled, then fasteners are installed in them and tightened using an angle wrench. Such a connection is certainly more reliable than simply using nails.
How to attach railings or balusters
If the porch is attached to a freshly cut wooden house, in which the shrinkage has not yet been completed, and the design of the porch provides for a canopy, the posts must be attached to special adjustable plates.
Installation of porch posts with the ability to compensate for the shrinkage of a wooden house
Related article: Do-it-yourself finishing of balconies and loggias
All racks supporting the canopy over the porch of a wooden house are placed on special adjustable elevators
Please note that both the metal and wood that you will use to build the porch require careful processing. The porch is exposed to all climatic influences and the materials require good protection.
Monolithic concrete stairs
The most durable stairs are made of monolithic concrete. They take longer to manufacture than metal or wood ones, but their service life is calculated in decades. The types of concrete stairs are described in detail in the video. The basics of calculation are also given.
How to make a concrete staircase on stringers with your own hands, see the following video.
Wooden porch
A wooden porch is one of the most common options in our country. Wood is plastic, easy to process, costs relatively little (in our country), and forgives many mistakes. That is why it is a favorite building material.
It also has disadvantages: it requires good protection before construction begins (antibacterial impregnations and fire retardants), as well as regular maintenance - updating the protective paint coating. Then it looks attractive for a long time, otherwise it quickly loses its decorative effect.
One of the options for building a wooden porch with a ladder on bowstrings can be seen in the video. Please note that the porch is being built on sandy soil, so the method used to install the pillars is not suitable for everyone. Everything else is clear.
Brick porch
Since brick is a dense and heavy material, a brick porch requires a serious foundation. Usually this is a monolithic slab, with double reinforcement and it is better if it is larger in size than the planned porch.
When calculating the parameters of the steps, it is necessary to take into account the dimensions of the brick and the thickness of the seam between them. Then the laying work will be easier - no need to cut the brick. If you are not going to cover the porch, use high-quality material for the outer rows. The inner rows - backfilling - can be made from scrap or building blocks and their remains.
Brick porch with wooden steps
If the house is on a high base, making a monolithic brick porch is too expensive. Then the columns or walls are folded, leaving empty space inside. It can then be used for household purposes or covered with decorative panels. If an upper platform is needed, these columns/walls are covered from above with a concrete slab - homemade or ready-made - this is your choice. Then a staircase is attached to the resulting base. It doesn't have to be brick. It can be metal, concrete or a combination.
Roofing material
But in addition to the structural one, the material for the canopy is also of decisive importance. Whatever one may say, it is the roof that occupies the largest visible area of the extension, and therefore simply cannot help but influence its design.
At the same time, all existing roofing products can be divided into 3 large groups:
Solid sheet
This includes: sheet and corrugated metal, asbestos and PVC slate, metal tiles and corrugated sheets.
Soft roof
There are all types of bitumen shingles, ondulin and roofing felt, in a word, the material that can be wrapped around the frame, fused to it or glued to it.
Natural
Perhaps the most interesting group, which includes: reeds, ceramic tiles and planks.
In theory, you can choose any of the above products for your porch, but this is in theory. In practice, the larger the canopy, the more closely you should look at the roof of an existing house, and this is the material to choose for the extension. Liberties are only possible when the canopy covers only the front door. But there are exceptions to this rule.
Technology for concreting porch steps
Concreting the steps of the porch is done when there is already a ready-made foundation designed to withstand the estimated weight of the future structure. In general terms, the technology involves performing all work in several successive stages:
- Measuring the installation site of the future structure, calculation, design, agreement with the customer.
- Preparing all necessary materials, delivering them to the site, marking the territory.
- Preparation and installation of formwork according to the calculated dimensions.
- Preparation and installation of reinforcement inside the formwork.
- Pouring the formwork with concrete mixture, compacting, smoothing.
After pouring the solution, the stairs should be covered with film and left there for about a week. During this period, the structure should acquire initial strength. It will take about a month for the concrete to fully set and gain full strength; after this period, finishing work can begin.
Finishing is another important stage in the construction of a concrete porch. Today there is a huge variety of high-quality, durable materials on sale, the use of which will allow you to brilliantly implement the most unusual design options.
Weatherproof
This is perhaps the simplest point. The porch, like the veranda, can be glazed or open to all winds. The second option is more attractive for lovers of fresh air, but the first is the choice of practitioners. It is useful, especially in winter, to have another small vestibule in front of the hallway.
- Let us add that small porches built from brick or gas blocks gravitate toward glazing.
- Metal, which combines well with polycarbonate, is less often protected.
- And very rarely, they put windows in wood, unless they mean old village buildings.
Types of porch
There will be no porch without steps; their number depends on the height of the porch and should provide free and convenient access to the house:
- - a small porch (with one or several steps),
- - if there is a basement floor, the number of steps depends on the height of the basement (especially if you want to raise the level of the finished floor to a significant height),
- - on the conditions of convenience and safe operation of the stairs.
By the way, many people come to the site just to see the beautiful options for the porch, so in this section “types of porch” I’ll throw in some beautiful ready-made solutions.
Shape and covering of steps
Roofing, frame, foundation... it’s time to figure out what our summer resident has to choose from when designing beautiful steps for his porch. There are only three requirements here.
- Safety.
- Wear resistance.
- Beauty.
At the same time, you always want to give priority to the last point, but the first should be decisive. Believe me, not a single designer delight is worth a broken leg. Along the way, we will try to ensure that the ladder lasts more than one season. Let's start with the form.
So, the porch staircase can have simple or non-standard steps. The first ones have a rectangular shape and standard dimensions, where the lifting height is around 150 mm, and the treads are 270-300 mm. In this case, the design provides only vector movement. It's cheap, reliable and safe.
Foundation for the porch
During the operation of the house, the porch will experience constant loads from the movement of people and the movement of all kinds of cargo - from school bags and bags of groceries to furniture and heavy household appliances. Therefore, a concrete staircase needs a reliable foundation. If, during the laying of the foundation for the cottage building itself, a foundation for the porch was not provided, it is arranged using a drawing made at the design stage of the entrance group.
The projection of the porch is transferred to the ground and marked with pegs and string, after which they proceed to excavation work. A pit is dug along the marked boundaries, the depth of which is ideally identical to that chosen for the foundation of the house, but cannot be less than 50 cm. Crushed stone is poured into the bottom of the pit (20 cm layer), compacted and covered with sand on top (10 cm layer) . The sand is spilled with water and also compacted.
Formwork is placed around the perimeter of the pit, the walls and bottom of the pit are covered with waterproofing material. A reinforcing mesh is installed over the entire area of the porch from a thin (up to 10 mm) reinforcing bar with a cell size of 10 x 10 cm. The foundation pit prepared in this way is filled with a concrete solution of standard proportions - 1 part cement from M400 and above, 3 parts sand, 5 parts crushed stone. Air is expelled from the solution mass using vibrators for concrete work. The poured base is left to gain strength, covered after the initial setting of the top layer of concrete with plastic film. To ensure uniform hardening, it is recommended to water the surface of the foundation in the first 3-5 days.
Location relative to the house
There are also differences in the design of the porches built in the center of the facade and at the corner of the building. In the second case, quite often the owners hide the entrance group under a common roof with the house and on a foundation shared with it. It turns out that the threshold does not protrude beyond the building site, and therefore is more closely tied to the main building in terms of structural materials. We wrote in more detail about this type of porch in this article.
And now we invite you to refresh your memory and look at some lovingly selected photographic examples.
Missing any elements
There are no limits to creativity, and therefore, in order to stand out, the developer may not add, but, on the contrary, remove any of the seemingly obligatory elements from his porch.
Porch without a roof
In areas where rainfall is rare, building a porch without a roof is an option. This could be a building in the form of a pergola or a simple threshold with or even without railings. Although there are often cases when a simply spacious “deck” with a seating area equipped on it also acts as a porch.
Porch without railings
If a threshold without a canopy can be called a rarity, then without a railing it happens quite often. Thrill-seekers often sacrifice safety for creativity. And this is what it might look like.
Porch without foundation
It also happens that the threshold has no foundation. This is especially often practiced either with a high base, when it is possible to screw the platform to the base of an existing house, or when there are no special requirements for the design of the threshold. Then it is made in the form of a solid structure, which is installed directly on the ground.
Porch without stairs
The staircase is also an optional element of the porch. And, in fact, why is it needed if, for example, the house is located on a hill and the height of the base does not exceed 150-250 mm. In this case, it is quite possible to make a smooth descent from the site. It will even be safer that way. The last option is so rare that we couldn’t even find a suitable photographic example.
In general, they say that there are no irreplaceable people, but now this can also be said about the elements of the porch.
Stylistic features
And of course, all existing “wings” and porches will bear the main features of the architectural style in which the house itself was built. How else? Seeing an ultra-modern high-tech glass and steel porch next to a wooden tower is as wild as not seeing the massive beams and wide slopes of a chalet-style canopy.
Stages of constructing a concrete porch
The construction of a turnkey concrete porch begins with the development of the project. When drawing up design documentation, not only the dimensions and appearance of the porch are taken into account, but also the design of the foundation. If the extension is being made to an already finished house, then the depth of the foundation under the porch should correspond to the depth of the main foundation. Typically, strip structures are used to install a concrete porch. On problematic soils, areas with high groundwater levels or the threat of flooding, it would be advisable to install a pile foundation with a monolithic grillage.
- Laying the foundation. Most experts agree that the foundation of the extension should be independent of the foundation of the house. The presence of rigid connections can lead to the fact that during shrinkage the extension will “hang” on the main building, creating an unintended load on the main structure. At the junction of the foundations of the house and the concrete porch, an expansion joint must be provided that compensates for movement. The optimal filling for the seam is plastic materials that are resistant to moisture.
- Installation of formwork and reinforcement. After the foundation work is completed, wooden formwork is arranged in the shape of the future porch and reinforcement is placed in it.
- Concreting. The finished formwork is filled with concrete mortar of a grade no lower than M250.
- Installation of the cover. It is desirable that the porch roof be an independent structure not connected to the roof of the house. One of the options for arranging a cover is to attach a canopy to the wall of the house. In this case, the structure will be completely independent of the movements of the extension. If necessary (if the architectural features of the building require it), pillars can be installed. But they will have a purely decorative function.
Wooden porch project
With the overview part, we will consider that we are finished, and now we will see how to make a porch and develop its project. Don’t be alarmed, the extension is not a house, so you can do without knowledge of strength of materials. But we will still tell you some rules and subtleties.
Site size
Let’s not bother too much and, for clarity, we will design and manufacture the simplest wooden porch for the most typical village house.
So, we have this picture:
The standard door size is 90 cm, with a slope width of 200 mm and a doorway width of one meter. At the same time, our plinth height is as much as 1200 mm. It would be less, it would make sense to concrete the site or lay it out of brick, and so we will use ordinary screw piles. But that will come later, but now let’s design the dimensions of the porch and start with its depth.
We have this table value, which for a single-leaf door has a minimum limit of 1600 mm. That is, more is possible, but less is not. It is noticed that before opening the door a person takes a step back. Therefore, in this little and a half meters there is included: a turn of the canvas and this very small step.
As for the length, it depends on your needs. If you are going to put a sofa and a coffee table on the porch, you will have to design an entire veranda, and if you just fold the slippers, then two meters will be enough.
Since we agreed to work at a minimum, our site will have dimensions of 1600x2000 mm.
Height of screw piles
For different regions, moreover, for each section, the immersion depth of screw piles will be different. Geologists or those pile installers who work in your region will tell you this; our task now is to determine at what height the caps should be cut. So we count.
The threshold should be at least 20-30 mm higher than the porch platform. This is done so that water that does get there with slanting rain does not flow under the box.
We take the thickness of the deck boards to another 40 mm. Thirty is too short-lived, and fiftieth is expensive.
A beam with a cross section of 150×100 mm is suitable as a grillage. Ego strength is more than enough.
Total we have: 1200 mm - 30 mm - 40 mm -150 mm = 980 mm. That is, the height of our piles is 98 centimeters, which is 220 mm below the floor level.
Installation of screw piles
We will identify and clear the building area and mark out the contours of the future porch on it.
Since the size of the pile head is 150x150 mm, step back another 75 mm inside the rectangle on each side and add another 50 mm from the wall. Still, the span of the blades is a little wider, and we won’t be able to place the pile under the wall any other way.
Now installation. To do this, you can hire specially trained people or arm yourself with a crowbar and a three-meter pipe and screw 4 piles into the corners of the rectangle yourself. Then cut them to the desired level. Watch the video to see how to do this, and in the figure we depict the expected result.
Installation of the porch platform
To fix the piles in this position, and at the same time prepare the frame for the porch deck, you need to screw a grillage to the caps. For greater reliability, we recommend connecting the timber into half a tree and bolting it to the supports.
And since the height of our foundation is rather large, we recommend additionally connecting the supports with diagonals. As such, you can take a metal square, fittings or even a chain.
All that remains is to sheathe the resulting platform with a fortieth board and the podium is ready. Just remember to leave gaps in the deck. Any sediment that falls on the porch needs to drain somewhere.
Facing a concrete porch
So, the work of concreting the porch has been completed and the formwork has been removed. How to make the resulting structure aesthetic? Concrete is not a particularly attractive material in itself. Therefore, the stairs must be lined. For this purpose, you can use tiles, porcelain stoneware, artificial or natural stone.
How to finish a concrete porch with your own hands. Photo of a tiled structure
How to choose the right tile
To cover the porch of a private house, you should choose non-slip tiles with a rough surface. Finishing is carried out using only the frost-resistant option. It is not necessary to make the march monochromatic. You can purchase tiles of different colors and lay out a real mosaic on the steps. Note: Concrete porches look very beautiful, the steps of which are finished with plain tiles, and the risers are ornamented to match.
It is not necessary to decorate the porch with plain tiles
Cladding technology
You need to tile a concrete porch with your own hands using the following technology:
- All dirt and dust are removed from the surface of the porch;
- The adhesive is applied to both tiles and concrete. Just don't make the layer too thick;
- The tiles are pressed tightly against the surface of the porch;
- Spacer plastic crosses are installed between the individual elements;
- The next day, the joints are grouted with a special grouting compound matched to the color of the tile.
Procedure for laying tiles on steps
Finally, we invite you to watch a video about how to make a porch and save on cement:
We hope we have given a more or less detailed answer to the question of how to fill a porch with a semicircle or rectangle. As you can see, the main difficulty in manufacturing such structures is assembling reliable formwork of the required shape and tying reinforcement.
