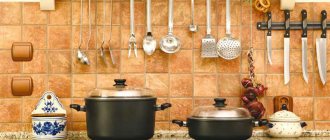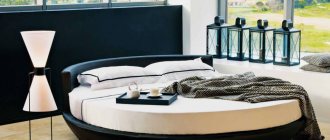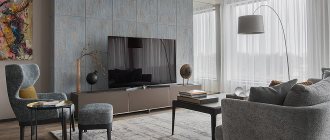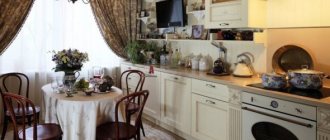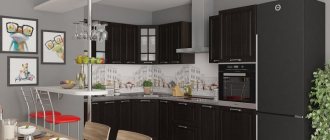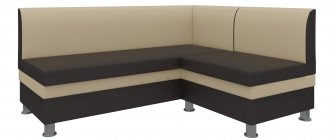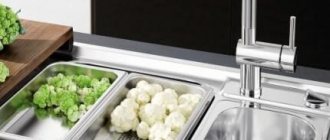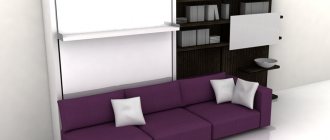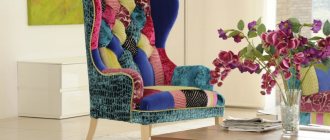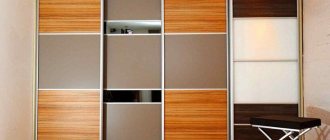Functionality of the interior of a small kitchen with a bar counter
As a rule, in small kitchens it is quite difficult to allocate a special place for a dining group, and the need to quickly have breakfast or lunch in a hurry exists. This is where a bar counter comes in handy. It doesn't take up much space and it's comfortable to sit at. In addition, it is also an additional surface for cooking.
The standard stand is a tabletop on a support. If space allows, a wide tabletop can be placed on a cabinet so that the knees of people sitting next to it fit under it. The photo shows a bar counter with a work surface and a sink built into it. This allows you to use the entire width of the counter when working, and organize a mini-dining area for two or three people.
In the interior of a small kitchen with a bar counter, the latter often serves as a space divider, which is important for studio apartments, when the kitchen and living room are located in the same room.
Design of a small kitchen with a bar counter: placement options
The location for installing the rack is determined based on the size and shape of the room allocated for the kitchen.
- Perpendicular. The bar table is attached to the main work area perpendicularly, forming an L- or U-shaped kitchen set in plan. In small corner kitchens, a bar counter sometimes becomes the only option for conveniently combining a work and dining table. It can have a round or rectangular shape and separate the cooking area from the rest of the space.
- Parallel. In this version, the bar island is located parallel to the kitchen unit.
- Windowsill. If you have a beautiful view from the kitchen window, it makes sense to arrange a mini-dining area near the windowsill. It practically does not take up any separate space and is multifunctional. Depending on the shape of the room and the location of the window in a small kitchen, the bar counter is located either perpendicular to the window opening or along it, while usually the tabletop and window sill form a single whole.
- Along the wall. This option is used when they want to extend the working surface and at the same time have a place where they can drink coffee and, if necessary, have lunch, but there is no room for a perpendicular arrangement.
- Island. In this case, the bar counter is located separately in the center of the room. The island can have any shape and separate the cooking area from the rest of the space, if the kitchen and living room are combined.
The location of the bar counter in a small kitchen
In a separate kitchen, especially a small one, function No. 1 may not be fulfilled. There is no urgent need to distinguish between different zones. It is possible to separate the food preparation area from the dining area, but this is not necessary. And it's not even always possible.
When choosing the length, do not forget about the seating arrangement and the maximum number of people.
But function No. 2 is implemented just fine. In a kitchen with a modest area there is always a lack of work surfaces, and it is often unclear where to put the dining table. In this situation, a bar counter is a compact and convenient option to solve both problems at once:
- increase the working area;
- organize a place for eating.
Now is the time to touch on the question of how this can be done? What types of location of the bar counter are there in the space of a small kitchenette?
Perpendicular
The correctly selected size, configuration and location of the bar counter in a small kitchen will help create not only a beautiful, but also a functional interior, which is especially important for small spaces.
It can be installed perpendicular to the kitchen unit. As a continuation of the working surface, so that their joint contour in plan looks like the letter “G” or “P”. This is a very common and convenient solution.
Parallel
Due to its small width, the counter can replace a dining table, which is often difficult to place in a small kitchen.
It is less common to place a small kitchen unit with a bar counter in parallel. That is, a set of cabinets, shelves and household appliances along the wall. And a long horizontal tabletop - in the center of the room so that it follows the direction of the working area.
Note! Visually, this technique will further lengthen the room, making it more elongated, reminiscent of a train carriage. Therefore, it must be used with caution; it is not always appropriate.
Near the window
Sitting at such a bar counter is a pleasure, because you can admire the view from the window while drinking tea or enjoying a cup of coffee. However, if the view from your window leaves much to be desired, you should consider placing the bar counter in a different location.
You can make the bar counter a continuation of the window sill panel. Then you will have a dining corner where you can comfortably enjoy the view from the window. This idea allows you to use the window sill more rationally and save precious square meters.
At a free wall
If you decide to place the bar counter this way, you should think about the decorative design of the adjacent wall. Tiles or wallpaper with interesting patterns or designs will help offset this drawback.
In narrow, long rooms, sometimes the only possible place for a bar counter is the walls. As a continuation of the work surface of the corner kitchen unit. Or separately from it, as an independent object. The disadvantage of this way is that during a meal at a counter installed in this way, a person sits with his face almost close to a blank wall.
The advantage of this placement is that the bar counter can be made quite long depending on the length of the wall.
Note! You can make the surface above the bar counter more interesting with the help of well-chosen photos, decorative elements, and sconces. Such things not only make the space rich and cozy, but also visually expand it.
Folding bar counter
A transforming stand can serve as an alternative to a regular dining table, which makes it very relevant in small-sized kitchens.
A folding bar counter for a small kitchen is simply an ideal solution. It allows you to make the most of space. From a constructive point of view, such a piece of furniture is made in different ways:
- Folding option.
When the tabletop panel is folded, it leans against the wall. A special case of this solution is a transformable cabinet, the door of which, when open, acts as a table. - Retractable option.
When the stand, if desired, is completely retracted, for example, under the working surface of the headset.
Modern designers have come up with many ideas to optimize the functional use of kitchen units.
Sometimes there are less typical folding design solutions; you can try and invent something original yourself.
Interior of a small kitchen with a bar counter: examples
- Working surface. If you don't have enough space for cooking, the most logical option is to use the counter as an additional work area. You can install it at an angle to the main one, parallel to the work area, or, if the room is elongated, make it a continuation.
- Plus a table. The bar counter can be combined with a regular table, if there is room for such a design. The countertops in this case are at different heights.
- Plus a storage system. The bar counter is combined with a cabinet, which increases storage possibilities in a limited area. The cabinet can consist of open niches, closed drawers or drawers. Equipped with wheels, it can move freely around the kitchen.
Tip: A small kitchen with a bar counter, located in the same room as the living room or recreation area, will look isolated, remaining in the overall volume and not visually reducing the space.
Bar counter in a classic interior
Lighting the bar counter in the kitchen should be interesting when it is given a central place in the interior. Therefore, it is advisable to use several light sources that can be adjusted.
Modern classics are a solid formal style, rich in a significant amount of detail. A small kitchen with a bar counter in this style is not an easy task. It’s easy to make it too bulky, oversaturated with decorative elements, or cramped. What do you need to remember to avoid these common mistakes when designing it?
Preference for light colors
Material is also an important factor influencing the choice. Acrylic and plastic models can withstand weight up to 90 kg. Steel and wood are stronger.
White, cream, beige, light gray should be basic. They can be complemented with dark, gold, burgundy accents. But only in very measured doses.
Moderate amount of decor
To make the design original, you can assemble the model using slabs from different types of wood or decorating a model made of plasterboard with a beautiful mosaic.
There are very impressive kitchen sets with stucco on the doors, cornices, and pilasters. They fit amazingly into large rooms with high ceilings. But it is strictly not recommended to order them for little ones! On the contrary, you need to settle on something concise.
Natural materials
A wooden tabletop is good for its natural beauty, durability, versatility, warmth and the possibility of restoration. In addition, it is easier to care for as it repels dust.
Or materials that reliably imitate natural ones. Stone, wood, plaster. Of course, white paint, neutral wallpaper, discreet patterns, floral or geometric are also acceptable.
Natural stone is an expensive, durable and very beautiful material, but, unfortunately, it is not ideal. Marble is resistant to acids, grease and food dyes, and granite can be radioactive.
Note! The bar counter is exactly the place where you can relax your soul in modern classics. Supports stylized as columns, elegant brackets supporting the tabletop, vertical and horizontal edgings - all this is welcome.
MDF is a budget material that imitates wood or stone. It is quite impact-resistant and moisture-resistant.
Bar table in modern style
High-tech, eco-style, minimalism, loft - all these modern design trends love to use bar counters. What all these styles have in common is:
- minimum number of parts;
- contrasting colors;
- geometric simplicity of forms.
It’s good if the base of the bar counter is equipped with shelves, drawers, perhaps even a wine cabinet.
Everything else may vary. The design, materials, location are determined only by the imagination and taste of the author.
Design of a small kitchen with a bar counter: placing accents
In a small room, it is inappropriate to use elaborate, complex shapes, therefore, to prevent the kitchen from looking too simple, it is worth using decorative elements that emphasize the functionality.
For example, even in the smallest kitchen with a bar counter, you can place additional shelves or racks for glasses, beautiful teaware - they will serve as a kind of decoration.
Another way to emphasize a winning element of the decor and enhance its decorative effect is additional lighting. So, you can place decorative pendants above the counter, or attach a row of directional lamps to the ceiling.
The interior of a small kitchen with a bar counter looks expensive and elegant if its base is made of natural materials, for example, a supporting stand is made of brick, or made of wood, decorated with carvings - it all depends on the chosen style of kitchen design.
Since the bar counter itself is not so often found in kitchens, especially small ones, it is already its decoration. Additionally, you can enhance the effect by using contrasting tones in its decoration.
Small kitchen with a bar counter: structural elements
In some cases, placing a stationary counter is difficult; this usually happens if the kitchen area has an awkward shape or is too small. But this is not a reason to abandon it completely. For such cases, special designs are provided that will allow you to enjoy all the benefits of this piece of furniture without taking up much space.
- Foldable. Even a small free space near the wall can be used to place a bar counter there. In this case, it is attached directly to the wall on hinges, and the base is made foldable. This design is easy to assemble and just as easy to disassemble when not needed. It can also be attached to a windowsill.
- Retractable. This option is suitable for lovers of multifunctional furniture. It is more expensive, but also more effective. This photo of a small kitchen with a bar counter shows one of the options for such a retractable design. The base is equipped with a wheel, and when the tabletop is pulled out, it moves out of the provided niche, taking its place.
DIY bar counter
It’s easy to make a standard model of the product yourself. Operating procedure:
- Drawing up a drawing. Select a space for the bar counter and take measurements of the width, length, and height.
- Design selection . For a small kitchen, a round-shaped countertop is suitable. Sharp corners in tight spaces can cause injury.
- Choice of material. For the base, the same raw materials are suitable as for the rest of the furniture: wood, chipboard, plasterboard. For the countertop, choose a durable and wear-resistant material - stone, chipboard, wood or glass. Composite material and artificial acrylic stone are very popular. It is characterized by strength and ductility, which allows you to obtain a product of almost any shape. For consoles, it is better to take chrome-plated brass pipes or stainless steel pipes.
- Frame assembly . For a home kitchen, the best option is a frame made of wooden blocks on steel corners. Be sure to attach additional bars across the frame to make the structure more stable.
- Sheathing . After checking the assembled structure for stability, the bar counter is sheathed with the selected material (plasterboard, gypsum plasterboard).
- Decor. Plasterboard sheathing can be given a noble look using textured paint, for example, a stone look.
Despite the ease of the process, not all designs can be created independently. It is better to leave pull-out models to professionals so as not to damage the kitchen set. Such racks have wheels on the base - they extend and slide into a specially created niche.
As a rule, the product is ordered together with the headset. If done separately, the overall interior design is taken into account. The color may match the rest of the furniture or differ. In the latter case, the bar counter will become a bright accent in the kitchen. The shade is chosen so that it is in harmony with the main color scheme.
Folding bar counter
One of the simplest designs is a folding bar counter. To create it you will need a screwdriver, hinges and a tabletop. The product is attached to a wall, window sill or cabinet.
The design is convenient because it folds easily when not needed and does not take up space in the kitchen.
Advice. Do not clutter the space above the countertop. One or two shelves and a napkin hanger are enough. You can use the space under the counter by placing a functional cabinet there for small utensils.
Materials for making a bar counter
As a rule, standard materials are used for finishing. Sometimes they may differ in color from the main furniture, if this is provided for by the design. To make countertops, they use stone, both natural and artificial, coated chipboard, wood, or lay out the surface with tiles.
The most popular recently has become a composite material that looks similar to marble, but is distinguished by its high density and strength, as well as its lower price. Corian is a plastic material, it is easy to make a product of almost any shape. This is especially convenient if you need to equip a small corner kitchen with a stylish and modern bar counter.
The rounded shape of the tabletop is not only beautiful, but also convenient, since in a small room, also saturated with furniture and appliances, protruding corners can cause bruises. The use of durable glass as a material for the tabletop can make the design visually lighter. The material for the base is selected based on the design style of the kitchen and the selected type of counter.
Tip: Above the bar counter you can place shelves for tea, coffee utensils and glasses, decorative items - small vases, beautifully shaped bottles, candles. This will become an additional decorative accent of your interior.
Features of the bar counter
The bar counter has always been considered an item of luxury and chic, having come to domestic apartments from Western bars and cafes. Until recently, residents of small-sized Khrushchev-era apartment buildings could not imagine how such a large object could fit on a few square meters. However, designers have improved its configuration and made it convenient and functional for rooms of any size, even quite small ones.
The dimensions of a standard bar counter are 120–55–104 cm (height, width and length, respectively). If the kitchen is combined with the living room and the height allows, then such a classic option may be acceptable. If the kitchen is small, then it is possible to choose a model of other sizes. It is also recommended to take into account the age and height of family members. Toddlers have difficulty reaching high tabletops, and older people and pregnant women feel discomfort when climbing onto high chairs. Therefore, a bar counter in a small kitchen, a photo of which can be viewed on the website, must meet all the requirements and wishes of the household. When choosing chairs, give preference to models with ergonomic backs that follow the curves of the body and a footrest. The heavy metal frame will make the chair more stable and massive, which will help avoid falls and accidents.
Chairs are hidden under the classic high bar counter on pipes and do not take up space
If the bar counter is used instead of a table and as a work surface, then you should choose high-quality tabletop material. The most durable are quartz, granite and marble, but the cost of such a surface is quite high. But it will last a long time, is easy to use and there will be no chips or cracks on it, because the natural material can withstand the strongest impacts. In addition, quartz shimmers very beautifully in the sun, making the interior more elegant. The most budget option is plastic. It is very convenient to use, but is short-lived. Impact-resistant glass can also be considered as a tabletop. To increase its service life, it is recommended not to place hot pots on it.

